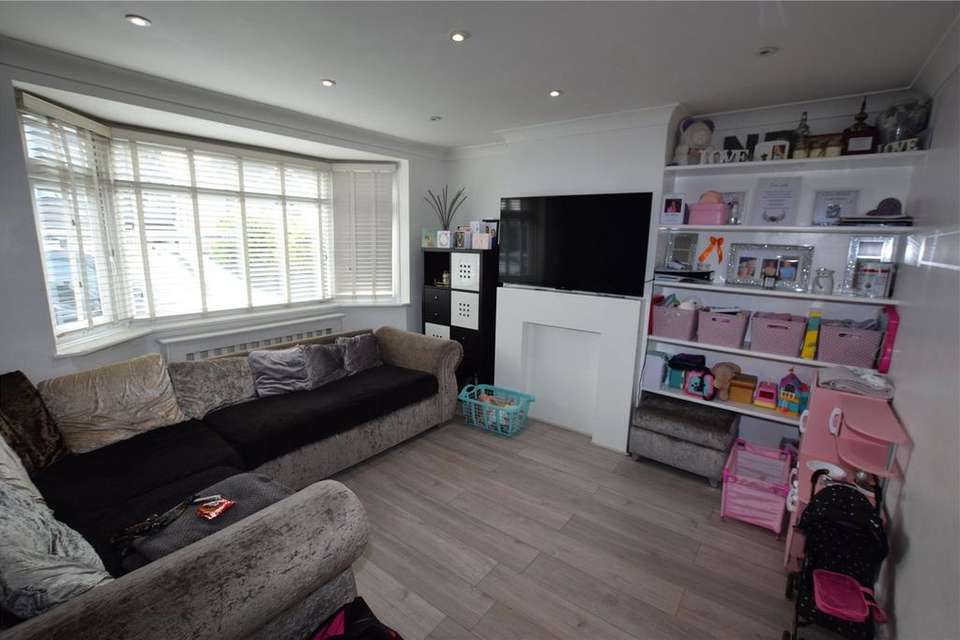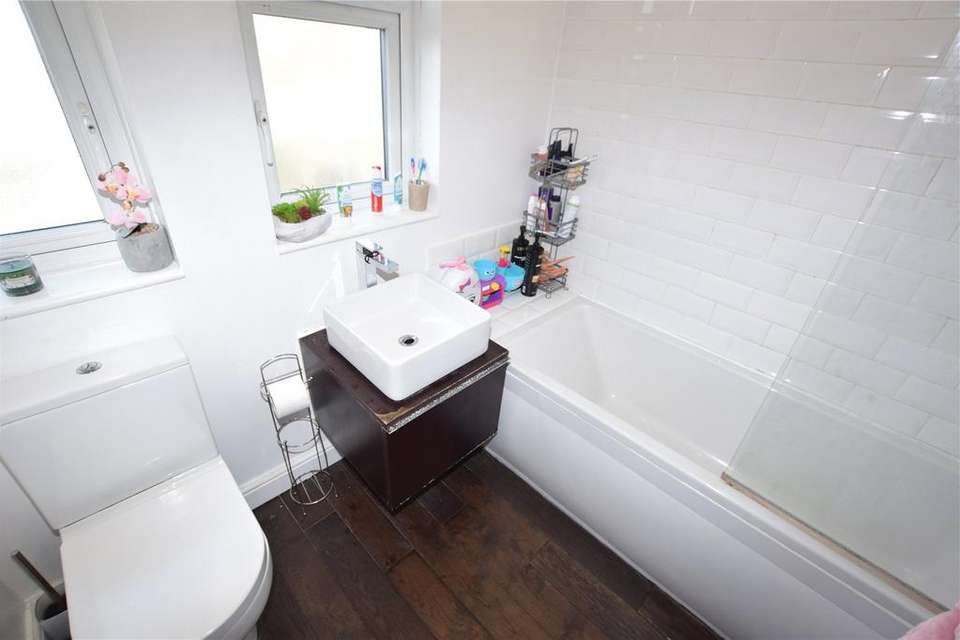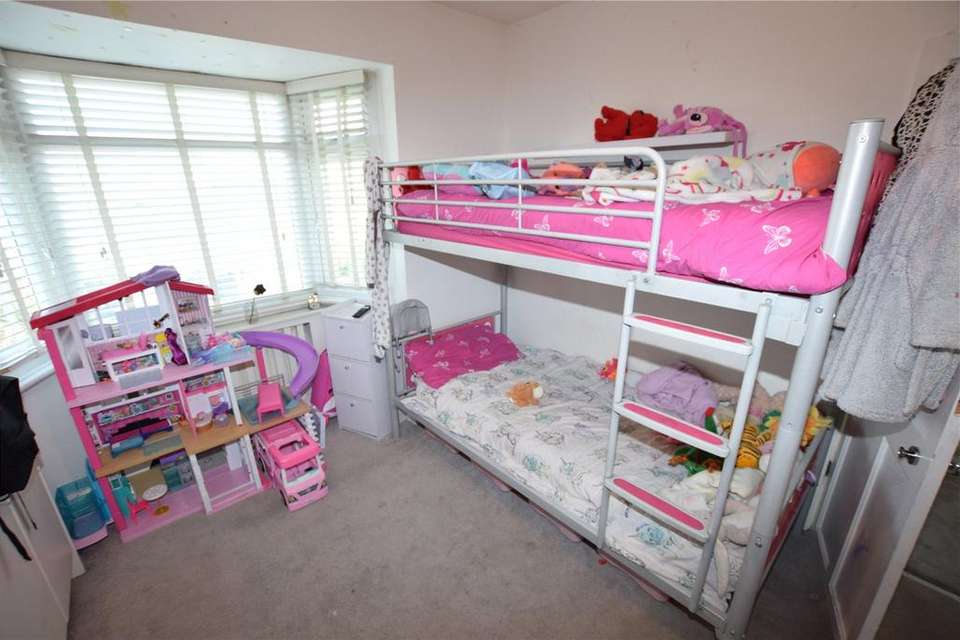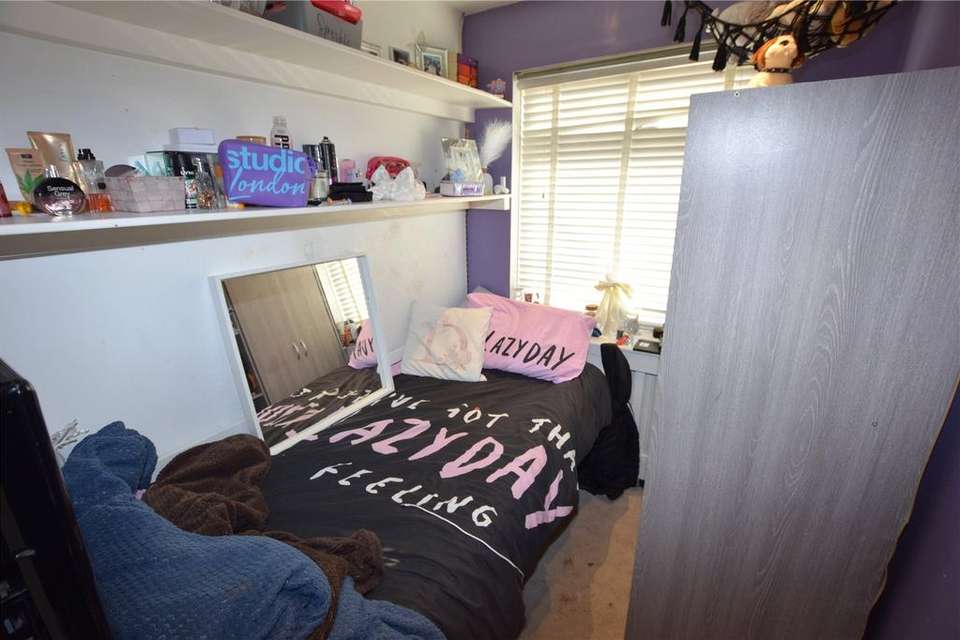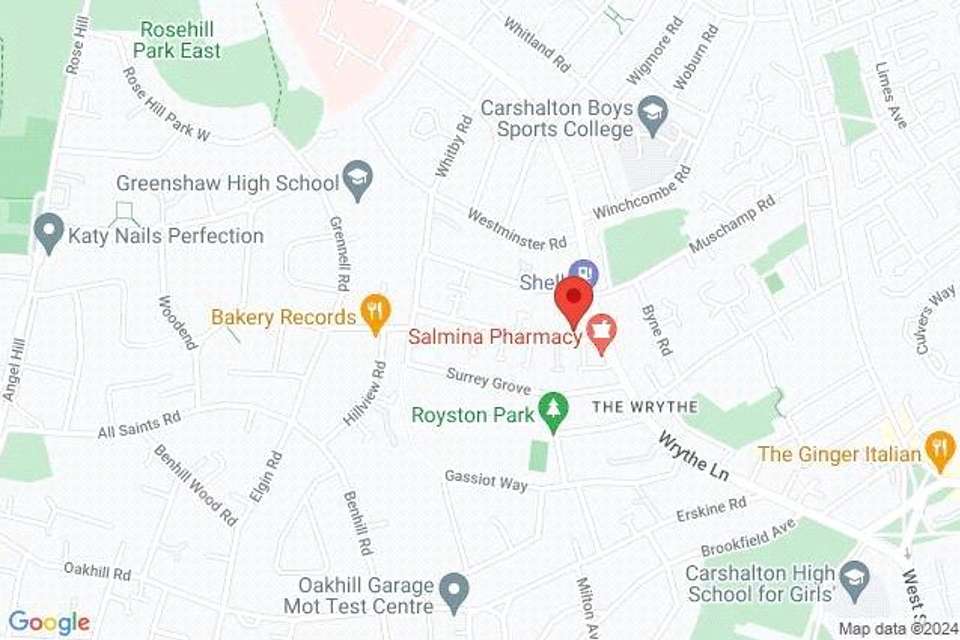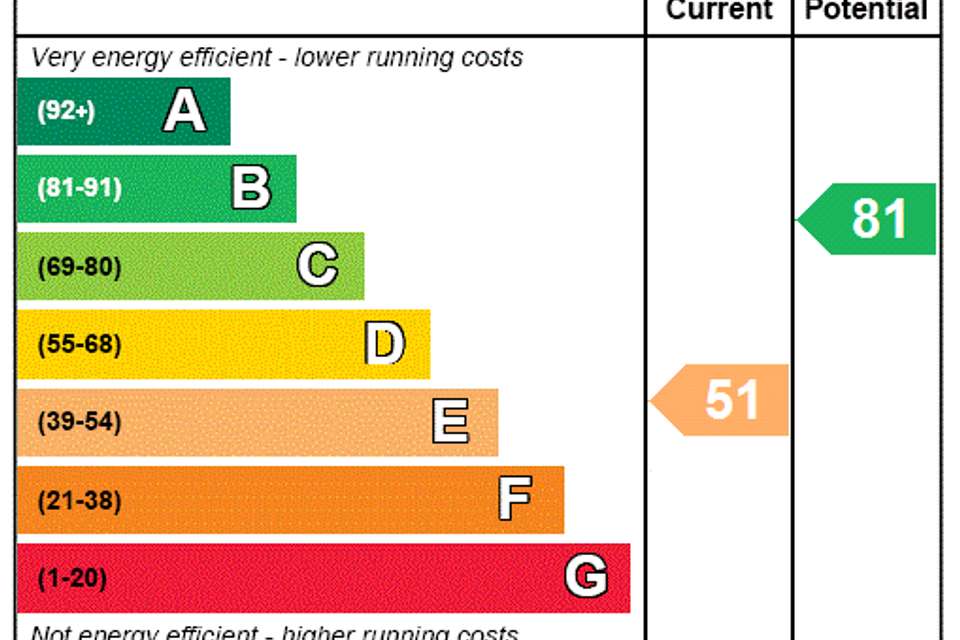3 bedroom semi-detached house for sale
Sutton, SM1semi-detached house
bedrooms
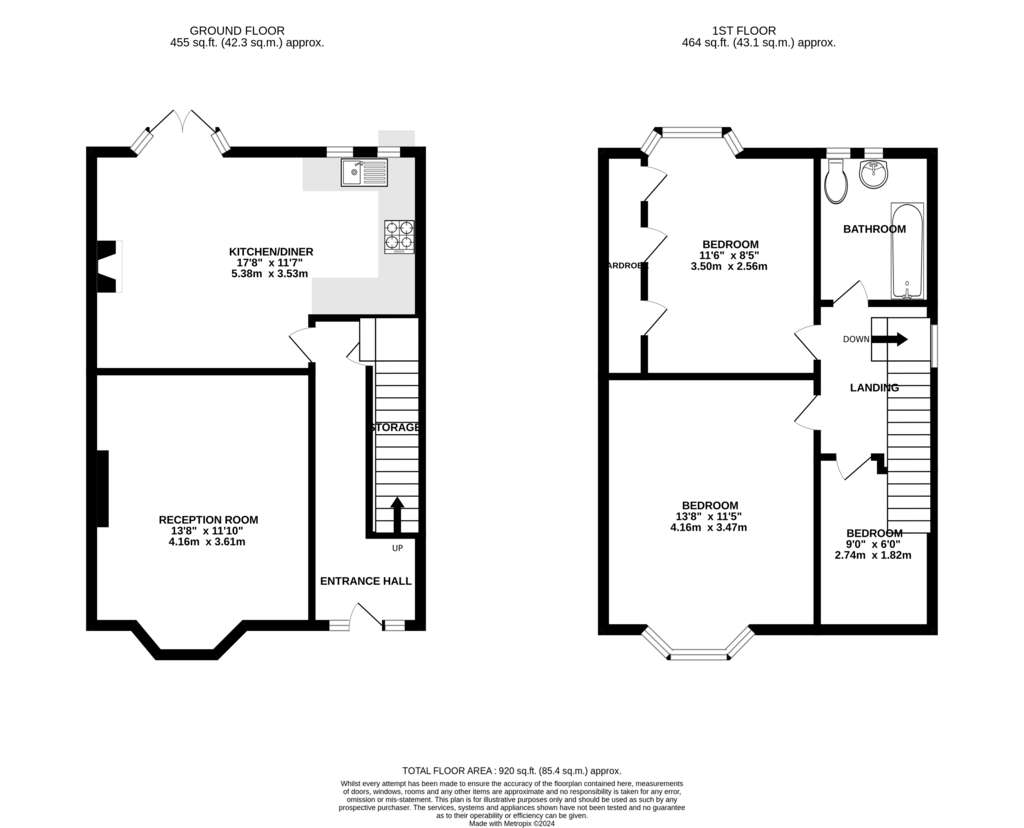
Property photos
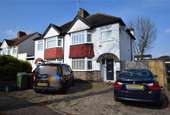
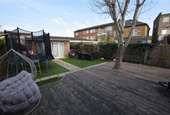
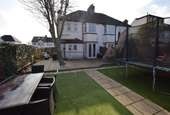
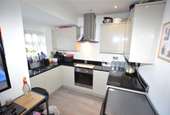
+7
Property description
The Property
We are pleased to offer to the market this well presented three bedroom End of terrace property with land to the side offering potential for extension STPP.
Situated in a popular residential location within reach of local shops as well as the town centre and therefore extensive shopping, travel and leisure facilities including public transport.
Internal viewing highly recommended
* End of Chain property *
Entrance Hall
Down-lighters, radiator in bespoke cover, under stairs storage cupboard housing utility meters and alarm system, stained floorboards
Lounge
13'08 x 11'10
upvc double glazed bay window to front aspect, down lighters, built in shelving , stained floorboards
Kitchen / Diner
17'08 x 11'07
Double doors leading to rear aspect, window to rear aspect, down lighters, original feature fireplace, radiator in bespoke cover, stained floorboards, a selection of modern high and low base units, granite work surface, stainless steel sink, stainless steel mixer tap, integrated electric oven, integrated induction hob, extractor fan integrated washing machine, space for fridge freezer
Bedroom One
13'08 x 11'05
upvc double glazed bay window to front aspect, ceiling light, radiator in bespoke cover, carpet
Bedroom Two
11'06 x 8'05 (to fitted wardrobes)
upvc double glazed window to rear aspect, ceiling light, a range of fitted wardrobes, radiator in bespoke cover, carpet
Bedroom Three
upvc double glazed window to front aspect, down lighters, radiator in bespoke cover, carpet
Bathroom
upvc double glazed window x 2 to rear aspect, down lighters, side panel bath, stainless steel mixer tap with hand held shower attachment, wall mounted shower with shower rose and hand held attachment, glass shower screen, ceramic sink within vanity unit, stainless steel mixer tap, heated towel rail, low level w/c, part tiled walls, wood effect flooring
Rear Garden
Decked patio leading to mainly laid to lawn area, side access with wide plot of land ideal for extension STPP, outdoor tap
Front View
Off street parking for several vehicles
We are pleased to offer to the market this well presented three bedroom End of terrace property with land to the side offering potential for extension STPP.
Situated in a popular residential location within reach of local shops as well as the town centre and therefore extensive shopping, travel and leisure facilities including public transport.
Internal viewing highly recommended
* End of Chain property *
Entrance Hall
Down-lighters, radiator in bespoke cover, under stairs storage cupboard housing utility meters and alarm system, stained floorboards
Lounge
13'08 x 11'10
upvc double glazed bay window to front aspect, down lighters, built in shelving , stained floorboards
Kitchen / Diner
17'08 x 11'07
Double doors leading to rear aspect, window to rear aspect, down lighters, original feature fireplace, radiator in bespoke cover, stained floorboards, a selection of modern high and low base units, granite work surface, stainless steel sink, stainless steel mixer tap, integrated electric oven, integrated induction hob, extractor fan integrated washing machine, space for fridge freezer
Bedroom One
13'08 x 11'05
upvc double glazed bay window to front aspect, ceiling light, radiator in bespoke cover, carpet
Bedroom Two
11'06 x 8'05 (to fitted wardrobes)
upvc double glazed window to rear aspect, ceiling light, a range of fitted wardrobes, radiator in bespoke cover, carpet
Bedroom Three
upvc double glazed window to front aspect, down lighters, radiator in bespoke cover, carpet
Bathroom
upvc double glazed window x 2 to rear aspect, down lighters, side panel bath, stainless steel mixer tap with hand held shower attachment, wall mounted shower with shower rose and hand held attachment, glass shower screen, ceramic sink within vanity unit, stainless steel mixer tap, heated towel rail, low level w/c, part tiled walls, wood effect flooring
Rear Garden
Decked patio leading to mainly laid to lawn area, side access with wide plot of land ideal for extension STPP, outdoor tap
Front View
Off street parking for several vehicles
Interested in this property?
Council tax
First listed
Over a month agoEnergy Performance Certificate
Sutton, SM1
Marketed by
Streets Ahead - Coulsdon 148 Brighton Road Coulsdon CR5 2NDCall agent on 020 8668 1333
Placebuzz mortgage repayment calculator
Monthly repayment
The Est. Mortgage is for a 25 years repayment mortgage based on a 10% deposit and a 5.5% annual interest. It is only intended as a guide. Make sure you obtain accurate figures from your lender before committing to any mortgage. Your home may be repossessed if you do not keep up repayments on a mortgage.
Sutton, SM1 - Streetview
DISCLAIMER: Property descriptions and related information displayed on this page are marketing materials provided by Streets Ahead - Coulsdon. Placebuzz does not warrant or accept any responsibility for the accuracy or completeness of the property descriptions or related information provided here and they do not constitute property particulars. Please contact Streets Ahead - Coulsdon for full details and further information.





