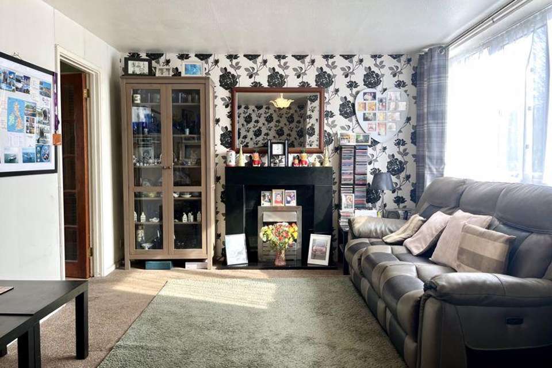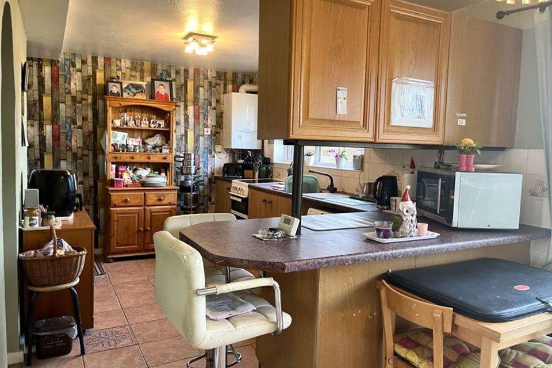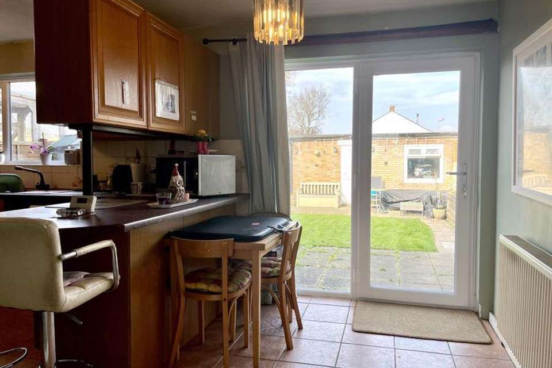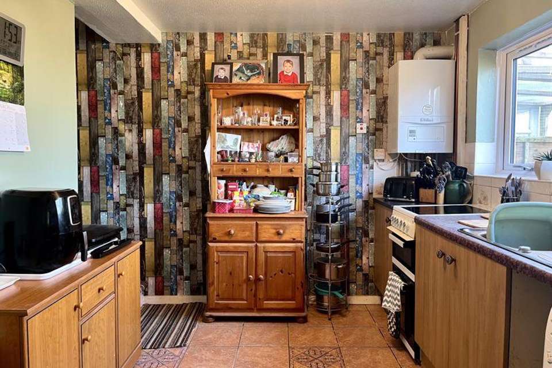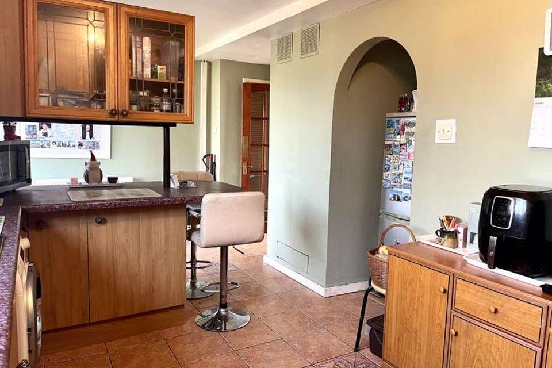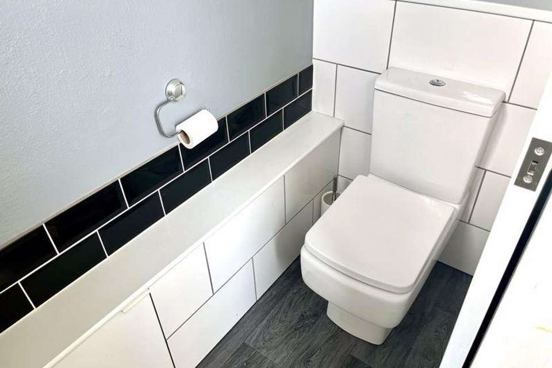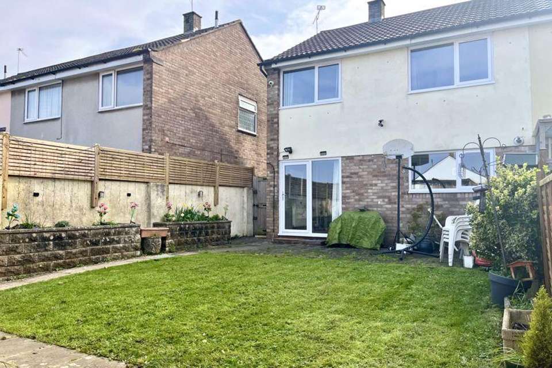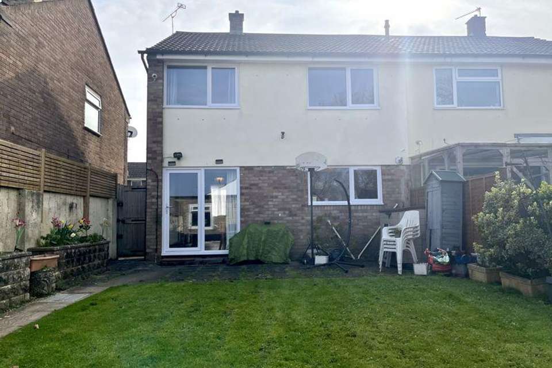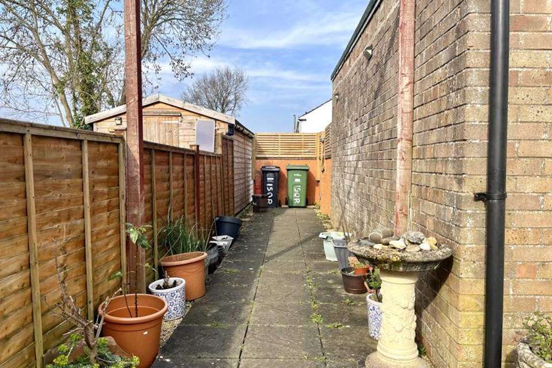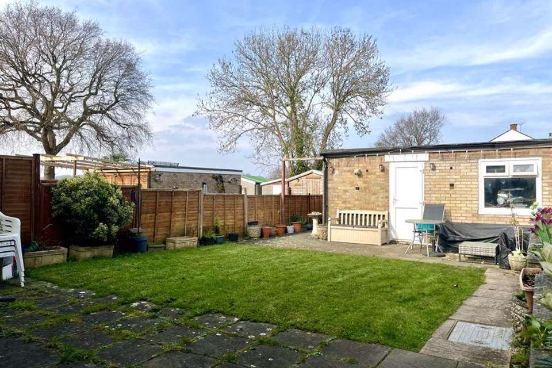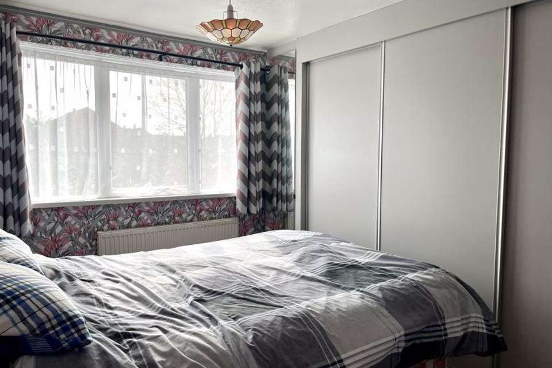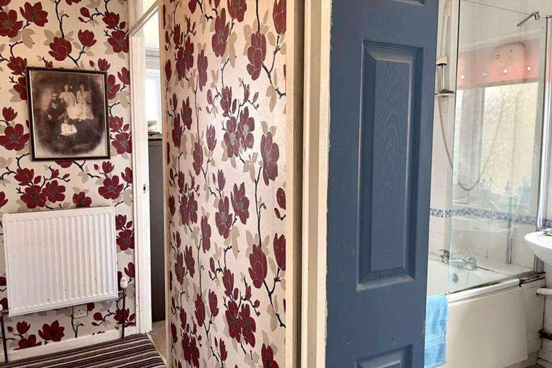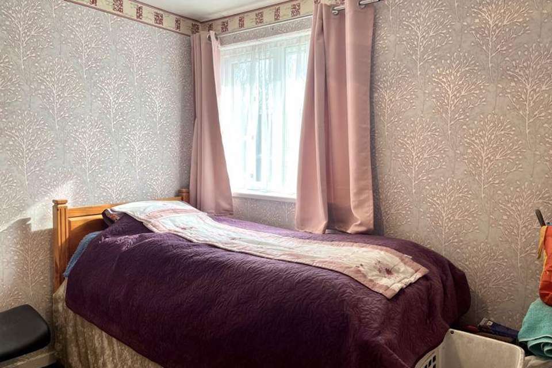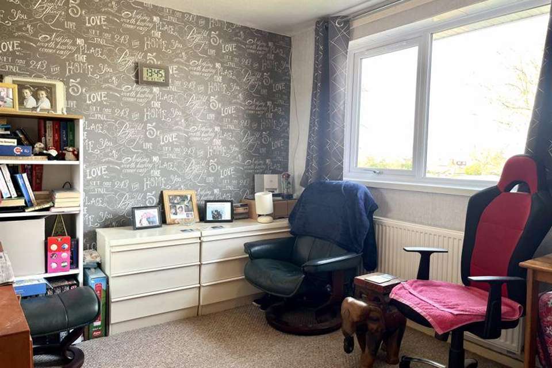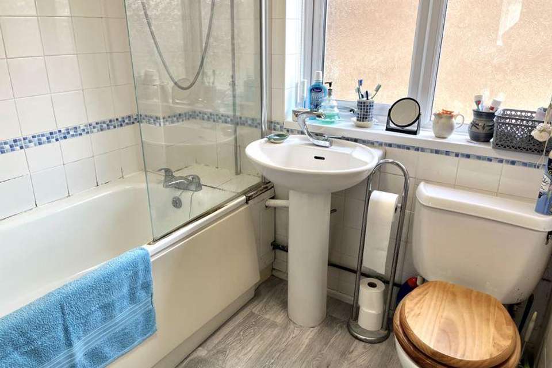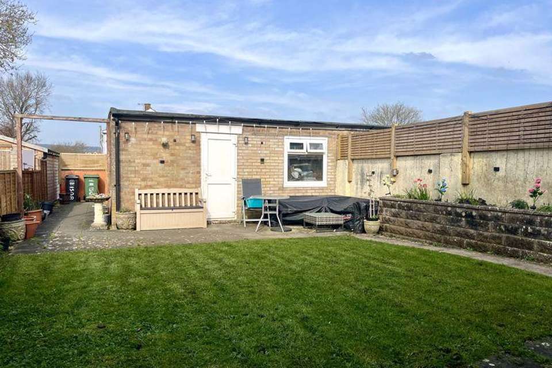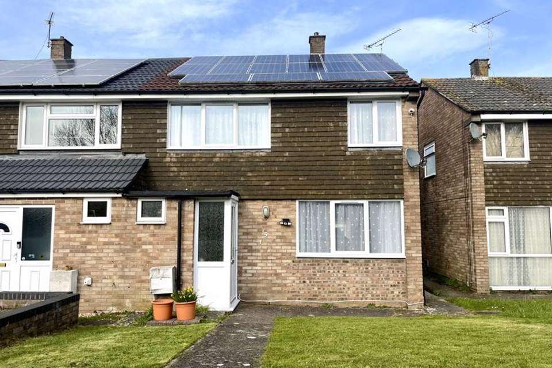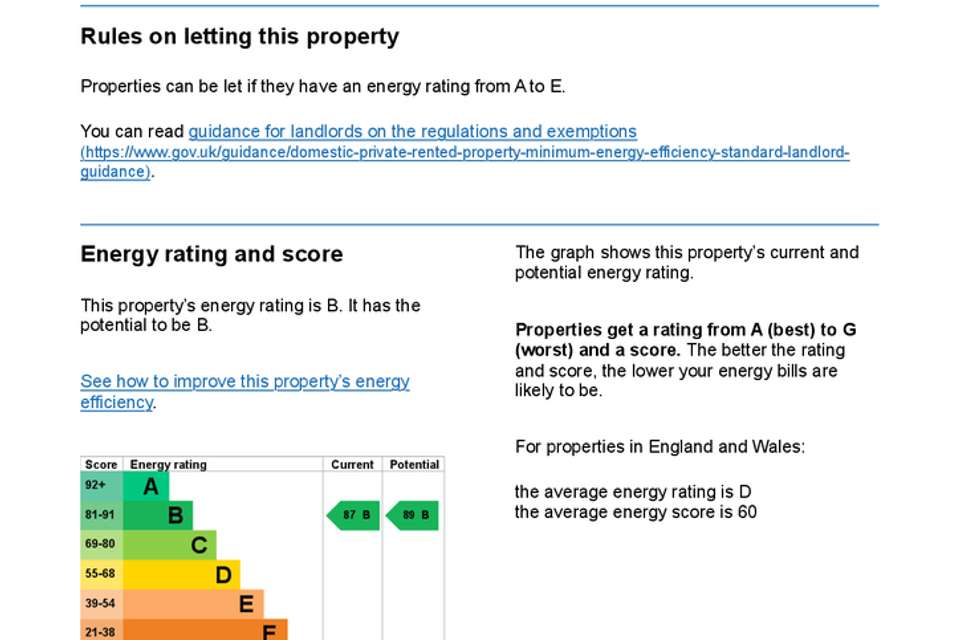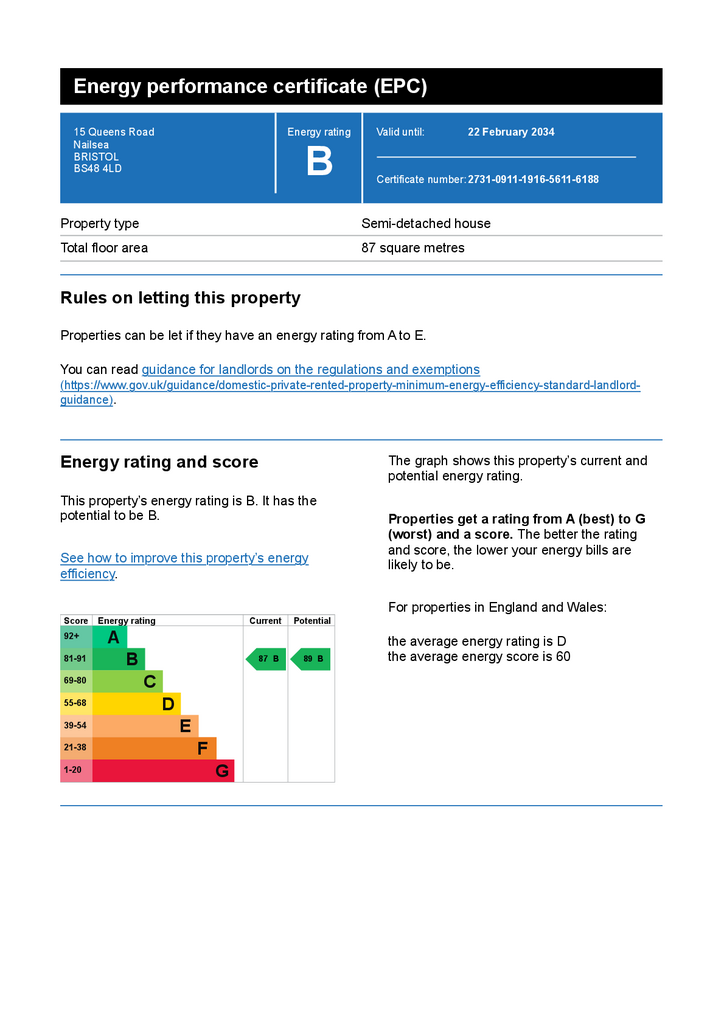4 bedroom semi-detached house for sale
Nailsea, Bristolsemi-detached house
bedrooms
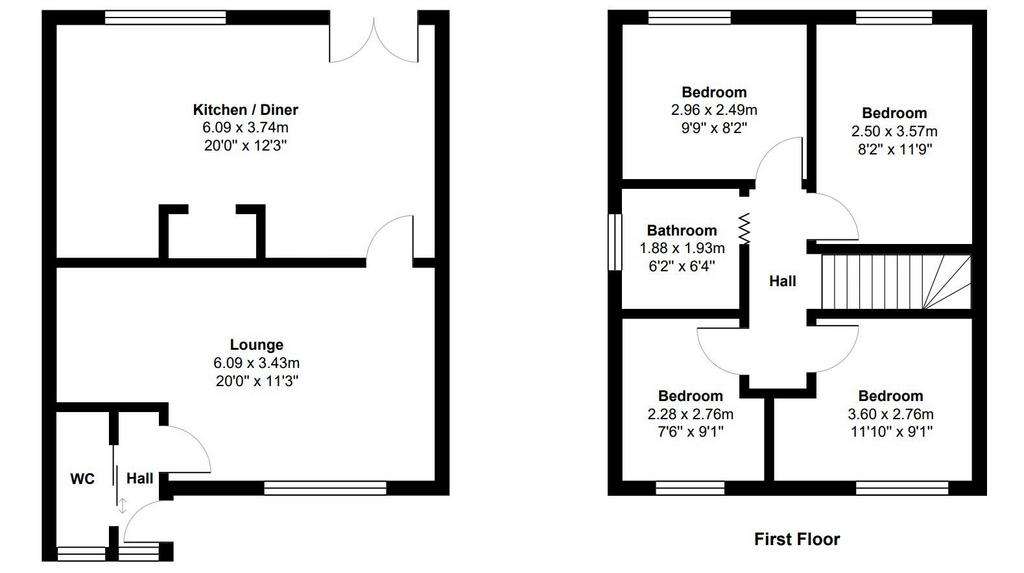
Property photos

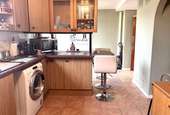
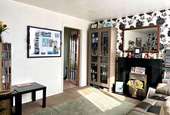
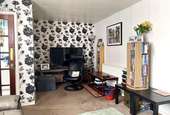
+22
Property description
Stonebridge Shaw is pleased to bring to the market this bright and spacious, 4 bedroom semi-detached house, located in Nailsea. Boasting a large ground floor reception room, open plan kitchen/diner, 4 upstairs bedrooms, downstairs WC, further bathroom with shower over bath, large lawned rear North facing garden with patio, side access and sizeable double garage and driveway with two parking places. Benefitting from Solar Panels, UPVC double glazing, gas central heating throughout and fantastic views.
GROUND FLOOR
Lounge:
A carpeted lounge area with UPVC window to the front of the property. Pendant light fitting, part wall papered and wall mounted radiator along with a feature fireplace with electric fire
Kitchen/Dining Room:
Comprising of wooden wall and base units, built-in sink and drainer with mixer tap, plumbing for washing machine, space for oven, hob and fridge freezer and access to rear garden. Featuring a breakfast bar and tiled flooring throughout.
Downstairs Cloakroom
Accessed via the entrance hallway, part tiled with white toilet, white hand basin and frosted glass UPVC window to front of property.
FIRST FLOOR
Bedroom one
The largest bedroom is found at the front of the property and has full length built in wardrobes with sliding doors, large UPVC windows, wall mounted radiator and pendant light fitting.
Bedroom two
A generously sized double bedroom at the rear of the property with wall papered feature wall, double glazed UPVC windows and white radiator.
Bedroom three
Single bedroom also at the rear of the property with carpet, large UPVC window, wall papered throughout and pendant light fitting.
Bedroom Four:
A further double bedroom at the front of the property fully wall papered with UPVC double glazed window, radiator and pendant light fitting.
Bathroom
Accessed via the first floor landing, the bathroom boasts a white three piece suite with toilet, floor mounted basin and shower above bath surrounded by white and blue tiles and glass shower screen. Double-glazed obscured window overlooking the side of the house and lino flooring.
OUTSIDE
Front
Lawned area with concrete pathway to the front door
Rear
Area laid to patio and central lawned area. Pathway to the rear giving access to double garage
Note from the team at Stonebridge Shaw
We always aim to ensure our properties are displayed accurately with the photos, virtual tour, floor plans and descriptions provided. However these are intended as a guide and purchasers must satisfy themselves by viewing the property in person
Council Tax Band: C
GROUND FLOOR
Lounge:
A carpeted lounge area with UPVC window to the front of the property. Pendant light fitting, part wall papered and wall mounted radiator along with a feature fireplace with electric fire
Kitchen/Dining Room:
Comprising of wooden wall and base units, built-in sink and drainer with mixer tap, plumbing for washing machine, space for oven, hob and fridge freezer and access to rear garden. Featuring a breakfast bar and tiled flooring throughout.
Downstairs Cloakroom
Accessed via the entrance hallway, part tiled with white toilet, white hand basin and frosted glass UPVC window to front of property.
FIRST FLOOR
Bedroom one
The largest bedroom is found at the front of the property and has full length built in wardrobes with sliding doors, large UPVC windows, wall mounted radiator and pendant light fitting.
Bedroom two
A generously sized double bedroom at the rear of the property with wall papered feature wall, double glazed UPVC windows and white radiator.
Bedroom three
Single bedroom also at the rear of the property with carpet, large UPVC window, wall papered throughout and pendant light fitting.
Bedroom Four:
A further double bedroom at the front of the property fully wall papered with UPVC double glazed window, radiator and pendant light fitting.
Bathroom
Accessed via the first floor landing, the bathroom boasts a white three piece suite with toilet, floor mounted basin and shower above bath surrounded by white and blue tiles and glass shower screen. Double-glazed obscured window overlooking the side of the house and lino flooring.
OUTSIDE
Front
Lawned area with concrete pathway to the front door
Rear
Area laid to patio and central lawned area. Pathway to the rear giving access to double garage
Note from the team at Stonebridge Shaw
We always aim to ensure our properties are displayed accurately with the photos, virtual tour, floor plans and descriptions provided. However these are intended as a guide and purchasers must satisfy themselves by viewing the property in person
Council Tax Band: C
Interested in this property?
Council tax
First listed
Over a month agoEnergy Performance Certificate
Nailsea, Bristol
Marketed by
Stonebridge Shaw - Bristol 32 High Street Portishead BS20 6ENPlacebuzz mortgage repayment calculator
Monthly repayment
The Est. Mortgage is for a 25 years repayment mortgage based on a 10% deposit and a 5.5% annual interest. It is only intended as a guide. Make sure you obtain accurate figures from your lender before committing to any mortgage. Your home may be repossessed if you do not keep up repayments on a mortgage.
Nailsea, Bristol - Streetview
DISCLAIMER: Property descriptions and related information displayed on this page are marketing materials provided by Stonebridge Shaw - Bristol. Placebuzz does not warrant or accept any responsibility for the accuracy or completeness of the property descriptions or related information provided here and they do not constitute property particulars. Please contact Stonebridge Shaw - Bristol for full details and further information.





