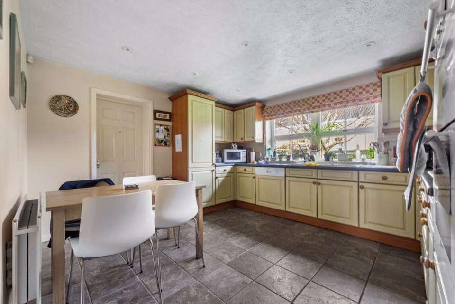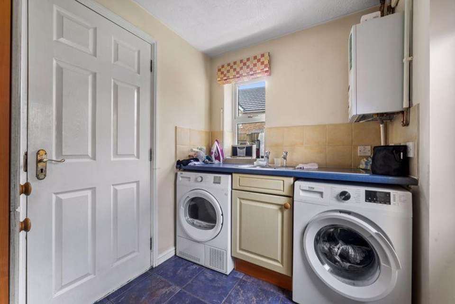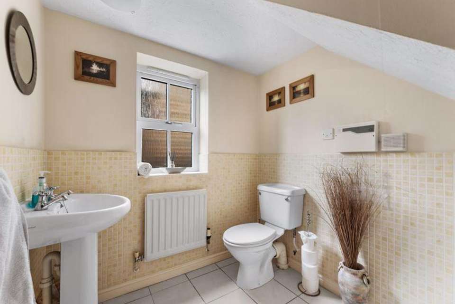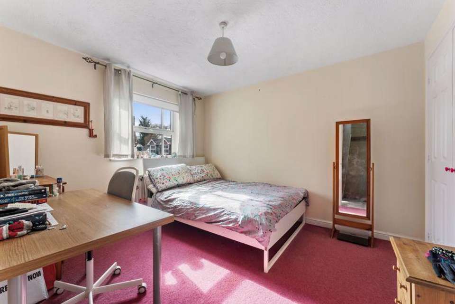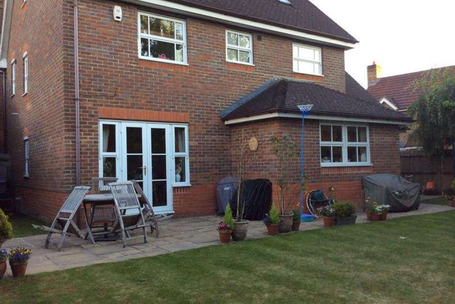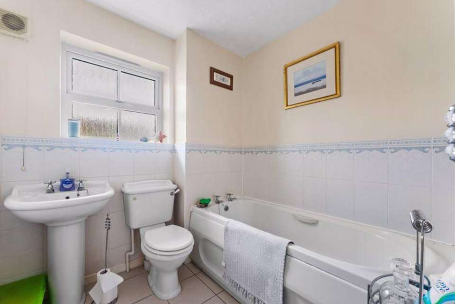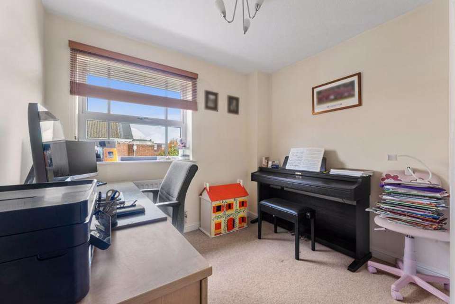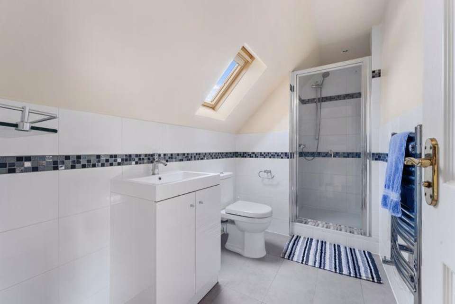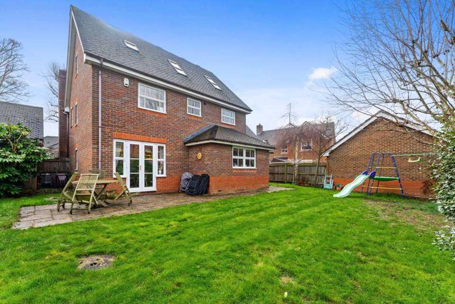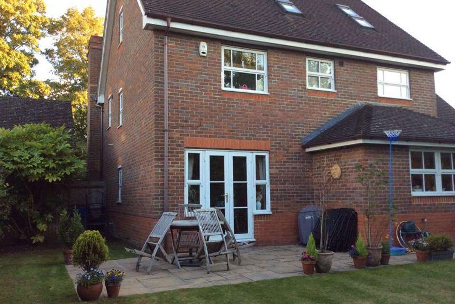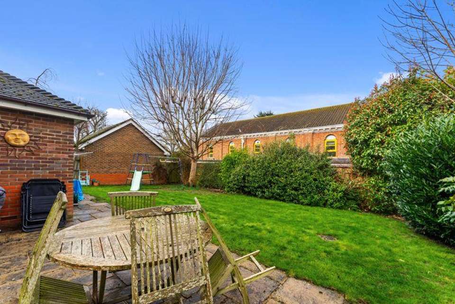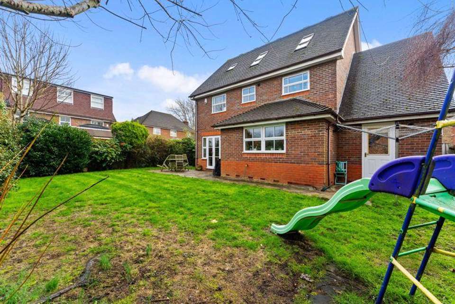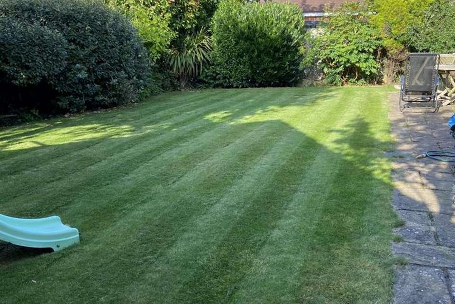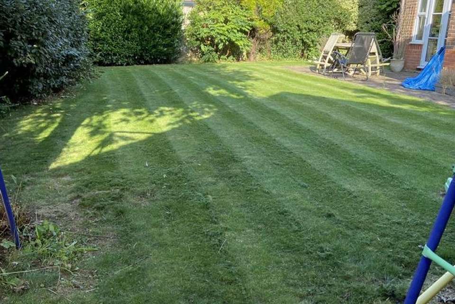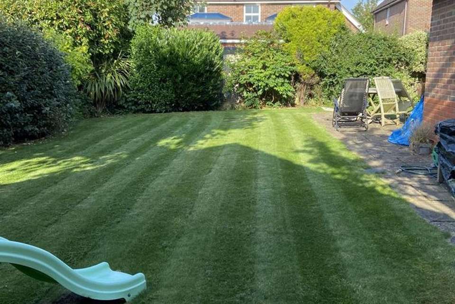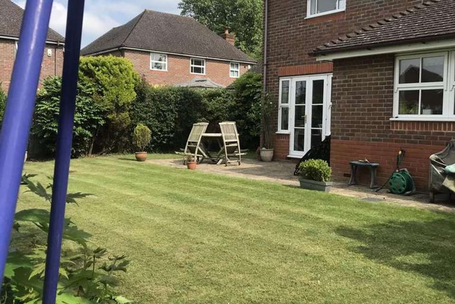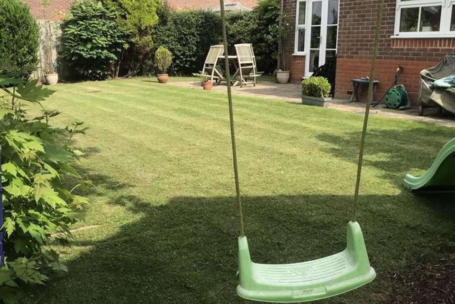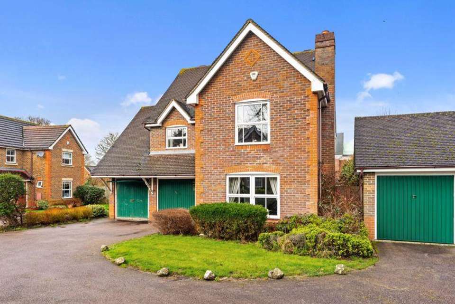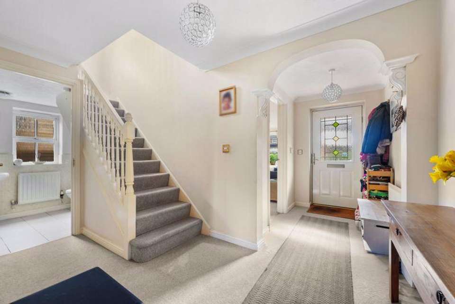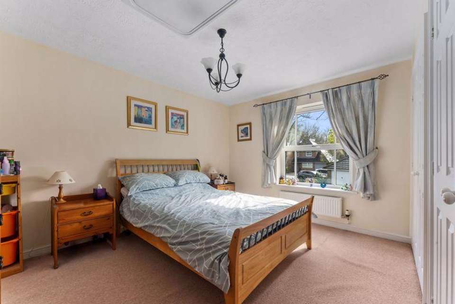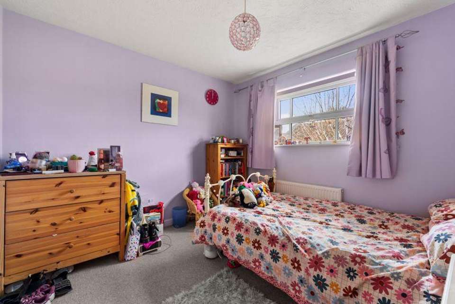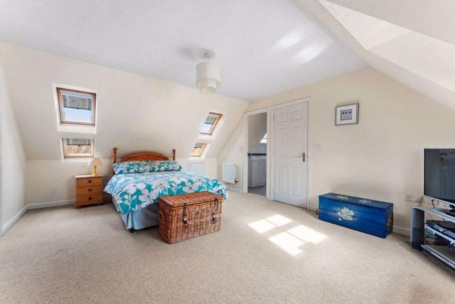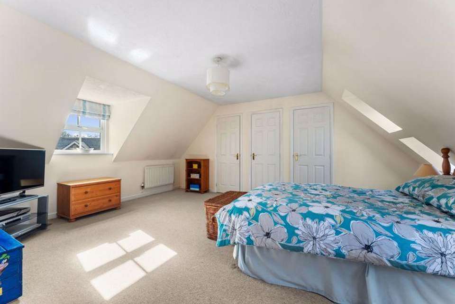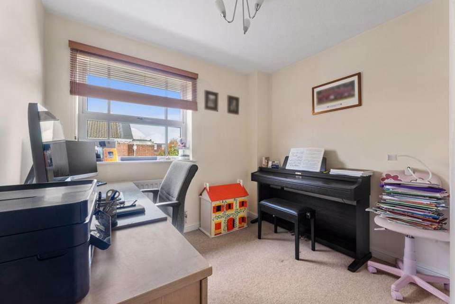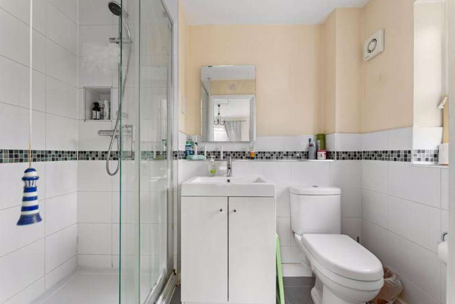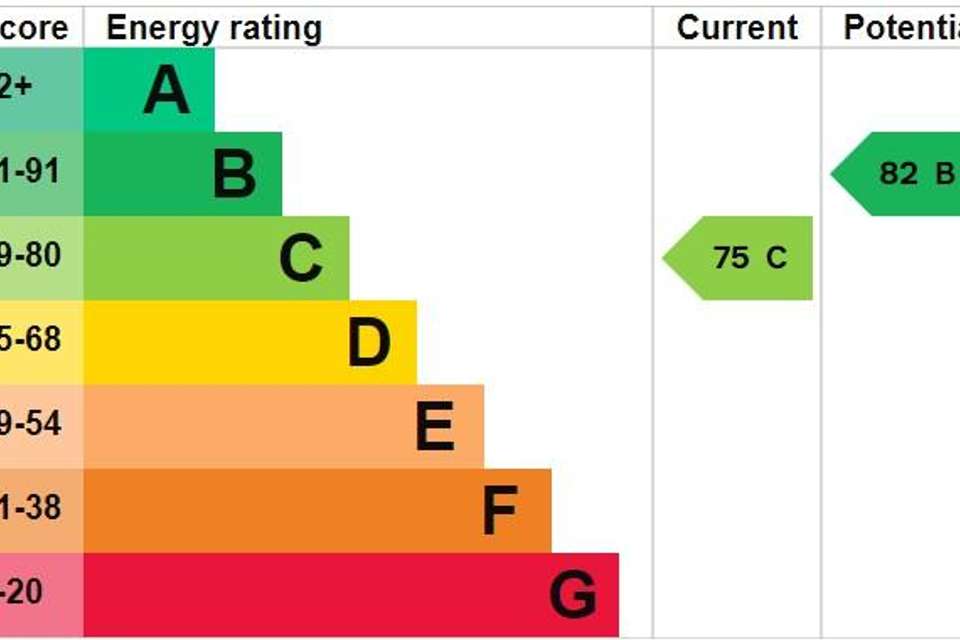5 bedroom detached house for sale
Kenny Drive, Carshaltondetached house
bedrooms
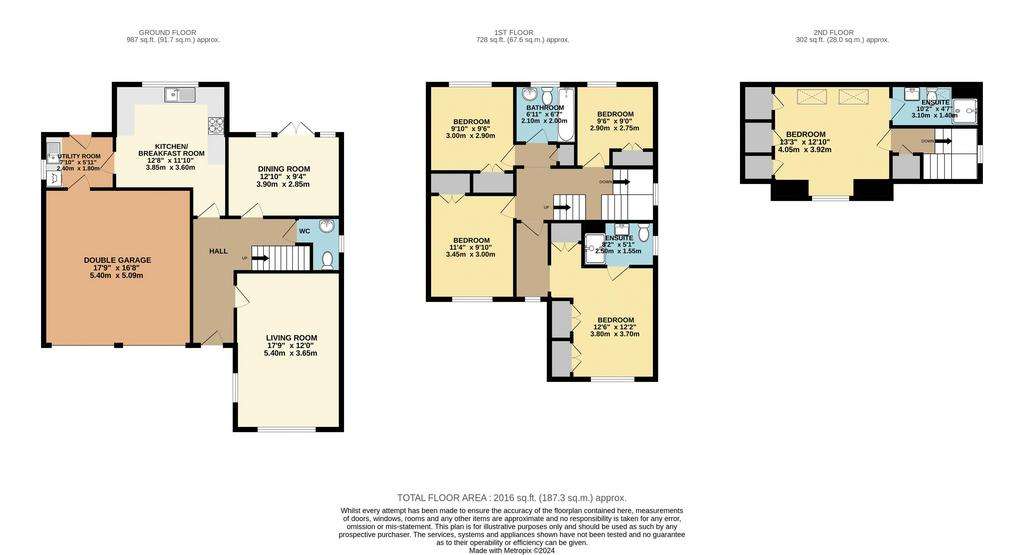
Property photos

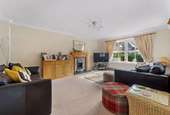
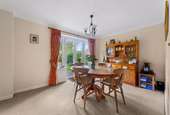
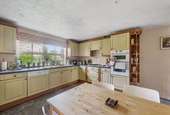
+26
Property description
A desirable and spacious 5 bedroom, 3 bathroom (2 en-suite) Detached family home with the added benefit of a utility room and ground floor WC. Offered with an integral double garage and driveway for plenty of off street parking. Located in a Cul de Sac location on the popular Sovereign Park development with nearby amenities including Queen Mary's Park, a day nursery, secondary school and local convenience store, this delightful, modern family home has been extremely well maintained.
Storm Porch
Front door leading to:
Entrance Hall
Doors leading to:
Living Room - 17' 9'' x 12' 0'' (5.41m x 3.65m)
Front aspect
Dining Room - 12' 10'' x 9' 4'' (3.91m x 2.84m)
Rear aspect, doors out to garden
Kitchen/Breakfast Room - 12' 8'' x 11' 10'' (3.86m x 3.60m)
Rear aspect, door leading to utility room
Utility Room - 7' 10'' x 5' 11'' (2.39m x 1.80m)
Rear aspect, door to garden, internal door to double garage
Ground floor WC
Stairs to first floor landing
Storage cupboard, doors to:
Bedroom 1 - 12' 6'' x 12' 2'' (3.81m x 3.71m)
Front aspect, range of fitted wardrobe cupboards, door to en-suite shower room
En-suite shower room - 8' 2'' x 5' 1'' (2.49m x 1.55m)
Leading from bedroom 1
Bedroom 2 - 11' 4'' x 9' 10'' (3.45m x 2.99m)
Front aspect, fitted wardrobe cupboard
Bedroom 3 - 9' 10'' x 9' 6'' (2.99m x 2.89m)
Rear aspect, fitted wardrobe cupboard
Bedroom 4 - 9' 6'' x 9' 0'' (2.89m x 2.74m)
Rear aspect, built in wardrobe cupboard
Family Bathroom - 6' 11'' x 6' 7'' (2.11m x 2.01m)
Rear aspect
Stairs to 2nd floor landing
Storage cupboard, door to:
Master Bedroom/Bedroom 5 - 13' 3'' x 12' 10'' (4.04m x 3.91m)
Range of fitted wardrobe cupboards, door to en-site shower room
En-suite shower room - 10' 2'' x 4' 7'' (3.10m x 1.40m)
Leading from Master Bedroom
Outside
Double Integral Garage - 17' 9'' x 16' 8'' (5.41m x 5.08m)
Double up and over doors, internal access from utility room
Large Rear Garden
Driveway to front for off street parking
Council Tax Band: G
Tenure: Freehold
Storm Porch
Front door leading to:
Entrance Hall
Doors leading to:
Living Room - 17' 9'' x 12' 0'' (5.41m x 3.65m)
Front aspect
Dining Room - 12' 10'' x 9' 4'' (3.91m x 2.84m)
Rear aspect, doors out to garden
Kitchen/Breakfast Room - 12' 8'' x 11' 10'' (3.86m x 3.60m)
Rear aspect, door leading to utility room
Utility Room - 7' 10'' x 5' 11'' (2.39m x 1.80m)
Rear aspect, door to garden, internal door to double garage
Ground floor WC
Stairs to first floor landing
Storage cupboard, doors to:
Bedroom 1 - 12' 6'' x 12' 2'' (3.81m x 3.71m)
Front aspect, range of fitted wardrobe cupboards, door to en-suite shower room
En-suite shower room - 8' 2'' x 5' 1'' (2.49m x 1.55m)
Leading from bedroom 1
Bedroom 2 - 11' 4'' x 9' 10'' (3.45m x 2.99m)
Front aspect, fitted wardrobe cupboard
Bedroom 3 - 9' 10'' x 9' 6'' (2.99m x 2.89m)
Rear aspect, fitted wardrobe cupboard
Bedroom 4 - 9' 6'' x 9' 0'' (2.89m x 2.74m)
Rear aspect, built in wardrobe cupboard
Family Bathroom - 6' 11'' x 6' 7'' (2.11m x 2.01m)
Rear aspect
Stairs to 2nd floor landing
Storage cupboard, door to:
Master Bedroom/Bedroom 5 - 13' 3'' x 12' 10'' (4.04m x 3.91m)
Range of fitted wardrobe cupboards, door to en-site shower room
En-suite shower room - 10' 2'' x 4' 7'' (3.10m x 1.40m)
Leading from Master Bedroom
Outside
Double Integral Garage - 17' 9'' x 16' 8'' (5.41m x 5.08m)
Double up and over doors, internal access from utility room
Large Rear Garden
Driveway to front for off street parking
Council Tax Band: G
Tenure: Freehold
Interested in this property?
Council tax
First listed
Over a month agoEnergy Performance Certificate
Kenny Drive, Carshalton
Marketed by
Cromwells Estate Agents - Carshalton Beeches 95 Banstead Road Carshalton Beeches, Surrey SM5 3NPPlacebuzz mortgage repayment calculator
Monthly repayment
The Est. Mortgage is for a 25 years repayment mortgage based on a 10% deposit and a 5.5% annual interest. It is only intended as a guide. Make sure you obtain accurate figures from your lender before committing to any mortgage. Your home may be repossessed if you do not keep up repayments on a mortgage.
Kenny Drive, Carshalton - Streetview
DISCLAIMER: Property descriptions and related information displayed on this page are marketing materials provided by Cromwells Estate Agents - Carshalton Beeches. Placebuzz does not warrant or accept any responsibility for the accuracy or completeness of the property descriptions or related information provided here and they do not constitute property particulars. Please contact Cromwells Estate Agents - Carshalton Beeches for full details and further information.





