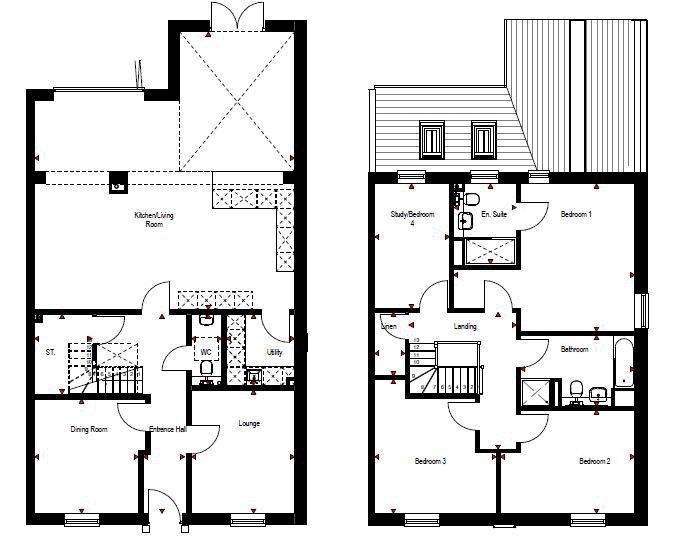4 bedroom mews house for sale
Lady Walk, Packington Hall.terraced house
bedrooms

Property photos




+17
Property description
23 is an exceptional 4 bedroom semi detached property with views over open fields. The property is in a very private rural estate of just 28 properties. Offering over 2,150 square feet of luxury accommodation this property has plenty of space for families to grow into. Access is via an impressive landscaped courtyard and through a Hormann front door into the well-lit entrance hall. The decoration of the property is neutral throughout with grey LVT flooring and under-floor heating to the ground floor which can be set room-by-room. The house has been fitted with an alarm system with passive infrared detectors and door contacts. There are three reception rooms, two at the front of the property which are suitable for a home office, formal dining room, snug, TV room or more. The downstairs WC has Porcelanosa tiling and luxury sanitary-ware with a touch sensor mirror to match. Internal doors are prefinished Suffolk oak doors to match the oak staircase with glass panels & banister. Beneath the stairs is a storage room hidden away concealing the water tank and under-floor heating manifold. The enormous Kitchen/Diner/Family room offers multiple zones for various uses. The kitchen is in an L shape with a breakfast bar offering a secondary dining opportunity. The kitchen is fully fitted with integrated AEG appliances throughout including full height fridge and full height freezer, dishwasher with AirDry Technology, oven with built-in microwave, warming drawer, induction venting hob, wine cooler and sink. The kitchen also benefits from a utility off, fitted with units matching the kitchen, space for washing machine and dryer, and a sink. The spotlights fitted throughout this room are zoned, meaning you do not have to have the entire space lit up if you want to cozy up to a film for the evening. The main living space of this room has TV and internet sockets built into the wall, with two further spaces for dining/living/study. Overlooking the garden is the perfect space for a long bench table with bi-folding doors opening up to the turfed lawn and patio space. Furthermore the fourth zone to this room benefits from an outstanding vaulted ceiling creating an incredible hosting space with French doors opening to the rear gardens. There is outdoor lighting, a tap and electrical point to the rear garden. Parking is to the rear of the property with two spaces and a double garage with electric Hormann doors, lights and electrical points installed within.To the first floor are four generously sized double bedrooms, family bathroom and linen storage. The principal bedroom benefits from an en-suite shower room with Porcelanosa tiling and luxury sanitary ware, with double shower unit. The windows in this bedroom look over the rolling fields, the perfect view to wake up to. The remaining three bedrooms are served by a family bathroom with separate bath and shower and elegant grey tiling from floor to ceiling. The property is fully fitted with flooring throughout, a mixture of LVT, luxury carpets and Porcelanosa tiling. 23 is build complete and comes with an Advantage warranty. The site Packington Hall is fitted with LPG Calor Gas which is metered per property. Steeped in local history, the Grade II Listed Hall has been lovingly restored and converted into six luxury apartments, each individually designed and offering an extraordinary blend of period charm and contemporary chic. With breathtaking views surrounding, the remaining five new build mews homes set within this truly prestigious site will consist of traditional mews houses, modern coach houses and two truly stunning detached residences. Unrivalled quality throughout and a magnificent backdrop are just two of many reasons why we are delighted to offer this unique development for sale. To register your interest and/or discuss how to place a reservation on your desired new home, contact us today.
Tenure: Freehold
Tenure: Freehold
Interested in this property?
Council tax
First listed
Over a month agoLady Walk, Packington Hall.
Marketed by
Paul Carr - New Homes First Floor Offices, 5 High Street Aldridge, Walsall WS9 8LXPlacebuzz mortgage repayment calculator
Monthly repayment
The Est. Mortgage is for a 25 years repayment mortgage based on a 10% deposit and a 5.5% annual interest. It is only intended as a guide. Make sure you obtain accurate figures from your lender before committing to any mortgage. Your home may be repossessed if you do not keep up repayments on a mortgage.
Lady Walk, Packington Hall. - Streetview
DISCLAIMER: Property descriptions and related information displayed on this page are marketing materials provided by Paul Carr - New Homes. Placebuzz does not warrant or accept any responsibility for the accuracy or completeness of the property descriptions or related information provided here and they do not constitute property particulars. Please contact Paul Carr - New Homes for full details and further information.





















