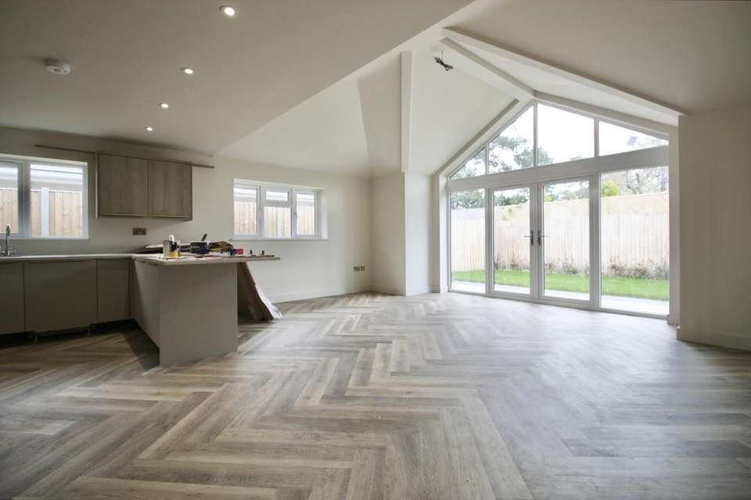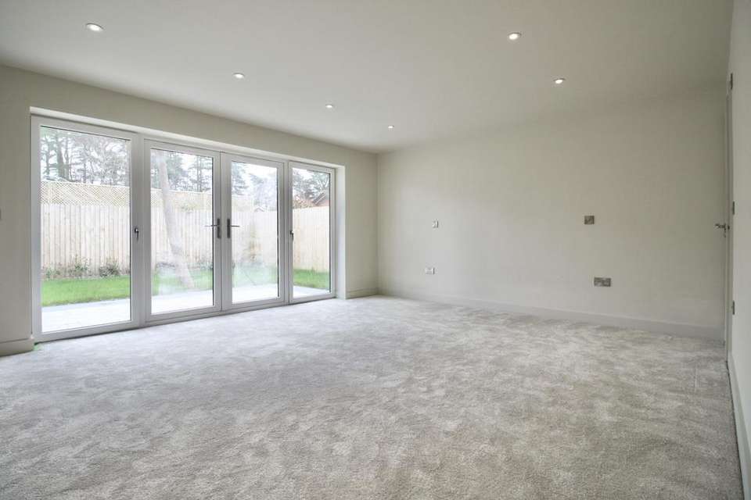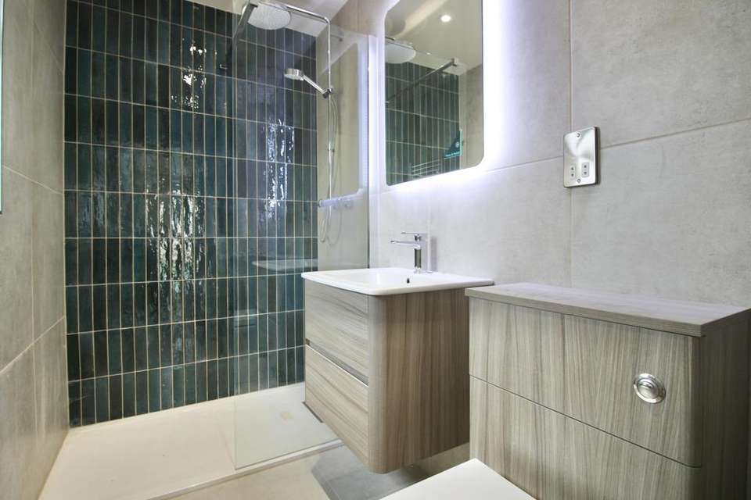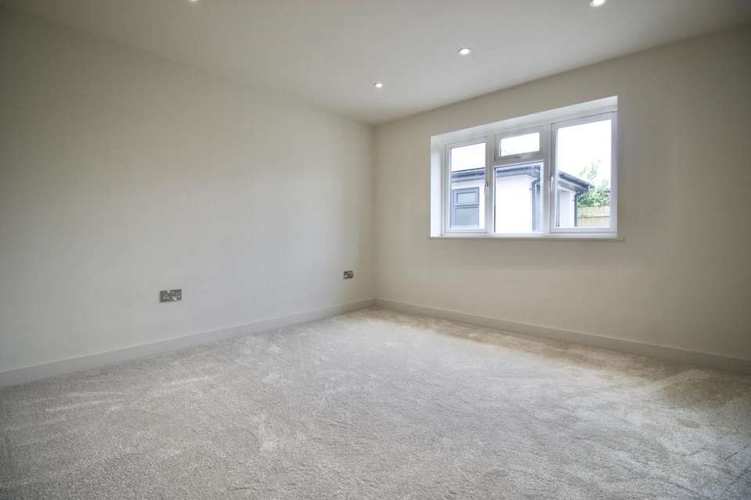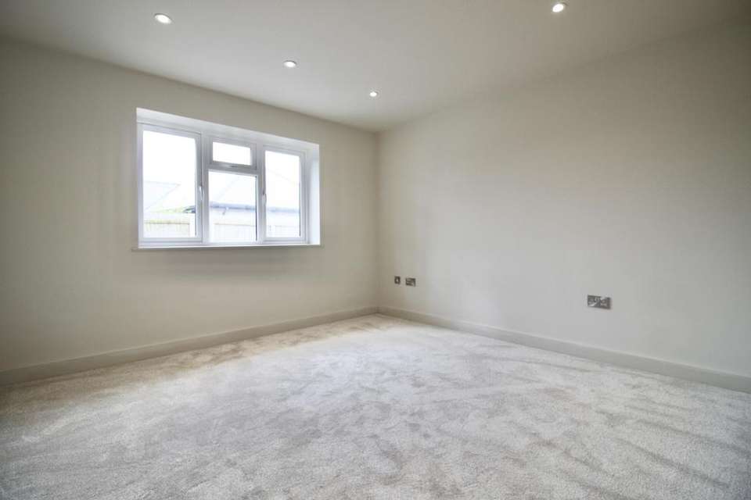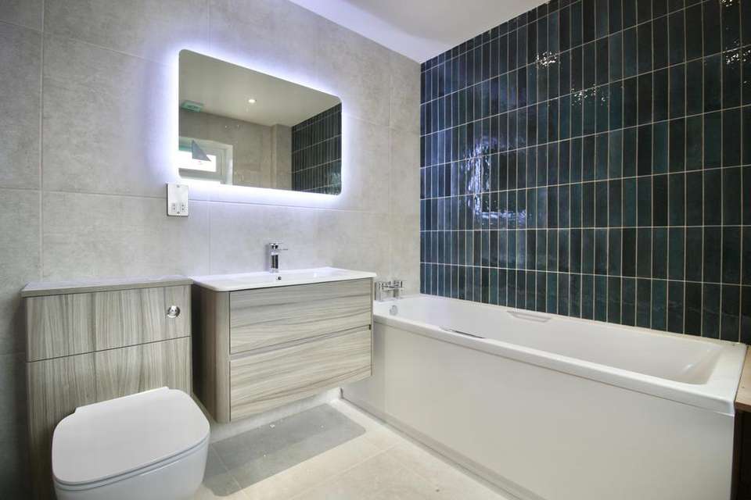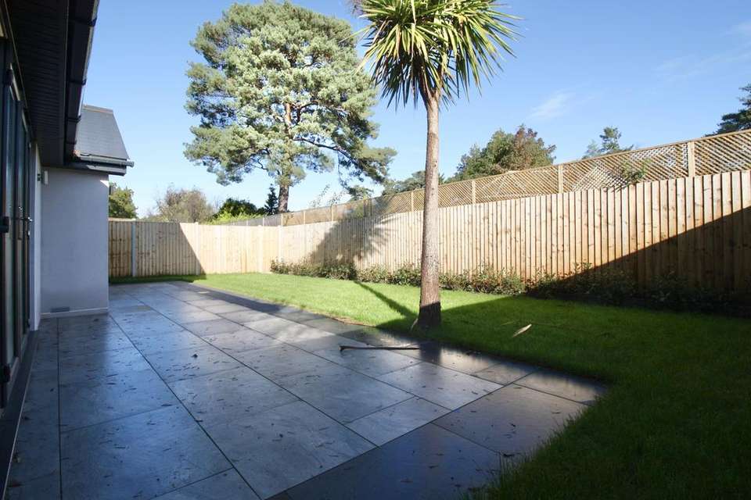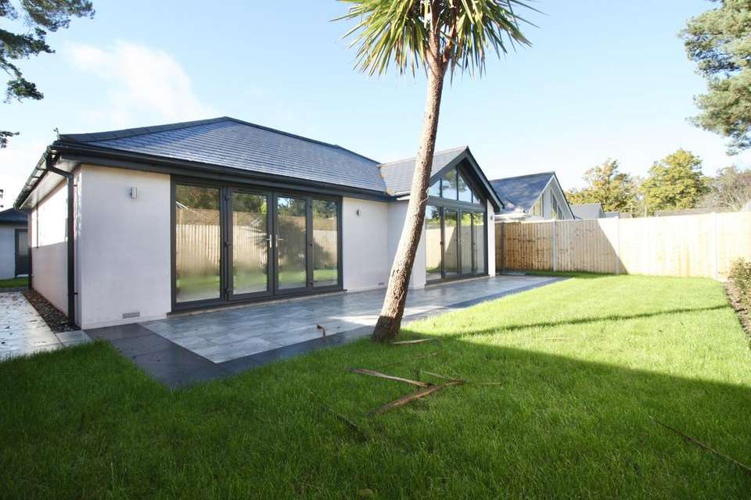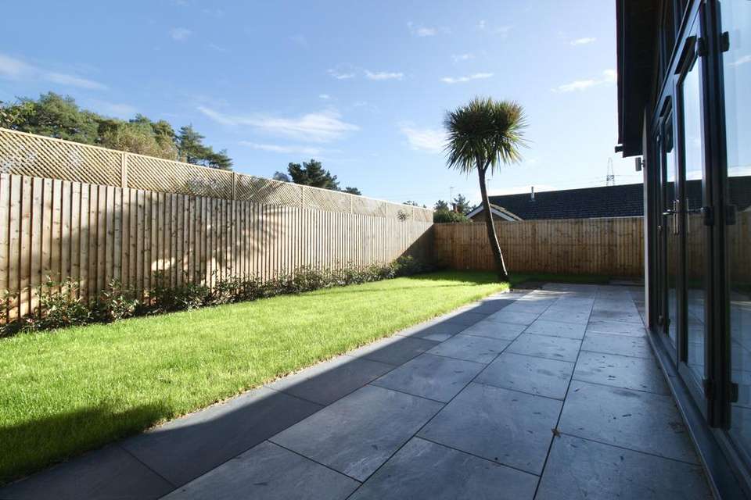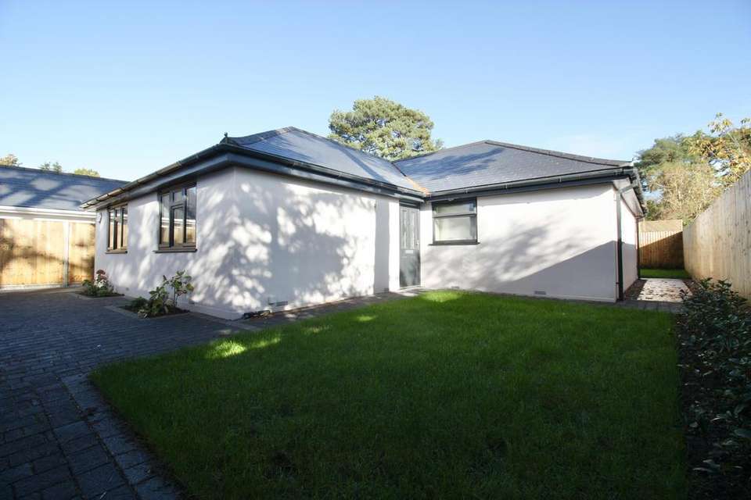3 bedroom detached bungalow for sale
Woodlinken Drive, Verwood BH31bungalow
bedrooms
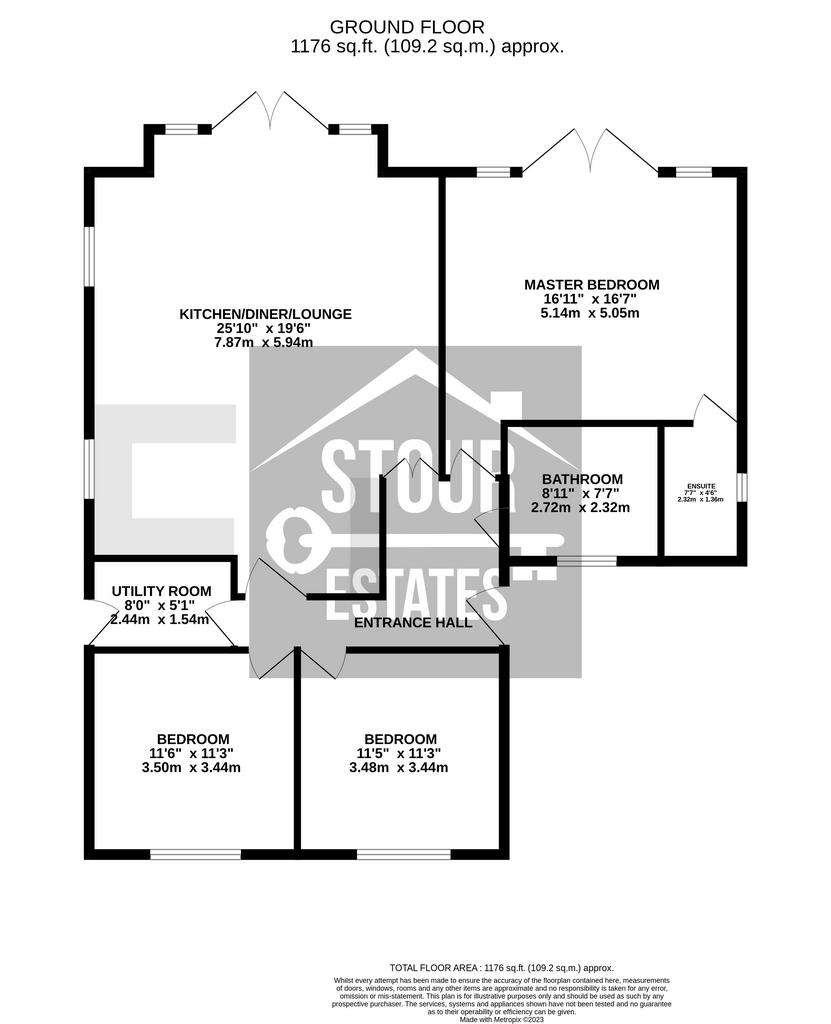
Property photos

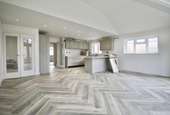
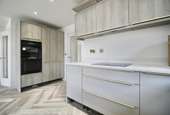
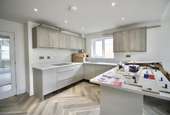
+10
Property description
* NO FORWARD CHAIN * Located within a private development is this newly constructed three double bedroom detached bungalow. The ideal family home with spacious accommodation throughout. A private, tarmac driveway leads to the development.
Entry to the property is via the front door and leads to the entrance hall. The entrance hall has doors leading to all rooms. The modern open plan Lounge/kitchen/diner is the feature of the property and sits at the rear. It benefits from a range of wall and base units with ample work surfaces. Integrated Bosch appliances include a double oven with induction hob and extractor fan, washing machine, dishwasher and fridge/freezer. UPVC double glazed patio doors lead on to the well maintained, private rear garden. The utility room is located off of the hallway with a door leading to the side path.
The master bedroom is located at the rear of the property with feature UPVC double glazed patio doors leading on to the rear garden. The master bedroom also benefits from an en-suite shower room. The en-suite benefits from a frosted UPVC double glazed window, tiled walls and floor, a walk in shower tray with glass shower screen, WC, double wash basin with vanity units and heated towel rail. The second and third bedrooms are both double rooms and benefit from UPVC double glazed windows.
The family bathroom has a frosted UPVC double glazed window, tiled walls and floor, bath with shower attachment, WC, wash hand basin with vanity unit and heated towel rail.
Externally the property benefits from well maintained and private front & rear gardens. There is a slabbed patio area with laid lawn along with shrub borders and a fence surround. Side paths lead to the driveway and front of the property.
The detached garage benefits from an electric up and over door, power and light.
The property also benefits from a driveway providing off road parking.
The property will benefit from the NHBC warranty. The property is offered with no forward chain.
Entry to the property is via the front door and leads to the entrance hall. The entrance hall has doors leading to all rooms. The modern open plan Lounge/kitchen/diner is the feature of the property and sits at the rear. It benefits from a range of wall and base units with ample work surfaces. Integrated Bosch appliances include a double oven with induction hob and extractor fan, washing machine, dishwasher and fridge/freezer. UPVC double glazed patio doors lead on to the well maintained, private rear garden. The utility room is located off of the hallway with a door leading to the side path.
The master bedroom is located at the rear of the property with feature UPVC double glazed patio doors leading on to the rear garden. The master bedroom also benefits from an en-suite shower room. The en-suite benefits from a frosted UPVC double glazed window, tiled walls and floor, a walk in shower tray with glass shower screen, WC, double wash basin with vanity units and heated towel rail. The second and third bedrooms are both double rooms and benefit from UPVC double glazed windows.
The family bathroom has a frosted UPVC double glazed window, tiled walls and floor, bath with shower attachment, WC, wash hand basin with vanity unit and heated towel rail.
Externally the property benefits from well maintained and private front & rear gardens. There is a slabbed patio area with laid lawn along with shrub borders and a fence surround. Side paths lead to the driveway and front of the property.
The detached garage benefits from an electric up and over door, power and light.
The property also benefits from a driveway providing off road parking.
The property will benefit from the NHBC warranty. The property is offered with no forward chain.
Interested in this property?
Council tax
First listed
Over a month agoWoodlinken Drive, Verwood BH31
Marketed by
Stour Estates - Dorset 14a Markham Ave Bournemouth, Dorset BH10 7HNPlacebuzz mortgage repayment calculator
Monthly repayment
The Est. Mortgage is for a 25 years repayment mortgage based on a 10% deposit and a 5.5% annual interest. It is only intended as a guide. Make sure you obtain accurate figures from your lender before committing to any mortgage. Your home may be repossessed if you do not keep up repayments on a mortgage.
Woodlinken Drive, Verwood BH31 - Streetview
DISCLAIMER: Property descriptions and related information displayed on this page are marketing materials provided by Stour Estates - Dorset. Placebuzz does not warrant or accept any responsibility for the accuracy or completeness of the property descriptions or related information provided here and they do not constitute property particulars. Please contact Stour Estates - Dorset for full details and further information.





