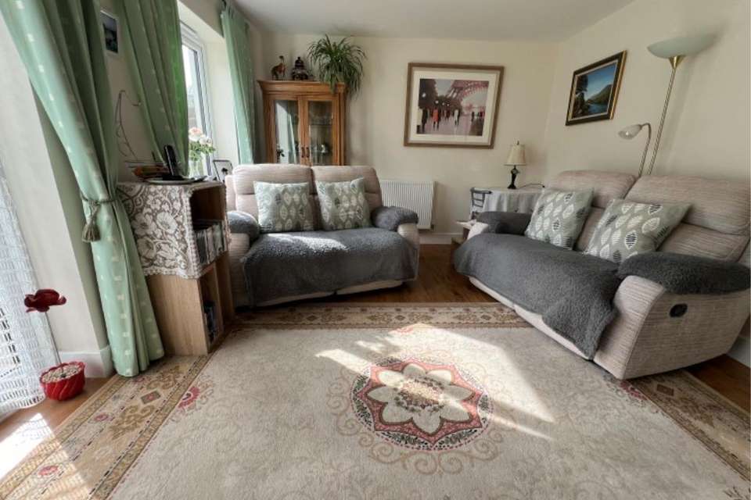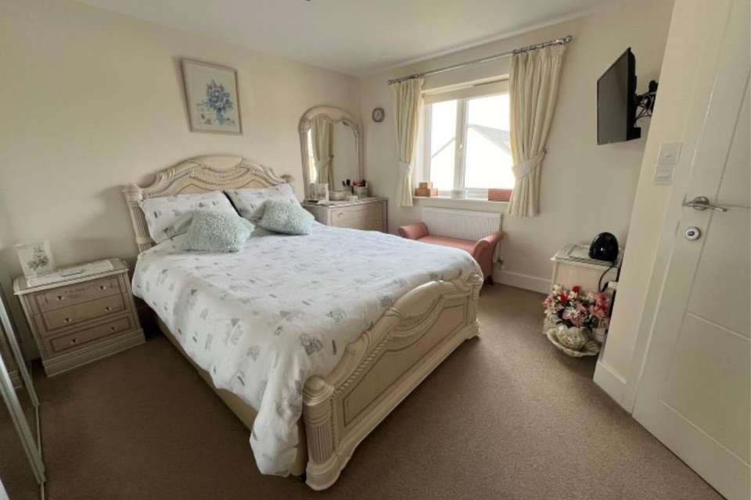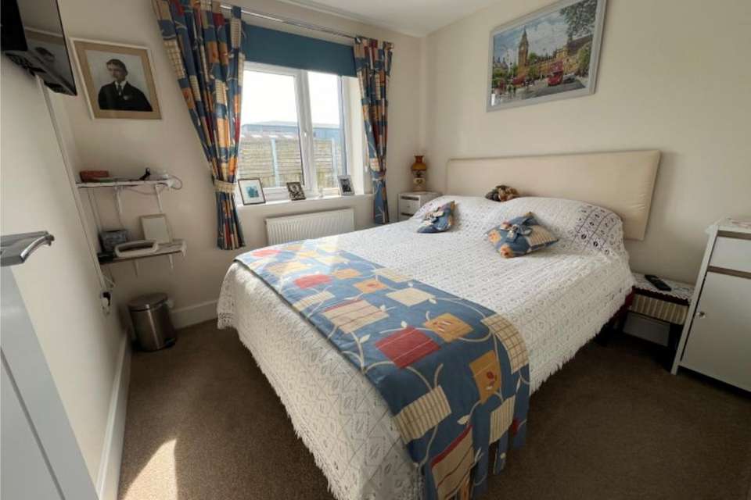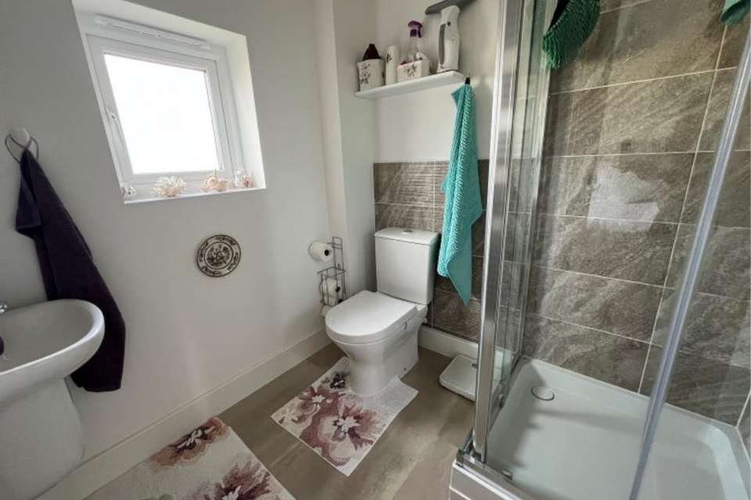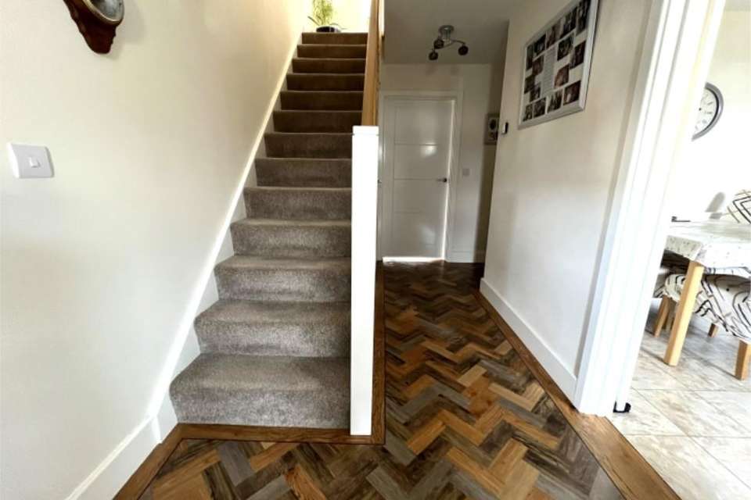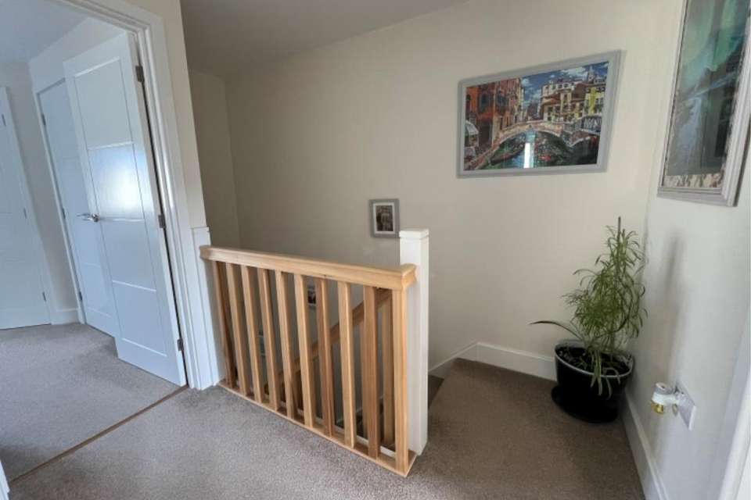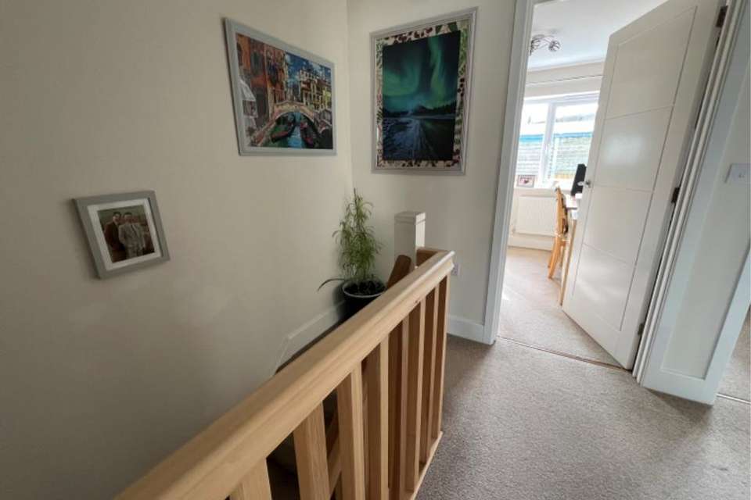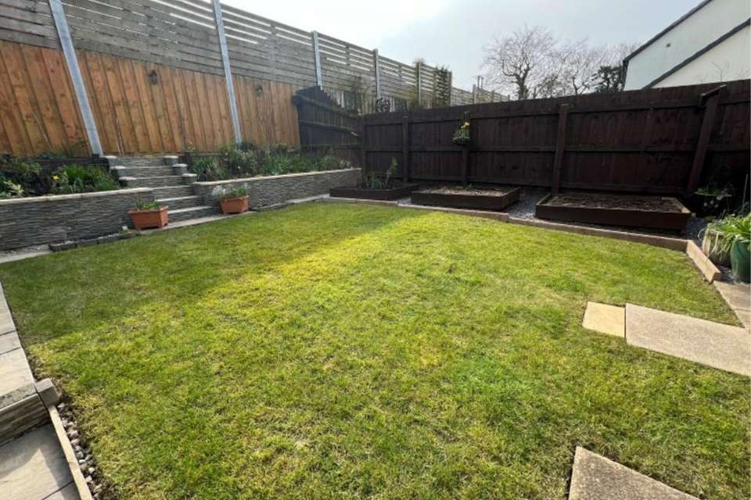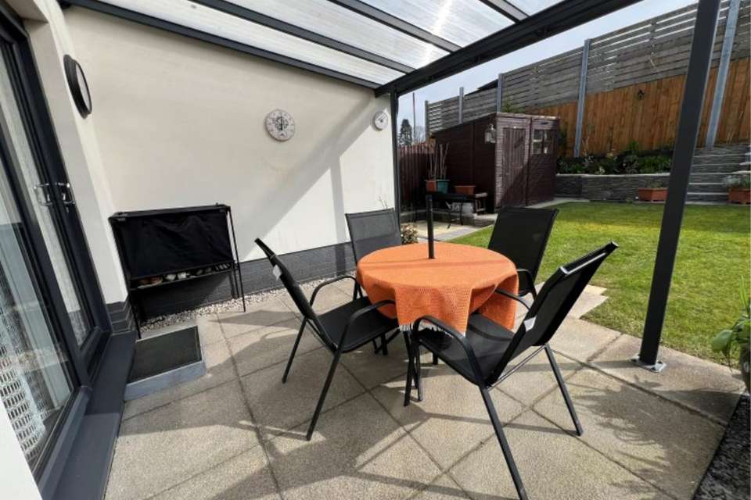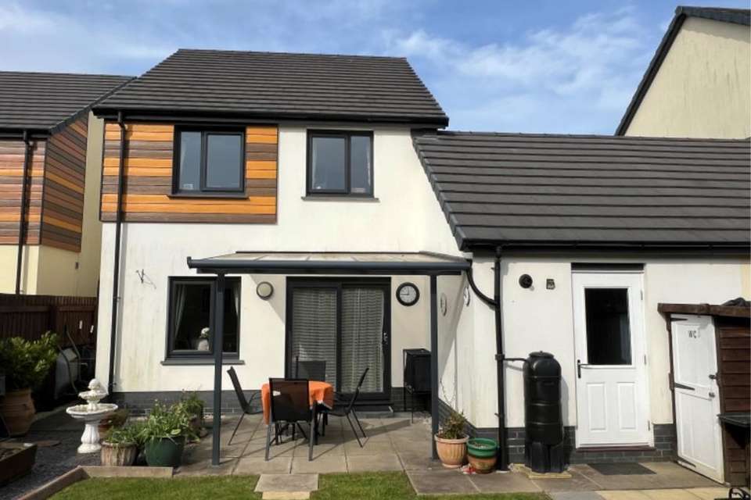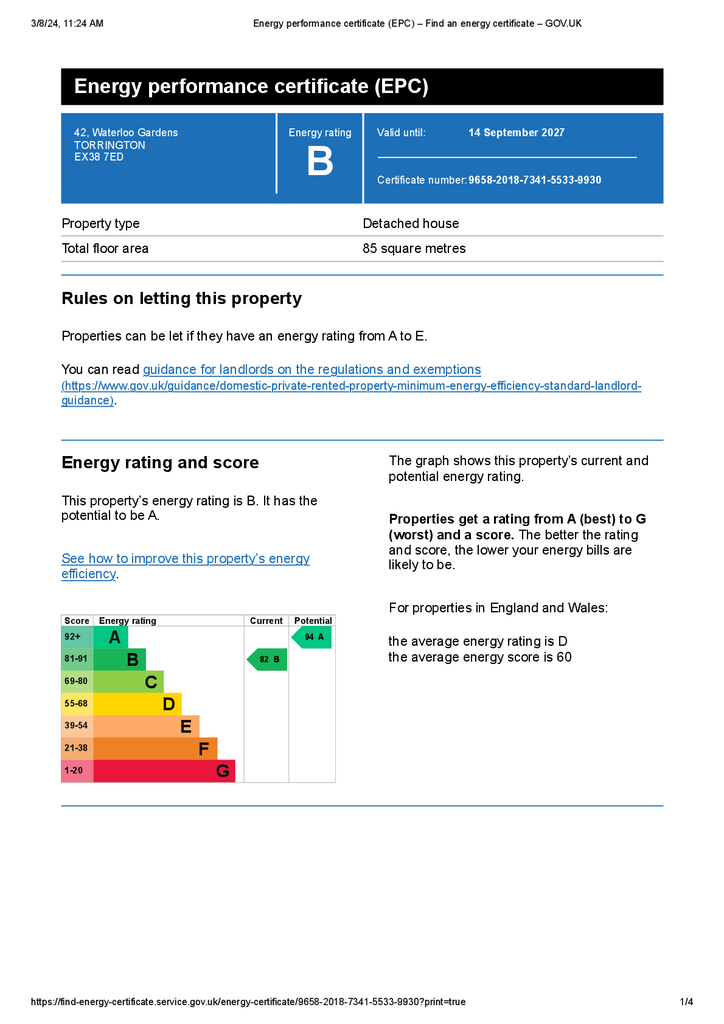3 bedroom detached house for sale
Waterloo Gardens, Torrington EX38detached house
bedrooms
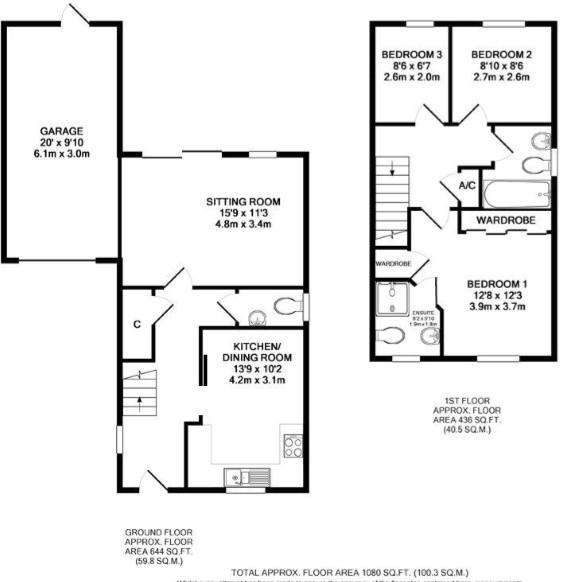
Property photos

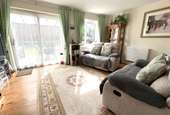
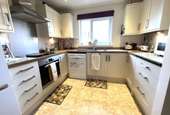
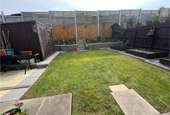
+13
Property description
This immaculately presented 3 bedroom link detached house is situated in a quiet and popular location, finished to an extremely high standard with bespoke flooring and contemporary kitchen and bathrooms facilities.
Entrance into the spacious hallway with bespoke solid oak flooring and access to all rooms. The kitchen dining room has stylish modern wall and base units, inset stainless steel sink with drainer, Bosch electric hob with oven below and overhead extractor fan. Plumbing for a washing machine, space for a freestanding fridge freezer and room for a table and chairs.
The comfortable sitting room overlooks the rear garden with sliding doors out onto the patio and garden beyond. Completing the ground floor is useful WC and an under stairs cupboard having shelving and light.
On the first floor there are 2 double bedrooms and a further single which is currently utilised as an office/dressing room. The master bedroom has a built in wardrobe over the stairs recess and an additional wardrobe with sliding doors. The en-suite shower room is fitted with a stylish 3 piece suite. The main bathroom also comprises of a 3 piece suite having bath with overhead shower and screen.
The rear garden is fully enclosed with a high degree of privacy, mainly laid to lawn with a patio area and landscaped raised borders, vegetable patches and flower beds, with the patio area perfect for alfresco dining with canopy over to make it a useful all weather space. From the garden is a door to the rear of the garage. The garage has laminate flooring, light, power and water connected, mezzanine storage and space for a freezer and tumble dryer. There is also access to the side of the property leading to the front with parking in front of the garage, front garden is lawned with shrub borders.
The accommodation comprises
(all measurements are approximate):
Entrance door leading into:
ENTRANCE HALL
Kitchen/Dining
4.2m max x 3.1m max (13'9 x 10'2)
Cloakroom
Sitting Room
4.8m x 3.4m (15'9 x 11'3)
FIRST FLOOR - Landing
Master Bedroom One
3.9m x 3.7m (12'8 x 12'3)
En-Suite
Bedroom Two
2.7m max x 2.6m (8'10 x 8'6)
Bedroom Three
2.6m x 2.0m (8'6 x 6'7)
Bathroom
OUTSIDE
The rear garden is fully enclosed with a high degree of privacy, mainly laid to lawn with a patio area perfect for alfresco dining with canopy over to make it a useful all weather space. From the garden is a door to the rear of the garage. The garage has vinyl flooring, light, power and water connected, mezzanine storage and space for a freezer and tumble dryer. There is access to the side of the property with parking in front of the garage and a front garden.
Directions
From Bideford Quay proceed towards Torrington on the A386 continuing through Landcross and after approximately 5 ½ miles continue past The Puffin Billy on the left hand side and up to hill into Torrington on New Road, continue until the next roundabout proceeding straight ahead and then turning left at the next roundabout on the Barnstaple road (B3232). After passing the school on the right, turn right into Greenbank. Follow the road around and the entrance of Waterloo gardens is the second on the right. Follow road around in the estate and the property will be found at the end with the number plate clearly displayed
Entrance into the spacious hallway with bespoke solid oak flooring and access to all rooms. The kitchen dining room has stylish modern wall and base units, inset stainless steel sink with drainer, Bosch electric hob with oven below and overhead extractor fan. Plumbing for a washing machine, space for a freestanding fridge freezer and room for a table and chairs.
The comfortable sitting room overlooks the rear garden with sliding doors out onto the patio and garden beyond. Completing the ground floor is useful WC and an under stairs cupboard having shelving and light.
On the first floor there are 2 double bedrooms and a further single which is currently utilised as an office/dressing room. The master bedroom has a built in wardrobe over the stairs recess and an additional wardrobe with sliding doors. The en-suite shower room is fitted with a stylish 3 piece suite. The main bathroom also comprises of a 3 piece suite having bath with overhead shower and screen.
The rear garden is fully enclosed with a high degree of privacy, mainly laid to lawn with a patio area and landscaped raised borders, vegetable patches and flower beds, with the patio area perfect for alfresco dining with canopy over to make it a useful all weather space. From the garden is a door to the rear of the garage. The garage has laminate flooring, light, power and water connected, mezzanine storage and space for a freezer and tumble dryer. There is also access to the side of the property leading to the front with parking in front of the garage, front garden is lawned with shrub borders.
The accommodation comprises
(all measurements are approximate):
Entrance door leading into:
ENTRANCE HALL
Kitchen/Dining
4.2m max x 3.1m max (13'9 x 10'2)
Cloakroom
Sitting Room
4.8m x 3.4m (15'9 x 11'3)
FIRST FLOOR - Landing
Master Bedroom One
3.9m x 3.7m (12'8 x 12'3)
En-Suite
Bedroom Two
2.7m max x 2.6m (8'10 x 8'6)
Bedroom Three
2.6m x 2.0m (8'6 x 6'7)
Bathroom
OUTSIDE
The rear garden is fully enclosed with a high degree of privacy, mainly laid to lawn with a patio area perfect for alfresco dining with canopy over to make it a useful all weather space. From the garden is a door to the rear of the garage. The garage has vinyl flooring, light, power and water connected, mezzanine storage and space for a freezer and tumble dryer. There is access to the side of the property with parking in front of the garage and a front garden.
Directions
From Bideford Quay proceed towards Torrington on the A386 continuing through Landcross and after approximately 5 ½ miles continue past The Puffin Billy on the left hand side and up to hill into Torrington on New Road, continue until the next roundabout proceeding straight ahead and then turning left at the next roundabout on the Barnstaple road (B3232). After passing the school on the right, turn right into Greenbank. Follow the road around and the entrance of Waterloo gardens is the second on the right. Follow road around in the estate and the property will be found at the end with the number plate clearly displayed
Interested in this property?
Council tax
First listed
Over a month agoEnergy Performance Certificate
Waterloo Gardens, Torrington EX38
Marketed by
Cowlings Estate Agents - Cowlings 23 The Quay Bideford, Devon EX39 2EZPlacebuzz mortgage repayment calculator
Monthly repayment
The Est. Mortgage is for a 25 years repayment mortgage based on a 10% deposit and a 5.5% annual interest. It is only intended as a guide. Make sure you obtain accurate figures from your lender before committing to any mortgage. Your home may be repossessed if you do not keep up repayments on a mortgage.
Waterloo Gardens, Torrington EX38 - Streetview
DISCLAIMER: Property descriptions and related information displayed on this page are marketing materials provided by Cowlings Estate Agents - Cowlings. Placebuzz does not warrant or accept any responsibility for the accuracy or completeness of the property descriptions or related information provided here and they do not constitute property particulars. Please contact Cowlings Estate Agents - Cowlings for full details and further information.






