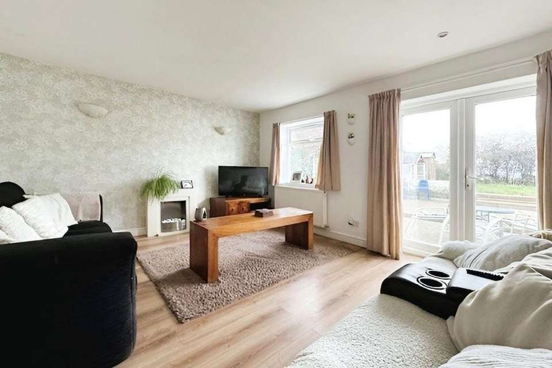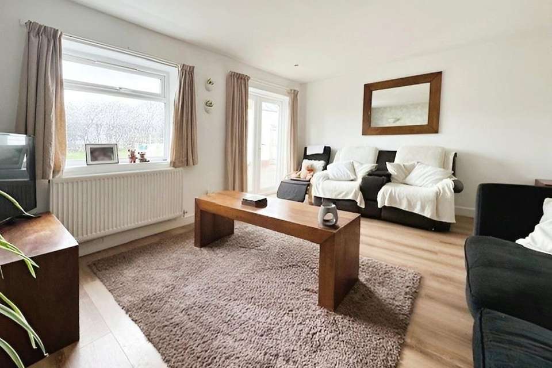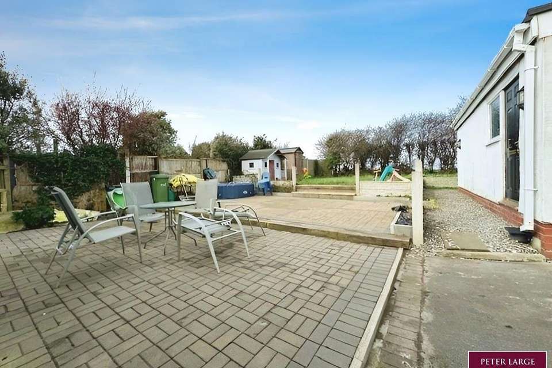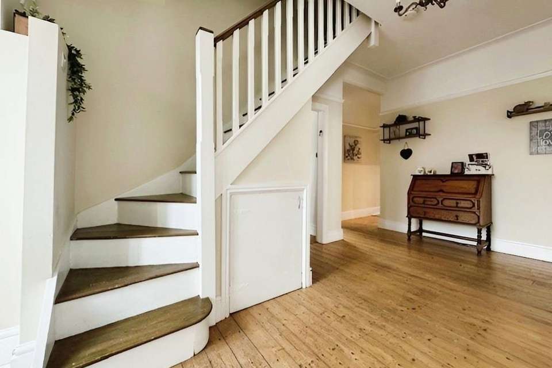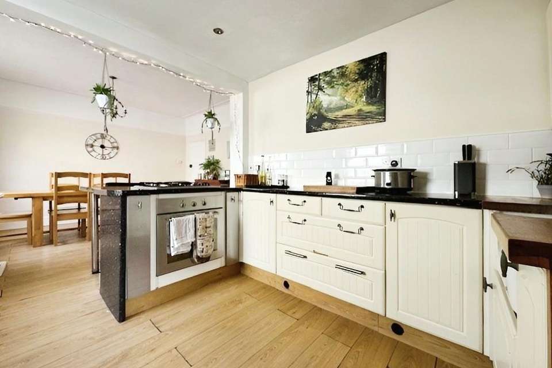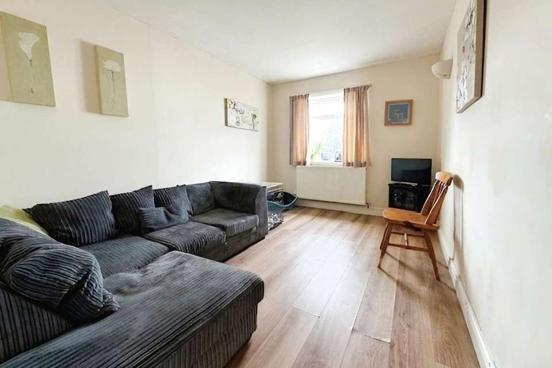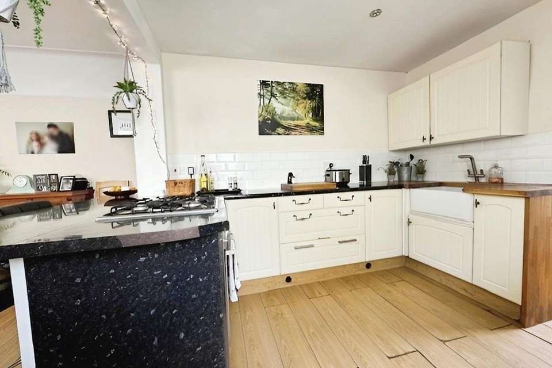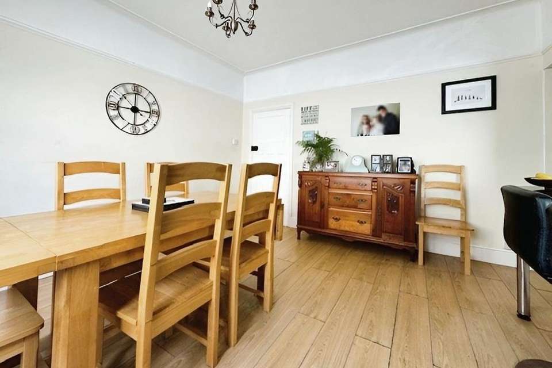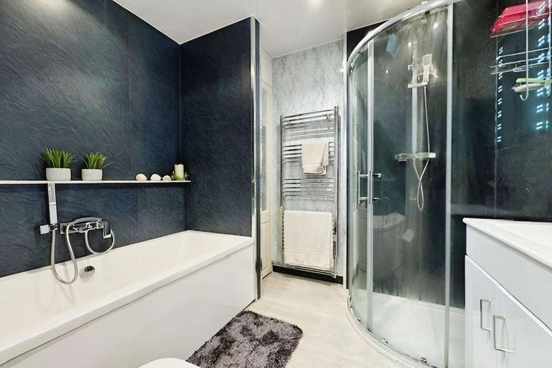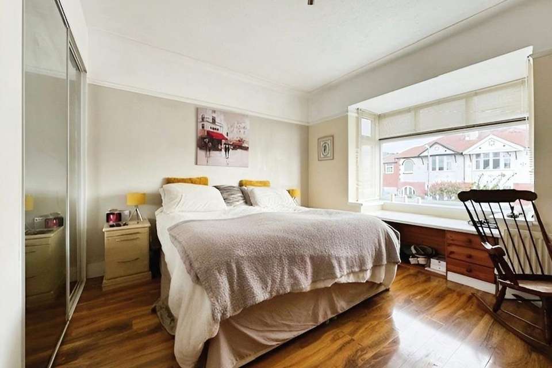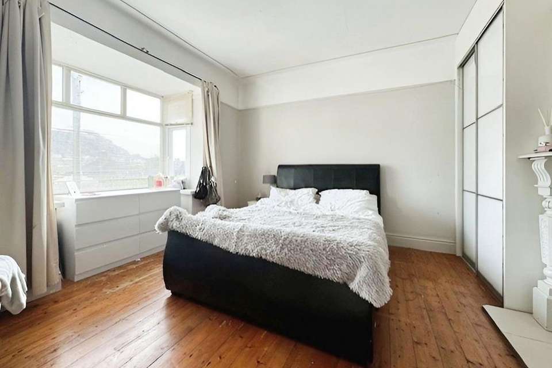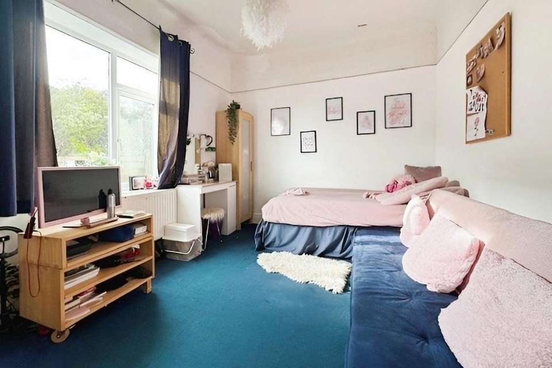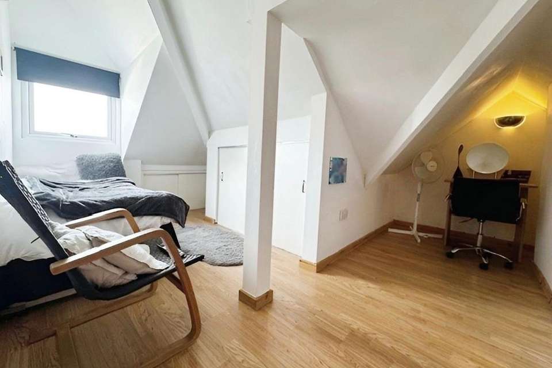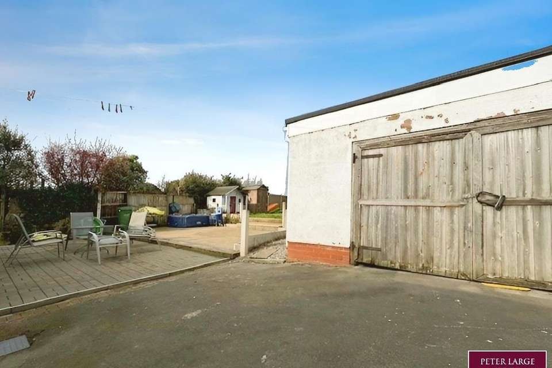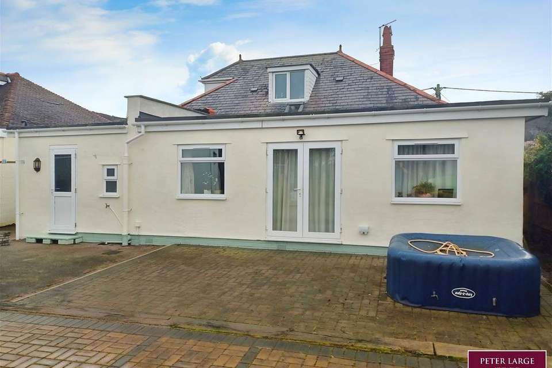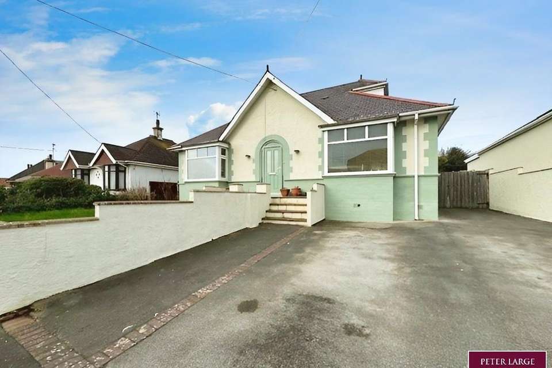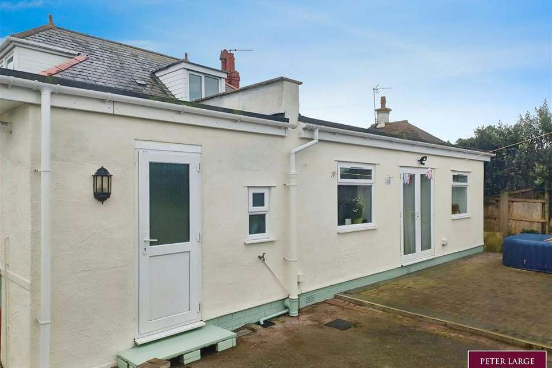5 bedroom detached bungalow for sale
Meliden, Denbighshire LL19 8HUbungalow
bedrooms
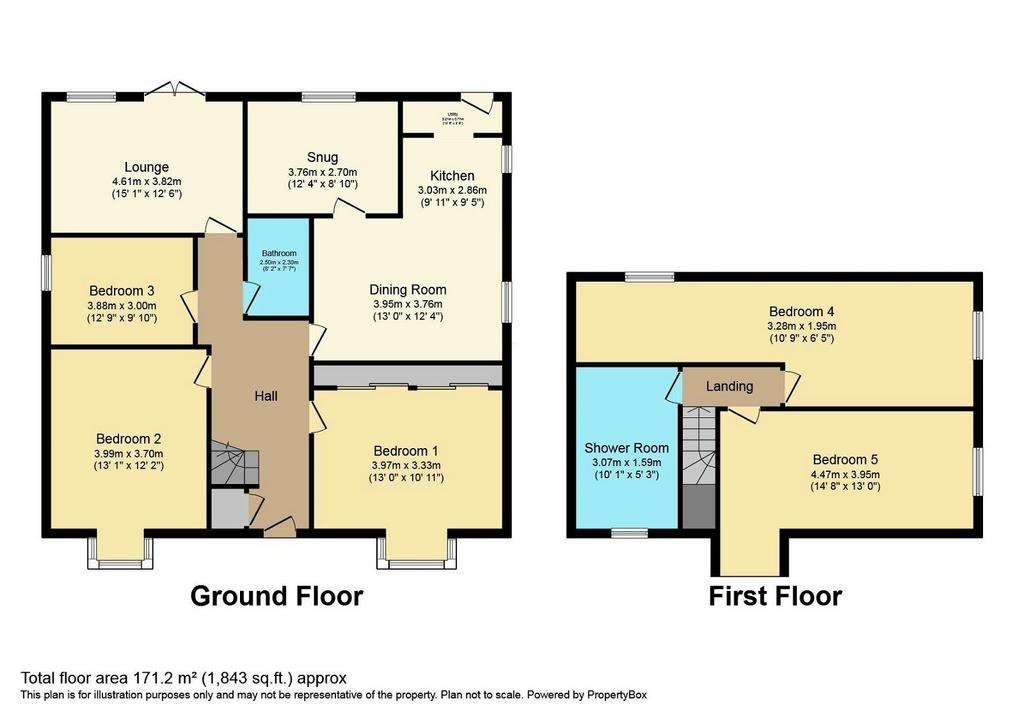
Property photos

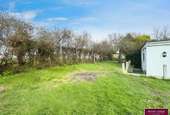
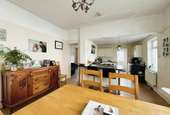
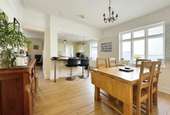
+17
Property description
This well maintained five bedroom detached bungalow set in a quiet residential area of Meliden has been tastefully modernised and extended by the current owners to provide a large family home. The property benefits by way of gas central heating, uPVC double glazing, three bedrooms to the ground floor, large kitchen diner, lounge, snug and family bathroom. The loft has been transformed into two further bedrooms and a shower room. With ample parking, double garage and large rear garden viewing is highly recommended.COMPOSITE FRONT DOOR WITH DECORATIVE GLAZED PANELS LEADS INTO:ENTRANCE HALLWAY - 5.34m x 2.38m (17'6" x 7'9") narrowing to 0.87m x 4.23With tiled entrance leading onto exposed wood flooring, built-in storage cupboards, stairs leading to first floor accommodation with storage beneath, power points, and radiator.GROUND FLOOR BEDROOM ONE - 3.97m x 3.33m (13'0" x 10'11")Having a uPVC double glazed box bay window overlooking the front, double panelled radiator, laminate flooring, power points and built-in wardrobes with mirrored sliding doors.DINING AREA - 3.76m x 0.95m (12'4" x 3'1")With laminate flooring, timber glazed window overlooking the side, double panelled radiator, power points and open access into the kitchen with breakfast bar.KITCHEN - 3.03m x 2.86m (9'11" x 9'4")Having a uPVC double glazed window overlooking the side of the property, a full range of cream wall and base cupboards/drawers with a complimentary worktop surface over, breakfast bar, built-in gas hob with electric oven beneath, 'Belfast' sink with mixer tap over, space and plumbing for dishwasher, space for fridge, tiled splashbacks and ample power points. Open access into utility room.UTILITY ROOM - 3.21m x 0.77m (10'6" x 2'6")Having a uPVC frosted window overlooking the rear, plumbing for automatic washing machine, space for dryer, wall mounted gas combination boiler supplying the domestic hot water and radiators, uPVC double glazed door leading out to the rear garden.SNUG - 2.7m x 3.76m (8'10" x 12'4")With laminate flooring, uPVC double glazed window giving an aspect over the rear garden, power points and radiator.FAMILY BATHROOM - 2.3m x 2.5m (7'6" x 8'2")Having a three piece suite in white to include panelled bath with telescopic shower and mixer tap over, low flush WC, pedestal wash hand basin in vanity unit, uPVC clad walls, walk-in shower unit with rain shower head over, built-in storage cupboard, laminate flooring and stainless steel radiator incorporating towel rail.LOUNGE - 4.61m x 3.82m (15'1" x 12'6")With uPVC double glazed French doors giving access to the rear, uPVC double glazed window overlooking the rear, laminate flooring, power points, double panelled radiator and electric fire.GROUND FLOOR BEDROOM THREE - 3.88m x 3m (12'8" x 9'10")Having a uPVC double glazed window overlooking the side of the property, power points, double panelled radiator and decorative fireplace.GROUND FLOOR BEDROOM TWO - 3.7m x 3.99m (12'1" x 13'1")Having a uPVC double glazed box bay window overlooking the front elevation with views over Meliden mountain, power points, built-in wardrobe with sliding doors, radiator and timber fireplace.STAIRS FROM RECEPTION HALL LEAD UP TO FIRST FLOOR ACCOMODATION AND LANDINGWith timber balustrade.SHOWER ROOM - 3.07m x 1.59m (max) (10'0" x 5'2")Having a walk-in double shower with mains shower over, low flush WC, pedestal wash hand basin, part tiled walls and eaves storage cupboards.BEDROOM FOUR - 3.28m x 1.95m (10'9" x 6'4") plus 3.36m x 1.54mThe main part of this room has a uPVC double glazed window overlooking the side of the property, with eaves storage, laminate flooring. The further area has a radiator and uPVC double glazed window overlooking the rear.BEDROOM FIVE - 4.47m x 3.95m (max)(14'7" x 12'11")An "L" shaped room with laminate flooring, uPVC double glazed window overlooking the side of the property power points, radiator and eaves storage.GARAGEA double garage with timber doors, personal door to side, power and light.OUTSIDEA large tarmac driveway provides ample off road parking and proceeds down the side of the property though double timber gates to a double detached garage with timber doors. The garden to the front is lawned with beds containing plants and shrubs, the garden is bordered by brick walling and some timber fencing and enjoys views over Meliden mountain. Paved steps lead up to the front door. The rear garden has two areas of block brick paving creating an ideal outdoor entertaining area, steps lead up to a large lawn area, with apple and damson plum tree orchard, which extends across the back of the garage and neighbouring property. The garden is bordered by timber fencing and some hedging.SERVICESMains gas, electric and water are believed connected or available to the proeprty. All services and appliances not tested by the Selling Agent.DIRECTIONSProceed away from the Prestatyn branch turning right at the mini roundabout and first left onto Fforddisa. Take a left turn into Ffordd Penrhwylfa and then right into Roundwood Ave where the property can be found on the right by way of a For Sale sign.
Interested in this property?
Council tax
First listed
Over a month agoMeliden, Denbighshire LL19 8HU
Marketed by
Peter Large - Prestatyn 19 Meliden Road Prestatyn LL19 9SDPlacebuzz mortgage repayment calculator
Monthly repayment
The Est. Mortgage is for a 25 years repayment mortgage based on a 10% deposit and a 5.5% annual interest. It is only intended as a guide. Make sure you obtain accurate figures from your lender before committing to any mortgage. Your home may be repossessed if you do not keep up repayments on a mortgage.
Meliden, Denbighshire LL19 8HU - Streetview
DISCLAIMER: Property descriptions and related information displayed on this page are marketing materials provided by Peter Large - Prestatyn. Placebuzz does not warrant or accept any responsibility for the accuracy or completeness of the property descriptions or related information provided here and they do not constitute property particulars. Please contact Peter Large - Prestatyn for full details and further information.





