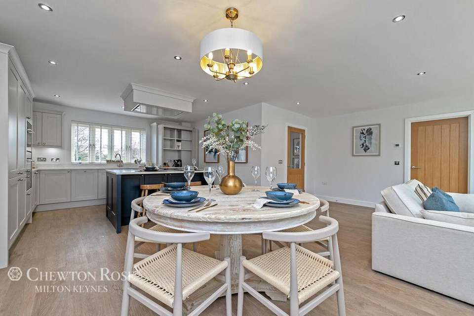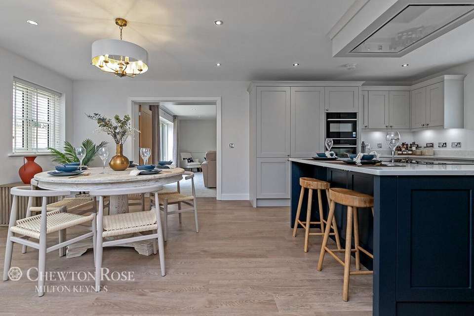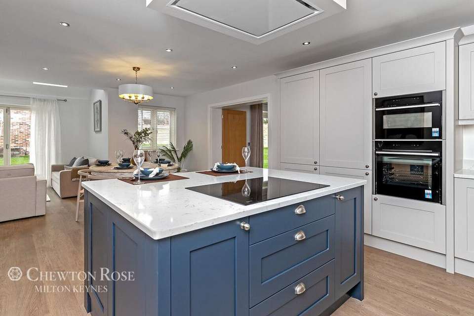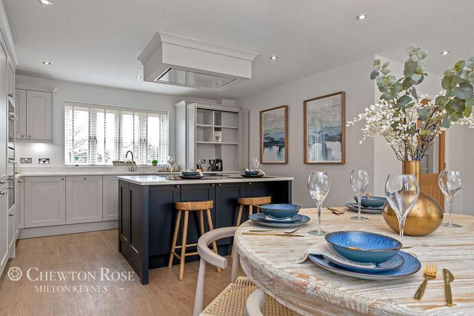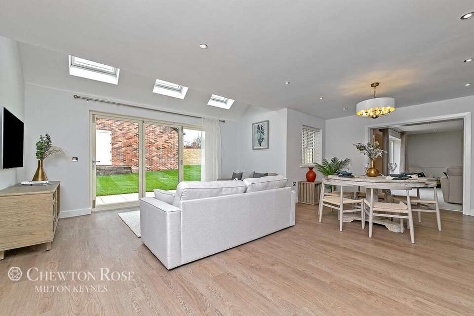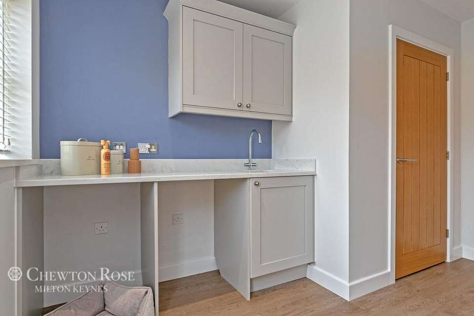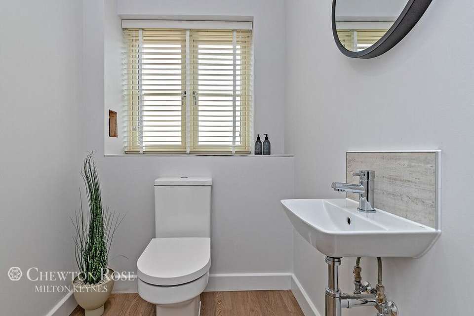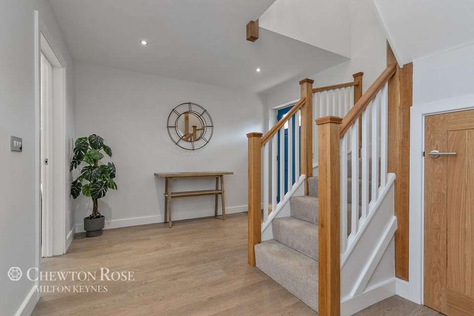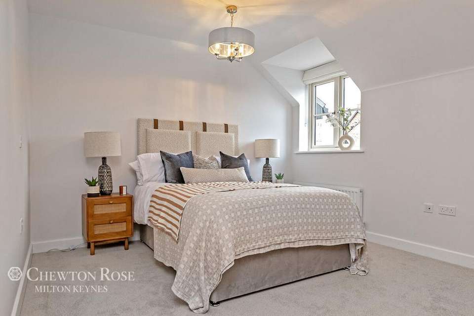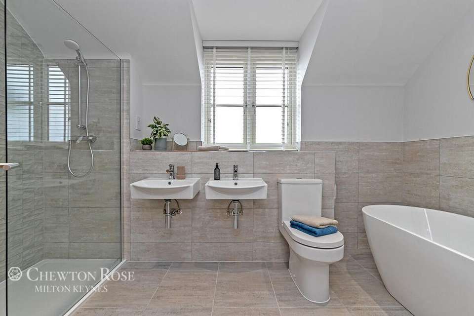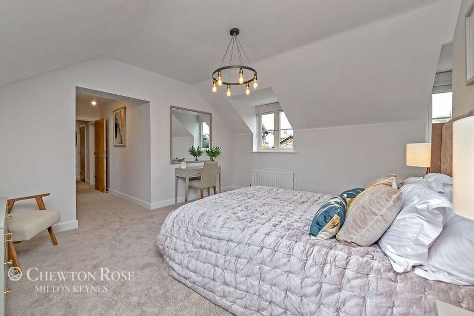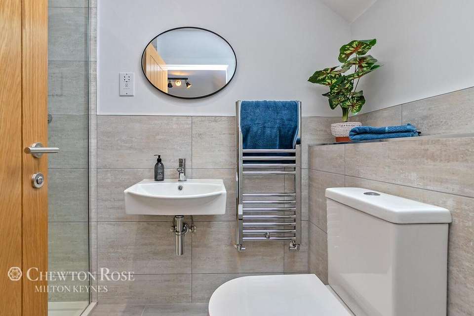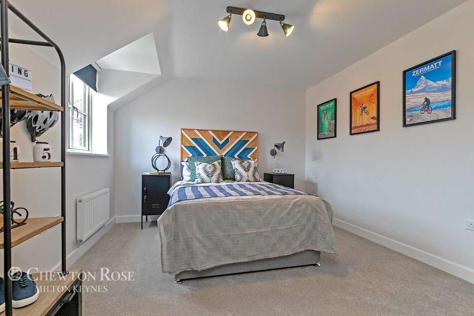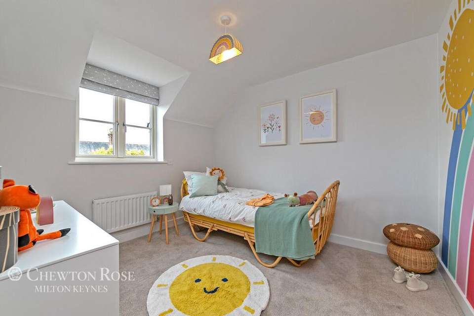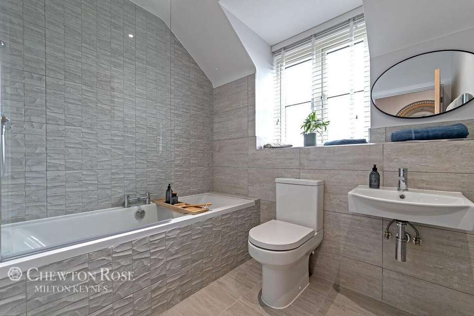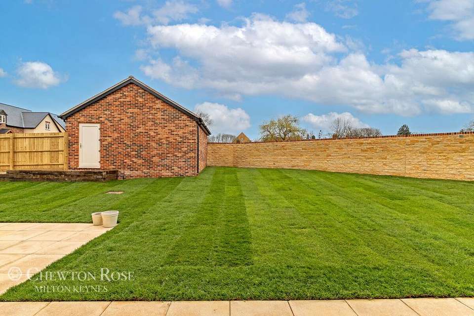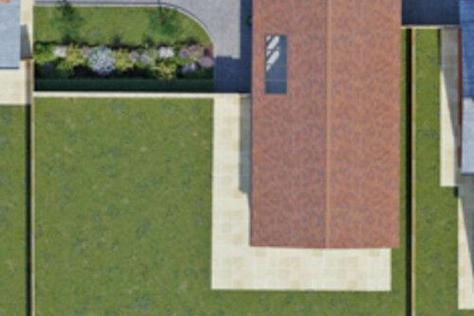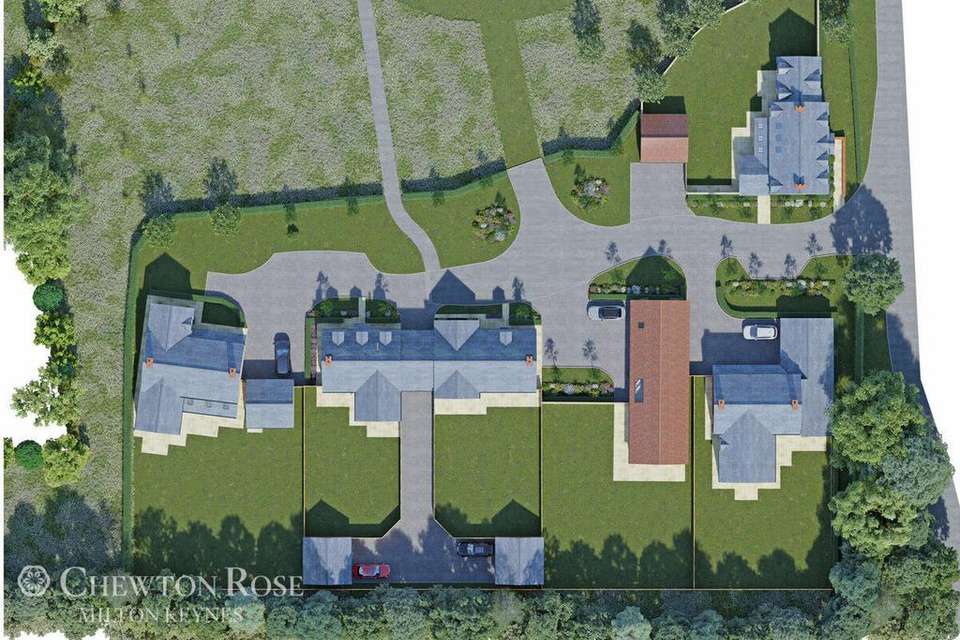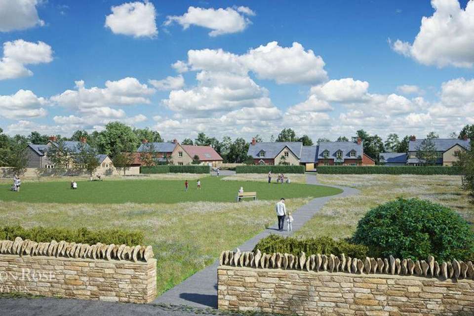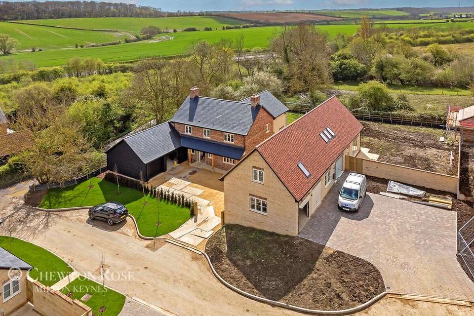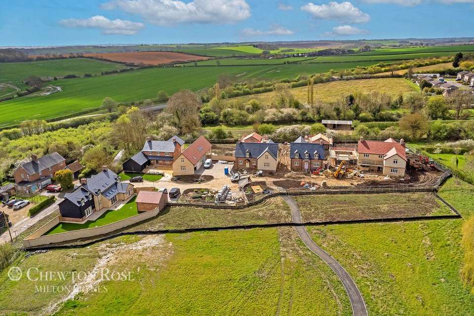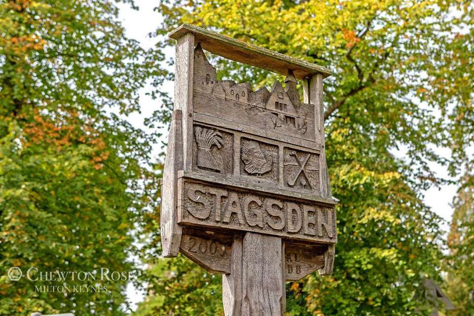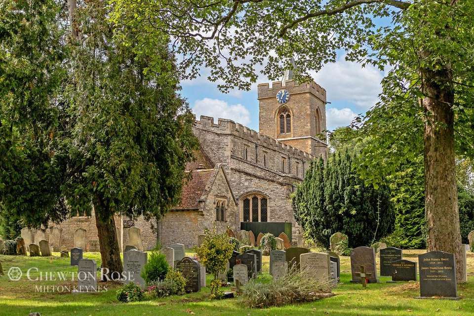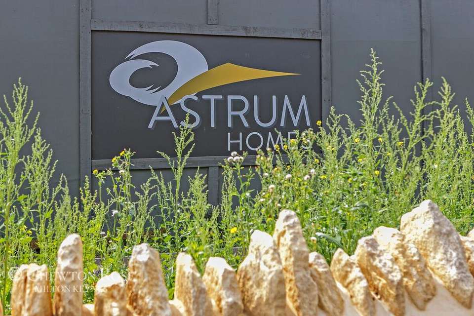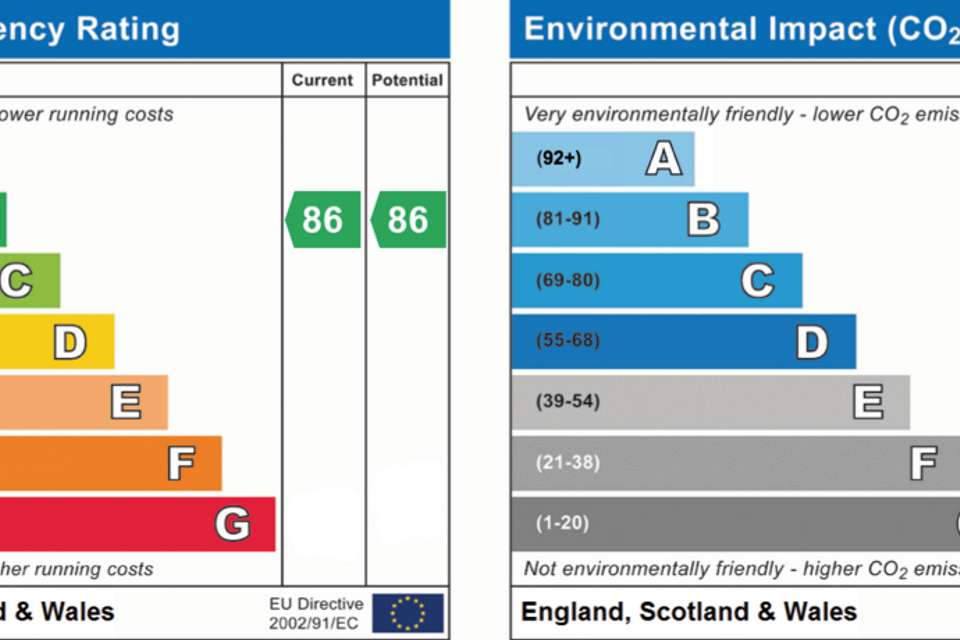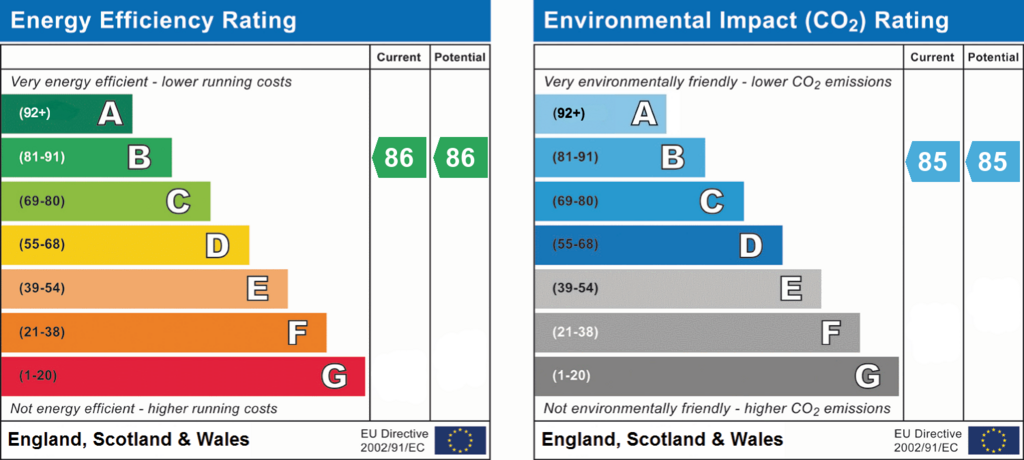4 bedroom detached house for sale
Spring Lane, Stagsdendetached house
bedrooms
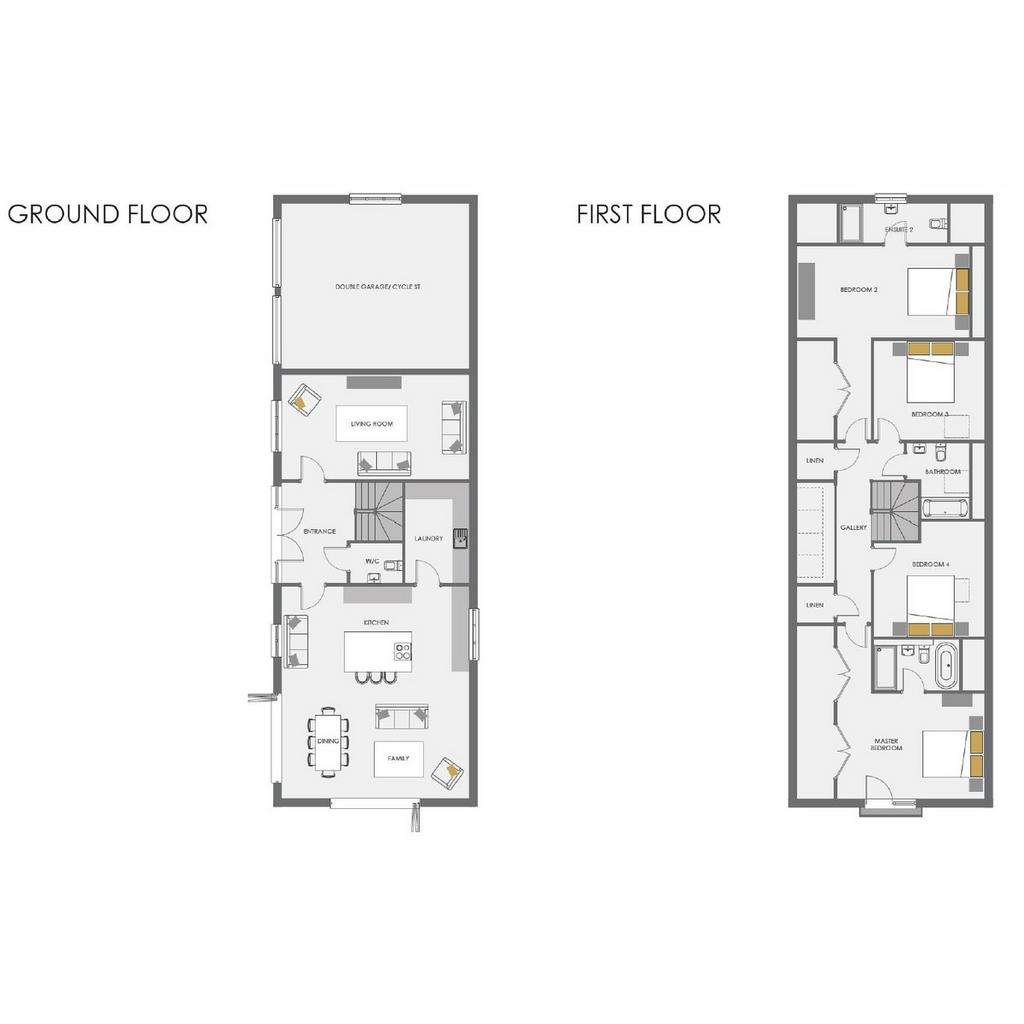
Property photos

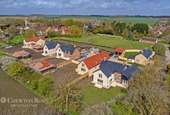
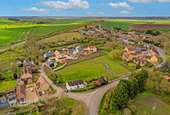
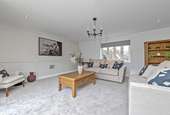
+25
Property description
PART EXCHANGE OR AGENTS FEES PAID NOW AVAILABLE!!! This STUNNING collection of just six high-quality, WELL-DESIGNED homes in this PICTURESQUE village which boasts ancient buildings set within the Bedfordshire COUNTRYSIDE, benefitting from access to Bedford, Milton Keynes and the M1.
Contact us now to view!
Stone Lodge is a superb and unusual home, entered via double doors to the entrance hallway, with stairs to the first floor landing and cloakroom/W.C. doors to the living room and kitchen, family, dining room. The high quality, well equipped kitchen, family, dining has dual aspect bi fold doors to the southerly facing rear garden as well as access to the laundry room there is also under floor heating to the ground floor. The first floor has a main bedroom with en suite, further second bedroom with en suite as well as two more bedrooms and the main bathroom. Externally there is a front garden and driveway with ample parking for several cars and access to the double garage as well as the southerly facing rear garden.
KITCHEN
The kitchens are individually designed with a choice of a fitted contemporary or traditional kitchen with integrated appliances and Quartz worktop. NEFF appliances – oven, hob and extractor, dishwasher, and fridge freezer.
LAUNDRY ROOM
A fitted minimalist laundry with solid worktops, the electrical, mechanical, and plumbing installed ready for a washing machine and dryer (appliances not included).
BATHROOM AND EN-SUITES
Wall tiles throughout the property to be supplied by a visionary company providing personalised and careful attention for the homeowner, establishing a constant improvement in production processes focused fundamentally on protecting the environment. Full height tiling to shower enclosures, backsplash tiling to wet areas. Chrome thermostatic towel radiators along with Chrome taps and shower.
HEATING
Full central heating – LPG fired. Underfloor heating to the ground floor with individual thermostats to rooms and radiators to the first floor.
ELECTRICS
Satin chrome sockets and switches to the ground floor and landing, pre-wired TV and Ethernet throughout the property and pendants to the bedrooms, as well as LED down lights to selected areas.
INTERNAL FINISHES
Oak faced internal doors with stainless steel hinges, with stainless steel ironmongery there is also a choice of vinyl flooring or carpets throughout the ground floor.
These generous well designed detached homes are all finished to a high quality standard and are surrounded by countryside whilst facing onto a newly created village green. Each home is unique, having been individually designed and built by local house builders, Astrum Homes, who have an eye for detail and luxury. Whilst each home varies, they have all been designed with family living in mind. This wonderful development, Spring Lane is situated in the rolling countryside of the picturesque village of Stagsden, opposite the newly created village green. Stagsden is about two miles west of Bromham which has a range of shops and Bedford County Golf Club. The town of Bedford (five miles) has a wider range of leisure facilities, including extensive shopping outlets and a mainline train station, which has regular commuter services to Central London St Pancras. Private schooling includes the Harpur Trust Schools in Bedford, or Uppingham, Oundle, Oakham, Rugby, Stowe and Wellingborough which are all within an hours’ drive. Nearby Bedford bypass gives great road access to the A421, A6, A1 and M1.
Astrum Homes, a privately owned local developer with the main aim of delivering high quality homes in terms of design and build in prime locations, to the highest standards of specification and finish. Astrum Homes focus on prime residential areas within safe and secluded locations in the Home Counties offering wonderfully spacious family homes which both complement and enhance each location.
The in-house team of designers are responsible for all our houses, each one an original, with distinguishing features that give every building a unique character, whilst still retaining the Astrum Homes style. As well as our exquisite exteriors, Astrum Homes offer a comprehensive interior design
service, whereby home buyers can work with our team to create a personalised scheme unlocking the full potential of each home, to suit the needs and desires for our home buyers. This includes beautifully landscaped gardens, combined with energy efficient contemporary interiors proves year on year a winning formula.
Please note:
*Images are from the Show Home or are CGIS other than the front external which is of this home*
Astrum Homes reserve the right to change any of the specification on a like for like basis. Please contact the selling agent for the most up to date plans. The pictures shown throughout the brochure are of previous homes and for guidance only, the finishes and fittings are like those proposed for Spring Lane, Stagsden.
All dimensions have been extracted from the architects drawings and are a guide only.
Contact us now to view!
Stone Lodge is a superb and unusual home, entered via double doors to the entrance hallway, with stairs to the first floor landing and cloakroom/W.C. doors to the living room and kitchen, family, dining room. The high quality, well equipped kitchen, family, dining has dual aspect bi fold doors to the southerly facing rear garden as well as access to the laundry room there is also under floor heating to the ground floor. The first floor has a main bedroom with en suite, further second bedroom with en suite as well as two more bedrooms and the main bathroom. Externally there is a front garden and driveway with ample parking for several cars and access to the double garage as well as the southerly facing rear garden.
KITCHEN
The kitchens are individually designed with a choice of a fitted contemporary or traditional kitchen with integrated appliances and Quartz worktop. NEFF appliances – oven, hob and extractor, dishwasher, and fridge freezer.
LAUNDRY ROOM
A fitted minimalist laundry with solid worktops, the electrical, mechanical, and plumbing installed ready for a washing machine and dryer (appliances not included).
BATHROOM AND EN-SUITES
Wall tiles throughout the property to be supplied by a visionary company providing personalised and careful attention for the homeowner, establishing a constant improvement in production processes focused fundamentally on protecting the environment. Full height tiling to shower enclosures, backsplash tiling to wet areas. Chrome thermostatic towel radiators along with Chrome taps and shower.
HEATING
Full central heating – LPG fired. Underfloor heating to the ground floor with individual thermostats to rooms and radiators to the first floor.
ELECTRICS
Satin chrome sockets and switches to the ground floor and landing, pre-wired TV and Ethernet throughout the property and pendants to the bedrooms, as well as LED down lights to selected areas.
INTERNAL FINISHES
Oak faced internal doors with stainless steel hinges, with stainless steel ironmongery there is also a choice of vinyl flooring or carpets throughout the ground floor.
These generous well designed detached homes are all finished to a high quality standard and are surrounded by countryside whilst facing onto a newly created village green. Each home is unique, having been individually designed and built by local house builders, Astrum Homes, who have an eye for detail and luxury. Whilst each home varies, they have all been designed with family living in mind. This wonderful development, Spring Lane is situated in the rolling countryside of the picturesque village of Stagsden, opposite the newly created village green. Stagsden is about two miles west of Bromham which has a range of shops and Bedford County Golf Club. The town of Bedford (five miles) has a wider range of leisure facilities, including extensive shopping outlets and a mainline train station, which has regular commuter services to Central London St Pancras. Private schooling includes the Harpur Trust Schools in Bedford, or Uppingham, Oundle, Oakham, Rugby, Stowe and Wellingborough which are all within an hours’ drive. Nearby Bedford bypass gives great road access to the A421, A6, A1 and M1.
Astrum Homes, a privately owned local developer with the main aim of delivering high quality homes in terms of design and build in prime locations, to the highest standards of specification and finish. Astrum Homes focus on prime residential areas within safe and secluded locations in the Home Counties offering wonderfully spacious family homes which both complement and enhance each location.
The in-house team of designers are responsible for all our houses, each one an original, with distinguishing features that give every building a unique character, whilst still retaining the Astrum Homes style. As well as our exquisite exteriors, Astrum Homes offer a comprehensive interior design
service, whereby home buyers can work with our team to create a personalised scheme unlocking the full potential of each home, to suit the needs and desires for our home buyers. This includes beautifully landscaped gardens, combined with energy efficient contemporary interiors proves year on year a winning formula.
Please note:
*Images are from the Show Home or are CGIS other than the front external which is of this home*
Astrum Homes reserve the right to change any of the specification on a like for like basis. Please contact the selling agent for the most up to date plans. The pictures shown throughout the brochure are of previous homes and for guidance only, the finishes and fittings are like those proposed for Spring Lane, Stagsden.
All dimensions have been extracted from the architects drawings and are a guide only.
Interested in this property?
Council tax
First listed
Over a month agoEnergy Performance Certificate
Spring Lane, Stagsden
Marketed by
Chewton Rose - Milton Keynes 889-897 Silbury Boulevard Milton Keynes MK9 3XJPlacebuzz mortgage repayment calculator
Monthly repayment
The Est. Mortgage is for a 25 years repayment mortgage based on a 10% deposit and a 5.5% annual interest. It is only intended as a guide. Make sure you obtain accurate figures from your lender before committing to any mortgage. Your home may be repossessed if you do not keep up repayments on a mortgage.
Spring Lane, Stagsden - Streetview
DISCLAIMER: Property descriptions and related information displayed on this page are marketing materials provided by Chewton Rose - Milton Keynes. Placebuzz does not warrant or accept any responsibility for the accuracy or completeness of the property descriptions or related information provided here and they do not constitute property particulars. Please contact Chewton Rose - Milton Keynes for full details and further information.





