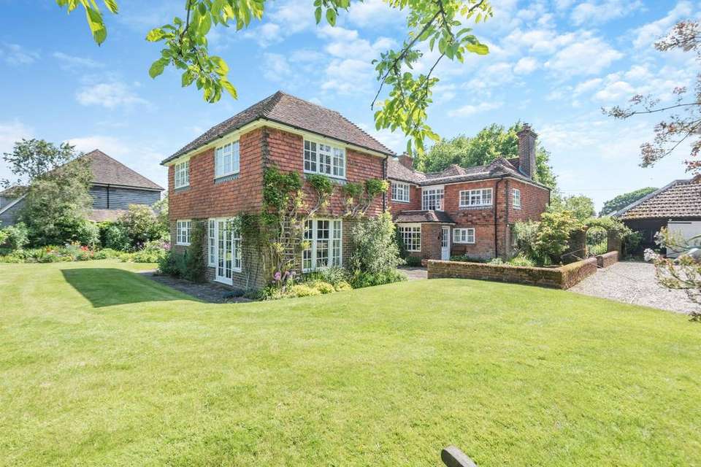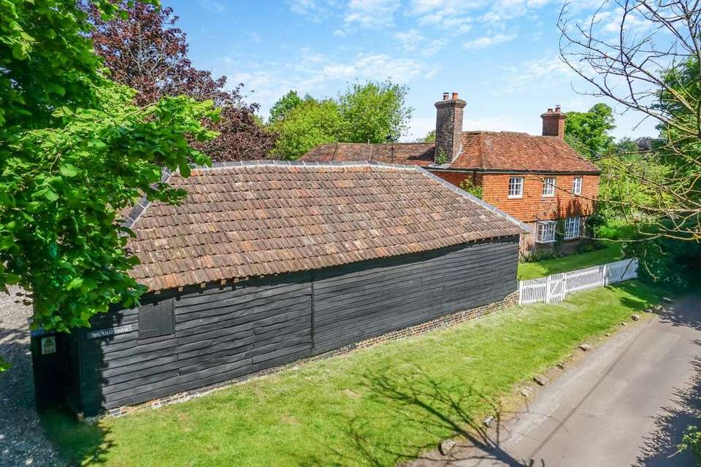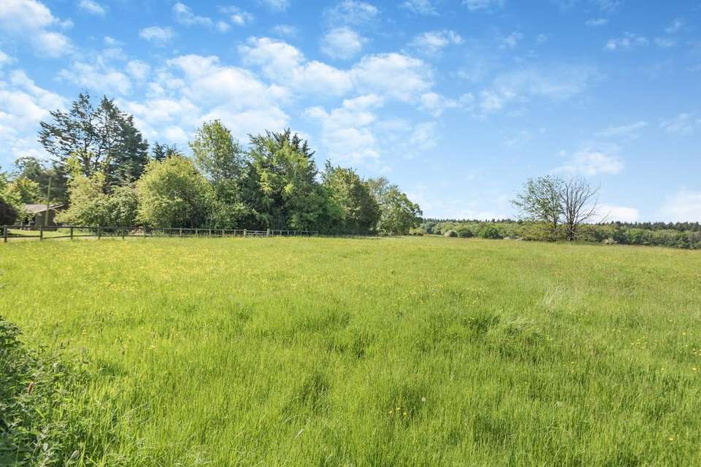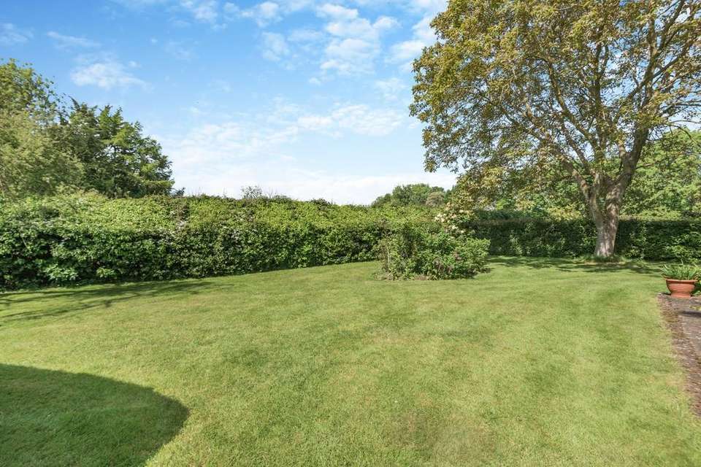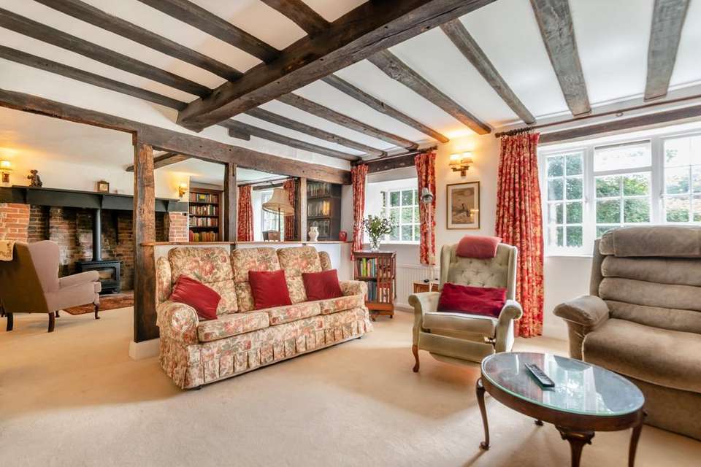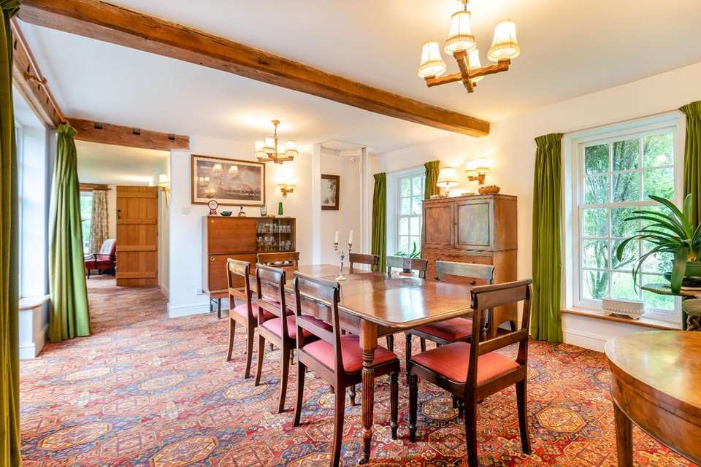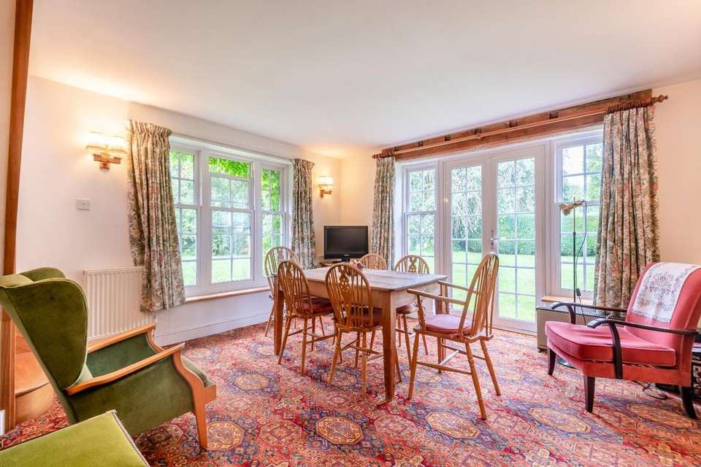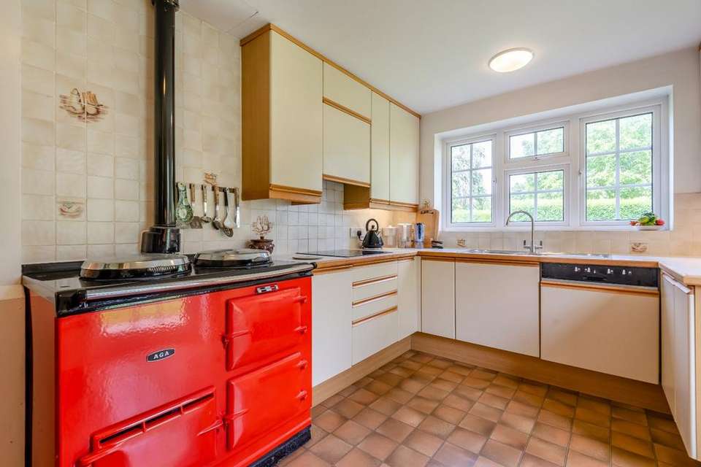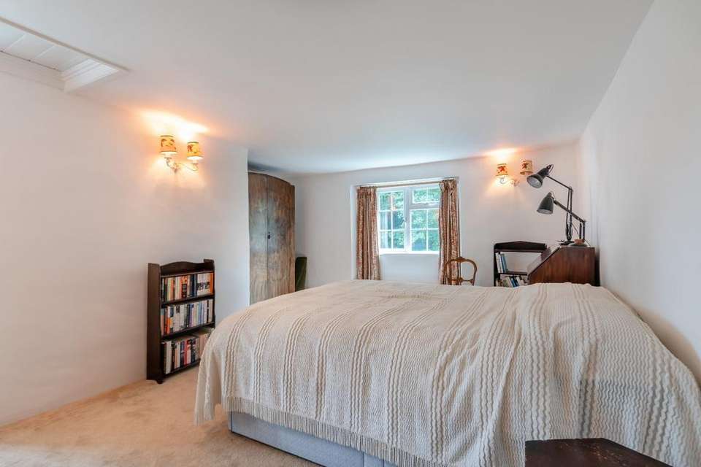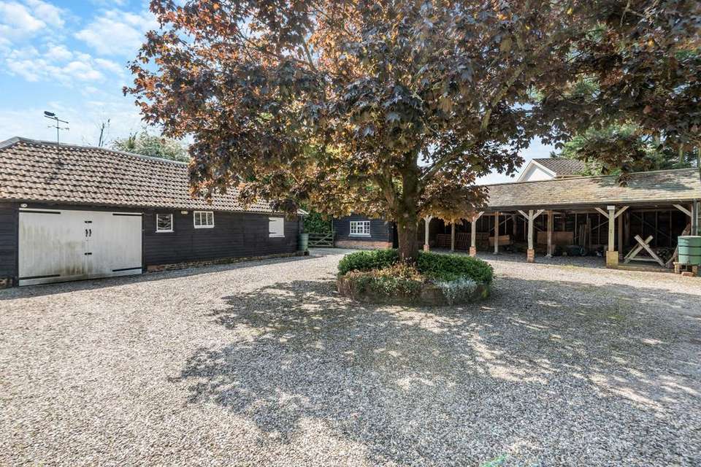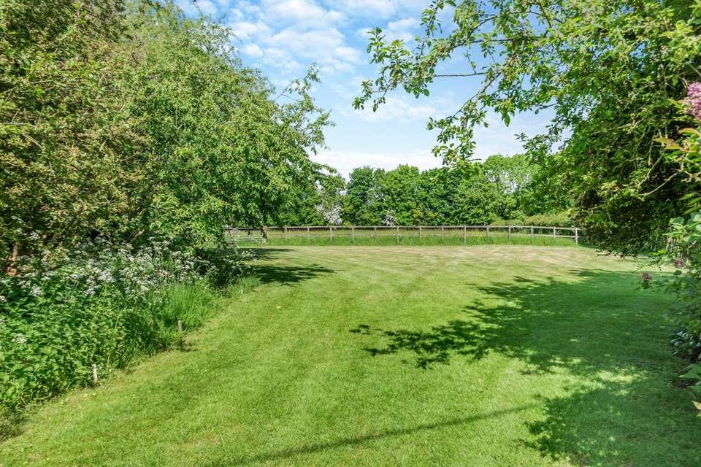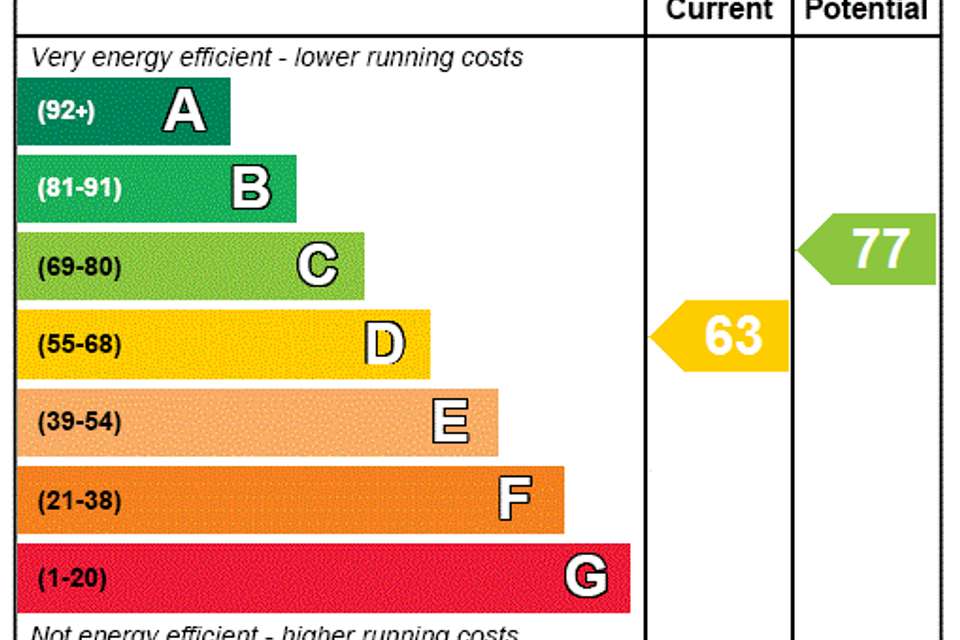£1,700,000
5 bedroom detached house for sale
Long Sutton, HampshireProperty description
Believed to date from late C18/early C19, with later additions, The Old Farm features classic tile-hung elevations above Flemish bond brickwork and offers just over 3,000 sq. ft. of versatile accommodation arranged across two floors. Retained vintage characteristics include exposed beams and posts, inglenook fireplaces and rustic ledge and brace doors, with a charming drawing room and adjoining sitting room being subtly delineated by an open timber and half-wall divide. Additional reception areas comprise a formal dining room with French windows to the outside and a bright family room which also offers a connection to the garden. A red Aga stove takes centre-stage in the kitchen and a large larder adjoins, whilst a utility room provides ancillary space. A cellar offers the ideal subterranean space for wine storage.
The first floor rooms are accessed via two separate staircases, with the five bedrooms being linked by a landing which connects the original portion of the house with the later addition. There are two shower rooms and a family bathroom, along with a study which complements an office on the floor below.
White picket fencing with a pedestrian gate fronts the lane and adjoins a timber clad barn which provides the charm of a traditional outbuilding, positioned at the side of the lane. A timber five-bar gate gives access onto a gravelled driveway featuring a centre-point planting pocket encircling a majestic tree. There is parking in addition to the sheltered halt of the weatherboarded car-port. Low-level brick walling encloses a paved terrace which provides a route across to the entrance doorway. The immediate garden is delightful, with swathes of lawn and borders filled with colourful, floral and scented shrubs and perennial plants. Clipped evergreen hedging creates a divide beyond which there are two paddocks.
There is a public footpath which crosses the main paddock from the south to the northwest.
Picturesque, Long Sutton has a landmark village pond at its heart, with local amenities including a village hall which hosts a calendar of events, a parish church, a public house and a well-regarded primary school, with renowned Lord Wandsworth College situated on its south-eastern fringes. Within easy reach is historic Odiham which provides a good range of amenities for day-to-day needs, with a small supermarket, post office, independent shops, coffee shops and restaurants, along with a health centre and dental practices. For commuters, there are mainline stations at Hook and Winchfield and road-users have easy access to the M3 which links to the wider road network. Further schooling in the vicinity includes Robert May’s School, Wellesley, St Neots and St. Nicholas’ School.
The first floor rooms are accessed via two separate staircases, with the five bedrooms being linked by a landing which connects the original portion of the house with the later addition. There are two shower rooms and a family bathroom, along with a study which complements an office on the floor below.
White picket fencing with a pedestrian gate fronts the lane and adjoins a timber clad barn which provides the charm of a traditional outbuilding, positioned at the side of the lane. A timber five-bar gate gives access onto a gravelled driveway featuring a centre-point planting pocket encircling a majestic tree. There is parking in addition to the sheltered halt of the weatherboarded car-port. Low-level brick walling encloses a paved terrace which provides a route across to the entrance doorway. The immediate garden is delightful, with swathes of lawn and borders filled with colourful, floral and scented shrubs and perennial plants. Clipped evergreen hedging creates a divide beyond which there are two paddocks.
There is a public footpath which crosses the main paddock from the south to the northwest.
Picturesque, Long Sutton has a landmark village pond at its heart, with local amenities including a village hall which hosts a calendar of events, a parish church, a public house and a well-regarded primary school, with renowned Lord Wandsworth College situated on its south-eastern fringes. Within easy reach is historic Odiham which provides a good range of amenities for day-to-day needs, with a small supermarket, post office, independent shops, coffee shops and restaurants, along with a health centre and dental practices. For commuters, there are mainline stations at Hook and Winchfield and road-users have easy access to the M3 which links to the wider road network. Further schooling in the vicinity includes Robert May’s School, Wellesley, St Neots and St. Nicholas’ School.
Property photos
Council tax
First listed
Over a month agoEnergy Performance Certificate
Long Sutton, Hampshire
Placebuzz mortgage repayment calculator
Monthly repayment
The Est. Mortgage is for a 25 years repayment mortgage based on a 10% deposit and a 5.5% annual interest. It is only intended as a guide. Make sure you obtain accurate figures from your lender before committing to any mortgage. Your home may be repossessed if you do not keep up repayments on a mortgage.
Long Sutton, Hampshire - Streetview
DISCLAIMER: Property descriptions and related information displayed on this page are marketing materials provided by Strutt & Parker - Odiham. Placebuzz does not warrant or accept any responsibility for the accuracy or completeness of the property descriptions or related information provided here and they do not constitute property particulars. Please contact Strutt & Parker - Odiham for full details and further information.
property_vrec_1
