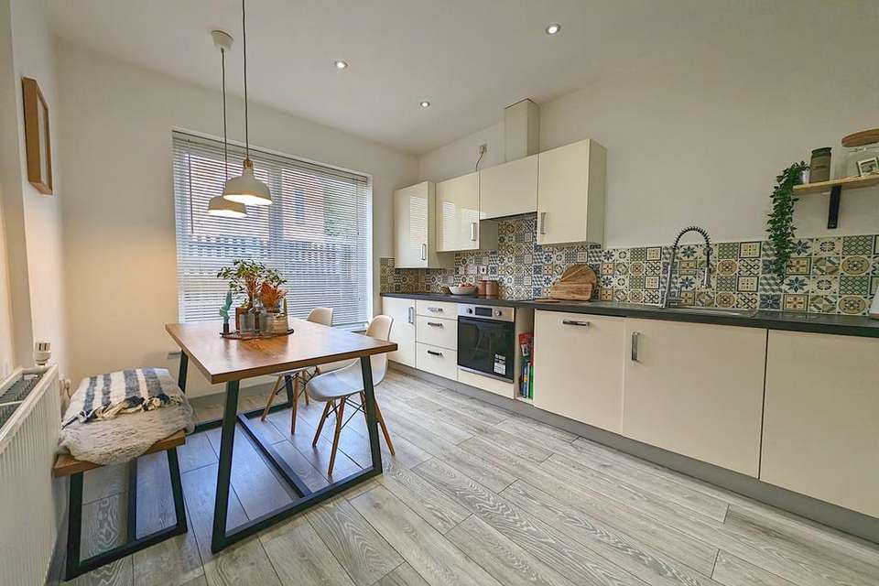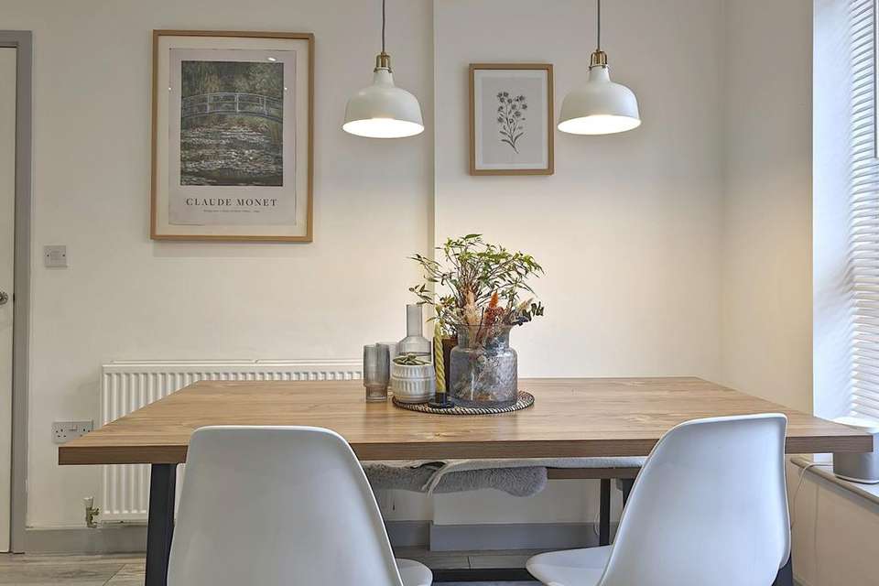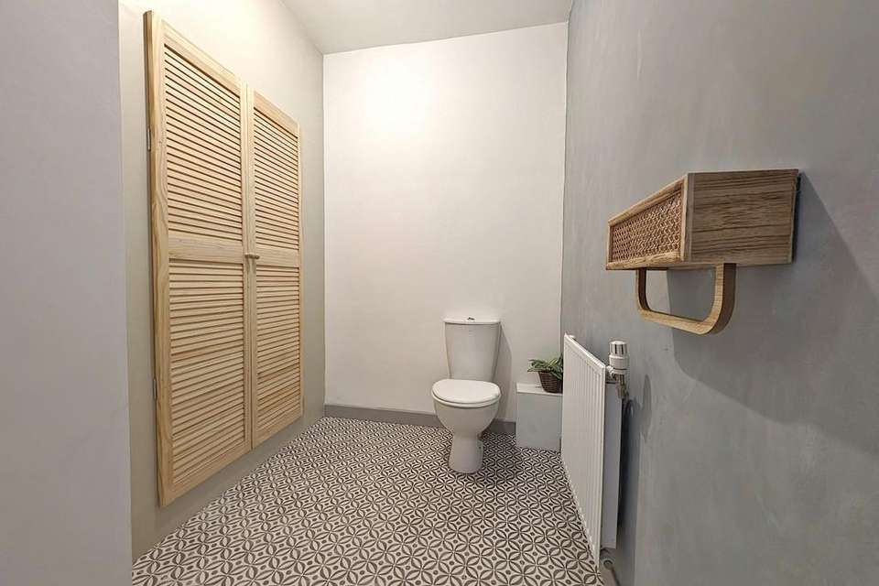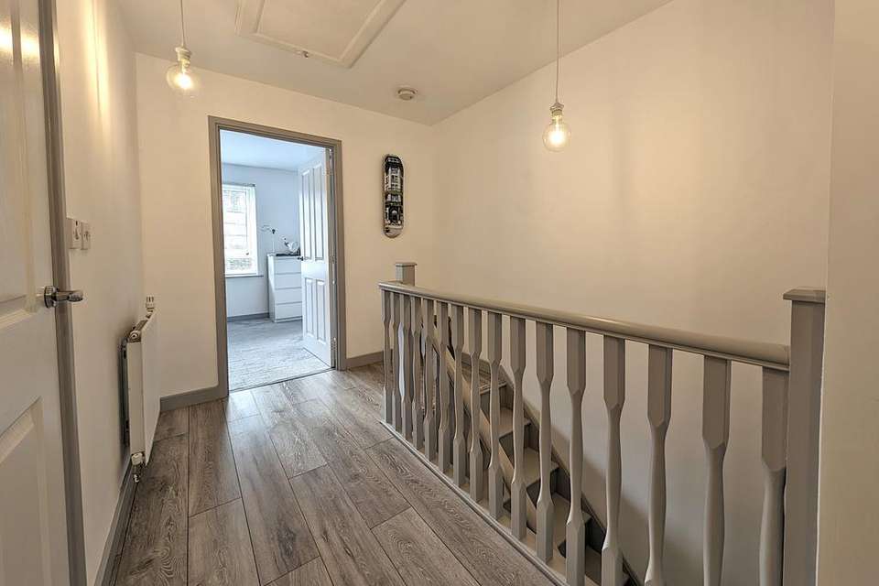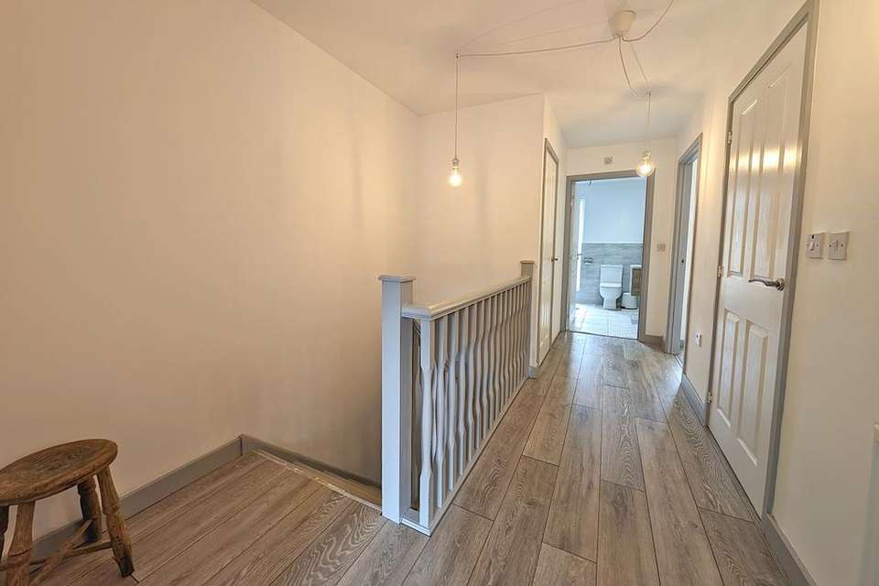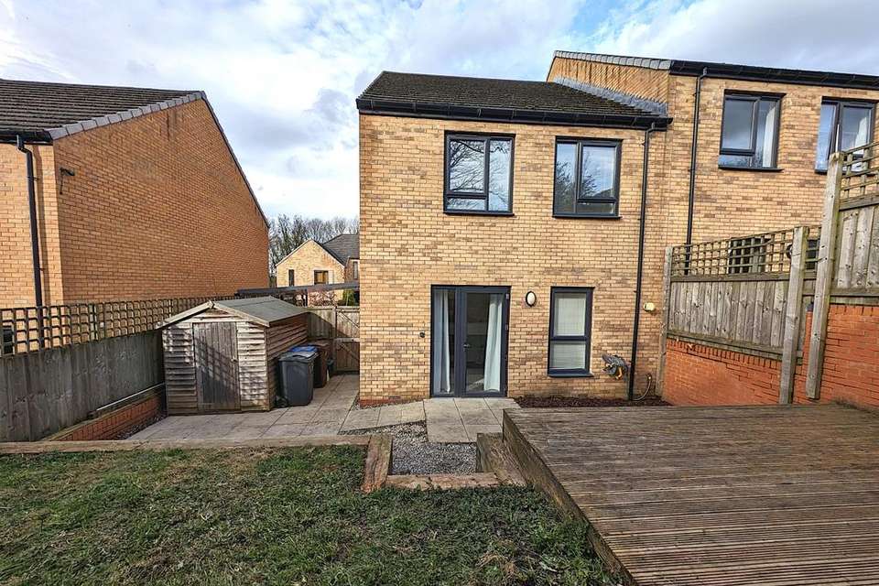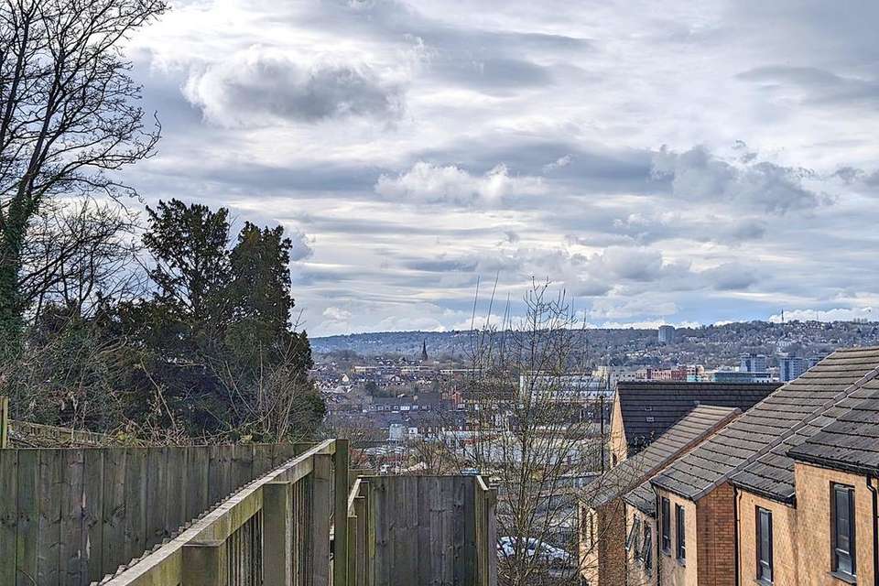2 bedroom semi-detached house for sale
Norfolk Park, S2 3QUsemi-detached house
bedrooms
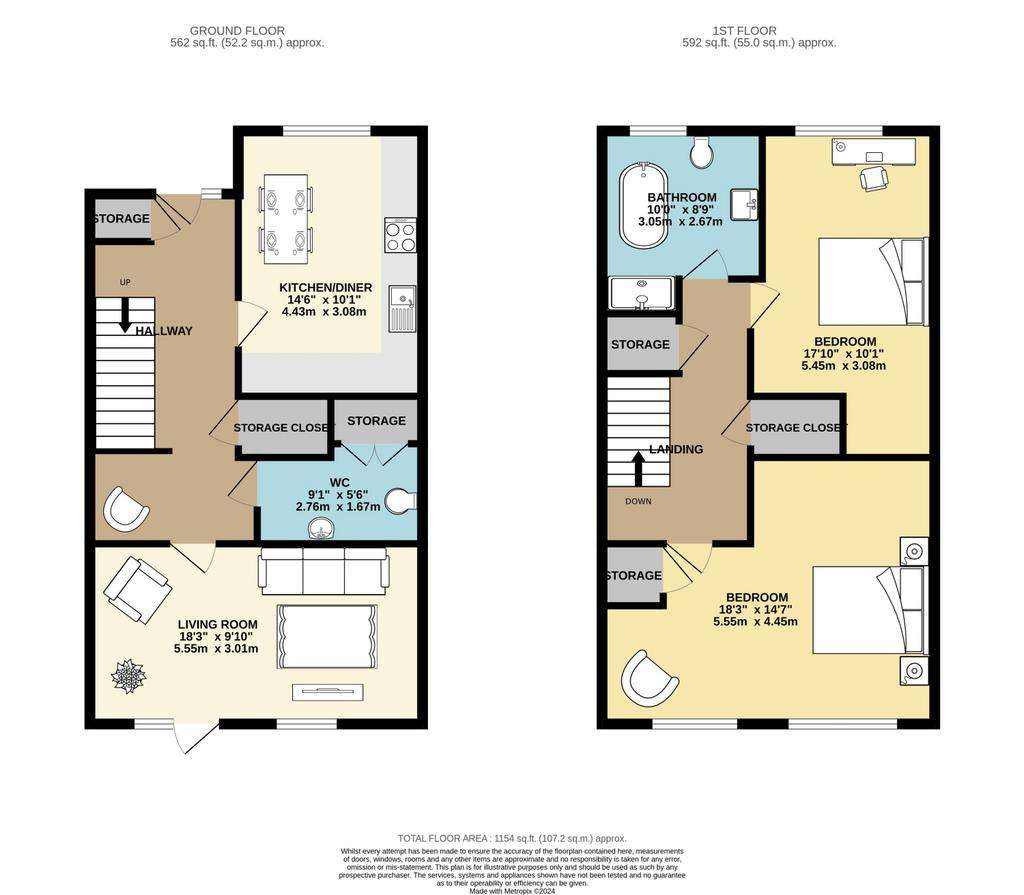
Property photos




+24
Property description
Staves are proud to present to the market this stunning two double bedroom modern semi-detached property situated within this popular residential development. Offering more than 1150 square feet of living space over two floors the property is immaculately presented and offers spacious family living over two floors. Benefiting from gas central heating, uPVC double glazing, downstairs WC, off road parking, and a private rear garden, the property will be of particular interest to first time buyers and growing families alike.
The property briefly comprises: Spacious reception hallway, fitted dining kitchen, living room, and downstairs WC. Two first floor double bedrooms, with potential to split the master bedroom in two to create a third bedroom. Stylish fitted bathroom.
Park Spring Grove is situated within this popular residential development, having been built approximately 10 years ago. Excellent amenities are within reach, alongside easy access to the city centre, train station, universities, and hospitals.
Entrance Hall
A spacious reception hallway approached via a front facing uPVC composite door. Having two central heating radiators, two built in storage closets, and a useful understairs area having the potential to be used as a home office.
Dining Kitchen
Having a good range of fitted wall and base units which incorporate a stainless-steel sink and drainer, integrated fridge/freezer, dishwasher, washing machine, electric oven, and hob with extractor hood above. Splash back tiling, inset spotlights, central heating radiator, and a front facing uPVC window. Ample space is provided for dining.
Living Room
Attractively presented and having two central heating radiators, and a rear facing uPVC door leading onto the garden.
Downstairs WC
Low flush WC, central heating radiator, and spacious built in storage closet.
First Floor
Landing
Having a large walk-in storage closet and further over stairs storage cupboard.
Bedroom One
A spacious double bedroom having a built-in storage closet, two rear facing uPVC windows, and two central heating radiators. Potential is offered to split this room to accommodate a third bedroom if so desired.
Bedroom Two
A further double bedroom having a front facing uPVC window and two central heating radiators.
Bathroom
A stunning fitted bathroom suite which comprises walk in shower cubicle, freestanding bath, wall mounted vanity unit with inset wash basin, and a low flush WC. Chrome heated towel rail and a front facing uPVC obscure glazed window.
Outside
Ample off-street parking is provided to the side of the property via the large driveway. To the rear of the property is a pleasant two-tier garden, being majority laid to lawn and offering an excellent degree of privacy.
The property briefly comprises: Spacious reception hallway, fitted dining kitchen, living room, and downstairs WC. Two first floor double bedrooms, with potential to split the master bedroom in two to create a third bedroom. Stylish fitted bathroom.
Park Spring Grove is situated within this popular residential development, having been built approximately 10 years ago. Excellent amenities are within reach, alongside easy access to the city centre, train station, universities, and hospitals.
Entrance Hall
A spacious reception hallway approached via a front facing uPVC composite door. Having two central heating radiators, two built in storage closets, and a useful understairs area having the potential to be used as a home office.
Dining Kitchen
Having a good range of fitted wall and base units which incorporate a stainless-steel sink and drainer, integrated fridge/freezer, dishwasher, washing machine, electric oven, and hob with extractor hood above. Splash back tiling, inset spotlights, central heating radiator, and a front facing uPVC window. Ample space is provided for dining.
Living Room
Attractively presented and having two central heating radiators, and a rear facing uPVC door leading onto the garden.
Downstairs WC
Low flush WC, central heating radiator, and spacious built in storage closet.
First Floor
Landing
Having a large walk-in storage closet and further over stairs storage cupboard.
Bedroom One
A spacious double bedroom having a built-in storage closet, two rear facing uPVC windows, and two central heating radiators. Potential is offered to split this room to accommodate a third bedroom if so desired.
Bedroom Two
A further double bedroom having a front facing uPVC window and two central heating radiators.
Bathroom
A stunning fitted bathroom suite which comprises walk in shower cubicle, freestanding bath, wall mounted vanity unit with inset wash basin, and a low flush WC. Chrome heated towel rail and a front facing uPVC obscure glazed window.
Outside
Ample off-street parking is provided to the side of the property via the large driveway. To the rear of the property is a pleasant two-tier garden, being majority laid to lawn and offering an excellent degree of privacy.
Interested in this property?
Council tax
First listed
Over a month agoNorfolk Park, S2 3QU
Marketed by
Staves Estate Agent - Woodseats 861 Chesterfield Road Woodseats S8 0SQPlacebuzz mortgage repayment calculator
Monthly repayment
The Est. Mortgage is for a 25 years repayment mortgage based on a 10% deposit and a 5.5% annual interest. It is only intended as a guide. Make sure you obtain accurate figures from your lender before committing to any mortgage. Your home may be repossessed if you do not keep up repayments on a mortgage.
Norfolk Park, S2 3QU - Streetview
DISCLAIMER: Property descriptions and related information displayed on this page are marketing materials provided by Staves Estate Agent - Woodseats. Placebuzz does not warrant or accept any responsibility for the accuracy or completeness of the property descriptions or related information provided here and they do not constitute property particulars. Please contact Staves Estate Agent - Woodseats for full details and further information.






