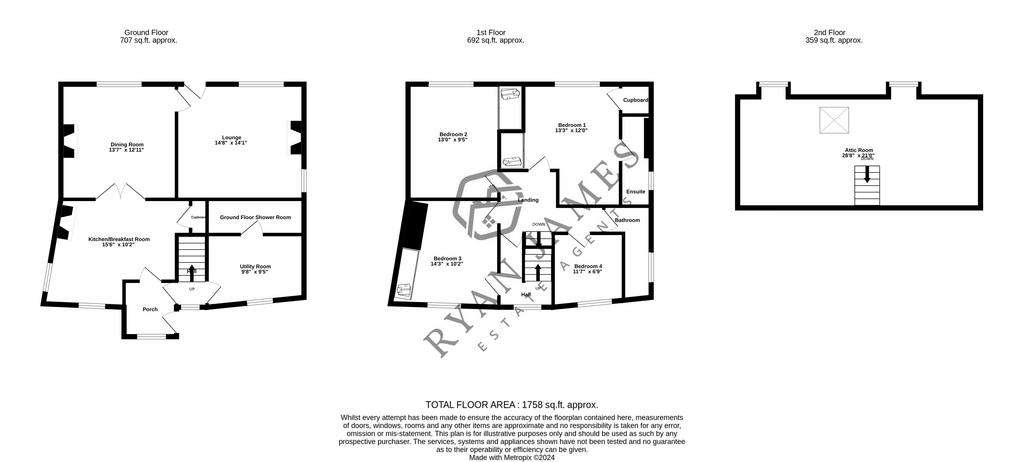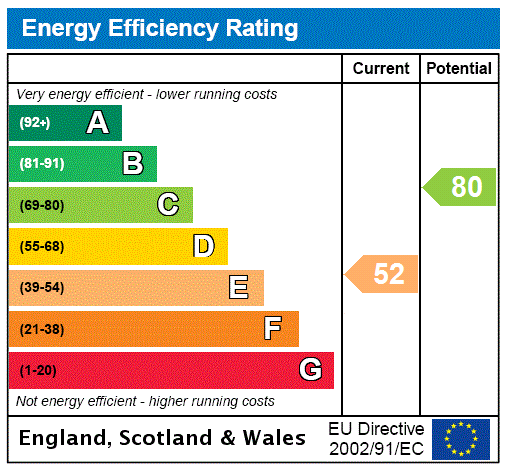4 bedroom detached house for sale
Witton Le Wear, Bishop Auckland DL14detached house
bedrooms

Property photos




+31
Property description
An exclusive opportunity awaits to acquire Lynnburn House, an impressive four bedroom 1850s detached stone built home, Located in the heart of the sought-after village of Witton Le Wear. The village offers an excellent rated Primary School as well other local amenities and great road links for the commuter with easy access to the the A68 which leads to the A1(M).
The home has been tastefully refurbished to the highest standards by the present owners featuring a loft conversion and stunning new kitchen. Offering over 1750 square feet of truly stunning internal accomodation providing ample space for both family living and entertaining. The property showcases a private rear garden, perfect for enjoying the summer sun and stunning countryside views.
The accommodation is light and airy and offers interchangeable living over three floors, comprising of a welcoming entrance porch branching of to the right hand side a useful utility room and a ground floor three-piece shower room. To the front elevation, the heart of the home is undoubtedly the superb luxurious modern fitted kitchen, breakfast room with a range of intergrated appliances and a central breakfast island is the focal point of the kitchen, leading via double internal doors to the rear elevation is a large separate dining room, perfect for entertaining larger family gatherings, and adjoning from the dining room is a lovely & cosy dual aspect lounge with a traditional multi fuel burning stove.
Ascending to the first floor, a landing leads firstly off onto an excellent principal bedroom complete with fitted wardrobes, an en-suite shower room and the rare benefit of a large storage cupboard. There are three good sized double bedrooms, two which have fitted wardrobes, an ample sized fourth and a fantastic fully tiled house bathroom. To the second floor a staircase opens up to a fantastic converted attic room which could be used for a variety of purposes including hobby room, office, playroom or occasional bedroom, the elevated position offers views over the garden and open countryside making it the perfect place to enjoy the morning cup of coffee.
Externally a lovely, private landscaped rear garden is primarily laid to lawn with gravel, a substantial raised patio seating area pergola and hot tub to enjoy the sun throughout the day. Off street parking is provided to the front via a driveway to the side of the property and has an external electric car charging point.
With the added benefits of oil central heating, double glazed sash windows throughout, high-quality fixtures & fittings to include new radiators & oak flooring meaning an internal inspection is a must to fully appriciate this charming family home.
The home has been tastefully refurbished to the highest standards by the present owners featuring a loft conversion and stunning new kitchen. Offering over 1750 square feet of truly stunning internal accomodation providing ample space for both family living and entertaining. The property showcases a private rear garden, perfect for enjoying the summer sun and stunning countryside views.
The accommodation is light and airy and offers interchangeable living over three floors, comprising of a welcoming entrance porch branching of to the right hand side a useful utility room and a ground floor three-piece shower room. To the front elevation, the heart of the home is undoubtedly the superb luxurious modern fitted kitchen, breakfast room with a range of intergrated appliances and a central breakfast island is the focal point of the kitchen, leading via double internal doors to the rear elevation is a large separate dining room, perfect for entertaining larger family gatherings, and adjoning from the dining room is a lovely & cosy dual aspect lounge with a traditional multi fuel burning stove.
Ascending to the first floor, a landing leads firstly off onto an excellent principal bedroom complete with fitted wardrobes, an en-suite shower room and the rare benefit of a large storage cupboard. There are three good sized double bedrooms, two which have fitted wardrobes, an ample sized fourth and a fantastic fully tiled house bathroom. To the second floor a staircase opens up to a fantastic converted attic room which could be used for a variety of purposes including hobby room, office, playroom or occasional bedroom, the elevated position offers views over the garden and open countryside making it the perfect place to enjoy the morning cup of coffee.
Externally a lovely, private landscaped rear garden is primarily laid to lawn with gravel, a substantial raised patio seating area pergola and hot tub to enjoy the sun throughout the day. Off street parking is provided to the front via a driveway to the side of the property and has an external electric car charging point.
With the added benefits of oil central heating, double glazed sash windows throughout, high-quality fixtures & fittings to include new radiators & oak flooring meaning an internal inspection is a must to fully appriciate this charming family home.
Interested in this property?
Council tax
First listed
Over a month agoEnergy Performance Certificate
Witton Le Wear, Bishop Auckland DL14
Marketed by
Ryan James Estate Agents - Bishop Auckland 136 Newgate Street Bishop Auckland DL14 7EHPlacebuzz mortgage repayment calculator
Monthly repayment
The Est. Mortgage is for a 25 years repayment mortgage based on a 10% deposit and a 5.5% annual interest. It is only intended as a guide. Make sure you obtain accurate figures from your lender before committing to any mortgage. Your home may be repossessed if you do not keep up repayments on a mortgage.
Witton Le Wear, Bishop Auckland DL14 - Streetview
DISCLAIMER: Property descriptions and related information displayed on this page are marketing materials provided by Ryan James Estate Agents - Bishop Auckland. Placebuzz does not warrant or accept any responsibility for the accuracy or completeness of the property descriptions or related information provided here and they do not constitute property particulars. Please contact Ryan James Estate Agents - Bishop Auckland for full details and further information.




































