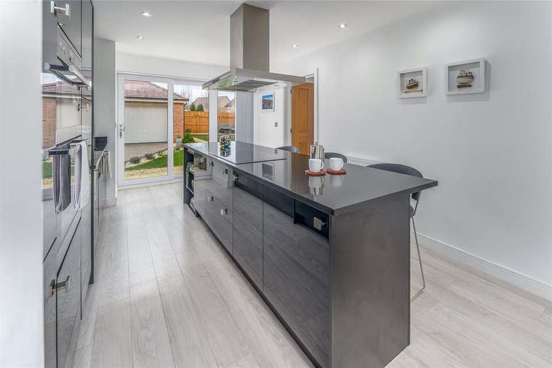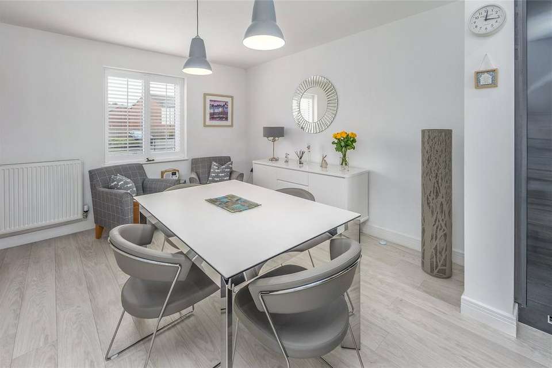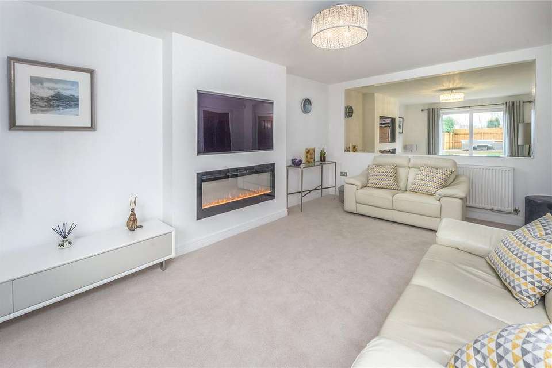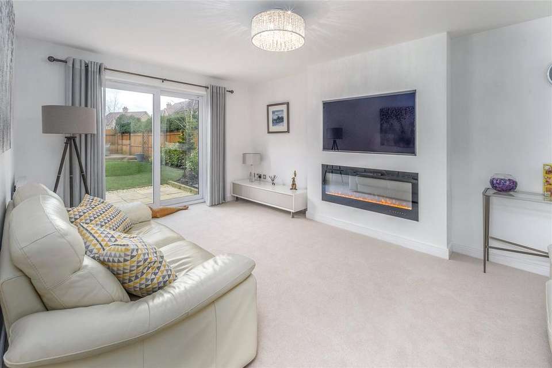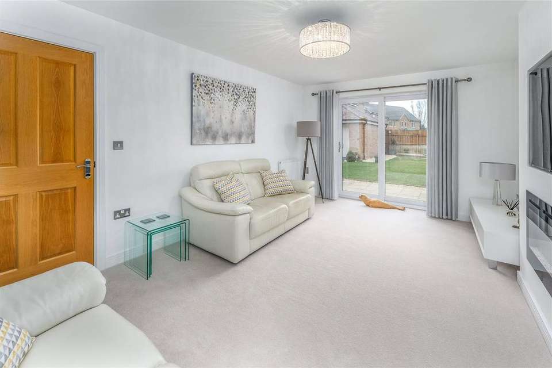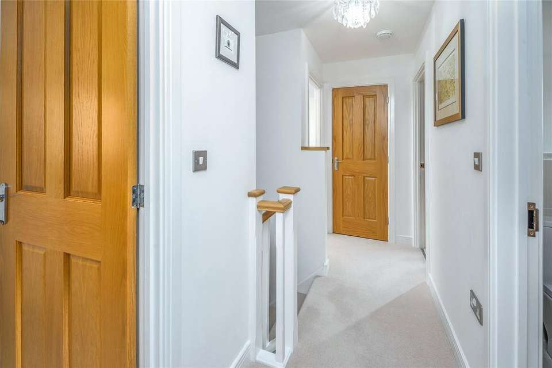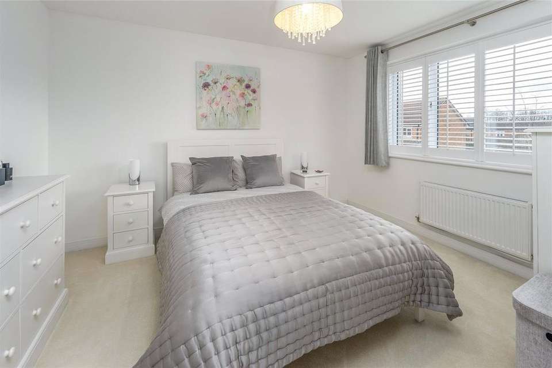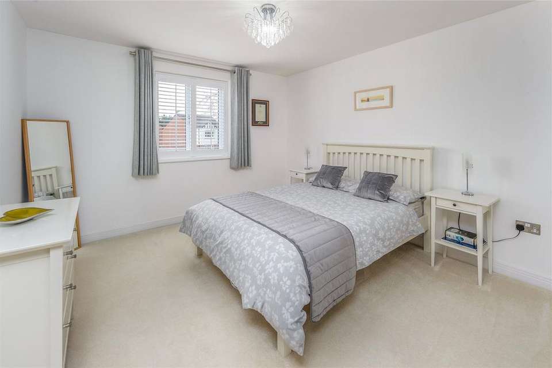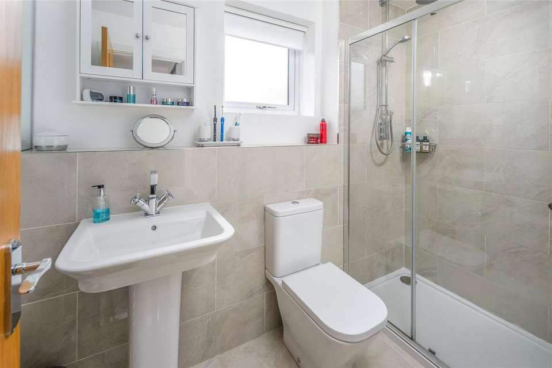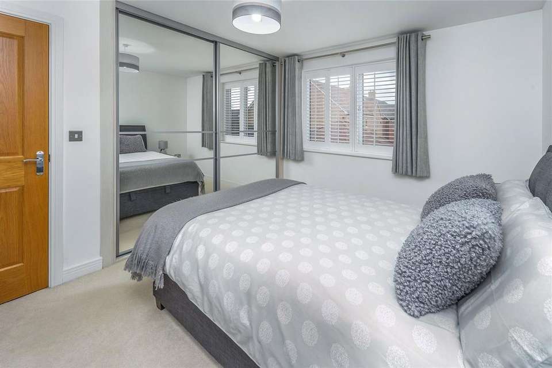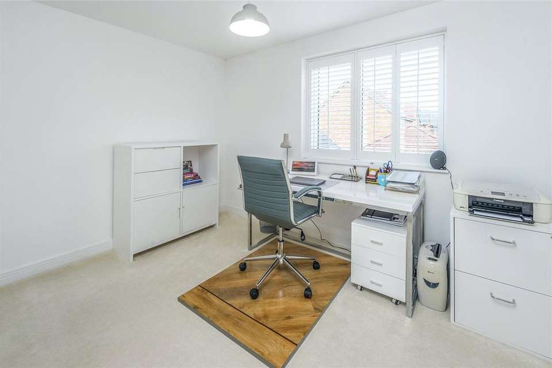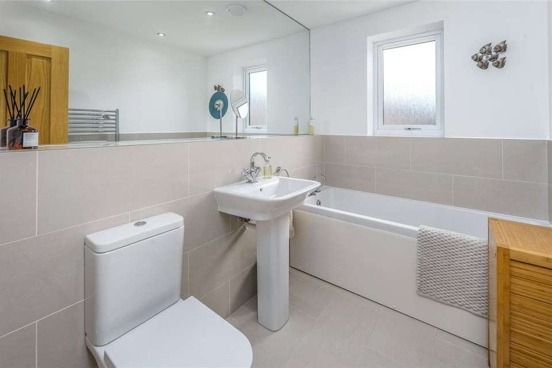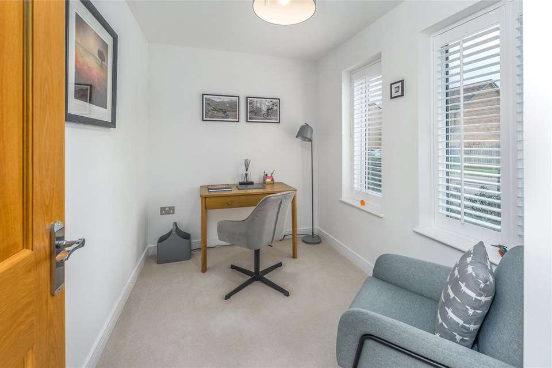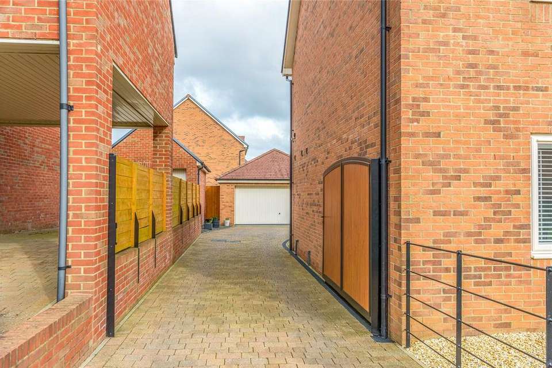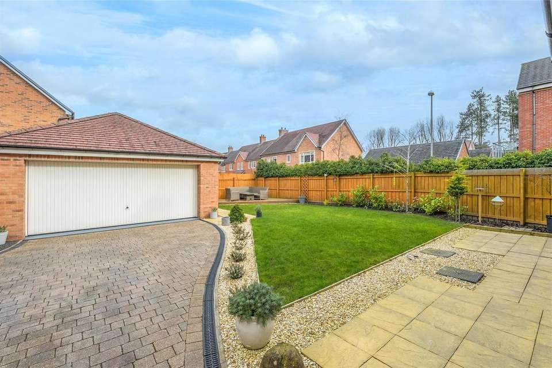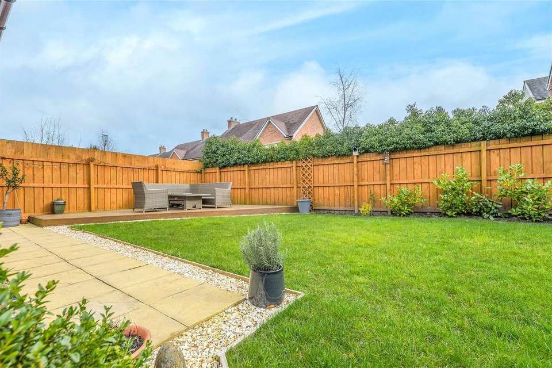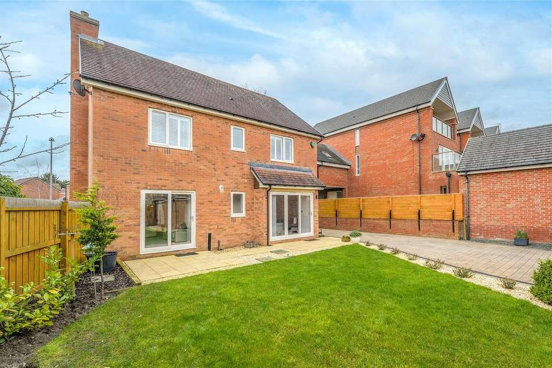4 bedroom detached house for sale
Stannington, NE61detached house
bedrooms
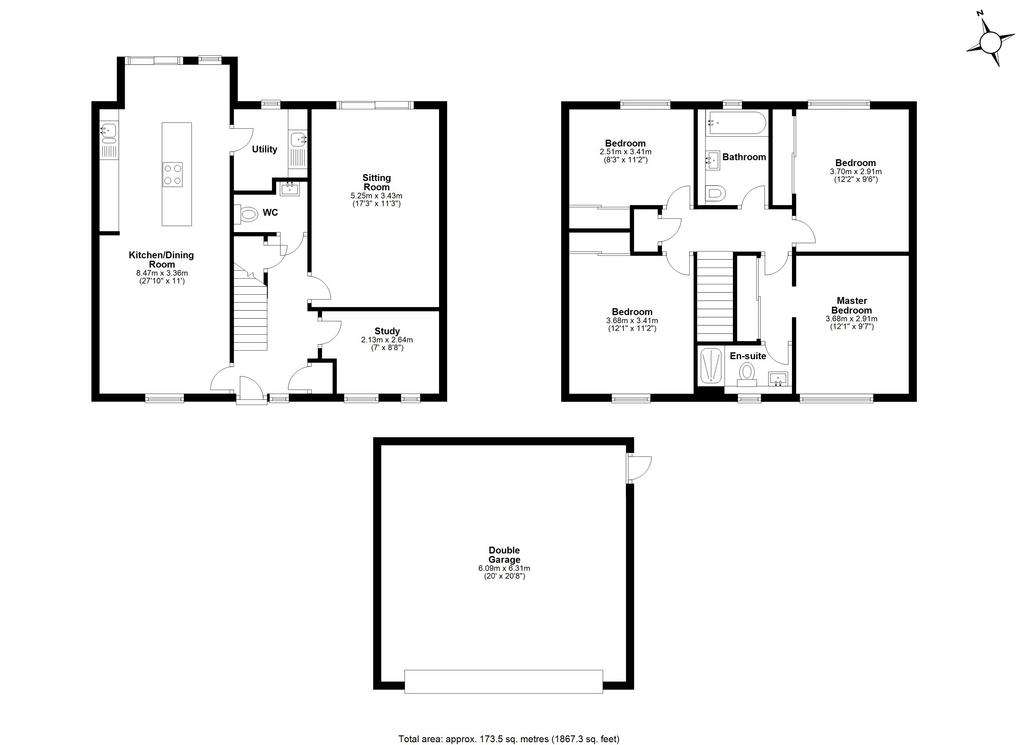
Property photos

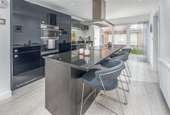
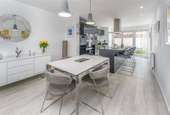
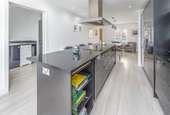
+17
Property description
Bradley Hall is delighted to welcome to the market this immaculately presented four bedroom, two bathroom, detached house, within the highly acclaimed St Mary Park development near Morpeth. This property was built by Bellway as one of their “Platinum Collection” style of homes. St Mary Park has an abundance of features including an acclaimed gastro pub, a village hall, woodland walks including the renovated airing courts and a new recreational area currently under construction. This property stands on an enviable corner plot, with private gated access to a generous double garage and a good sized driveway for multiple vehicles with a lovely private and secure rear garden. There are plantation blinds fitted to all bedrooms and front facing rooms, creating a quality finish to the property.
Entering via the front door is the hallway which has stairs to the first floor and offers access to the kitchen diner (with a utility off), the living room, a snug/study room and a downstairs cloakroom. There are also two useful storage cupboards. Upstairs there are four double bedrooms, all with fitted wardrobes with the master bedroom having a separate dressing area and access to the en-suite. To finish, there is a large family bathroom to compliment the upstairs living accommodation.
The double aspect kitchen which runs from the front to the back of the property is fitted with an extensive range of contemporary wall and base units and a large central island fitted with matching base units all with granite worktops. The kitchen includes an integrated double oven, fridge freezer and dishwasher, with an induction hob and extractor hood above the island. Overall, this area offers you a wonderful place to entertain as well as a great space to just sit and relax with access to the rear garden, through full width triple patio doors. There is also a generous dining and sitting area with a front aspect. From the kitchen there is a door off, which leads to the utility room housing the newly fitted gas boiler, the hub for the “Hive” heating and hot water system, a floor mounted base unit with worktop over and spaces for both a washer and a dryer. The living room has an attractive inset fire and space for a wall mounted television above. One wall has a large mirror adding to the bright feeling of the room and there is access through to the rear garden via a double width patio door. The snug is currently used as a study but could be used either as a playroom or another tv room. To finish off downstairs there is a cloakroom fitted with a wc and wash hand basin with ceramic tiling to the floor and walls and a large fitted mirror.
Upstairs from the landing area, which has access to the loft with electric lighting, there are doors leading to the four bedrooms, the family bathroom and the cylinder cupboard. All bedrooms have double width fitted wardrobes. The en-suite has a wc, wash hand basin and large walk in shower cubicle with a rain head shower and handheld attachment. This room has ceramic tiling to the floor and walls, with a large, fitted mirror to one side. The family bathroom has a wc, wash hand basin and bath with ceramic tiling to the floor and walls and a very large mirror to one wall.
Externally the front garden offers you a welcoming entrance to the property via the block paved pathway, under a canopy over the front door with a new fitted electric double socket. The area has been recently gravelled and new planting has been added to compliment the property’s bright open aspect. Access to the rear garden is through the side gate, covering the full width of the block paved driveway. This leads to the double garage, with a large single electric up and over door with a block paved driveway for parking multiple vehicles. The garage has been updated with new strip lighting and enhanced external lighting including a new sensor light to the side of the house and an external double socket by the rear personnel door and a garden tap. The lovely rear garden has a decked area with concealed lighting and offers you a bright and sunny aspect to sit throughout the summer with an additional paved patio area to the rear of the house.
Entering via the front door is the hallway which has stairs to the first floor and offers access to the kitchen diner (with a utility off), the living room, a snug/study room and a downstairs cloakroom. There are also two useful storage cupboards. Upstairs there are four double bedrooms, all with fitted wardrobes with the master bedroom having a separate dressing area and access to the en-suite. To finish, there is a large family bathroom to compliment the upstairs living accommodation.
The double aspect kitchen which runs from the front to the back of the property is fitted with an extensive range of contemporary wall and base units and a large central island fitted with matching base units all with granite worktops. The kitchen includes an integrated double oven, fridge freezer and dishwasher, with an induction hob and extractor hood above the island. Overall, this area offers you a wonderful place to entertain as well as a great space to just sit and relax with access to the rear garden, through full width triple patio doors. There is also a generous dining and sitting area with a front aspect. From the kitchen there is a door off, which leads to the utility room housing the newly fitted gas boiler, the hub for the “Hive” heating and hot water system, a floor mounted base unit with worktop over and spaces for both a washer and a dryer. The living room has an attractive inset fire and space for a wall mounted television above. One wall has a large mirror adding to the bright feeling of the room and there is access through to the rear garden via a double width patio door. The snug is currently used as a study but could be used either as a playroom or another tv room. To finish off downstairs there is a cloakroom fitted with a wc and wash hand basin with ceramic tiling to the floor and walls and a large fitted mirror.
Upstairs from the landing area, which has access to the loft with electric lighting, there are doors leading to the four bedrooms, the family bathroom and the cylinder cupboard. All bedrooms have double width fitted wardrobes. The en-suite has a wc, wash hand basin and large walk in shower cubicle with a rain head shower and handheld attachment. This room has ceramic tiling to the floor and walls, with a large, fitted mirror to one side. The family bathroom has a wc, wash hand basin and bath with ceramic tiling to the floor and walls and a very large mirror to one wall.
Externally the front garden offers you a welcoming entrance to the property via the block paved pathway, under a canopy over the front door with a new fitted electric double socket. The area has been recently gravelled and new planting has been added to compliment the property’s bright open aspect. Access to the rear garden is through the side gate, covering the full width of the block paved driveway. This leads to the double garage, with a large single electric up and over door with a block paved driveway for parking multiple vehicles. The garage has been updated with new strip lighting and enhanced external lighting including a new sensor light to the side of the house and an external double socket by the rear personnel door and a garden tap. The lovely rear garden has a decked area with concealed lighting and offers you a bright and sunny aspect to sit throughout the summer with an additional paved patio area to the rear of the house.
Interested in this property?
Council tax
First listed
Over a month agoStannington, NE61
Marketed by
Bradley Hall - Morpeth 4 Newgate Street Morpeth, Northumberland NE61 1BAPlacebuzz mortgage repayment calculator
Monthly repayment
The Est. Mortgage is for a 25 years repayment mortgage based on a 10% deposit and a 5.5% annual interest. It is only intended as a guide. Make sure you obtain accurate figures from your lender before committing to any mortgage. Your home may be repossessed if you do not keep up repayments on a mortgage.
Stannington, NE61 - Streetview
DISCLAIMER: Property descriptions and related information displayed on this page are marketing materials provided by Bradley Hall - Morpeth. Placebuzz does not warrant or accept any responsibility for the accuracy or completeness of the property descriptions or related information provided here and they do not constitute property particulars. Please contact Bradley Hall - Morpeth for full details and further information.





