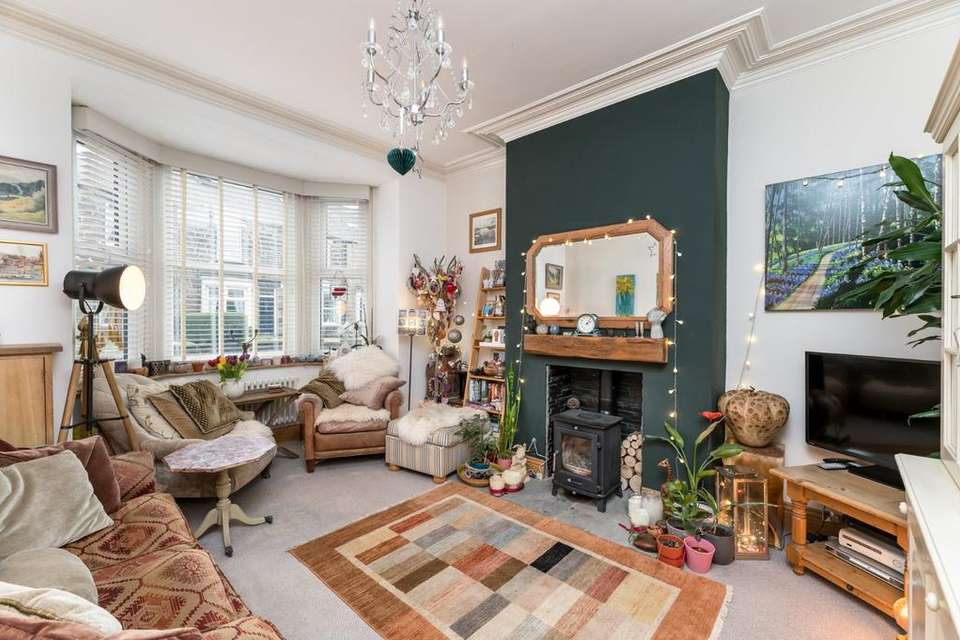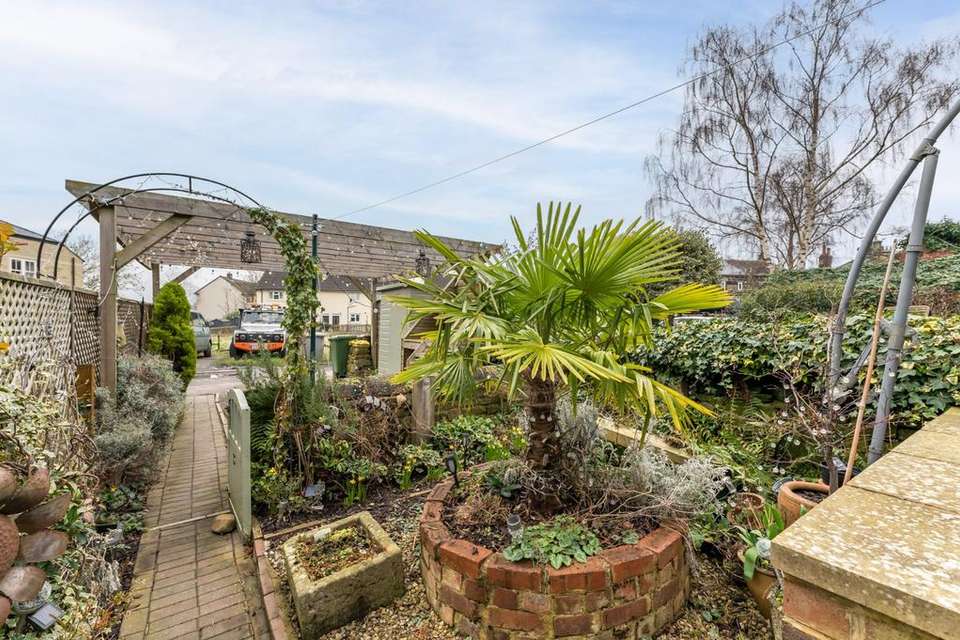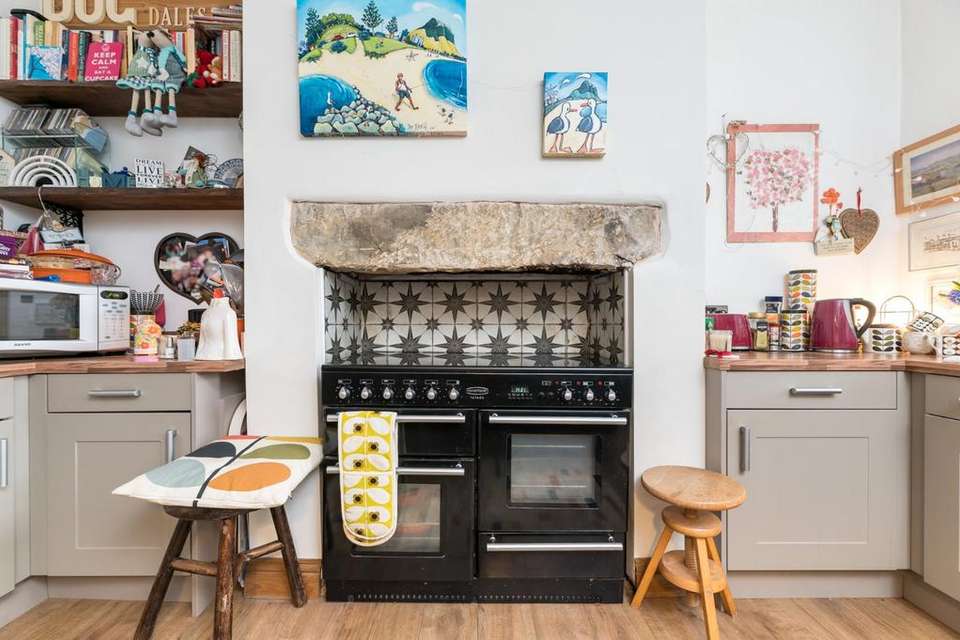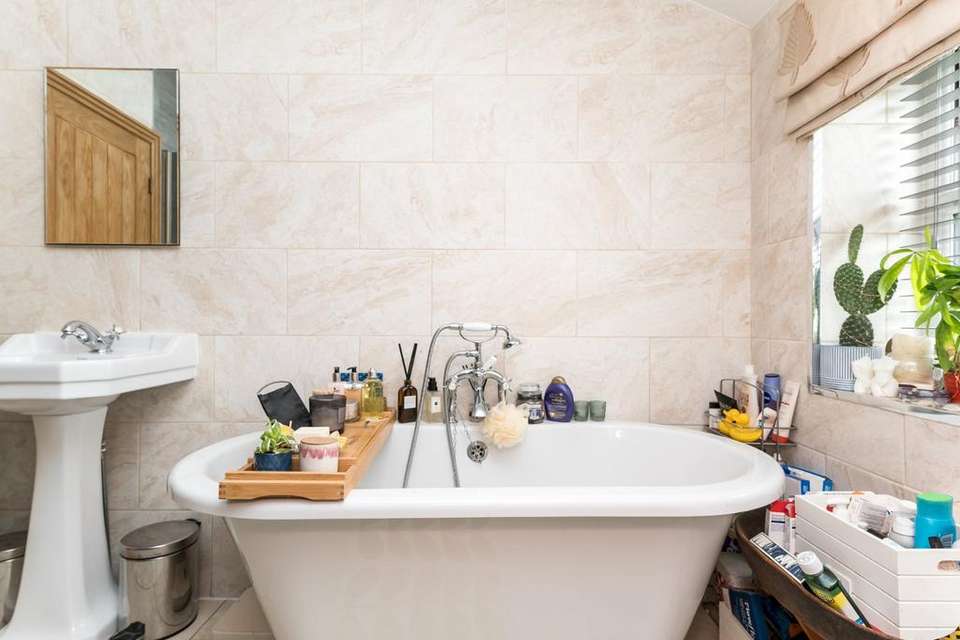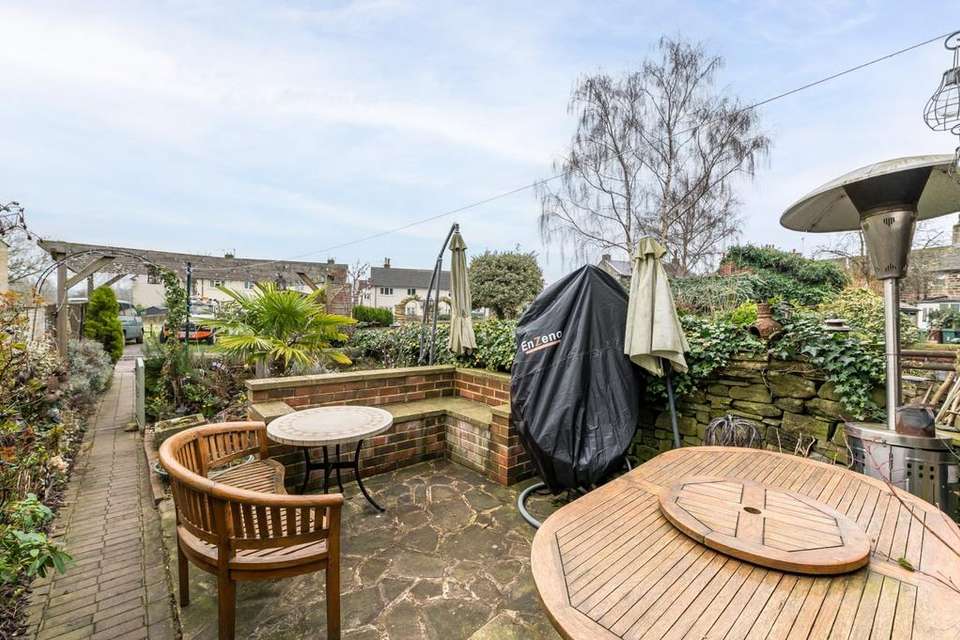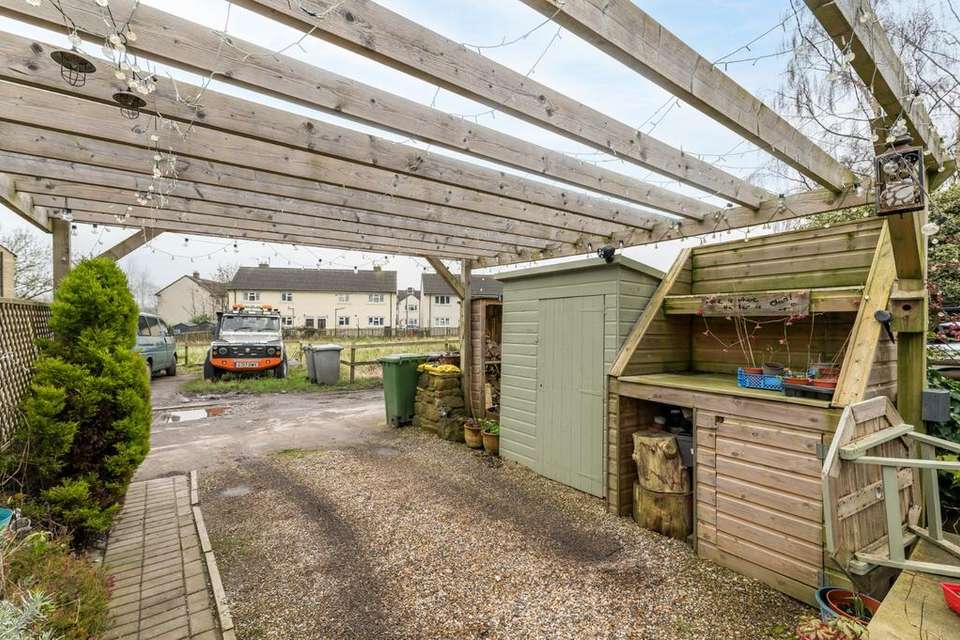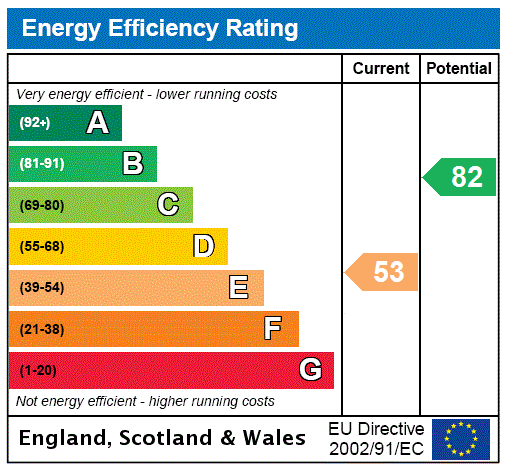3 bedroom terraced house for sale
West Yorkshire, LS21terraced house
bedrooms
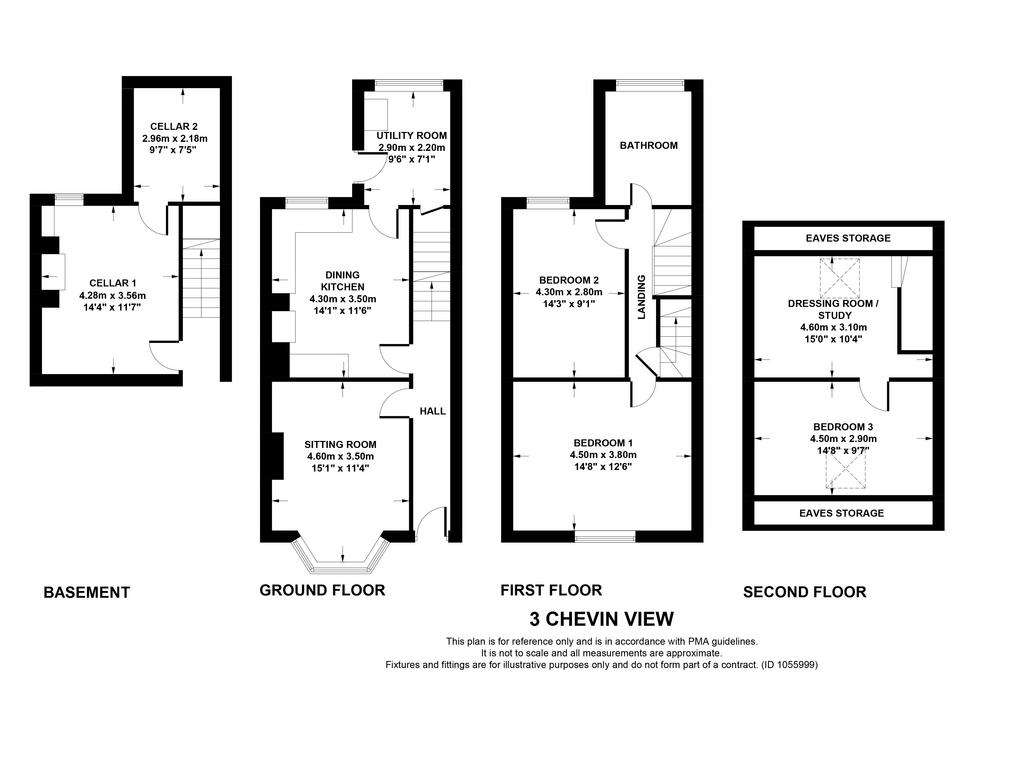
Property photos


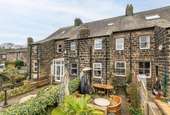
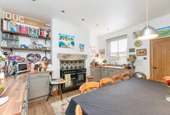
+16
Property description
A beautifully presented family home conveniently situated in Pool-in-Wharfedale, close to excellent schooling, local amenities and tranport links to Otley, Leeds, Wetherby and Harrogate. To top it off the property has planning permission for a single storey extension at the rear to include large open planning living area, utility and WC. This home is sure to attract attention, call us now to secure your viewing! Don't miss this chance to find your next home!
Pool In Wharfedale Pool-in-Wharfedale usually abbreviated to Pool, is a village and civil parish in Lower Wharfedale, West Yorkshire, England, 10 miles (16 km) north of Leeds city centre, 11 miles (18 km) north-east of Bradford, and 2 miles (3.2 km) east of Otley. It is in the City of Leeds metropolitan borough, and within the historic boundaries of the West Riding of Yorkshire. Pool in Wharfedale is connected to the rest of West Yorkshire and surrounding areas by trunk roads and buses. It had a railway station, which linked the village to Leeds, until it closed as part of the Beeching Axe, but Weeton railway station is nearby. It had a population of 2,284 at the 2011 Census, up from 1,785 in 2001. Pool is a scenic village and enjoys views in most directions, including The Chevin, the Arthington Viaduct and Almscliffe Crag. Running past the outskirts of Pool is the River Wharfe, which is prone to flooding. Nearby is Pool Bank, a steep hill. The village amenities includes one pub, a post office, a garage, one primary school, a petrol station, a sports and social club with bar and the village hall. It also has two parks and miles of riverside walks. The church of St Wilfred was rebuilt in 1839 on the site of a Chapel of Ease; its architect was Robert Dennis Chantrell.
Introduction
A beautifully spacious 3 bedroom home, situated in Pool-In-Wharfedale. This home offers an extremely handy position being in close proximity of excellent schooling, local amenities and unrivalled transport links. Its spacious rooms offer charm and character with high ceilings and tons of natural light. To top it off the property has planning permission for a single storey extension at the rear to include large open planning living area, utility and WC. This home would be ideal for a number of buyers including families and first time buyers among many others. To get a true feel of this home, contact us today for further information on[use Contact Agent Button].
Ground Floor
Entrance Hall
A beautifully decorated hallway with wood effect flooring and access to the living room and kitchen.
Living Room 15'1"x11'4" (4.6mx3.45m) As you enter this room you are taken by the natural light emanating of the high ceilings, with beautiful decor, log burner and bay window, this room gives you a real warmth and feeling of homeliness
Kitchen 14'1"x11'6" (4.3mx3.5m) A stunning array of taupe shaker style units paired with laminate worktops. This kitchen has a real farmhouse feel which is inkeeping with the age of the property. It offers solid wood flooring, large RangeMaster cooker with 5 ring hob and warming plate, ceramic sink and draining board, complete with stainless steel mixer tap. There is a window to the rear elevation giving a pleasant view of the courtyard garden.
Utility Room 9'6"x7'11" (2.9mx2.41m) A really useful space, essential for a busy family home with plumbing for a washing machine and space for a dryer. The boiler is housed here and there is a window to the rear elevation. Door leading to the rear garden and cellar.
Lower Ground Floor
Cellar A huge space, a double cellar, with ample storage and space for further appliances. First Floor Bedroom 2 14'3"x9'11" (4.34mx3.02m) A fantastic double bedroom to the rear of the property, with stylish decor themes.
Bathroom 9'4"x6'9" (2.84mx2.06m) A luxurious house bathroom with a stunning 4 piece suite, incorporating a double walk in shower, roll top, claw foot free standing bath, WC and wash hand basin. Fully tiled in modern ceramics to walls and floor.
Bedroom 1 14'8"x12'6" (4.47mx3.8m) A large double bedroom to the front of the property with beautiful decor and traditional fireplace which exudes character.
Second Floor
Bedroom 3 15'X10'4" (4.57mX3.15m) A fantastic space which is currently split into two rooms, both occupied by double beds but advertised as one room due to the single access. Huge potential here to create a fantastic master suite!
Bedroom 3 (Part 2) 14'8"x9'7" (4.47mx2.92m) A good size space currently occupied by a double bed, but could work equally as an office space or dressing room.
Viewing Arrangements We would be delighted to arrange a viewing for you on this property. To view, please contact Dale Eddison's Otley office on[use Contact Agent Button], e-mail us [use Contact Agent Button] or call in to our office at 52-54 Kirkgate, Otley LS21 3HJ. Opening Hours WE ARE OPEN 7 DAYS A WEEK Monday to Friday 9am - 5.30pm Saturdays 9am - 4pm & Sundays 11am - 3pm
Particulars Disclaimer These particulars are intended only to give a fair description of the property as a guide to buyers, accordingly (a) their accuracy is not guaranteed and neither Dale Eddison Estate Agents nor the Vendor(s) accept any liability in respect of their contents, (b) they do not constitute any offer or contract of sale and (c) any prospective purchaser should satisfy themselves by inspection or otherwise as to the correctness of any statement or information on these particulars.
Please Note
The extent of the property and its boundaries are subject to verification by inspection of the title deeds. The measurements in these particulars are approximate and have been provided for guidance purposes only. The fixtures, fittings and appliances have not been tested and therefore no guarantee can be given that they are in working order. The internal photographs used in these particulars are reproduced for general information and it cannot be inferred that any item is included in the sale.
Mortgage Advice
We are delighted to offer Whole of Market Mortgage advice through our relationship with Mortgage Advice Bureau. To make an appointment please ring[use Contact Agent Button] and we will arrange for our advisor to help you source the most suitable mortgage for your circumstances. The Initial consultation is free of charge and totally without obligation. A fee may then be payable if you choose to use their services. Linley and Simpson Sales Limited and Dale Eddison Limited are Introducer Appointed Representatives of Mortgage Advice Bureau Limited and Mortgage Advice Bureau (Derby) Limited who are authorised and regulated by the Financial Conduct Authority. We routinely refer buyers to Mortgage Advice Bureau Limited.
Money Laundering, Terrorist Financing and Transfer of Funds Regulations 2017
Money Laundering Regulations (Introduced June 2017). To enable us to comply with the expanded Money Laundering Regulations we are required to obtain identification from all prospective buyers once a price and terms have been agreed on a purchase. Buyers are asked to please assist with this so that there is no delay in agreeing a sale. The cost payable by the successful buyer for this is £20 (inclusive of VAT) per named buyer and is paid to the firm that administers the money laundering ID checks, being Iamproperty/movebutler. Please note the property will not be marked as sold subject to contract until appropriate identification has been provided.
Pool In Wharfedale Pool-in-Wharfedale usually abbreviated to Pool, is a village and civil parish in Lower Wharfedale, West Yorkshire, England, 10 miles (16 km) north of Leeds city centre, 11 miles (18 km) north-east of Bradford, and 2 miles (3.2 km) east of Otley. It is in the City of Leeds metropolitan borough, and within the historic boundaries of the West Riding of Yorkshire. Pool in Wharfedale is connected to the rest of West Yorkshire and surrounding areas by trunk roads and buses. It had a railway station, which linked the village to Leeds, until it closed as part of the Beeching Axe, but Weeton railway station is nearby. It had a population of 2,284 at the 2011 Census, up from 1,785 in 2001. Pool is a scenic village and enjoys views in most directions, including The Chevin, the Arthington Viaduct and Almscliffe Crag. Running past the outskirts of Pool is the River Wharfe, which is prone to flooding. Nearby is Pool Bank, a steep hill. The village amenities includes one pub, a post office, a garage, one primary school, a petrol station, a sports and social club with bar and the village hall. It also has two parks and miles of riverside walks. The church of St Wilfred was rebuilt in 1839 on the site of a Chapel of Ease; its architect was Robert Dennis Chantrell.
Introduction
A beautifully spacious 3 bedroom home, situated in Pool-In-Wharfedale. This home offers an extremely handy position being in close proximity of excellent schooling, local amenities and unrivalled transport links. Its spacious rooms offer charm and character with high ceilings and tons of natural light. To top it off the property has planning permission for a single storey extension at the rear to include large open planning living area, utility and WC. This home would be ideal for a number of buyers including families and first time buyers among many others. To get a true feel of this home, contact us today for further information on[use Contact Agent Button].
Ground Floor
Entrance Hall
A beautifully decorated hallway with wood effect flooring and access to the living room and kitchen.
Living Room 15'1"x11'4" (4.6mx3.45m) As you enter this room you are taken by the natural light emanating of the high ceilings, with beautiful decor, log burner and bay window, this room gives you a real warmth and feeling of homeliness
Kitchen 14'1"x11'6" (4.3mx3.5m) A stunning array of taupe shaker style units paired with laminate worktops. This kitchen has a real farmhouse feel which is inkeeping with the age of the property. It offers solid wood flooring, large RangeMaster cooker with 5 ring hob and warming plate, ceramic sink and draining board, complete with stainless steel mixer tap. There is a window to the rear elevation giving a pleasant view of the courtyard garden.
Utility Room 9'6"x7'11" (2.9mx2.41m) A really useful space, essential for a busy family home with plumbing for a washing machine and space for a dryer. The boiler is housed here and there is a window to the rear elevation. Door leading to the rear garden and cellar.
Lower Ground Floor
Cellar A huge space, a double cellar, with ample storage and space for further appliances. First Floor Bedroom 2 14'3"x9'11" (4.34mx3.02m) A fantastic double bedroom to the rear of the property, with stylish decor themes.
Bathroom 9'4"x6'9" (2.84mx2.06m) A luxurious house bathroom with a stunning 4 piece suite, incorporating a double walk in shower, roll top, claw foot free standing bath, WC and wash hand basin. Fully tiled in modern ceramics to walls and floor.
Bedroom 1 14'8"x12'6" (4.47mx3.8m) A large double bedroom to the front of the property with beautiful decor and traditional fireplace which exudes character.
Second Floor
Bedroom 3 15'X10'4" (4.57mX3.15m) A fantastic space which is currently split into two rooms, both occupied by double beds but advertised as one room due to the single access. Huge potential here to create a fantastic master suite!
Bedroom 3 (Part 2) 14'8"x9'7" (4.47mx2.92m) A good size space currently occupied by a double bed, but could work equally as an office space or dressing room.
Viewing Arrangements We would be delighted to arrange a viewing for you on this property. To view, please contact Dale Eddison's Otley office on[use Contact Agent Button], e-mail us [use Contact Agent Button] or call in to our office at 52-54 Kirkgate, Otley LS21 3HJ. Opening Hours WE ARE OPEN 7 DAYS A WEEK Monday to Friday 9am - 5.30pm Saturdays 9am - 4pm & Sundays 11am - 3pm
Particulars Disclaimer These particulars are intended only to give a fair description of the property as a guide to buyers, accordingly (a) their accuracy is not guaranteed and neither Dale Eddison Estate Agents nor the Vendor(s) accept any liability in respect of their contents, (b) they do not constitute any offer or contract of sale and (c) any prospective purchaser should satisfy themselves by inspection or otherwise as to the correctness of any statement or information on these particulars.
Please Note
The extent of the property and its boundaries are subject to verification by inspection of the title deeds. The measurements in these particulars are approximate and have been provided for guidance purposes only. The fixtures, fittings and appliances have not been tested and therefore no guarantee can be given that they are in working order. The internal photographs used in these particulars are reproduced for general information and it cannot be inferred that any item is included in the sale.
Mortgage Advice
We are delighted to offer Whole of Market Mortgage advice through our relationship with Mortgage Advice Bureau. To make an appointment please ring[use Contact Agent Button] and we will arrange for our advisor to help you source the most suitable mortgage for your circumstances. The Initial consultation is free of charge and totally without obligation. A fee may then be payable if you choose to use their services. Linley and Simpson Sales Limited and Dale Eddison Limited are Introducer Appointed Representatives of Mortgage Advice Bureau Limited and Mortgage Advice Bureau (Derby) Limited who are authorised and regulated by the Financial Conduct Authority. We routinely refer buyers to Mortgage Advice Bureau Limited.
Money Laundering, Terrorist Financing and Transfer of Funds Regulations 2017
Money Laundering Regulations (Introduced June 2017). To enable us to comply with the expanded Money Laundering Regulations we are required to obtain identification from all prospective buyers once a price and terms have been agreed on a purchase. Buyers are asked to please assist with this so that there is no delay in agreeing a sale. The cost payable by the successful buyer for this is £20 (inclusive of VAT) per named buyer and is paid to the firm that administers the money laundering ID checks, being Iamproperty/movebutler. Please note the property will not be marked as sold subject to contract until appropriate identification has been provided.
Interested in this property?
Council tax
First listed
Over a month agoEnergy Performance Certificate
West Yorkshire, LS21
Marketed by
Dale Eddison - Otley 52 - 54 Kirkgate Otley LS21 3HJCall agent on 01943 465465
Placebuzz mortgage repayment calculator
Monthly repayment
The Est. Mortgage is for a 25 years repayment mortgage based on a 10% deposit and a 5.5% annual interest. It is only intended as a guide. Make sure you obtain accurate figures from your lender before committing to any mortgage. Your home may be repossessed if you do not keep up repayments on a mortgage.
West Yorkshire, LS21 - Streetview
DISCLAIMER: Property descriptions and related information displayed on this page are marketing materials provided by Dale Eddison - Otley. Placebuzz does not warrant or accept any responsibility for the accuracy or completeness of the property descriptions or related information provided here and they do not constitute property particulars. Please contact Dale Eddison - Otley for full details and further information.


