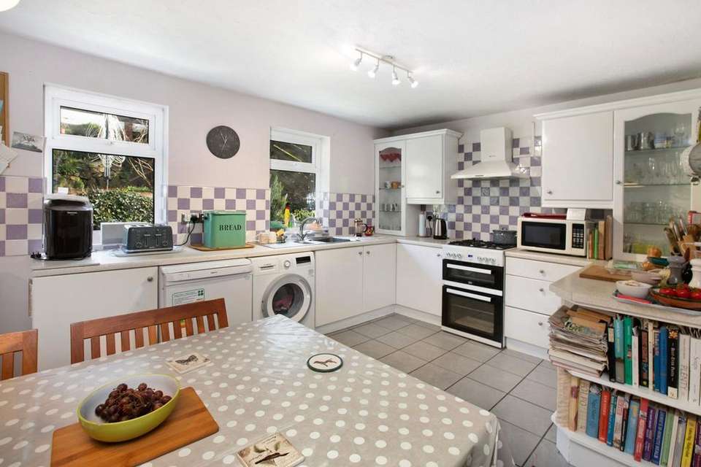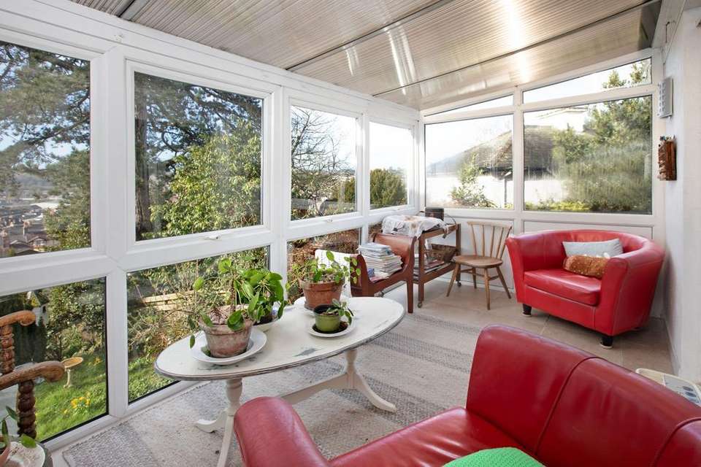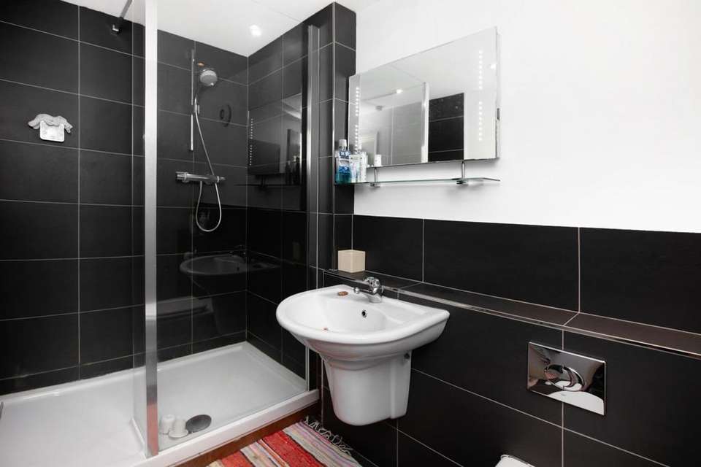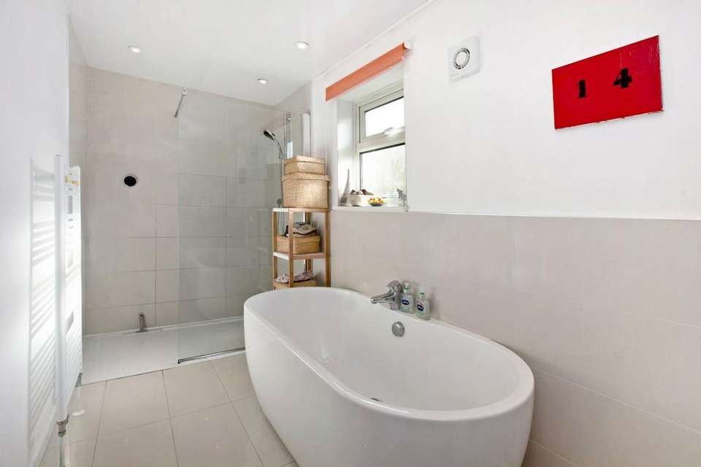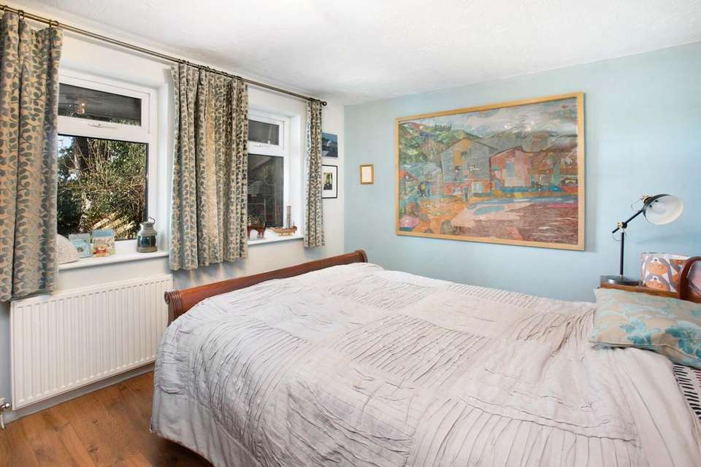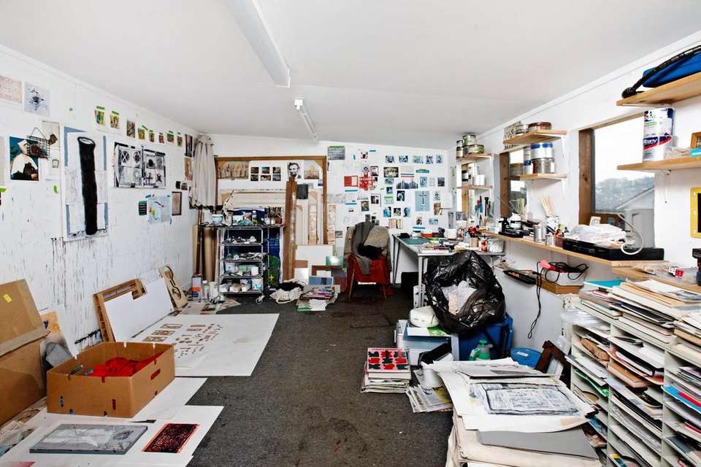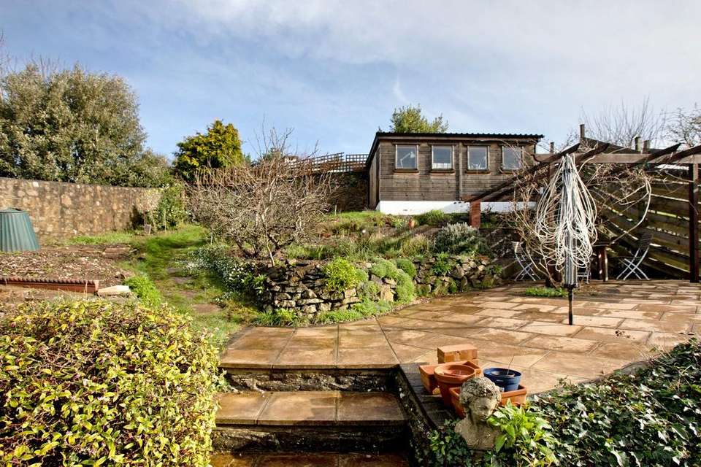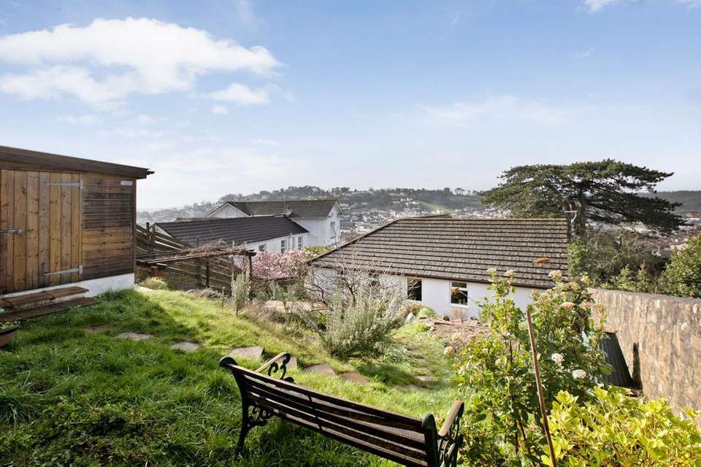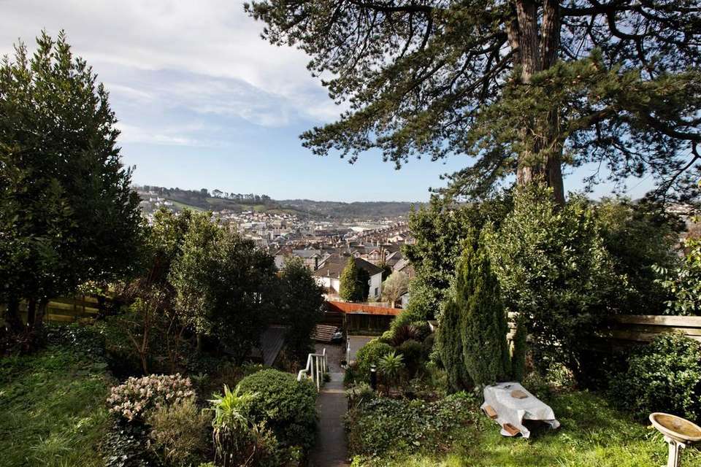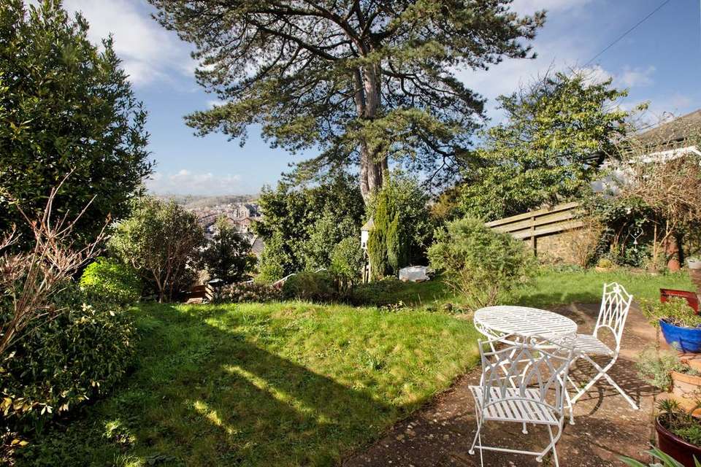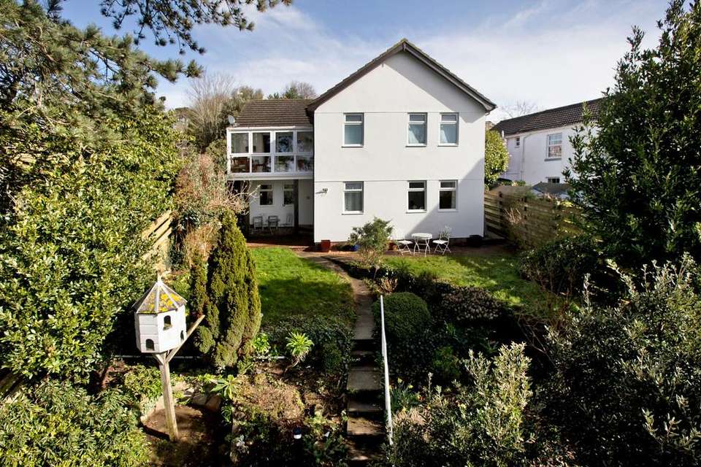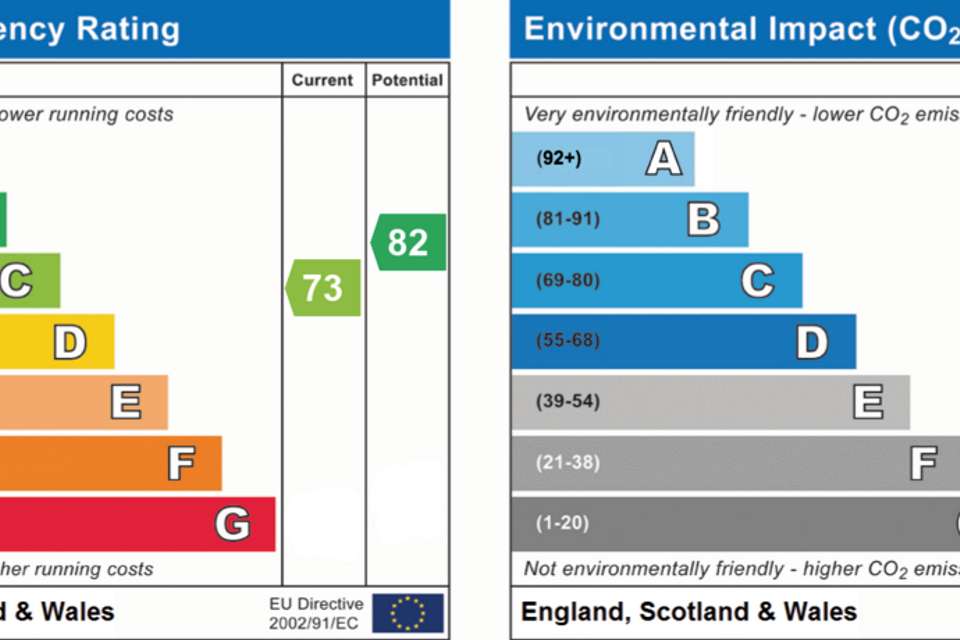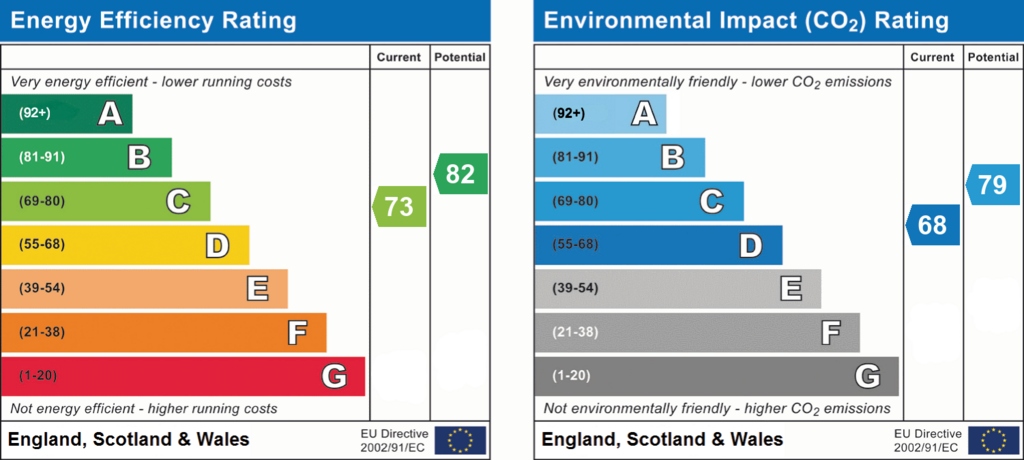4 bedroom detached house for sale
Newton Abbot, TQ12detached house
bedrooms
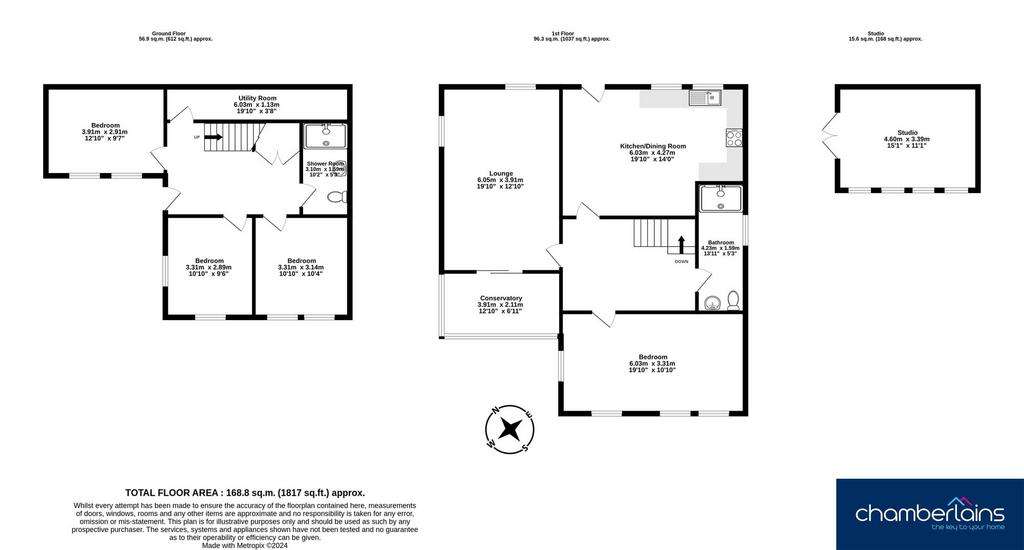
Property photos

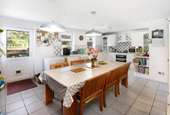
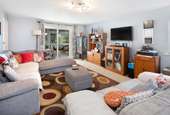
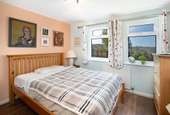
+15
Property description
Nestled within the sought after location in Seymour Road, this well presented 4-bedroom detached house occupies an elevated position overlooking the picturesque market town of Newton Abbot. Ascending the entrance hall, adorned with a staircase leading to the upper floor, residents are greeted with a seamless flow between the living spaces. The ground level of this family home offers three generously proportioned double bedrooms, with an abundance of natural light. Enhancing convenience and functionality, a well-equipped shower room and utility room are tactfully integrated into this level, catering to the practical needs of its homeowners.
Heading up to the first floor you are greeted by a spacious landing that serves as a central junction linking the various living zones. Entering the generous sized lounge where residents can unwind in an atmosphere that seamlessly blends comfort with elegance. Continuing through this residence, a bespoke conservatory provides a tranquil space allowing for an immersive experience with the natural surroundings. The generously proportioned kitchen/diner with tiled flooring and a range of cupboard and fitting appliance. A modern family bathroom benefits of having underfloor heating, along with a w/c hand basin, bath and with a separate shower cubicle.
The generous sized master bedroom consists of panoramic views to the front of the property that capture the essence of Newton Abbot's serene beauty, the ideal room to retreat to after a busy day.
Elegantly appointed and thoughtfully designed, this residence offers a harmonious fusion of comfort, style, and functionality. The seamless integration of living spaces, coupled with the panoramic views that effortlessly complements the interior, creates an environment that is as inviting as it is captivating. Ideal for those seeking a retreat from the hustle and bustle of urban life but still within the heart of Newton Abbot.MeasurementsKitchen/Diner - 19’10 × 14’0 (6.03m x 4.27m)Living Room - 19’10 × 12’10 (6.05m x 3.91m)Conservatory - 12’10 × 6’11 (3.91m x 2.11m)Principle Bedroom - 19’10 × 10’10 (6.03m x 3.31m)Bathroom - 13’11 × 5’3 (4.23m x 1.59m)Bedroom - 12’10 × 9’7 (3.91m x 2.91m)Bedroom - 10’10 × 10’4 (3.31m x 3.14m)Bedroom - 10’10 × 9’6 (3.31m x 2.89m)Shower Room - 10’2 × 5’9 (3.10m x 1.59m)Utility - 19’10 × 3’8 (6.03m x 1.13m)Studio - 15’1 × 11’1 (4.60m x 3.39m)Important InformationBroadband Speed - 1000 Mbps (According to OFCOM)EPC Rating - CTeignbridge Council Tax Band E (£2852 per year)Mains Gas, Mains Electric, Mains Water and Mains Sewerage SuppliedThe property is freehold
EPC Rating: C
Heading up to the first floor you are greeted by a spacious landing that serves as a central junction linking the various living zones. Entering the generous sized lounge where residents can unwind in an atmosphere that seamlessly blends comfort with elegance. Continuing through this residence, a bespoke conservatory provides a tranquil space allowing for an immersive experience with the natural surroundings. The generously proportioned kitchen/diner with tiled flooring and a range of cupboard and fitting appliance. A modern family bathroom benefits of having underfloor heating, along with a w/c hand basin, bath and with a separate shower cubicle.
The generous sized master bedroom consists of panoramic views to the front of the property that capture the essence of Newton Abbot's serene beauty, the ideal room to retreat to after a busy day.
Elegantly appointed and thoughtfully designed, this residence offers a harmonious fusion of comfort, style, and functionality. The seamless integration of living spaces, coupled with the panoramic views that effortlessly complements the interior, creates an environment that is as inviting as it is captivating. Ideal for those seeking a retreat from the hustle and bustle of urban life but still within the heart of Newton Abbot.MeasurementsKitchen/Diner - 19’10 × 14’0 (6.03m x 4.27m)Living Room - 19’10 × 12’10 (6.05m x 3.91m)Conservatory - 12’10 × 6’11 (3.91m x 2.11m)Principle Bedroom - 19’10 × 10’10 (6.03m x 3.31m)Bathroom - 13’11 × 5’3 (4.23m x 1.59m)Bedroom - 12’10 × 9’7 (3.91m x 2.91m)Bedroom - 10’10 × 10’4 (3.31m x 3.14m)Bedroom - 10’10 × 9’6 (3.31m x 2.89m)Shower Room - 10’2 × 5’9 (3.10m x 1.59m)Utility - 19’10 × 3’8 (6.03m x 1.13m)Studio - 15’1 × 11’1 (4.60m x 3.39m)Important InformationBroadband Speed - 1000 Mbps (According to OFCOM)EPC Rating - CTeignbridge Council Tax Band E (£2852 per year)Mains Gas, Mains Electric, Mains Water and Mains Sewerage SuppliedThe property is freehold
EPC Rating: C
Interested in this property?
Council tax
First listed
Over a month agoEnergy Performance Certificate
Newton Abbot, TQ12
Marketed by
Chamberlains - Newton Abbot 1 Bank Street Newton Abbot TQ12 2JLPlacebuzz mortgage repayment calculator
Monthly repayment
The Est. Mortgage is for a 25 years repayment mortgage based on a 10% deposit and a 5.5% annual interest. It is only intended as a guide. Make sure you obtain accurate figures from your lender before committing to any mortgage. Your home may be repossessed if you do not keep up repayments on a mortgage.
Newton Abbot, TQ12 - Streetview
DISCLAIMER: Property descriptions and related information displayed on this page are marketing materials provided by Chamberlains - Newton Abbot. Placebuzz does not warrant or accept any responsibility for the accuracy or completeness of the property descriptions or related information provided here and they do not constitute property particulars. Please contact Chamberlains - Newton Abbot for full details and further information.





