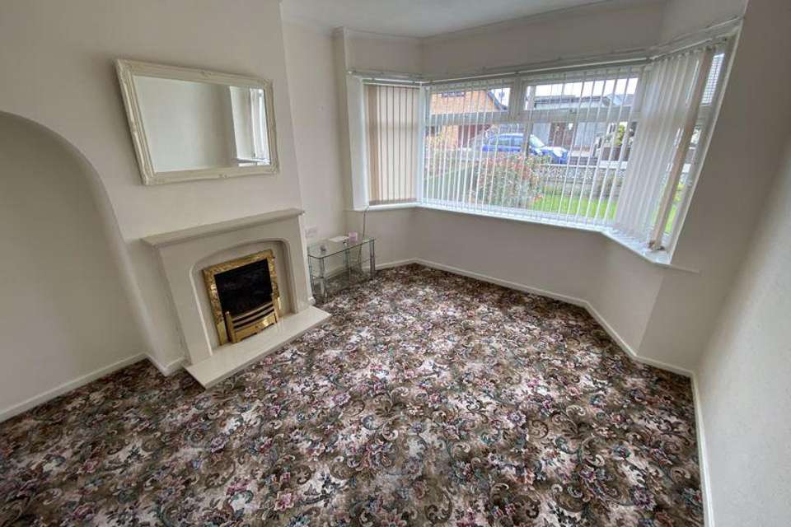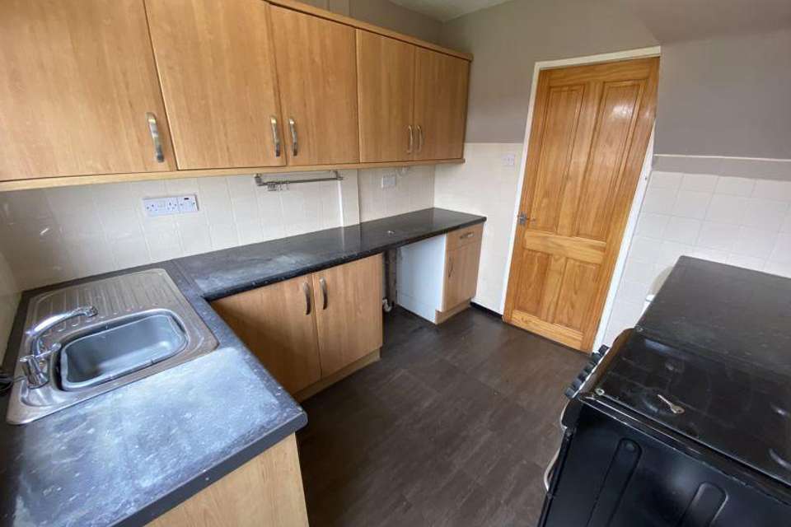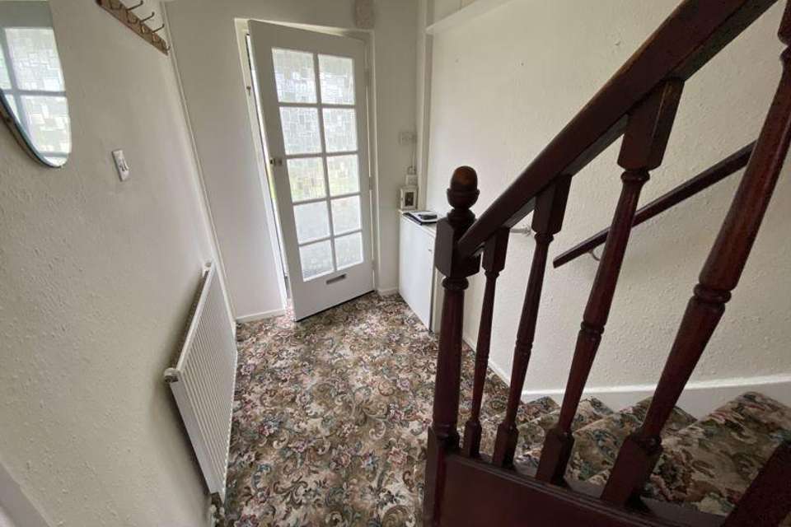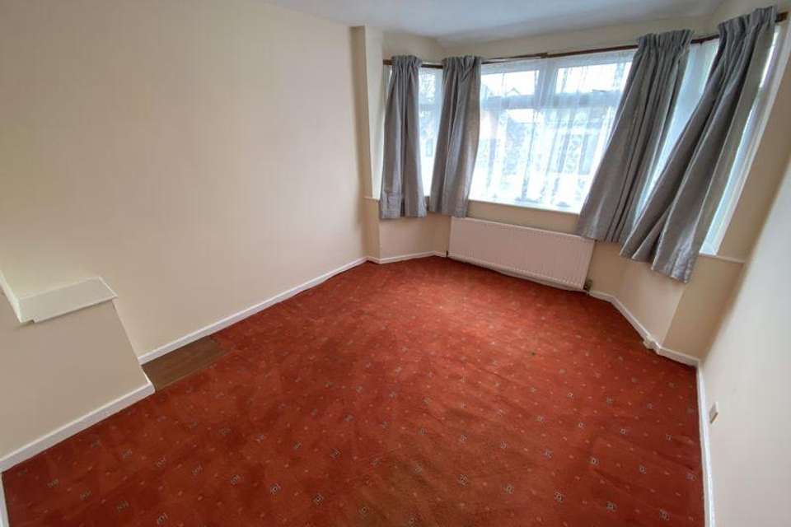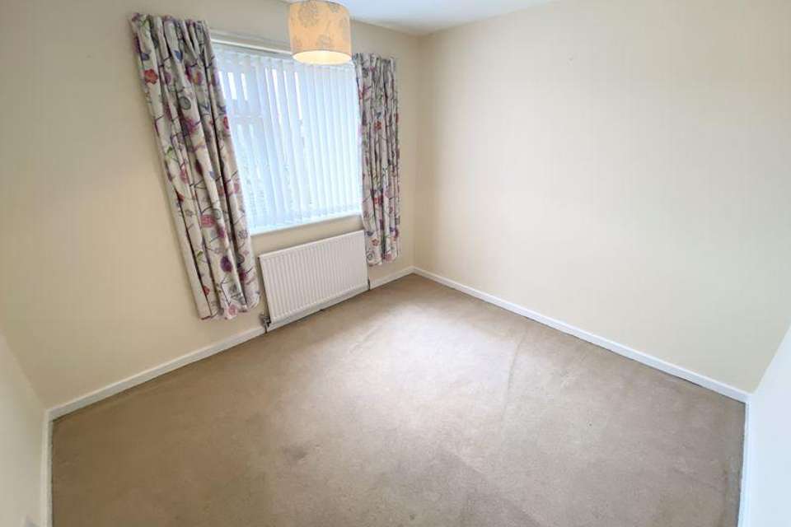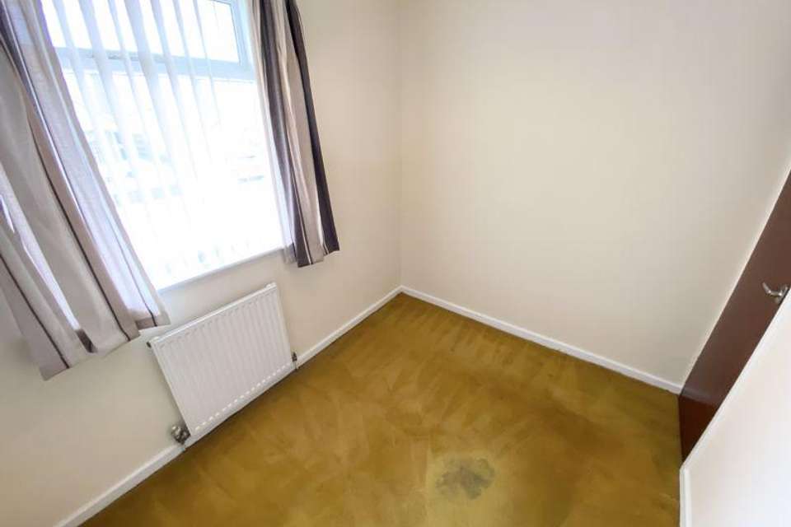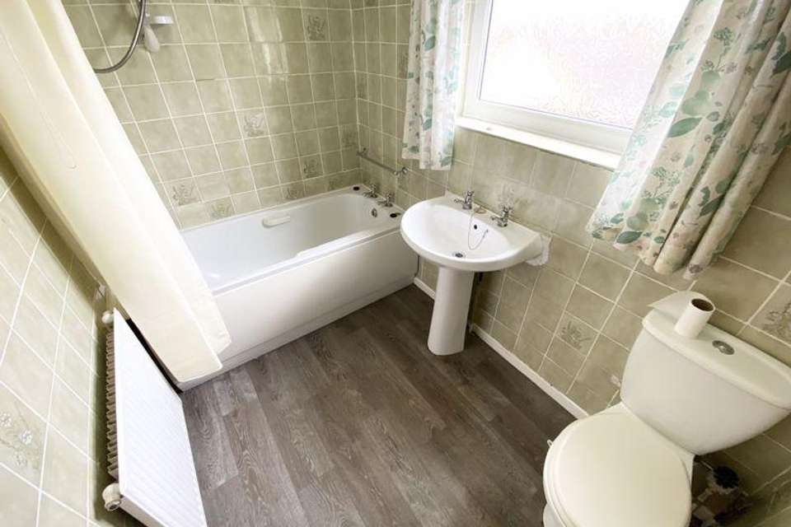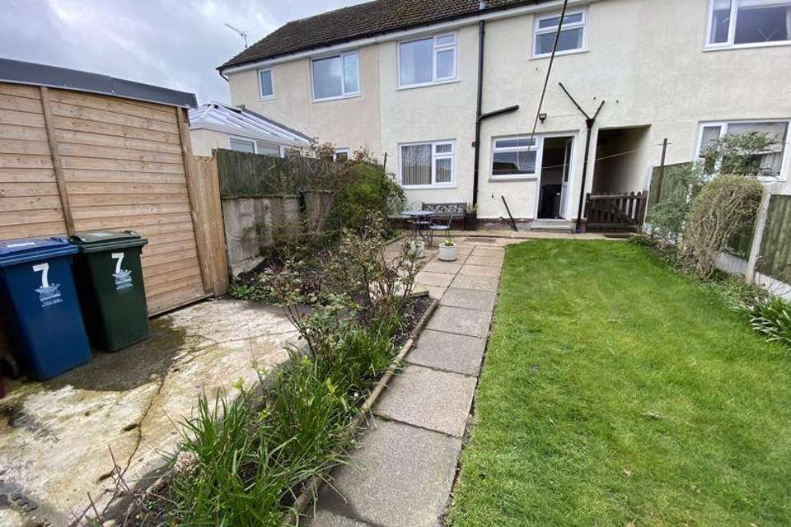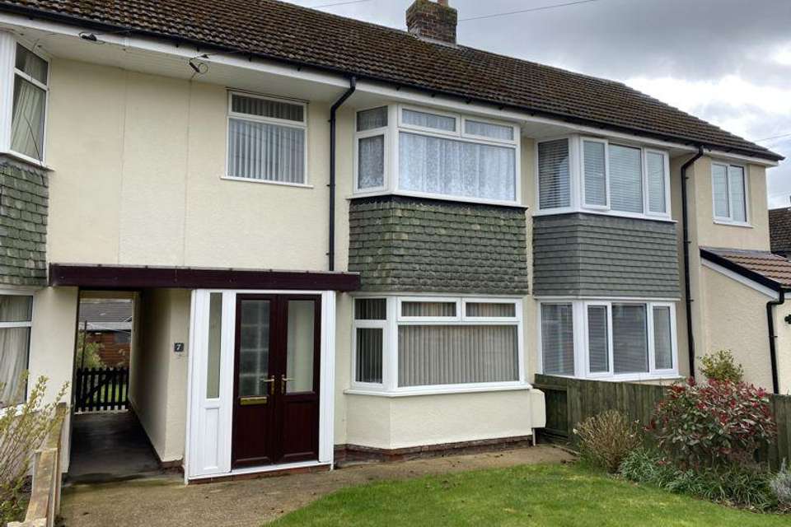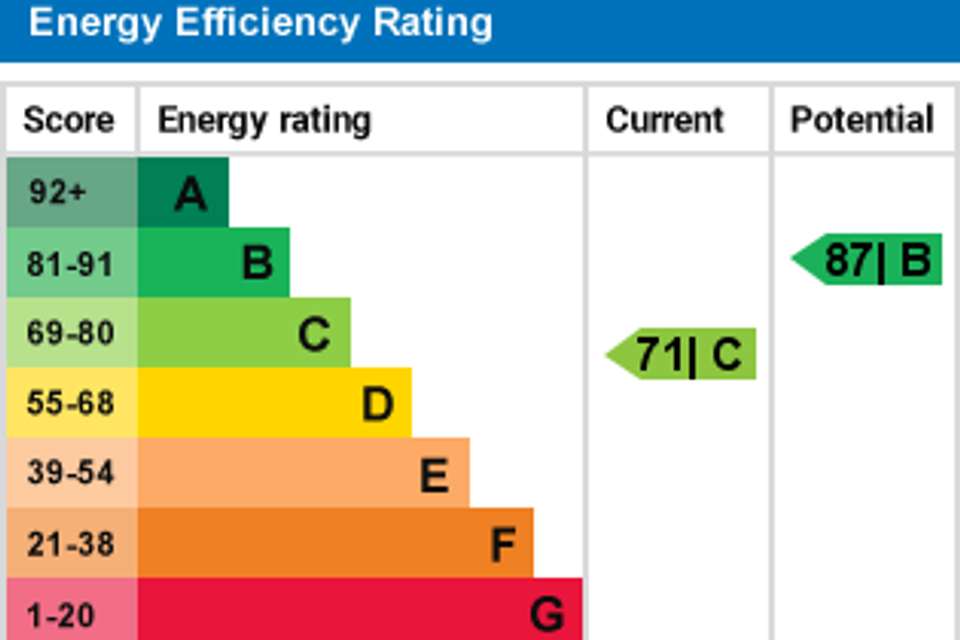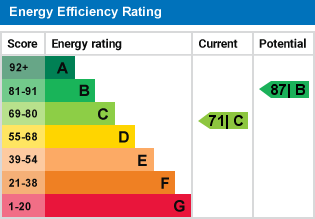3 bedroom terraced house for sale
Eastgate, Preston PR3terraced house
bedrooms
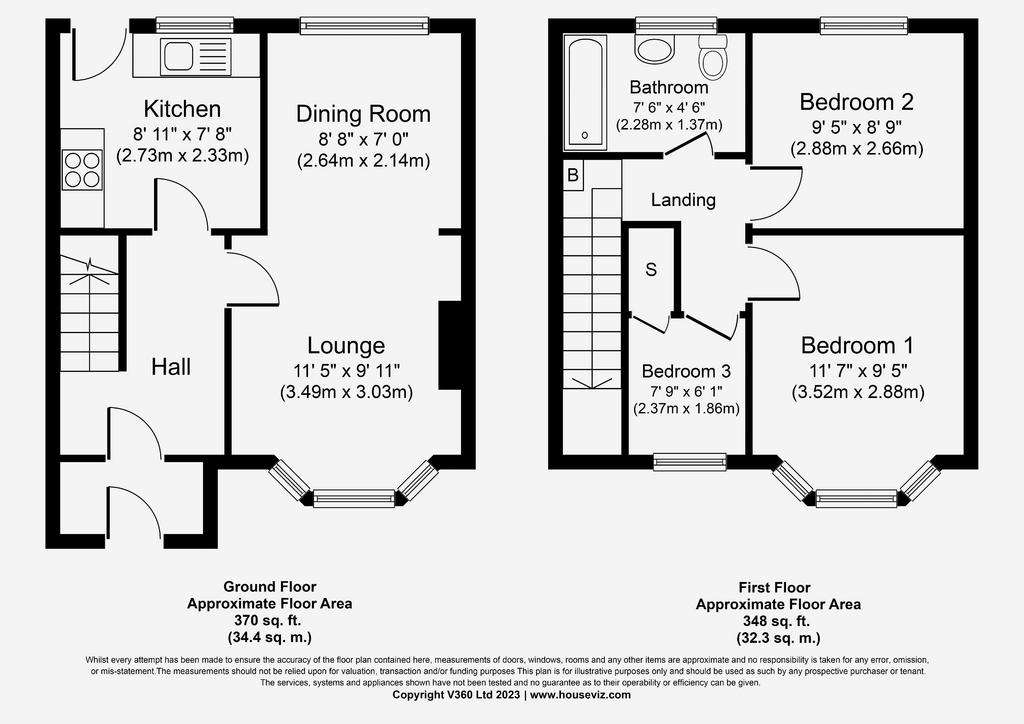
Property photos

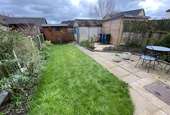
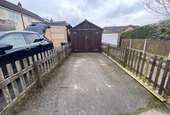
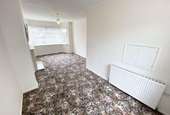
+10
Property description
NO ONWARD CHAIN * GARAGE * DRIVEWAY * GARDENS * Rarely do properties of this nature become available in Ribchester. Situated in a well established residential area on the outskirts of the village it is ideally placed for those buyers looking for a peaceful location. The property would benefit from some cosmetic updating. The house briefly comprises an entrance porch leading to the hallway with doors to the living room and the kitchen. To the first floor are three bedrooms and the bathroom. There are gardens front and rear. The property benefits a garage with off road parking to the front and a shed.The property is situated just short walk from the Stydd Gardens which offers a variety of small independent retailers and eateries. In Ribchester village you will find public houses, places of worship and a small primary school. There is a local shop and further independent retailers including a tea room close to the local park. The village is ideal for those looking for a good local community with lots going on.Further afield the towns of Longridge, Clitheroe and Blackburn offer larger shops and amenities. Convenient for the A59 and the M6 motorway network it is well placed for those looking to commute to work.
Disclaimer: We endeavour to make our sales particulars accurate and reliable, however, they do not constitute or form part of an offer or any contract and none is to be relied upon as statements of representation or fact. Any services, systems and appliances listed in this specification have not been tested by us and no guarantee as to their operating ability or efficiency is given. All measurements have been taken as a guide to prospective buyers only, and are not precise. Please be advised that some of the particulars may be awaiting vendor approval. If you require clarification or further information on any points, please contact us, especially if you are traveling some distance to view. All Fixtures and fittings including those mentioned in the description are to be agreed with the seller.
Ground Floor
Entrance Porch
A useful porch area with inner door to the hallway.
Hallway
A glazed door allows plenty of natural light into the hallway. Here you will find the meter cupboard, stairs to the first floor and doors off to the ground floor rooms. One radiator.
Lounge - 9' 11'' x 11' 5'' (3.03m x 3.49m)
This spacious room has a large bay window overlooking the front garden and a window to the rear. There is a feature alcove and a fire in a brass effect surround within a fireplace. Open to the dining area.
Dining Area - 8' 8'' x 7' 0'' (2.64m x 2.14m)
Open from lounge, one window to the rear aspect.
Kitchen - 8' 11'' x 7' 8'' (2.73m x 2.33m)
There is a range of wall and base units with worktops over. Stainless steel sink unit, oven, space for utilities. There is a window overlooking the garden and a outer door to the rear.
First Floor
Landing
Boiler cupboard located at the top of the stairs.
Bedroom One - 11' 7'' x 9' 5'' (3.52m x 2.88m)
Bay windows to the front aspect and one radiator.
Bedroom Two - 9' 7'' x 8' 9'' (2.92m x 2.66m)
Windows to the rear aspect and one radiator.
Bedroom Three - 7' 9'' x 6' 1'' (2.37m x 1.86m)
Store cupboard, one windows to the front aspect and one radiator.
Bathroom - 7' 6'' x 4' 6'' (2.28m x 1.37m)
Bathroom with WC, wash basin, bath with overhead electric shower. One window to the rear aspect and one radiator.
Rear garden
A handy storage shed in the enclosed garden. There is a lawned area and paved patio along with gates giving lobby access to the front and rear of the property. Outside tap.
Front Garden
To the front of the property can be found an enclosed garden with path to the front door, lawned area and flower boarders.
Garage - 19' 0'' x 7' 10'' (5.8m x 2.4m)
Council Tax Band: B
Tenure: Freehold
Disclaimer: We endeavour to make our sales particulars accurate and reliable, however, they do not constitute or form part of an offer or any contract and none is to be relied upon as statements of representation or fact. Any services, systems and appliances listed in this specification have not been tested by us and no guarantee as to their operating ability or efficiency is given. All measurements have been taken as a guide to prospective buyers only, and are not precise. Please be advised that some of the particulars may be awaiting vendor approval. If you require clarification or further information on any points, please contact us, especially if you are traveling some distance to view. All Fixtures and fittings including those mentioned in the description are to be agreed with the seller.
Ground Floor
Entrance Porch
A useful porch area with inner door to the hallway.
Hallway
A glazed door allows plenty of natural light into the hallway. Here you will find the meter cupboard, stairs to the first floor and doors off to the ground floor rooms. One radiator.
Lounge - 9' 11'' x 11' 5'' (3.03m x 3.49m)
This spacious room has a large bay window overlooking the front garden and a window to the rear. There is a feature alcove and a fire in a brass effect surround within a fireplace. Open to the dining area.
Dining Area - 8' 8'' x 7' 0'' (2.64m x 2.14m)
Open from lounge, one window to the rear aspect.
Kitchen - 8' 11'' x 7' 8'' (2.73m x 2.33m)
There is a range of wall and base units with worktops over. Stainless steel sink unit, oven, space for utilities. There is a window overlooking the garden and a outer door to the rear.
First Floor
Landing
Boiler cupboard located at the top of the stairs.
Bedroom One - 11' 7'' x 9' 5'' (3.52m x 2.88m)
Bay windows to the front aspect and one radiator.
Bedroom Two - 9' 7'' x 8' 9'' (2.92m x 2.66m)
Windows to the rear aspect and one radiator.
Bedroom Three - 7' 9'' x 6' 1'' (2.37m x 1.86m)
Store cupboard, one windows to the front aspect and one radiator.
Bathroom - 7' 6'' x 4' 6'' (2.28m x 1.37m)
Bathroom with WC, wash basin, bath with overhead electric shower. One window to the rear aspect and one radiator.
Rear garden
A handy storage shed in the enclosed garden. There is a lawned area and paved patio along with gates giving lobby access to the front and rear of the property. Outside tap.
Front Garden
To the front of the property can be found an enclosed garden with path to the front door, lawned area and flower boarders.
Garage - 19' 0'' x 7' 10'' (5.8m x 2.4m)
Council Tax Band: B
Tenure: Freehold
Interested in this property?
Council tax
First listed
Over a month agoEnergy Performance Certificate
Eastgate, Preston PR3
Marketed by
Go Estate Agency - Preston 4 Towneley Rd Longridge, Preston PR3 3EAPlacebuzz mortgage repayment calculator
Monthly repayment
The Est. Mortgage is for a 25 years repayment mortgage based on a 10% deposit and a 5.5% annual interest. It is only intended as a guide. Make sure you obtain accurate figures from your lender before committing to any mortgage. Your home may be repossessed if you do not keep up repayments on a mortgage.
Eastgate, Preston PR3 - Streetview
DISCLAIMER: Property descriptions and related information displayed on this page are marketing materials provided by Go Estate Agency - Preston. Placebuzz does not warrant or accept any responsibility for the accuracy or completeness of the property descriptions or related information provided here and they do not constitute property particulars. Please contact Go Estate Agency - Preston for full details and further information.





