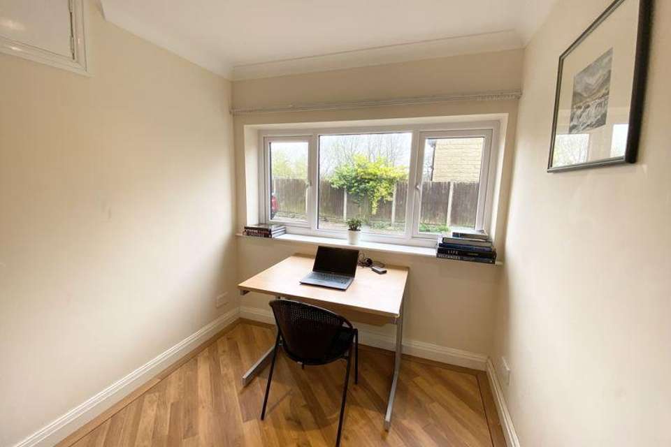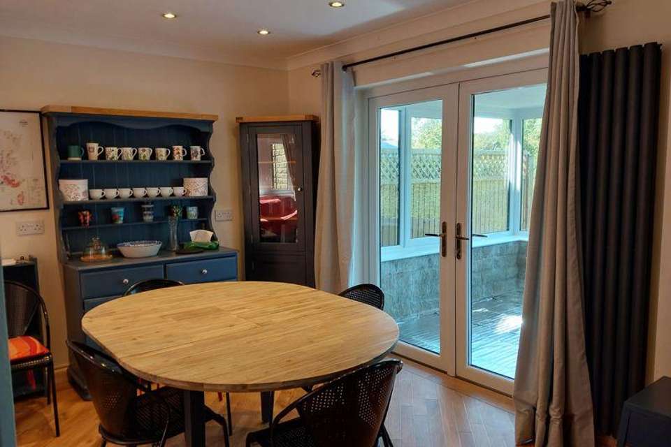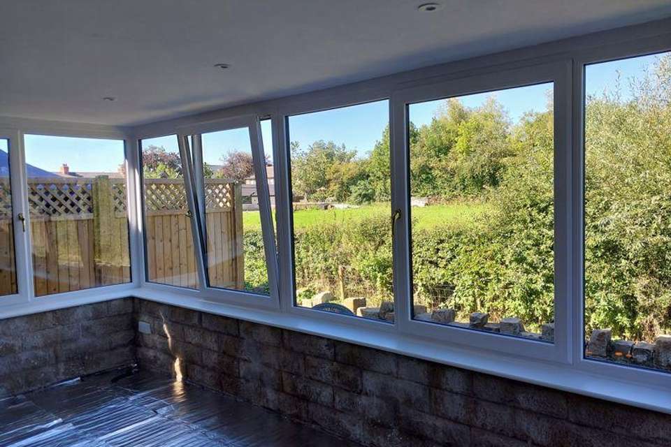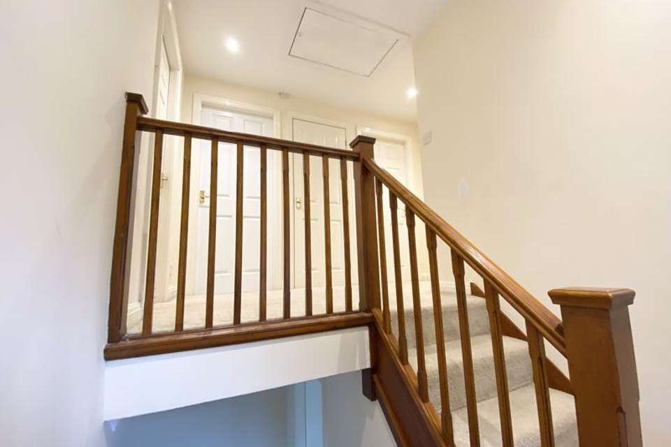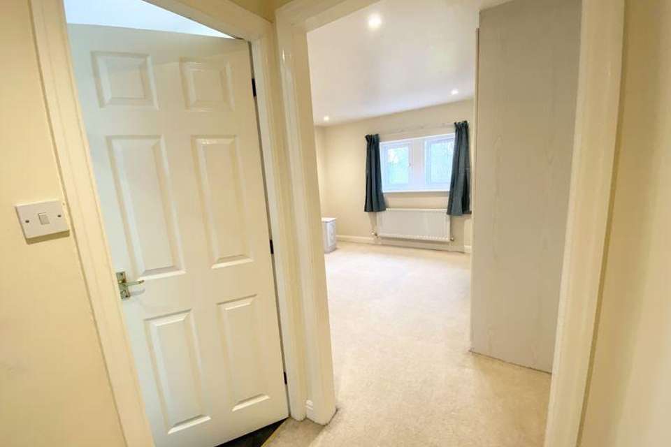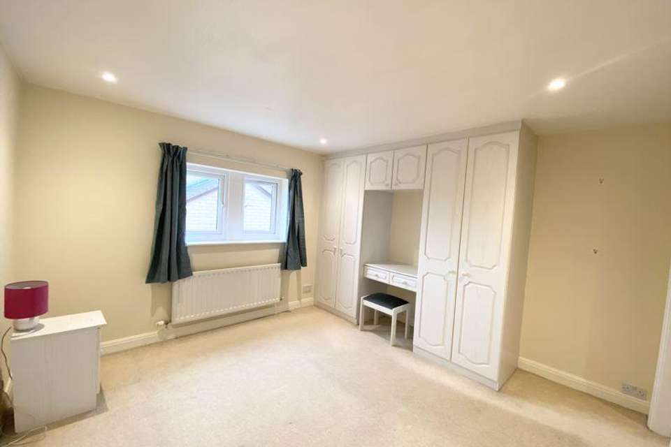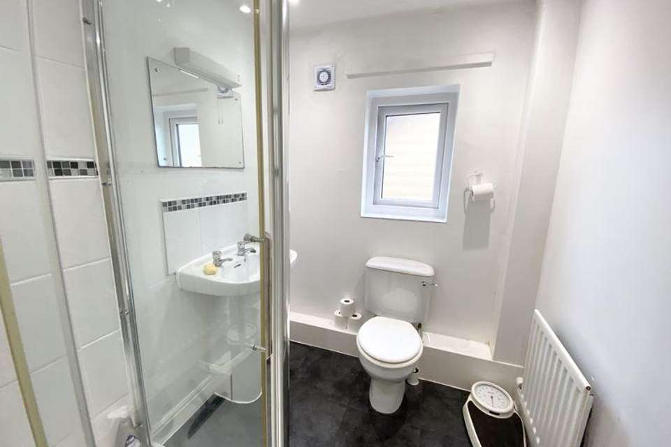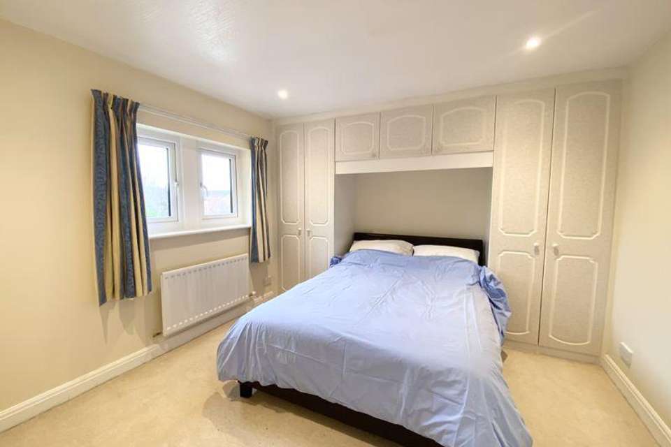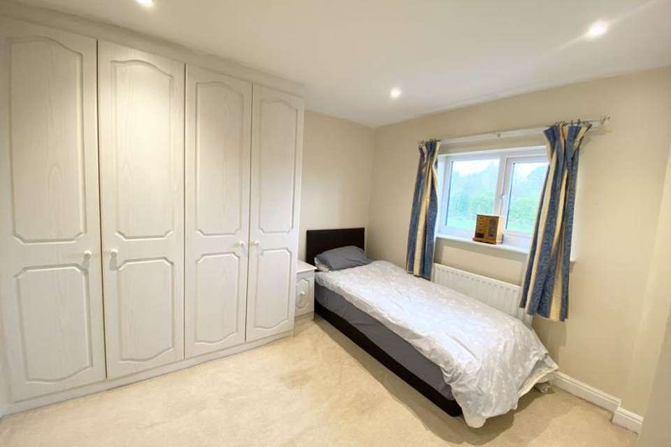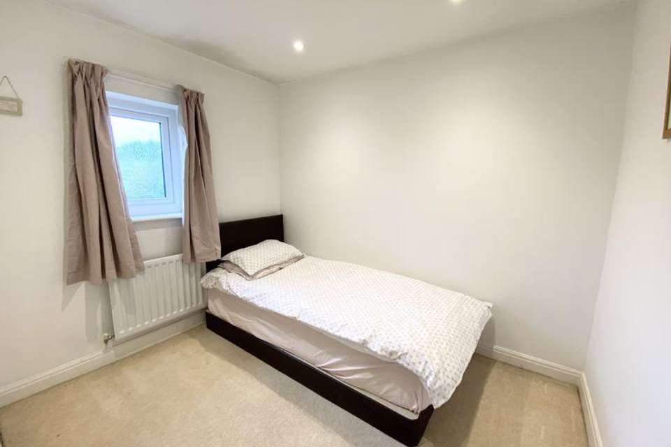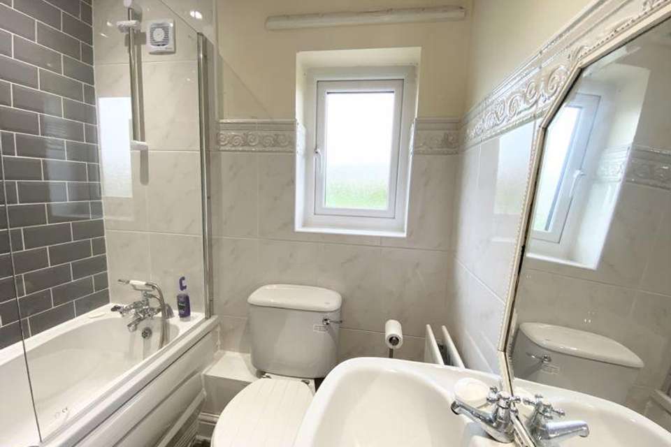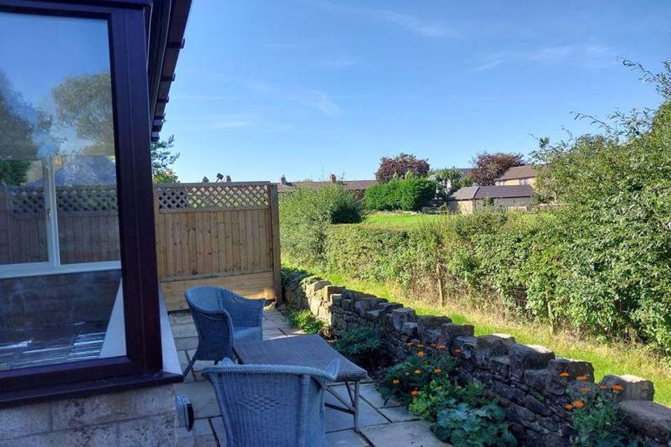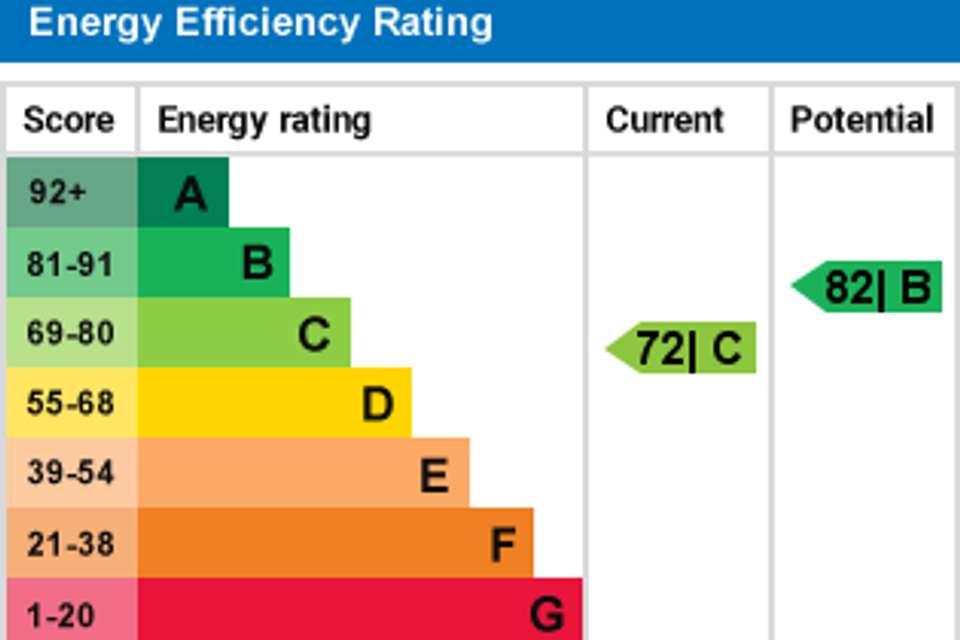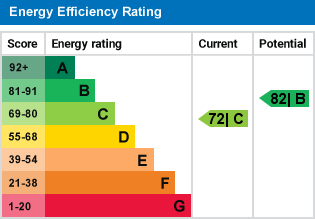4 bedroom detached house for sale
Sarmatian Fold, Preston PR3detached house
bedrooms
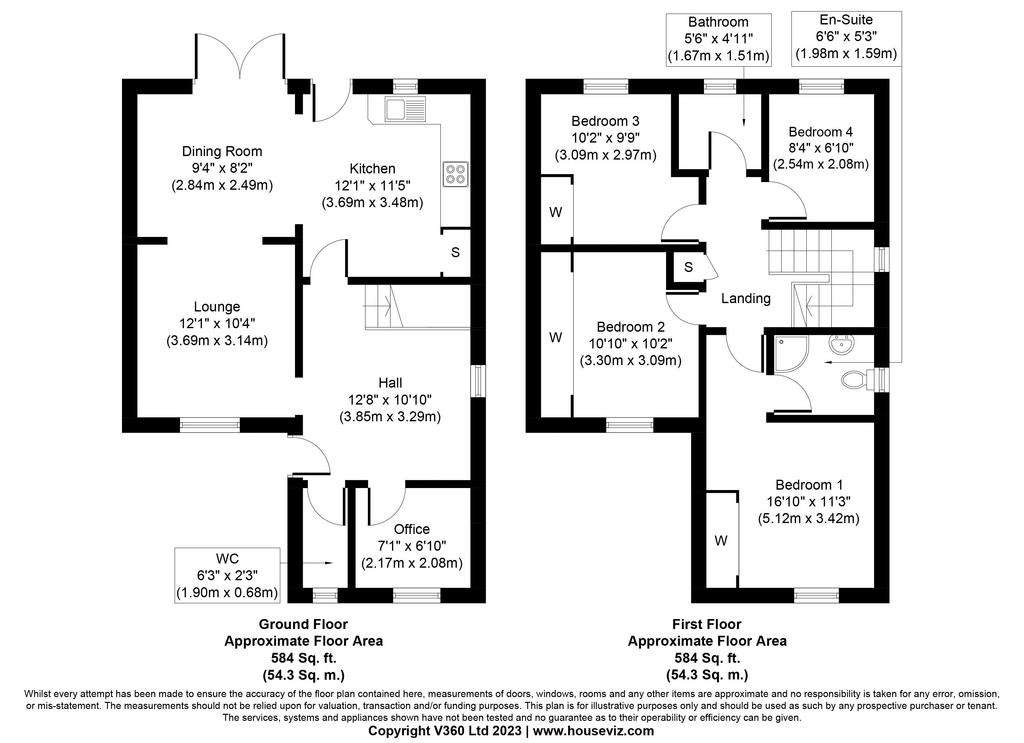
Property photos

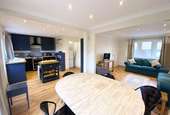
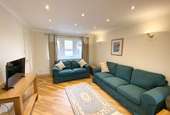
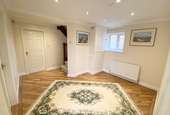
+13
Property description
Viewing is highly recommended on this detached family home on a popular residential estate in this historic village. The property briefly comprises a welcoming entrance hall with stairs to the first floor and doors to the WC, office and L shaped lounge, kitchen and dining area and conservatory beyond. To the first floor you will find 4 bedrooms, one with an ensuite shower room and a further house bathroom. Outside you will find a patio garden overlooking fields to the rear.. Room dimensions can be found on the floorplan. Situated in the heart of the village you are just a short walk away to all the amenities including a primary school, places of worship, shop, cafe and children's play park. Add to this popular social clubs, public houses and walks down by the river it really does offer buyers a great opportunity to live in this vibrant community. There are bus links to local towns and it is not too far from the A59 and Motorway network beyond for those looking to commute further afield. Popular towns of Longridge and Clitheroe offer further amenities with Preston and Blackburn have further major retailers if required.
DisclaimerWe endeavour to make our sales particulars accurate and reliable, however, they do not constitute or form part of an offer or any contract and none is to be relied upon as statements of representation or fact. Any services, systems and appliances listed in this specification have not been tested by us and no guarantee as to their operating ability or efficiency is given. All measurements have been taken as a guide to prospective buyers only, and are not precise. Please be advised that some of the particulars may be awaiting vendor approval. If you require clarification or further information on any points, please contact us, especially if you are traveling some distance to view. All Fixtures and fittings including those mentioned in the description are to be agreed with the seller.
Ground Floor
Entrance Hall
Spacious entrance hall with stairs leading to the first floor. Doors leading off to the ground floor rooms. There is a store cupboard housing the boiler.
Office
This useful room is currently used as an office but could be used as a play room or gym. There is a window to the front and the electric meter.
WC
WC and wash hand basin. Window to the front.
Lounge
Lovely L shaped room with a window to the front opening to the dining area and kitchen beyond.
Kitchen/Diner
The kitchen area has a range of wall and base units with worktops over housing a sink and drainer. There is plumbing for a washing machine and a freestanding electric range style oven with extractor hood over. An understairs store has space for the fridge freezer. The spacious dining area has room for a dining table. The kitchen area has a window and a door overlooking the rear garden with the dining area having french style doors to the garden making this a lovely bright space, perfect for entertaining and the hub of the home.
First Floor
First Floor Landing
The first floor landing has a storage cupboard and doors leading to the bedrooms and bathroom. There is a window to the side,
Bedroom 1
The main bedroom has built in wardrobes, window to the front and a door to the ensuite.
En-suite
Three piece suite in white comprising shower cubicle, WC and wash hand basin. Window to the side.
Bedroom 2
Built in wardrobes and a window to the front.
Bedroom 3
Built in wardrobes and a window to the rear.
Bedroom 4
Window to the rear.
Bathroom
The bathroom has a 3 piece suite in white comprising a bath, WC and a wash hand basin. There is a window to the rear.
Exterior
To the front of the property there is a block paved area offering parking for 1 vehicle. A path leads down the side of the property to the rear garden area where you will find a paved patio area overlooking fields to the rear.
Conservatory
The vendors are in the process of completing a conservatory sunroom to the rear of the property. There is access from the dining area and the kitchen.
Council Tax Band: E
Tenure: Freehold
DisclaimerWe endeavour to make our sales particulars accurate and reliable, however, they do not constitute or form part of an offer or any contract and none is to be relied upon as statements of representation or fact. Any services, systems and appliances listed in this specification have not been tested by us and no guarantee as to their operating ability or efficiency is given. All measurements have been taken as a guide to prospective buyers only, and are not precise. Please be advised that some of the particulars may be awaiting vendor approval. If you require clarification or further information on any points, please contact us, especially if you are traveling some distance to view. All Fixtures and fittings including those mentioned in the description are to be agreed with the seller.
Ground Floor
Entrance Hall
Spacious entrance hall with stairs leading to the first floor. Doors leading off to the ground floor rooms. There is a store cupboard housing the boiler.
Office
This useful room is currently used as an office but could be used as a play room or gym. There is a window to the front and the electric meter.
WC
WC and wash hand basin. Window to the front.
Lounge
Lovely L shaped room with a window to the front opening to the dining area and kitchen beyond.
Kitchen/Diner
The kitchen area has a range of wall and base units with worktops over housing a sink and drainer. There is plumbing for a washing machine and a freestanding electric range style oven with extractor hood over. An understairs store has space for the fridge freezer. The spacious dining area has room for a dining table. The kitchen area has a window and a door overlooking the rear garden with the dining area having french style doors to the garden making this a lovely bright space, perfect for entertaining and the hub of the home.
First Floor
First Floor Landing
The first floor landing has a storage cupboard and doors leading to the bedrooms and bathroom. There is a window to the side,
Bedroom 1
The main bedroom has built in wardrobes, window to the front and a door to the ensuite.
En-suite
Three piece suite in white comprising shower cubicle, WC and wash hand basin. Window to the side.
Bedroom 2
Built in wardrobes and a window to the front.
Bedroom 3
Built in wardrobes and a window to the rear.
Bedroom 4
Window to the rear.
Bathroom
The bathroom has a 3 piece suite in white comprising a bath, WC and a wash hand basin. There is a window to the rear.
Exterior
To the front of the property there is a block paved area offering parking for 1 vehicle. A path leads down the side of the property to the rear garden area where you will find a paved patio area overlooking fields to the rear.
Conservatory
The vendors are in the process of completing a conservatory sunroom to the rear of the property. There is access from the dining area and the kitchen.
Council Tax Band: E
Tenure: Freehold
Interested in this property?
Council tax
First listed
Over a month agoEnergy Performance Certificate
Sarmatian Fold, Preston PR3
Marketed by
Go Estate Agency - Preston 4 Towneley Rd Longridge, Preston PR3 3EAPlacebuzz mortgage repayment calculator
Monthly repayment
The Est. Mortgage is for a 25 years repayment mortgage based on a 10% deposit and a 5.5% annual interest. It is only intended as a guide. Make sure you obtain accurate figures from your lender before committing to any mortgage. Your home may be repossessed if you do not keep up repayments on a mortgage.
Sarmatian Fold, Preston PR3 - Streetview
DISCLAIMER: Property descriptions and related information displayed on this page are marketing materials provided by Go Estate Agency - Preston. Placebuzz does not warrant or accept any responsibility for the accuracy or completeness of the property descriptions or related information provided here and they do not constitute property particulars. Please contact Go Estate Agency - Preston for full details and further information.





