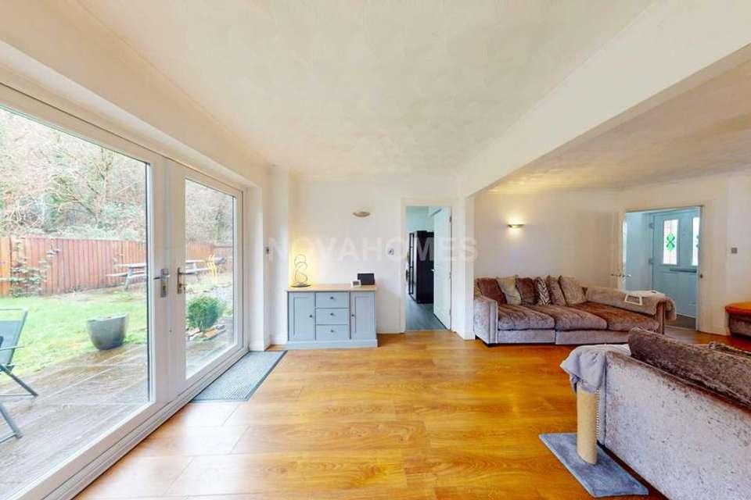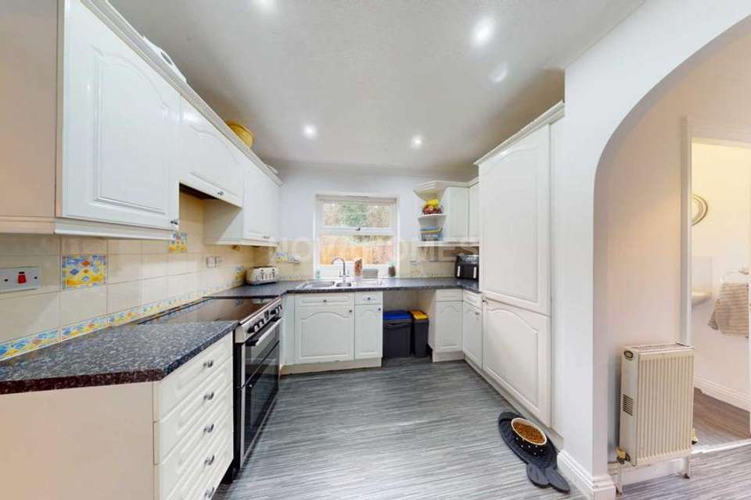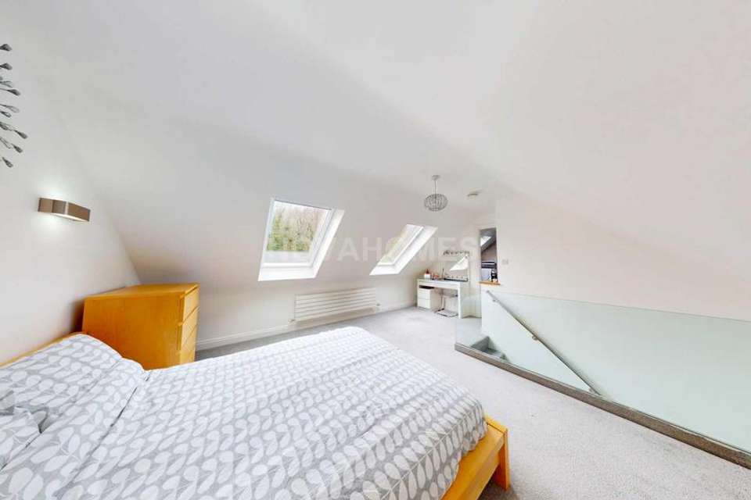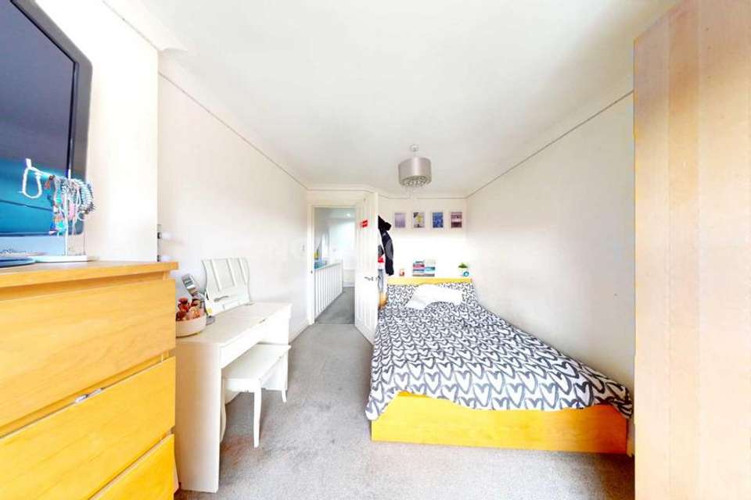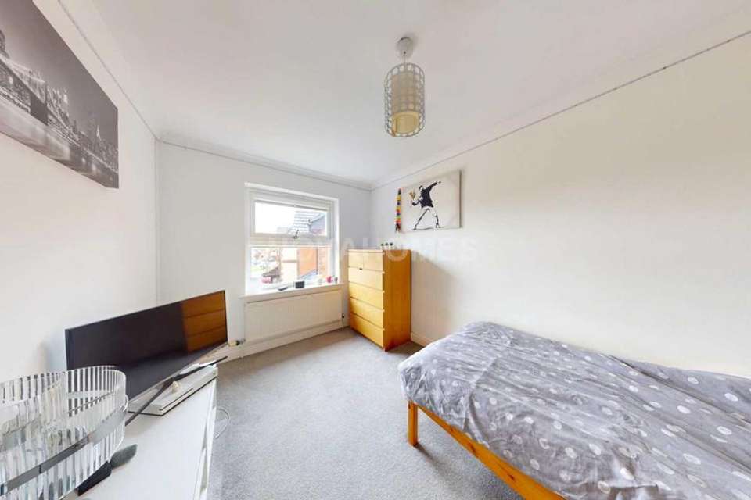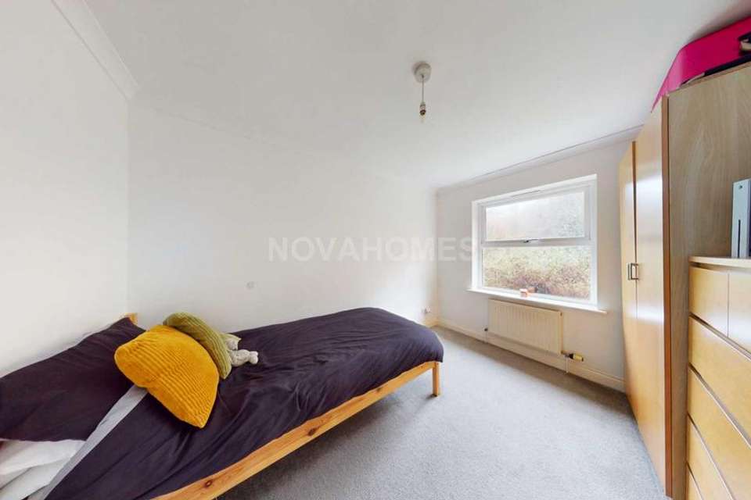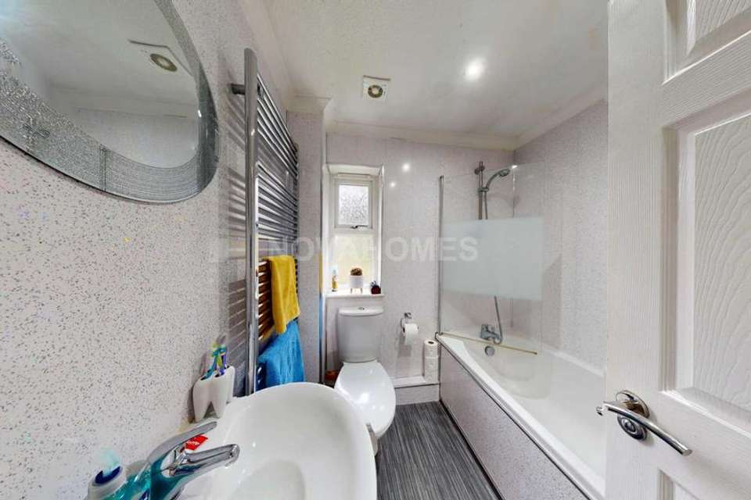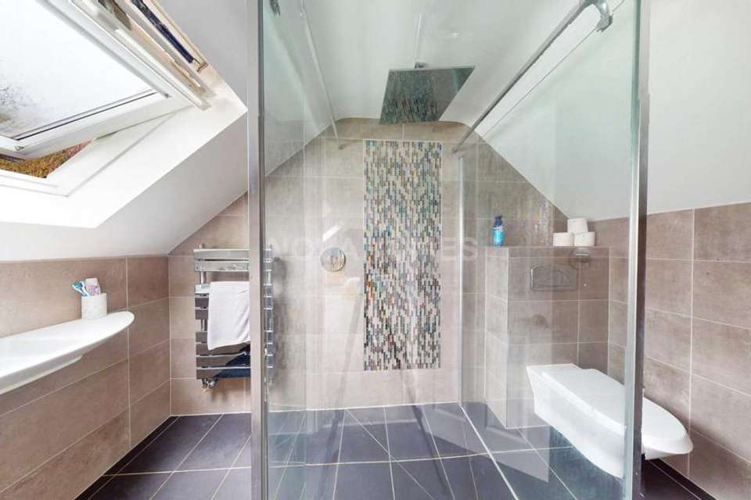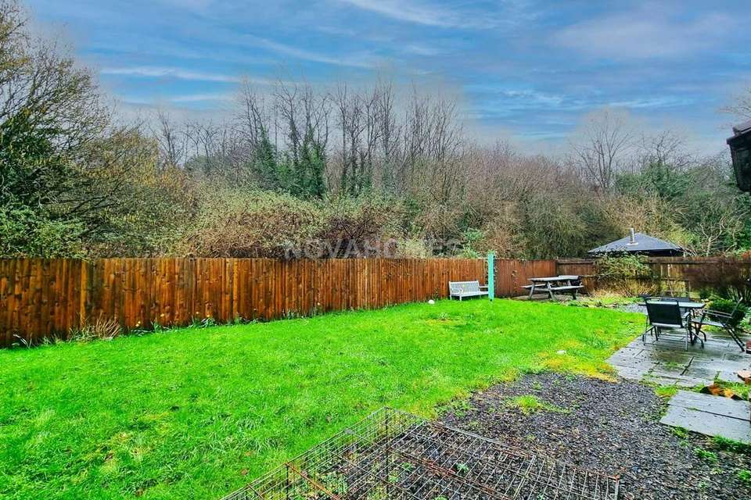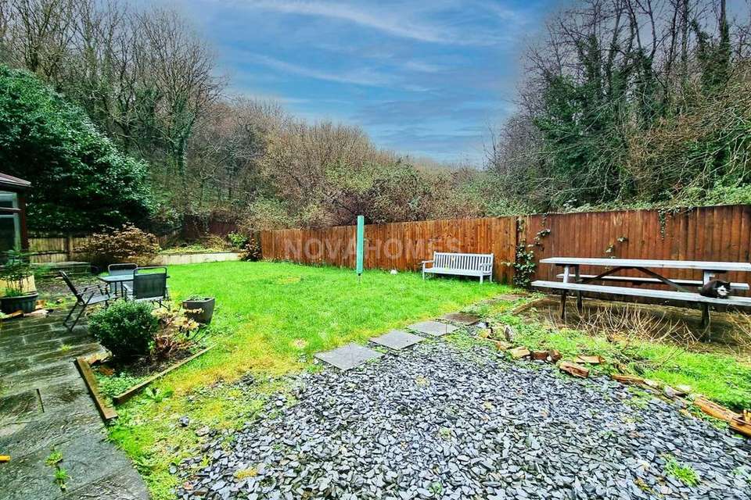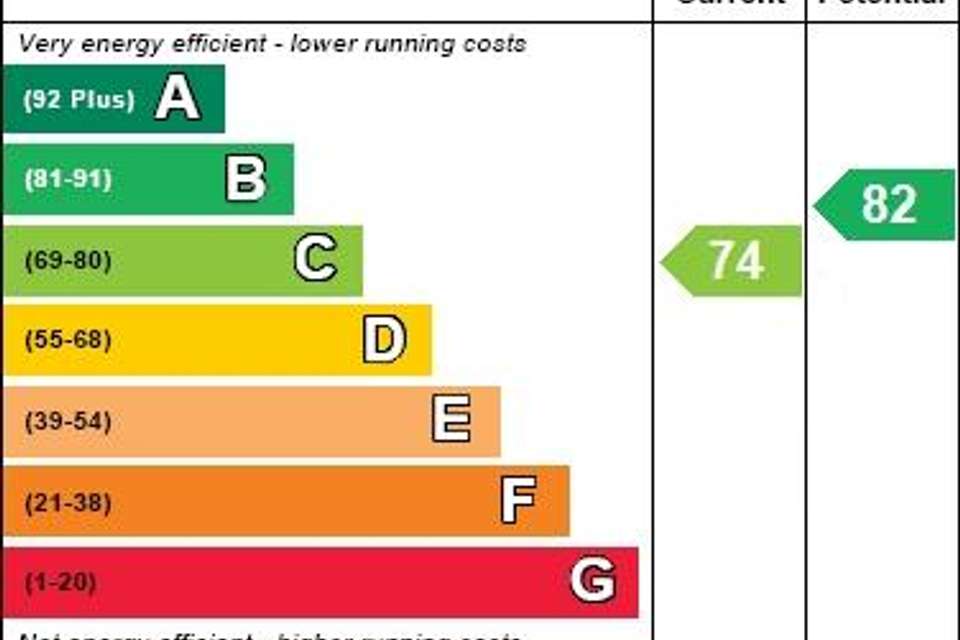5 bedroom detached house for sale
Doidges Farm Close, Plymouth PL6detached house
bedrooms
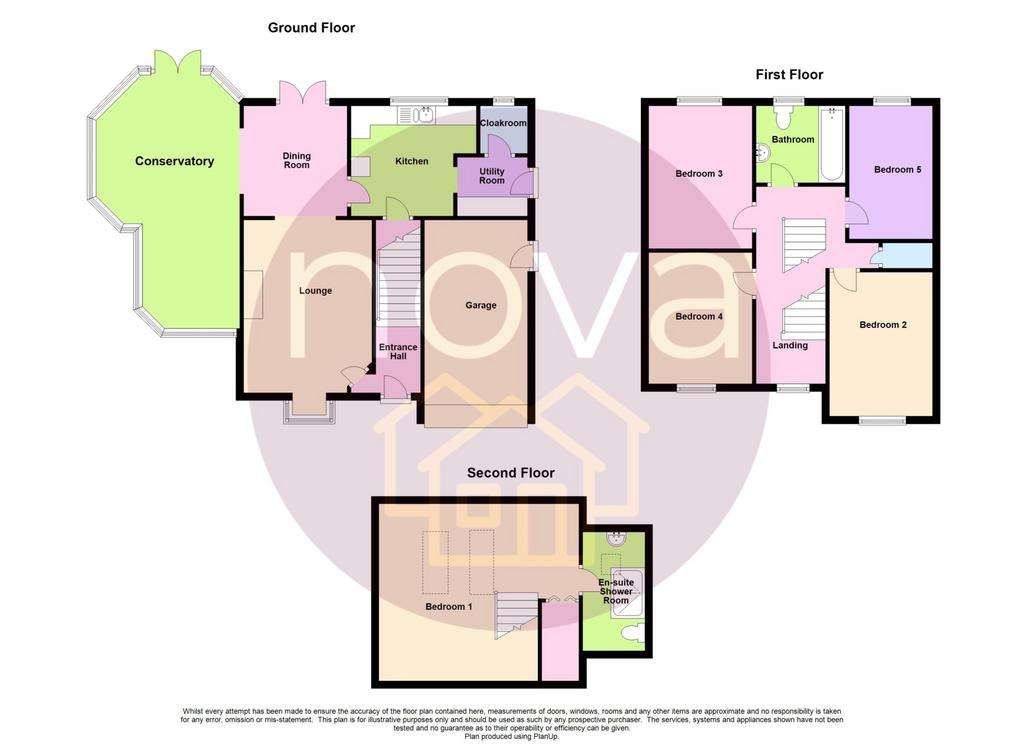
Property photos

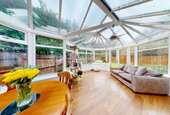
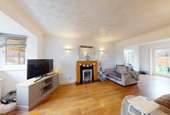
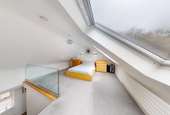
+11
Property description
A spacious detached family home is situated in a quiet cul-de-sac location and lies close to sought after schools.. The accommodation comprises entrance hall; sitting room with large bay window to front elevation and living flame gas fire in granite fireplace with wooden surround and mantel; dining room with French doors opening to the rear garden, PVCu double glazed conservatory with French doors to the garden; fitted kitchen with a range of base and eye level storage cupboards and post formed roll topped worksurfaces; utility room and a ground floor cloakroom/WC. To the first floor there are four spacious bedrooms and a family bathroom fitted with a white three piece suite. On the second floor there is a master bedroom with an en-suite wet room with full height tiling to all walls, shower with drencher head, contemporary sink and WC. Externally to the front there is parking for several vehicles on a brick herringbone driveway leading to the single garage with up and over door, power and light. To the rear there is a large lawned, fully fence enclosed rear garden with decked area. Novahomes highly recommend an early viewing to fully appreciate the accommodation this property has to offer.
Ground Floor
Entrance Hall
UPVC double glazed door to the front, stairs rising to the first-floor landing, door to:
Lounge
4.52m (14'10") x 3.35m (11')
UPVC double glazed bay window to the front, feature wall mounted living flame effect gas fireplace with wooden surround, radiator, laminate flooring, open plan through to:
Dining Room
2.88m (9'5") x 2.71m (8'11")
Radiator, laminate flooring, uPVC double glazed French double doors opening onto the rear garden, open plan through to:
Conservatory
5.80m (19') x 3.75m (12'4)
UPVC double window to the front, side and rear, radiator, uPVC double glazed French double doors opening onto the rear garden.
Kitchen
2.88m (9'5") x 2.00m (6'7")
Fitted with a matching range of base and eye level units with worktop space over, 1+1/2 bowl stainless steel sink unit with single drainer and mixer tap, space for fridge/freezer, electric point for cooker, uPVC double glazed window to the rear, door to pantry cupboard, through to:
Utility Room
1.84m (6') x 1.54m (5')
Plumbing for automatic washing machine, space for tumble dryer, door to:
Cloakroom
Two-piece suite comprising, low level wc, wash hand basin, radiator.
First Floor
Landing
UPVC double glazed window to the front, radiator, stairs rising to the second-floor landing, door to:
Bedroom 2
3.76m (12'4") x 2.69m (8'10")
UPVC double glazed window to the front, radiator.
Bedroom 3
3.73m (12'3") x 2.71m (8'11")
UPVC double glazed window to the rear, radiator.
Bedroom 4
3.43m (11'3") x 2.71m (8'11")
UPVC double glazed window to the front, radiator.
Bedroom 5
3.48m (11'5") x 2.18m (7'2")
UPVC double glazed window to the rear, radiator.
Bathroom
Fitted with three-piece suite comprising panelled bath, pedestal wash hand basin and low-level WC, tiled splashbacks, uPVC obscure double-glazed window to the rear.
Second Floor
Bedroom 1
5.22m (17'2") max x 4.62m (15'2")
Two double glazed skylights to the rear, built in storage cupboard, door to:
En-suite Shower Room
Fitted with three-piece suite comprising tiled shower area with glass screen, wash hand basin and low-level WC tiled surround, double glazed skylight to the rear.
OUTSIDE
Front
At the front of the property there is a brick paved driveway for approximately two cars leading up to the main entrance and garage. There is a courtesy gate to the side which provides access to the side and rear of the property.
Rear
At the rear of the property there lies a very large corner plot garden which if predominantly laid to lawn and backing onto woodland with paved patio areas and vegetable plots.
Garage
5.13m (16'10") x 2.69m (8'10")
With rear courtesy door, power and light connected, metal up and over door.
Notice
Please note we have not tested any apparatus, fixtures, fittings, or services. Interested parties must undertake their own investigation into the working order of these items. All measurements are approximate and photographs provided for guidance only.
Ground Floor
Entrance Hall
UPVC double glazed door to the front, stairs rising to the first-floor landing, door to:
Lounge
4.52m (14'10") x 3.35m (11')
UPVC double glazed bay window to the front, feature wall mounted living flame effect gas fireplace with wooden surround, radiator, laminate flooring, open plan through to:
Dining Room
2.88m (9'5") x 2.71m (8'11")
Radiator, laminate flooring, uPVC double glazed French double doors opening onto the rear garden, open plan through to:
Conservatory
5.80m (19') x 3.75m (12'4)
UPVC double window to the front, side and rear, radiator, uPVC double glazed French double doors opening onto the rear garden.
Kitchen
2.88m (9'5") x 2.00m (6'7")
Fitted with a matching range of base and eye level units with worktop space over, 1+1/2 bowl stainless steel sink unit with single drainer and mixer tap, space for fridge/freezer, electric point for cooker, uPVC double glazed window to the rear, door to pantry cupboard, through to:
Utility Room
1.84m (6') x 1.54m (5')
Plumbing for automatic washing machine, space for tumble dryer, door to:
Cloakroom
Two-piece suite comprising, low level wc, wash hand basin, radiator.
First Floor
Landing
UPVC double glazed window to the front, radiator, stairs rising to the second-floor landing, door to:
Bedroom 2
3.76m (12'4") x 2.69m (8'10")
UPVC double glazed window to the front, radiator.
Bedroom 3
3.73m (12'3") x 2.71m (8'11")
UPVC double glazed window to the rear, radiator.
Bedroom 4
3.43m (11'3") x 2.71m (8'11")
UPVC double glazed window to the front, radiator.
Bedroom 5
3.48m (11'5") x 2.18m (7'2")
UPVC double glazed window to the rear, radiator.
Bathroom
Fitted with three-piece suite comprising panelled bath, pedestal wash hand basin and low-level WC, tiled splashbacks, uPVC obscure double-glazed window to the rear.
Second Floor
Bedroom 1
5.22m (17'2") max x 4.62m (15'2")
Two double glazed skylights to the rear, built in storage cupboard, door to:
En-suite Shower Room
Fitted with three-piece suite comprising tiled shower area with glass screen, wash hand basin and low-level WC tiled surround, double glazed skylight to the rear.
OUTSIDE
Front
At the front of the property there is a brick paved driveway for approximately two cars leading up to the main entrance and garage. There is a courtesy gate to the side which provides access to the side and rear of the property.
Rear
At the rear of the property there lies a very large corner plot garden which if predominantly laid to lawn and backing onto woodland with paved patio areas and vegetable plots.
Garage
5.13m (16'10") x 2.69m (8'10")
With rear courtesy door, power and light connected, metal up and over door.
Notice
Please note we have not tested any apparatus, fixtures, fittings, or services. Interested parties must undertake their own investigation into the working order of these items. All measurements are approximate and photographs provided for guidance only.
Interested in this property?
Council tax
First listed
Over a month agoEnergy Performance Certificate
Doidges Farm Close, Plymouth PL6
Marketed by
Novahomes - Plymouth Spargo House, 10 Budshead Way Plymouth, Devon PL6 5FEPlacebuzz mortgage repayment calculator
Monthly repayment
The Est. Mortgage is for a 25 years repayment mortgage based on a 10% deposit and a 5.5% annual interest. It is only intended as a guide. Make sure you obtain accurate figures from your lender before committing to any mortgage. Your home may be repossessed if you do not keep up repayments on a mortgage.
Doidges Farm Close, Plymouth PL6 - Streetview
DISCLAIMER: Property descriptions and related information displayed on this page are marketing materials provided by Novahomes - Plymouth. Placebuzz does not warrant or accept any responsibility for the accuracy or completeness of the property descriptions or related information provided here and they do not constitute property particulars. Please contact Novahomes - Plymouth for full details and further information.





