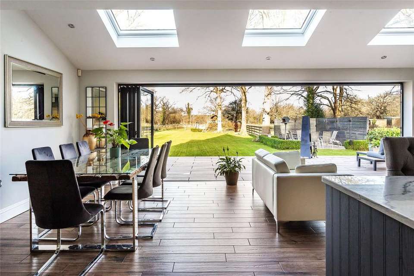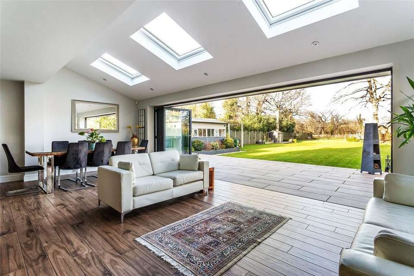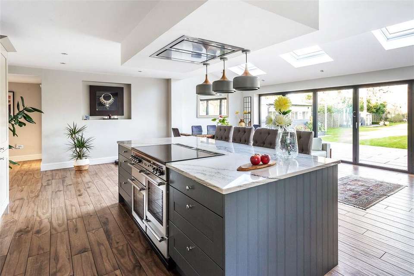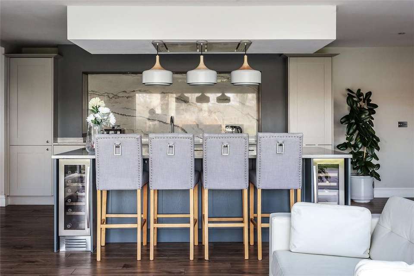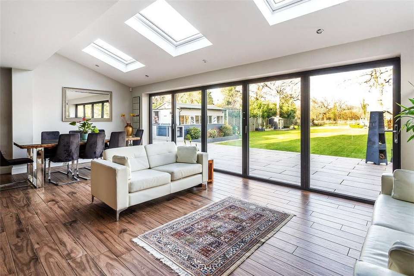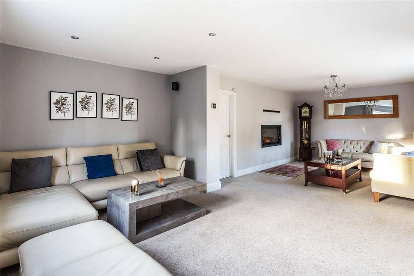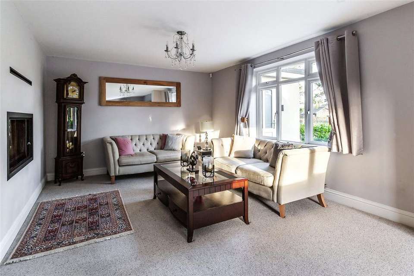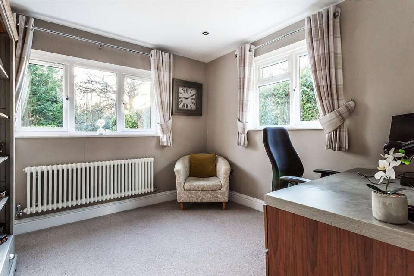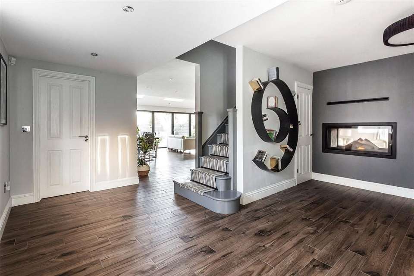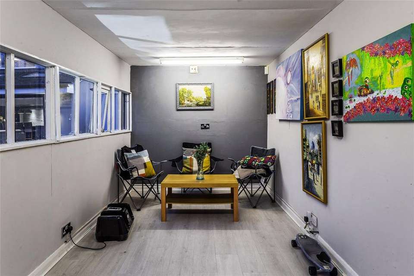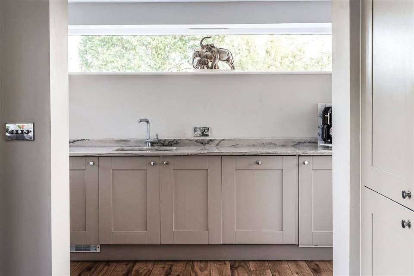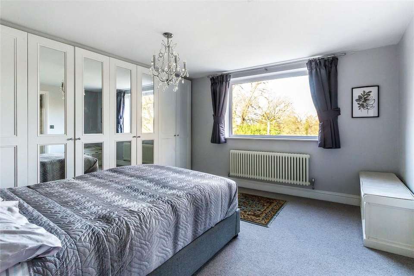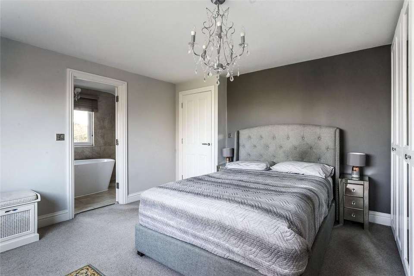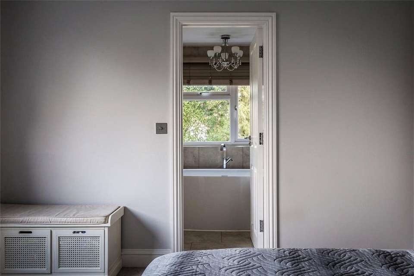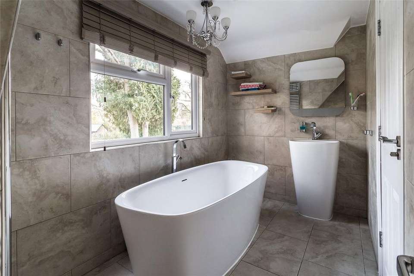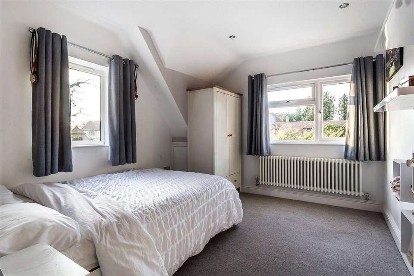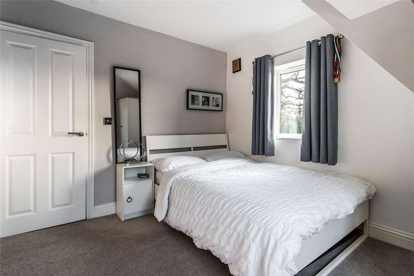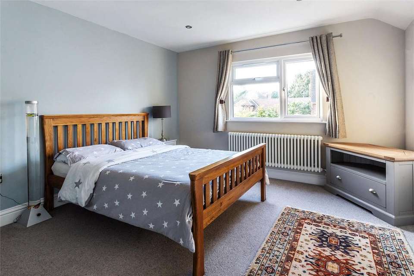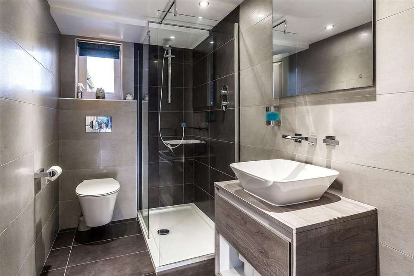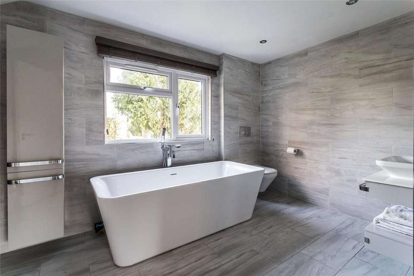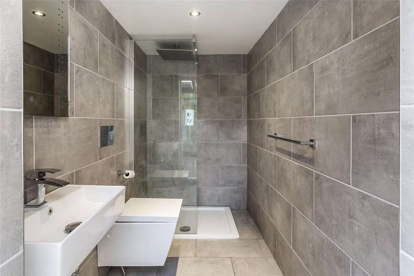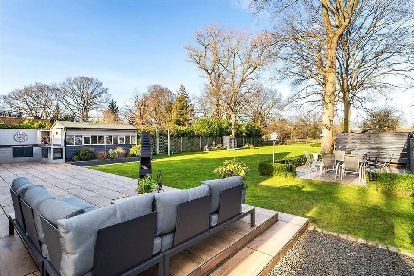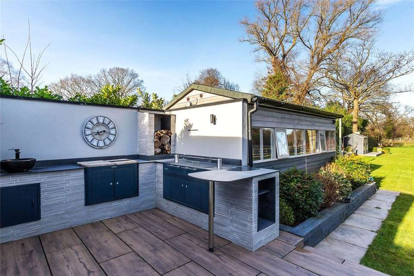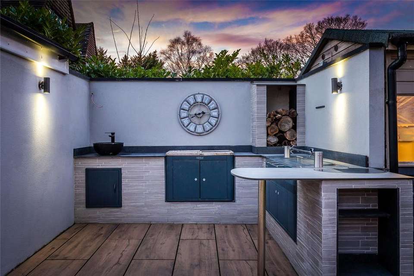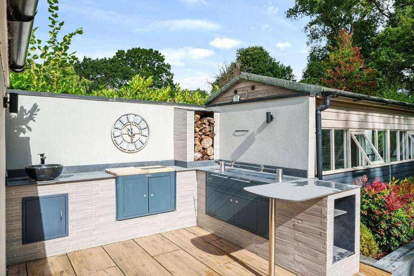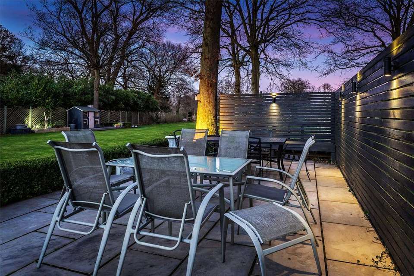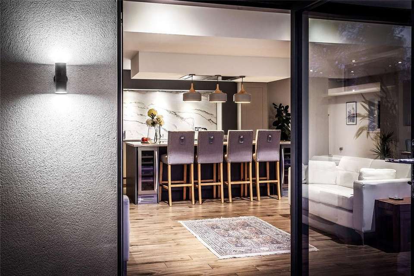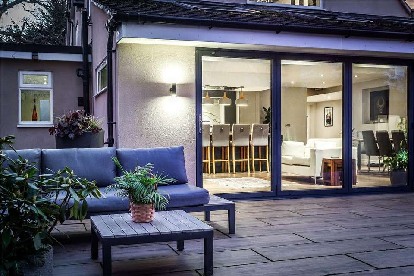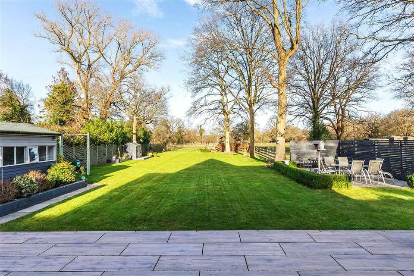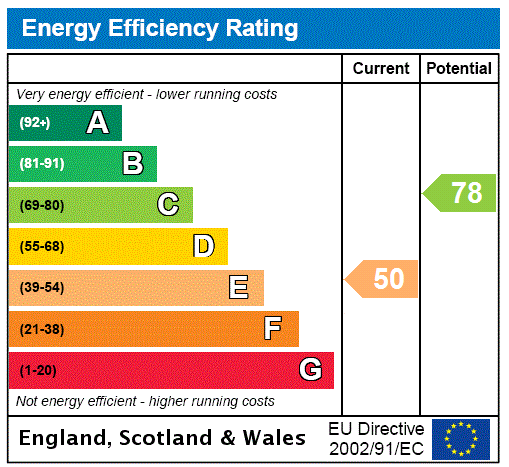4 bedroom detached house for sale
Horsell, Surrey GU21detached house
bedrooms
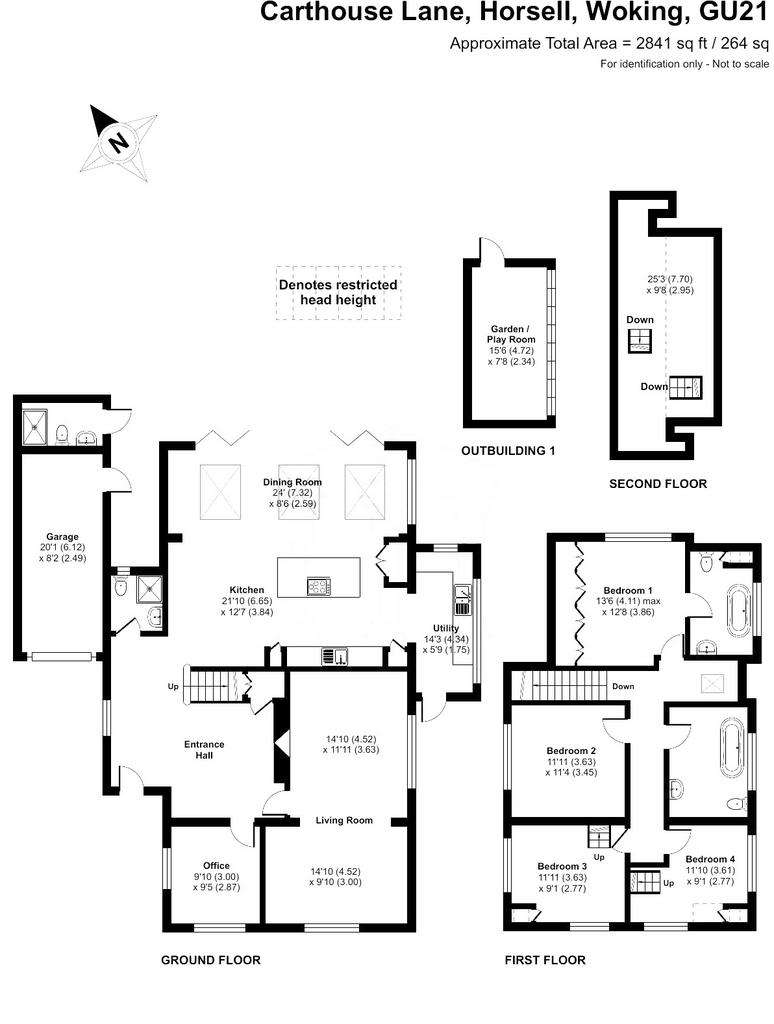
Property photos

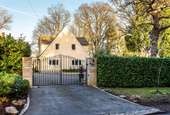
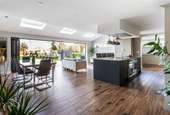
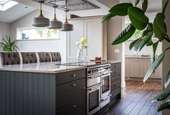
+31
Property description
Practical and sociable living, enjoying semi-rural surroundings.
This four bedroom detached family is enviably set on the edge of the Town and Village and is presented in excellent condition throughout having been subject to an extensive renovation program in recent years.
The property boasts a large double aspect open plan kitchen/ living area to the rear with a separate utility room. This really is the heart of the home and offers ample space for both living and dining areas, natural light floods in via the window, bi-fold doors and triple overhead skylights. The kitchen is fitted with country shaker style painted units with granite work surfaces and integrated appliances. A contrasting central island with breakfast bar makes this a wonderful entertaining space.
An impressive 25’11 double reception offers two seating areas. A bright and airy room with side and front aspect windows and a contemporary dual sided fireplace which also opens out to the hallway creating a wonderful focal point and adds warmth in the winter months. There is also another reception room/study and W/C with shower.
The first floor continues to impress. All bedrooms are well proportioned with master benefiting from its own en-suite and a modern family bathroom, both with freestanding baths. There is also a loft room with restricted head height with two access points from the children’s bedrooms.
The property offers great outside space to the front and rear. Just shy of half an acre and over 300ft in length. The driveway is announce by stone capped pillars and offers excellent parking and turning space. The rear garden mostly laid to lawn with stunning distance views of greenbelt paddocks. The owners have created a beautiful ‘Porcelain’ terrace with outdoor kitchen area and a children’s play area. This flows perfectly across the rear of the house and is ideal for entertaining whilst being able to keep an eye on the little ones!
There is an additional workshop, outdoor shower room/wc and garage with power and light and hot and cold water. For those with electric or hybrid cars, the garage also benefits from an electric charge point to side.
The property is ideally located on the edge of Horsell Village just under two miles outside of Woking and is within a convenient 10-15 min walk of the local High Street offering a great range of local shops, pubs and restaurants. It is also within close proximity of Horsell Common, offering hundreds of acres of walks and bridle paths, and offers easy access out to the M25 and M3.
There are a number of nearby highly regarded state and private schools within easy reach as is Wokings mainline train station offering a 26 min fast train into London Waterloo.
This four bedroom detached family is enviably set on the edge of the Town and Village and is presented in excellent condition throughout having been subject to an extensive renovation program in recent years.
The property boasts a large double aspect open plan kitchen/ living area to the rear with a separate utility room. This really is the heart of the home and offers ample space for both living and dining areas, natural light floods in via the window, bi-fold doors and triple overhead skylights. The kitchen is fitted with country shaker style painted units with granite work surfaces and integrated appliances. A contrasting central island with breakfast bar makes this a wonderful entertaining space.
An impressive 25’11 double reception offers two seating areas. A bright and airy room with side and front aspect windows and a contemporary dual sided fireplace which also opens out to the hallway creating a wonderful focal point and adds warmth in the winter months. There is also another reception room/study and W/C with shower.
The first floor continues to impress. All bedrooms are well proportioned with master benefiting from its own en-suite and a modern family bathroom, both with freestanding baths. There is also a loft room with restricted head height with two access points from the children’s bedrooms.
The property offers great outside space to the front and rear. Just shy of half an acre and over 300ft in length. The driveway is announce by stone capped pillars and offers excellent parking and turning space. The rear garden mostly laid to lawn with stunning distance views of greenbelt paddocks. The owners have created a beautiful ‘Porcelain’ terrace with outdoor kitchen area and a children’s play area. This flows perfectly across the rear of the house and is ideal for entertaining whilst being able to keep an eye on the little ones!
There is an additional workshop, outdoor shower room/wc and garage with power and light and hot and cold water. For those with electric or hybrid cars, the garage also benefits from an electric charge point to side.
The property is ideally located on the edge of Horsell Village just under two miles outside of Woking and is within a convenient 10-15 min walk of the local High Street offering a great range of local shops, pubs and restaurants. It is also within close proximity of Horsell Common, offering hundreds of acres of walks and bridle paths, and offers easy access out to the M25 and M3.
There are a number of nearby highly regarded state and private schools within easy reach as is Wokings mainline train station offering a 26 min fast train into London Waterloo.
Interested in this property?
Council tax
First listed
Over a month agoEnergy Performance Certificate
Horsell, Surrey GU21
Marketed by
Seymours - Horsell 87 High Street Horsell, Surrey GU21 4SYCall agent on 01483 755222
Placebuzz mortgage repayment calculator
Monthly repayment
The Est. Mortgage is for a 25 years repayment mortgage based on a 10% deposit and a 5.5% annual interest. It is only intended as a guide. Make sure you obtain accurate figures from your lender before committing to any mortgage. Your home may be repossessed if you do not keep up repayments on a mortgage.
Horsell, Surrey GU21 - Streetview
DISCLAIMER: Property descriptions and related information displayed on this page are marketing materials provided by Seymours - Horsell. Placebuzz does not warrant or accept any responsibility for the accuracy or completeness of the property descriptions or related information provided here and they do not constitute property particulars. Please contact Seymours - Horsell for full details and further information.





