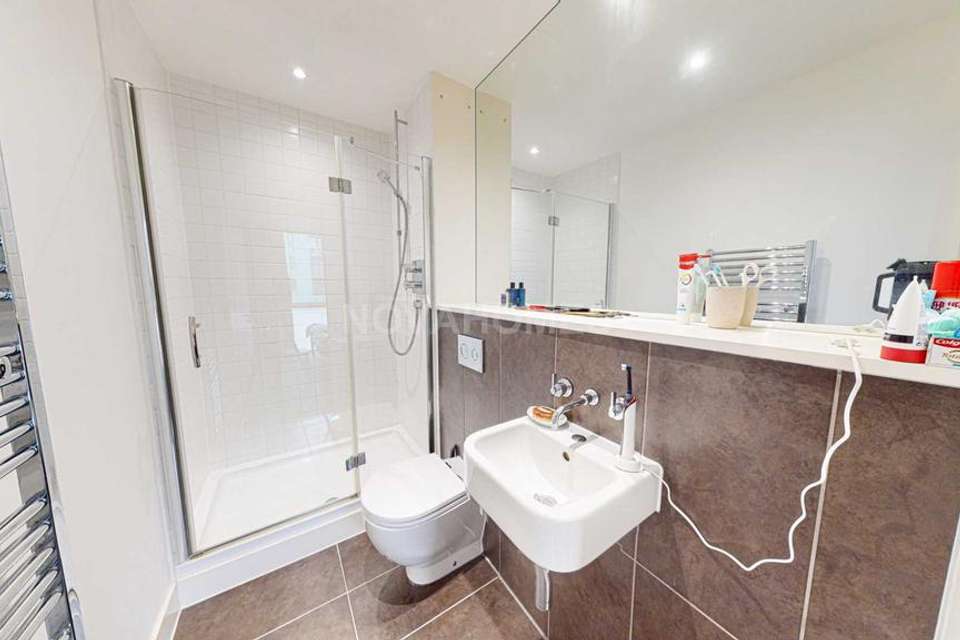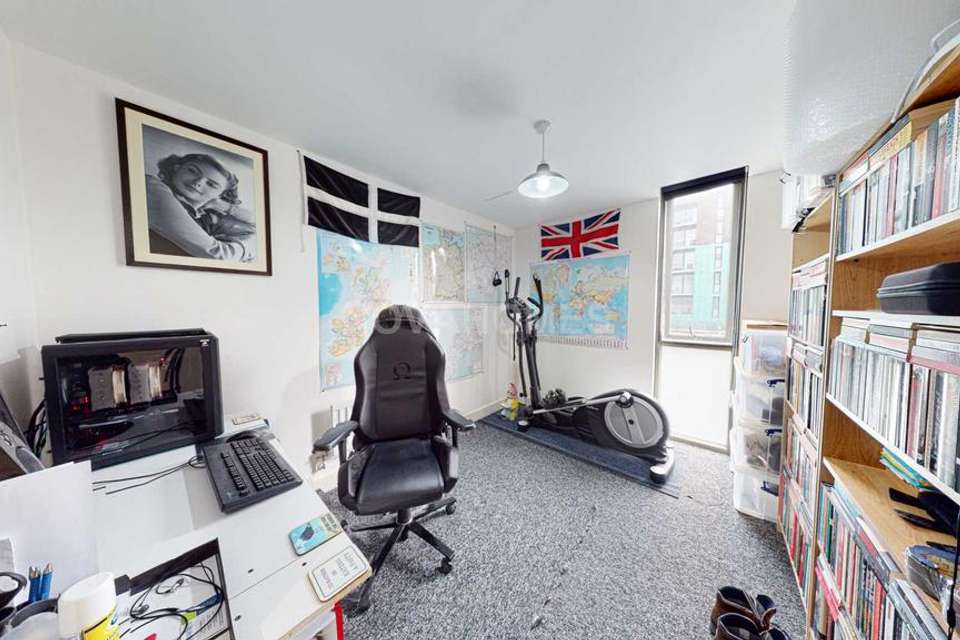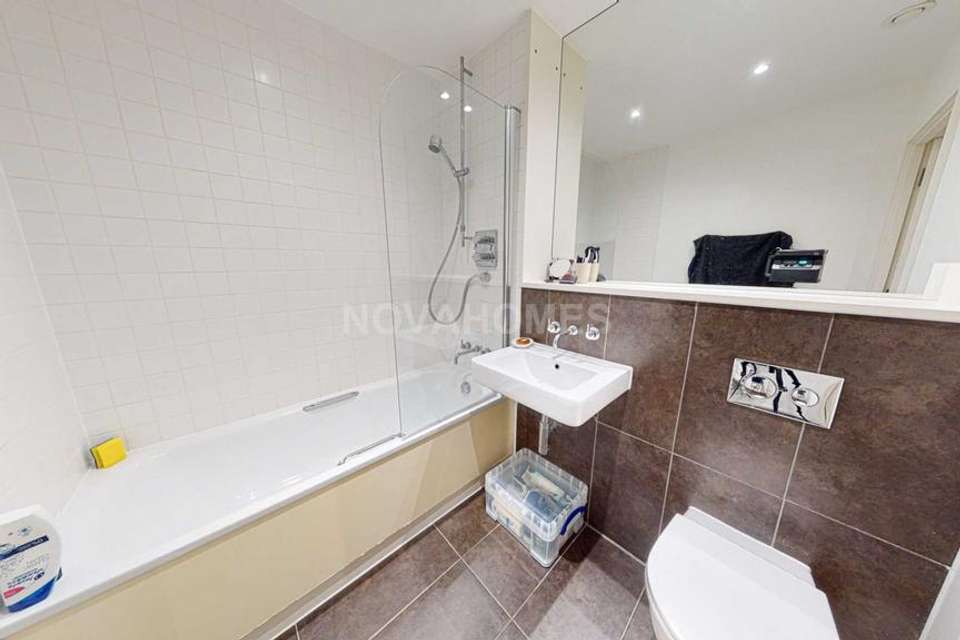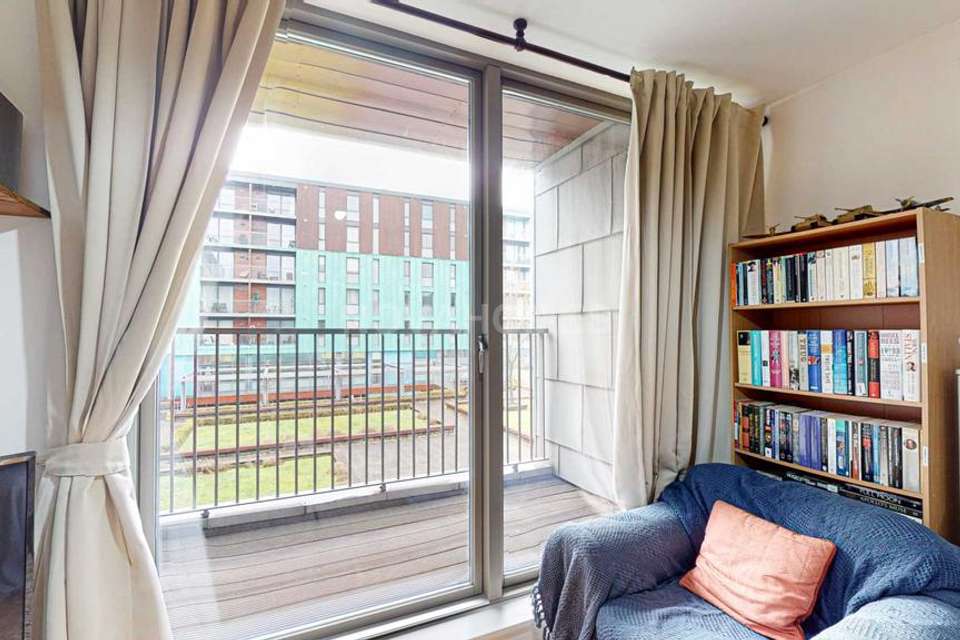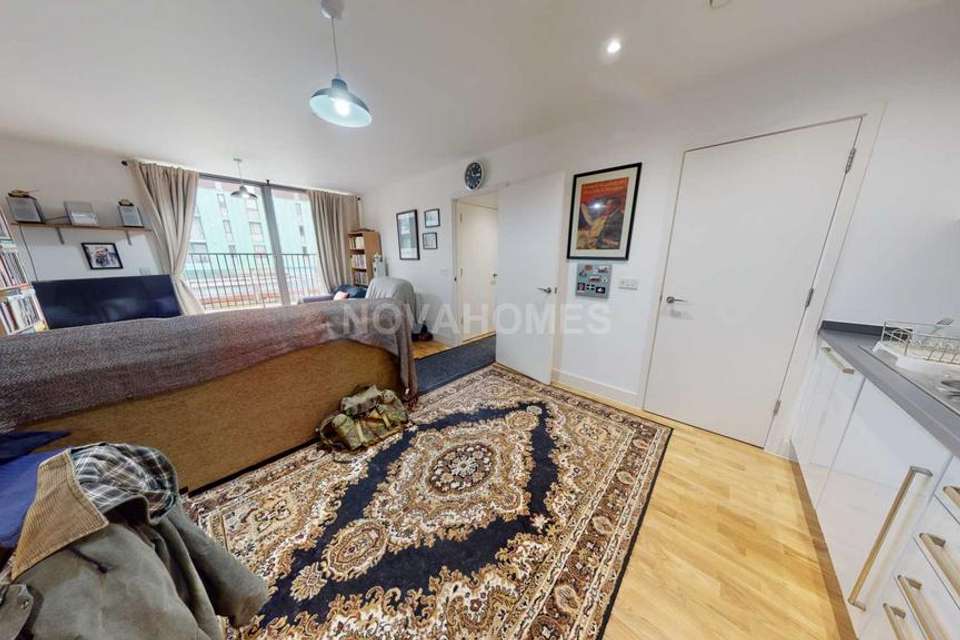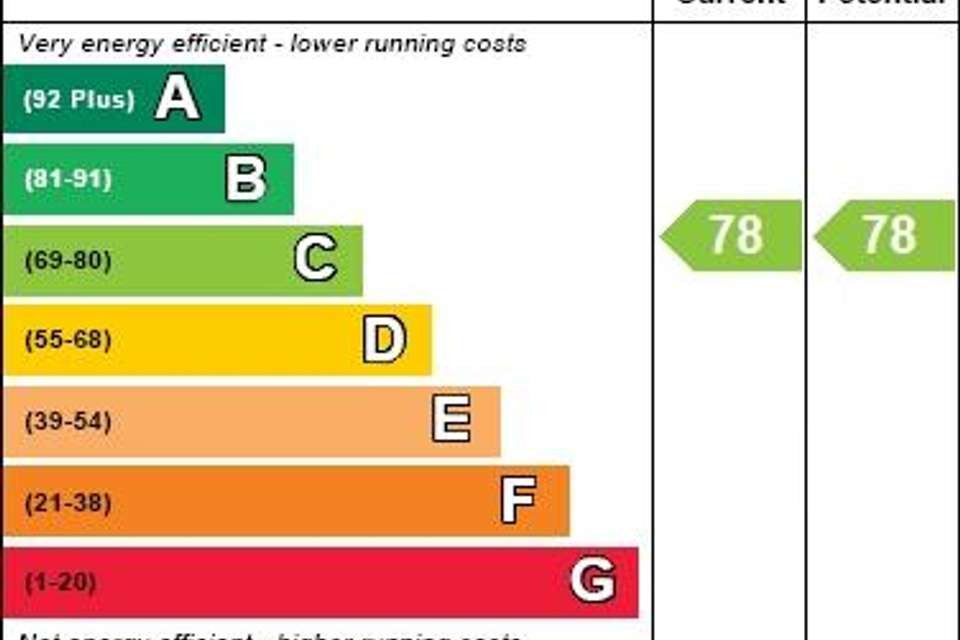2 bedroom flat for sale
Hobart Street, Plymouth PL1flat
bedrooms
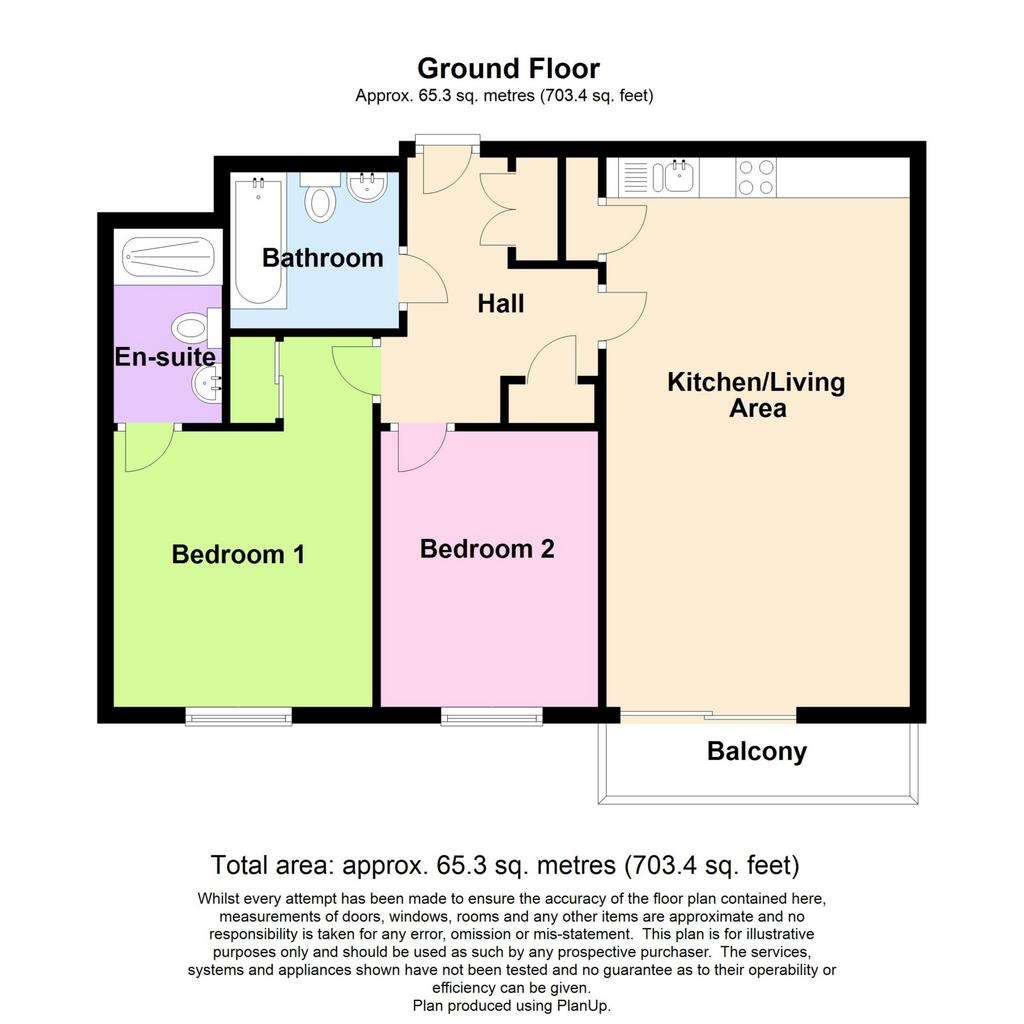
Property photos


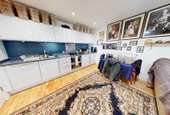
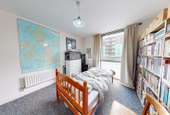
+6
Property description
An attractive two bedroom first floor apartment located on the western elevation in the award winning development known as 'Cargo' which is situated in the heart of Millbay, close to the King Point Marina and within walking distance of Plymouth City Centre, The Hoe and the historic Barbican. Generous living accommodation comprises, kitchen/living area, two bedrooms with master en-suite shower room and bathroom. Other benefits include secure underground parking for one car and balcony with views over the communal gardens. The property can be purchased at it's full price or at its 30% shared ownership. Please see details for further information.
Accommodation Comprises
An attractive first floor apartment located on the western elevation in the award winning development known as 'Cargo' which is situated in the heart of Millbay, close to the King Point Marina and within walking distance of Plymouth City Centre, The Hoe and the historic Barbican. From Hobart Street a security controlled entrance door leads into the inner entrance foyer with postal boxes for all apartments, lift and stairs to all floors and the car park located under the building.
On the first floor landing the apartment is of a short distance from the lift, with the front door leading into an inner entrance hall. The west facing open plan reception room features 'floor to ceiling' windows with sliding patio door's opening onto the balcony, which enjoys an open aspect over the communal garden.
The kitchen comprises a number of integrated appliances including under counter fridge, freezer, dishwasher, oven and hob.
The master bedroom is of a good size and offers ample space for a double bed and built-in wardrobes. The en-suite comprises an enclosed double shower with wall mounted hand basin, low level w.c., heated towel rail, large mirror and tiled floor.
The second bedroom offers plenty of space for a double bed. The family bathroom is fitted with a bath and shower over, wall mounted sink, low level w.c., mirror, heated towel rail and tiled floor.
There is 1 allocated parking space, that is situated in the underground, secured gated car park.
Kitchen/Living Area - 6.08m (19'11") x 3.75m (12'4")
Bedroom One - 3.41m (11'2") x 3.2m (10'6")
En - suite Shower Room - 2.04m (6'8") x 1.45m (4'9")
Bedroom Two - 3.42m (11'3") x 2.69m (8'10")
Bathroom - 2.01m (6'7") x 1.94m (6'4")
Other Information
The property is being sold as a 30% shared ownership based on the full asking price of £185,000. Prospective clients must be registered with Help to Buy South West and meet their eligibility criteria.
Monthly rent is currently £365.96
This property at £55,500 represents the 30% share in the property you can purchase, for which you will fund via your own means; mortgage for example, and the other 70% is owned by Aster Housing who will charge an additional rent of £334.52 per month. You can purchase a larger share of the property all the way up to 100% (Stair casing Ownership) so you own it out right during your period of ownership. The scheme is designed to assist people to get onto the market who cannot raise a mortgage for the full price of a property like this, and therefore have the chance to purchase it, but only need to raise 30% of the price on a mortgage and they can then rent the other 70% until such time as they can purchase more. More details of this scheme are available via our office. The shared ownership scheme is NOT available to second home, or buy to let investors. Before any offer is accepted a successful application via Aster must be cleared.
This property currently has a remaining lease term of 84 years. There is an option of a simultaneous lease extension and sale where the cost of the lease extension premium and legal fees would be added to the property value. The lease extension would be carried out alongside the sale benefiting the buyer and increase the term to 174 years on completion.
The total premium payable on the 30% share owned £881.70 plus solicitors fees at £750 + VAT comes to a total of £1781.70 and would be added to the property value.
Lease length remaining approximately 234 years
Service Charge - £254.10 per month
Notice
Please note we have not tested any apparatus, fixtures, fittings, or services. Interested parties must undertake their own investigation into the working order of these items. All measurements are approximate and photographs provided for guidance only.
Accommodation Comprises
An attractive first floor apartment located on the western elevation in the award winning development known as 'Cargo' which is situated in the heart of Millbay, close to the King Point Marina and within walking distance of Plymouth City Centre, The Hoe and the historic Barbican. From Hobart Street a security controlled entrance door leads into the inner entrance foyer with postal boxes for all apartments, lift and stairs to all floors and the car park located under the building.
On the first floor landing the apartment is of a short distance from the lift, with the front door leading into an inner entrance hall. The west facing open plan reception room features 'floor to ceiling' windows with sliding patio door's opening onto the balcony, which enjoys an open aspect over the communal garden.
The kitchen comprises a number of integrated appliances including under counter fridge, freezer, dishwasher, oven and hob.
The master bedroom is of a good size and offers ample space for a double bed and built-in wardrobes. The en-suite comprises an enclosed double shower with wall mounted hand basin, low level w.c., heated towel rail, large mirror and tiled floor.
The second bedroom offers plenty of space for a double bed. The family bathroom is fitted with a bath and shower over, wall mounted sink, low level w.c., mirror, heated towel rail and tiled floor.
There is 1 allocated parking space, that is situated in the underground, secured gated car park.
Kitchen/Living Area - 6.08m (19'11") x 3.75m (12'4")
Bedroom One - 3.41m (11'2") x 3.2m (10'6")
En - suite Shower Room - 2.04m (6'8") x 1.45m (4'9")
Bedroom Two - 3.42m (11'3") x 2.69m (8'10")
Bathroom - 2.01m (6'7") x 1.94m (6'4")
Other Information
The property is being sold as a 30% shared ownership based on the full asking price of £185,000. Prospective clients must be registered with Help to Buy South West and meet their eligibility criteria.
Monthly rent is currently £365.96
This property at £55,500 represents the 30% share in the property you can purchase, for which you will fund via your own means; mortgage for example, and the other 70% is owned by Aster Housing who will charge an additional rent of £334.52 per month. You can purchase a larger share of the property all the way up to 100% (Stair casing Ownership) so you own it out right during your period of ownership. The scheme is designed to assist people to get onto the market who cannot raise a mortgage for the full price of a property like this, and therefore have the chance to purchase it, but only need to raise 30% of the price on a mortgage and they can then rent the other 70% until such time as they can purchase more. More details of this scheme are available via our office. The shared ownership scheme is NOT available to second home, or buy to let investors. Before any offer is accepted a successful application via Aster must be cleared.
This property currently has a remaining lease term of 84 years. There is an option of a simultaneous lease extension and sale where the cost of the lease extension premium and legal fees would be added to the property value. The lease extension would be carried out alongside the sale benefiting the buyer and increase the term to 174 years on completion.
The total premium payable on the 30% share owned £881.70 plus solicitors fees at £750 + VAT comes to a total of £1781.70 and would be added to the property value.
Lease length remaining approximately 234 years
Service Charge - £254.10 per month
Notice
Please note we have not tested any apparatus, fixtures, fittings, or services. Interested parties must undertake their own investigation into the working order of these items. All measurements are approximate and photographs provided for guidance only.
Interested in this property?
Council tax
First listed
Over a month agoEnergy Performance Certificate
Hobart Street, Plymouth PL1
Marketed by
Novahomes - Plymouth Spargo House, 10 Budshead Way Plymouth, Devon PL6 5FEPlacebuzz mortgage repayment calculator
Monthly repayment
The Est. Mortgage is for a 25 years repayment mortgage based on a 10% deposit and a 5.5% annual interest. It is only intended as a guide. Make sure you obtain accurate figures from your lender before committing to any mortgage. Your home may be repossessed if you do not keep up repayments on a mortgage.
Hobart Street, Plymouth PL1 - Streetview
DISCLAIMER: Property descriptions and related information displayed on this page are marketing materials provided by Novahomes - Plymouth. Placebuzz does not warrant or accept any responsibility for the accuracy or completeness of the property descriptions or related information provided here and they do not constitute property particulars. Please contact Novahomes - Plymouth for full details and further information.





