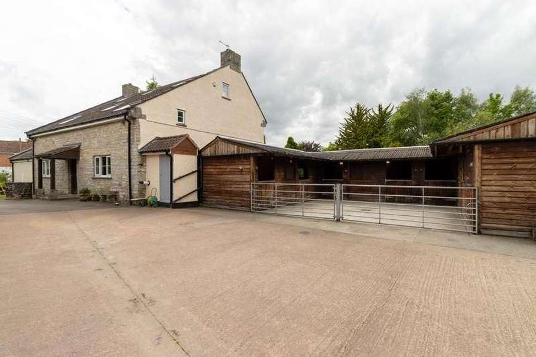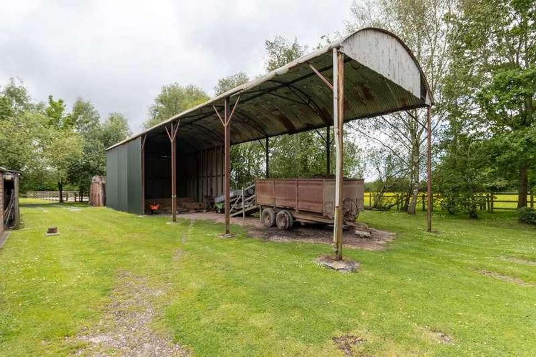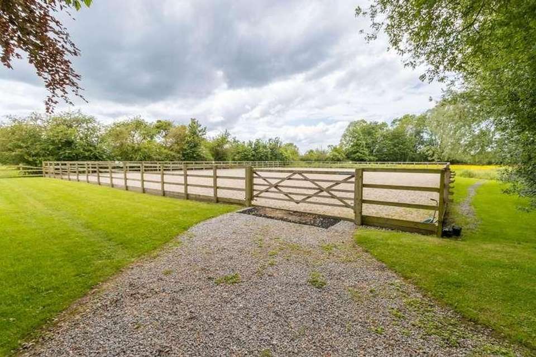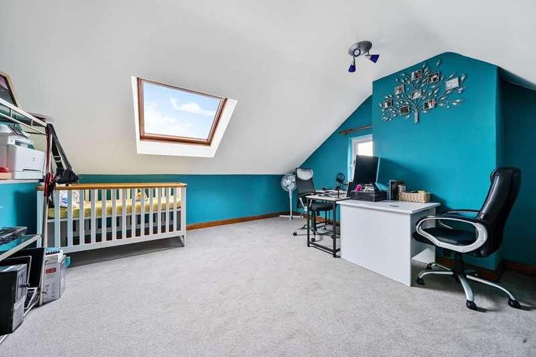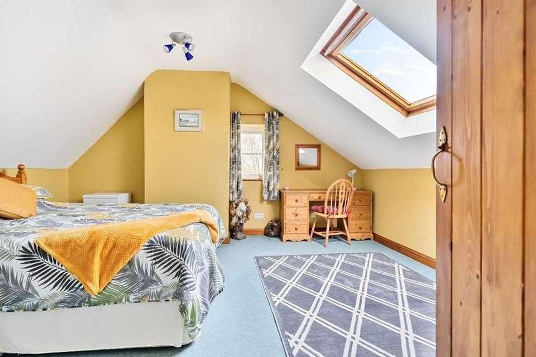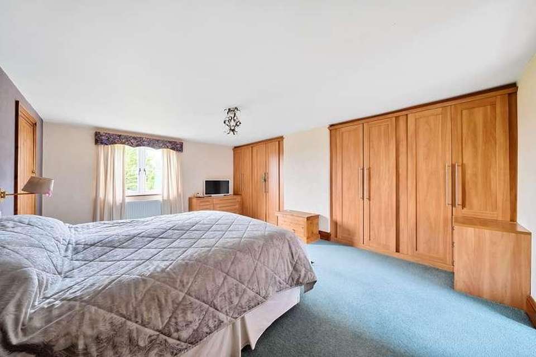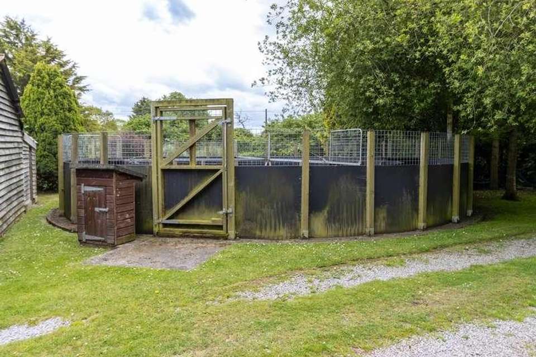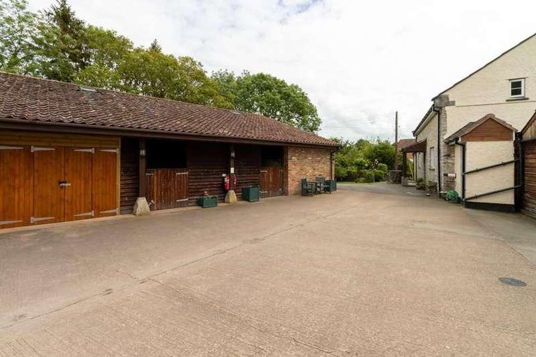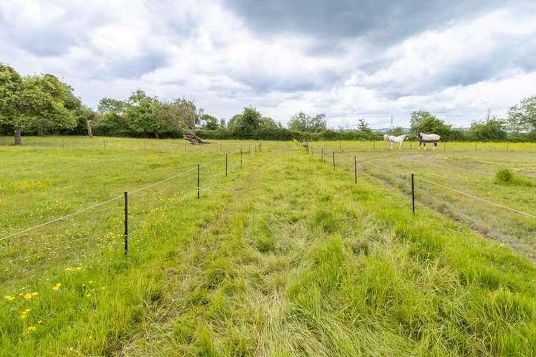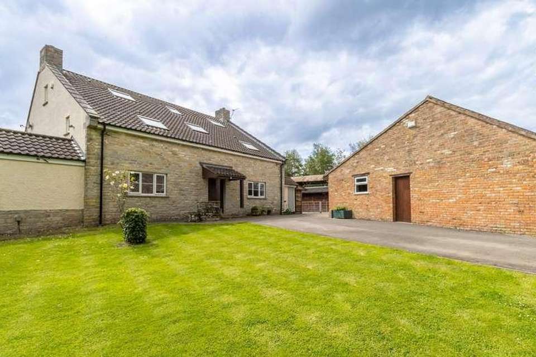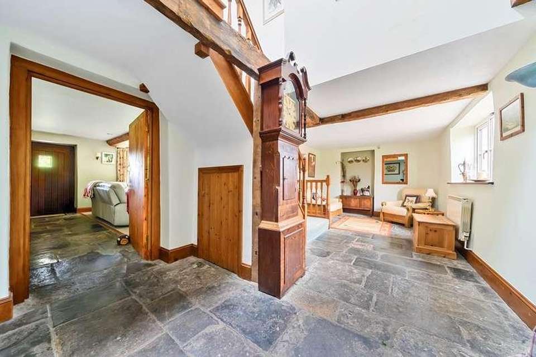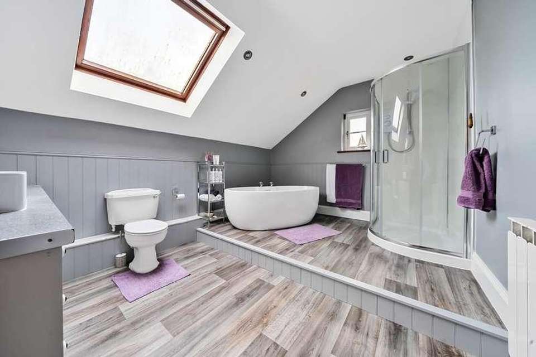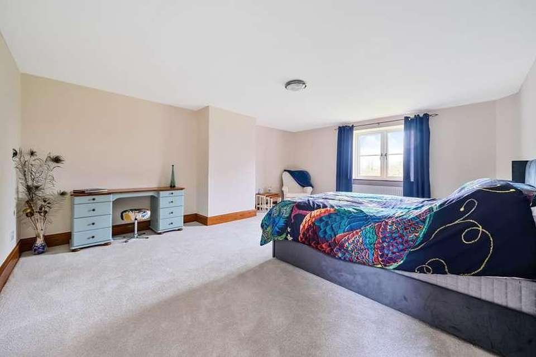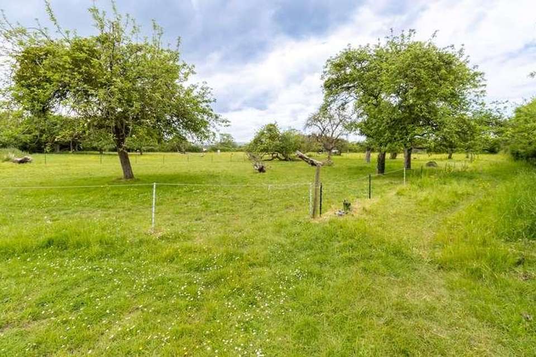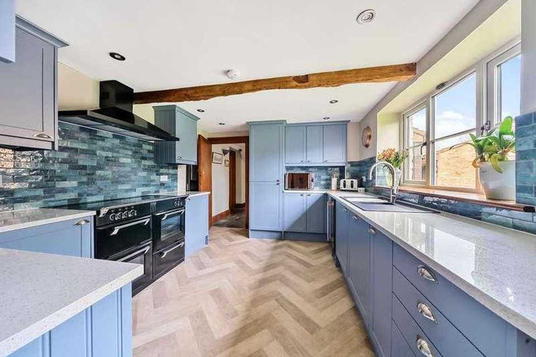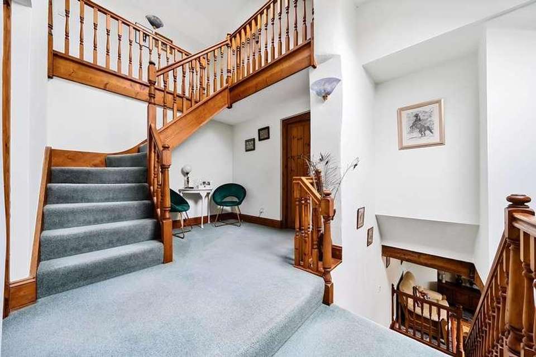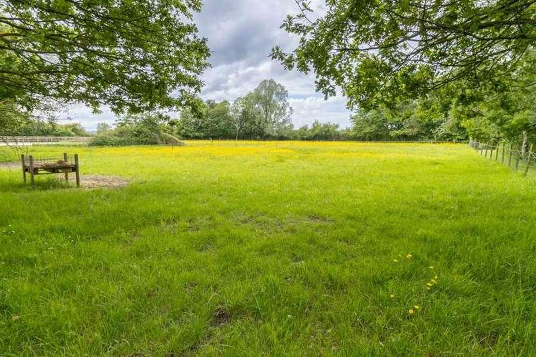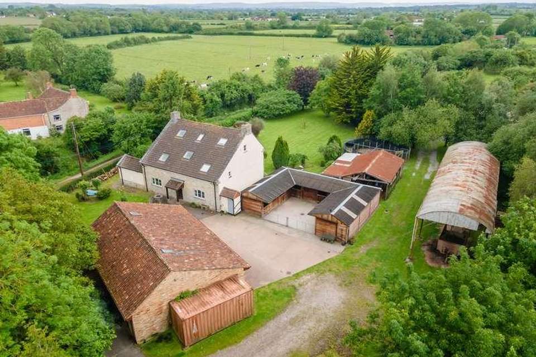4 bedroom property for sale
Bridgwater, TA7property
bedrooms
Property photos
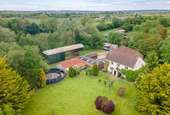
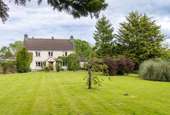
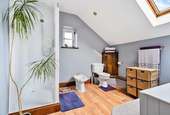
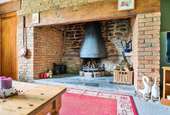
+18
Property description
DescriptionWhatever your equestrian discipline, Andersea Farm could suit them all with a super range of versatile facilities. The property offers nine stables, workshops and stores, tack room, rug room, horse walker, barn, plenty of parking for several vehicles and horse boxes and a 40m x 30m all weather arena. Alternatively, if you are looking for a lovely period house with plenty of outside space and some versatile outbuildings with potential for other uses, Andersea Farm would suit that too. All set in approximately 6.19 acres of gardens, grounds and paddocks.Andersea FarmhouseAndersea Farmhouse has been the subject of significant improvements over recent years and provides a wonderful family home with accommodation arranged over three floors. Period features have been retained throughout ensuring that the charm of the property remains, including flagstone flooring, inglenook style fireplace with bread oven and exposed beams. The windows have been replaced with new units that are very much in keeping with the style of the property.Due to the way that the house is now used, the back has become the front with the front door, under an open tiled porch opening into a galleried hallway, open to the second floor, with a snug sitting area to one end, stairs rising to the upper floors and doors leading to the kitchen and sitting room.The kitchen has recently been completely refitted with shaker style wall and base units, polished work surface, built in appliances and a large freestanding range cooker and hob (available by separate negotiation). Beyond the kitchen is a large and incredibly useful utility/boot room/dog room with a door to the garden and a cloakroom off.The sitting room is a lovely sized room with a window overlooking the garden and a large open fireplace with a circular grate and hood. The beam in the ceiling is believed to date to 1754, indicated by the date carved in one end. The original front door opens from the sitting room to the garden. The dining room lies to the side of the sitting room and, again, is a really good size with a woodburning stove.On the first floor there is a large, light landing with doors leading to the family bathroom, master bedroom suite and second bedroom. The bathroom has been refitted too and has a freestanding bath, separate shower cubicle WC and wash hand basin. Bedroom two is a large double bedroom with a window to the rear. The master bedroom suite comprises a large bedroom with built in wardrobes, dressing room with further built in wardrobes and a large ensuite bathroom with a raised bath, separate shower cubicle, WC, bidet and wash hand basin.On the second floor there are two further double bedrooms, both wonderfully light rooms with large Velux windows the yellow room will be a particular favourite with a perfect view over the stable yard.OutsideThe property is approached over a driveway with parking for several vehicles. A second entrance provides a useful access to the stable yard and land with space for horse boxes and deliveries.The gardens lie primarily to the rear of the house with a lovely open lawn with mature shrubs and trees.The Stable YardThe stable yard was created by the current owners and has been maintained to a high standard. The main stable building comprises seven boxes in a U-shaped yard with five 1212 boxes and two larger corner foaling boxes. The yard is enclosed to the front with gates.Opposite the stables there is a brick built building under a tiled roof that currently comprises two further large boxes, a garage and four other rooms that are used as workshops, storage, tack room and rug room with a large attic space runs along its length. This building could, subject to gaining the relevant consents, could be converted to provide an annexe, home work space or a holiday let.To the rear of the stables is a barn that is currently being used as a wood store and additional storage with a potting shed at the far end. Beyond this is a four horse walker. A large partly open sided Dutch barn provides ample space for hay, bedding and is an ideal undercover space for the muck trailer. A Nissen hut lies beyond this and has in the past been used for another couple of boxes and is now used as a machinery store.The arena has been recently completed and, as with the rest of the property, has been done to a high standard with particular attention paid to drainage. The school measures 40m x 30m with a sand and fibre surface and is enclosed by post and rail fencing.The landThe land is level in aspect with the perimeter boundary comprising mature hedges. The Orchard extends to the approximately 2.67 acres and has been subdivided into paddocks with post and tape fencing but could very easily be adapted to suit other grazing needs. There is a further 1.79 acres surrounding the school with a natural wildlife pond.LocationWhatever equestrian discipline you follow, there are opportunities for all close by with several local venues providing a range of both affiliated and unaffiliated competitions and training opportunities including King Sedgemoor Equestrian Centre, Badgworth Arena Stretcholt Equestrian Centre, Pontispool, Mendip Plains and Chard Equestrian. There is a choice of Pony Clubs and Riding Clubs in the area together with a couple of Hunts.Riding out locally is via a network of lanes and droves with further excellent riding on the Quantock Hills and the beach at Brean being a short distance away.The town of Bridgwater is about 4 miles away and offers a broad range of shopping, recreational and leisure facilities. For those looking to commute further afield there is a M5 connection at Bridgwater together with regular rail services from the towns rail station to Exeter, Bristol, Bath and London.Local Council: Somerset CouncilCouncil Tax Band: GHeating: Oil fired heatingServices: Mains water and electricity connected. Sewage treatment plant drainage systemTenure: Freehold
Interested in this property?
Council tax
First listed
Over a month agoBridgwater, TA7
Marketed by
Cooper & Tanner 6 The Bridge,Frome,Somerset,BA11 2QBCall agent on 01373 455060
Placebuzz mortgage repayment calculator
Monthly repayment
The Est. Mortgage is for a 25 years repayment mortgage based on a 10% deposit and a 5.5% annual interest. It is only intended as a guide. Make sure you obtain accurate figures from your lender before committing to any mortgage. Your home may be repossessed if you do not keep up repayments on a mortgage.
Bridgwater, TA7 - Streetview
DISCLAIMER: Property descriptions and related information displayed on this page are marketing materials provided by Cooper & Tanner. Placebuzz does not warrant or accept any responsibility for the accuracy or completeness of the property descriptions or related information provided here and they do not constitute property particulars. Please contact Cooper & Tanner for full details and further information.





