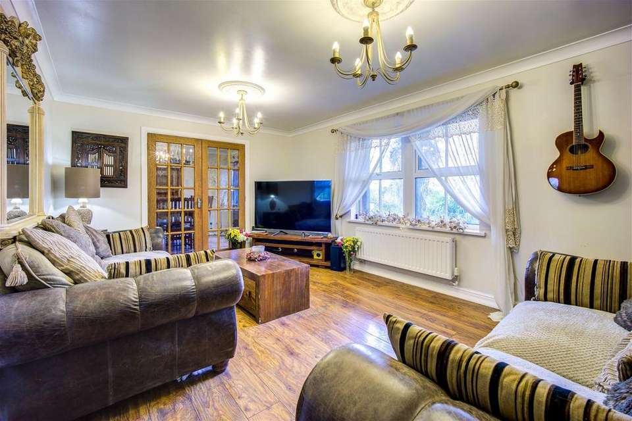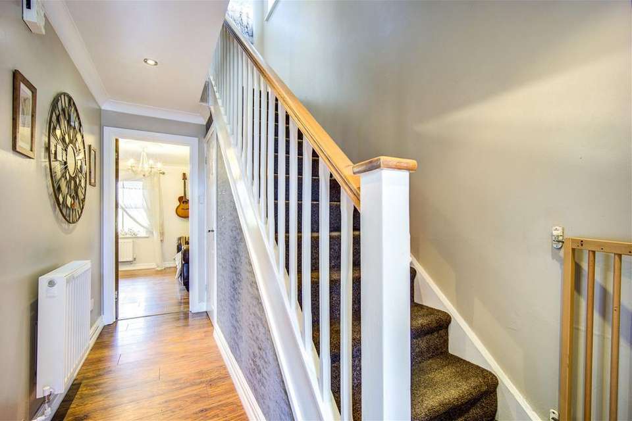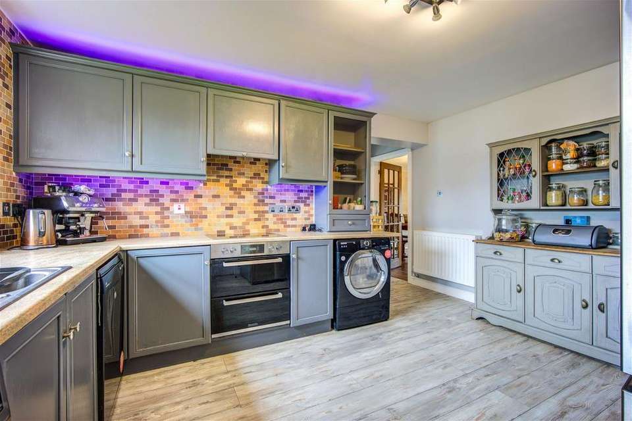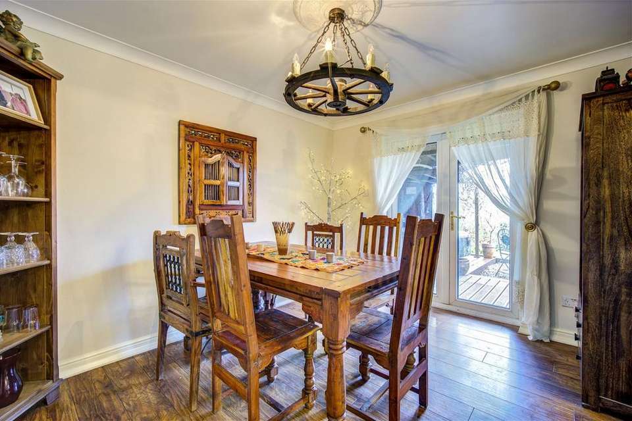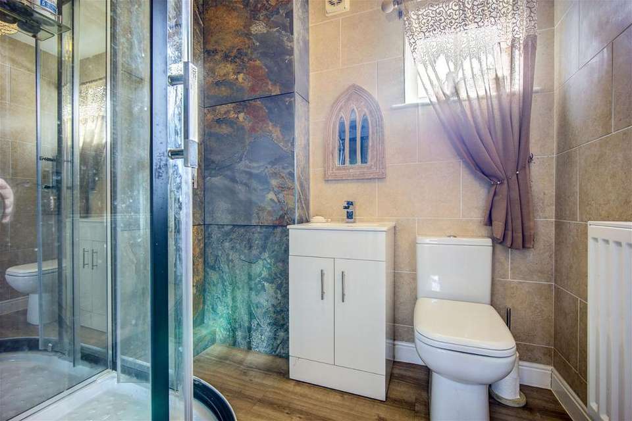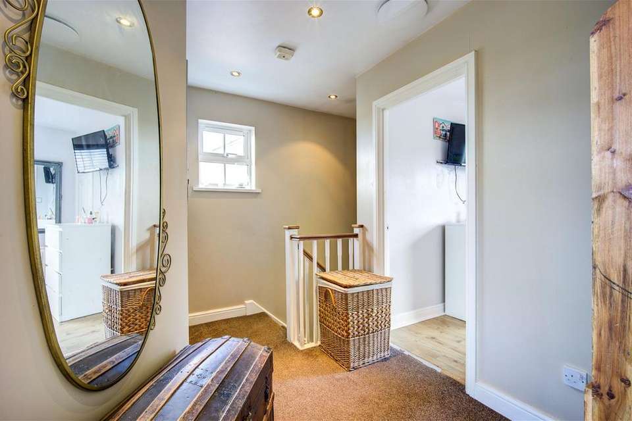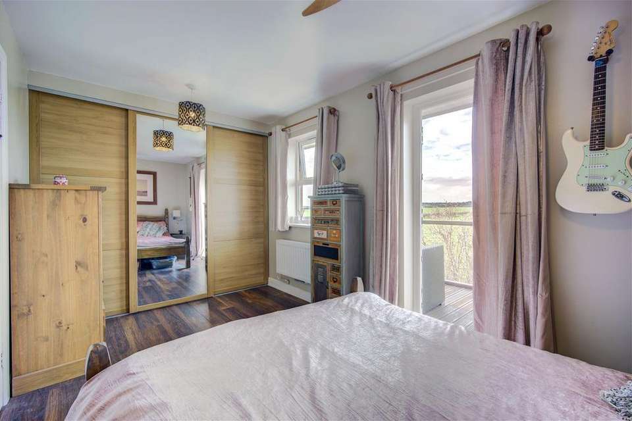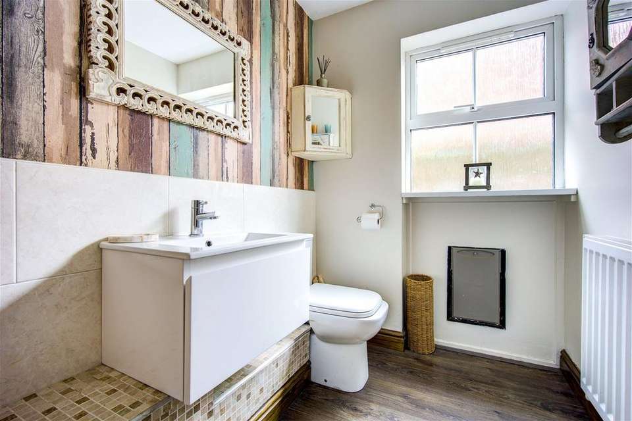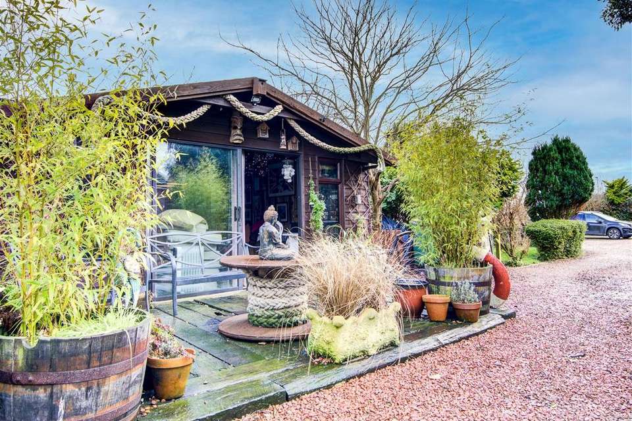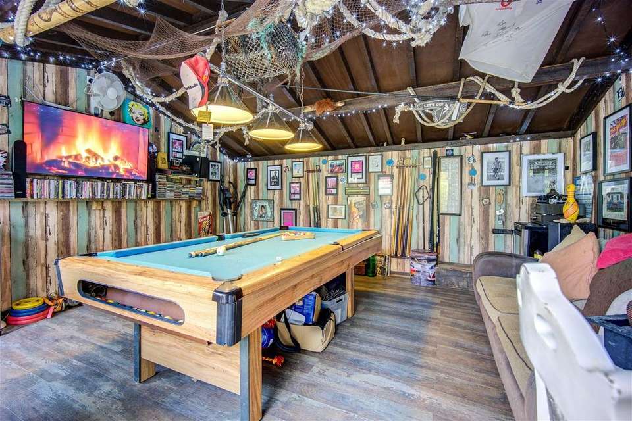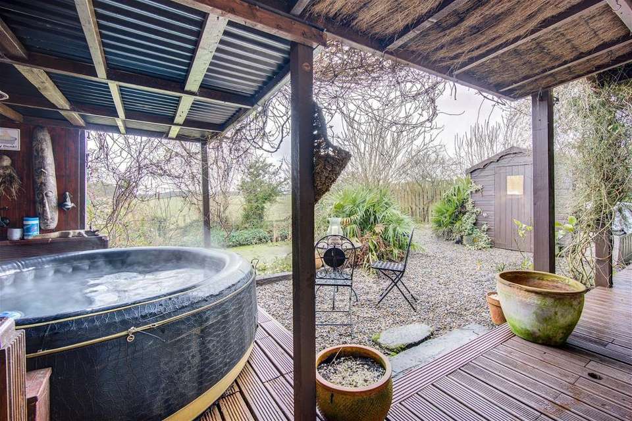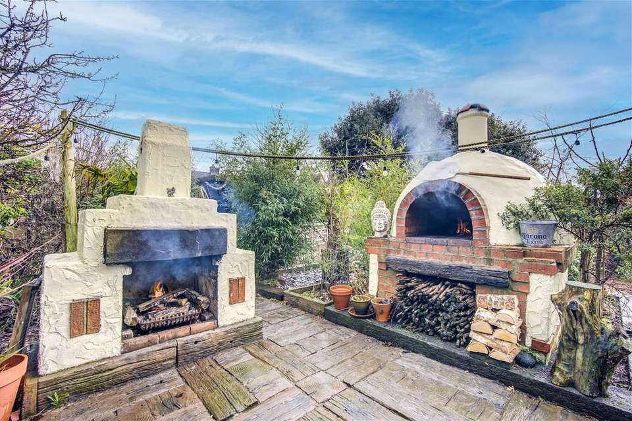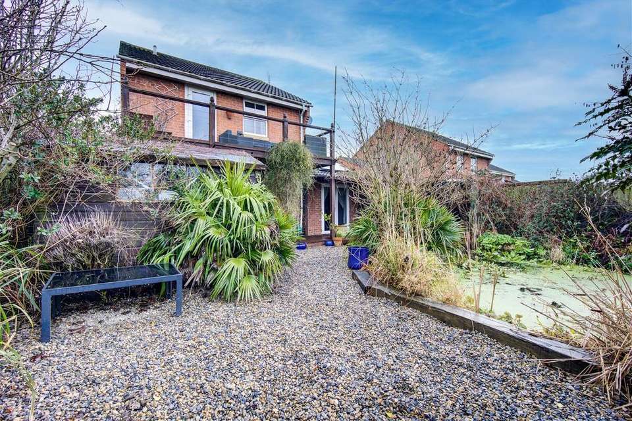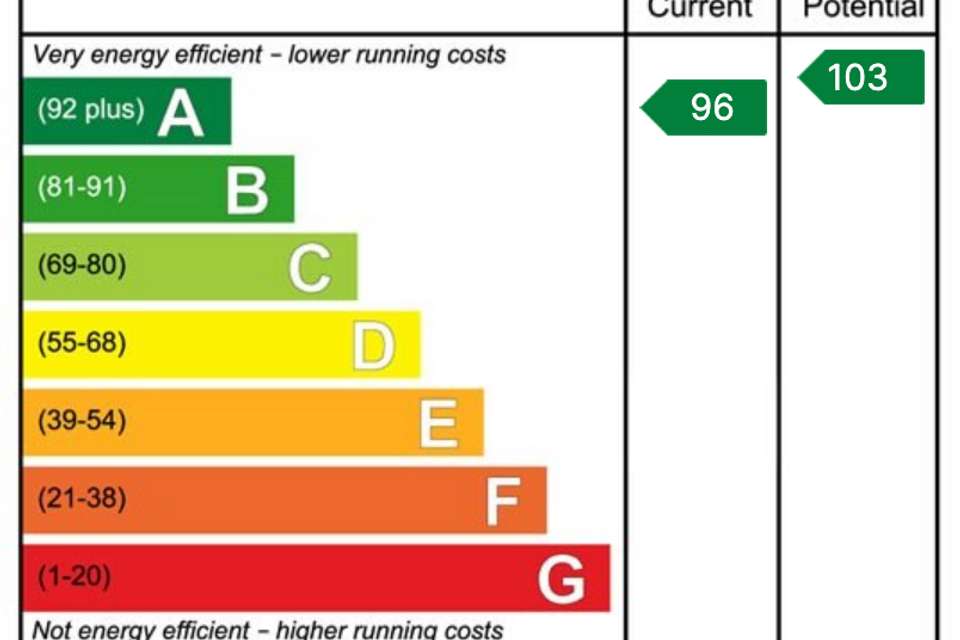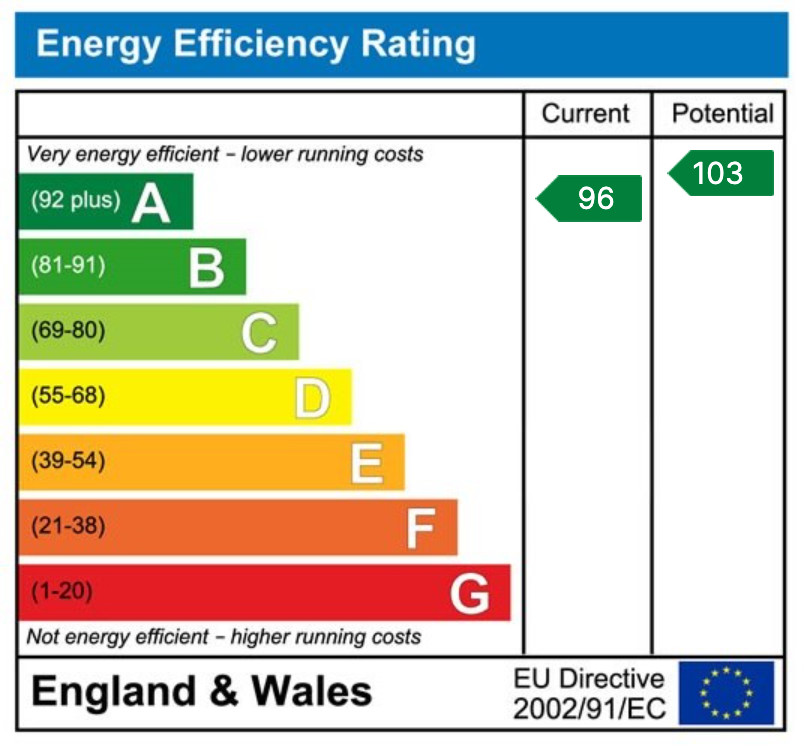3 bedroom detached house for sale
Morpeth, NE65 0JNdetached house
bedrooms
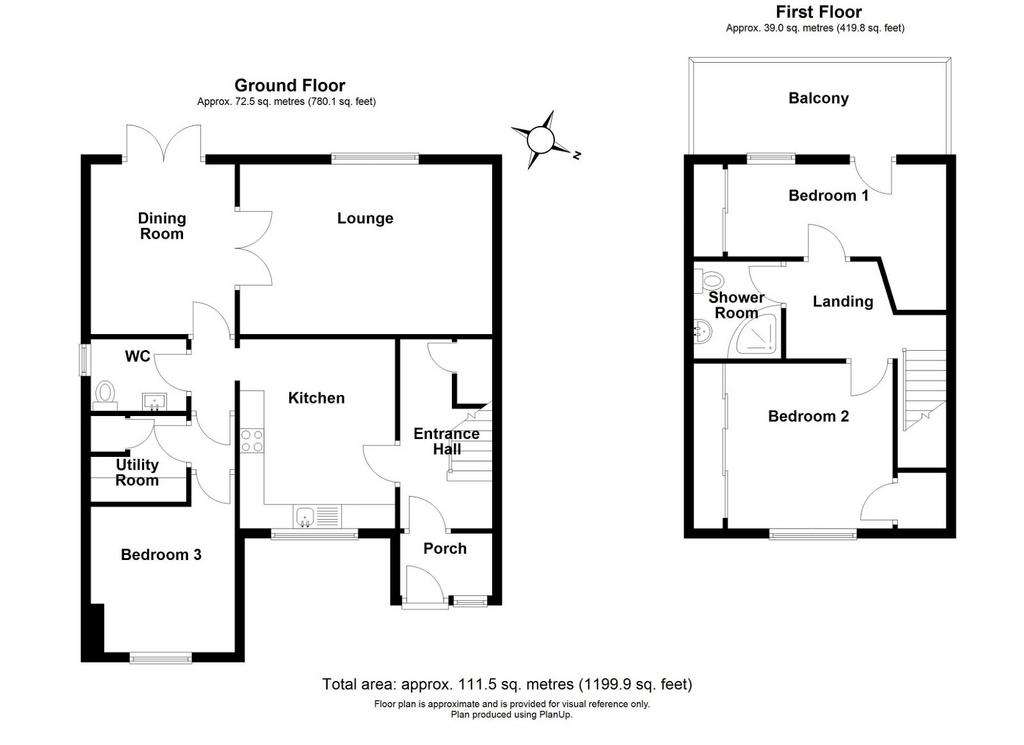
Property photos


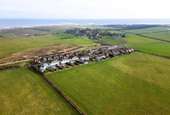

+15
Property description
Welcome to High Hauxley, a quaint coastal village in Northumberland that offers a surprising array of activities and amenities suitable for both residents and visitors. With its stunning beach just a quick 5-minute drive away, residents can easily indulge in the soothing sounds of the ocean and the feel of sandy shores underfoot, perfect for leisurely walks and creating cherished memories with loved ones. Nature enthusiasts will find solace in exploring the nearby Hauxley Nature Reserve, renowned for its diverse habitats teeming with various bird species and wildlife. This detached home features 3 bedrooms and is nestled on a serene and secluded street in a tranquil setting. To the rear of the property, you can unwind in the hot tub or retreat to the balcony off the main bedroom to take in all the picturesque views, which provide the perfect backdrop for relaxation. The front garden boasts a spacious garden room with a pool table, outdoor wood burner, and wood-fired pizza oven, ensuring endless opportunities for enjoyment and entertainment. Entrance Hall Step into the welcoming entrance hall of this property, accessed via a sturdy solid wood stable door, where you are greeted by the comforting warmth of a radiator and the elegant touch of a glazed door leading into the hallway. This meticulously designed space sets the tone for the rest of the home, offering a seamless blend of functionality and style. With its inviting ambience and thoughtful details, the entrance hall provides the perfect introduction to the charm and sophistication that awaits within. Hallway Step into the spacious hallway of this property, where a staircase beckons to the first floor, promising further discoveries beyond. Doors lead seamlessly to both the kitchen/diner and lounge, offering convenience and fluidity to daily living. Tucked beneath the staircase, an understairs cupboard provides ample storage solutions. The ambience is further enhanced by the presence of a radiator, while elegant coving and sunken spotlights in the ceiling add a touch of refinement and warmth to the space. Whether ascending to the upper levels or venturing into the heart of the home, this hallway serves as a delightful introduction to the comfort and functionality found within. Lounge - 5.18m x 3.48m (17'0" x 11'5") Welcome to the inviting lounge of this property, where a window frames picturesque views of the lush garden and open fields beyond, creating a serene backdrop for relaxation. A radiator ensures comfort year-round, while elegant coving and ceiling roses add a touch of classical charm. The room is bathed in natural light, thanks to glazed panelled doors both from the hallway and leading to the dining room, fostering a bright and airy ambience throughout the space. Whether enjoying quiet moments alone or entertaining guests, this lounge offers a tranquil retreat within the embrace of nature's beauty. Kitchen/Diner - 3.96m x 3.2m (13'0" x 10'6") Welcome to the expansive kitchen/diner of this property, where functionality meets modern elegance effortlessly. Featuring a spacious layout, the room boasts a plethora of wall and floor units providing ample storage space, complemented by sleek roll-edge worktops ideal for culinary endeavours. A stainless steel sink and drainer offer convenience, while the presence of plumbing for a washing machine and dishwasher, along with an under-counter recess for a tumble dryer, ensures practicality. Culinary enthusiasts will delight in the inclusion of an electric oven and hob with an extractor hood overhead, facilitating effortless meal preparation. The tiled splashback adds a touch of sophistication, while a radiator ensures comfort in all seasons, making this kitchen/diner the perfect space for both culinary creativity and social gatherings. Dining Room - 3.51m x 2.95m (11'6" x 9'8") Step into the inviting dining room of this property, seamlessly connected to both the lounge and the kitchen/diner, creating an ideal space for family gatherings and entertaining guests. French doors beckon to the rear garden, inviting the outdoors in and bathing the room in natural light, fostering a warm and welcoming ambience. Enhanced by the presence of a radiator for comfort and a charming ceiling rose, this dining room offers a delightful setting for shared meals and memorable moments with loved ones, blending convenience with elegance in perfect harmony. Garage Conversion / Bedroom 3 - 3.05m x 2.92m (10'0" x 9'7") This converted garage is now a bedroom for the current owner. Subject to building control approval, it offers adaptability to meet various lifestyle requirements. Situated at the front of the property, it offers serene views of the front garden, enhancing the peaceful ambience of the room. It is complete with a radiator for added comfort. However, it's important to note that the building control approval hasn't been sighted, necessitating clarification by the new owner to ensure compliance with regulations. Utility Room The functional utility room is equipped with a practical worktop and convenient shelving. Designed to streamline household tasks, this space offers ample room for easily organising essentials and completing chores. Whether sorting laundry, storing cleaning supplies, or tackling various household projects, the utility room provides a dedicated area to keep things tidy and efficient. Perfectly suited for modern living, this utility room enhances the home's functionality, making daily routines more manageable. Downstairs WC The downstairs WC in this property caters to the needs of family living with essential amenities for convenience. Featuring a wall-mounted wash hand basin and a low-level WC, it offers practicality without compromising on style. The tiled splashback adds a touch of sophistication while ensuring easy maintenance. Completing the space is a radiator, providing warmth and comfort. This essential addition enhances the functionality of the home, providing a convenient solution for everyday needs. Landing The spacious landing of this property offers easy access to bedrooms 1 and 2 as well as the family shower room. Bathed in natural light streaming through a window, this area exudes a welcoming ambience. The inclusion of loft access provides additional storage or potential for expansion. With its well-designed layout and ample space, this landing serves as a central hub connecting various areas of the home, ensuring convenience and comfort for all occupants. Master Bedroom - 4.44m x 3.05m (14'7" x 10'0") Welcome to the master bedroom of this property, where comfort and functionality seamlessly blend with luxury. In addition to the standard bedroom amenities, this room boasts fitted wardrobes, ensuring ample storage space. Radiator and bedside wall-mounted lights enhance convenience and ambience. A door leads to a spacious first-floor balcony with a sitting area, offering picturesque views of the lush garden and open fields beyond, creating a serene backdrop for relaxation. This bedroom provides the perfect retreat, combining comfort with breathtaking views, making it the ultimate haven for relaxation and rejuvenation. Bedroom Nestled at the front of the property, this bedroom offers a tranquil retreat with picturesque views of the front garden, enriching its serene ambience. Complete with fitted wardrobes and an overstairs cupboard, it ensures ample storage space for belongings, while a radiator adds comfort and warmth. This inviting space provides the perfect sanctuary for rest and relaxation, combining practicality with tranquillity to create an ideal haven within the home. Shower Room This property's sleek and modern shower room features a state-of-the-art shower cabin that promises a luxurious showering experience. This space offers functionality and elegance and is accompanied by a stylish vanity unit housing a wash hand basin. Completing the room is a low-level WC for convenience and a radiator for added comfort. With its contemporary design and high-quality fixtures, this shower room provides the perfect oasis for rejuvenation and relaxation, ensuring a comfortable and refreshing start to each day. Garden Room - 5.21m x 4.83m (17'1" x 15'10") The garden room is a valuable addition to this property, offering versatility and functionality to enhance living spaces. Equipped with power, it currently serves as a vibrant games room featuring a pool table, presenting endless entertainment possibilities. This adaptable space can seamlessly transform into a home office, extra sleeping area, or even a dedicated business space to suit diverse needs. Opening onto a patio area with comfortable seating and access to an inviting outdoor fire and pizza oven, the garden room extends the living area into the outdoors, providing the perfect setting for relaxation, socialising, and enjoying al fresco delights. Externally. The expansive gardens surrounding this property present an idyllic outdoor haven with minimal upkeep required. Accessed through a gate, the front features a convenient gravel driveway accommodating up to 4 cars and granting access to the rear garden and garden room. Dual patio areas adorned with comfortable seating provide inviting spaces for relaxation and entertaining, complemented by access to an outdoor fire and pizza oven for delightful al fresco gatherings. The rear garden boasts breathtaking views over open fields, enhanced by the presence of a hot tub for luxurious relaxation, a tranquil pond adding to the ambiance, and a practical shed for storage needs. This meticulously landscaped outdoor space offers the perfect blend of functionality and serenity, promising endless enjoyment for residents and guests alike. Location Location Overview - High Hauxley: A Coastal Gem High Hauxley is a small coastal village located in Northumberland. Despite its modest size, High Hauxley offers a range of activities and amenities suitable for residents and visitors alike. The village is renowned for its picturesque beach, which provides opportunities for leisurely strolls, dog walking, picnics, and birdwatching along the shoreline. Nature enthusiasts can explore the nearby Hauxley Nature Reserve, which boasts diverse habitats, including reed beds, wetlands, and dunes, attracting various bird species and other wildlife. The nearby town of Amble stands as a coastal gem, offering a unique blend of natural beauty, historical charm, and modern amenities. The property is strategically positioned and provides easy access to Amble, where the harbour offers a vibrant hub of retail pods, a picturesque pier, and the serene Little Shore Beach. This proximity ensures a lifestyle intertwined with coastal wonders and leisurely seaside strolls. For those seeking a broader array of services and experiences, the bustling towns of Alnwick and Morpeth are just a short drive away. These vibrant centres promise diverse shopping, dining, and cultural opportunities, enriching the overall living experience. Commute effortlessly with the local bus service, connecting you to neighboring areas, while the train station in Alnmouth opens the door to even broader horizons. With direct links to Edinburgh, Newcastle, and beyond, the location ensures both convenience and connectivity for residents. Step into history with a visit to the neighbouring village of Warkworth, adorned with a 13th-century castle and hermitage. The historic charm adds a timeless allure to the locale, complemented by boutique shops, cosy cafes, and welcoming pubs. Riverside walks and exciting watersports along the Coquet River offer residents an active and engaging lifestyle. Embark on a scenic journey south along the coastal road to unveil Druridge Bay Country Park, a natural haven featuring a water sports lake, idyllic countryside walks, and a pristine sandy beach. The allure of Druridge Bay adds an extra dimension to the recreational opportunities available to Amble residents. Amble itself, with its thriving traditional harbor town atmosphere, is becoming increasingly popular among a diverse range of buyers. From young families attracted to its seaside charm to those seeking a tranquil retirement destination, Amble caters to a broad spectrum of lifestyles. In summary, Amble presents not just a location but a lifestyle, where the richness of the coastal surroundings, historical sites, and modern conveniences converge to create a truly special place to call home. Other Information It is understood that this property is freehold. However, should you decide to proceed with the purchase of this property, the tenure must be verified by your Legal Adviser. Council Tax Band: C
EPC Rating: A
EPC Rating: A
Council tax
First listed
Over a month agoEnergy Performance Certificate
Morpeth, NE65 0JN
Placebuzz mortgage repayment calculator
Monthly repayment
The Est. Mortgage is for a 25 years repayment mortgage based on a 10% deposit and a 5.5% annual interest. It is only intended as a guide. Make sure you obtain accurate figures from your lender before committing to any mortgage. Your home may be repossessed if you do not keep up repayments on a mortgage.
Morpeth, NE65 0JN - Streetview
DISCLAIMER: Property descriptions and related information displayed on this page are marketing materials provided by Our Agents - Rothbury. Placebuzz does not warrant or accept any responsibility for the accuracy or completeness of the property descriptions or related information provided here and they do not constitute property particulars. Please contact Our Agents - Rothbury for full details and further information.





