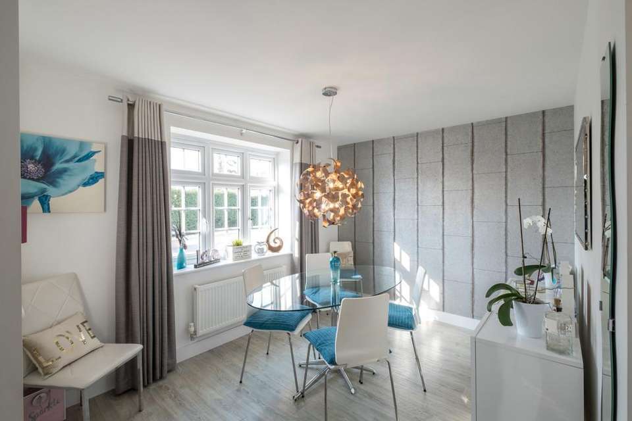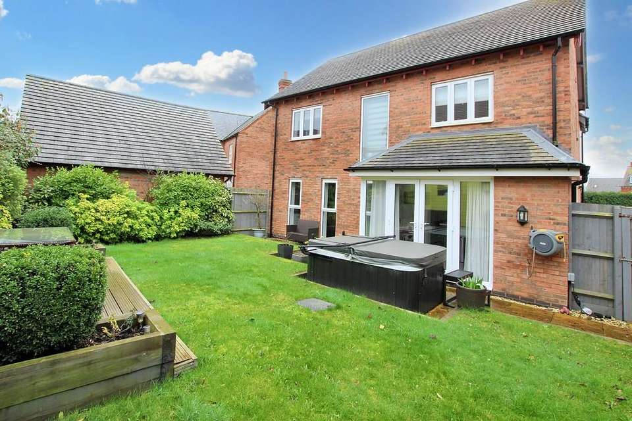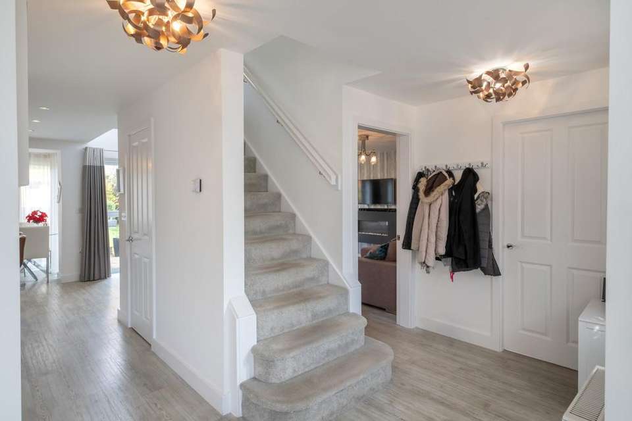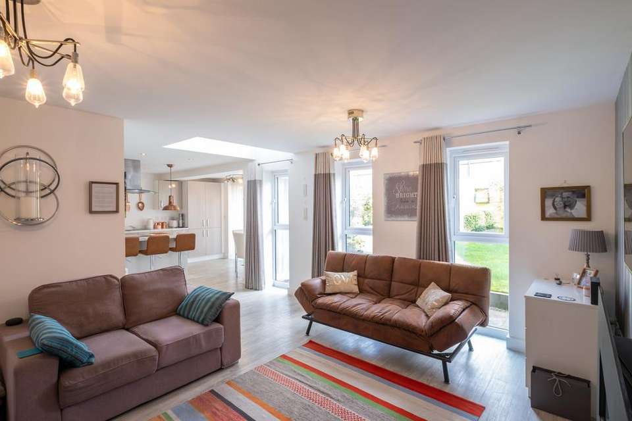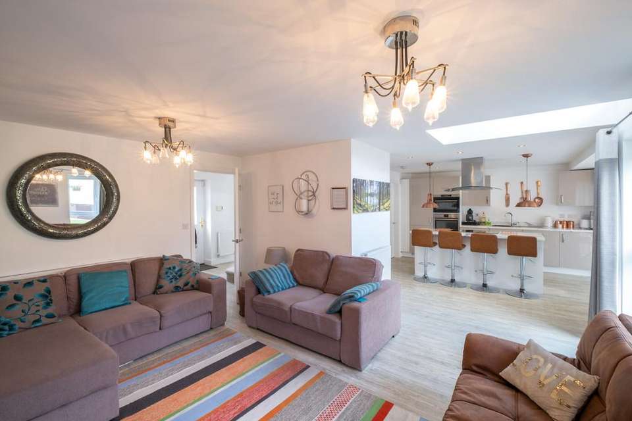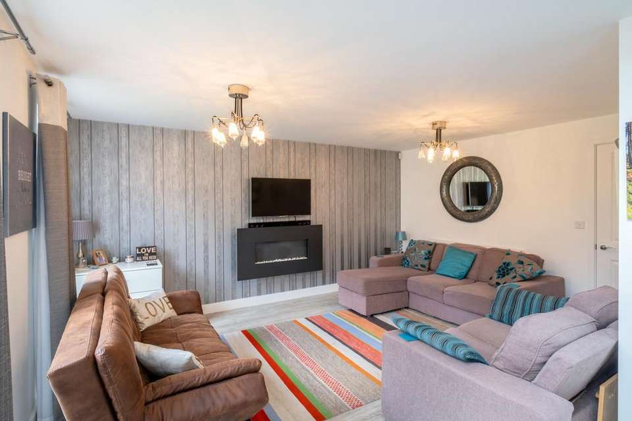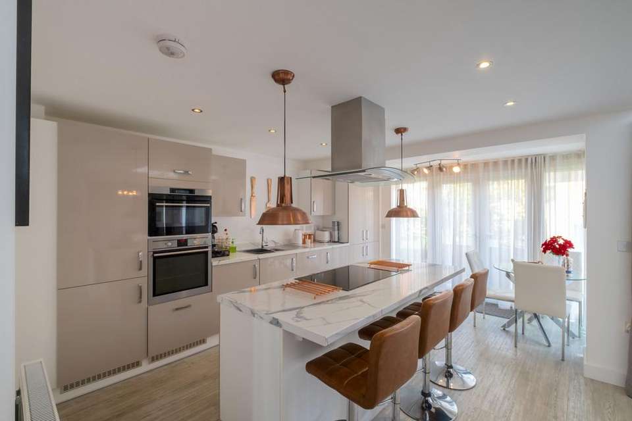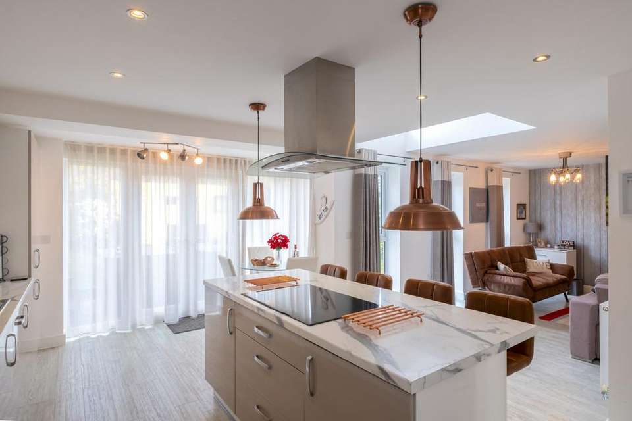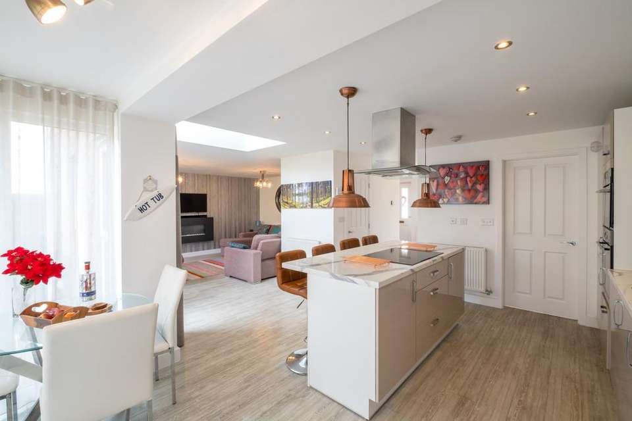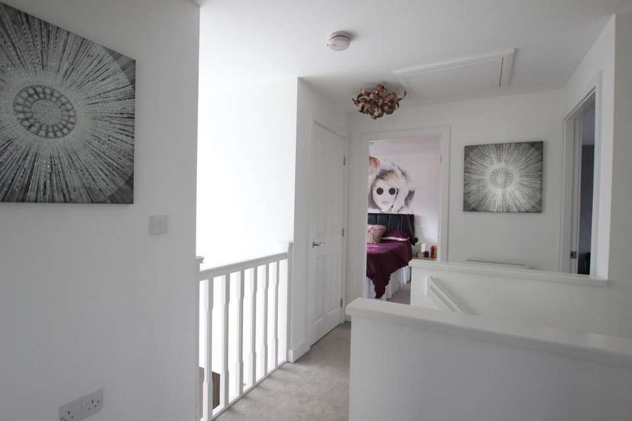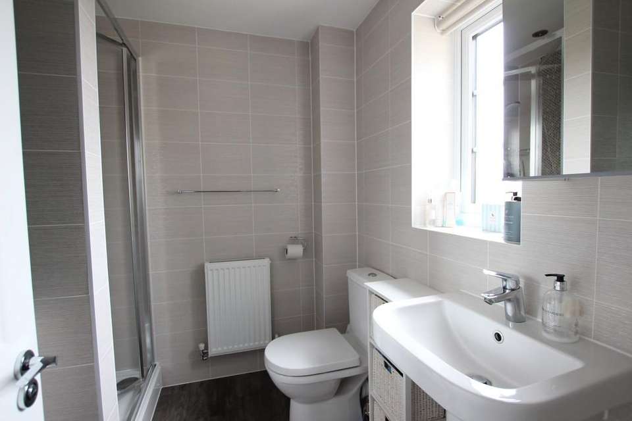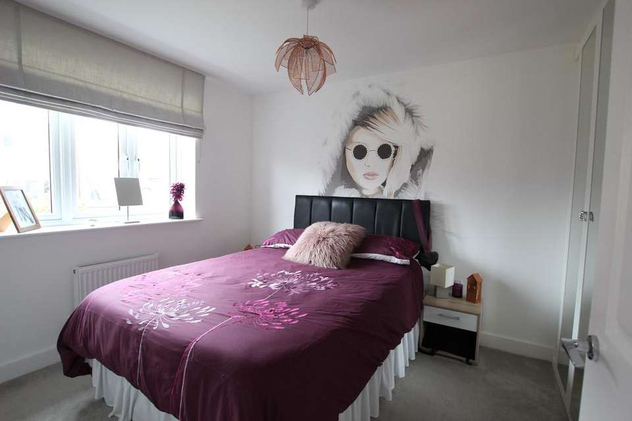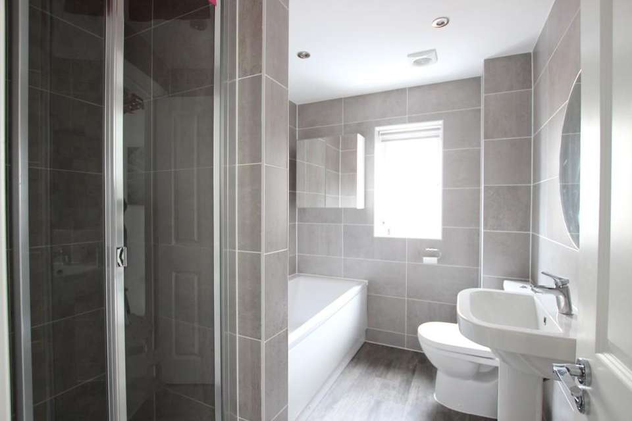4 bedroom detached house for sale
Spring Avenue, Ashby-de-la-Zouch LE65detached house
bedrooms
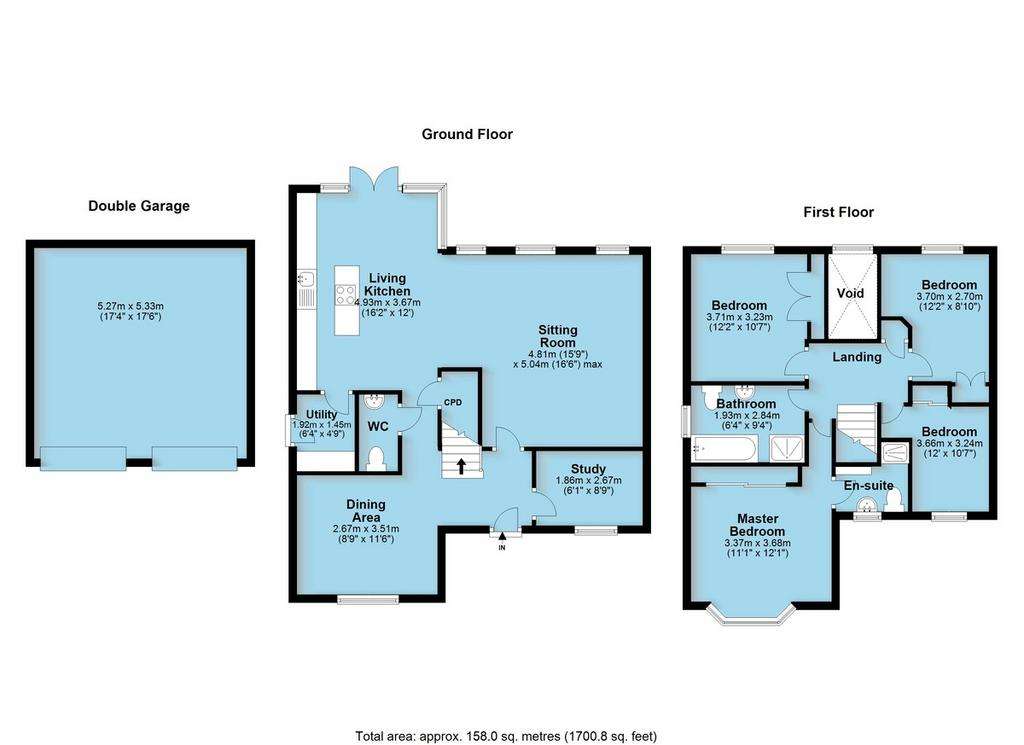
Property photos


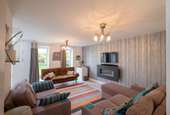
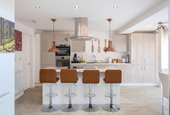
+16
Property description
Built by Davidson Homes on the flagship Tudor Rise development under a 10 year NHBC warranty, to their "Caldecott " design and occupying an excellent position overlooking Burton Road to the front of the development, this spacious open plan former show home occupies a large plot within walking distance of Ashby town centre.
A real lifestyle opportunity to combine the benefits of a beautiful property in show home condition offering both a spacious and luxurious upgraded interior, with the unique lifestyle that living in Ashby allows. Internally the specification throughout is of the highest quality, with Gas central heating, UPVC windows, LED downlights, Porcelanosa tiling, Villeroy Boch sanitary ware, upgraded kitchen with integrated appliances including oven, hob, microwave, dishwasher, fridge freezer, whilst upstairs all four bedrooms bedrooms enjoy built in wardrobes.
Beautifully finished internally, the property meets all the requirements of the modern family, with a real open plan feel, including a spacious entrance hall & dining area, cloakroom/wc, study, family sitting room, whilst at the heart of the home is the fantastic open plan living family kitchen, comprehensively fitted with a stylish range of units with integrated appliances, completing the ground floor is the seperate utility room. Upstairs the galleried landing provides access to 4 genuine double bedrooms including the master bedroom suite and luxury en-suite, whilst the family bathroom enjoys a separate
shower enclosure
Outside, the property occupies a fine position on Spring Avenue, with a long driveway providing ample parking for upto 6 cars and access to the double garage. The private lawned landscaped rear garden enjoys a delightful sunny rear aspect and has been designed with outdoor entertaining in mind including decked and patio area's..
Situated on the fringe of Ashby town centre, you can embrace the lifestyle that Ashby offers, you can easily walk into Ashby town centre, with a pleasant stroll along Burton Road, past the Co-op and Medical Practice onto Kilwardby Hill into the hustle and bustle of Market Street. The array of shops, boutiques, coffee houses, restaurants and pubs ensure there is always something to do, with the Library, Hood Park Leisure centre and Ashby Castle providing interesting leisure pursuits. The M42 provides swift access to the midlands motorway network with Tamworth and Birmingham within 45 minutes drive.
TENURE We are advised the property is Freehold
COUNCIL TAX The property is in Band F
A real lifestyle opportunity to combine the benefits of a beautiful property in show home condition offering both a spacious and luxurious upgraded interior, with the unique lifestyle that living in Ashby allows. Internally the specification throughout is of the highest quality, with Gas central heating, UPVC windows, LED downlights, Porcelanosa tiling, Villeroy Boch sanitary ware, upgraded kitchen with integrated appliances including oven, hob, microwave, dishwasher, fridge freezer, whilst upstairs all four bedrooms bedrooms enjoy built in wardrobes.
Beautifully finished internally, the property meets all the requirements of the modern family, with a real open plan feel, including a spacious entrance hall & dining area, cloakroom/wc, study, family sitting room, whilst at the heart of the home is the fantastic open plan living family kitchen, comprehensively fitted with a stylish range of units with integrated appliances, completing the ground floor is the seperate utility room. Upstairs the galleried landing provides access to 4 genuine double bedrooms including the master bedroom suite and luxury en-suite, whilst the family bathroom enjoys a separate
shower enclosure
Outside, the property occupies a fine position on Spring Avenue, with a long driveway providing ample parking for upto 6 cars and access to the double garage. The private lawned landscaped rear garden enjoys a delightful sunny rear aspect and has been designed with outdoor entertaining in mind including decked and patio area's..
Situated on the fringe of Ashby town centre, you can embrace the lifestyle that Ashby offers, you can easily walk into Ashby town centre, with a pleasant stroll along Burton Road, past the Co-op and Medical Practice onto Kilwardby Hill into the hustle and bustle of Market Street. The array of shops, boutiques, coffee houses, restaurants and pubs ensure there is always something to do, with the Library, Hood Park Leisure centre and Ashby Castle providing interesting leisure pursuits. The M42 provides swift access to the midlands motorway network with Tamworth and Birmingham within 45 minutes drive.
TENURE We are advised the property is Freehold
COUNCIL TAX The property is in Band F
Interested in this property?
Council tax
First listed
Over a month agoEnergy Performance Certificate
Spring Avenue, Ashby-de-la-Zouch LE65
Marketed by
Whitehead's - Ashby-De-La-Zouch 2 The Pass Courtyard, Market Street Ashby-De-La-Zouch, Leicestershire LE65 1AGPlacebuzz mortgage repayment calculator
Monthly repayment
The Est. Mortgage is for a 25 years repayment mortgage based on a 10% deposit and a 5.5% annual interest. It is only intended as a guide. Make sure you obtain accurate figures from your lender before committing to any mortgage. Your home may be repossessed if you do not keep up repayments on a mortgage.
Spring Avenue, Ashby-de-la-Zouch LE65 - Streetview
DISCLAIMER: Property descriptions and related information displayed on this page are marketing materials provided by Whitehead's - Ashby-De-La-Zouch. Placebuzz does not warrant or accept any responsibility for the accuracy or completeness of the property descriptions or related information provided here and they do not constitute property particulars. Please contact Whitehead's - Ashby-De-La-Zouch for full details and further information.


