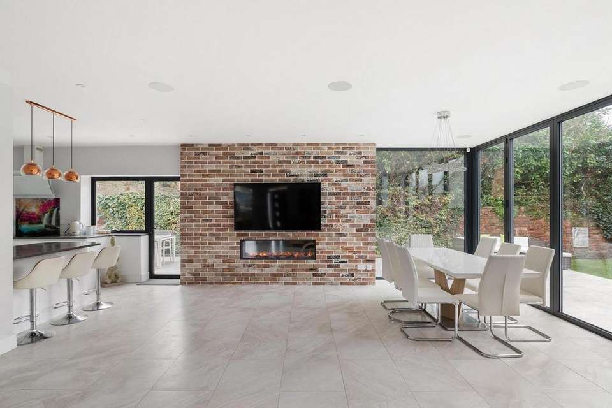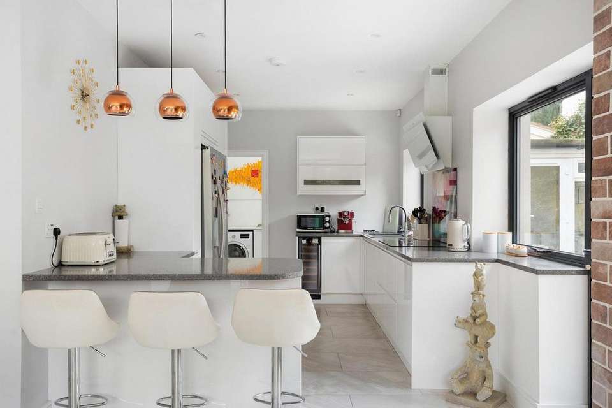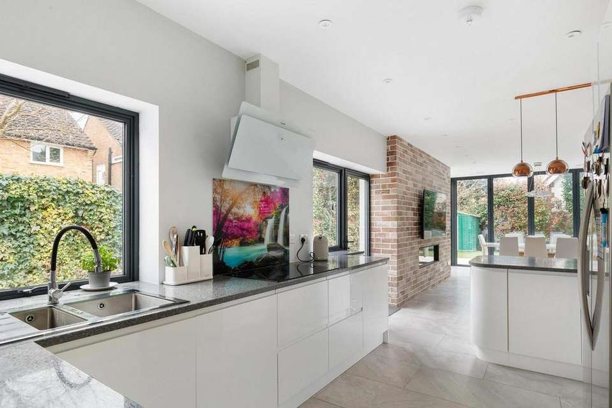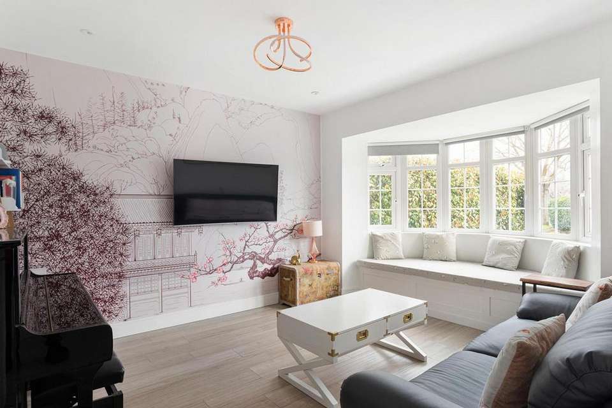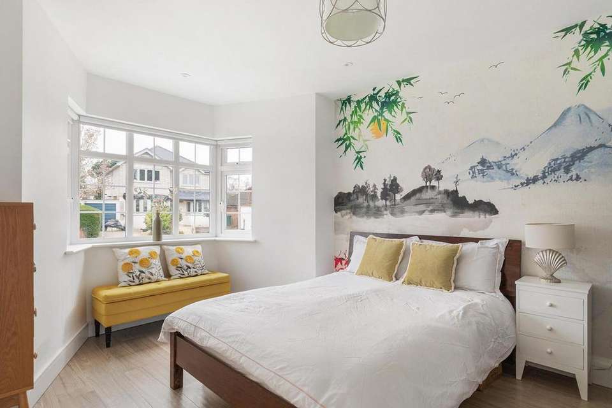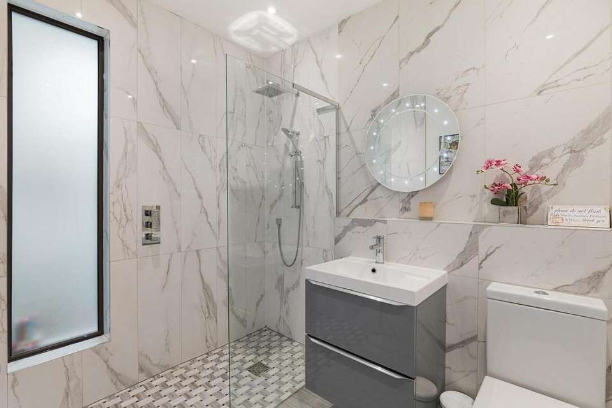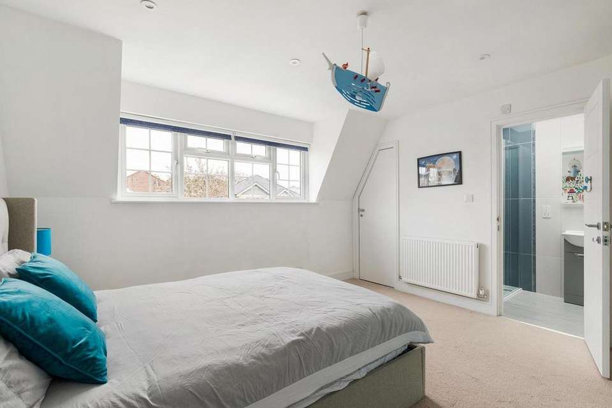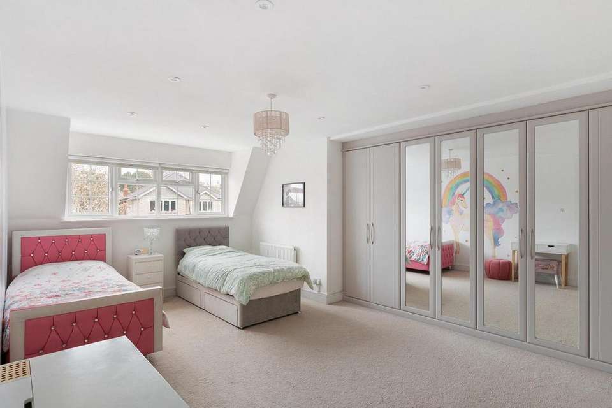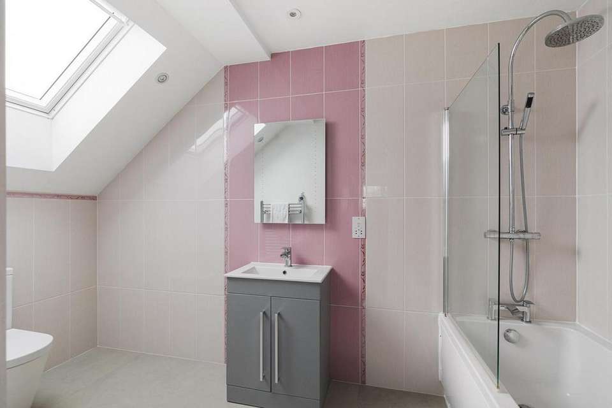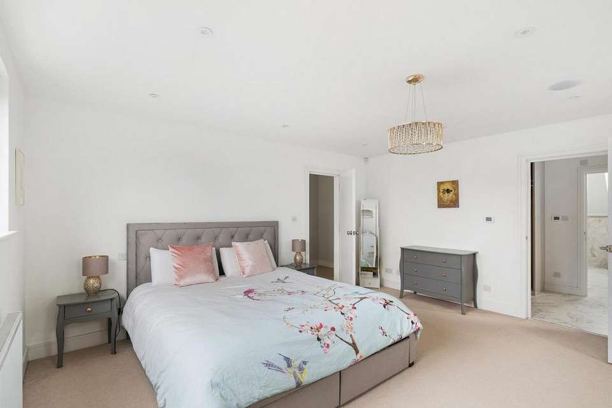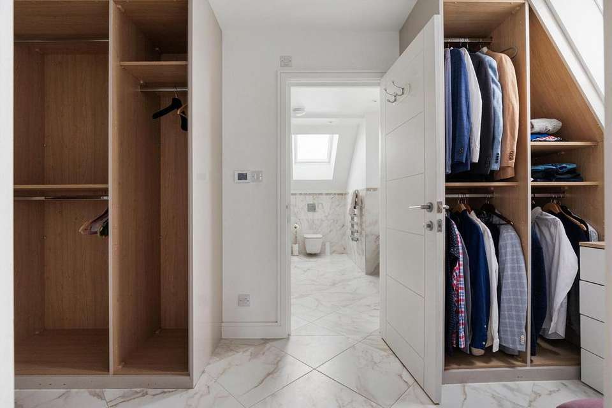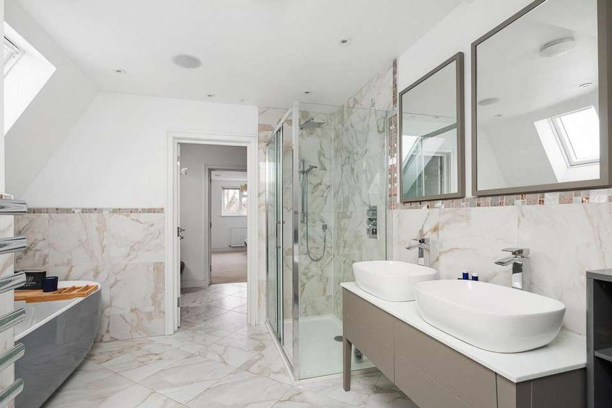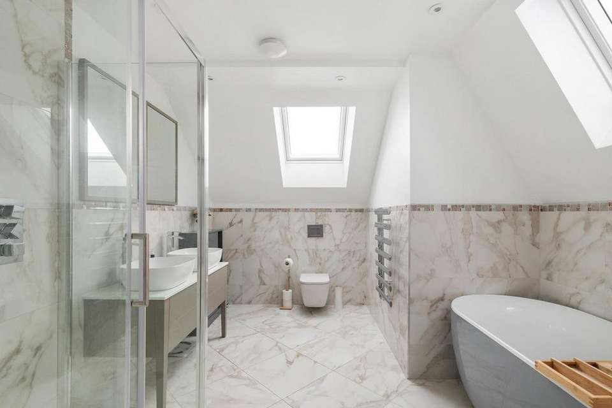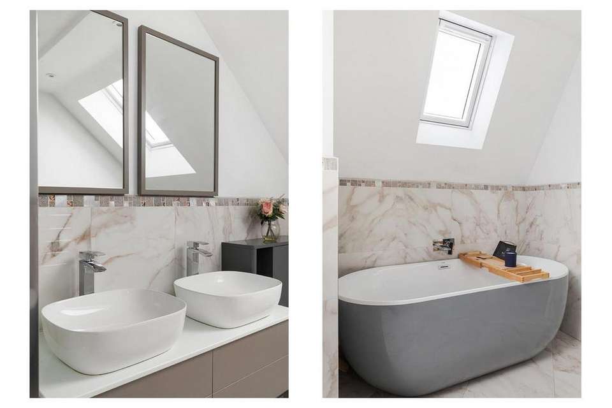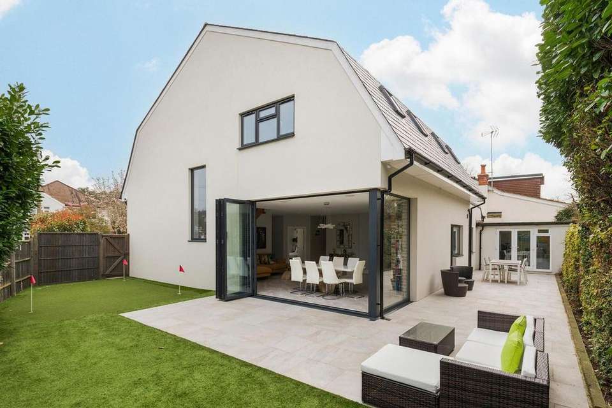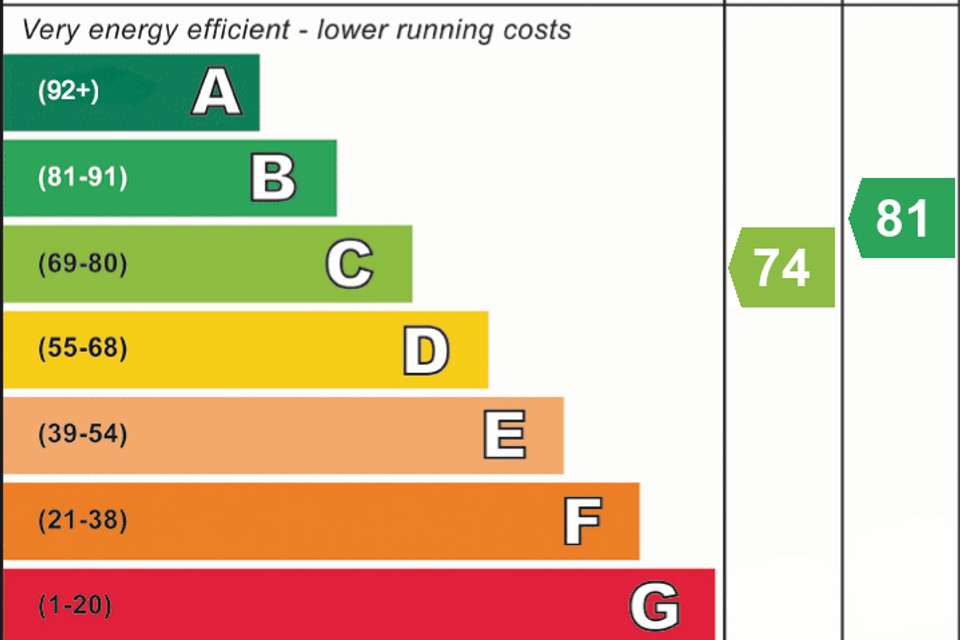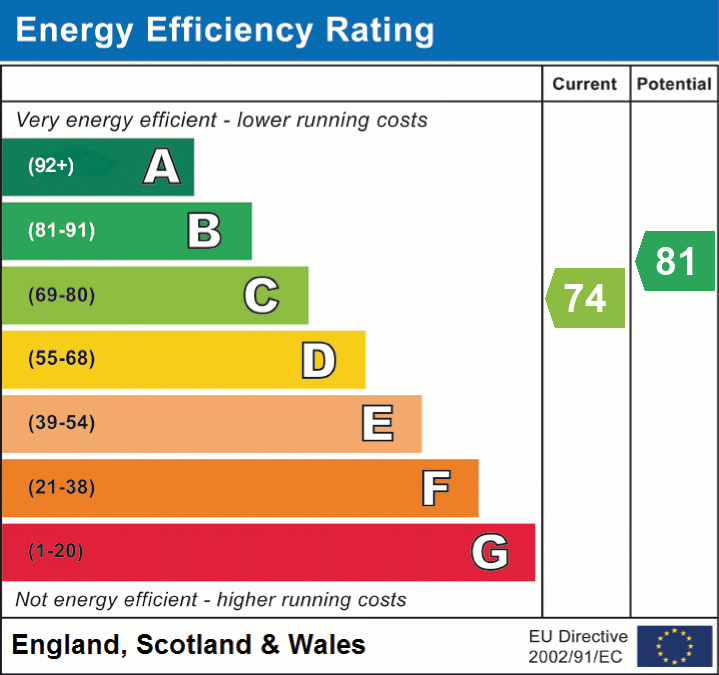4 bedroom detached house for sale
Sunbury-On-Thames TW16detached house
bedrooms
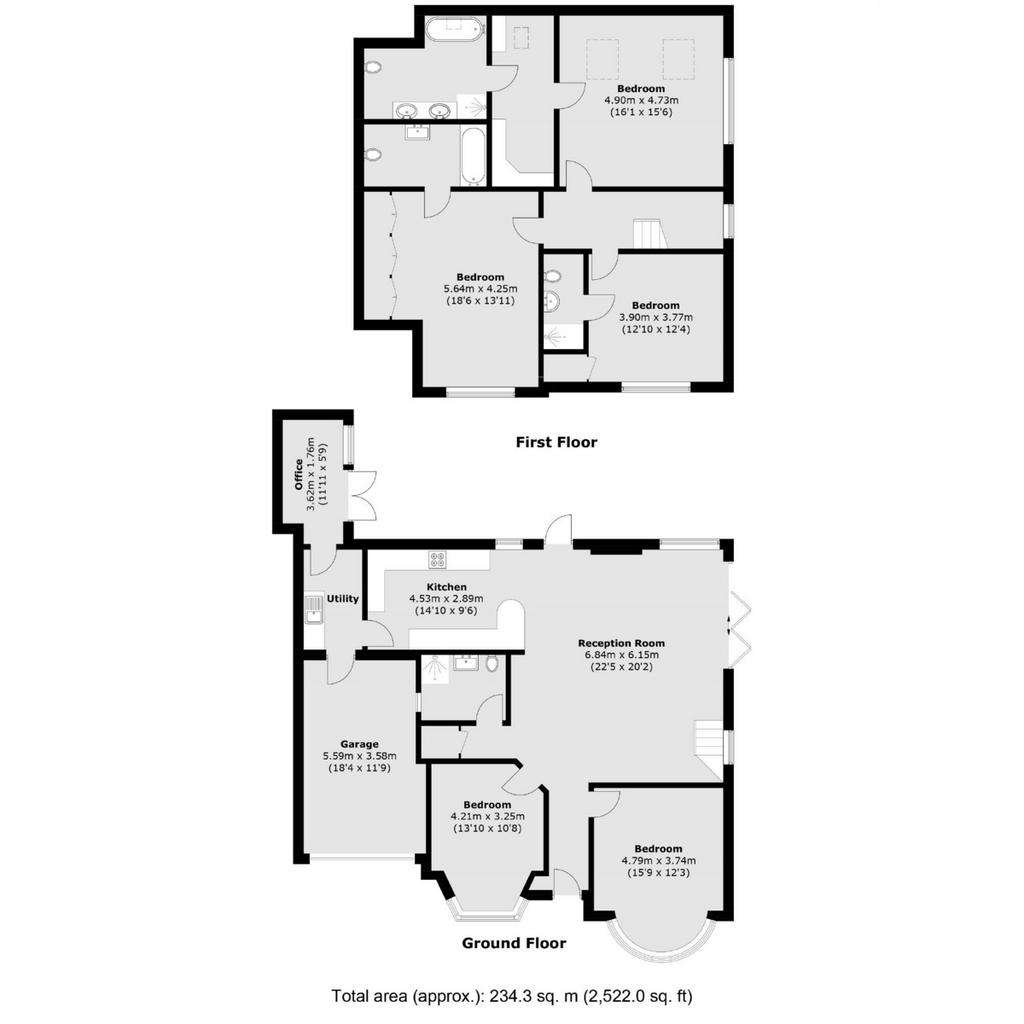
Property photos

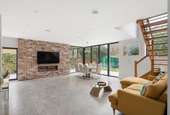
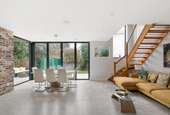
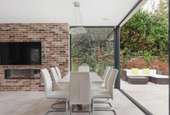
+16
Property description
The epitome of refined living at Darby Crescent, a meticulously renovated family home nestled on one of Sunbury-on-Thames' most prestigious roads. Exquisitely designed, this residence seamlessly combines spacious living and opulent bedroom quarters to provide an unparalleled lifestyle experience.
As you step into this residence, you are greeted by an entrance hall, guiding you towards an expansive open-plan kitchen and living area that effortlessly flows into a south west-facing garden. The high specification kitchen, with fitted appliances, becomes the heart of familial gatherings, epitomizing both functionality and sophistication. Two additional bay-windowed reception rooms on the ground floor offer versatile spaces, with one thoughtfully transformed into a guest bedroom, complemented by its adjacent guest shower room.
The ground floor further boasts a garage, utility room, and a dedicated office space, all with the luxury of underfloor heating, ensuring seamless comfort and style.
Ascending the bespoke staircase to the first floor reveals three double ensuite bedrooms, each a testament to exceptional design and meticulous attention to detail. The principal suite elevates the concept of luxury living with a four-piece ensuite, his and hers basins and a fully fitted dressing room. The second bedroom, equally well-appointed with a three-piece ensuite and abundant storage space, reflects the overall commitment to unparalleled elegance.
Situated in the heart of Lower Sunbury village, Darby Crescent offers proximity to the river, an array of shops, renowned pubs, and cafes. With an abundance of exceptional schools in the vicinity, the property caters to all families. The proximity of Sunbury and Kempton Park stations, both just one mile away, providing a direct service to London Waterloo.
As you step into this residence, you are greeted by an entrance hall, guiding you towards an expansive open-plan kitchen and living area that effortlessly flows into a south west-facing garden. The high specification kitchen, with fitted appliances, becomes the heart of familial gatherings, epitomizing both functionality and sophistication. Two additional bay-windowed reception rooms on the ground floor offer versatile spaces, with one thoughtfully transformed into a guest bedroom, complemented by its adjacent guest shower room.
The ground floor further boasts a garage, utility room, and a dedicated office space, all with the luxury of underfloor heating, ensuring seamless comfort and style.
Ascending the bespoke staircase to the first floor reveals three double ensuite bedrooms, each a testament to exceptional design and meticulous attention to detail. The principal suite elevates the concept of luxury living with a four-piece ensuite, his and hers basins and a fully fitted dressing room. The second bedroom, equally well-appointed with a three-piece ensuite and abundant storage space, reflects the overall commitment to unparalleled elegance.
Situated in the heart of Lower Sunbury village, Darby Crescent offers proximity to the river, an array of shops, renowned pubs, and cafes. With an abundance of exceptional schools in the vicinity, the property caters to all families. The proximity of Sunbury and Kempton Park stations, both just one mile away, providing a direct service to London Waterloo.
Interested in this property?
Council tax
First listed
Over a month agoEnergy Performance Certificate
Sunbury-On-Thames TW16
Marketed by
Fine&Country West London - Chiswick 13-15 Turnham Green Terrace Chiswick, London W4 1RGCall agent on 020 7079 1515
Placebuzz mortgage repayment calculator
Monthly repayment
The Est. Mortgage is for a 25 years repayment mortgage based on a 10% deposit and a 5.5% annual interest. It is only intended as a guide. Make sure you obtain accurate figures from your lender before committing to any mortgage. Your home may be repossessed if you do not keep up repayments on a mortgage.
Sunbury-On-Thames TW16 - Streetview
DISCLAIMER: Property descriptions and related information displayed on this page are marketing materials provided by Fine&Country West London - Chiswick. Placebuzz does not warrant or accept any responsibility for the accuracy or completeness of the property descriptions or related information provided here and they do not constitute property particulars. Please contact Fine&Country West London - Chiswick for full details and further information.





