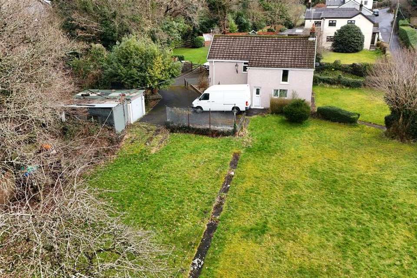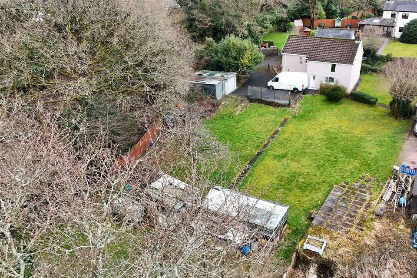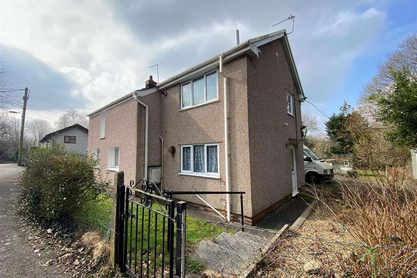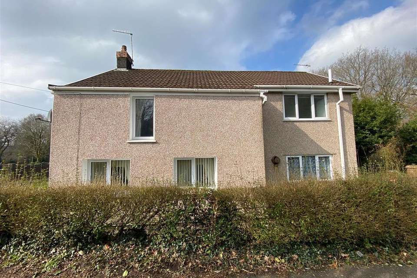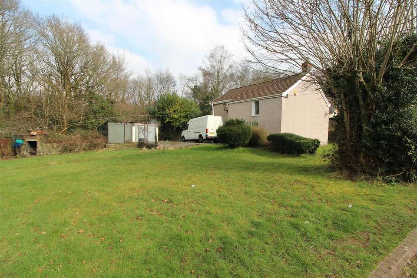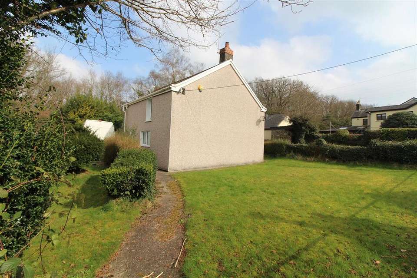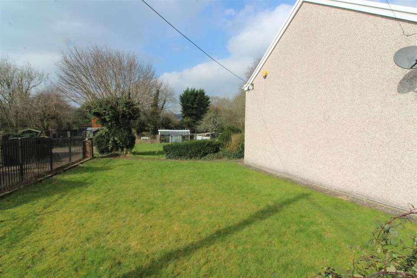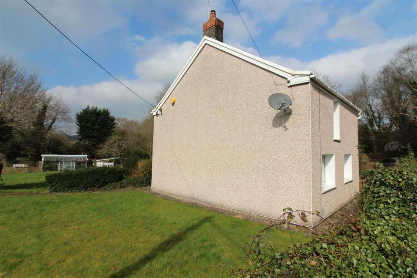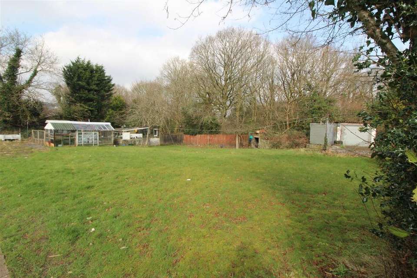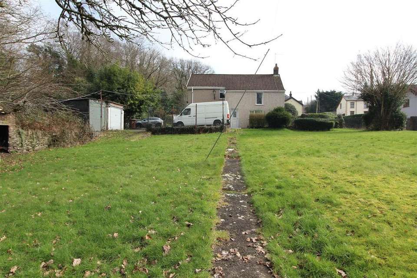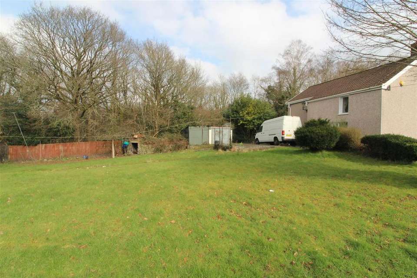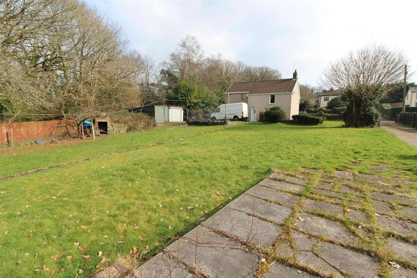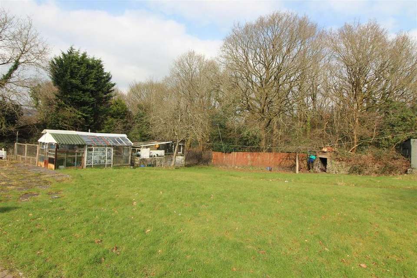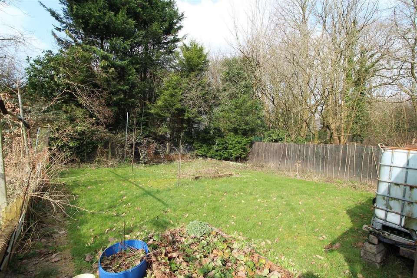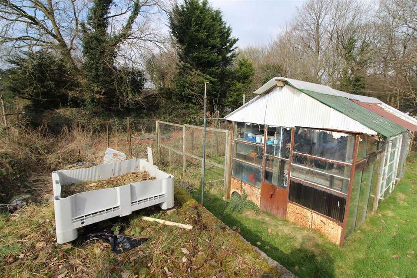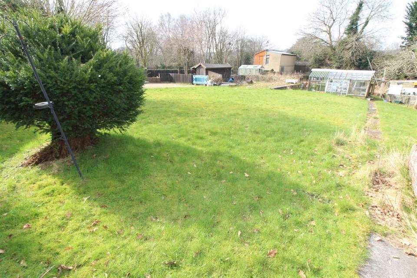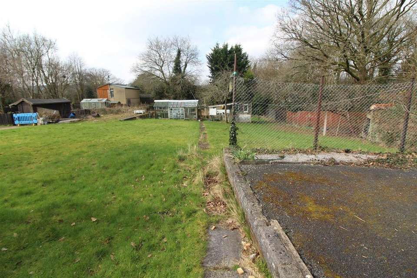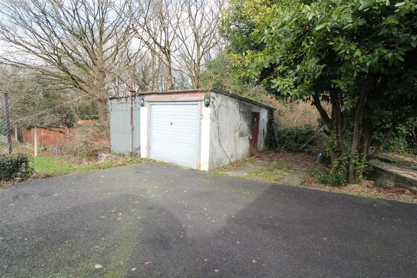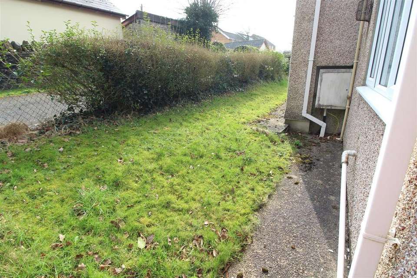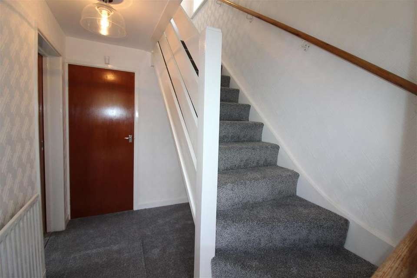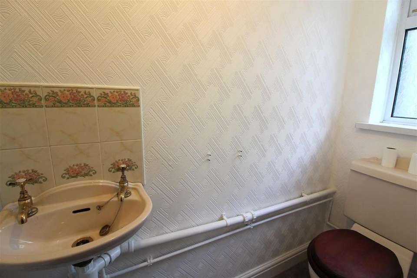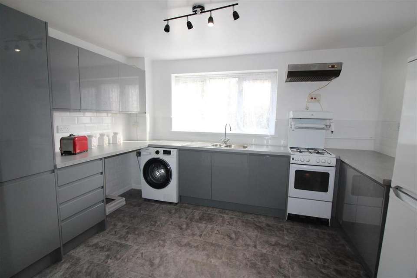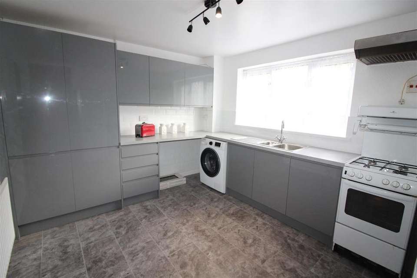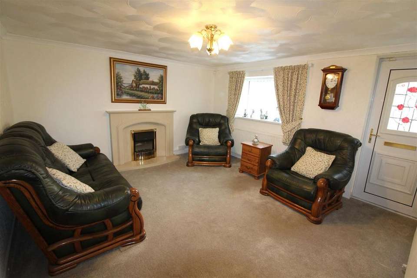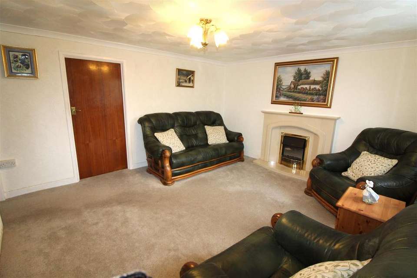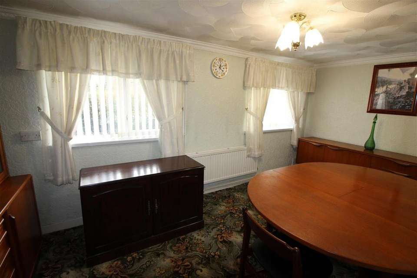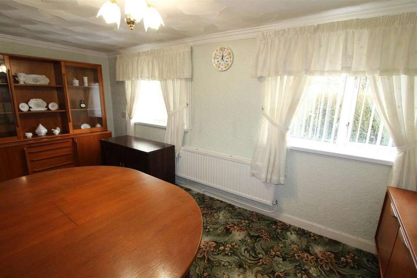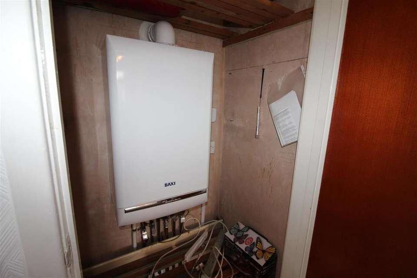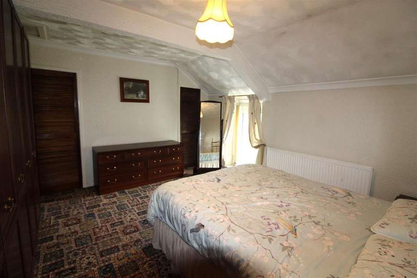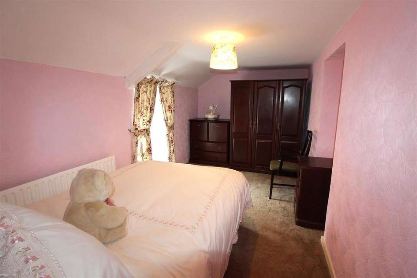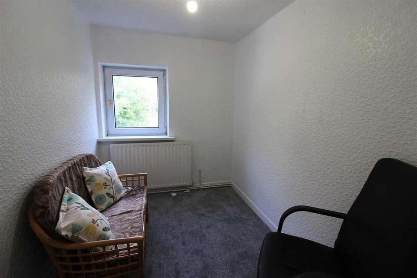3 bedroom detached house for sale
Woodland Place, Blackwood NP12detached house
bedrooms
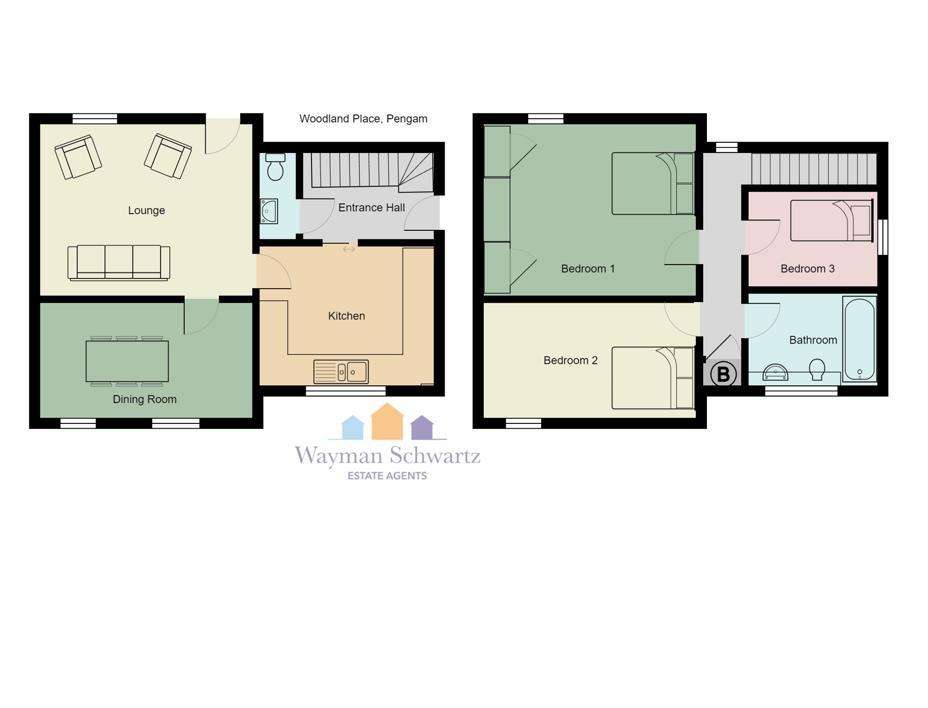
Property photos
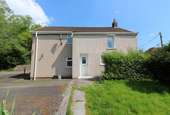
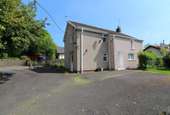
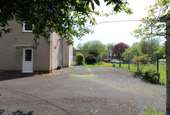
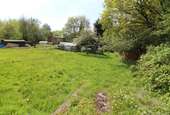
+31
Property description
Offering loads of potential this delightful detached cottage is located close to schools, train station and good road links. Positioned at the end of a cul de sac lane the original part of the cottage dates back some 200 years and has been extended to make this a spacious family home with lots of potential. The accommodation offers entrance hall, cloakroom/WC modern kitchen, lounge, dining room, first floor bathroom and three bedrooms. Outside the property has a gated driveway offering off road parking for several cars, extensive gardens to side and rear. Offered for sale with a gas central heating system, double glazing and is chain free
Entrance Hall - Double glazed entrance door, painted finish to ceiling, papered finish to walls, stairs leading to first floor accommodation.
Cloakroom/Wc - Double glazed window to rear with obscured glass, coved and painted finish to ceiling, papered finish to walls, low level WC, wash hand basin, tiled flooring.
Kitchen - 3.79 x 3.07 (12'5" x 10'0") - Double glazed window to front aspect, painted finish to ceiling, papered and tiled finish to walls, tiled flooring, modern base and wall units, bowl and a half stainless steel single drainer sink, plumbing for automatic washing machine, space for fridge/freezer, gas cooker point, radiator.
Lounge - 3.98 x 3.69 (13'0" x 12'1") - Double glazed door leading to outside, double glazed window to rear aspect, coved and textured finish to ceiling, papered finish to walls, electric fire, two radiators. (The seller advises that the stone spiral staircase has been covered).
Dining Room - 4.58 x 2.45 (15'0" x 8'0") - Two double glazed windows to front aspect, coved and textured finish to ceiling, papered finish to walls, radiator.
Landing - Double glazed window to rear aspect, textured finish to ceiling, papered finish to walls, cupboard housing Baxi gas central heating combination boiler, loft access hatch.
Bedroom One - 4.01 x 3.69 (13'1" x 12'1") - Double glazed window to rear aspect overlooking gardens, textured finish to ceiling, papered finish to walls, radiator, alcove cupboards, one where the stone stairs would be, radiator.
Bedroom Two - 4.61 x 2.44 (15'1" x 8'0") - Double glazed window to front aspect, painted finish to ceiling, papered finish to walls, radiator.
Bedroom Three - 2.78 x 1.98 (9'1" x 6'5") - Double glazed window to side aspect, textured finish to ceiling, papered finish to walls, radiator.
Bathroom - 2.78 x 1.96 (9'1" x 6'5") - Double glazed window to front aspect with obscured glass, painted finish to ceiling, tiled walls, panel bath with shower screen and shower over, low level WC and wash hand basin set in vanity unit, additional wall storage and mirror, heated towel rail.
Outside -
Gated Driveway - A gated driveway leading to parking for several cars. Detached garage in need of repair.
Small Front Garden - Small lawn with hedge.
Side Garden - A large level side garden laid to lawn.
Rear Garden - An extensive mature garden with outside stores and grass.
Entrance Hall - Double glazed entrance door, painted finish to ceiling, papered finish to walls, stairs leading to first floor accommodation.
Cloakroom/Wc - Double glazed window to rear with obscured glass, coved and painted finish to ceiling, papered finish to walls, low level WC, wash hand basin, tiled flooring.
Kitchen - 3.79 x 3.07 (12'5" x 10'0") - Double glazed window to front aspect, painted finish to ceiling, papered and tiled finish to walls, tiled flooring, modern base and wall units, bowl and a half stainless steel single drainer sink, plumbing for automatic washing machine, space for fridge/freezer, gas cooker point, radiator.
Lounge - 3.98 x 3.69 (13'0" x 12'1") - Double glazed door leading to outside, double glazed window to rear aspect, coved and textured finish to ceiling, papered finish to walls, electric fire, two radiators. (The seller advises that the stone spiral staircase has been covered).
Dining Room - 4.58 x 2.45 (15'0" x 8'0") - Two double glazed windows to front aspect, coved and textured finish to ceiling, papered finish to walls, radiator.
Landing - Double glazed window to rear aspect, textured finish to ceiling, papered finish to walls, cupboard housing Baxi gas central heating combination boiler, loft access hatch.
Bedroom One - 4.01 x 3.69 (13'1" x 12'1") - Double glazed window to rear aspect overlooking gardens, textured finish to ceiling, papered finish to walls, radiator, alcove cupboards, one where the stone stairs would be, radiator.
Bedroom Two - 4.61 x 2.44 (15'1" x 8'0") - Double glazed window to front aspect, painted finish to ceiling, papered finish to walls, radiator.
Bedroom Three - 2.78 x 1.98 (9'1" x 6'5") - Double glazed window to side aspect, textured finish to ceiling, papered finish to walls, radiator.
Bathroom - 2.78 x 1.96 (9'1" x 6'5") - Double glazed window to front aspect with obscured glass, painted finish to ceiling, tiled walls, panel bath with shower screen and shower over, low level WC and wash hand basin set in vanity unit, additional wall storage and mirror, heated towel rail.
Outside -
Gated Driveway - A gated driveway leading to parking for several cars. Detached garage in need of repair.
Small Front Garden - Small lawn with hedge.
Side Garden - A large level side garden laid to lawn.
Rear Garden - An extensive mature garden with outside stores and grass.
Interested in this property?
Council tax
First listed
Over a month agoEnergy Performance Certificate
Woodland Place, Blackwood NP12
Marketed by
WAYMAN SCHWARTZ - Newbridge 1 New Buildings, High Street, Newbridge, NP11 4FACall agent on 01495 239686
Placebuzz mortgage repayment calculator
Monthly repayment
The Est. Mortgage is for a 25 years repayment mortgage based on a 10% deposit and a 5.5% annual interest. It is only intended as a guide. Make sure you obtain accurate figures from your lender before committing to any mortgage. Your home may be repossessed if you do not keep up repayments on a mortgage.
Woodland Place, Blackwood NP12 - Streetview
DISCLAIMER: Property descriptions and related information displayed on this page are marketing materials provided by WAYMAN SCHWARTZ - Newbridge. Placebuzz does not warrant or accept any responsibility for the accuracy or completeness of the property descriptions or related information provided here and they do not constitute property particulars. Please contact WAYMAN SCHWARTZ - Newbridge for full details and further information.





