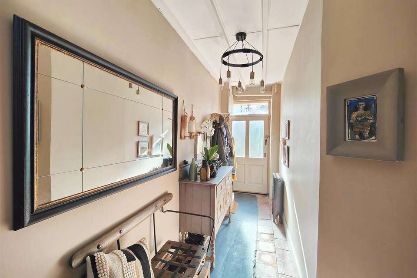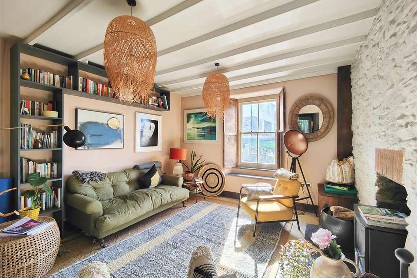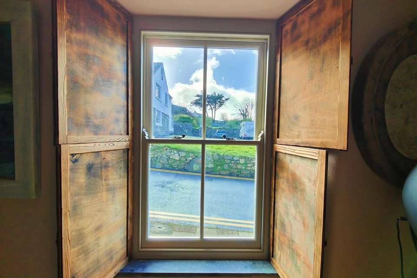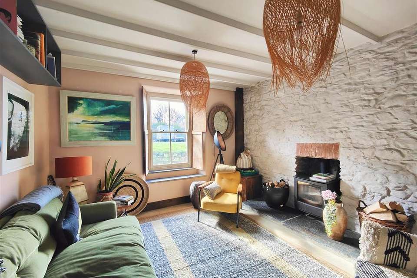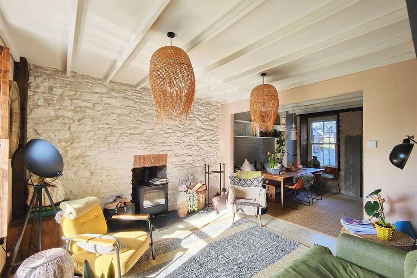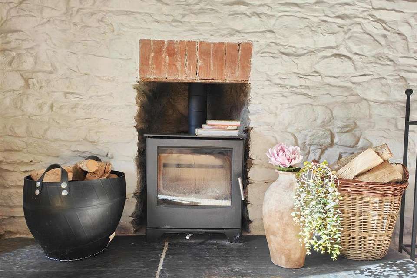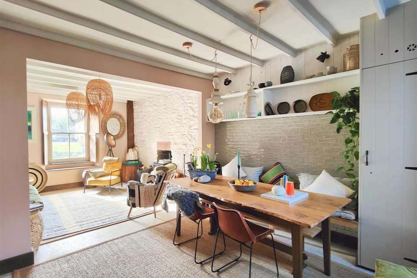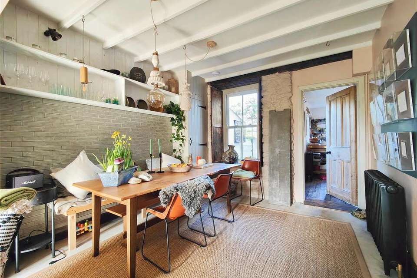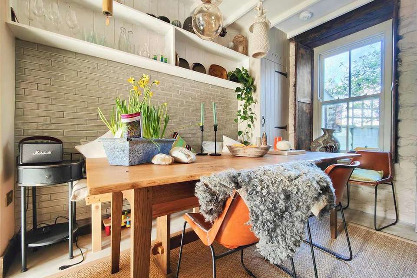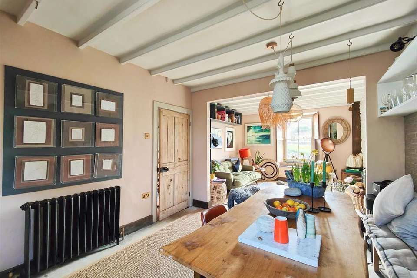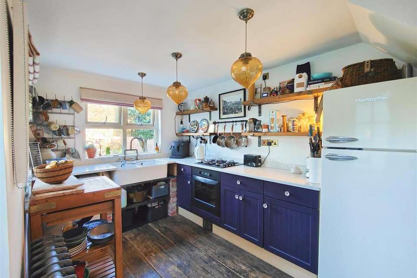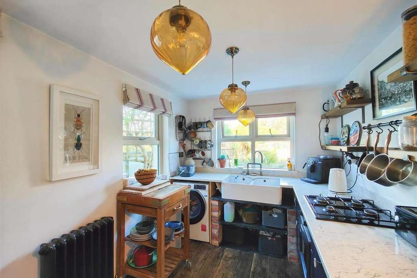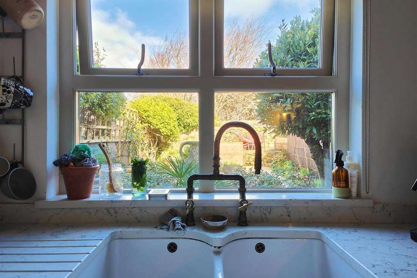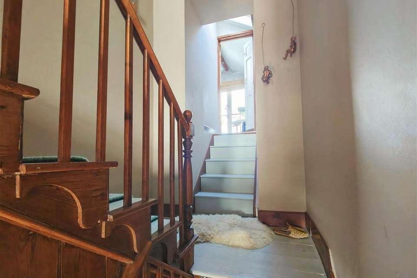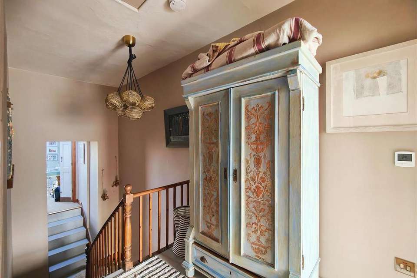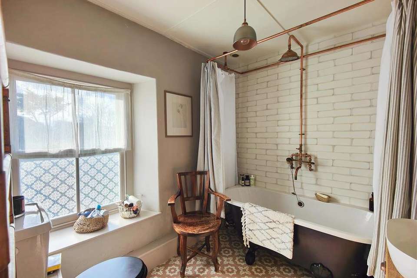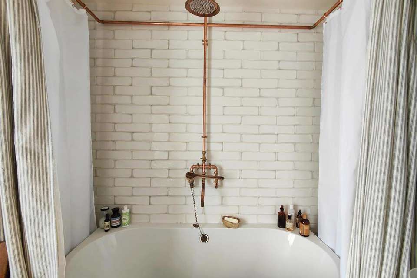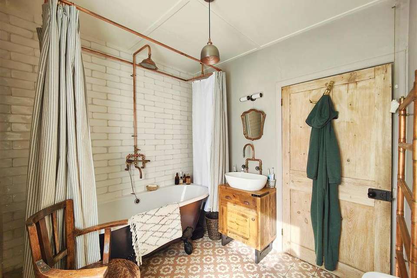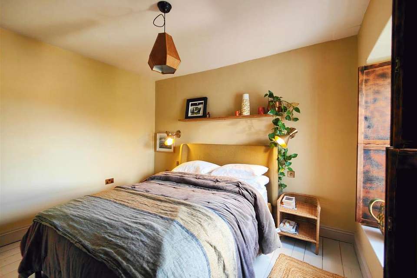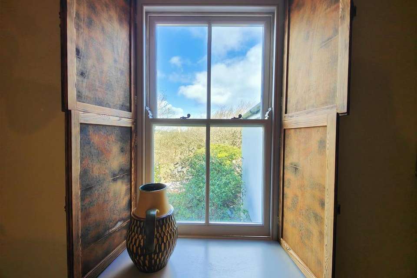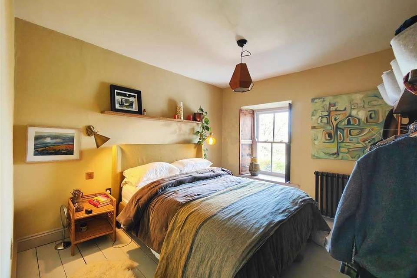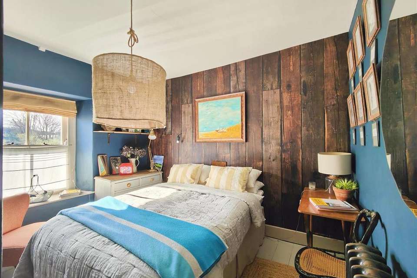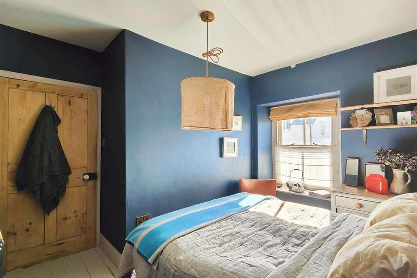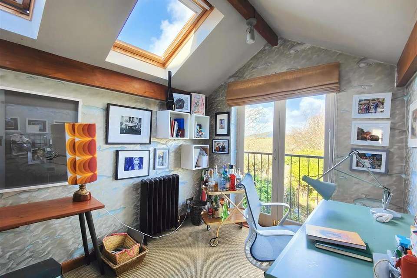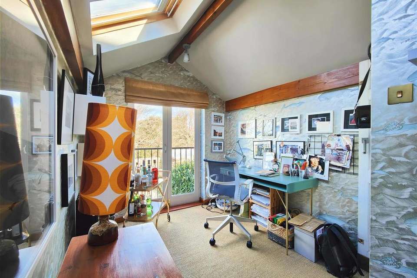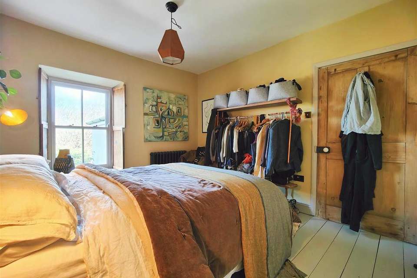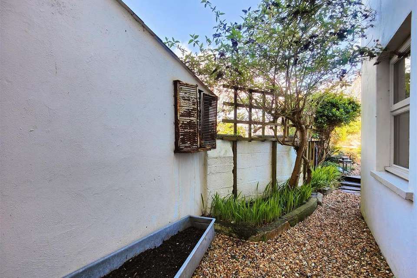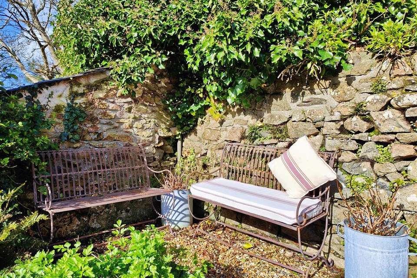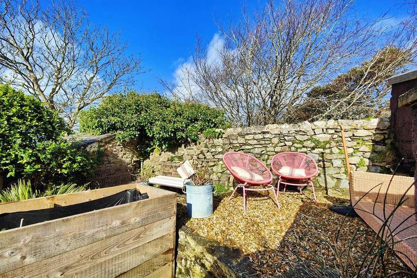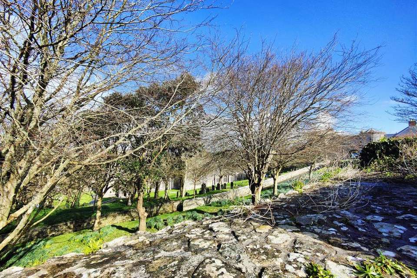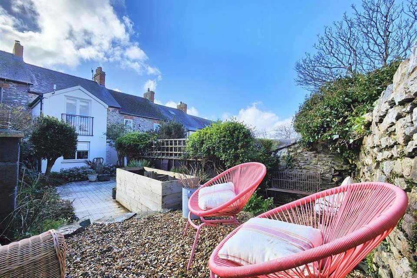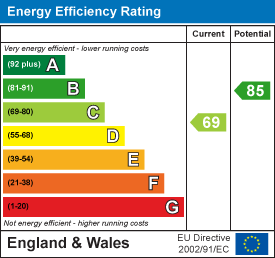3 bedroom terraced house for sale
St. Davids, Haverfordwestterraced house
bedrooms
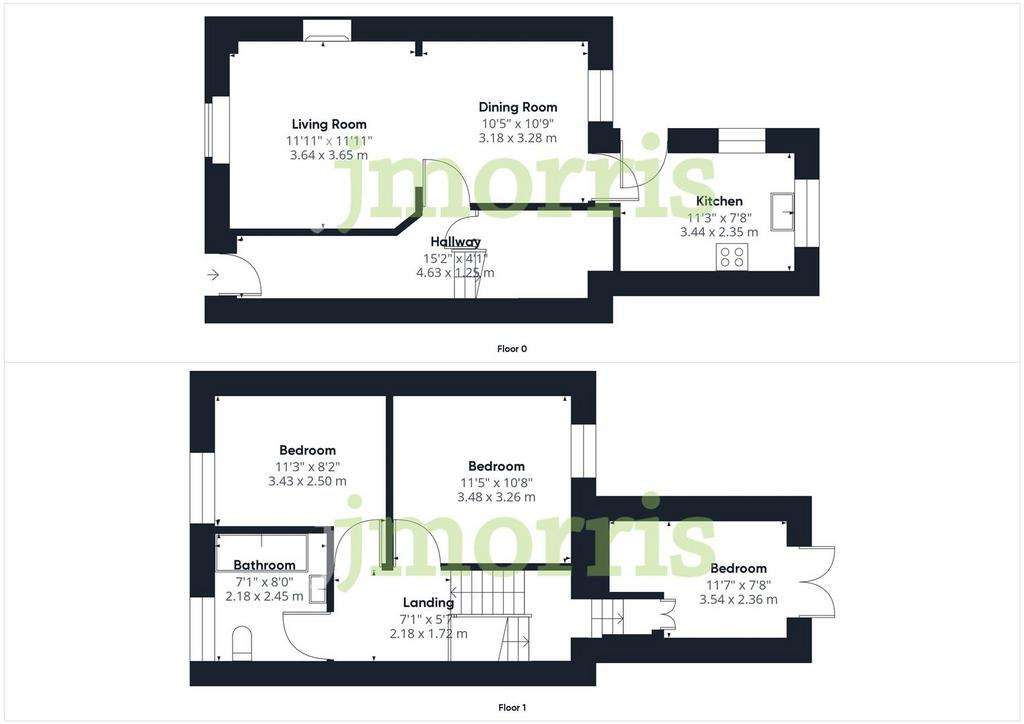
Property photos

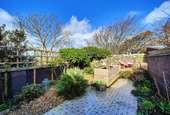
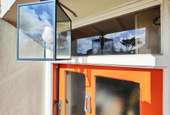
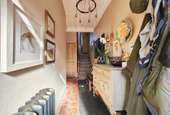
+31
Property description
Enjoying a prime position within walking distance of the city centre of St David's, this bespoke home offers a fantastic opportunity to enjoy the lifestyle of coastal living. The property has been renovated in recent years with contemporary finishes but still holding on to the warmth and style of a traditional stone built property in this historic city.
The property also known as Gofod Glas, offers a fantastic ground floor area with an open plan aspect which is great for entertaining or family purposes and it also has the benefit of a large wood burning stove. The first floor offers 3 good size bedrooms with a custom fitted bathroom and a a fully insulated and boarded loft space. Externally, the property is striking with a natural stone finish and it enjoys a decorative well established garden with raised beds and patio area from where views over St David's Cathedral can be enjoyed. Close to all local amenities and attractions this property is well situated in the centre of the city. A short drive away are the local beaches of Whitesands and Solva with Newgale not that much further away.
Situation - St Davids is a popular Cathedral City which stands on the North West Pembrokeshire Coastline some 15 miles or so North West of the County and Market Town of Haverfordwest. St Davids has the benefit of a good range of Local Shops, Secondary and Primary Schools, Churches, Restaurants, Public Houses, Cafes, a Supermarket/Post Office and a Petrol Filling Station Station. The Pembrokeshire Coastline at Porthclais is within a mile or so and also close by are the other well known sandy beaches and coves at Whitesands Bay, Abereiddy, Traeth Llyfn, Porthgain, Caerfai, Solva, Newgale, Broad Haven and Little Haven. St Davids stands within The Pembrokeshire Coast National Park which is designated an area of Outstanding Natural Beauty and protected accordingly. Goat Street is a popular mixed commercial and residential properties which runs in a northerly direction from St Davids City Centre and Cross Square. 36 Goat Street is situated within 200 yards or so of Cross Square and the centre of St Davids.
Hallway - A quarry tiled and slate floor meets you as you enter with hanging ceiling light, ample power points, coat hooks, cast iron radiator, door leading to understairs storage and staircase leading to first floor.
Living Room - 3.6 x 3.6 (11'9" x 11'9") - Open plan living / dining room with hardwood double glazed windows with bespoke window shutters, exposed painted stone work, exposed wood ceiling beams, 2 ceiling lights, ample power points, fitted shelving and modern wood burner on slate hearth.
Dining Area - 3.2 x 3.2 (10'5" x 10'5") - With newly laid floor, ample power points, ceiling light, exposed wood ceiling beams, hardwood double glazed windows with bespoke window shutters, fitted wall shelving and a storage cupboard housing Gas Combination Boiler and door leading to:
Kitchen - With pine floor boards, floor cupboards and Belfast sink with copper handmade tap, oak shelving with decorative brackets, 3 ceilings lights, ample power points, cast iron radiator, plumbing for washing machine and door leading to garden.
Landing - With painted floorboards, ceiling light, access to fully Insulated and Boarded Loft space.
Bedroom 1 - 3.4 x 3.2 (11'1" x 10'5") - With floorboards, hardwood double glazed windows with bespoke window shutters affording rural views, cast iron radiator, ample power points, ceiling light and 2 reading wall lights.
Bedroom 2 - 3.3 x 3.2 (front) (10'9" x 10'5" (front)) - With floorboards, hardwood double glazed windows with blind, ample power points, ceiling light and cast iron radiator.
Bedroom 3 - 3.5 x 2.3 (11'5" x 7'6" ) - L shaped with floorboards, 2 Velux windows, ceiling light, ample power points and hardwood painted double glazed french doors affording rural views and overlooking St Davids Cathedral.
Bathroom - With decorative tiled floor, custom made fitted suite with roll top bath with copper shower fittings, wall mounted copper radiator and ceiling light.
Externally - The property has the benefit of a reasonable sized rear garden with raised beds and natural stone wall boundaries. This private enclosed space is well sheltered and offers easy maintenance
Tenure - Freehold with Vacant Possession upon Completion.
Services - Mains Water, Electricity Gas and Drainage connected. Gas Central Heating. Double Glazing. Insulated and Boarded Loft. Telephone, subject to British Telecom Regulations. Broadband connection.
Local Authority - Pembrokeshire County Council, County Hall, Haverfordwest, Pembrokeshire, SA61 1TP. Telephone[use Contact Agent Button].
Viewing - Please contact the Fishguard Office -[use Contact Agent Button]
The property also known as Gofod Glas, offers a fantastic ground floor area with an open plan aspect which is great for entertaining or family purposes and it also has the benefit of a large wood burning stove. The first floor offers 3 good size bedrooms with a custom fitted bathroom and a a fully insulated and boarded loft space. Externally, the property is striking with a natural stone finish and it enjoys a decorative well established garden with raised beds and patio area from where views over St David's Cathedral can be enjoyed. Close to all local amenities and attractions this property is well situated in the centre of the city. A short drive away are the local beaches of Whitesands and Solva with Newgale not that much further away.
Situation - St Davids is a popular Cathedral City which stands on the North West Pembrokeshire Coastline some 15 miles or so North West of the County and Market Town of Haverfordwest. St Davids has the benefit of a good range of Local Shops, Secondary and Primary Schools, Churches, Restaurants, Public Houses, Cafes, a Supermarket/Post Office and a Petrol Filling Station Station. The Pembrokeshire Coastline at Porthclais is within a mile or so and also close by are the other well known sandy beaches and coves at Whitesands Bay, Abereiddy, Traeth Llyfn, Porthgain, Caerfai, Solva, Newgale, Broad Haven and Little Haven. St Davids stands within The Pembrokeshire Coast National Park which is designated an area of Outstanding Natural Beauty and protected accordingly. Goat Street is a popular mixed commercial and residential properties which runs in a northerly direction from St Davids City Centre and Cross Square. 36 Goat Street is situated within 200 yards or so of Cross Square and the centre of St Davids.
Hallway - A quarry tiled and slate floor meets you as you enter with hanging ceiling light, ample power points, coat hooks, cast iron radiator, door leading to understairs storage and staircase leading to first floor.
Living Room - 3.6 x 3.6 (11'9" x 11'9") - Open plan living / dining room with hardwood double glazed windows with bespoke window shutters, exposed painted stone work, exposed wood ceiling beams, 2 ceiling lights, ample power points, fitted shelving and modern wood burner on slate hearth.
Dining Area - 3.2 x 3.2 (10'5" x 10'5") - With newly laid floor, ample power points, ceiling light, exposed wood ceiling beams, hardwood double glazed windows with bespoke window shutters, fitted wall shelving and a storage cupboard housing Gas Combination Boiler and door leading to:
Kitchen - With pine floor boards, floor cupboards and Belfast sink with copper handmade tap, oak shelving with decorative brackets, 3 ceilings lights, ample power points, cast iron radiator, plumbing for washing machine and door leading to garden.
Landing - With painted floorboards, ceiling light, access to fully Insulated and Boarded Loft space.
Bedroom 1 - 3.4 x 3.2 (11'1" x 10'5") - With floorboards, hardwood double glazed windows with bespoke window shutters affording rural views, cast iron radiator, ample power points, ceiling light and 2 reading wall lights.
Bedroom 2 - 3.3 x 3.2 (front) (10'9" x 10'5" (front)) - With floorboards, hardwood double glazed windows with blind, ample power points, ceiling light and cast iron radiator.
Bedroom 3 - 3.5 x 2.3 (11'5" x 7'6" ) - L shaped with floorboards, 2 Velux windows, ceiling light, ample power points and hardwood painted double glazed french doors affording rural views and overlooking St Davids Cathedral.
Bathroom - With decorative tiled floor, custom made fitted suite with roll top bath with copper shower fittings, wall mounted copper radiator and ceiling light.
Externally - The property has the benefit of a reasonable sized rear garden with raised beds and natural stone wall boundaries. This private enclosed space is well sheltered and offers easy maintenance
Tenure - Freehold with Vacant Possession upon Completion.
Services - Mains Water, Electricity Gas and Drainage connected. Gas Central Heating. Double Glazing. Insulated and Boarded Loft. Telephone, subject to British Telecom Regulations. Broadband connection.
Local Authority - Pembrokeshire County Council, County Hall, Haverfordwest, Pembrokeshire, SA61 1TP. Telephone[use Contact Agent Button].
Viewing - Please contact the Fishguard Office -[use Contact Agent Button]
Interested in this property?
Council tax
First listed
Over a month agoEnergy Performance Certificate
St. Davids, Haverfordwest
Marketed by
J.J. Morris - Fishguard 21 West Street Fishguard SA65 9ALPlacebuzz mortgage repayment calculator
Monthly repayment
The Est. Mortgage is for a 25 years repayment mortgage based on a 10% deposit and a 5.5% annual interest. It is only intended as a guide. Make sure you obtain accurate figures from your lender before committing to any mortgage. Your home may be repossessed if you do not keep up repayments on a mortgage.
St. Davids, Haverfordwest - Streetview
DISCLAIMER: Property descriptions and related information displayed on this page are marketing materials provided by J.J. Morris - Fishguard. Placebuzz does not warrant or accept any responsibility for the accuracy or completeness of the property descriptions or related information provided here and they do not constitute property particulars. Please contact J.J. Morris - Fishguard for full details and further information.





