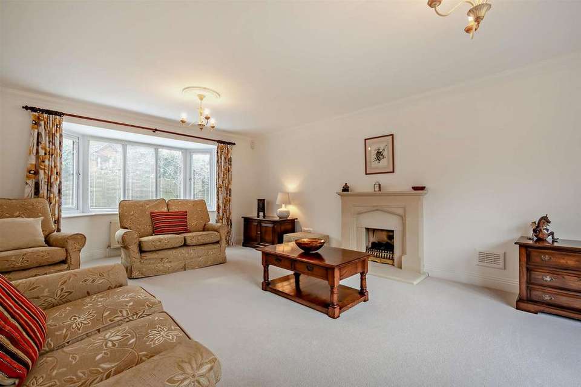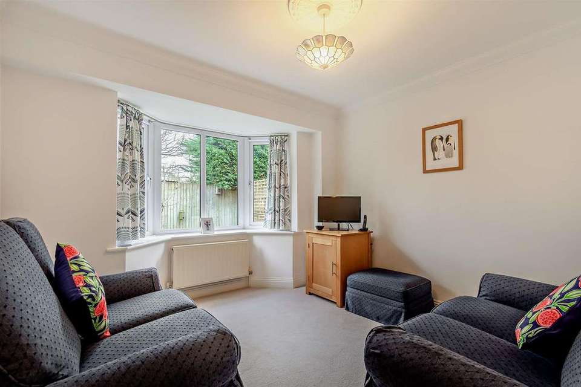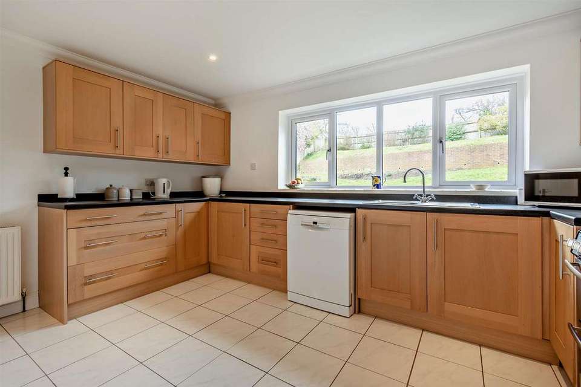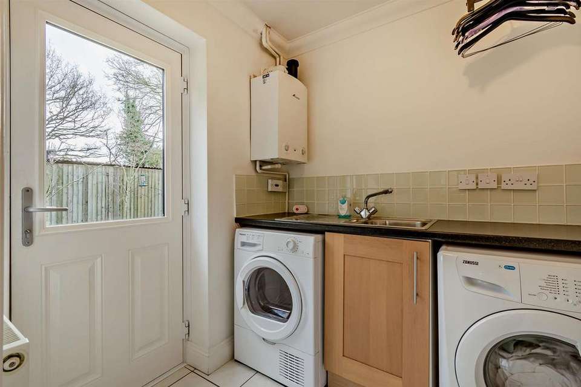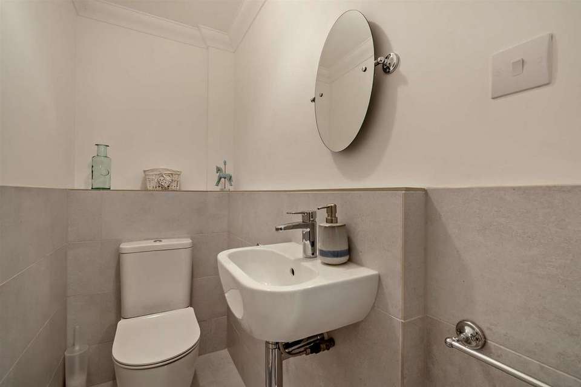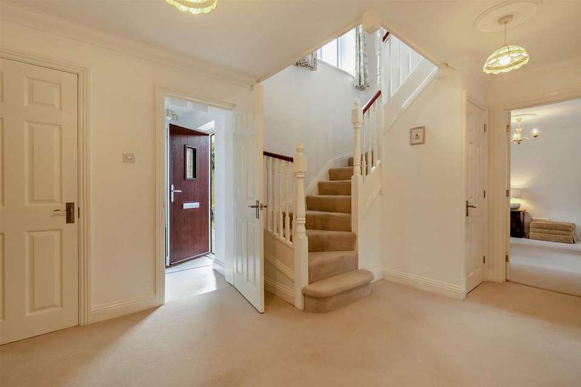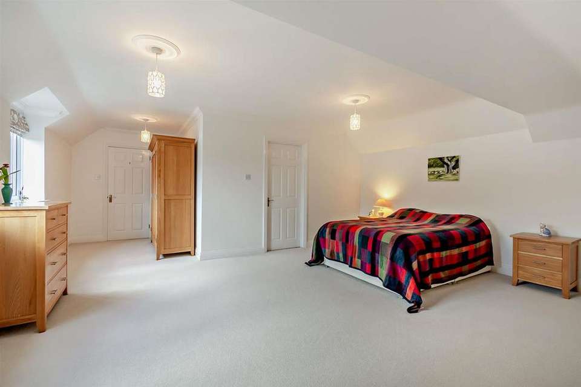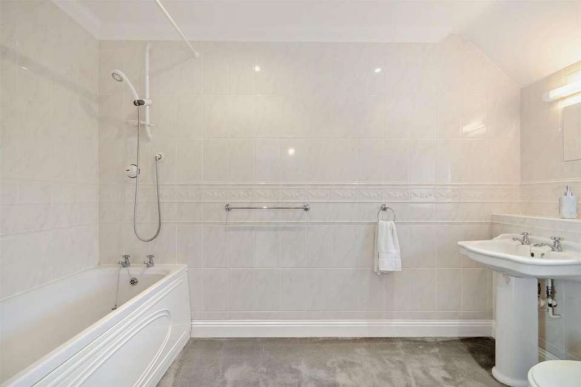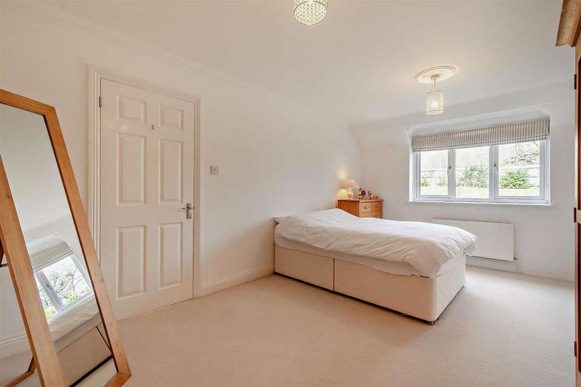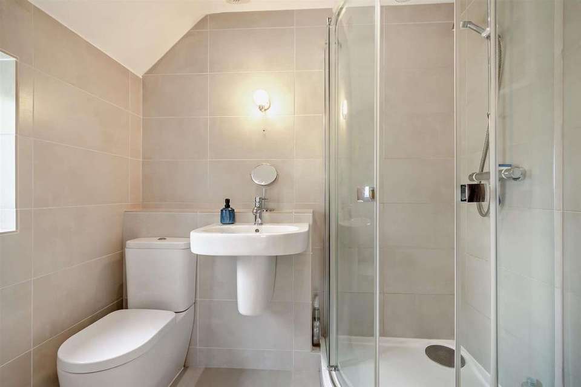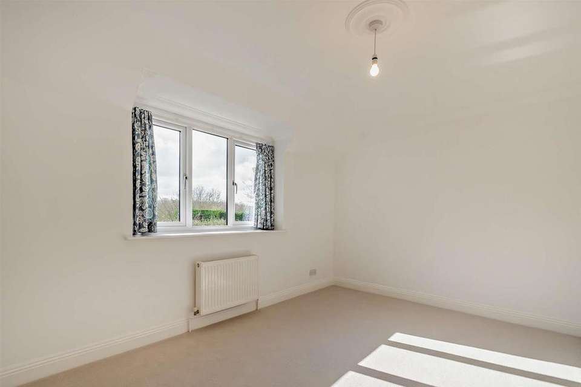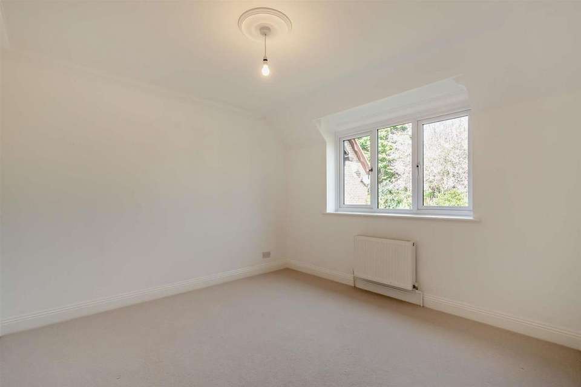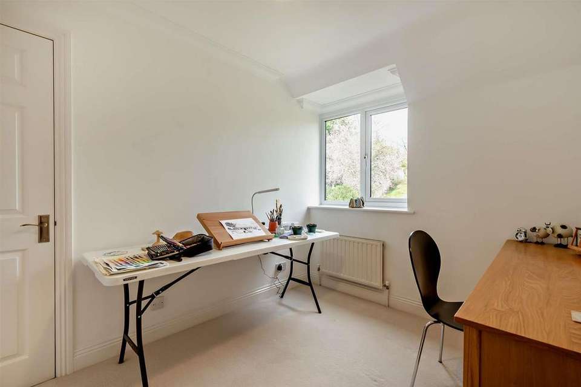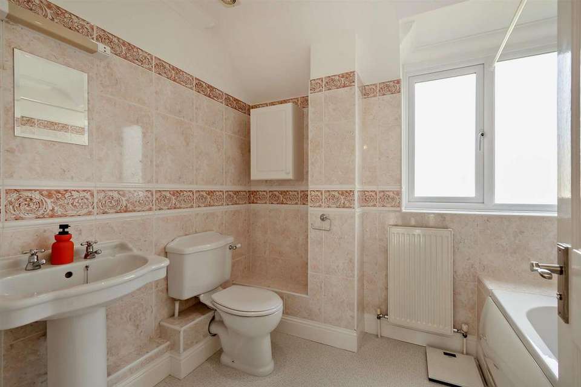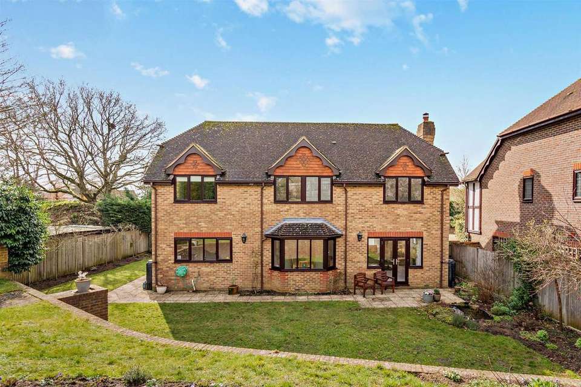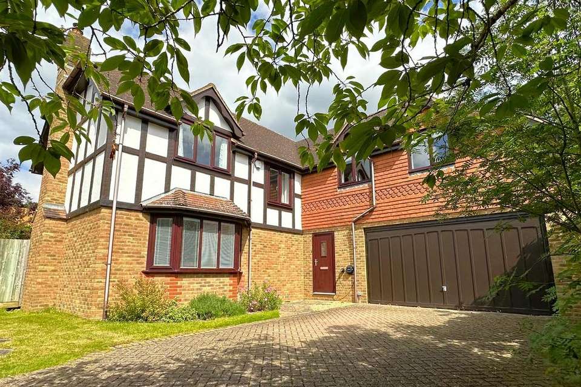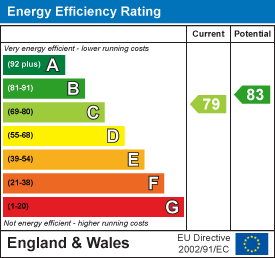5 bedroom detached house for sale
Thurnham, Maidstonedetached house
bedrooms
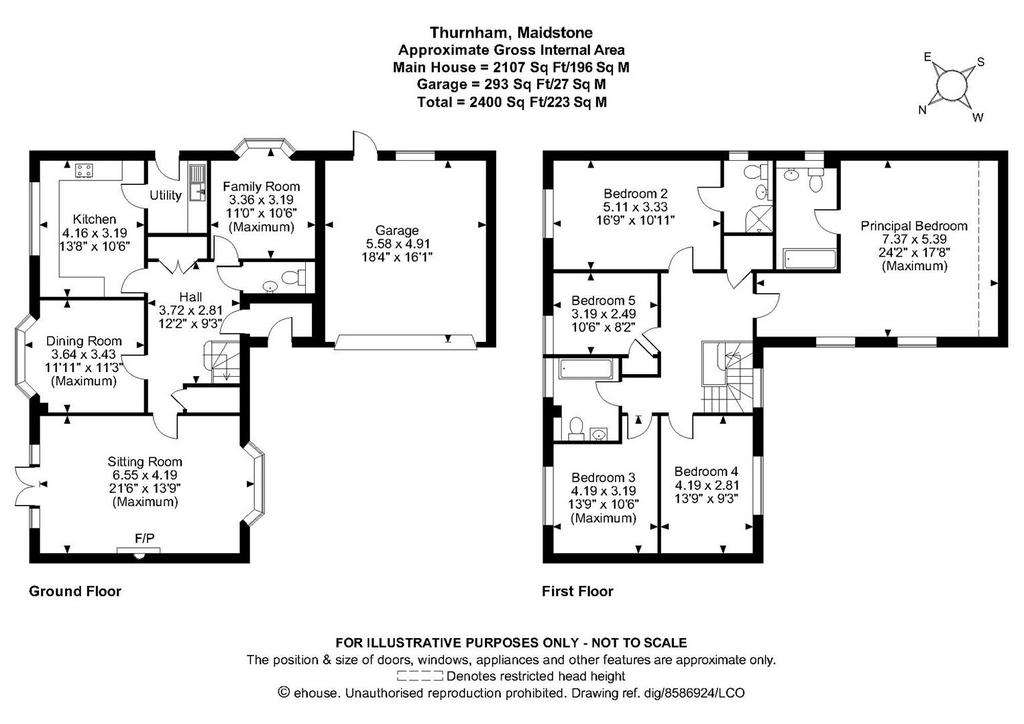
Property photos

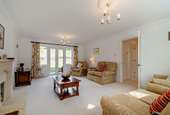
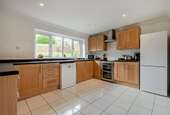
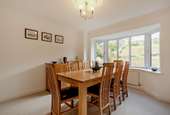
+18
Property description
* GUIDE PRICE £800,000 - £825,000 * This impressive 5 bedroom, 3 bathroom detached family home spanning OVER 2,100 SQ FT, is part of a select development of only five houses constructed in the year 2000, situated on a private driveway bordering Bearsted Village.
The property boasts a spacious layout encompassing an entrance porch which was a later addition, a large and inviting entrance hall, a fabulous dual aspect sitting room with French doors to the rear, a generous dining room overlooking the rear garden, a spacious modern kitchen with separate utility room, a family/playroom, and modernised cloakroom to the ground floor. The first floor boats 5 generous bedrooms, 2 with en-suite en-suites, and a family bathroom, all accessed via the spacious and light landing.
Externally, the property includes an integral double garage, a driveway with parking for up to 4 vehicles, and a small front lawn. The rear garden is tiered over 3 levels and has a number of mature shrubs and trees as well as 2 small ponds.
Noteworthy features include gas-fired central heating with a recently replaced boiler, recently installed UPVC double glazed windows and doors, an electric car charge point, and solar panels on the roof.
Tenure: Freehold. EPC Rating: C. Council Tax Band: G.
Location - The property is situated on the outskirts of Weavering and Bearsted, providing easy access to all local amenities, including the excellent transport links via Bearsted mainline train station and access to the M2 & M20 motorways, together with its close proximity to the superb St John's primary school and Thurnham & Roseacre schools and just a short distance from the picturesque Village Green in Bearsted, with a selection of fantastic pubs and restaurants. Leisure facilities include Bearsted golf, bowls and tennis clubs, nearby leisure centres, whilst the beautiful grounds of both Leeds Castle and Mote Park are also close by.
Accommodation -
Ground Floor: -
Entrance Porch -
Entrance Hall -
Sitting Room -
Family Room -
Dining Room -
Kitchen -
Utility Room -
Cloakroom -
First Floor: -
Landing -
Principal Bedroom -
En-Suite Bathroom -
Bedroom Two -
En-Suite Shower Room -
Bedroom 3 -
Bedroom 4 -
Bedroom 5 -
Family Bathroom -
Externally -
Driveway -
Double Garage -
Tiered Rear Garden -
Viewing - Strictly by arrangement with the Agent's Bearsted Office: 132 Ashford Road, Bearsted, Maidstone, Kent ME14 4LX. [use Contact Agent Button].
The property boasts a spacious layout encompassing an entrance porch which was a later addition, a large and inviting entrance hall, a fabulous dual aspect sitting room with French doors to the rear, a generous dining room overlooking the rear garden, a spacious modern kitchen with separate utility room, a family/playroom, and modernised cloakroom to the ground floor. The first floor boats 5 generous bedrooms, 2 with en-suite en-suites, and a family bathroom, all accessed via the spacious and light landing.
Externally, the property includes an integral double garage, a driveway with parking for up to 4 vehicles, and a small front lawn. The rear garden is tiered over 3 levels and has a number of mature shrubs and trees as well as 2 small ponds.
Noteworthy features include gas-fired central heating with a recently replaced boiler, recently installed UPVC double glazed windows and doors, an electric car charge point, and solar panels on the roof.
Tenure: Freehold. EPC Rating: C. Council Tax Band: G.
Location - The property is situated on the outskirts of Weavering and Bearsted, providing easy access to all local amenities, including the excellent transport links via Bearsted mainline train station and access to the M2 & M20 motorways, together with its close proximity to the superb St John's primary school and Thurnham & Roseacre schools and just a short distance from the picturesque Village Green in Bearsted, with a selection of fantastic pubs and restaurants. Leisure facilities include Bearsted golf, bowls and tennis clubs, nearby leisure centres, whilst the beautiful grounds of both Leeds Castle and Mote Park are also close by.
Accommodation -
Ground Floor: -
Entrance Porch -
Entrance Hall -
Sitting Room -
Family Room -
Dining Room -
Kitchen -
Utility Room -
Cloakroom -
First Floor: -
Landing -
Principal Bedroom -
En-Suite Bathroom -
Bedroom Two -
En-Suite Shower Room -
Bedroom 3 -
Bedroom 4 -
Bedroom 5 -
Family Bathroom -
Externally -
Driveway -
Double Garage -
Tiered Rear Garden -
Viewing - Strictly by arrangement with the Agent's Bearsted Office: 132 Ashford Road, Bearsted, Maidstone, Kent ME14 4LX. [use Contact Agent Button].
Interested in this property?
Council tax
First listed
Over a month agoEnergy Performance Certificate
Thurnham, Maidstone
Marketed by
Page & Wells - Bearsted 132 Ashford Road Maidstone ME14 4LXPlacebuzz mortgage repayment calculator
Monthly repayment
The Est. Mortgage is for a 25 years repayment mortgage based on a 10% deposit and a 5.5% annual interest. It is only intended as a guide. Make sure you obtain accurate figures from your lender before committing to any mortgage. Your home may be repossessed if you do not keep up repayments on a mortgage.
Thurnham, Maidstone - Streetview
DISCLAIMER: Property descriptions and related information displayed on this page are marketing materials provided by Page & Wells - Bearsted. Placebuzz does not warrant or accept any responsibility for the accuracy or completeness of the property descriptions or related information provided here and they do not constitute property particulars. Please contact Page & Wells - Bearsted for full details and further information.





