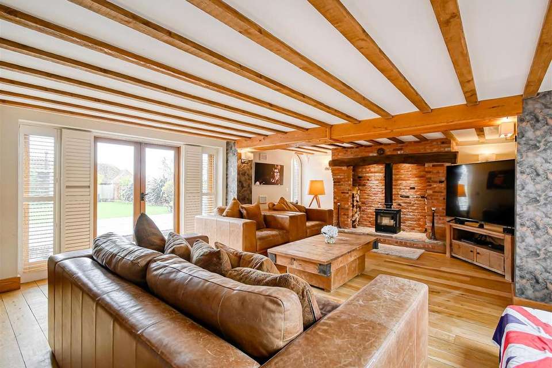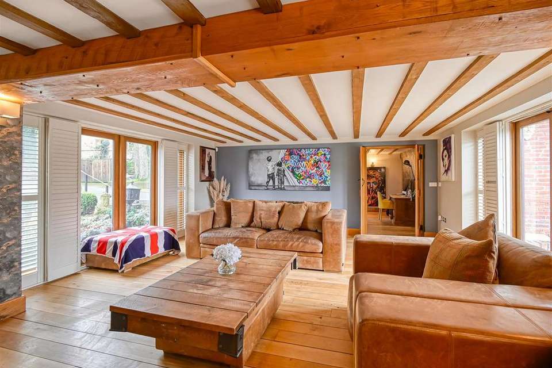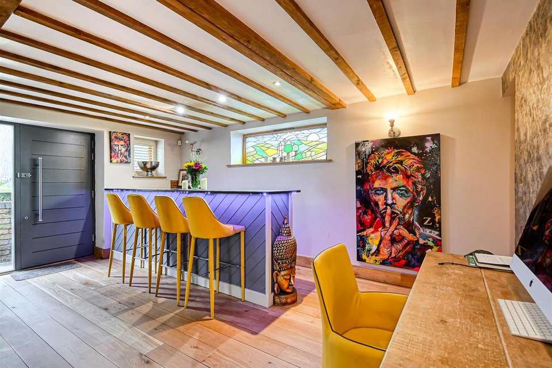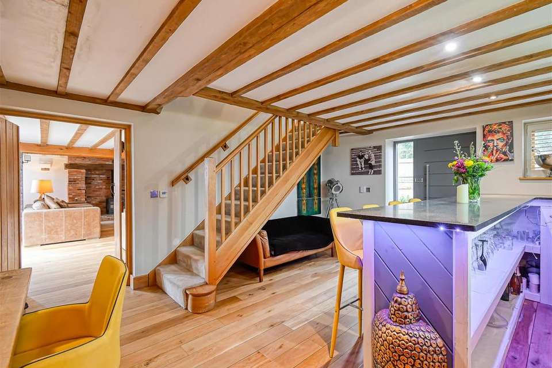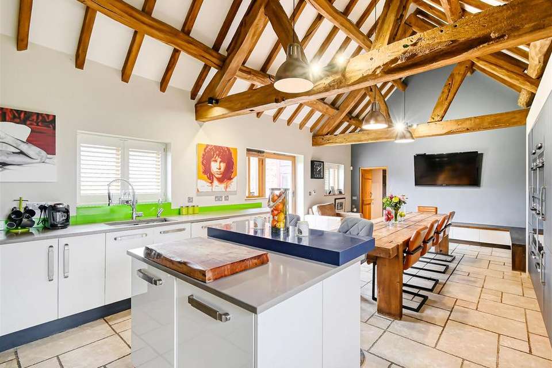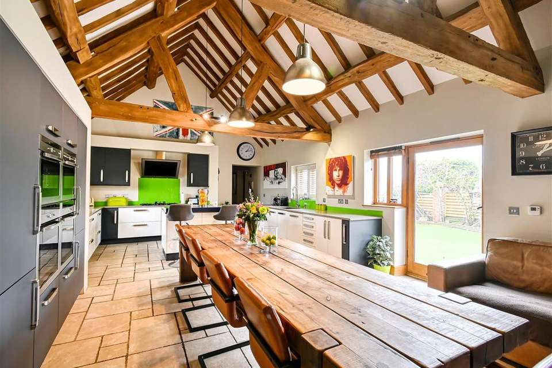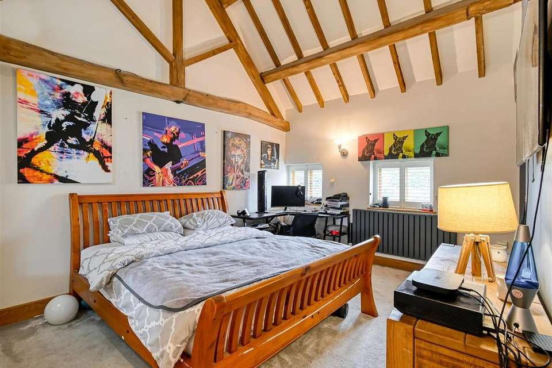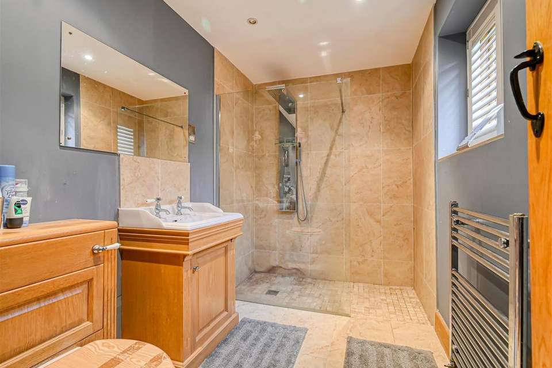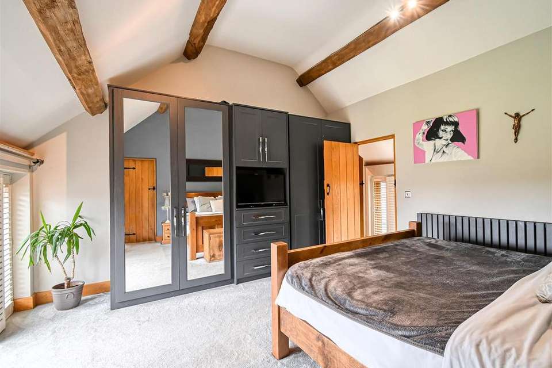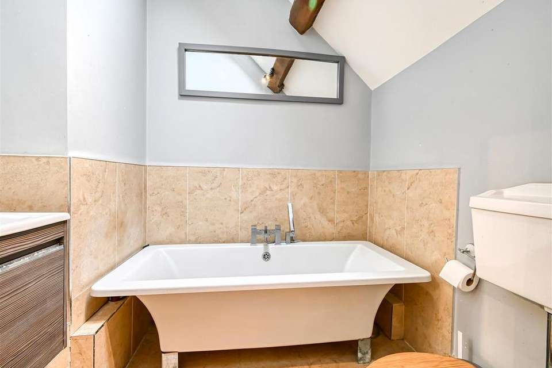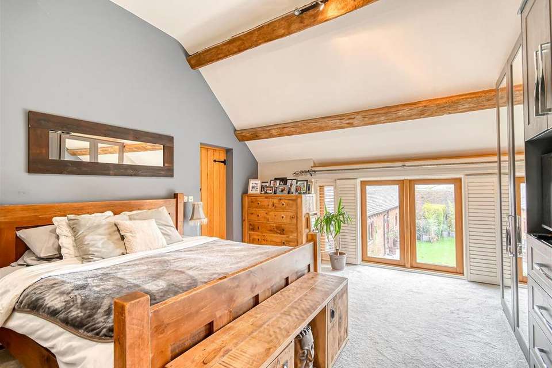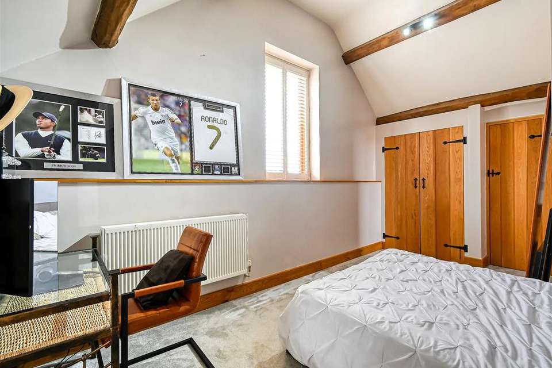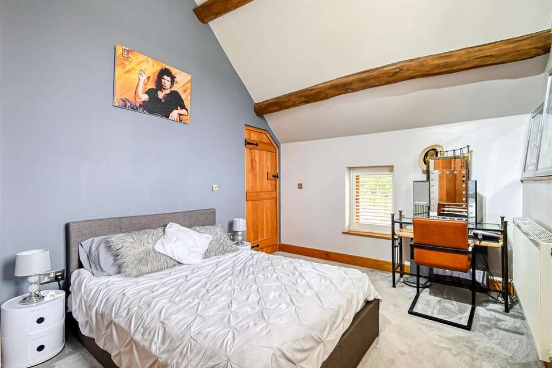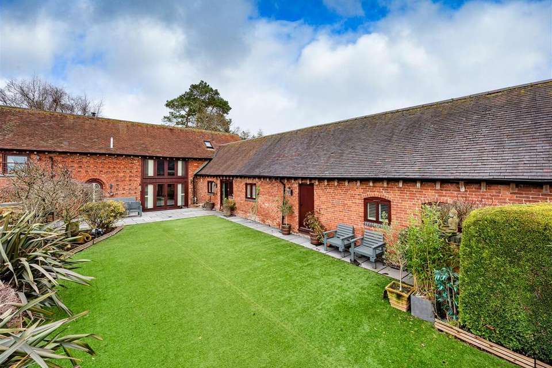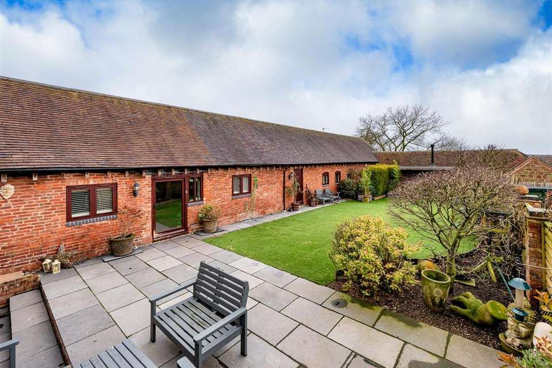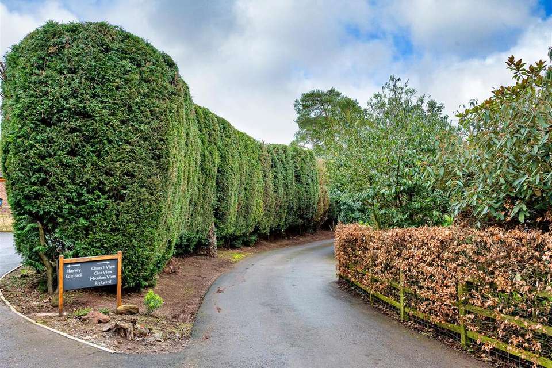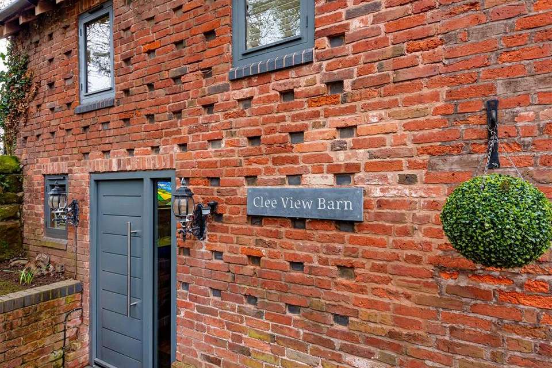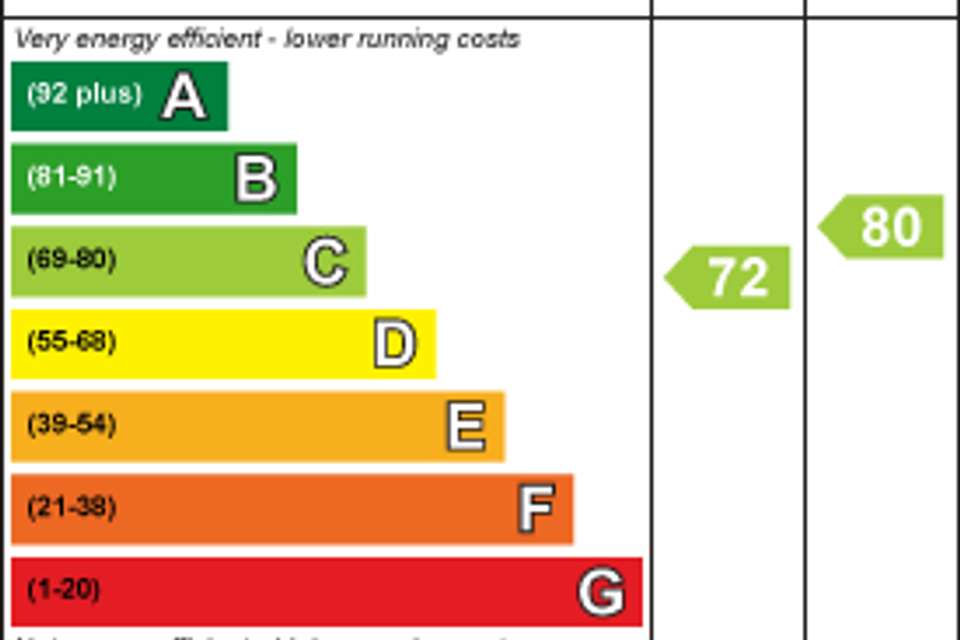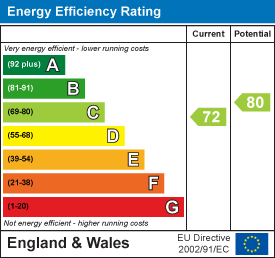4 bedroom barn conversion for sale
Pattingham, Wolverhamptonhouse
bedrooms
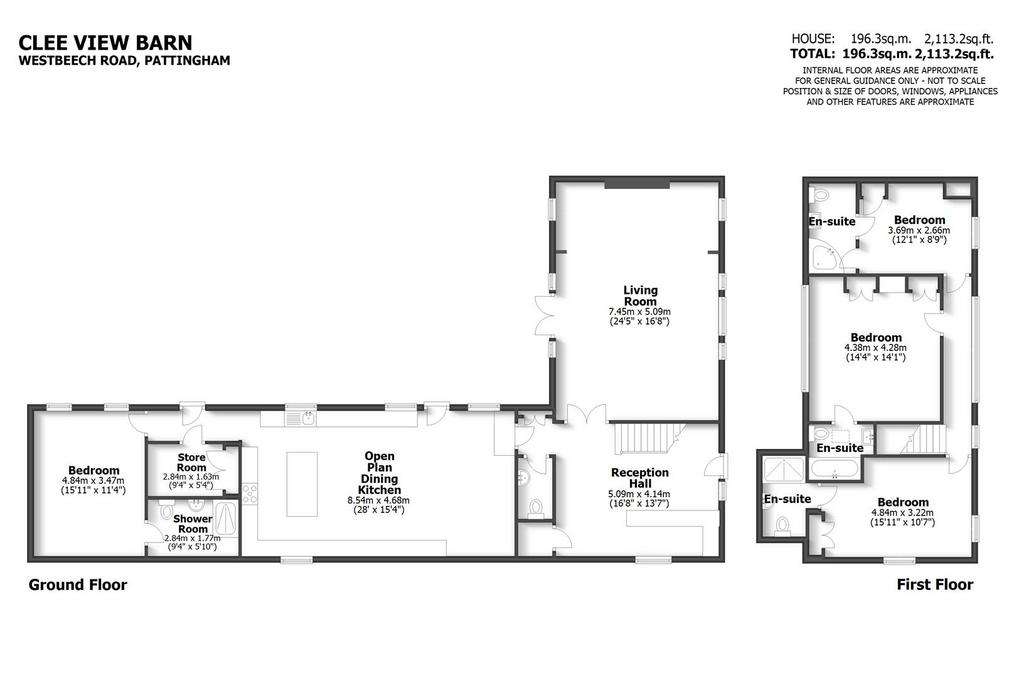
Property photos

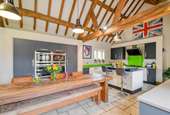
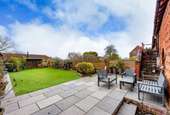
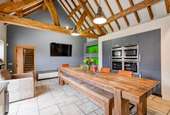
+19
Property description
A high end barn conversion on the edge of Pattingham with over 2000sq.ft of living space including a 28ft dining kitchen and four en-suite bedrooms, A truly versatile living space by Dove Homes.
Albrighton - 4 miles, Shifnal - 8 miles, Wombourne - 7 miles, Wolverhampton - 7 miles, Telford - 13 miles, Bridgnorth - 10 miles, Birmingham - 30 miles.
(All distances are approximate).
Location - Located just under a mile from the village centre, Westbeech Farm forms a small development of luxury barns converted by the very reputable Dove Homes around 15 years ago. Elevated with far reaching views to the Shropshire Clee Hills, this is a sought after location given the easy road links to the M54, M6 and Albrighton train station. The local village includes a good Primary school, tennis courts, childrens play area, Church, shopping, cafe and two popular pubs. The area is quite rural despite being near the conurbation and has an abundance of countryside walks, horse riding and cycling opportunities.
Overview - With five other conversions at West Beech Farm, consideration was given to good parking and privacy. The rear garden is south westerly facing for a sunny aspect. Designed with high ceilings, underfloor heating to the ground floor and a wood burning stove in the living room, all four bedrooms have the luxury of their own en-suite facilities. One of the bedrooms is located to the ground floor so could be used as a further reception room. The dining hall is a large space and the current owners have created an entertaining area with a bar, but also use it as a home office. the 28ft dining kitchen has been re-fitted with a good range of integrated appliances and opens into the garden, but such a large space is very versatile.
Accommodation - Upon entering the barn, there is a dining hall laid with engineered oak flooring, stairs rising to the first floor, storage/cloaks cupboard and a guest WC. The current owners have created this space into an entertainment/bar area, but could easily accommodate a dining hall or sitting room if required. Double doors open into the large 24ft living room having a feature exposed brick fireplace housing a wood burning stove, beamed ceiling and a dual aspect with French doors opening out to the garden. The impressive dining kitchen with an exposed vaulted ceiling, windows to the side and a door opening out to the garden. The modern kitchen is fitted with a range of contrasting units and integrated appliances to include two fridge/freezers, two ovens, steam oven, microwave, washing machine, dryer, dishwasher and an instant hot water Quooker tap. Leading off the kitchen the inner hallway gives access to the garden, a useful store/boot room and the fourth ground double suite with en-suite shower room.
From the hall, stairs rise to the first floor landing with access to; Principal bedroom suite fitted with a range of built in wardrobe's and drawers along with a full width window with views across to the Clee Hills. The en-suite bathroom is fitted with a white suite to include a WC having a vanity drawer below, bath and WC. There are two further double bedrooms both of which have en-suite bathrooms.
Outside - Approached via a shared driveway, there are two parking is available directly in front of the barn, with a further two spaces around to the rear with gated access directly into the garden. The garden is enclosed and enjoys a private aspect and has been landscaped to offer low maintenance upkeep with an artificial lawn, a paved terrace and planted borders.
Services - We are advised by our client that mains water, electricity and gas is connected. Private drainage via a septic tank. Verification should be obtained from your surveyor.
Underfloor heating to the ground floor.
Tenure - We are advised by our client that the property is FREEHOLD. Verification should be obtained by your Solicitors.
Council Tax - South Staffordshire Council.
Tax Band: F.
Lease details, service charges, ground rent (where applicable) and council tax are given as a guide only and should be checked and confirmed by your Solicitor prior to exchange of contracts.
Fixtures And Fittings: - By separate negotiation.
Viewing Arrangements - Viewing strictly by appointment only. Please contact our Bridgnorth Office.
Directions - From Pattingham centre, proceed out on Westbeech Road signposted Kingswood/Albrighton. Continue for around 0.8 miles where the entrance to the Westbeech Farm Barns can be found on the right hand side.
Albrighton - 4 miles, Shifnal - 8 miles, Wombourne - 7 miles, Wolverhampton - 7 miles, Telford - 13 miles, Bridgnorth - 10 miles, Birmingham - 30 miles.
(All distances are approximate).
Location - Located just under a mile from the village centre, Westbeech Farm forms a small development of luxury barns converted by the very reputable Dove Homes around 15 years ago. Elevated with far reaching views to the Shropshire Clee Hills, this is a sought after location given the easy road links to the M54, M6 and Albrighton train station. The local village includes a good Primary school, tennis courts, childrens play area, Church, shopping, cafe and two popular pubs. The area is quite rural despite being near the conurbation and has an abundance of countryside walks, horse riding and cycling opportunities.
Overview - With five other conversions at West Beech Farm, consideration was given to good parking and privacy. The rear garden is south westerly facing for a sunny aspect. Designed with high ceilings, underfloor heating to the ground floor and a wood burning stove in the living room, all four bedrooms have the luxury of their own en-suite facilities. One of the bedrooms is located to the ground floor so could be used as a further reception room. The dining hall is a large space and the current owners have created an entertaining area with a bar, but also use it as a home office. the 28ft dining kitchen has been re-fitted with a good range of integrated appliances and opens into the garden, but such a large space is very versatile.
Accommodation - Upon entering the barn, there is a dining hall laid with engineered oak flooring, stairs rising to the first floor, storage/cloaks cupboard and a guest WC. The current owners have created this space into an entertainment/bar area, but could easily accommodate a dining hall or sitting room if required. Double doors open into the large 24ft living room having a feature exposed brick fireplace housing a wood burning stove, beamed ceiling and a dual aspect with French doors opening out to the garden. The impressive dining kitchen with an exposed vaulted ceiling, windows to the side and a door opening out to the garden. The modern kitchen is fitted with a range of contrasting units and integrated appliances to include two fridge/freezers, two ovens, steam oven, microwave, washing machine, dryer, dishwasher and an instant hot water Quooker tap. Leading off the kitchen the inner hallway gives access to the garden, a useful store/boot room and the fourth ground double suite with en-suite shower room.
From the hall, stairs rise to the first floor landing with access to; Principal bedroom suite fitted with a range of built in wardrobe's and drawers along with a full width window with views across to the Clee Hills. The en-suite bathroom is fitted with a white suite to include a WC having a vanity drawer below, bath and WC. There are two further double bedrooms both of which have en-suite bathrooms.
Outside - Approached via a shared driveway, there are two parking is available directly in front of the barn, with a further two spaces around to the rear with gated access directly into the garden. The garden is enclosed and enjoys a private aspect and has been landscaped to offer low maintenance upkeep with an artificial lawn, a paved terrace and planted borders.
Services - We are advised by our client that mains water, electricity and gas is connected. Private drainage via a septic tank. Verification should be obtained from your surveyor.
Underfloor heating to the ground floor.
Tenure - We are advised by our client that the property is FREEHOLD. Verification should be obtained by your Solicitors.
Council Tax - South Staffordshire Council.
Tax Band: F.
Lease details, service charges, ground rent (where applicable) and council tax are given as a guide only and should be checked and confirmed by your Solicitor prior to exchange of contracts.
Fixtures And Fittings: - By separate negotiation.
Viewing Arrangements - Viewing strictly by appointment only. Please contact our Bridgnorth Office.
Directions - From Pattingham centre, proceed out on Westbeech Road signposted Kingswood/Albrighton. Continue for around 0.8 miles where the entrance to the Westbeech Farm Barns can be found on the right hand side.
Interested in this property?
Council tax
First listed
Over a month agoEnergy Performance Certificate
Pattingham, Wolverhampton
Marketed by
Berriman Eaton - Bridgnorth 22-23 Whitburn Street Bridgnorth WV16 4QNPlacebuzz mortgage repayment calculator
Monthly repayment
The Est. Mortgage is for a 25 years repayment mortgage based on a 10% deposit and a 5.5% annual interest. It is only intended as a guide. Make sure you obtain accurate figures from your lender before committing to any mortgage. Your home may be repossessed if you do not keep up repayments on a mortgage.
Pattingham, Wolverhampton - Streetview
DISCLAIMER: Property descriptions and related information displayed on this page are marketing materials provided by Berriman Eaton - Bridgnorth. Placebuzz does not warrant or accept any responsibility for the accuracy or completeness of the property descriptions or related information provided here and they do not constitute property particulars. Please contact Berriman Eaton - Bridgnorth for full details and further information.





