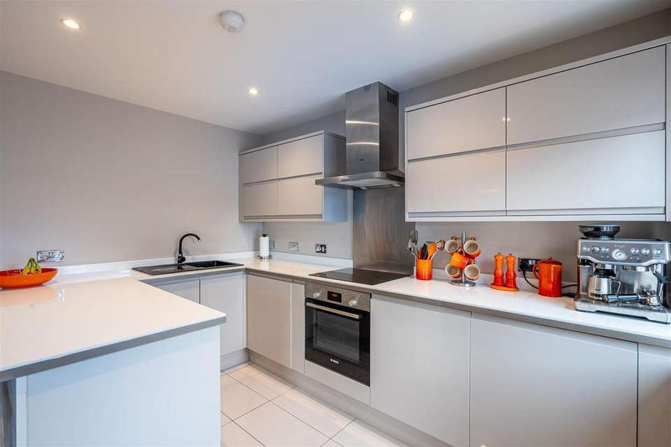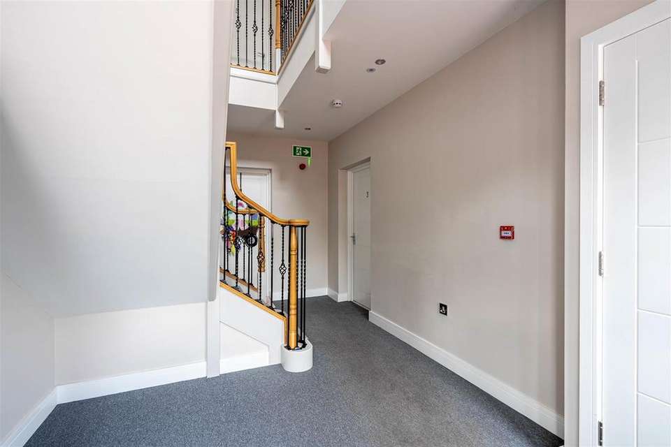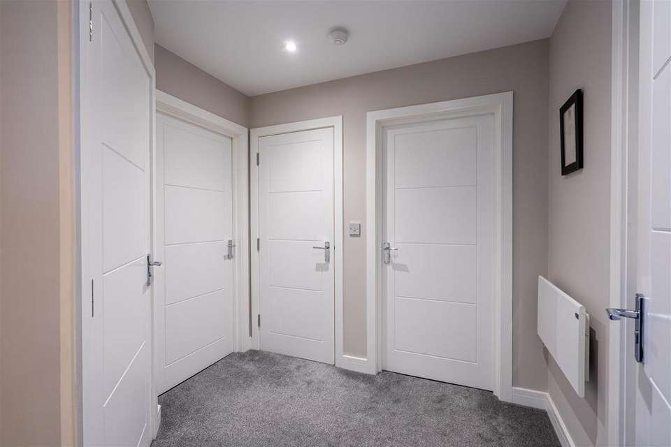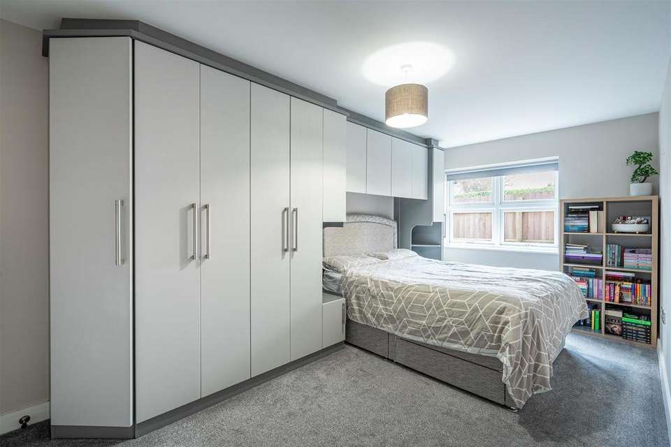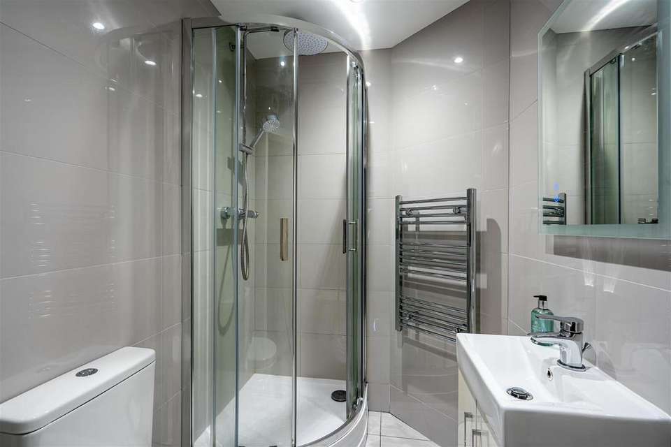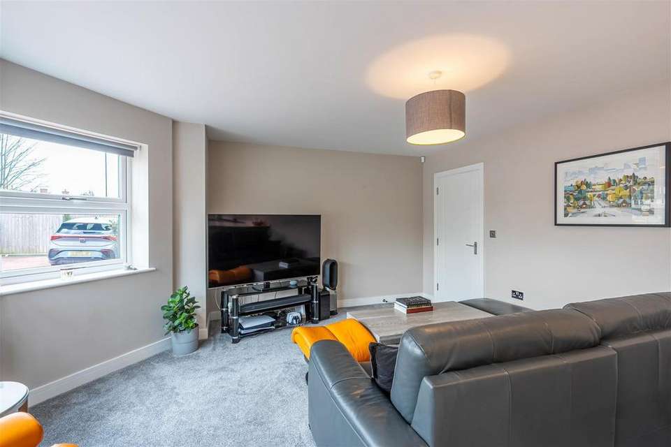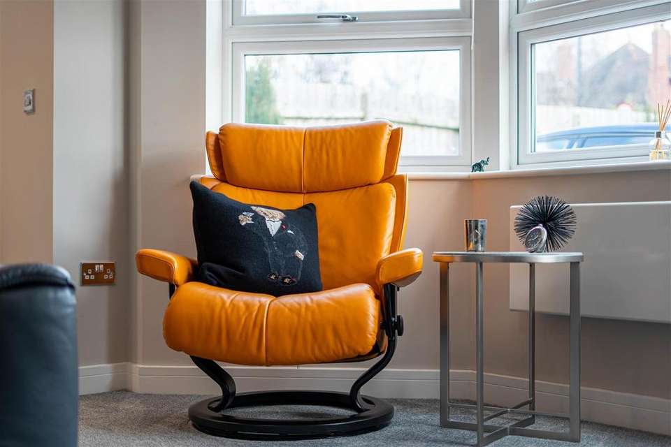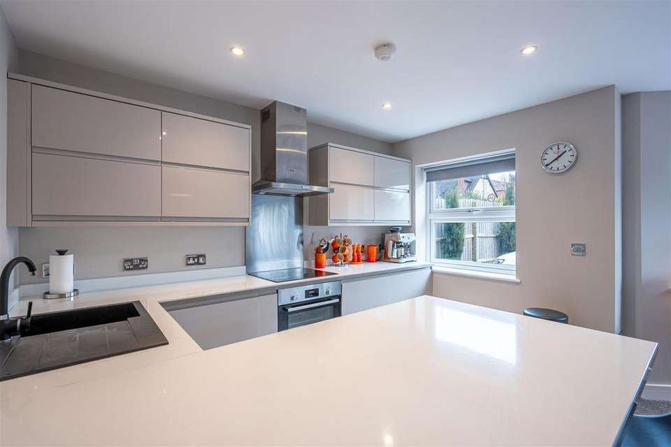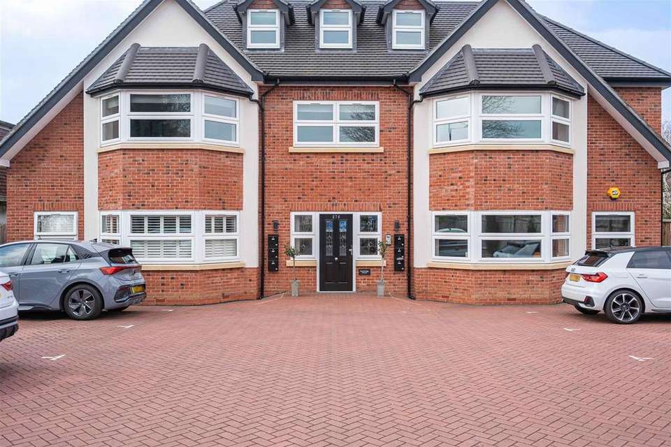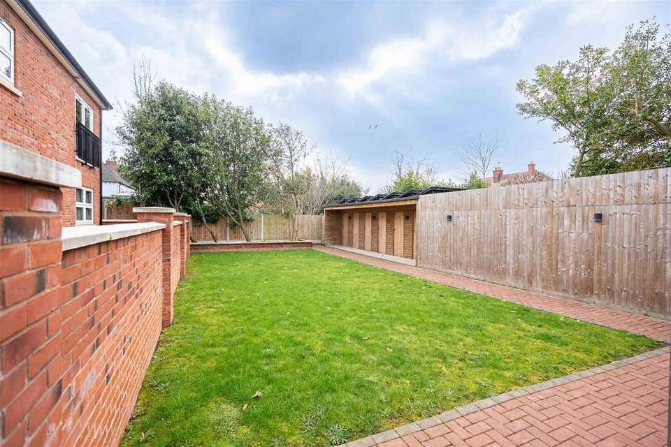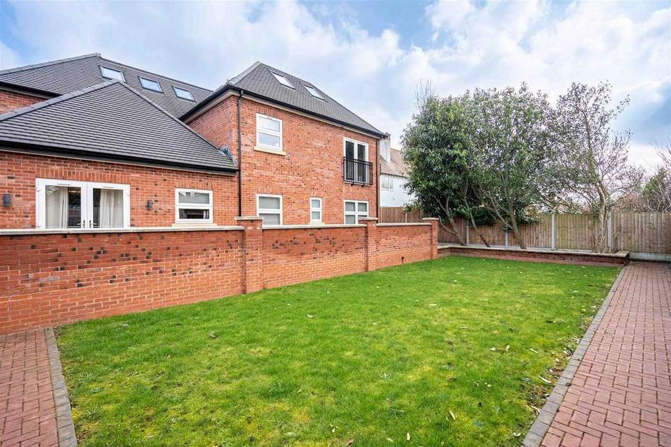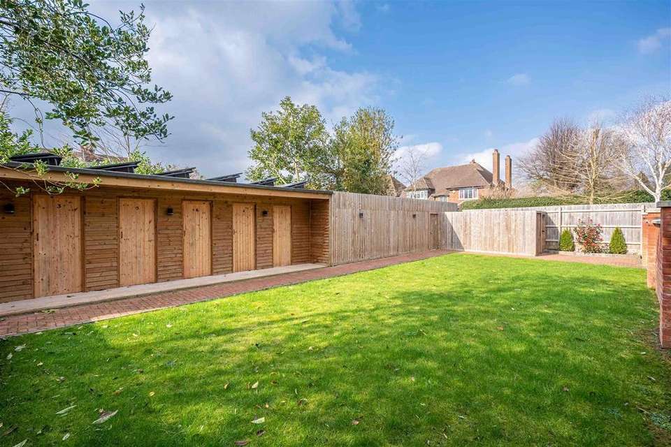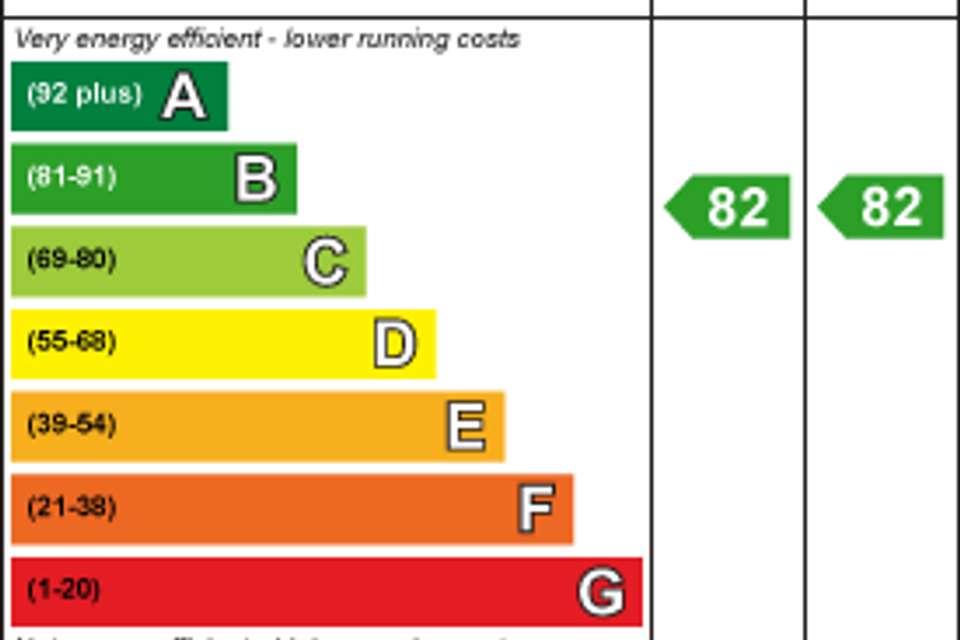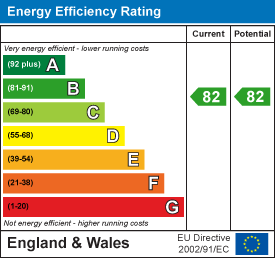2 bedroom ground floor flat for sale
Birmingham Road, Sutton Coldfieldflat
bedrooms
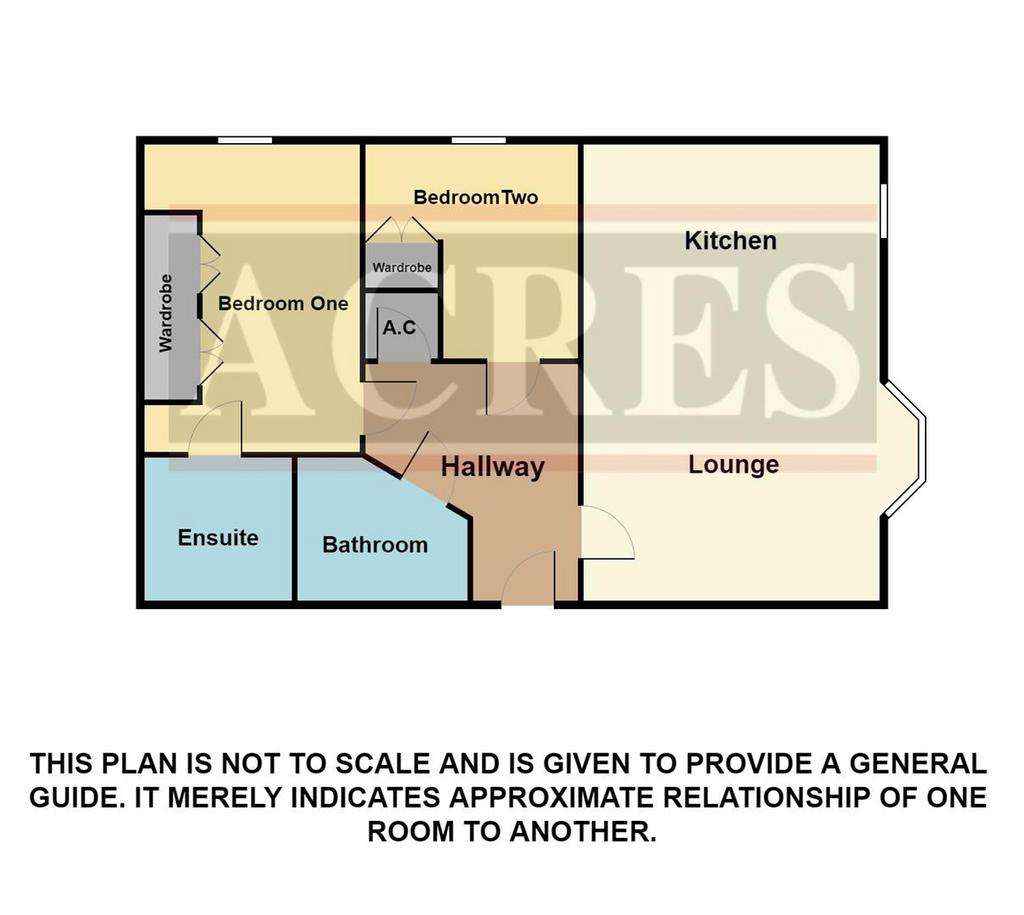
Property photos


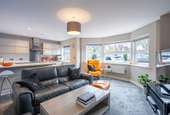
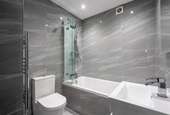
+18
Property description
This is a luxury apartment beautifully located close to many amenities including shops and restaurants in Wylde Green, public transport including the cross city line and the centre of The Royal Town of Sutton Coldfield. The property was only built three years ago so everything is very tasteful and fresh. The interiors include the following a secure entrance, entrance hall with doors into a wonderful open plan lounge/kitchen. The lounge area has a superb wide bay window to the front and leads to a fitted kitchen with integral appliances offering modern day living, master bedroom with fitted wardrobe system and door into an en-suite shower room, a second double bedroom with built in wardrobe and bathroom with white suite. Outside is a brick blocked fore garden with allocated parking space and to the rear is a lawned communal garden with private garden store. If you are looking for an apartment to impress your friends and family this could be the one for you. EPC rating B.
Access is via: a secure entrance and community hallway leading to No. 3
RECEPTION DOOR INTO:
HALLWAY Having spotlights to ceiling, wall mounted electric heater and doors into:
LOUNGE 21'01" x 11'00" min 15'00" max into bay A lovely wide bay to front, electric heater, opening to a stylish:
KITCHEN Having drawer, base and eye level cupboards, integrated dishwasher, fridge freezer, four ring electric hob, stainless steel splashback, extractor hood over, electric oven under, worksurface and matching up stands and breakfast bar, double glazed window to front, sink and drainer, tiled floor, spotlights to ceiling
BEDROOM ONE 17'4" x 9'0" max 6'10" min to wardrobe front Having double glazed window to side, wardrobe system to one side including his and her double wardrobe, over bed storage, bedside cabinets with display shelves, electric heater and door into:
ENSUITE Having a self contained shower cubicle fitted overhead shower and rinser aid, wash hand basin set into a vanity unit, close coupled WC, modern grey toned tiling to walls and floor chrome ladder style radiator/towel rail, spotlights to ceiling
BEDROOM TWO 8'10" min to wardrobe front 13'5" max x 7'10" A second double bedroom, double glazed window to side, built-in wardrobe, electric heater
BATHROOM Having a white suite, panelled bath with shower overhead, shower screen, wash hand basin set into vanity unit, close coupled WC, grey toned marble effect tiling to walls and floor, chrome ladder style radiator/towel rail, spotlights to ceiling,
TENURE: We have been informed by the vendors that the property is Leasehold. Please note that the details of the tenure should be confirmed by any prospective purchaser's solicitor.)
COUNCIL TAX BAND: D
FIXTURES & FITTINGS: As per sales particulars.
VIEWING: Recommended via Acres on[use Contact Agent Button].
Access is via: a secure entrance and community hallway leading to No. 3
RECEPTION DOOR INTO:
HALLWAY Having spotlights to ceiling, wall mounted electric heater and doors into:
LOUNGE 21'01" x 11'00" min 15'00" max into bay A lovely wide bay to front, electric heater, opening to a stylish:
KITCHEN Having drawer, base and eye level cupboards, integrated dishwasher, fridge freezer, four ring electric hob, stainless steel splashback, extractor hood over, electric oven under, worksurface and matching up stands and breakfast bar, double glazed window to front, sink and drainer, tiled floor, spotlights to ceiling
BEDROOM ONE 17'4" x 9'0" max 6'10" min to wardrobe front Having double glazed window to side, wardrobe system to one side including his and her double wardrobe, over bed storage, bedside cabinets with display shelves, electric heater and door into:
ENSUITE Having a self contained shower cubicle fitted overhead shower and rinser aid, wash hand basin set into a vanity unit, close coupled WC, modern grey toned tiling to walls and floor chrome ladder style radiator/towel rail, spotlights to ceiling
BEDROOM TWO 8'10" min to wardrobe front 13'5" max x 7'10" A second double bedroom, double glazed window to side, built-in wardrobe, electric heater
BATHROOM Having a white suite, panelled bath with shower overhead, shower screen, wash hand basin set into vanity unit, close coupled WC, grey toned marble effect tiling to walls and floor, chrome ladder style radiator/towel rail, spotlights to ceiling,
TENURE: We have been informed by the vendors that the property is Leasehold. Please note that the details of the tenure should be confirmed by any prospective purchaser's solicitor.)
COUNCIL TAX BAND: D
FIXTURES & FITTINGS: As per sales particulars.
VIEWING: Recommended via Acres on[use Contact Agent Button].
Interested in this property?
Council tax
First listed
Over a month agoEnergy Performance Certificate
Birmingham Road, Sutton Coldfield
Marketed by
Acres Estate Agents - Sutton Coldfield 28 Beeches Walk Sutton Coldfield B73 6HNPlacebuzz mortgage repayment calculator
Monthly repayment
The Est. Mortgage is for a 25 years repayment mortgage based on a 10% deposit and a 5.5% annual interest. It is only intended as a guide. Make sure you obtain accurate figures from your lender before committing to any mortgage. Your home may be repossessed if you do not keep up repayments on a mortgage.
Birmingham Road, Sutton Coldfield - Streetview
DISCLAIMER: Property descriptions and related information displayed on this page are marketing materials provided by Acres Estate Agents - Sutton Coldfield. Placebuzz does not warrant or accept any responsibility for the accuracy or completeness of the property descriptions or related information provided here and they do not constitute property particulars. Please contact Acres Estate Agents - Sutton Coldfield for full details and further information.


