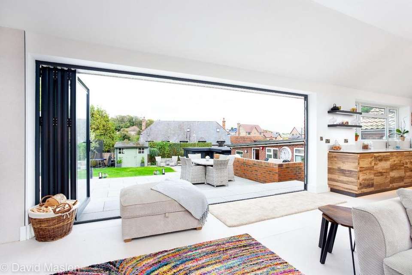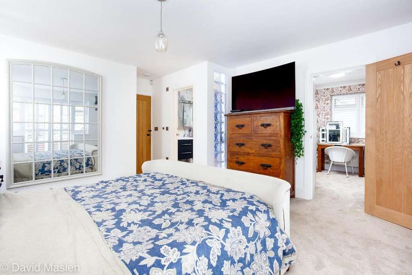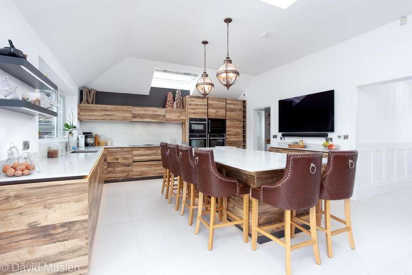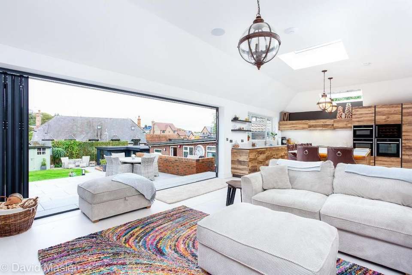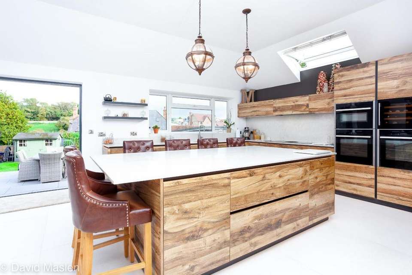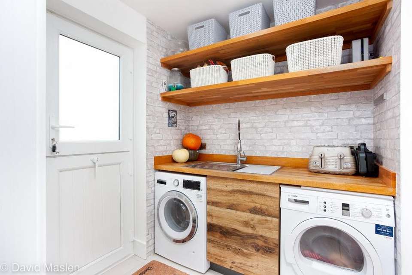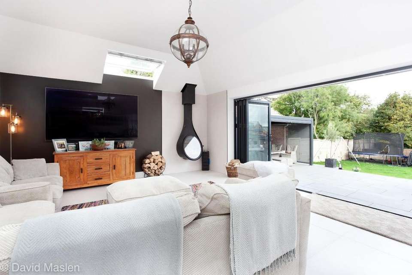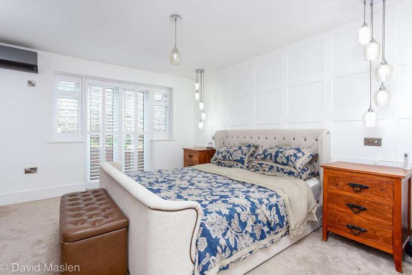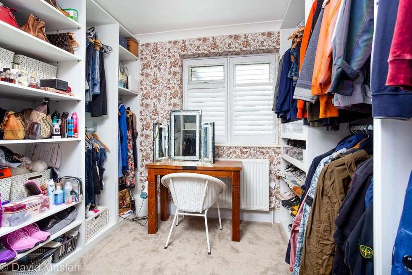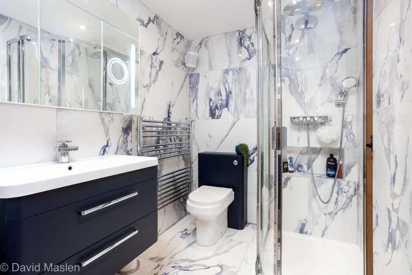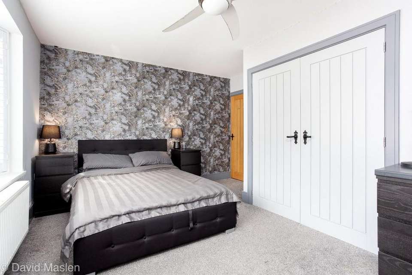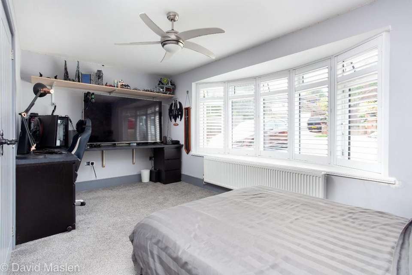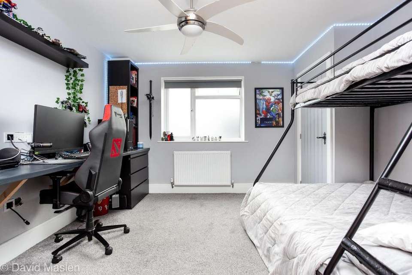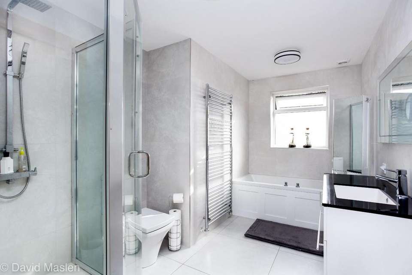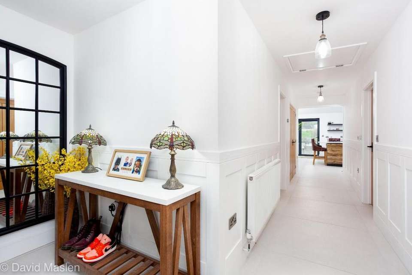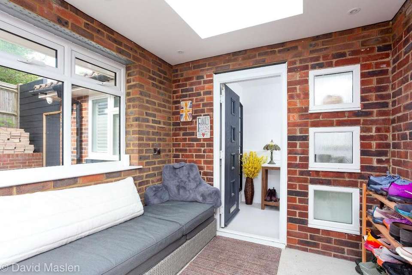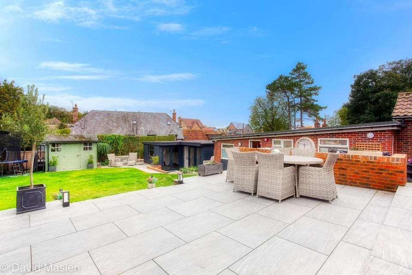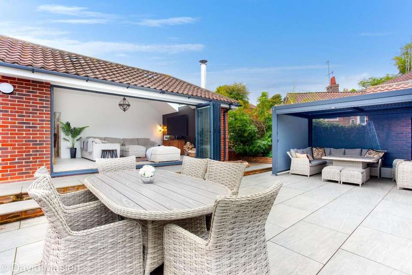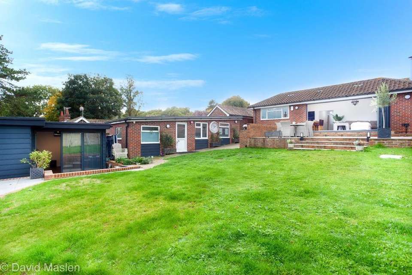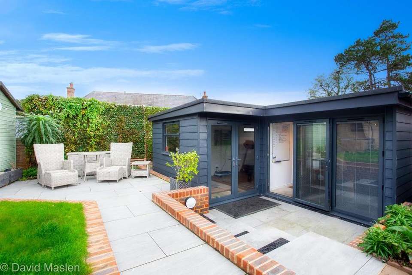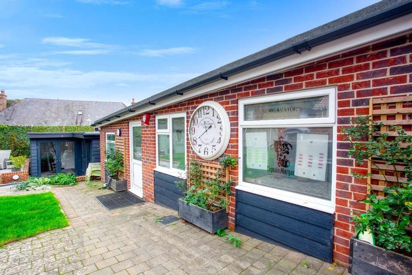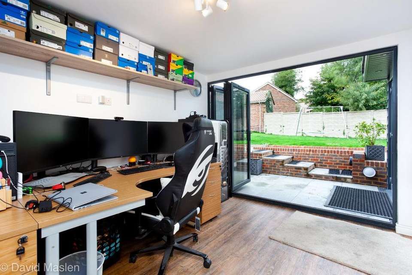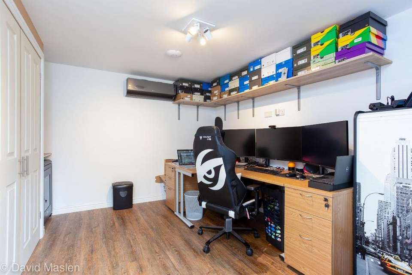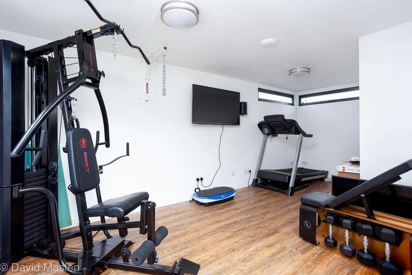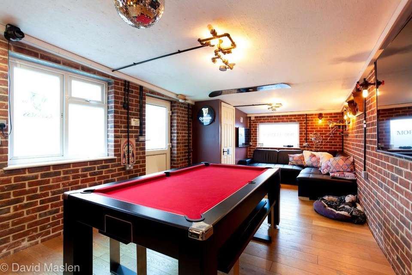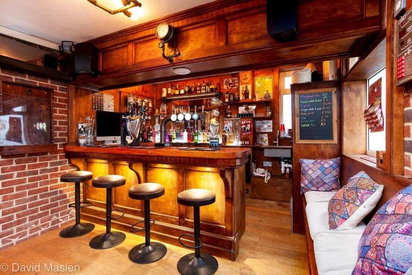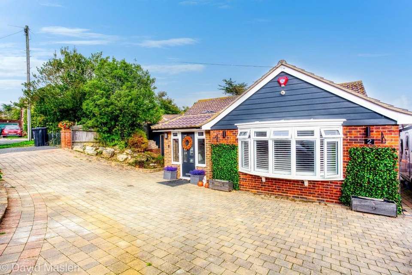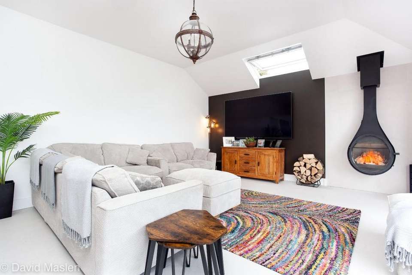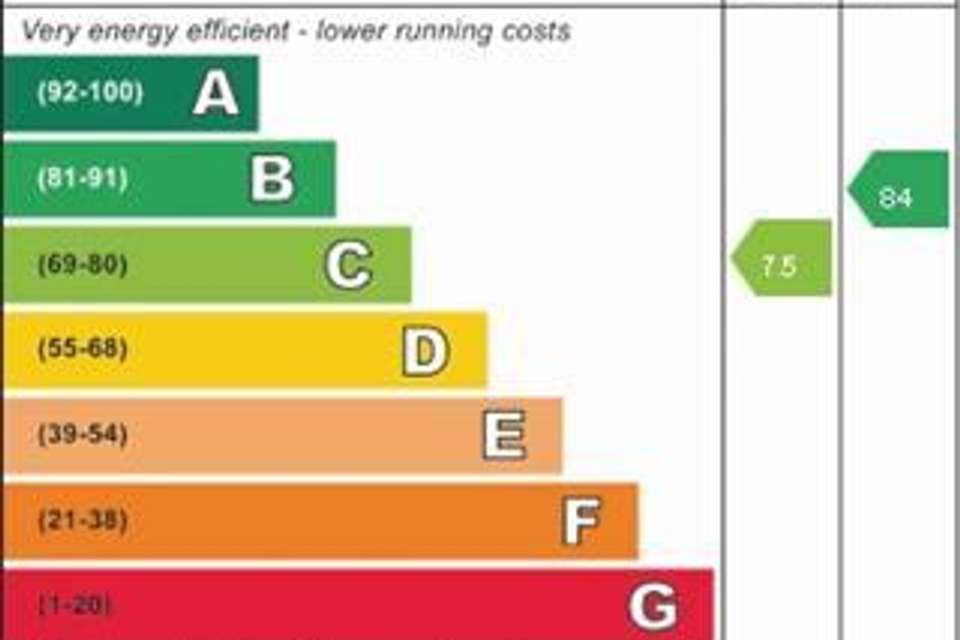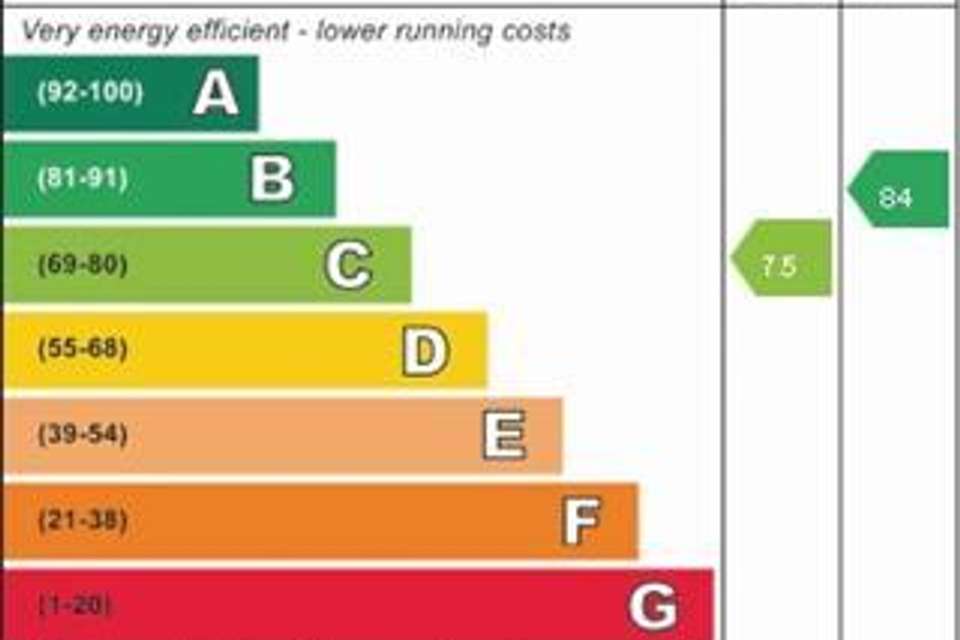3 bedroom house for sale
Ovingdean Closehouse
bedrooms
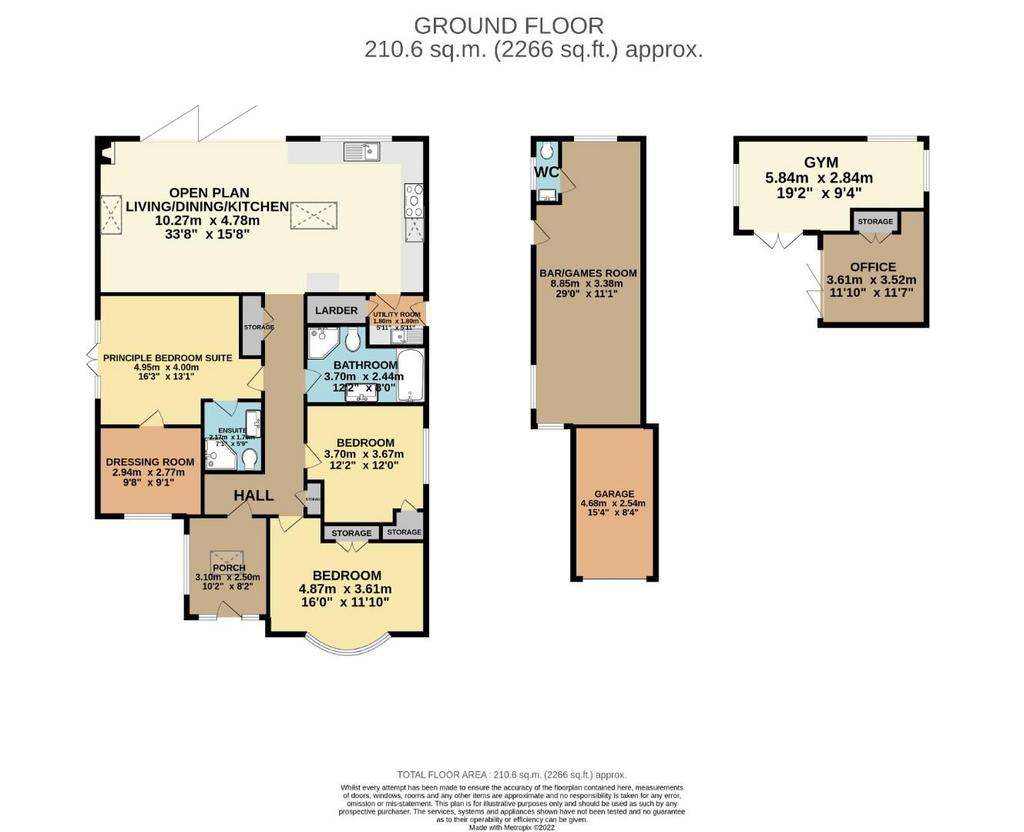
Property photos

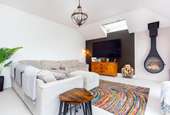
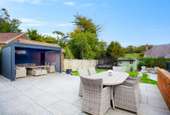
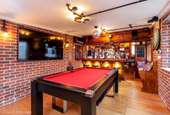
+30
Property description
Situated in SOUGHT-AFTER OVINGDEAN, this FANTASTIC 3 bedroom DETACHED BUNGALOW is finished to a SUPERB SPECIFICATION, with several outbuildings including OFFICE, GYM and GARDEN BAR. The fourth bedroom is currently utilised as a dressing room however it would be easy to reinstate into a bedroom via the original door in the hallway. Highlights include the open plan living room/kitchen which has BI-FOLD DOORS leading onto the raised patio seating area, perfect for inside/outside entertaining, a carriage driveway providing OFF STREET PARKING FOR SEVERAL VEHICLES, ELECTRIC CAR CHARGING POINT, and a host of HIGH-TECH FEATURES listed separately. There is also PLANNING PERMISSION which has been agreed for a roof alteration to provide 2 further bedrooms & a bathroom. Planning reference: BH2020/0179 Viewings highly recommended. Energy Rating: C75
ADDITIONAL FEATURES:
- 'Nest' heating & smart fire detection
- Underfloor heating in kitchen, hallway & bathrooms
- Air con (hot & cold) in main bedroom, garden bar & office
- TV's come with the house; networked, 8k 85" Sony TV in living room, 4k 6" TV in kitchen
- 'Ring' doorbell and internal & external security cameras
- Smart lighting throughout
- Cat 6 cabling, hard wired
- Log burner
- Speakers throughout
- Rain sensored Velux windows
Porch - Double aspect uPVC double glazed windows, uPVC double glazed front door, skylight, recessed spotlights, glass panelling into Hallway, door to Hallway:
Hallway - Bespoke wooden panelling, doors to all rooms, built in storage cupboard with heating & shelving, wall mounted 'Nest' heating thermostat, wall mounted thermostat for under floor heating, radiator, hatch to loft space, double built in storage cupboard, wireless access point, Italian tiled flooring with under floor heating.
Bedroom - Smart lighting & ceiling fan, uPVC double glazed bay window to front with fitted wooden blinds, radiator, double built in wardrobe.
Bathroom - Panelled bath with mixer tap, corner shower cubicle with mains fed shower over, wash hand basin with mixer tap & vanity storage below, low level close coupled WC. Ladder style heated towel rail, Italian tiles on wall & floor, under floor heating, uPVC double glazed window with frosted glass.
Bedroom - Bespoke panelling on feature wall, carpet, uPVC double glazed double door to side with fitted wooden blinds, hot & cold air conditioning, twin radiators on feature wall. featured glass panelling into en suite with lighting, doors to en suite & dressing room.
Dressing Room - Range of built in wardrobes with hanging rails & shelving, radiator, uPVC double glazed window to front.
En Suite - Corner 'Grohe' shower cubicle with mains fed rainfall shower head & hand held shower attachment over, double wash hand basin with 'Crosswater' mixer tap & vanity storage below, low level close coupled WC with concealed cistern, wall mounted toothbrush charger & electric shaver points, wall mounted mirrored vanity unit with electric clock & lights, recessed spotlights, tiled walls, tiled flooring, inset speaker, under floor heating.
Kitchen - Range of wall & base units with work surfaces over, inset stainless steel sink unit with waste disposal & 'Quooker' tap (which produces boiling, chilled & sparkling water), inset drainer into work surface, 'AEG' electric hob with built-in wok, concealed extractor/filter over, plinth lighting under kitchen units and below hob & sink, under cupboard lighting, smart lighting, triple 'Neff' ovens, wine fridge, wine rack, dishwasher, fridge/freezer, kitchen island with wireless charging and breakfast bar seating, rain censored electric Velux window, skylight, bi-folding doors to garden, underfloor heating.
Living Room - Feature log burner, surround sound, Italian tiled floor, rain censored electric Velux window, underfloor heating.
Utility Room - Wall & base units, large pantry with power & light, space for dishwasher and washing machine, upright radiator, uPVC double glazed stable door, Italian tiled flooring.
Outside -
Front Garden - Carriage driveway laid to block paving providing off road parking for several vehicles, electric car charging point, gates either side of the property leading to the rear garden,
Rear Garden - A beautifully presented rear garden with patio seating area, under cover seating area with pull down blinds, outside electric points, outside lighting, Wi-Fi points, security cameras, gate to front, brick borders, steps down to brick built barbecue area with electric points, garden shed, gate to driveway. There is an array of smart lighting outside to include, 'Phillips Hue' wall mounted lights.
Garden Bar - Full bar with dishwasher and ice machine, draft beer, beer/wine fridge, air conditioning (hot and cold), door to WC, 4 x uPVC double glazed window with frosted glass, alarm panel.
Wc - Accessed from pub. Low level close coupled WC, wash hand basin with mixer tap, uPVC double glazed window.
Office - Bi-fold doors out to garden, smart lighting, air conditioning (hot and cold), wireless access point, built in double storage cupboard, wooden flooring, outside lighting.
Gym - 3 x uPVC double glazed windows, uPVC double glazed double doors, wooden flooring.
Garage - Power and light, electric door.
Total Approx Floor Area - 210.6 sq.m (2,266 sq.ft) (including garden outbuildinkgs)
Council Tax Band D -
V1 -
ADDITIONAL FEATURES:
- 'Nest' heating & smart fire detection
- Underfloor heating in kitchen, hallway & bathrooms
- Air con (hot & cold) in main bedroom, garden bar & office
- TV's come with the house; networked, 8k 85" Sony TV in living room, 4k 6" TV in kitchen
- 'Ring' doorbell and internal & external security cameras
- Smart lighting throughout
- Cat 6 cabling, hard wired
- Log burner
- Speakers throughout
- Rain sensored Velux windows
Porch - Double aspect uPVC double glazed windows, uPVC double glazed front door, skylight, recessed spotlights, glass panelling into Hallway, door to Hallway:
Hallway - Bespoke wooden panelling, doors to all rooms, built in storage cupboard with heating & shelving, wall mounted 'Nest' heating thermostat, wall mounted thermostat for under floor heating, radiator, hatch to loft space, double built in storage cupboard, wireless access point, Italian tiled flooring with under floor heating.
Bedroom - Smart lighting & ceiling fan, uPVC double glazed bay window to front with fitted wooden blinds, radiator, double built in wardrobe.
Bathroom - Panelled bath with mixer tap, corner shower cubicle with mains fed shower over, wash hand basin with mixer tap & vanity storage below, low level close coupled WC. Ladder style heated towel rail, Italian tiles on wall & floor, under floor heating, uPVC double glazed window with frosted glass.
Bedroom - Bespoke panelling on feature wall, carpet, uPVC double glazed double door to side with fitted wooden blinds, hot & cold air conditioning, twin radiators on feature wall. featured glass panelling into en suite with lighting, doors to en suite & dressing room.
Dressing Room - Range of built in wardrobes with hanging rails & shelving, radiator, uPVC double glazed window to front.
En Suite - Corner 'Grohe' shower cubicle with mains fed rainfall shower head & hand held shower attachment over, double wash hand basin with 'Crosswater' mixer tap & vanity storage below, low level close coupled WC with concealed cistern, wall mounted toothbrush charger & electric shaver points, wall mounted mirrored vanity unit with electric clock & lights, recessed spotlights, tiled walls, tiled flooring, inset speaker, under floor heating.
Kitchen - Range of wall & base units with work surfaces over, inset stainless steel sink unit with waste disposal & 'Quooker' tap (which produces boiling, chilled & sparkling water), inset drainer into work surface, 'AEG' electric hob with built-in wok, concealed extractor/filter over, plinth lighting under kitchen units and below hob & sink, under cupboard lighting, smart lighting, triple 'Neff' ovens, wine fridge, wine rack, dishwasher, fridge/freezer, kitchen island with wireless charging and breakfast bar seating, rain censored electric Velux window, skylight, bi-folding doors to garden, underfloor heating.
Living Room - Feature log burner, surround sound, Italian tiled floor, rain censored electric Velux window, underfloor heating.
Utility Room - Wall & base units, large pantry with power & light, space for dishwasher and washing machine, upright radiator, uPVC double glazed stable door, Italian tiled flooring.
Outside -
Front Garden - Carriage driveway laid to block paving providing off road parking for several vehicles, electric car charging point, gates either side of the property leading to the rear garden,
Rear Garden - A beautifully presented rear garden with patio seating area, under cover seating area with pull down blinds, outside electric points, outside lighting, Wi-Fi points, security cameras, gate to front, brick borders, steps down to brick built barbecue area with electric points, garden shed, gate to driveway. There is an array of smart lighting outside to include, 'Phillips Hue' wall mounted lights.
Garden Bar - Full bar with dishwasher and ice machine, draft beer, beer/wine fridge, air conditioning (hot and cold), door to WC, 4 x uPVC double glazed window with frosted glass, alarm panel.
Wc - Accessed from pub. Low level close coupled WC, wash hand basin with mixer tap, uPVC double glazed window.
Office - Bi-fold doors out to garden, smart lighting, air conditioning (hot and cold), wireless access point, built in double storage cupboard, wooden flooring, outside lighting.
Gym - 3 x uPVC double glazed windows, uPVC double glazed double doors, wooden flooring.
Garage - Power and light, electric door.
Total Approx Floor Area - 210.6 sq.m (2,266 sq.ft) (including garden outbuildinkgs)
Council Tax Band D -
V1 -
Interested in this property?
Council tax
First listed
Over a month agoEnergy Performance Certificate
Ovingdean Close
Marketed by
Maslen Estate Agents - Lewes Road 39 Lewes Road Brighton BN2 3HQPlacebuzz mortgage repayment calculator
Monthly repayment
The Est. Mortgage is for a 25 years repayment mortgage based on a 10% deposit and a 5.5% annual interest. It is only intended as a guide. Make sure you obtain accurate figures from your lender before committing to any mortgage. Your home may be repossessed if you do not keep up repayments on a mortgage.
Ovingdean Close - Streetview
DISCLAIMER: Property descriptions and related information displayed on this page are marketing materials provided by Maslen Estate Agents - Lewes Road. Placebuzz does not warrant or accept any responsibility for the accuracy or completeness of the property descriptions or related information provided here and they do not constitute property particulars. Please contact Maslen Estate Agents - Lewes Road for full details and further information.





