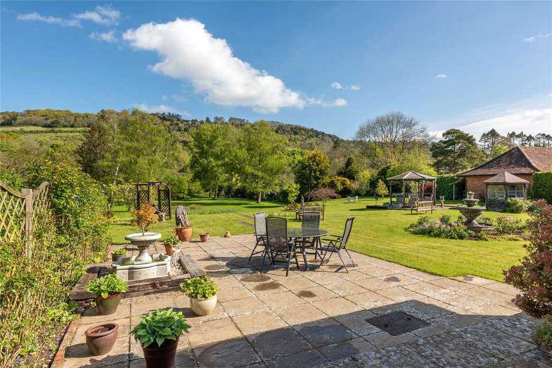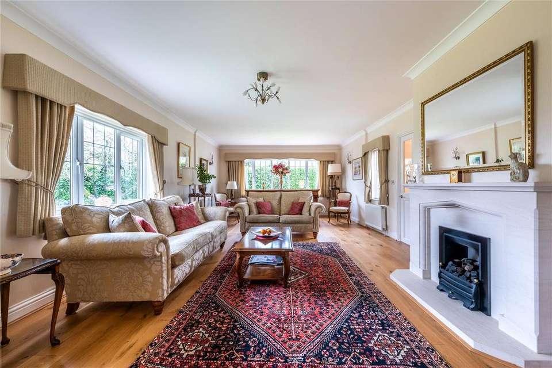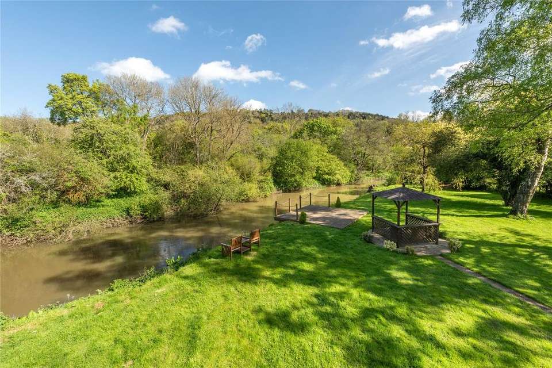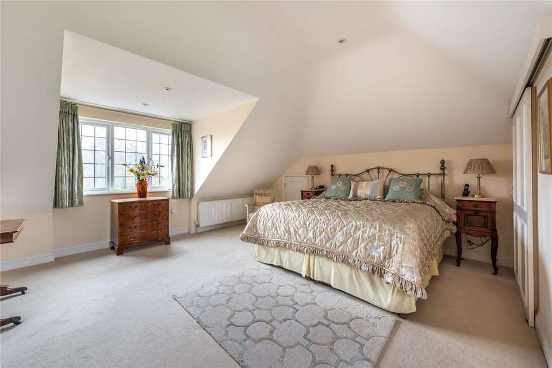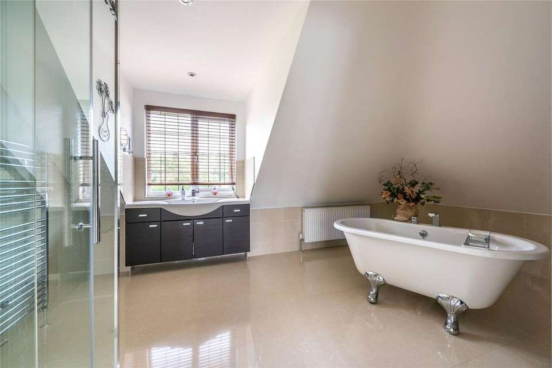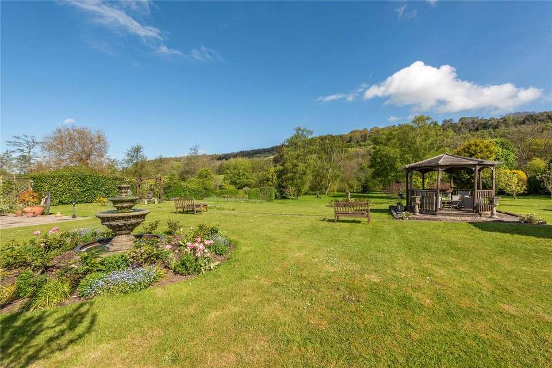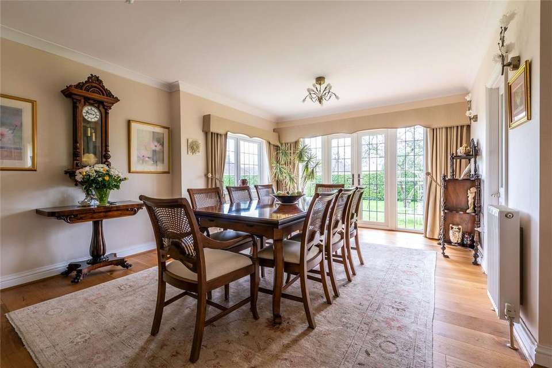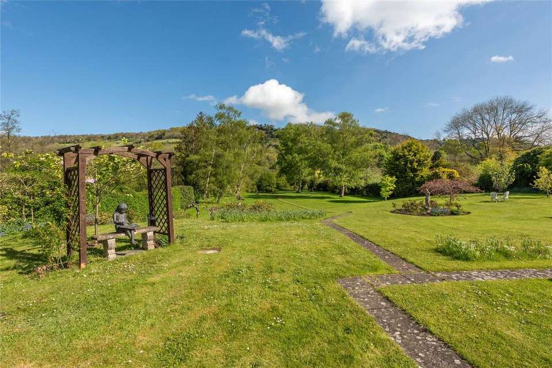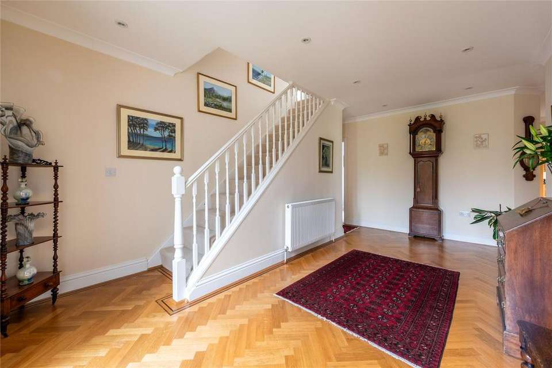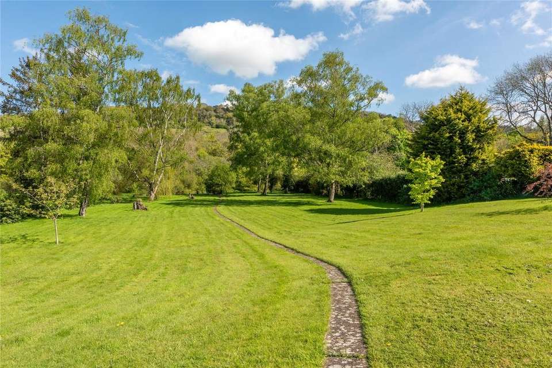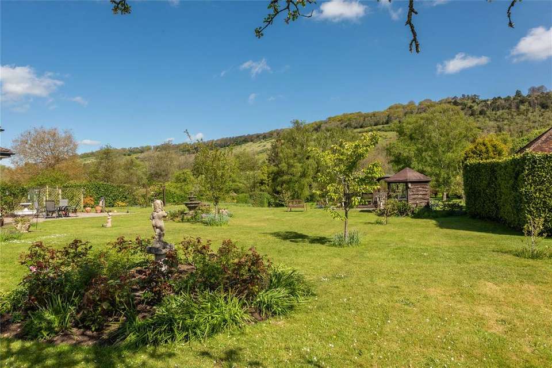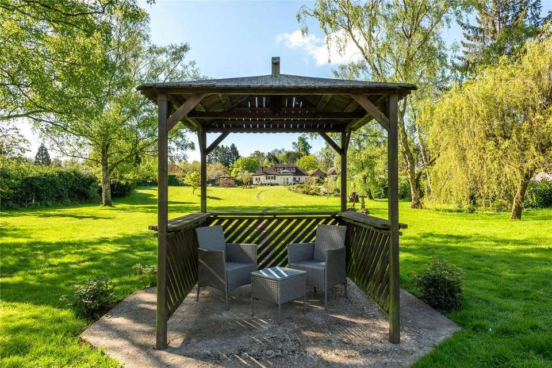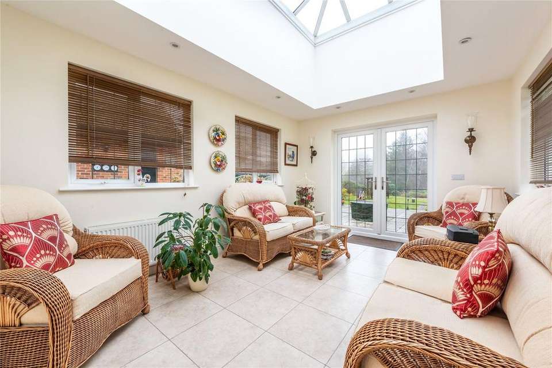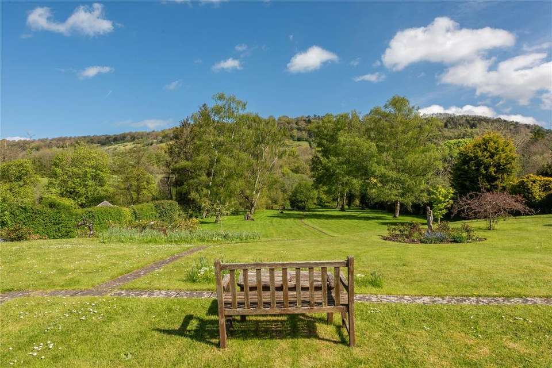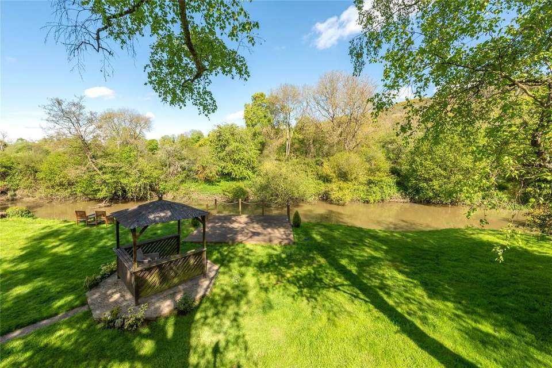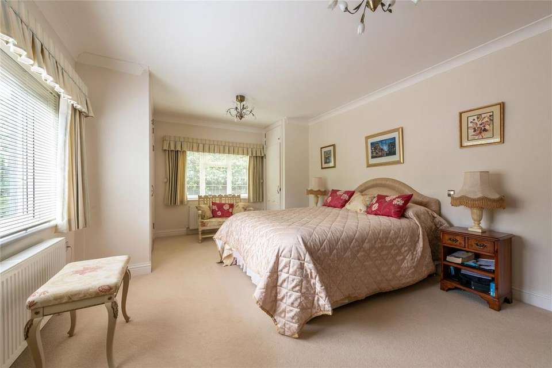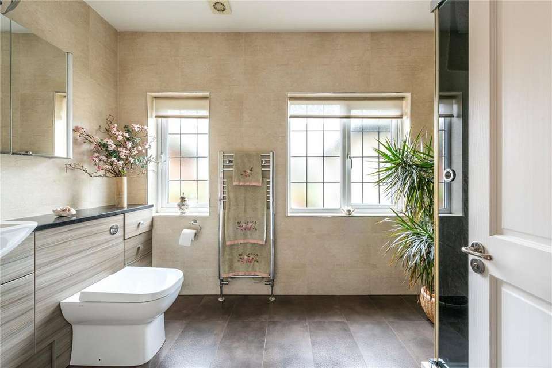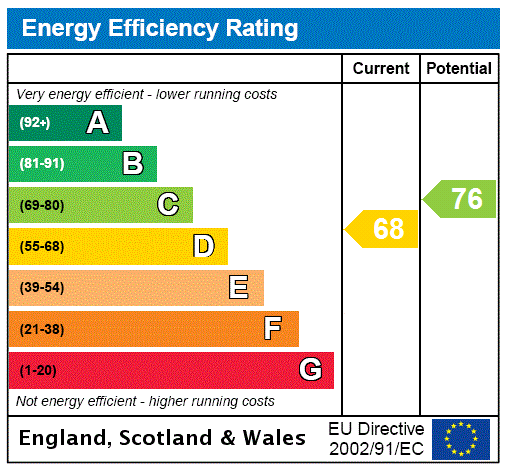4 bedroom detached house for sale
Surrey, RH4detached house
bedrooms
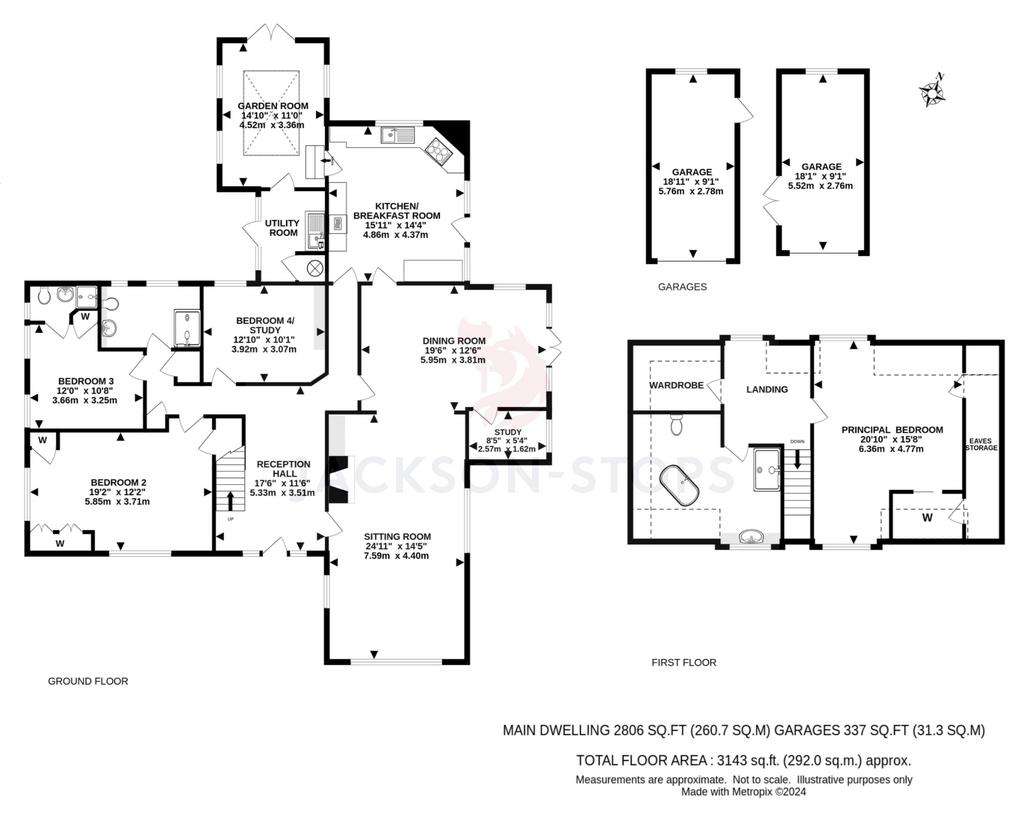
Property photos

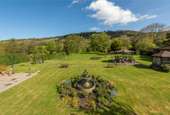
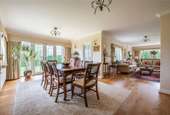
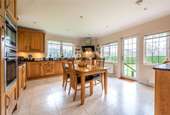
+17
Property description
LIGHT AND SPACIOUS DETACHED PROPERTY PRESENTED TO A HIGH STANDARD THROUGHOUT IN A PRIVATE ROAD WITH VIEWS TO BOX HILL IN GROUNDS OF APPROXIMATELY 1.3 ACRES..........
15 Castle Gardens is beautifully presented throughout and is a wonderfully light and spacious detached property occupying a glorious position overlooking Betchworth Golf Course with views at the rear to Box Hill. An entrance hall with oak Parquet floor presents an excellent first impression, which continues through the property. The sitting room is generously proportioned with a fitted fireplace as a focal point, the oak floor is continued through to the dining room with views over the garden and French doors leading to it. Off the dining room is a very useful study presently used as hobby/art room. The kitchen/breakfast room is situated at the rear and provides ample space for a breakfast table whilst being fitted with a range of oak front wall and base units with granite worksurfaces and is well-equipped with built in appliances. The garden room is a wonderful space with a large lantern style roof light and views to the rear garden and beyond. The utility room offers the space for white goods while also providing a useful space to come in from the garden, with a door to the outside. Bedroom two is a generous size and has fitted wardrobes, bedroom three has the benefit of an en-suite shower room, the fourth bedroom could also be utilized as a study if required. The family shower room serving bedrooms two and three completes the space on the ground floor and offers the flexibility required for families. The entire first floor comprises a principal bedroom with views to Box Hill to the rear and built in wardrobes, the bathroom suite is extremely spacious, the large landing which offers a wonderful view and affords the space to create another study area if so desired. Outside, the gardens are an excellent feature of the property being well established with well-tended and established flower beds, principally laid to lawn interspersed with areas of interest and seating, including a covered pagoda and large patio directly to the rear. A path leads to the lower garden where there is another covered seating area and a decked area, elevated above the river for fishing or simply enjoying the outlook and ambience. The driveway offers parking for multiple vehicles, a detached garage next to the house along with an additional garage a short way down the garden doubling up as useful garden storage.
15 Castle Gardens is beautifully presented throughout and is a wonderfully light and spacious detached property occupying a glorious position overlooking Betchworth Golf Course with views at the rear to Box Hill. An entrance hall with oak Parquet floor presents an excellent first impression, which continues through the property. The sitting room is generously proportioned with a fitted fireplace as a focal point, the oak floor is continued through to the dining room with views over the garden and French doors leading to it. Off the dining room is a very useful study presently used as hobby/art room. The kitchen/breakfast room is situated at the rear and provides ample space for a breakfast table whilst being fitted with a range of oak front wall and base units with granite worksurfaces and is well-equipped with built in appliances. The garden room is a wonderful space with a large lantern style roof light and views to the rear garden and beyond. The utility room offers the space for white goods while also providing a useful space to come in from the garden, with a door to the outside. Bedroom two is a generous size and has fitted wardrobes, bedroom three has the benefit of an en-suite shower room, the fourth bedroom could also be utilized as a study if required. The family shower room serving bedrooms two and three completes the space on the ground floor and offers the flexibility required for families. The entire first floor comprises a principal bedroom with views to Box Hill to the rear and built in wardrobes, the bathroom suite is extremely spacious, the large landing which offers a wonderful view and affords the space to create another study area if so desired. Outside, the gardens are an excellent feature of the property being well established with well-tended and established flower beds, principally laid to lawn interspersed with areas of interest and seating, including a covered pagoda and large patio directly to the rear. A path leads to the lower garden where there is another covered seating area and a decked area, elevated above the river for fishing or simply enjoying the outlook and ambience. The driveway offers parking for multiple vehicles, a detached garage next to the house along with an additional garage a short way down the garden doubling up as useful garden storage.
Interested in this property?
Council tax
First listed
Over a month agoEnergy Performance Certificate
Surrey, RH4
Marketed by
Jackson-Stops - Dorking 279 High Street Dorking RH4 1RLPlacebuzz mortgage repayment calculator
Monthly repayment
The Est. Mortgage is for a 25 years repayment mortgage based on a 10% deposit and a 5.5% annual interest. It is only intended as a guide. Make sure you obtain accurate figures from your lender before committing to any mortgage. Your home may be repossessed if you do not keep up repayments on a mortgage.
Surrey, RH4 - Streetview
DISCLAIMER: Property descriptions and related information displayed on this page are marketing materials provided by Jackson-Stops - Dorking. Placebuzz does not warrant or accept any responsibility for the accuracy or completeness of the property descriptions or related information provided here and they do not constitute property particulars. Please contact Jackson-Stops - Dorking for full details and further information.





