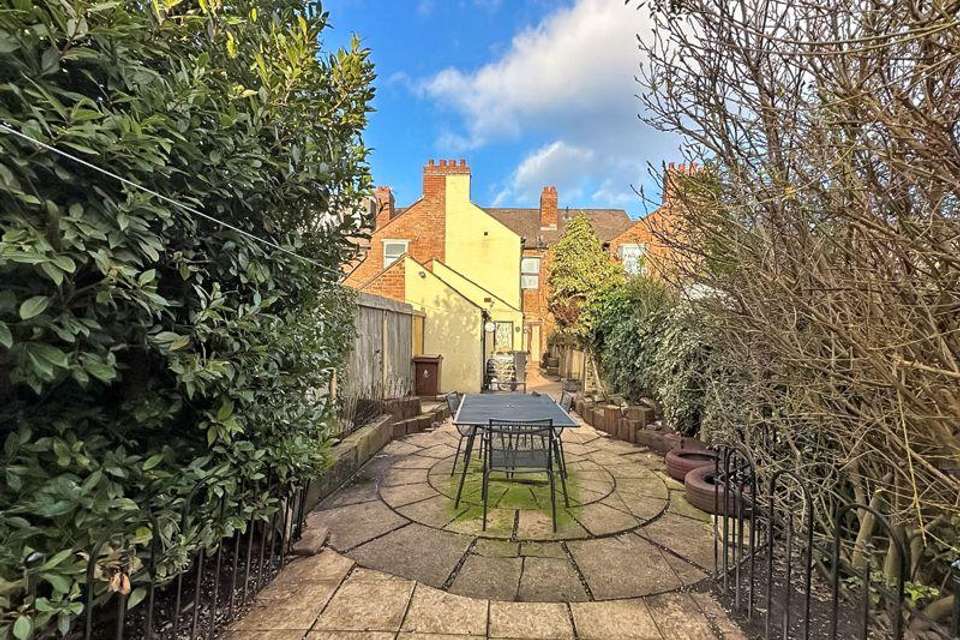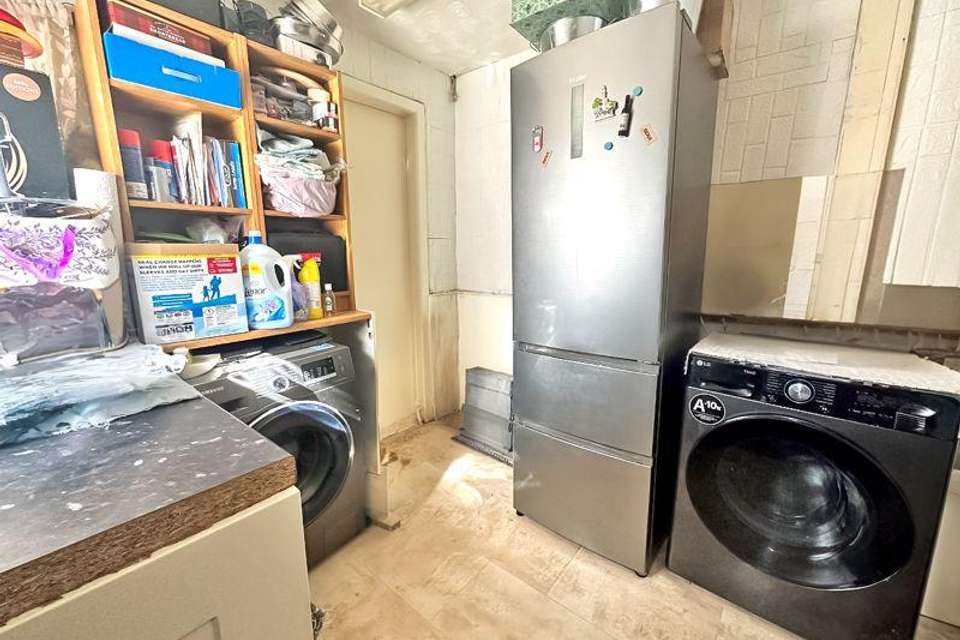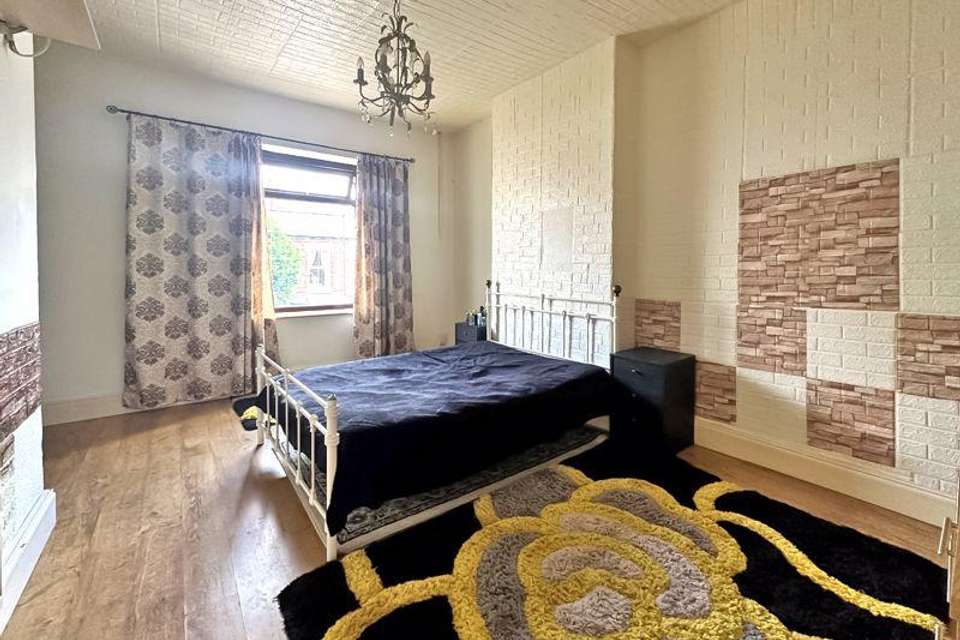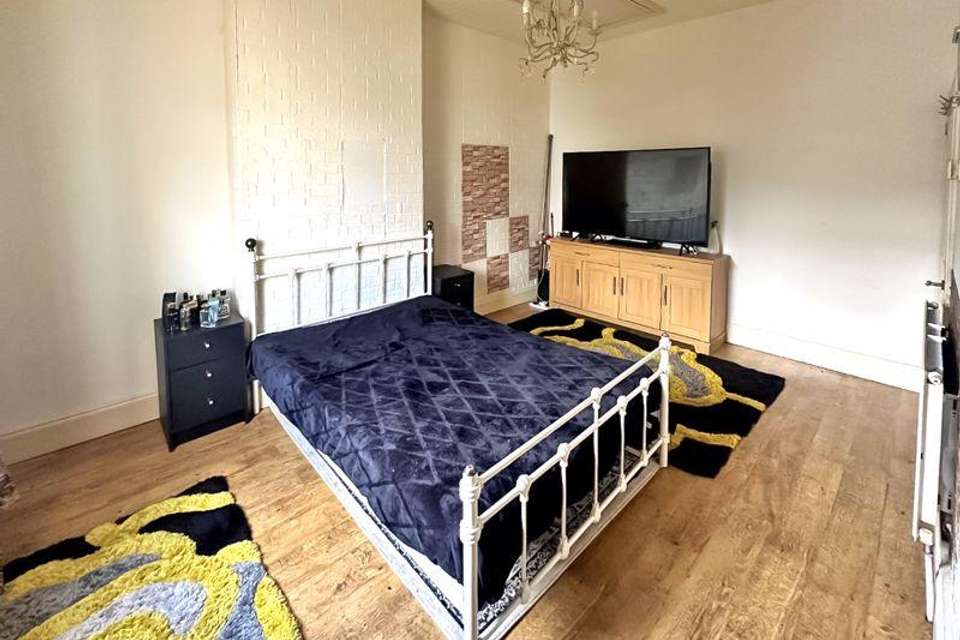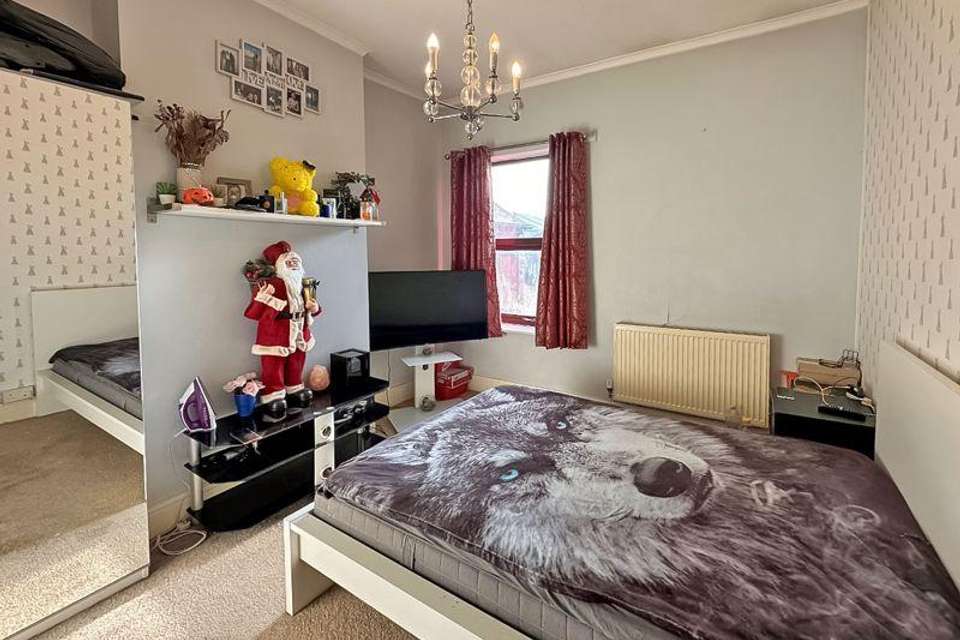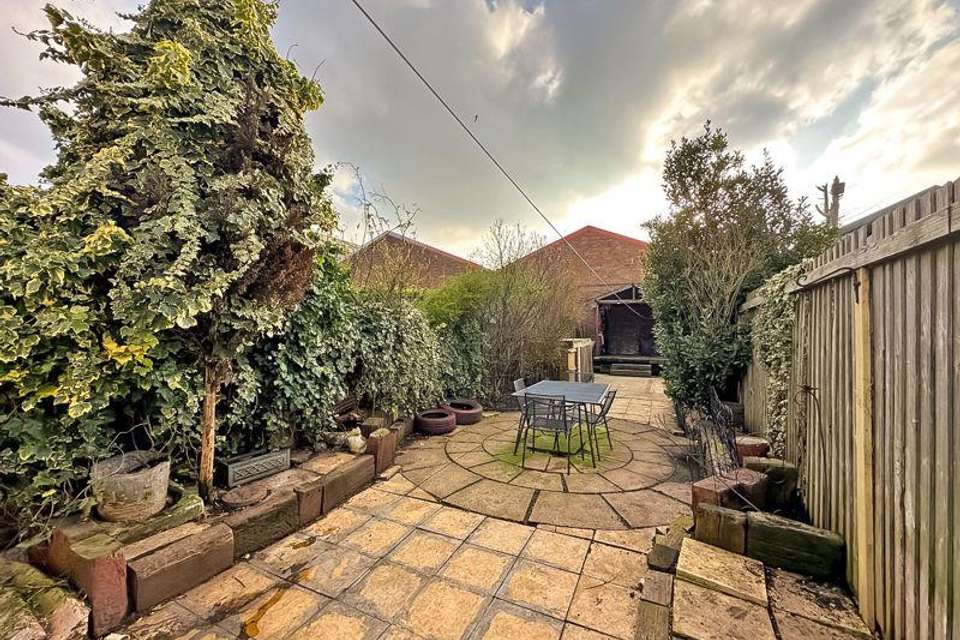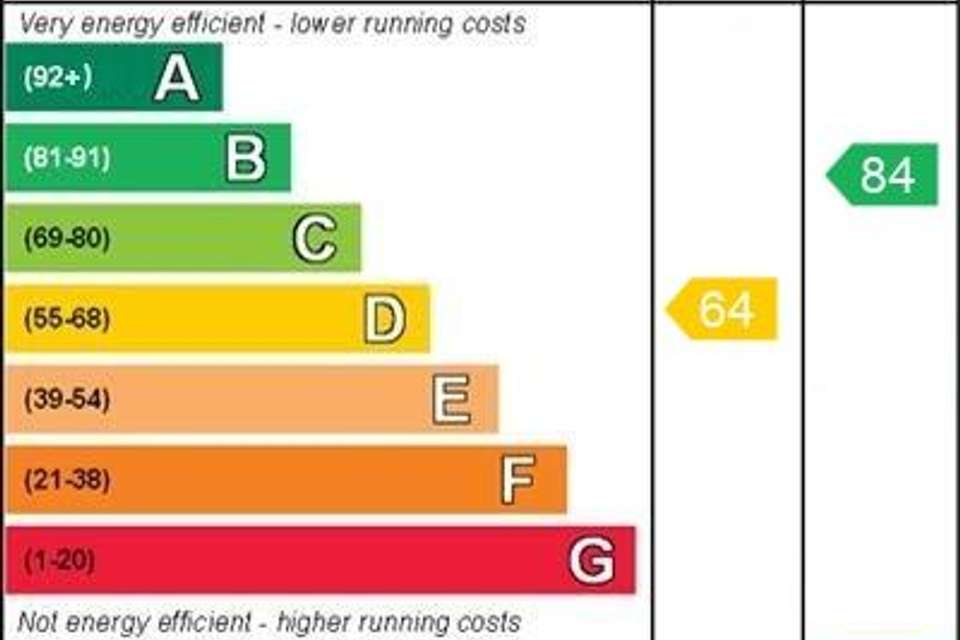2 bedroom terraced house for sale
Albion Road, Willenhallterraced house
bedrooms
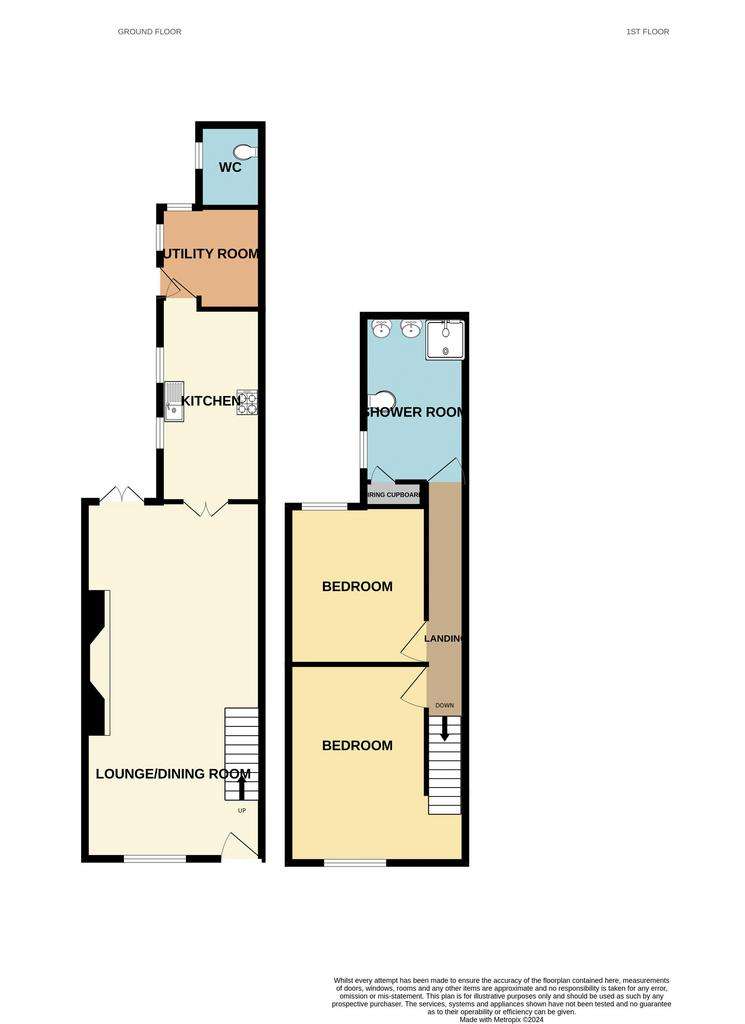
Property photos

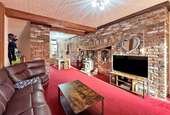
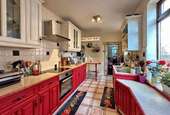
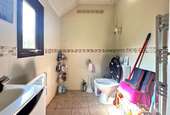
+7
Property description
*A DECEPTIVELY SPACIOUS TWO BEDROOM MID TERRACED HOUSE* situated to close to local schools and amenities. Ideal first time purchase. Benefits from double glazing and gas radiator central heating. Comprises of lounge/dining room with 'Inglenook' fireplace, kitchen, utility, downstairs w.c., two double bedrooms, first floor shower room and rear garden. CALL SKITTS WILLENHALL TO ARRANGE YOUR VIEWING!!
Description
Skitts are delighted to offer for sale this deceptively spacious two bedroom mid terraced house located close to local schools and amenities. Benefits from double glazing and gas radiator central heating. Comprises of lounge/dining room with feature 'Inglenook' fireplace, breakfast kitchen, utility, downstairs w.c., two double bedrooms, first floor shower room and an enclosed rear garden.
Through Lounge/Dining Room: - 27' 7'' x 13' 9'' (8.40m x 4.18m)
Originally two rooms - having an inglenook style brick fireplace with feature over mantle and wood burner, two radiators, stairs leading to the first floor, uPVC double glazed bow window to the front, uPVC double glazed French style doors leading to the rear garden, double doors to:
Fitted Kitchen: - 14' 10'' x 7' 10'' (4.53m x 2.39m)
having a range of matching fitted wall and base cupboard units with work tops over, inset one and a half bowl single drainer sink unit and mixer tap, built in electric oven, inset electric hob and extractor fan above, breakfast bar, radiator, two uPVC double glazed windows to the side, door to:
Utility Room: - 8' 2'' x 7' 10'' (2.50m x 2.40m)
having roll edge work top, plumbing for automatic washing machine, uPVC double glazed window to the rear and side, uPVC double glazed side entrance door, door to:
Downstairs W.C.: - 6' 5'' x 4' 10'' (1.96m x 1.47m)
having low flush W.C., vanity wash hand basin, uPVC double glazed window to the side, chrome effect heated towel rail
On The First Floor
Landing:
having doors leading to the bathroom and to the bedrooms
Bedroom One: - 15' 4'' x 13' 9'' (4.68m x 4.19m)
having radiator, uPVc double glazed window to the front, hatch to roof space
Bedroom Two: - 11' 11'' x 10' 9'' (3.64m x 3.27m)
having radiator, uPVC double glazed window to the rear
Shower Room:
having a walk in shower cubicle with overhead rain shower, his and hers vanity wash hand basin, mirror and spot lighting, column style radiator, uPVC double glazed window to the side, cupboard housing the gas central heating boiler and hot water cylinder
Outside:
having paved yard area and outside store, rear pedestrian access with a further garden which is paved
Council Tax Band: A
Tenure: Freehold
Description
Skitts are delighted to offer for sale this deceptively spacious two bedroom mid terraced house located close to local schools and amenities. Benefits from double glazing and gas radiator central heating. Comprises of lounge/dining room with feature 'Inglenook' fireplace, breakfast kitchen, utility, downstairs w.c., two double bedrooms, first floor shower room and an enclosed rear garden.
Through Lounge/Dining Room: - 27' 7'' x 13' 9'' (8.40m x 4.18m)
Originally two rooms - having an inglenook style brick fireplace with feature over mantle and wood burner, two radiators, stairs leading to the first floor, uPVC double glazed bow window to the front, uPVC double glazed French style doors leading to the rear garden, double doors to:
Fitted Kitchen: - 14' 10'' x 7' 10'' (4.53m x 2.39m)
having a range of matching fitted wall and base cupboard units with work tops over, inset one and a half bowl single drainer sink unit and mixer tap, built in electric oven, inset electric hob and extractor fan above, breakfast bar, radiator, two uPVC double glazed windows to the side, door to:
Utility Room: - 8' 2'' x 7' 10'' (2.50m x 2.40m)
having roll edge work top, plumbing for automatic washing machine, uPVC double glazed window to the rear and side, uPVC double glazed side entrance door, door to:
Downstairs W.C.: - 6' 5'' x 4' 10'' (1.96m x 1.47m)
having low flush W.C., vanity wash hand basin, uPVC double glazed window to the side, chrome effect heated towel rail
On The First Floor
Landing:
having doors leading to the bathroom and to the bedrooms
Bedroom One: - 15' 4'' x 13' 9'' (4.68m x 4.19m)
having radiator, uPVc double glazed window to the front, hatch to roof space
Bedroom Two: - 11' 11'' x 10' 9'' (3.64m x 3.27m)
having radiator, uPVC double glazed window to the rear
Shower Room:
having a walk in shower cubicle with overhead rain shower, his and hers vanity wash hand basin, mirror and spot lighting, column style radiator, uPVC double glazed window to the side, cupboard housing the gas central heating boiler and hot water cylinder
Outside:
having paved yard area and outside store, rear pedestrian access with a further garden which is paved
Council Tax Band: A
Tenure: Freehold
Interested in this property?
Council tax
First listed
Over a month agoEnergy Performance Certificate
Albion Road, Willenhall
Marketed by
Skitts Estate Agents - Willenhall 9 New Road Willenhall WV13 2BGPlacebuzz mortgage repayment calculator
Monthly repayment
The Est. Mortgage is for a 25 years repayment mortgage based on a 10% deposit and a 5.5% annual interest. It is only intended as a guide. Make sure you obtain accurate figures from your lender before committing to any mortgage. Your home may be repossessed if you do not keep up repayments on a mortgage.
Albion Road, Willenhall - Streetview
DISCLAIMER: Property descriptions and related information displayed on this page are marketing materials provided by Skitts Estate Agents - Willenhall. Placebuzz does not warrant or accept any responsibility for the accuracy or completeness of the property descriptions or related information provided here and they do not constitute property particulars. Please contact Skitts Estate Agents - Willenhall for full details and further information.





