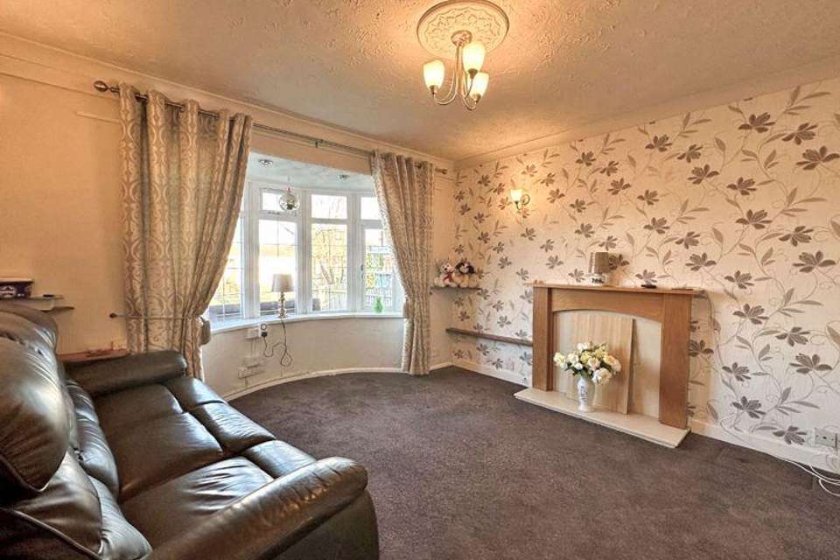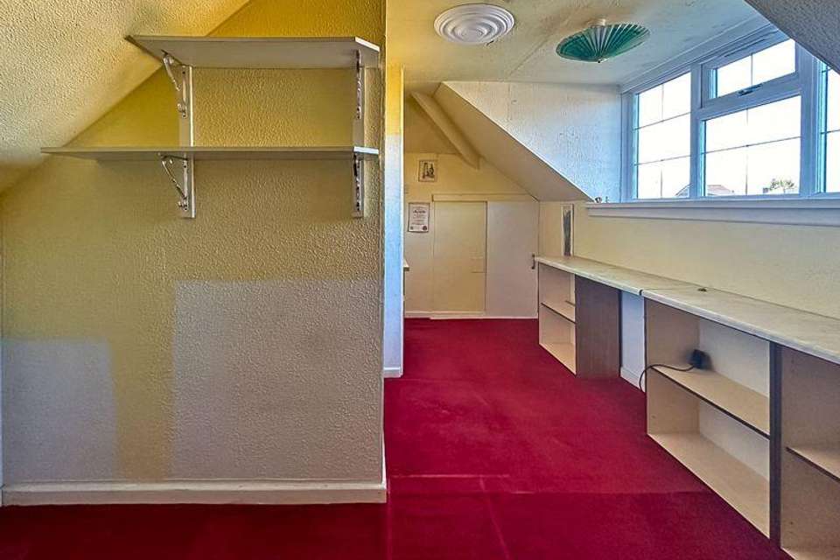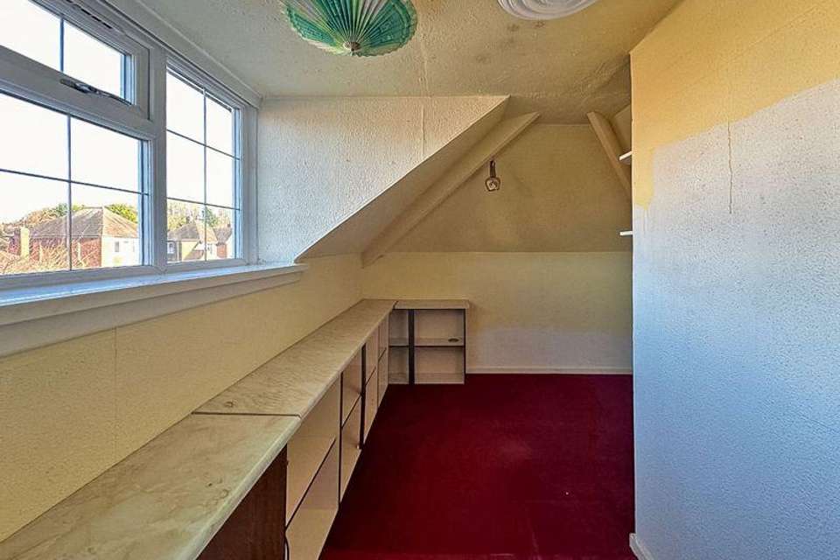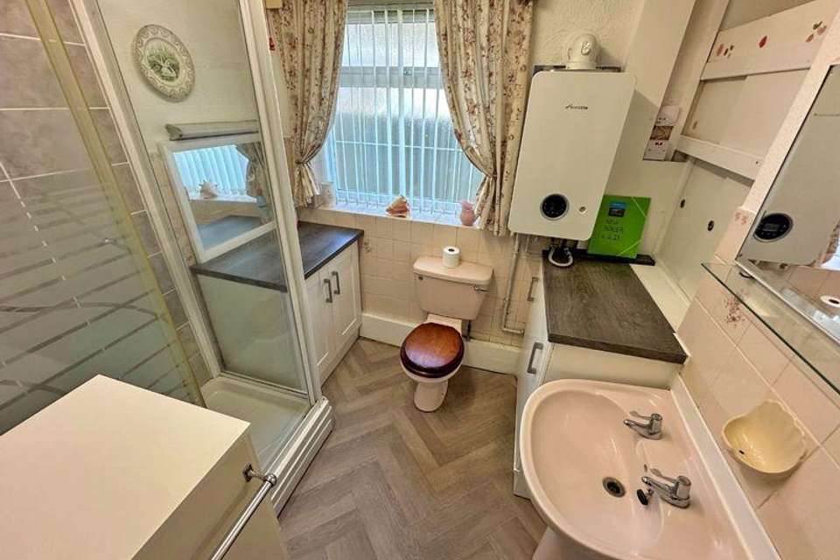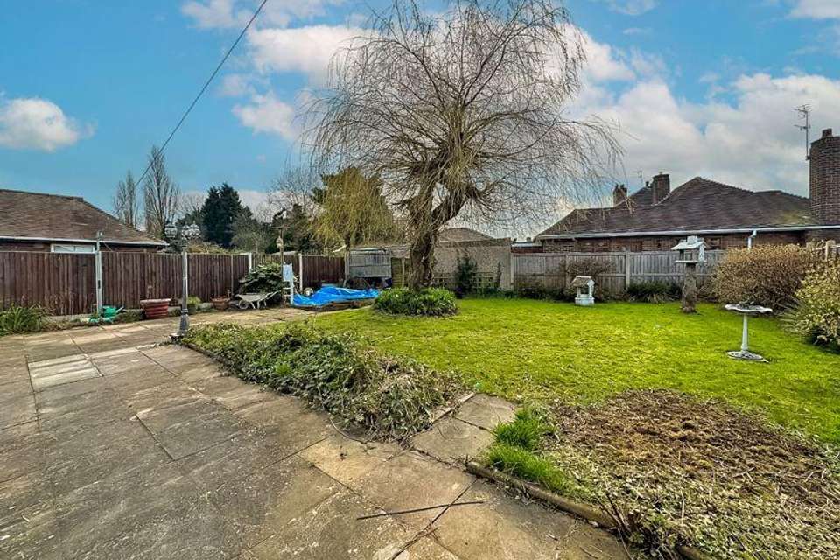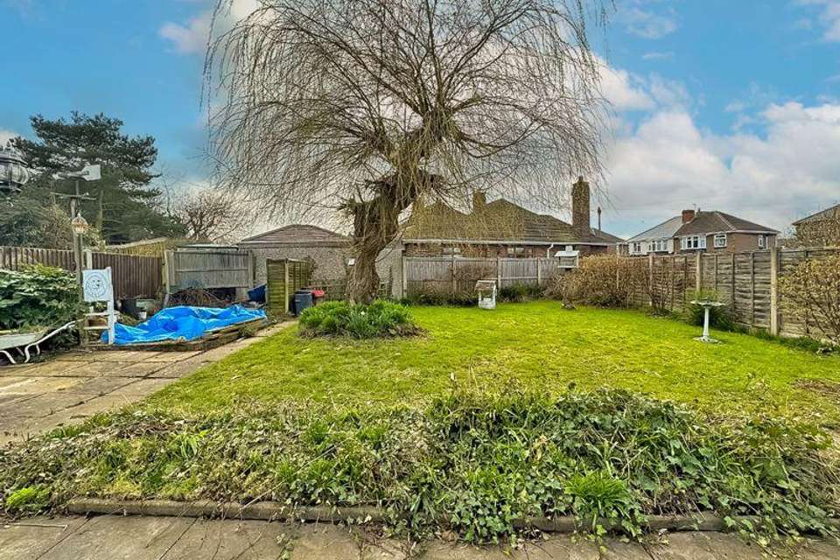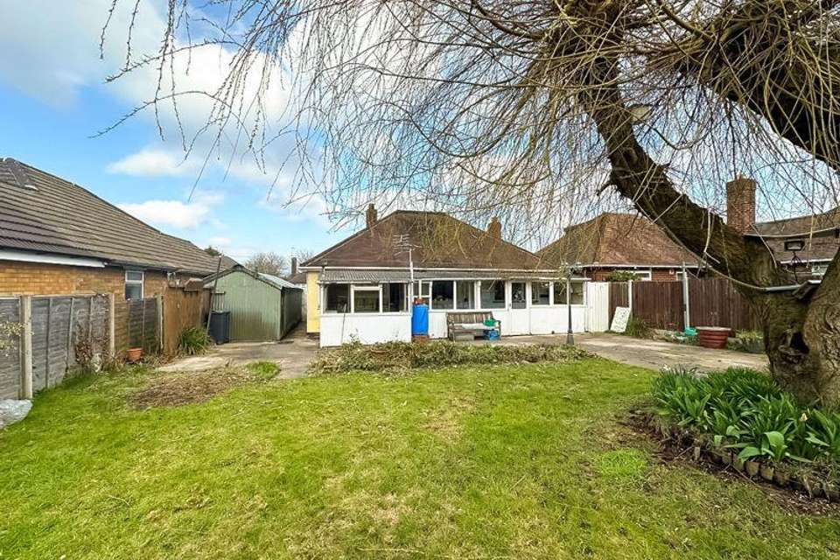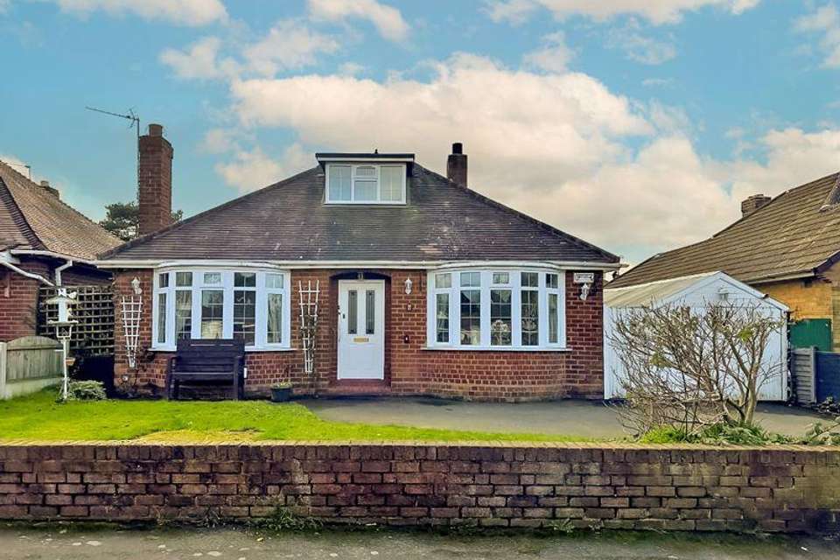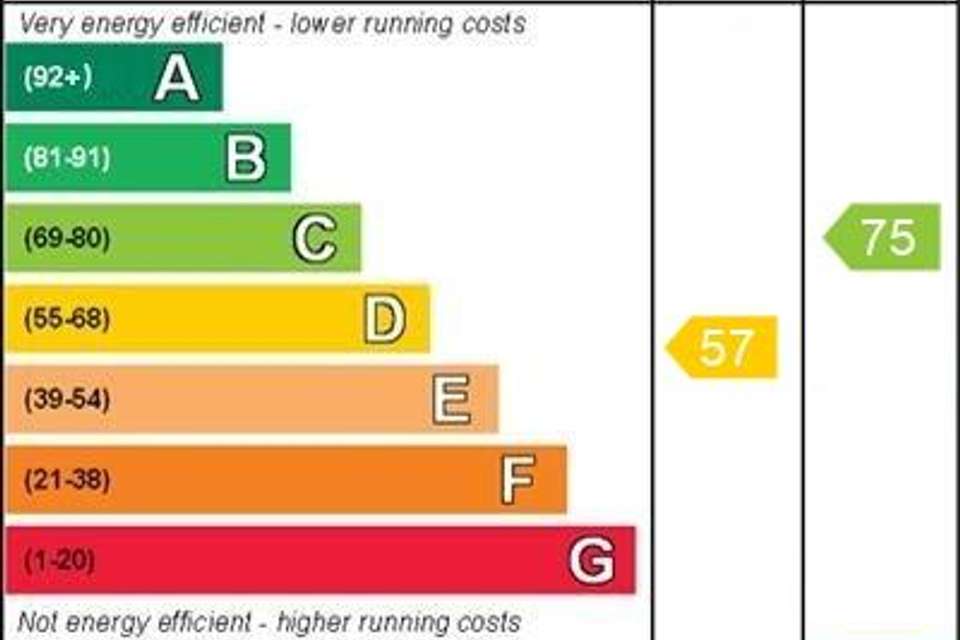2 bedroom detached bungalow for sale
Beech Road, Willenhallbungalow
bedrooms
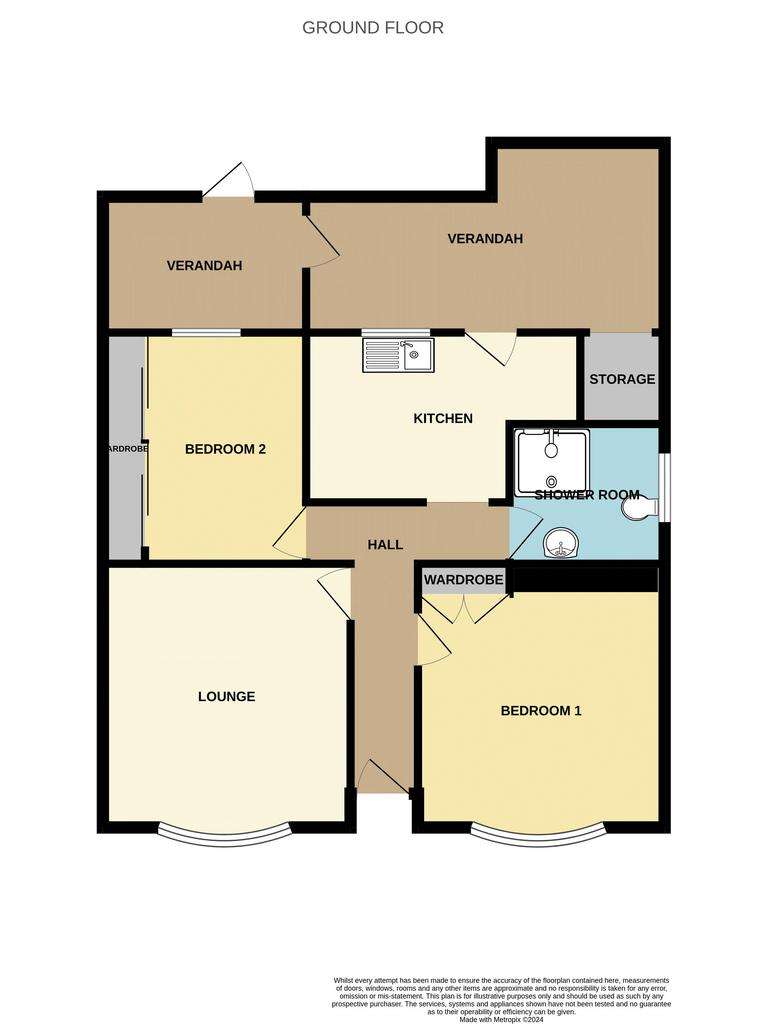
Property photos


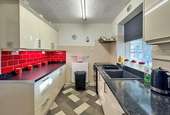
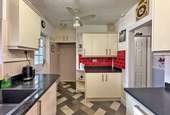
+9
Property description
*A TRADITIONAL TWO BEDROOM DETACHED BUNGALOW* situated close to Willenhall Memorial Park. Offers no chain. Great Potential to extend (subject to planning permission) Benefits from partial double glazing and gas radiator central heating. Comprises of hall, lounge, kitchen, two bedrooms, loft room, shower room, verandah, enclosed rear garden, garage and driveway. CALL SKITTS WILLENHALL TO ARRANGE YOUR VIEWING!!
Skitts are pleased to offer for sale this traditional two bedroom detached bungalow situated close to Willenhall Memorial Park. The property is being sold with no chain and benefits from partial double glazing and gas radiator central heating. Briefly comprises of hall, lounge, kitchen, shower room, loft room, verandah, front and rear gardens, driveway and garage
Entrance Hall:
having part double glazed composite front entrance door, dado rail, radiator, loft access with pull down ladder leading to loft room
Lounge: - 13' 1'' x 11' 11'' (4.00m x 3.63m)
having double glazed bay window to the front, fireplace, radiator, two wall light points
Kitchen: - 10' 11'' x 7' 5'' (3.33m x 2.25m)
having a range of fitted cream gloss wall, drawer and base cupboard units with work surfaces over, inset sink and drainer unit, space for cooker, single glazed window to the rear, radiator, stable style door leading to:
Verandah: - 15' 6'' x 8' 0'' (4.73m x 2.43m)
being single glazed with door leading to the rear garden.
Bedroom One: - 11' 11'' x 11' 5'' (3.63m x 3.48m)
having uPVC double glazed bay window to the front, radiator, built in double wardrobe
Bedroom Two: - 11' 1'' x 9' 10'' (3.37m x 2.99m)
having single glazed window to the rear, radiator, built in wardrobes
Shower Room: - 8' 2'' x 7' 4'' (2.49m x 2.24m)
having double shower cubicle with fitted shower, low flush W.C., pedestal wash hand basin, two built in cupboards, wall mounted boiler, obscure uPVC double glazed window to the side, radiator
Loft Room:
having double glazed window to the front, power points and light
Outside:
having enclosed fenced garden to the rear with lawn, paved patio and side gated access.To the front there is a dwarf wall with shaped lawn beyond, tarmacadam driveway and two outside lights
Garage: - 25' 6'' x 7' 9'' (7.78m x 2.36m)
having double doors to the front and door leading to the rear garden.
Council Tax Band: C
Tenure: Freehold
Skitts are pleased to offer for sale this traditional two bedroom detached bungalow situated close to Willenhall Memorial Park. The property is being sold with no chain and benefits from partial double glazing and gas radiator central heating. Briefly comprises of hall, lounge, kitchen, shower room, loft room, verandah, front and rear gardens, driveway and garage
Entrance Hall:
having part double glazed composite front entrance door, dado rail, radiator, loft access with pull down ladder leading to loft room
Lounge: - 13' 1'' x 11' 11'' (4.00m x 3.63m)
having double glazed bay window to the front, fireplace, radiator, two wall light points
Kitchen: - 10' 11'' x 7' 5'' (3.33m x 2.25m)
having a range of fitted cream gloss wall, drawer and base cupboard units with work surfaces over, inset sink and drainer unit, space for cooker, single glazed window to the rear, radiator, stable style door leading to:
Verandah: - 15' 6'' x 8' 0'' (4.73m x 2.43m)
being single glazed with door leading to the rear garden.
Bedroom One: - 11' 11'' x 11' 5'' (3.63m x 3.48m)
having uPVC double glazed bay window to the front, radiator, built in double wardrobe
Bedroom Two: - 11' 1'' x 9' 10'' (3.37m x 2.99m)
having single glazed window to the rear, radiator, built in wardrobes
Shower Room: - 8' 2'' x 7' 4'' (2.49m x 2.24m)
having double shower cubicle with fitted shower, low flush W.C., pedestal wash hand basin, two built in cupboards, wall mounted boiler, obscure uPVC double glazed window to the side, radiator
Loft Room:
having double glazed window to the front, power points and light
Outside:
having enclosed fenced garden to the rear with lawn, paved patio and side gated access.To the front there is a dwarf wall with shaped lawn beyond, tarmacadam driveway and two outside lights
Garage: - 25' 6'' x 7' 9'' (7.78m x 2.36m)
having double doors to the front and door leading to the rear garden.
Council Tax Band: C
Tenure: Freehold
Interested in this property?
Council tax
First listed
Over a month agoEnergy Performance Certificate
Beech Road, Willenhall
Marketed by
Skitts Estate Agents - Willenhall 9 New Road Willenhall WV13 2BGPlacebuzz mortgage repayment calculator
Monthly repayment
The Est. Mortgage is for a 25 years repayment mortgage based on a 10% deposit and a 5.5% annual interest. It is only intended as a guide. Make sure you obtain accurate figures from your lender before committing to any mortgage. Your home may be repossessed if you do not keep up repayments on a mortgage.
Beech Road, Willenhall - Streetview
DISCLAIMER: Property descriptions and related information displayed on this page are marketing materials provided by Skitts Estate Agents - Willenhall. Placebuzz does not warrant or accept any responsibility for the accuracy or completeness of the property descriptions or related information provided here and they do not constitute property particulars. Please contact Skitts Estate Agents - Willenhall for full details and further information.


