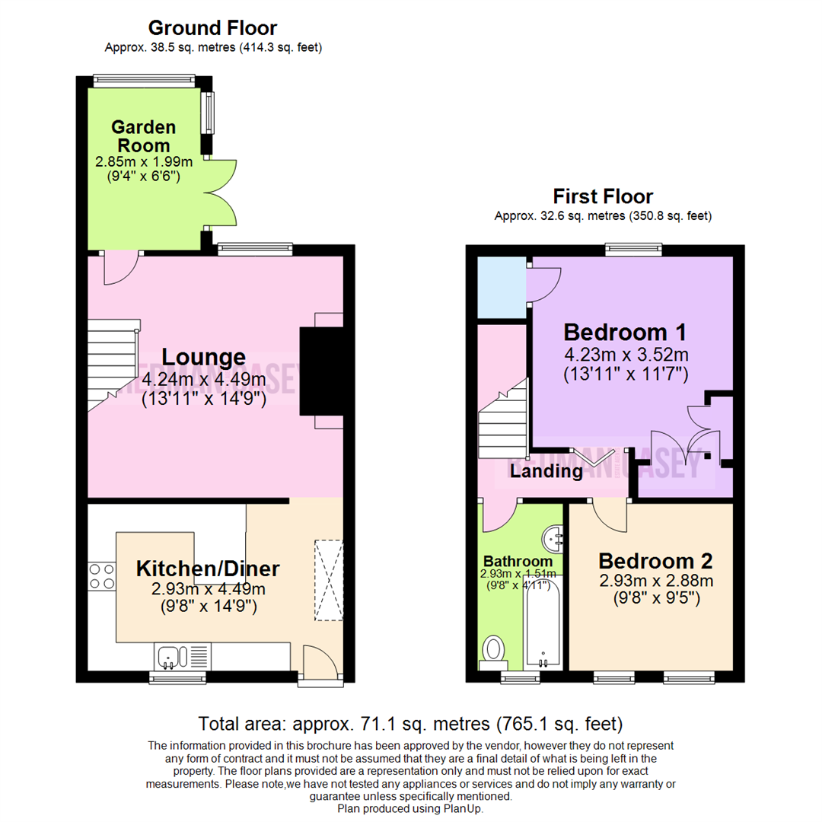2 bedroom cottage for sale
Bolton, BL6house
bedrooms

Property photos




+16
Property description
**OPEN DAY SUNDAY 12TH MAY 11- 1PM**NO APPOINTMENT REQUIRED TO VIEW**REDUCED **PRIVATE GARDEN TO FRONT** Beautifully presented two bedroom extended stone cottage situated in the Wallsuches conservation area. This unique location is close to local schools, shops and all local amenities. The property comprises, Kitchen diner, lounge, garden room, to the first floor there are two double bedrooms and a family bathroom. To the outside there is a enclosed garden with patio seating area garden with a double glazed garden shed, mature planting of shrubs and plants. Benefitting from double glazing and gas central heating, under floor heating to the kitchen and wood burning stove in the lounge. This charming fully modernised home is highly recommended for viewing to appreciate all that is on offer.Kitchen/Diner2.93m x 4.49m (9'7 x 14'9 )Fitted with a matching range of base and eye level units with worktop space over with underlighting and drawers, 1+1/2 bowl polycarbonate sink with stainless steel swan neck mixer tap and tiled splashbacks, built-in fridge/freezer, plumbing for automatic washing machine and dishwasher, built-in electric fan assisted oven, built-in gas hob with extractor hood over, uPVC double glazed window to rear, under floor heating, open plan to:Lounge4.24m x 4.49m (13'11 x 14'9 )UPVC double glazed window to rear, fireplace with cast- iron solid fuel burner with glass door in chimney, double radiator, stairs, door to:Garden RoomUPVC double glazed window to front, uPVC double glazed window to side, double radiator, uPVC double glazed entrance double door to side.Bedroom 14.23m x 3.52m (13'11 x 11'7 )UPVC double glazed window to front, range of wardrobes wardrobe(s) with hanging rail, shelving and overhead storage, Storage cupboard, double radiator, two double doors, door to Storage cupboard.Bedroom 22.93m x 2.88m (9'7 x 9'5 )Two uPVC double glazed windows to rear, double radiator, door to:BathroomFitted with three piece suite comprising deep panelled bath, pedestal wash hand basin, shower with above and glass screen and low-level WC, tiled surround, extractor fan, wall mounted mirror, uPVC double glazed window to rear.LandingBi-fold door to Bedroom 1, door to:OutsideEnclosed rear garden, shrubs and mature planting with paved patio area, garden shed double glazed.
Interested in this property?
Council tax
First listed
Over a month agoBolton, BL6
Marketed by
Redman Casey Estate Agency 69 Winter Hey Lane,Horwich,Bolton,BL6 7NTCall agent on 01204 329990
Placebuzz mortgage repayment calculator
Monthly repayment
The Est. Mortgage is for a 25 years repayment mortgage based on a 10% deposit and a 5.5% annual interest. It is only intended as a guide. Make sure you obtain accurate figures from your lender before committing to any mortgage. Your home may be repossessed if you do not keep up repayments on a mortgage.
Bolton, BL6 - Streetview
DISCLAIMER: Property descriptions and related information displayed on this page are marketing materials provided by Redman Casey Estate Agency. Placebuzz does not warrant or accept any responsibility for the accuracy or completeness of the property descriptions or related information provided here and they do not constitute property particulars. Please contact Redman Casey Estate Agency for full details and further information.




















