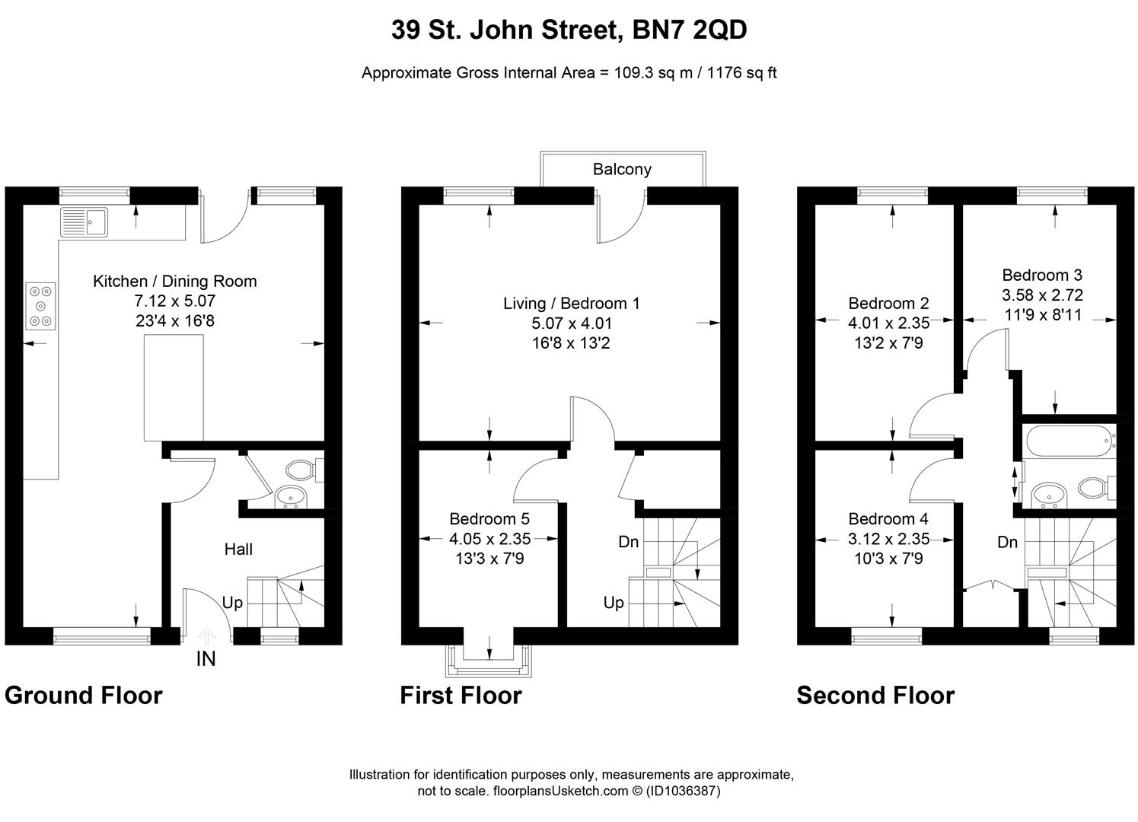4 bedroom property for sale
Lewes, BN7property
bedrooms

Property photos




+14
Property description
This stylish town house has been sympathetically modernised throughout and offers contemporary living within the heart of the highly sought after Pells area of Lewes.On the ground floor, there is an open plan kitchen/dining/living area. The German kitchen has fully integrated Miele appliances and a central island which offers easy entertaining and accessible family living. There is a Miele fridge and freezer, a deep stainless steel Frankie sink unit with stainless steel mixer level tap and separate filtered water tap. In addition, there is a Miele ceramic hob, and a Miele oven with stainless steel surround. An integrated combi oven/microwave and separate warming drawer are also Miele. There is plenty of cupboard storage, as well as space and plumbing for a washing machine, all with American walnut worktops.The living area has a door leading out to the garden, and as with the kitchen there is Amtica Flooring. The dining area offers an ideal space to dine and entertain, and includes a stylish vertical radiator. There is also a downstairs cloakroom with a white Duravit suite and Hansgrohe stainless steel mixer tap. There is Amtica flooring throughout the 16' ground floor.The first floor has a spacious living room which is currently being used as the master bedroom, and includes a Juliet balcony with views to the garden. There is a further bedroom on the first floor, which is currently being used as a study, and in addition there is a storage room which could potentially be converted to a further shower room.On the second floor, there are three bedrooms, two of which have views to the garden, one which has views to the South Downs. There is a modern family bathroom with stainless steel Hansgrohe mixer tap, as well as a contemporary Metamorphosis white suite with wood flooring.Outside, there is a charming walled, paved rear garden with elevated borders and a low maintenance lawn.Front DoorHallwayCloakroomKitchen / Dining Room7.11m x 5.08m (23'4 x 16'8)1st Floor LandingLiving Room (Currently Bedroom 1)5.08m x 4.01m (16'8 x 13'2)Study / Bedroom 44.04m x 2.36m (13'3 x 7'9)2nd Floor LandingBedroom4.01m x 2.36m (13'2 x 7'9)Bedroom3.58m x 2.72m (11'9 x 8'11)Bedroom3.12m 2.36m (10'3 7'9)Bathroom
Interested in this property?
Council tax
First listed
Over a month agoLewes, BN7
Marketed by
Lewes Estates 52 High Street,Lewes,East Sussex,BN7 1XECall agent on 01273 839073
Placebuzz mortgage repayment calculator
Monthly repayment
The Est. Mortgage is for a 25 years repayment mortgage based on a 10% deposit and a 5.5% annual interest. It is only intended as a guide. Make sure you obtain accurate figures from your lender before committing to any mortgage. Your home may be repossessed if you do not keep up repayments on a mortgage.
Lewes, BN7 - Streetview
DISCLAIMER: Property descriptions and related information displayed on this page are marketing materials provided by Lewes Estates. Placebuzz does not warrant or accept any responsibility for the accuracy or completeness of the property descriptions or related information provided here and they do not constitute property particulars. Please contact Lewes Estates for full details and further information.


















