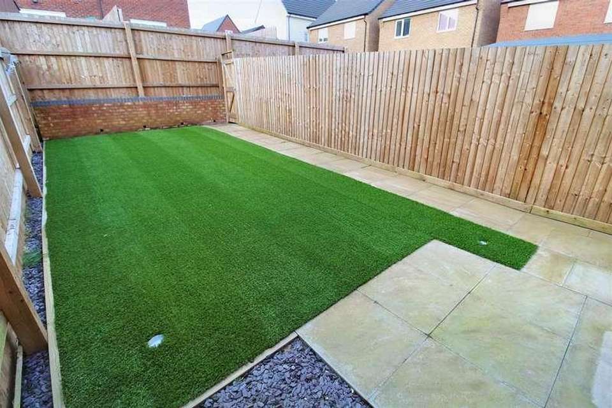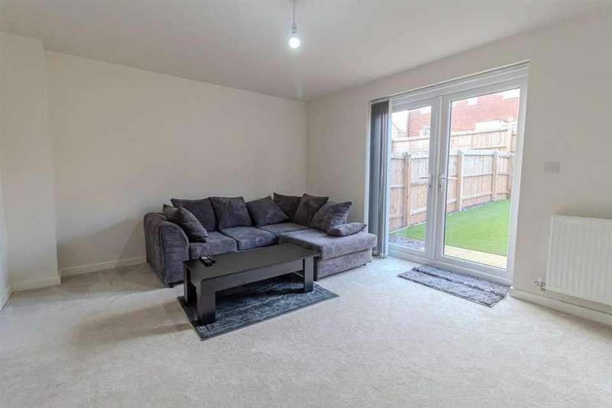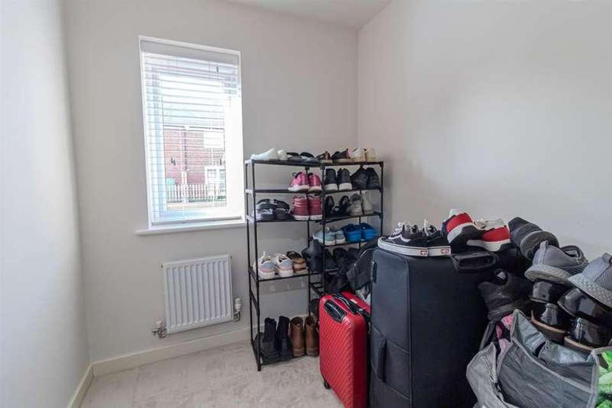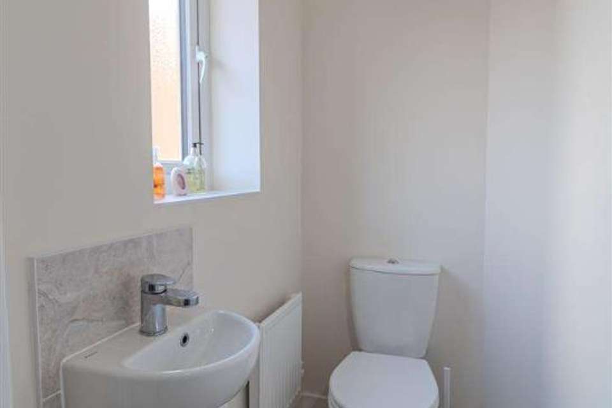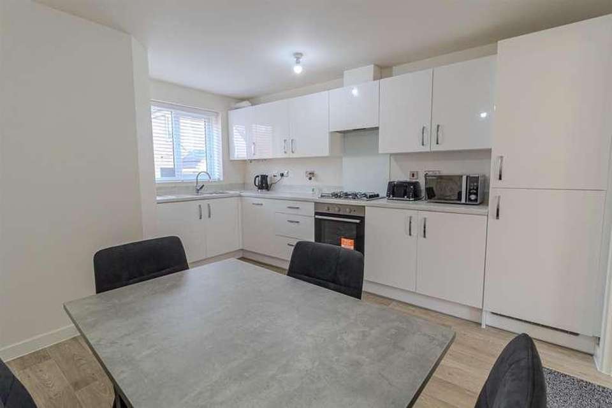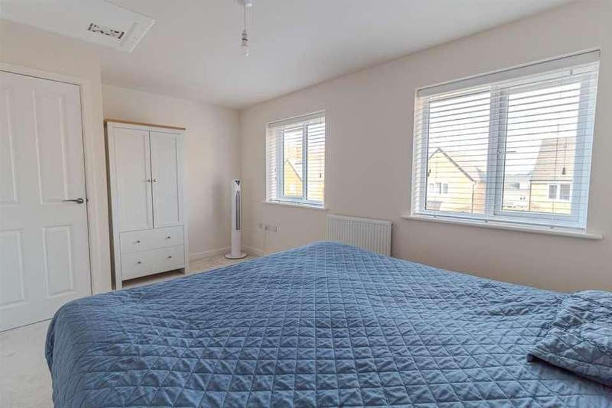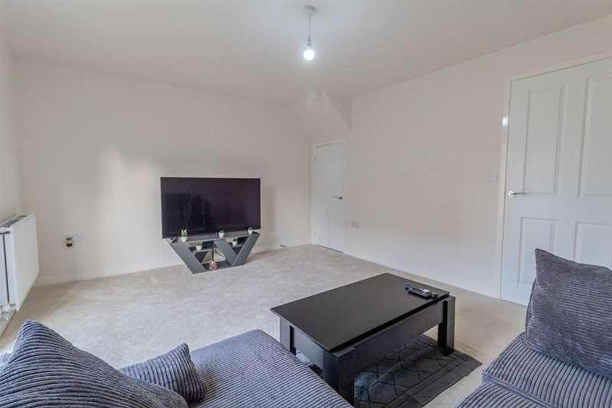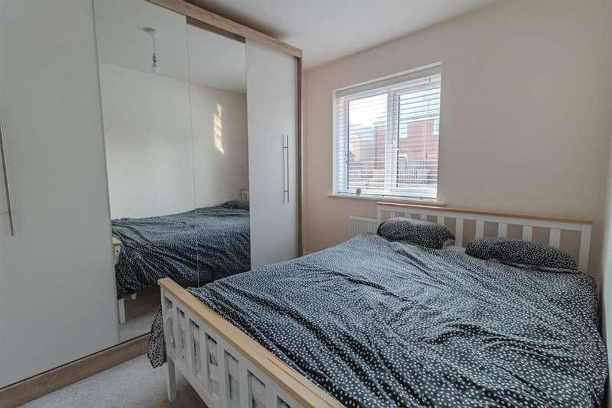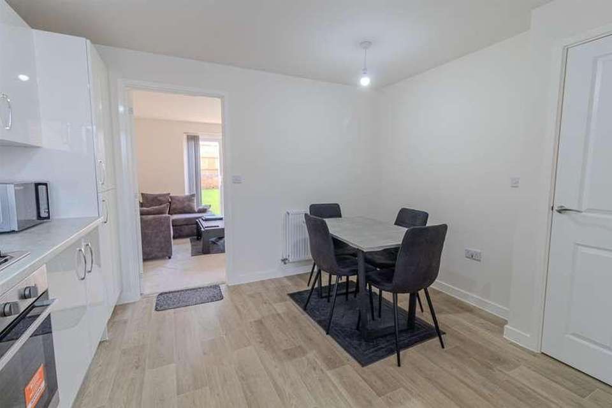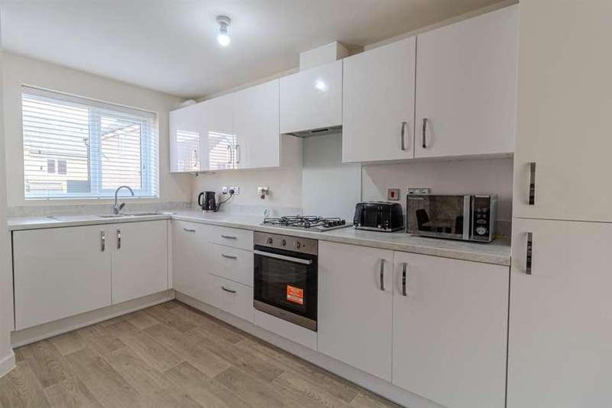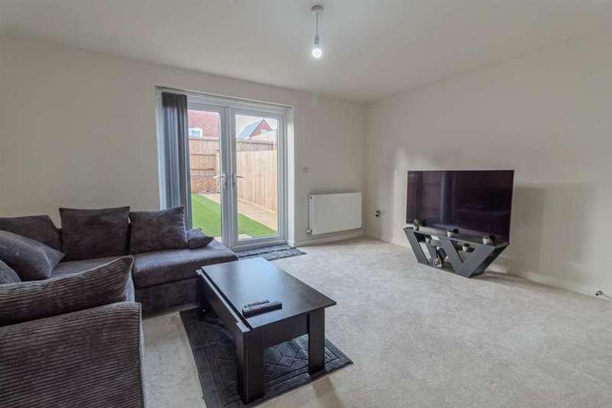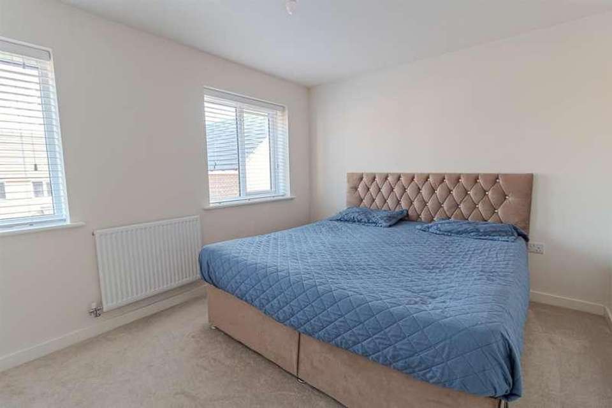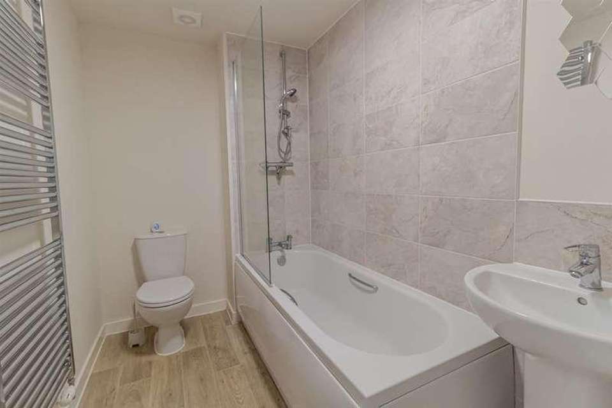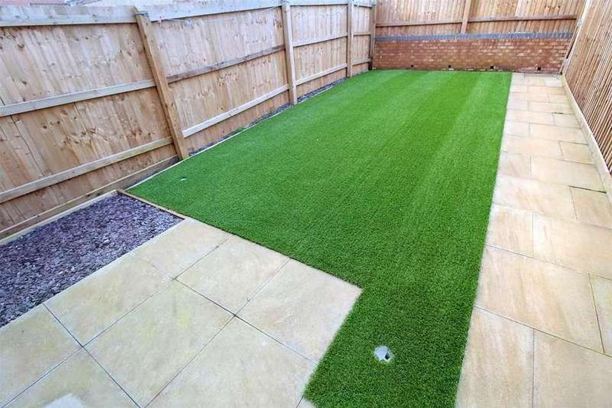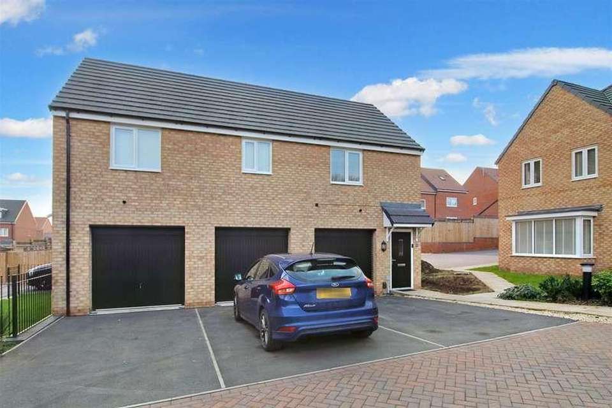3 bedroom terraced house for sale
Nottingham, NG4terraced house
bedrooms
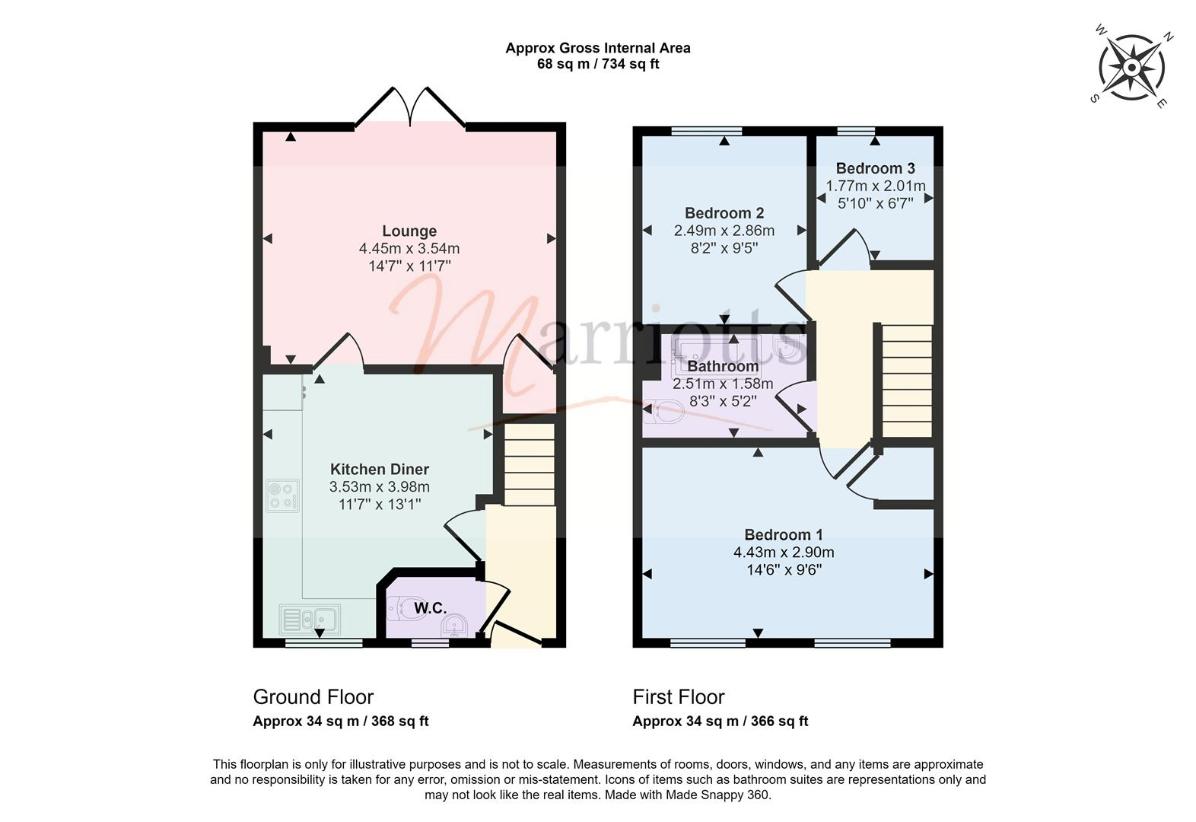
Property photos

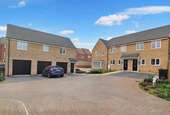
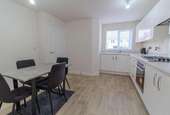
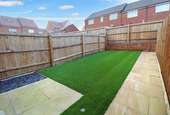
+16
Property description
A very well-maintained modern mid-town house built in 2022, forming part of the new Chase Farm development off Arnold Lane, with access now available from the new Gedling Access Road, with Gedling Country Park also close-by.OverviewThe property also has the remainder of a 10-year NHBC warranty and is situated in a small cul-de-sac, with single garage and driveway and low maintenance artificial rear lawned garden which doubles up as a putting green, with two separate golf cups! Accommodation consists of an entrance hallway with downstairs toilet, fitted dining kitchen in gloss white with integrated appliances including a fridge freezer, dishwasher & washing machine. Rear lounge with double doors leading out to the garden and upstairs there are three bedrooms and bathroom with mains shower.Entrance HallWith composite front entrance door, radiator, stairs to the first-floor landing and doors to the downstairs toilet and breakfast/dining kitchen.Downstairs ToiletConsisting of a dual flush toilet and pedestal wash basin with tiled splashback, radiator, wood style flooring and UPVC double glazed front window.Breakfast/Dining KitchenFitted with a range of wall and base units with marble-style worktops and upstands with an inset stainless steel sink unit and drainer. Appliances consist of integrated brushed steel trim electric oven and four ring gas hob with extractor, glass splashback and integrated fridge freezer, dishwasher and washing machine. Wood style flooring, radiator, concealed Ideal Logic combination gas boiler, UPVC double glazed front window and door through to the lounge.LoungeWith under-stairs cupboard, media plate, second separate second TV aerial point, power point with USB charger and UPVC double glazed doors leading out to the rear garden.First Floor LandingWith radiator and doors to all first floor rooms.Bedroom 1Two UPVC double-glazed front windows, radiator, loft access and overstair cupboard with light.Bedroom 2UPVC double glazed rear window and radiator.Bedroom 3UPVC double glazed rear window and radiator.BathroomThe suite consists of a bath with full-height tiling, glass screen and mains shower, pedestal washbasin with matching tiled splashback and dual flush toilet. Wood-style flooring, extractor fan and chrome ladder towel rail.OutsideTo the front, there is a block-paved courtyard cu-de-sac. Located beneath the coach house are a row of garages, the left-hand garage and driveway belonging to the property. The property also has a small lawned front garden. To the rear is a paved patio and plumb slate bed with carriage style wall light and artificial grass with two separate putting cups. Pathway leads to rear gated access and is enclosed with a fenced perimeter.Useful InformationTENURE: Freehold COUNCIL TAX: Gedling Borough Council - Band C
Interested in this property?
Council tax
First listed
Over a month agoNottingham, NG4
Marketed by
Marriotts 41 Plains Road,Mapperley,Nottingham,NG3 5JUCall agent on 0115 953 6644
Placebuzz mortgage repayment calculator
Monthly repayment
The Est. Mortgage is for a 25 years repayment mortgage based on a 10% deposit and a 5.5% annual interest. It is only intended as a guide. Make sure you obtain accurate figures from your lender before committing to any mortgage. Your home may be repossessed if you do not keep up repayments on a mortgage.
Nottingham, NG4 - Streetview
DISCLAIMER: Property descriptions and related information displayed on this page are marketing materials provided by Marriotts. Placebuzz does not warrant or accept any responsibility for the accuracy or completeness of the property descriptions or related information provided here and they do not constitute property particulars. Please contact Marriotts for full details and further information.





