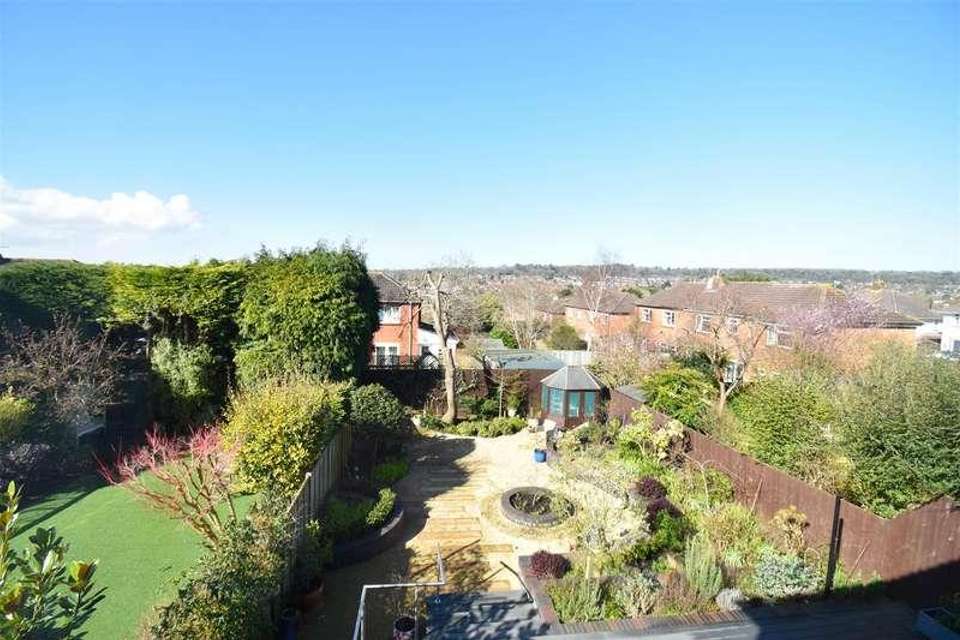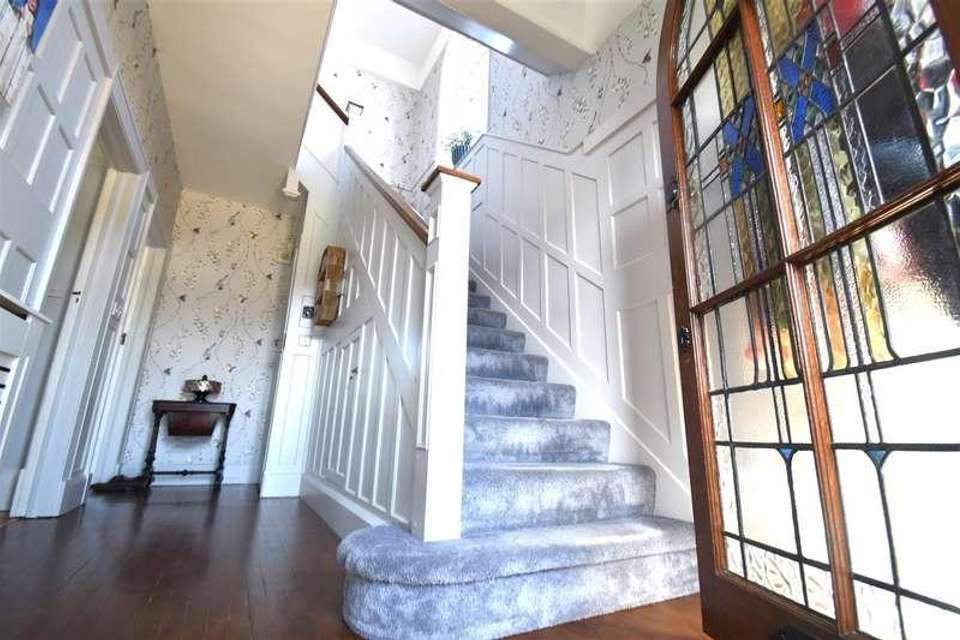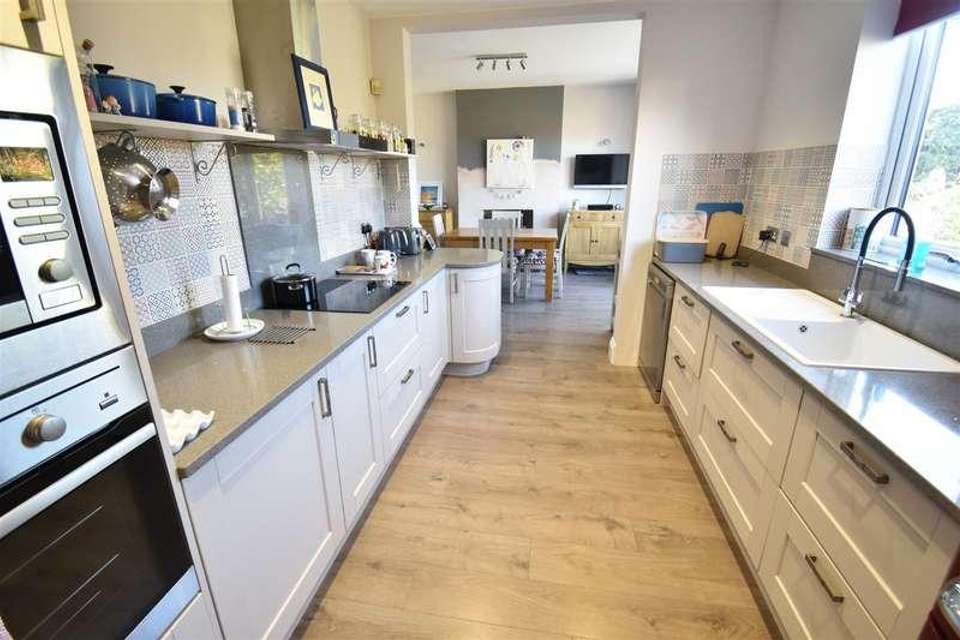3 bedroom detached house for sale
Stoke Bishop, BS9detached house
bedrooms
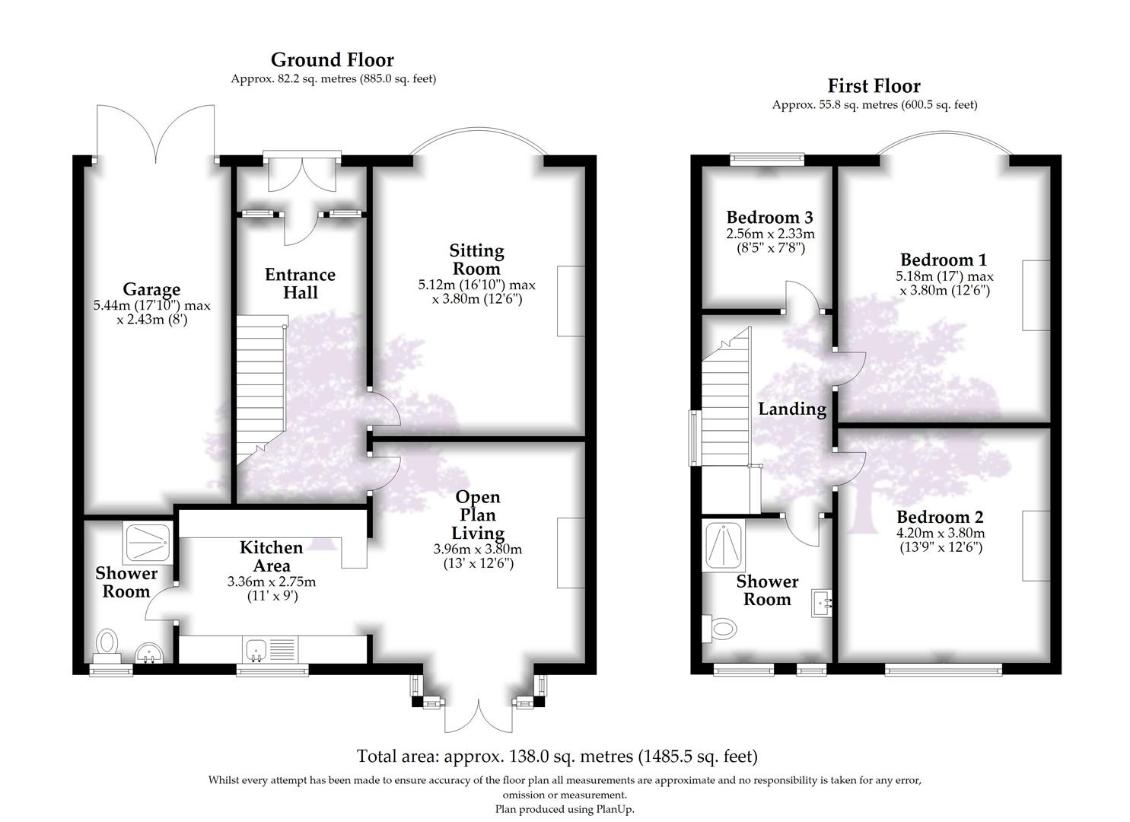
Property photos



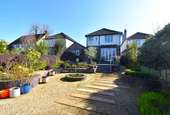
+15
Property description
A superb light and feature filled 1930's detached family house with three bedroom (1,485 sq ft) and boasting generous front and west facing rear gardens, driveway parking and garage all situated at the heart of this ever popular residential location.We highly recommend this superb home and a viewing at the your first opportunity.Call, Click or Come in and visit our experienced sales team. henleaze@goodmanlilley.co.ukLocationJust a short distance from 'Durdham Downs' that boasts over 400 acres of open space and parkland. Locally, there is a range of convenient shops at Shirehampton Road, Stoke Hill, Stoke Lane, and Westbury on Trym village. There are many private and state schools in the vicinity, including Stoke Bishop C of E Primary School, Bristol Free School, Redmaids High School and Badminton. Convenient position for access to Whiteladies Road, the city centre and North View/Henleaze Road and very handy for commuting out of town via the M5 motorway junctions 17 and 18.SummaryThe beautifully appointment accommodation comprises on the ground floor: a generous and welcoming entrance hall with high ceilings and the most attractive feature leaded stained inner door. Feature panelled doors give access to: a spacious bay fronted sitting room, separate open plan kitchen / dining room with doors out to the attractive rear garden. The quality fitted kitchen has intergrade appliances and leads into a downstairs shower room / WC. To the first floor there is a large open landing with feature arched stained and leaded window to the side and feature doors to three double bedrooms and a generous shower room fitted with a modern quality suite. Outside there is a generous rear garden that has been completely overhauled by the present owner and most be seen to be fully apricated. The house is set back well from the road by a generous front garden with driveway parking for three cars that also provides access to an attached garage to the side of the house.AccommodationPlease see the floorplan for room sizes.EntranceVia the front garden to a entrance door into an inner porch with amazing feature stained and leaded door to the main hallway.Main HallwayA wonderful panelled hallway with stairs rising to the first floor with an under stair utility cupboard housing the washing machine, fitted wooden parquet floor and feature doors to:Sitting RoomDouble glazed leaded bay window out to the front aspect, fitted wooden flooring, radiator, feature fireplace and picture rails.Open Plan Kitchen / Dining RoomA superb open plan space with dining and kitchen areas having quality fitted flooring throughout, double glazed windows and double doors out to the sunny west facing rear aspect. The dining area has ample space for a table and chairs and opens into a quality modern fitted kitchen with granite work surfaces, integrated sink and appliances, draw and cupboard storage and tiled surrounds. Door to:Downstairs WC / Shower RoomWonderfully fitted with a modern suite including walk in shower, low level wc and wash basin, tiled walls, towel rail/radiator and double glazed windows to the rear.First FloorLandingOpen and bright with feature matching stained and leaded window to the side of the house, and doors to:Bedroom OneDouble glazed bay window to the front elevation, fitted flooring, radiator.Bedroom TwoDouble glazed window to the rear elevation with open views across the garden toward Blaise, fitted flooring, radiator.Bedroom ThreeDouble glazed window to the front elevation, radiator.Shower RoomOrdinally the houses bathroom now a modern shower room fitted to a high standard with walk in oversized shower cubicle, low level WC and wash basin, fully tiled to the walls and floor, heated towel rail / radiator, double glazed windows to the rear.OutsideFront GardenThe house is set back well from the road by a generous front garden with lawn area and three car driveway parking that also provides access to an attached garage and the main entrance door.Rear GardenTo the rear there is a generous garden that has been completely overhauled by the present owner and must be seen to be fully apricated.Garage / Driveway ParkingThere is a single attached garage access across the driveway parking to the front of the house.
Interested in this property?
Council tax
First listed
Over a month agoStoke Bishop, BS9
Marketed by
Goodman & Lilley Taunton 156 Henleaze Road,Henleaze,Bristol,BS9 4NBCall agent on 01823 924404
Placebuzz mortgage repayment calculator
Monthly repayment
The Est. Mortgage is for a 25 years repayment mortgage based on a 10% deposit and a 5.5% annual interest. It is only intended as a guide. Make sure you obtain accurate figures from your lender before committing to any mortgage. Your home may be repossessed if you do not keep up repayments on a mortgage.
Stoke Bishop, BS9 - Streetview
DISCLAIMER: Property descriptions and related information displayed on this page are marketing materials provided by Goodman & Lilley Taunton. Placebuzz does not warrant or accept any responsibility for the accuracy or completeness of the property descriptions or related information provided here and they do not constitute property particulars. Please contact Goodman & Lilley Taunton for full details and further information.









