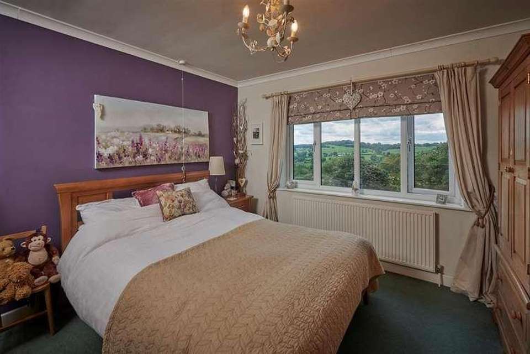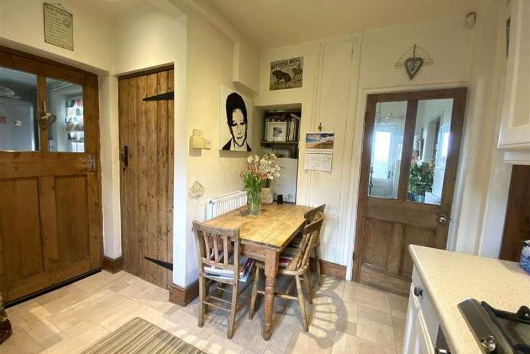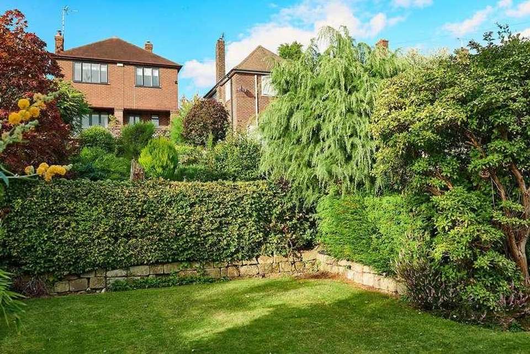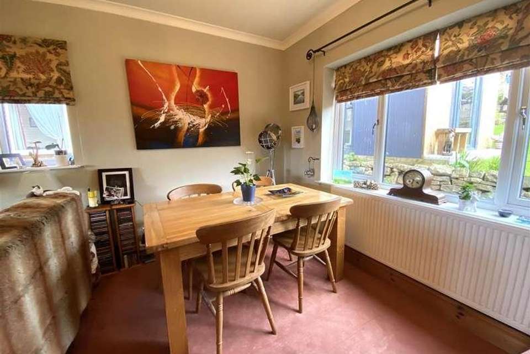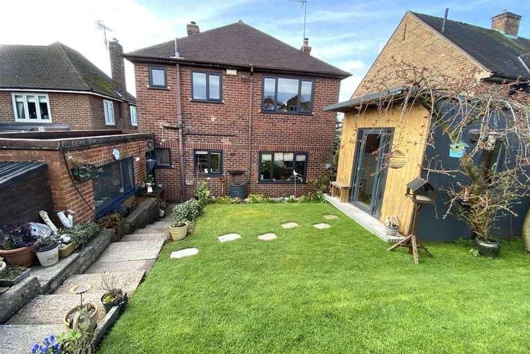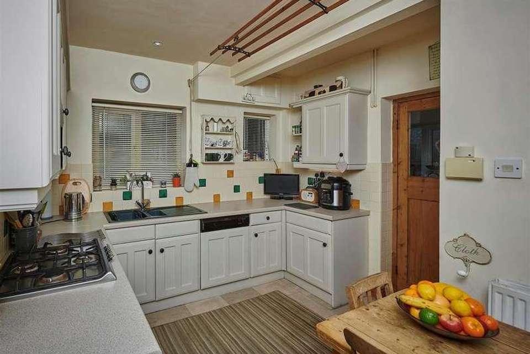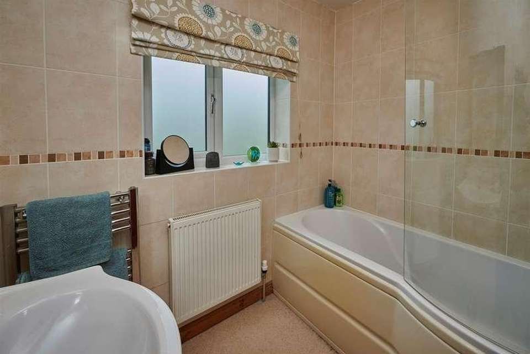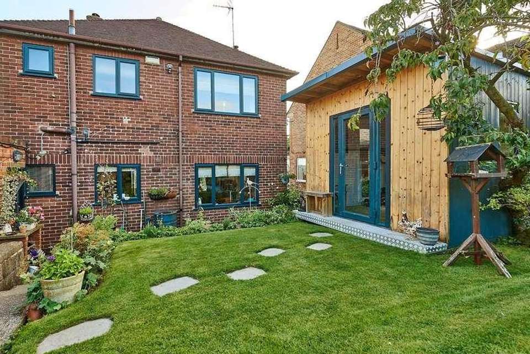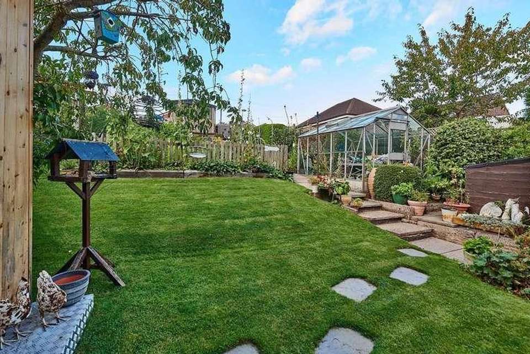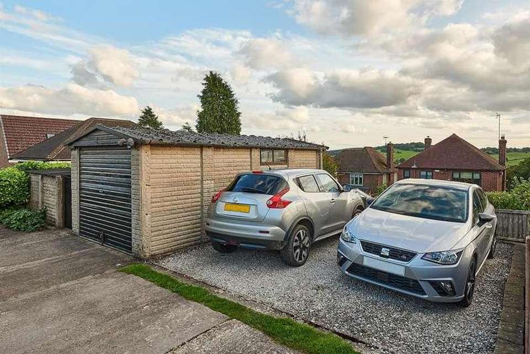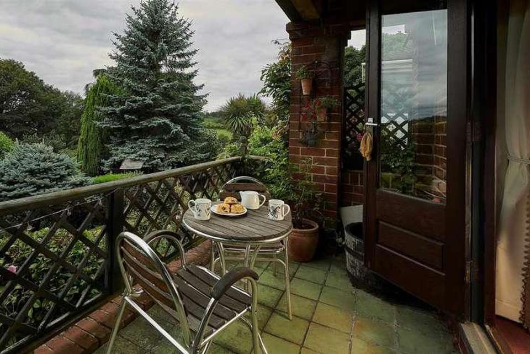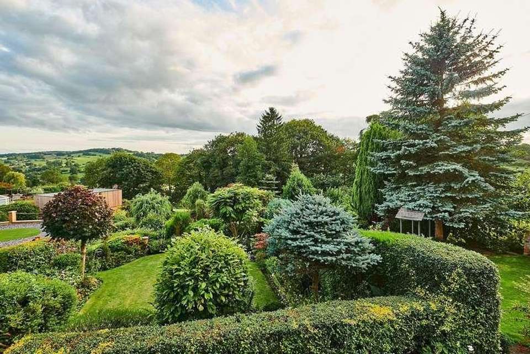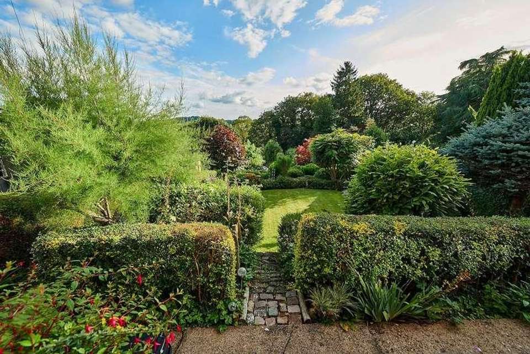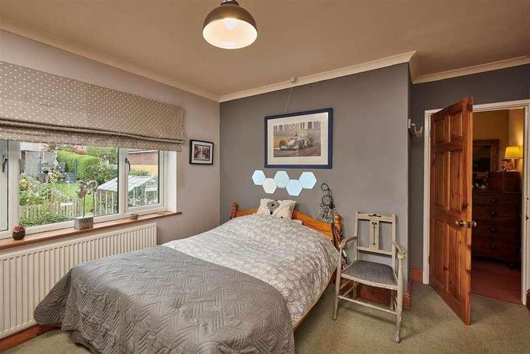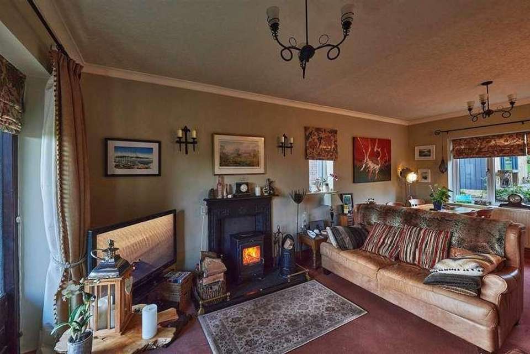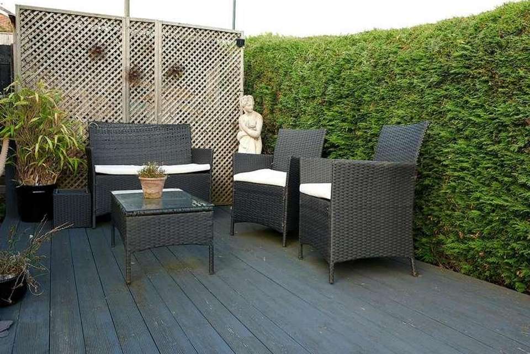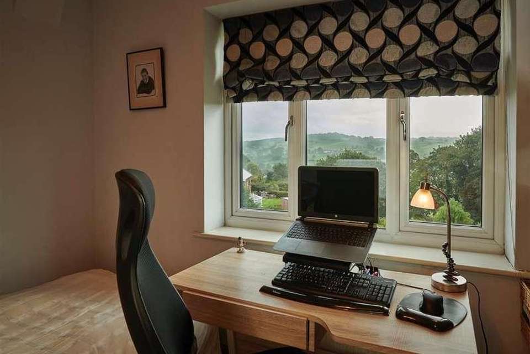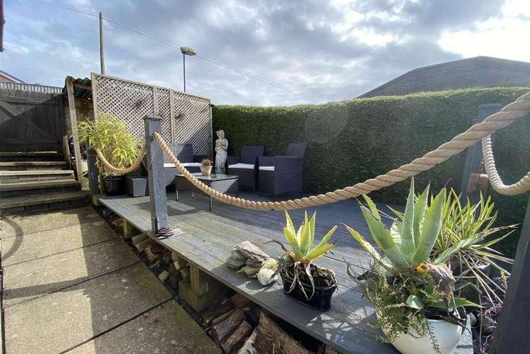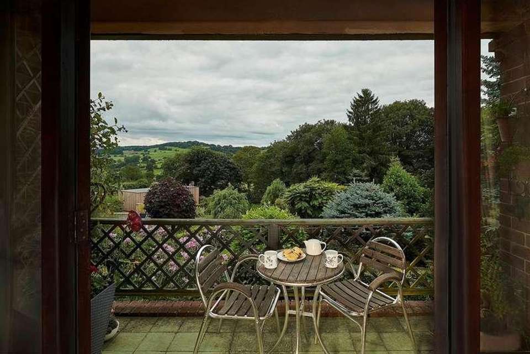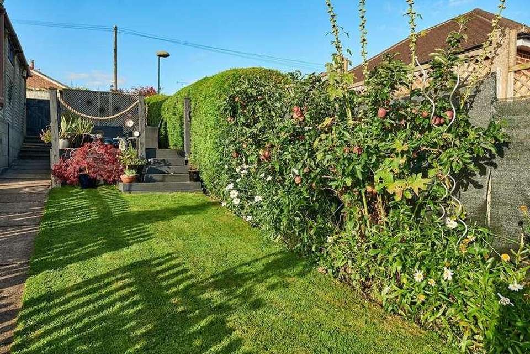3 bedroom detached house for sale
Belper, DE56detached house
bedrooms
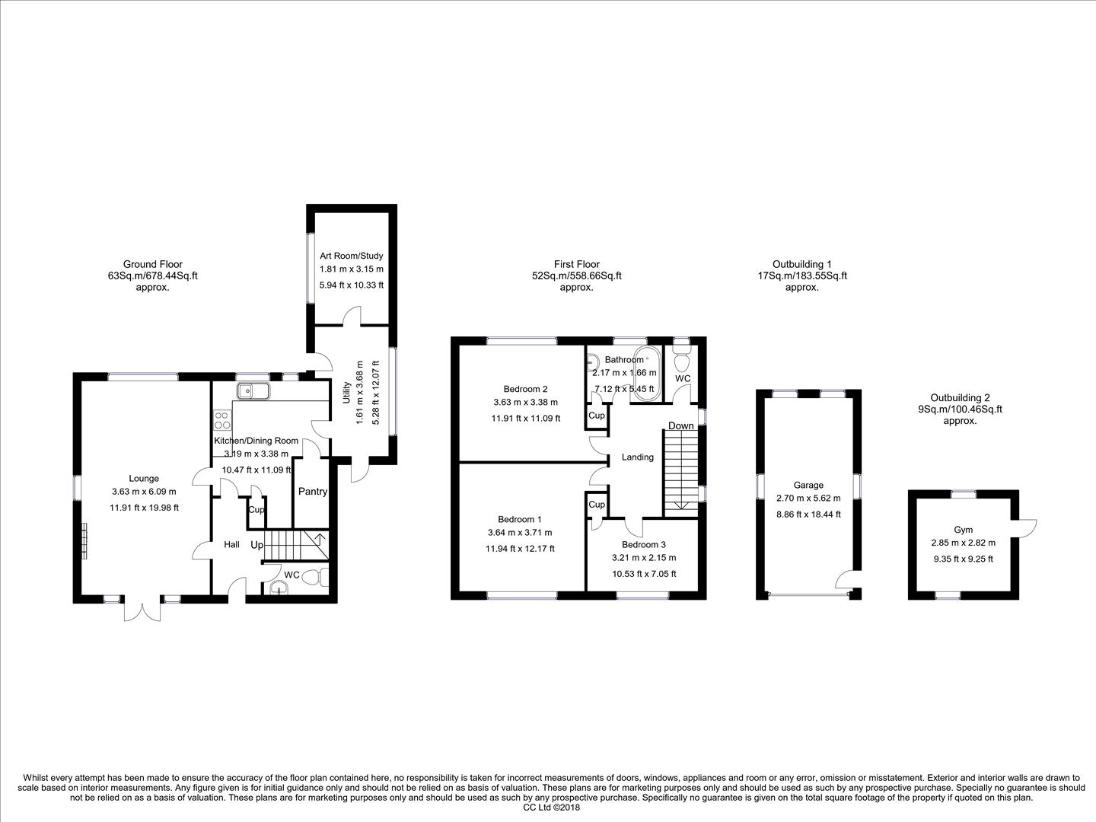
Property photos

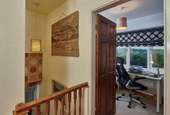
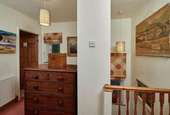
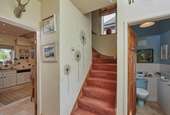
+20
Property description
Boxall Brown & Jones are delighted to offer this traditional three bedroom detached family home situated in a desirable location occupying an elevated plot of approximately one third of an acre enjoying magnificent south facing views over The Chevin and local countryside. Viewing is strongly recommended.The well presented accommodation comprises entrance hall, lounge/diner, fitted kitchen, utility lobby adjoining an art studio/hobby room, WC cloaks, three good sized bedroom and family bathroom and separate WC.Benefiting from gas central heating, UPVC double glazing, cavity wall insulation and security alarm.Outside there is a garage with inspection pit and hard standing suitable for caravan providing off road parking for several vehicles.Belper is a popular busy market town with a railway station, variety of shops, restaurants and gastro pubs and within easy access of major road links such as the A6, A38 and M1 ideal for commuters to both Derby and Nottingham. Belper enjoys World Heritage Status for the Derwent Valley Mills and provides a gateway to the beautiful Peak District.ACCOMMODATIONENTRANCE LOBBY3.91m x 2.03m (12'10 x 6'8 )A wooden half glazed entrance door allows, Terrazzo flooring, plumbing for an automatic washing machine, central heating radiator, double glazed window to the side, door into studio and external door allows access to rear garden.STUDIOSuitable for conversion to family room or garden room, there is light, power and double glazed window overlooking the garden.KITCHEN3.35m x 3.35m (11' x 11')Comprehensively appointed with a range of stylish shaker style base cupboards, drawers and high level units with work surface over incorporating an acrylic one and a half sink drainer unit with mixer taps, complementary splash back tiling, integrated appliances include a Smeg electric oven, Smeg gas hob, and extractor hood, fridge and a Smeg dishwasher. There is a built-in pantry with shelving and original stripped pine door, two further pine doors with glazed panels, a wall mounted Glow-Worm Worcester boiler serves the domestic hot water and central heating system, recessed built-in cupboard provides shelving, pine skirting boards and two upvc double glazed windows overlook the rear garden.LOUNGE DINER3.66m x 6.10m (12' x 20')There is an original cast iron open fireplace housing a multi-fuel stove with Cornish slate hearth and brass fender, double French doors lead out to the veranda with side windows providing a full width picture window. There is wall lighting and picture lights, two central heating radiators, stripped pine deep skirting boards, parquet flooring underneath the carpet, double glazed window to the rear, TV aerial point and upvc double glazed window to the side elevation.VERANDERThe open veranda provides seating area with light, power points and non slip tiles. There is a wooden garden gate with steps down onto the front lawned garden.RECEPTION HALLWAYhaving an original wooden parquet floor, wooden entrance door leading onto the veranda, central heating radiator, telephone point and stairs leading off to the first floor.WC CLOAKSThere is a low flush WC and wall mounted wash hand basin, built-in under stairs storage cupboard, wooden double glazed window to the front elevation and complementary tiles to splash back areas.LANDINGThere are two UPVC double glazed windows to the side elevation, access to the roof void which is boarded with light, power and pull down ladder and central heating radiator.BEDROOM ONE3.76m x 3.63m plus recess (12'4 x 11'11 plus recesHaving a UPVC double glazed picture window to the front elevation enjoying far reaching views, central heating radiator, TV aerial point and coving to ceiling.BEDROOM TWO4.47m x 3.40m (14'8 x 11'2)A spacious room comprising of a UPVC double glazed window to the rear elevation overlooking the garden and central heating radiator.BEDROOM THREE3.20m x 2.13m (10'6 x 7')Having a UPVC double glazed window to the front elevation providing far reaching views over the Chevin and Derwent Valley, telephone point, built-in cupboard providing hanging and shelving facility and central heating radiator.BATHROOMThere is a panelled bath with electric shower and glazed screen, pedestal wash hand basin, complementary full tiling, radiator, heated towel radiator, extractor fan and vinyl flooring.SEPARATE WChaving a white low flush wc, UPVC double glazed window to rear with opaque patterned glass and complementary tiling.OUTSIDETo the front of the property there are mature well stocked gardens with a paved garden path leading to the house. The extensive tiered grounds are well stocked with mature trees and flowering plants and mainly laid to lawn. There is outside lighting, external power point, sunken fish pond, rockery borders and further steps leading onto the veranda. A path to the side of the house leads to the rear garden.The fully enclosed rear garden is mainly laid to lawn with stone retaining walls, greenhouse, two log stores, outside tap, external lighting, additional vegetable plot, herb patch and fruit garden with many berry bushes including a selection of apple, pear, plum, redcurrant, blackcurrant, raspberries, all well stocked and providing ample produce. A garden path leads to the rear garden and hard standing area providing ample space for caravan/boat standing and several cars.GARAGE5.61m x 2.57m (18'5 x 8'5 )The concrete sectional garage has an up and over door, three windows and inspection pit which can be accessed via the rear garden through wooden door below the elevated garage.CABIN BUILDING3.10m x 2.74m (10'2 x 9')An insulated pine office building is used for a home gym.
Council tax
First listed
Over a month agoBelper, DE56
Placebuzz mortgage repayment calculator
Monthly repayment
The Est. Mortgage is for a 25 years repayment mortgage based on a 10% deposit and a 5.5% annual interest. It is only intended as a guide. Make sure you obtain accurate figures from your lender before committing to any mortgage. Your home may be repossessed if you do not keep up repayments on a mortgage.
Belper, DE56 - Streetview
DISCLAIMER: Property descriptions and related information displayed on this page are marketing materials provided by Boxall Brown & Jones. Placebuzz does not warrant or accept any responsibility for the accuracy or completeness of the property descriptions or related information provided here and they do not constitute property particulars. Please contact Boxall Brown & Jones for full details and further information.





