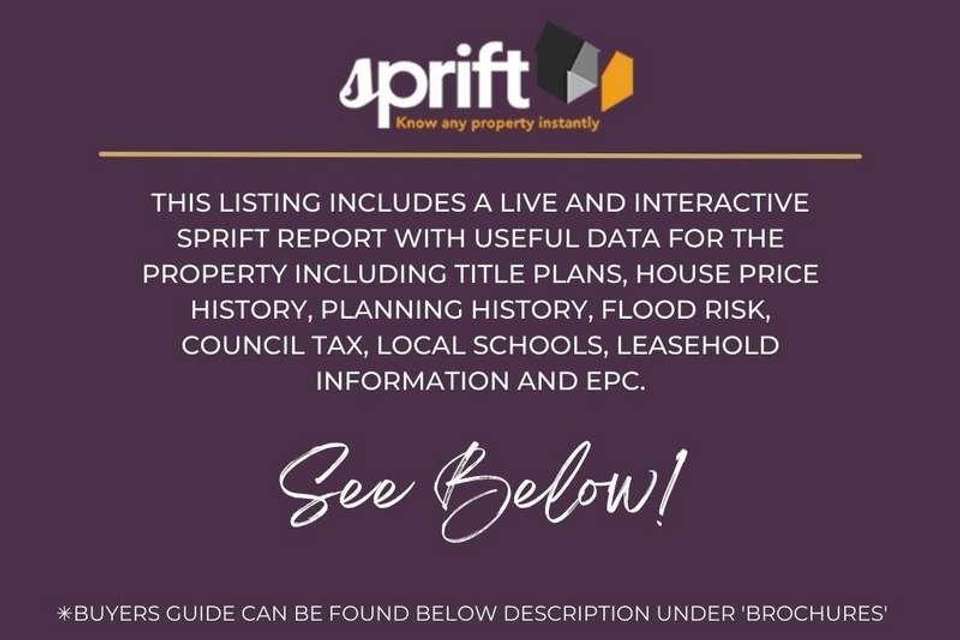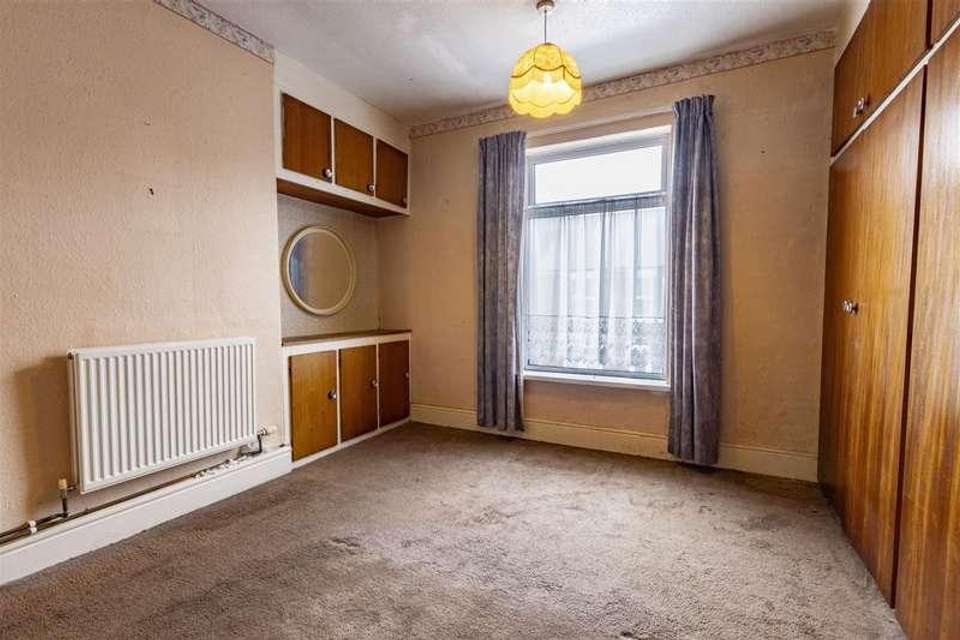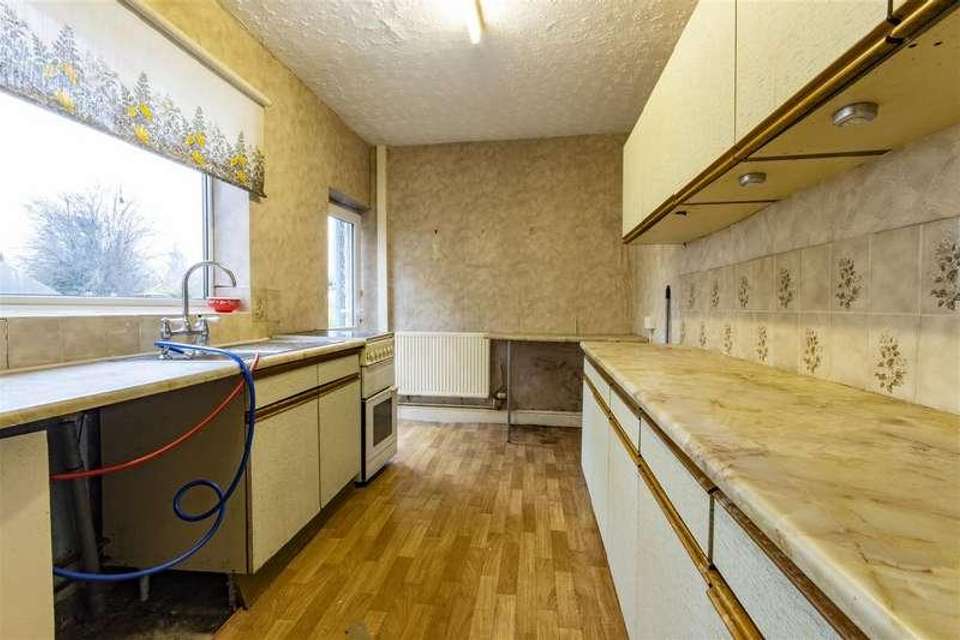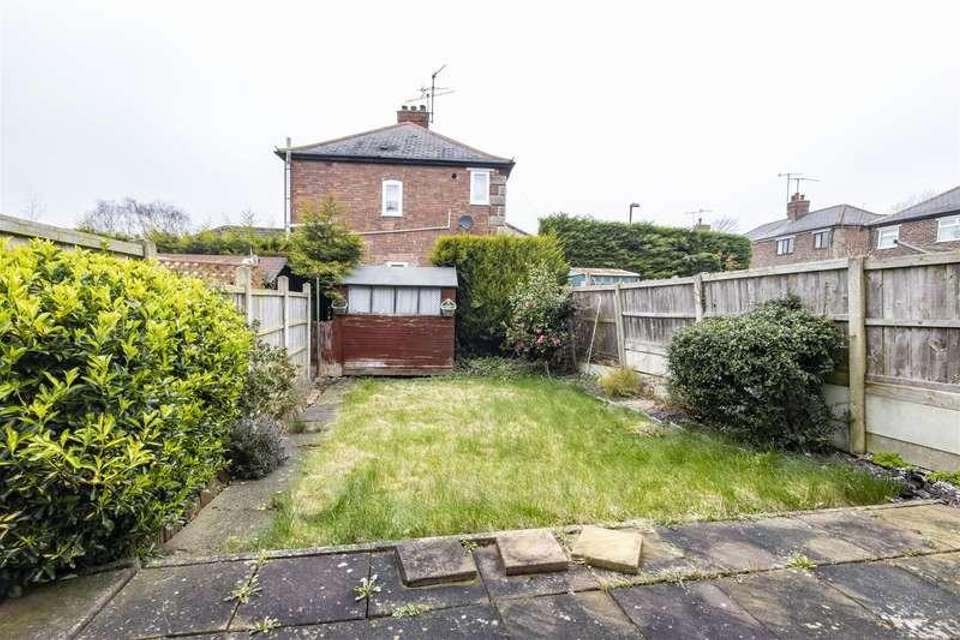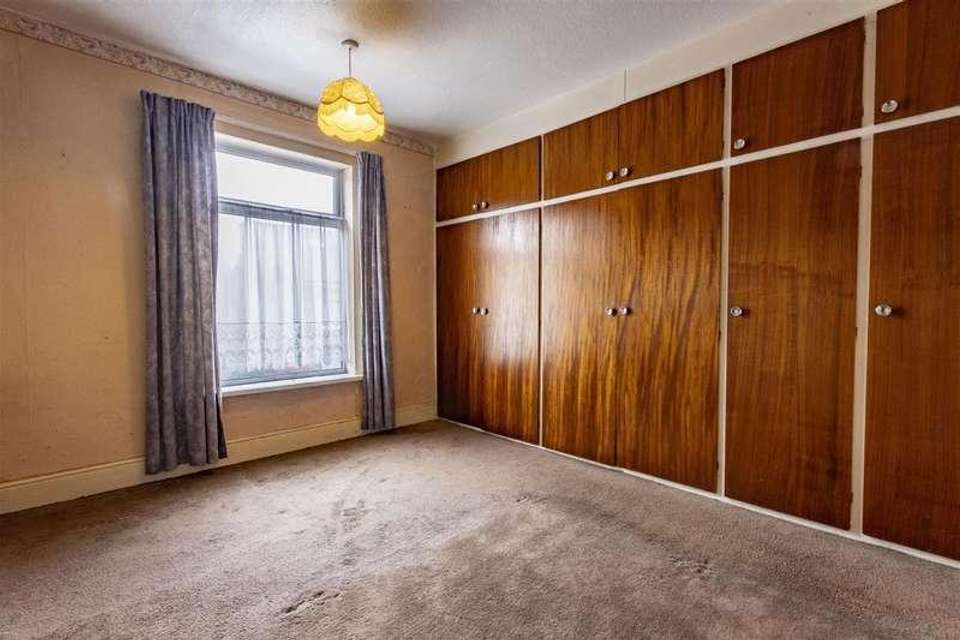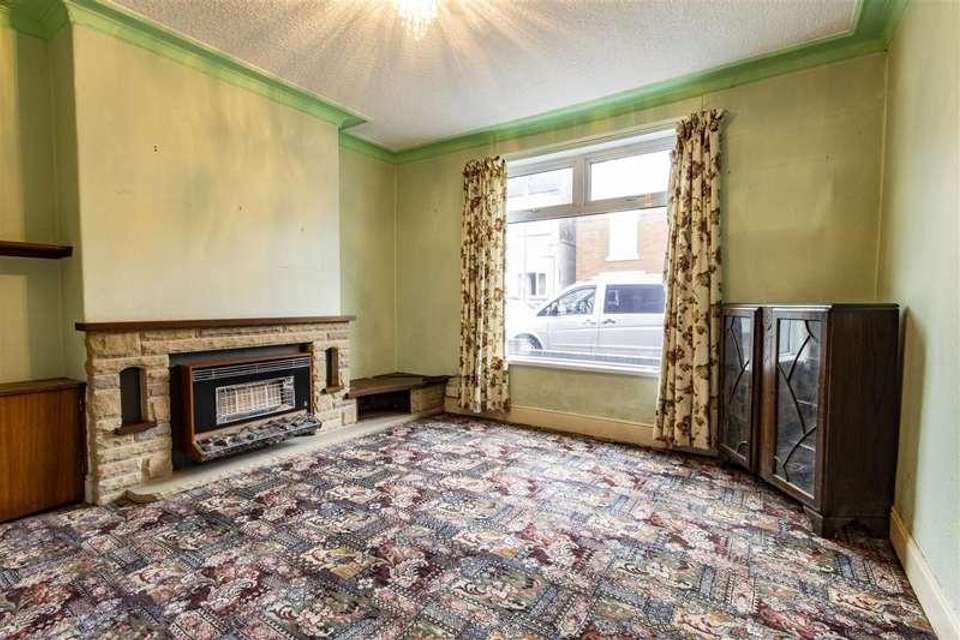2 bedroom semi-detached house for sale
Chesterfield, S40semi-detached house
bedrooms
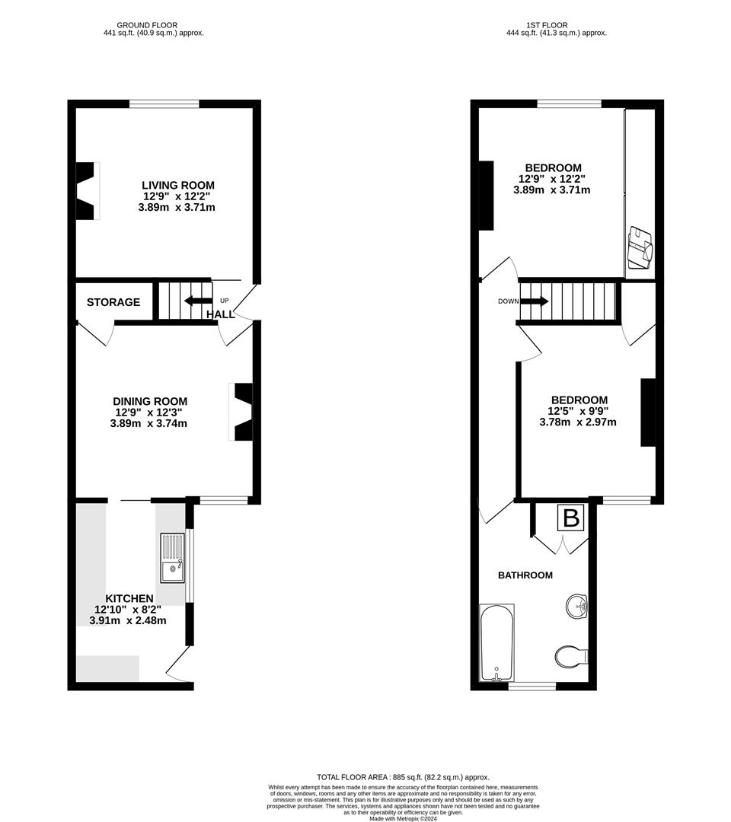
Property photos

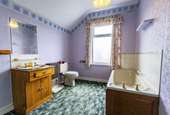
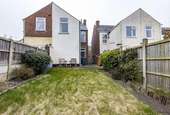
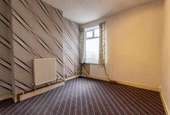
+7
Property description
PROPERTY WITH HUGE POTENTIAL - REFURBISHMENT PROJECT - DESIRABLE RESIDENTIAL AREAThis attractive Victorian semi detached house offers the buyer an opportunity to upgrade and refurbish to create an ideal first home or investment property. With two good sized reception rooms and two generously proportioned bedrooms, the property also has an offshot kitchen and a separate first floor bathroom as well as a pleasant west facing enclosed rear garden.Located centrally within Brampton, with a range of amenities, shops and bars within easy access, Somersall Park is also just a few minutes away and the property sits within the catchment area for well regarded primary and secondary schools.GeneralGas central heating (Worcester Greenstar Combi Boiler)uPVC sealed unit double glazed windows and doorsGross internal floor area - 82.2 sq.m./885 sq.ft.Council Tax Band - BTenure - FreeholdSecondary School Catchment Area - Brookfield Community SchoolOn the Ground FloorA uPVC double glazed side entrance door opens into a ...Entrance HallWith staircase rising to the First Floor accommodation. A sliding door gives access into the ...Living Room3.89m x 3.71m (12'9 x 12'2)A good sized front facing reception room having a feature stone fireplace with fitted gas fire, the fireplace extending to the side to provide TV standing.Dining Room3.89m x 3.73m (12'9 x 12'3)A good sized rear facing reception room having a wall mounted gas fire.A door gives access to a useful built-in under stair store, and a sliding door gives access into the ...Breakfast Kitchen3.91m x 2.49m (12'10 x 8'2)Being part tiled and fitted with a range of wall, drawer and base units with work surfaces over, including a breakfast bar.Inset single drainer stainless steel sink with mixer tap.Space and plumbing is provided for a washing machine, and there is also space for a freestanding cooker and a fridge/freezer.Vinyl flooring.A uPVC double glazed door gives access onto the rear of the property.On the First FloorLandingBedroom One3.89m x 3.71m (12'9 x 12'2)A good sized front facing double bedroom having a range of built-in wardrobes, base units and overhead storage.Bedroom Two3.78m x 2.97m (12'5 x 9'9)A good sized rear facing double bedroom having a built-in over stair store cupboard which also houses the loft access hatch.BathroomFitted with a 3-piece suite comprising a panelled bath with tiled splashback, wash hand basin with tiled splashback and storage below, and a low flush WC.Built-in airing cupboard housing the gas boiler.OutsideThere is a walled, block paved forecourt garden. On street parking is available in the area.A block paved path to the side of the property leads to a gate which opens to the enclosed west facing rear garden, where there is a block paved yard area, a paved patio and a lawn with side border. There is also a garden shed.
Council tax
First listed
2 weeks agoChesterfield, S40
Placebuzz mortgage repayment calculator
Monthly repayment
The Est. Mortgage is for a 25 years repayment mortgage based on a 10% deposit and a 5.5% annual interest. It is only intended as a guide. Make sure you obtain accurate figures from your lender before committing to any mortgage. Your home may be repossessed if you do not keep up repayments on a mortgage.
Chesterfield, S40 - Streetview
DISCLAIMER: Property descriptions and related information displayed on this page are marketing materials provided by Wilkins Vardy. Placebuzz does not warrant or accept any responsibility for the accuracy or completeness of the property descriptions or related information provided here and they do not constitute property particulars. Please contact Wilkins Vardy for full details and further information.





