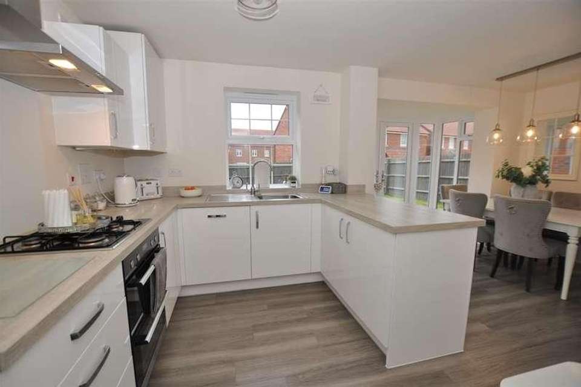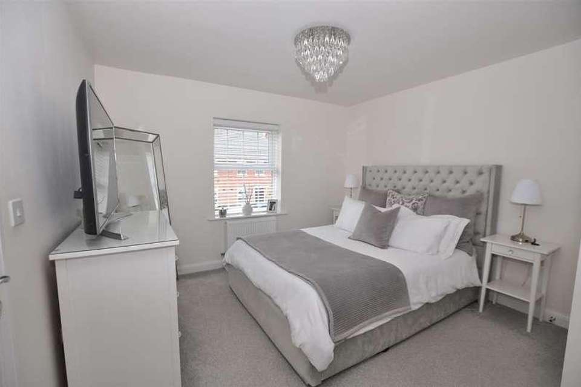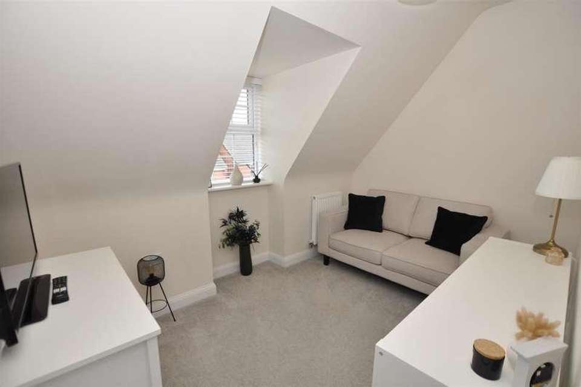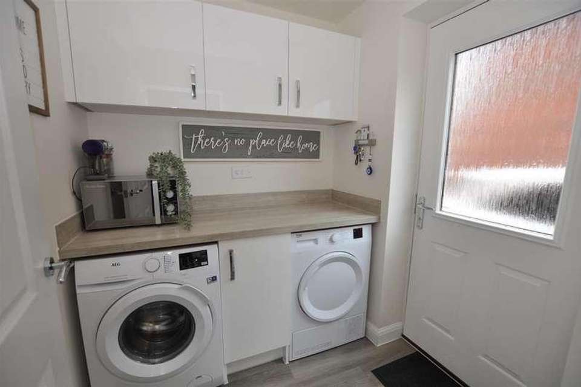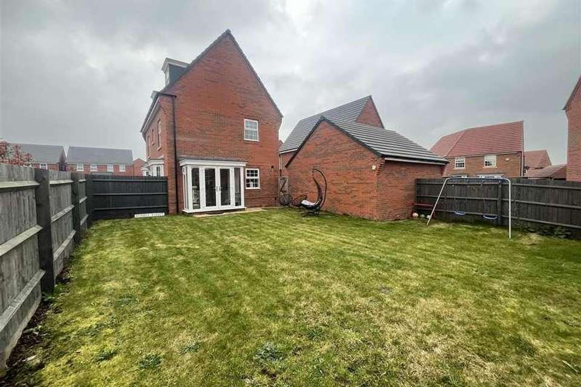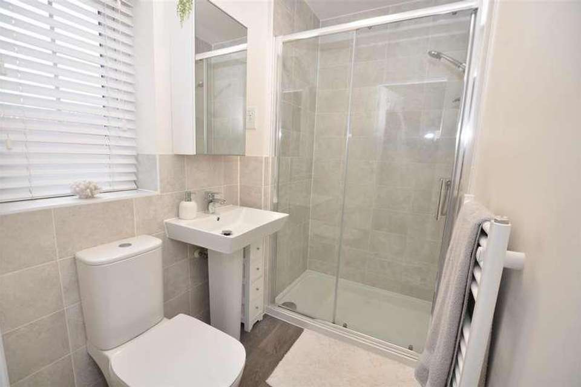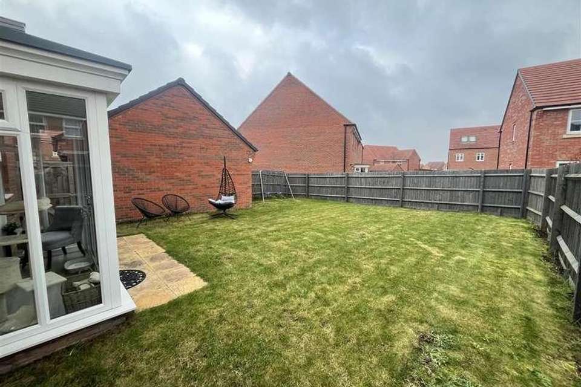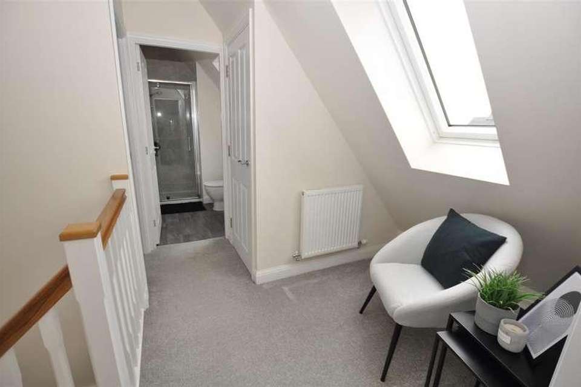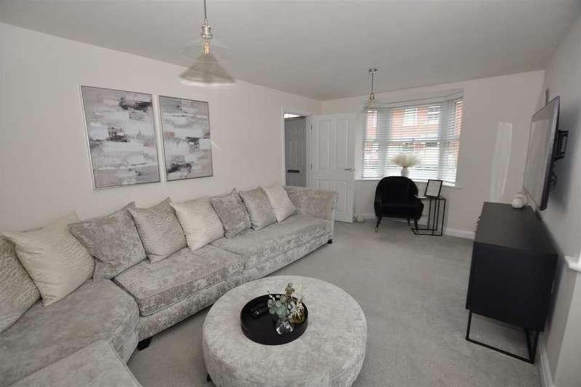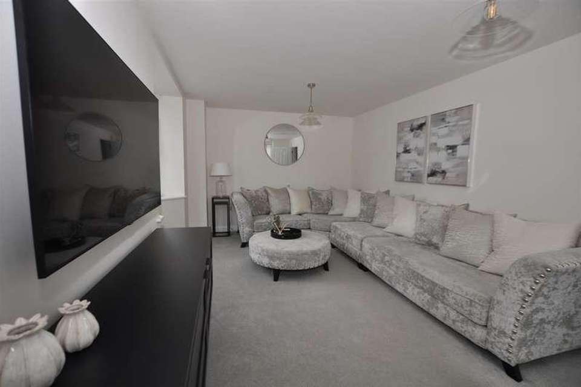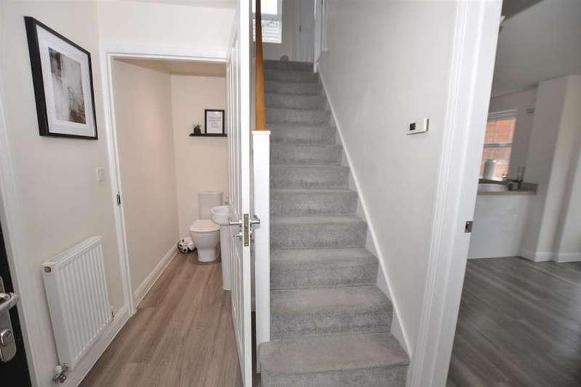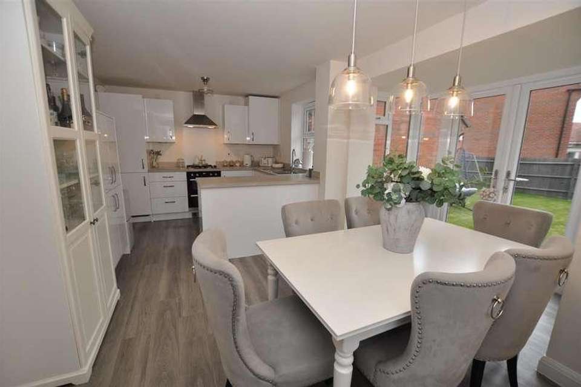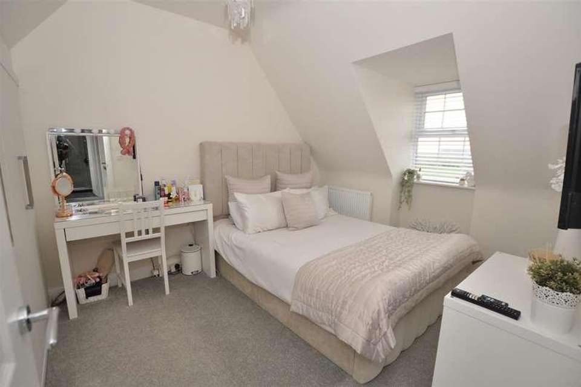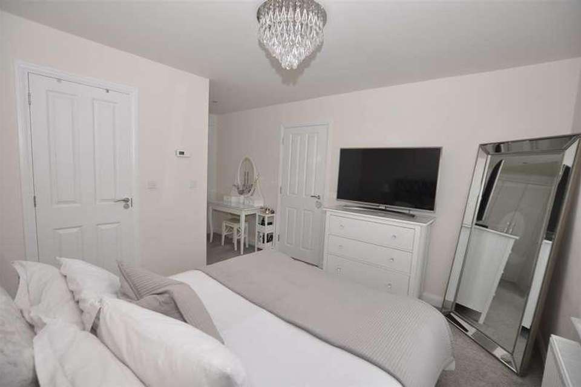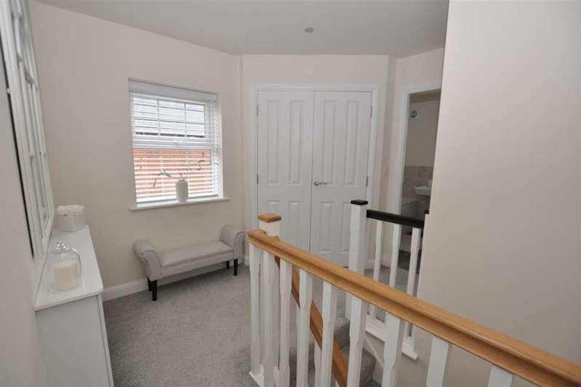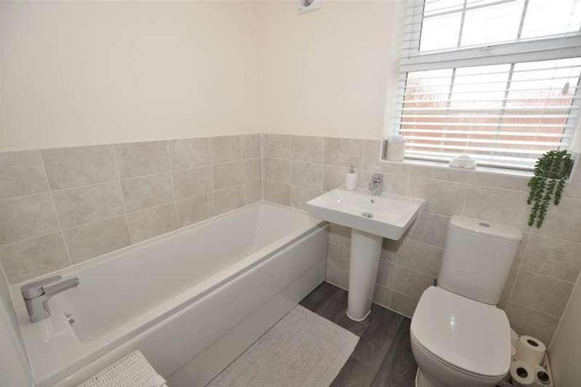£335,000
Est. Mortgage £1,676 per month*
4 bedroom detached house for sale
Burton, DE13Property description
A delightful three storey detached family home, located in the Outwood's area of Burton on Trent. To the ground floor there is a welcoming reception hallway, spacious dual aspect lounge with bay windows, large open plan modern fitted kitchen diner with French doors opening onto the rear garden, utility room and a ground floor guest cloakroom. To the first floor there are Two double bedrooms with the master bedroom benefitting a dressing area with built-in wardrobes and an en-suite shower toom. There is also a family bathroom with a three-piece bathroom suite in white. On the second floor we have spacious landing with bedrooms three and four and a second fitted shower room. To the side of the property there is a driveway leading to the single garage. To the rear of the property there is a generous enclosed garden mainly laid to lawn with gated access to the driveway & garage.The AccommodationHallwayWith Amitco flooring, stairs rising to the first floor.Guest CloakroomWith white Wc and basin.Lounge5.41m x 3.20m (17'9 x 10'6)With twin Bay windows to two aspects.Kitchen Diner5.41m x 2.87m (17'9 x 9'5)With Amtico flooring, and a wide selection of fitted units, incorporating fridge freezer, dishwasher, oven and gas hob with an extractor hood above. From the dining area French patio doors open onto the rear garden and a bay window to the front aspect.Utility Room1.78m x 1.68m (5'10 x 5'6)With base and wall units, freestanding appliance spaces and door to the rear garden.First Floor landingWith double airing cupboard and stairs rising to the second floor.Master Suite3.45m min x 3.15m min (11'4 min x 10'4 min)With window to the front aspect, door to en-suite.Dressing Area1.35m x 1.63m to wardrobes (4'5 x 5'4 to wardrobWith a selection of wardrobes fitted.En-suite Shower RoomFitted with a shower room suite with walk-in shower, WC, basin and window to the side aspect.Bedroom Two3.28m x 2.95m (10'9 x 9'8)With window to the front aspect.Family Bathroom2.03m x 1.68m (6'8 x 5'6)Fitted with a three piece white bathroom suite.Second Floor LandingWith sky light window and storage cupboard.Bedroom Three3.25m x 2.97m (10'8 x 9'9)With fitted wardrobes and window to the front aspect.Bedroom Four3.40m x 2.21m (11'2 x 7'3)With window to the front aspect.Shower RoomFitted with a three piece white shower room suite offering WC, hand wash basin and shower enclosure with window to the rear aspect.OutsideTo the side of the property we have a driveway leading to the single garage with electric and previously used as a gym. To the rear we have a generous size garden with mainly lawn.New development sites are increasingly implementing an on site annual management charge, all sale of property could be subject to this charge, to be verified & confirmed by your acting solicitor/ conveyancer before exchange of contracts.Draft details awaiting vendor approval subject to change.
Property photos
Council tax
First listed
Over a month agoBurton, DE13
Placebuzz mortgage repayment calculator
Monthly repayment
Based on a 25 year mortgage, with a 10% deposit and a 4.50% interest rate.
Burton, DE13 - Streetview
DISCLAIMER: Property descriptions and related information displayed on this page are marketing materials provided by Nicholas Humphreys. Placebuzz does not warrant or accept any responsibility for the accuracy or completeness of the property descriptions or related information provided here and they do not constitute property particulars. Please contact Nicholas Humphreys for full details and further information.

