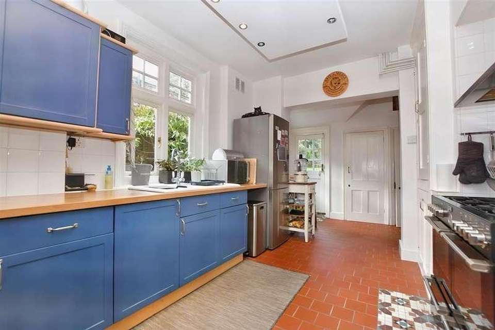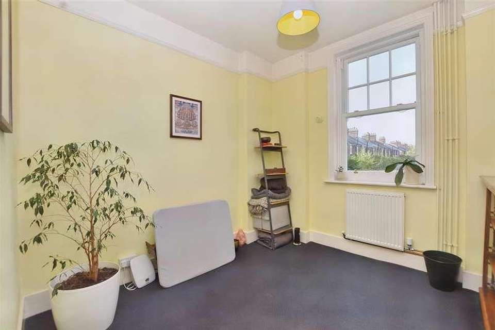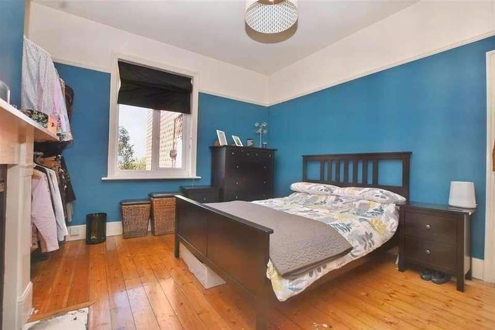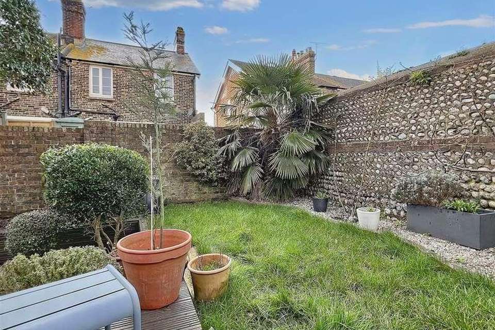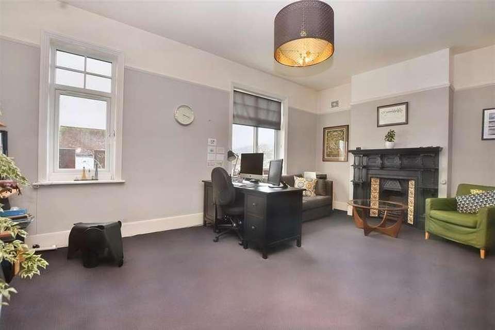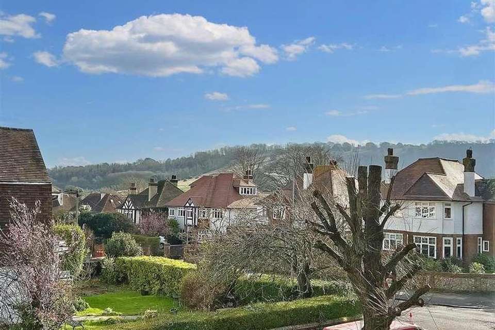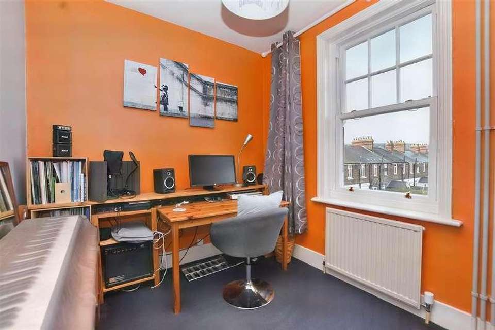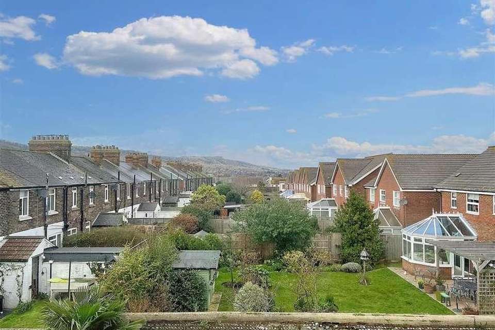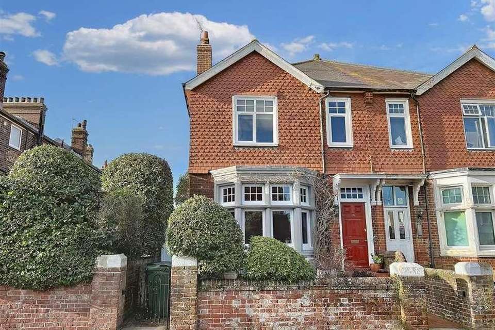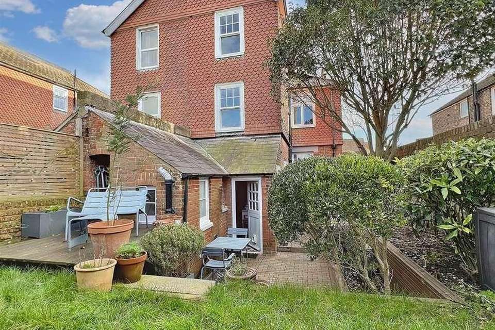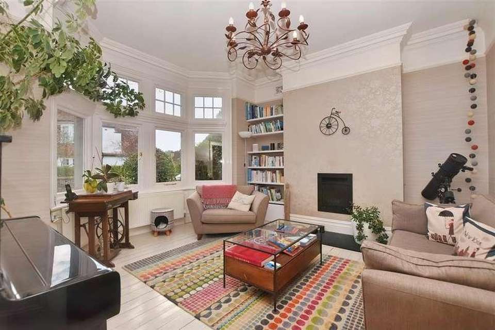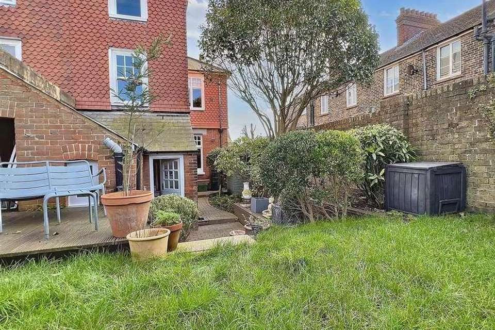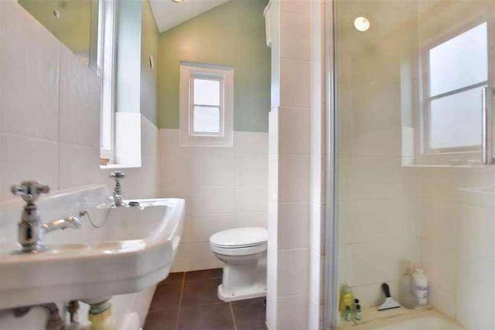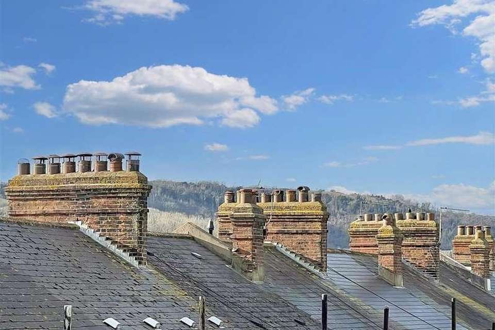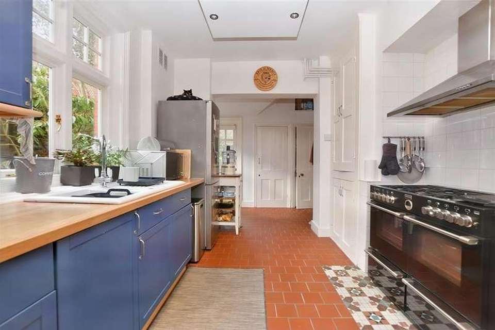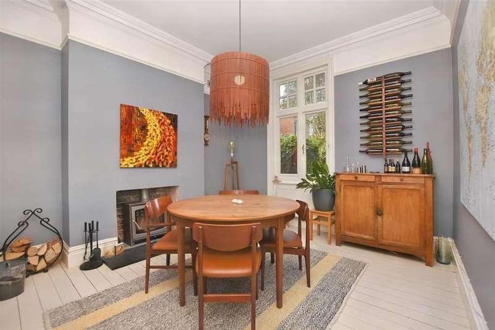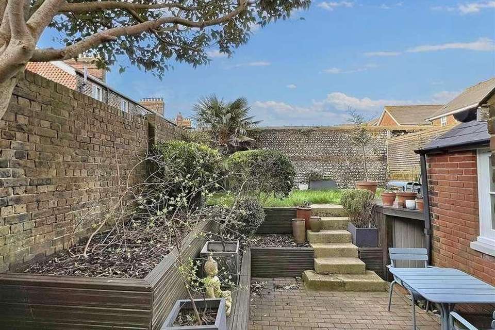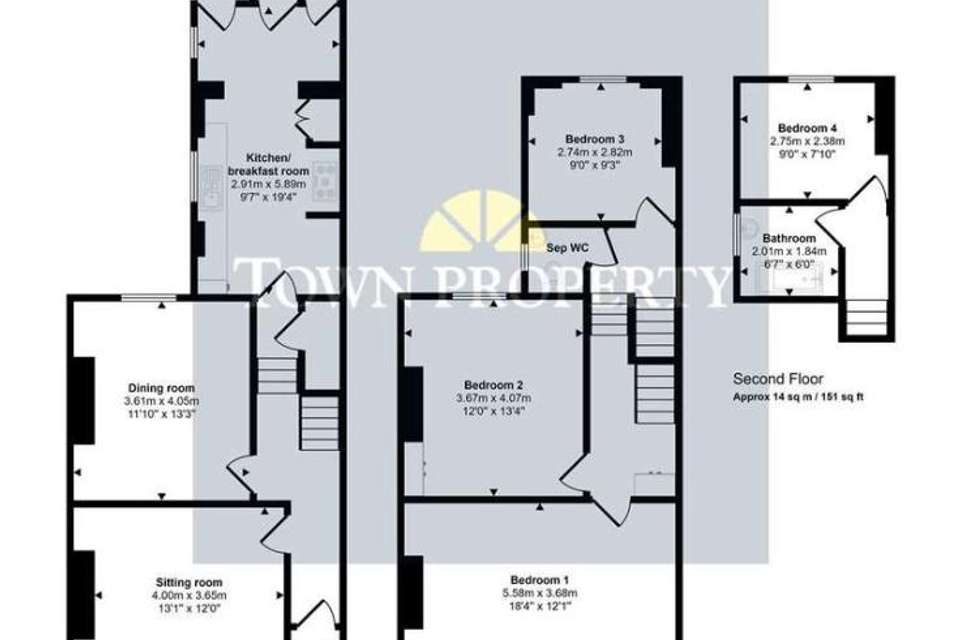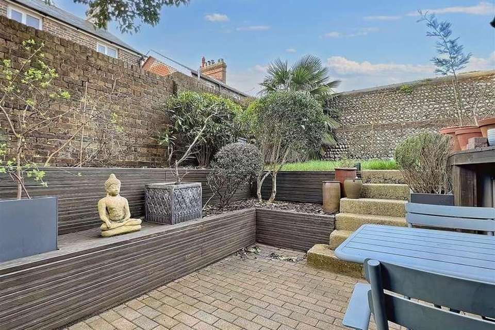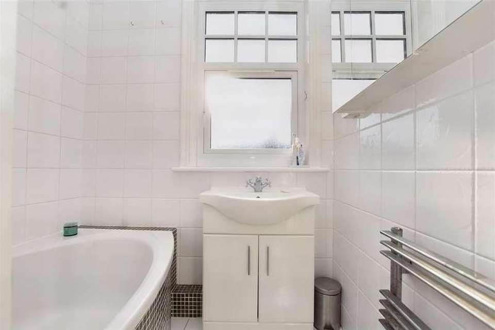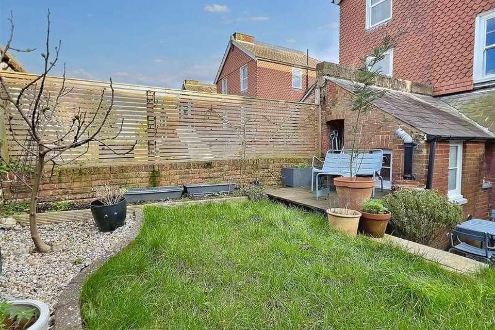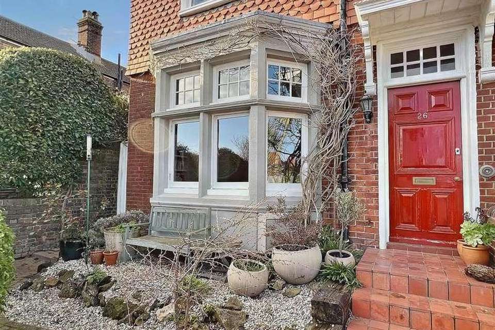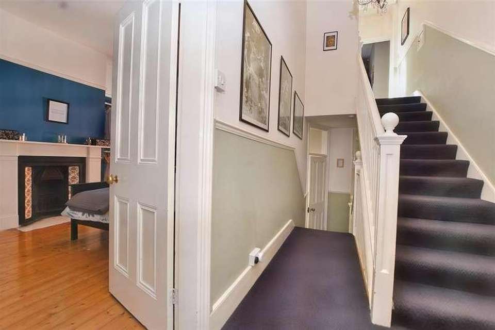4 bedroom semi-detached house for sale
Eastbourne, BN20semi-detached house
bedrooms
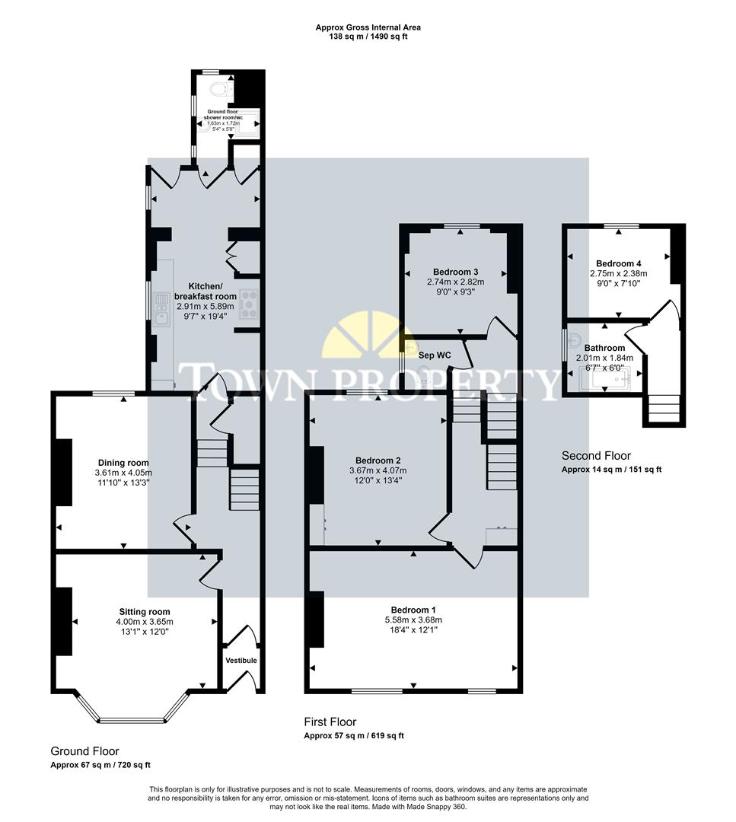
Property photos

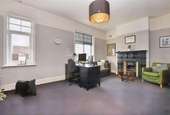
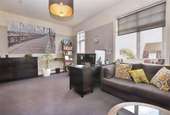
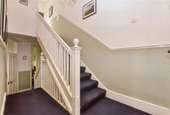
+23
Property description
Enviably located in the heart of Summerdown, this attractive Period home is semi detached and arranged with four generous bedrooms and two spacious receptions that include an open fire and a wood burner respectively. With part brick and part tiled elevations, this lovely home retains many character features including exposed wooden floors, stained glass windows and half landings. The well appointed kitchen/breakfast room has a stable door that opens onto delightful walled gardens which are laid to lawn, decking and patio. The property is further enhanced with a ground floor shower room/wc and a first floor WC and second floor bathroom. Presented to a high standard of decoration throughout, Gildredge House school, the Manor Park Gardens and Waitrose can all be found within close walking distance whilst the town centre shops and mainline railways station are approximately one mile distant.EntrancePrivate front door to-Entrance VestibuleStained and leaded light glazed inner door to-Entrance HallwayRadiator. Understairs cupboard. Exposed wooden flooring (painted).Ground Floor Shower Room/WCFully tiled shower cubicle with wall mounted shower. Low level WC. Wall mounted wash hand basin. Radiator. Tiled flooring. Part tiled walls. Frosted double glazed window.Sitting Room3.99m x 3.66m (13'1 x 12'0)Radiator. Inset open fireplace with hearth. Exposed wooden flooring (painted). Double glazed window to front aspect.Dining Room4.04m x 3.61m (13'3 x 11'10)Radiator. Fireplace with inset wood burner and hearth. Exposed wooden flooring (painted). Double glazed window to rear aspect.Kitchen/Breakfast Room5.89m x 2.92m (19'4 x 9'7)Range of units comprising of bowl and a half single drainer ceramic sink unit and mixer tap with part tiled walls and surrounding work surfaces having cupboards and drawers under. Space for range cooker with extractor above. Space for fridge freezer. Range of wall mounted units. Airing cupboard and shelving. Cupboard housing space and plumbing for washing machine. Ceramic tiled flooring. Radiator. Double glazed window to side aspect. Stable door to rear.Stairs from Ground to First Floor Landing:Store cupboard. Access to loft (not inspected).Bedroom 15.59m x 3.68m (18'4 x 12'1)Radiator. Carpet. Feature fireplace with mantel above. Double glazed window to front aspect with views towards the South Downs.Bedroom 24.06m x 3.66m (13'4 x 12'0)Radiator. Built in wardrobe. Exposed wooden flooring. Double glazed window to rear aspect.Bedroom 32.82m x 2.74m (9'3 x 9'0)Radiator. Carpet. Double glazed window to rear aspect.Separate WCLow level WC. Wall mounted wash hand basin. Tiled flooring. Part tiled walls. Frosted double glazed window.Staircase from First to Second Floor LandingBedroom 42.74m x 2.39m (9'0 x 7'10)Radiator. Carpet. Double glazed window to rear aspect.BathroomPanelled bath with mixer tap and shower attachment. Pedestal wash hand basin with mixer tap set in vanity unit. Radiator. Tiled flooring. Frosted double glazed window.OutsideDelightful walled gardens extend to the side and rear and are planted with palms and ferns and have areas of lawn, decking and patio.Council Tax Band = EEPC = D
Interested in this property?
Council tax
First listed
Over a month agoEastbourne, BN20
Marketed by
Town Property 15 Cornfield Road,Eastbourne,East Sussex,BN21 4QDCall agent on 01323 412200
Placebuzz mortgage repayment calculator
Monthly repayment
The Est. Mortgage is for a 25 years repayment mortgage based on a 10% deposit and a 5.5% annual interest. It is only intended as a guide. Make sure you obtain accurate figures from your lender before committing to any mortgage. Your home may be repossessed if you do not keep up repayments on a mortgage.
Eastbourne, BN20 - Streetview
DISCLAIMER: Property descriptions and related information displayed on this page are marketing materials provided by Town Property. Placebuzz does not warrant or accept any responsibility for the accuracy or completeness of the property descriptions or related information provided here and they do not constitute property particulars. Please contact Town Property for full details and further information.





