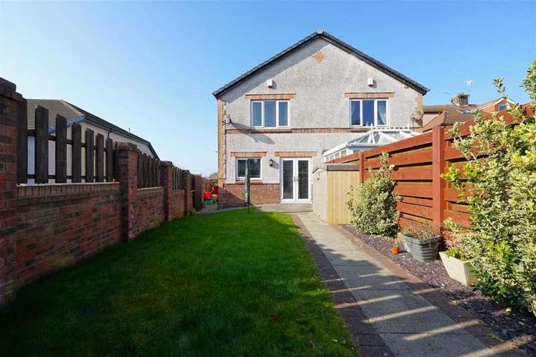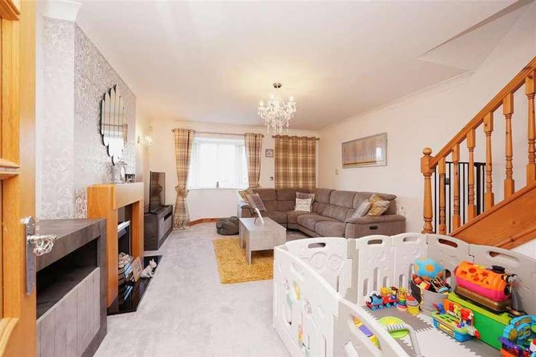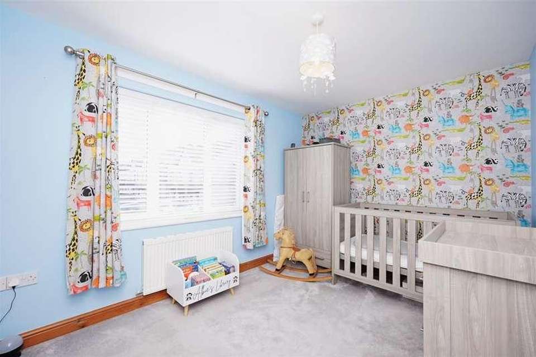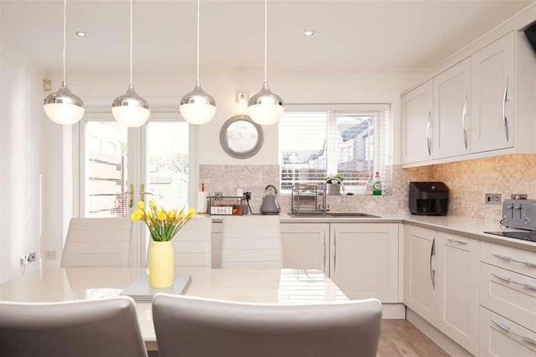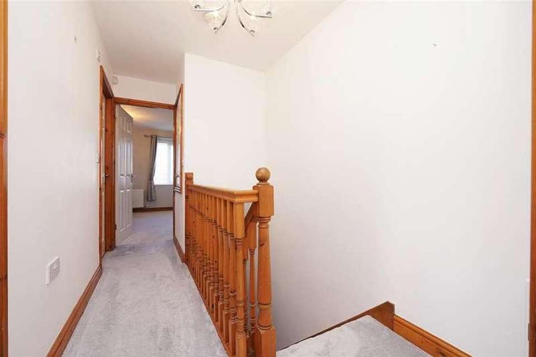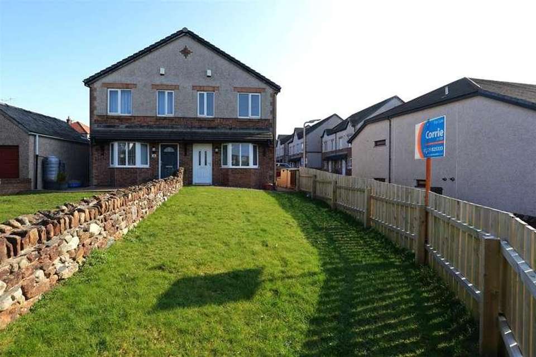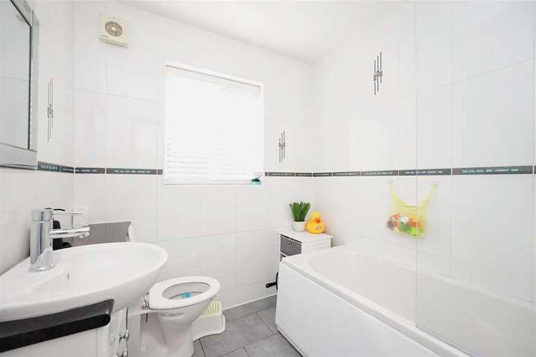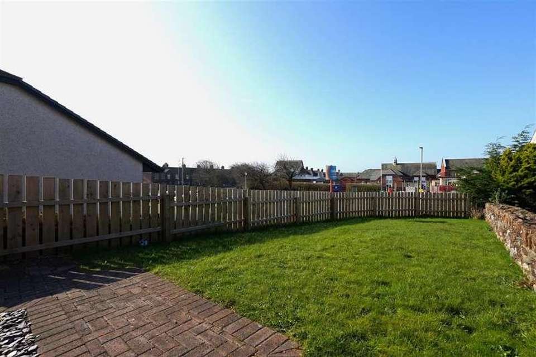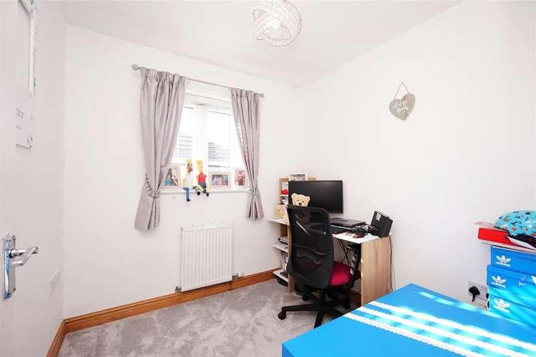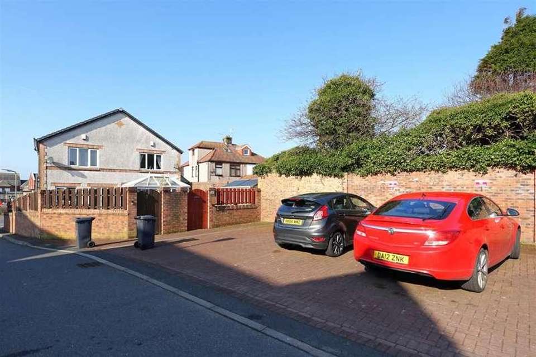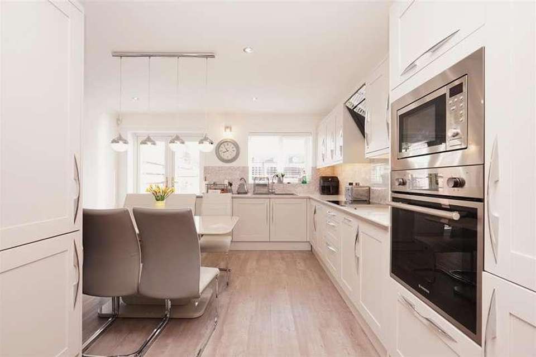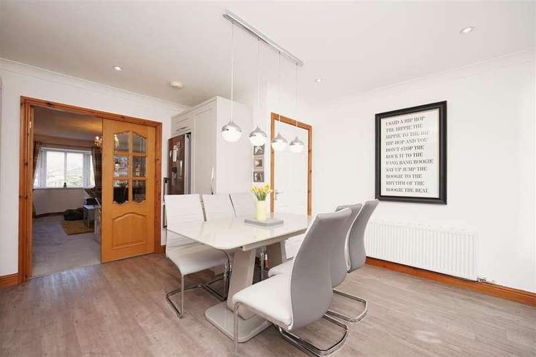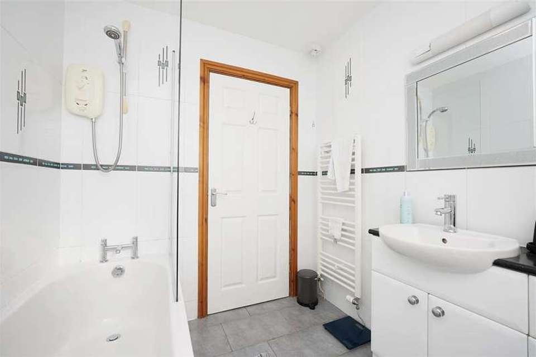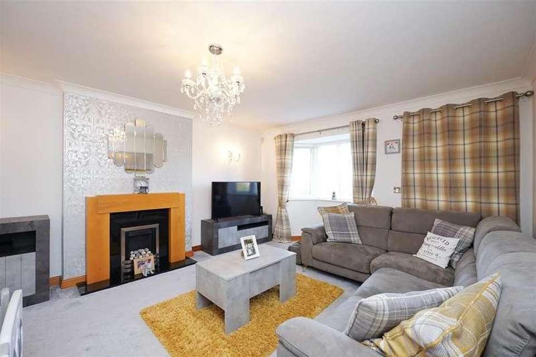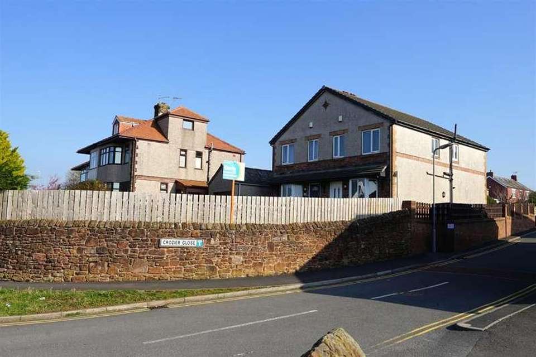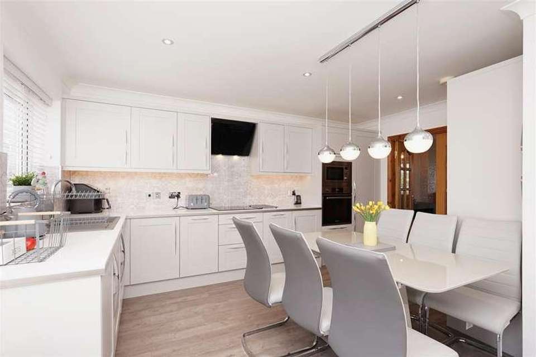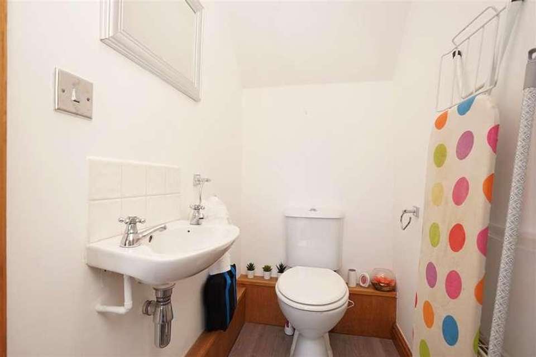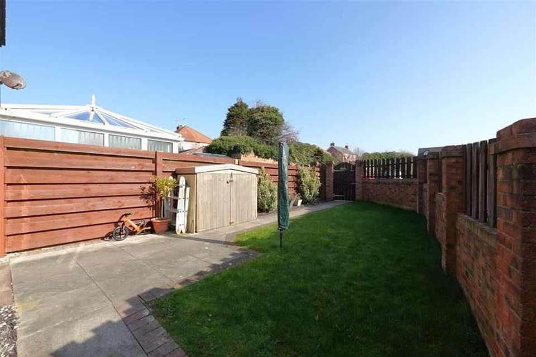3 bedroom property for sale
Barrow-in-furness, LA13property
bedrooms
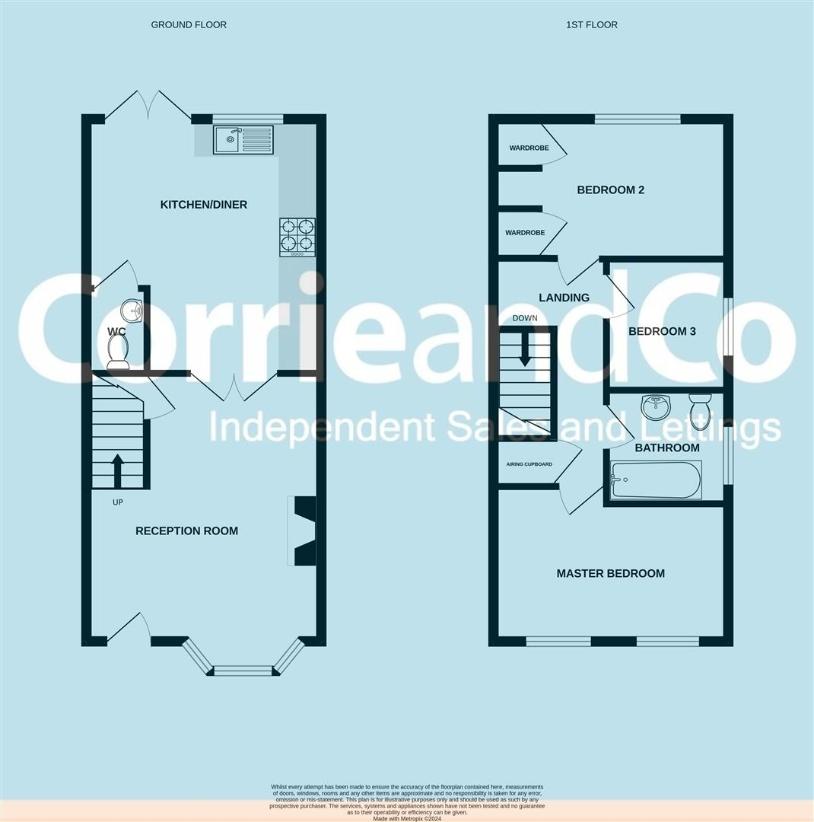
Property photos

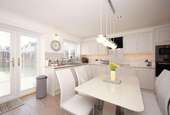
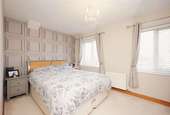
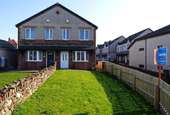
+18
Property description
Delightful 3-bedroom semi-detached property offers a perfect blend of modern living and outdoor enjoyment. The house boasts contemporary d?cor throughout, providing a fresh and inviting ambiance the moment you step inside. Whether you're a first-time buyer, a growing family, or simply looking for a home that brings a sense of modern comfort, this property is sure to appeal. Offering gardens front and rear and off road parking.As you approach this stunning three bed semi detached home, you find you enter from the off road parking at the rear and there is a path which leads you to the front door.Upon entering, you are welcomed into a stylish reception room which features a pebble insert gas fire with a wood surround and granite hearth. From the reception room, you have access to the stairs and the kitchen diner. The reception room often opens up to the kitchen diner area reinforcing the home's open-concept design that s perfect for entertaining. The kitchen/diner has been fitted with wall and base shaker style units in light grey with complimentary surfaces and includes integrated appliances such as: a dishwasher, washing machine, dryer, single oven, microwave and induction hob. The french doors offer views to the garden filling the kitchen with natural light and there is ample space for a dining table. The ground floor also features a convenient downstairs WC, adding to the practicality of the home.Upstairs, three well-proportioned bedrooms offer comfortable living spaces, with each room finished to a high standard, reflecting the modern aesthetic that flows throughout the property. The three piece bathroom includes a bath with a overhead shower attachment and a vanity with WC and sink.Externally, the property doesn't fail to impress with its beautifully maintained gardens. The front garden sets a welcoming tone, while the rear garden offers a private and serene outdoor space, perfect for relaxation, entertainment, or indulgence in gardening hobbies. There is also two off road parking spaces to the rear of the property.Lounge4.05 x 5.32 (13'3 x 17'5 )Kitchen Diner4.03 x 4.44 (13'2 x 14'6 )Ground Floor WC1.48 x 1.01 (4'10 x 3'3 )Master Bedroom4.05 x 3.50 max (13'3 x 11'5 max )Bedroom Two4.06 max x 2.61 (13'3 max x 8'6 )Bedroom Three2.27 x 2.18 (7'5 x 7'1 )Bathroom2.15 x 1.97 (7'0 x 6'5 )
Interested in this property?
Council tax
First listed
Over a month agoBarrow-in-furness, LA13
Marketed by
Corrie & Co Independent Estate Agents 129 -130 Ramsden Square,Barrow in Furness,Cumbria,LA14 1XACall agent on 01229 825333
Placebuzz mortgage repayment calculator
Monthly repayment
The Est. Mortgage is for a 25 years repayment mortgage based on a 10% deposit and a 5.5% annual interest. It is only intended as a guide. Make sure you obtain accurate figures from your lender before committing to any mortgage. Your home may be repossessed if you do not keep up repayments on a mortgage.
Barrow-in-furness, LA13 - Streetview
DISCLAIMER: Property descriptions and related information displayed on this page are marketing materials provided by Corrie & Co Independent Estate Agents. Placebuzz does not warrant or accept any responsibility for the accuracy or completeness of the property descriptions or related information provided here and they do not constitute property particulars. Please contact Corrie & Co Independent Estate Agents for full details and further information.





