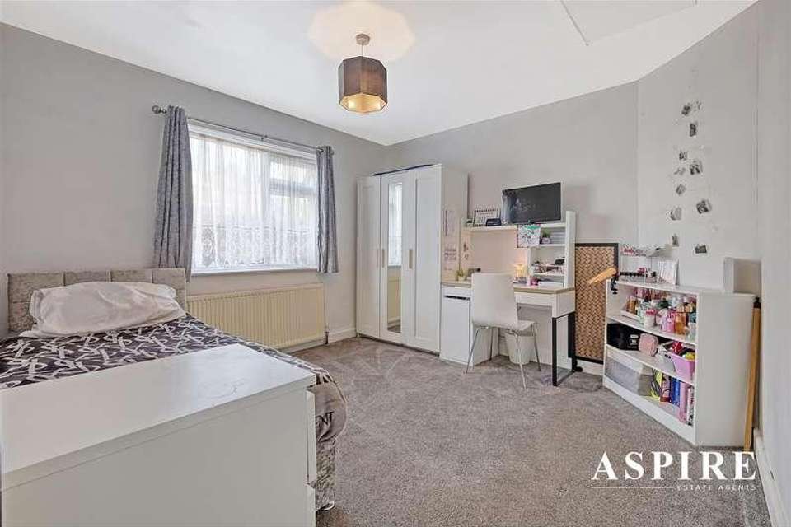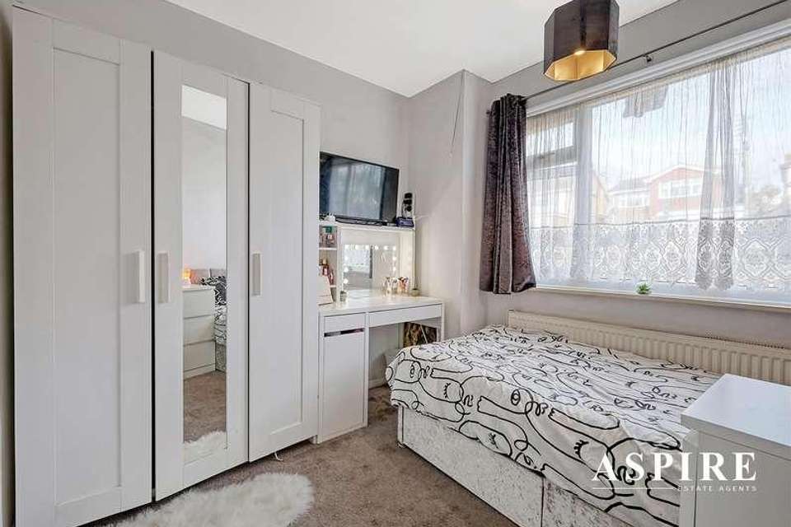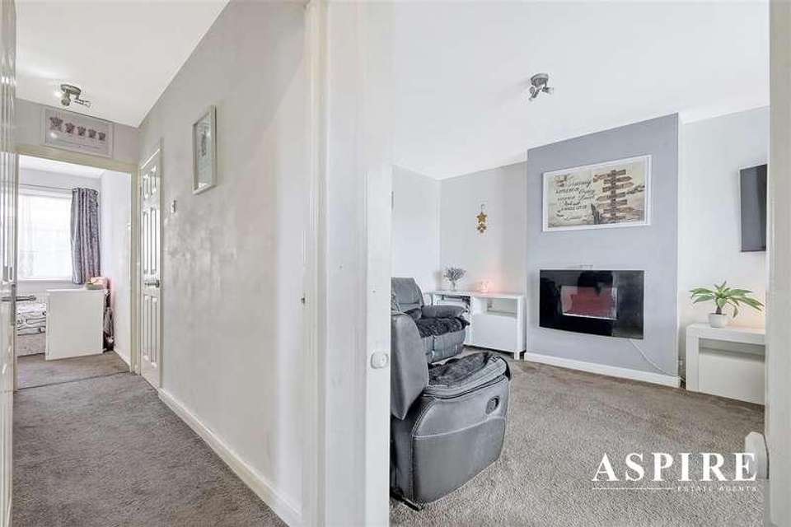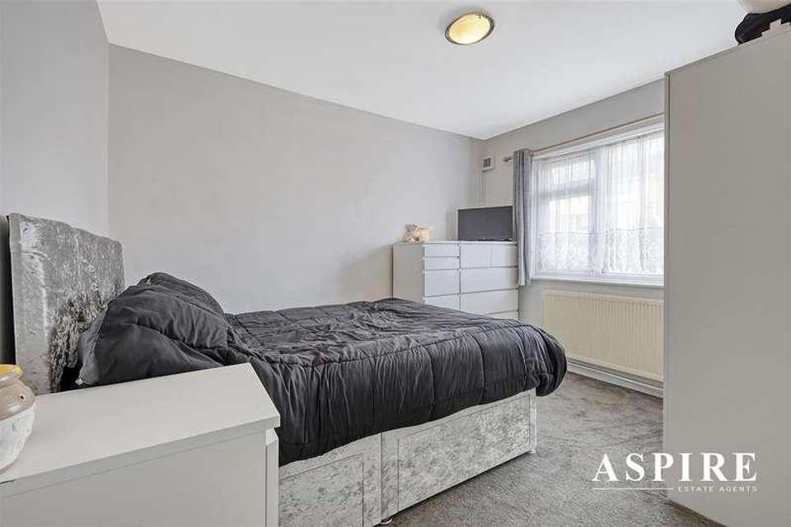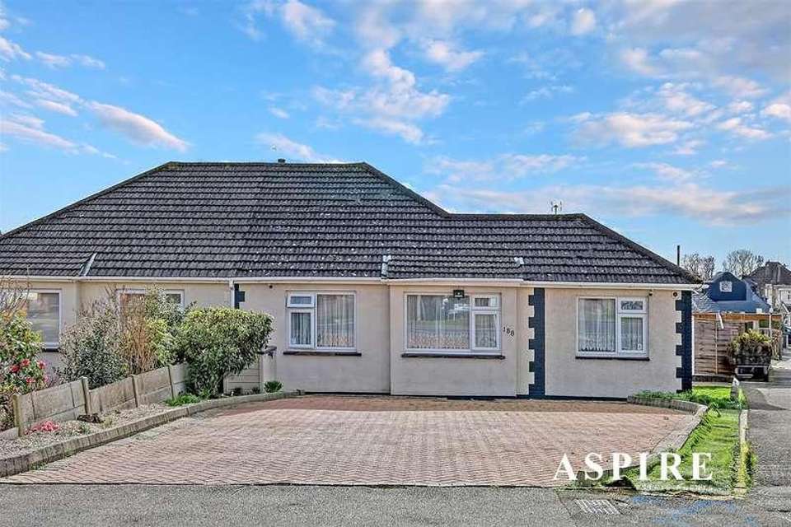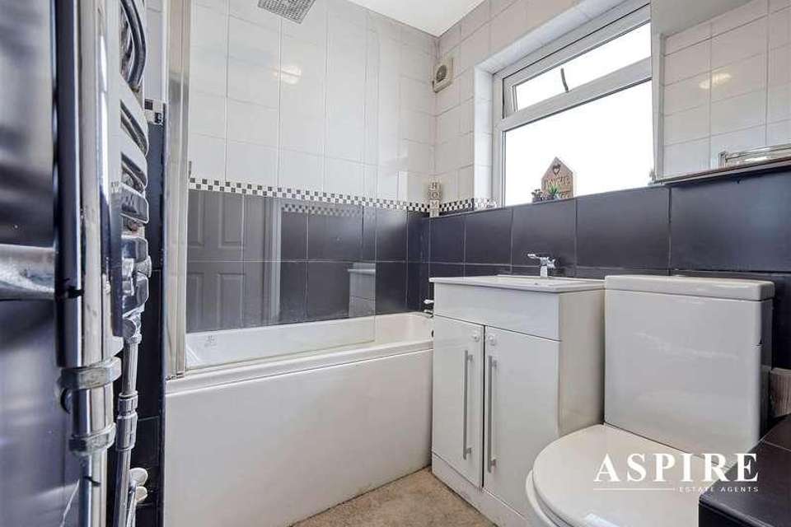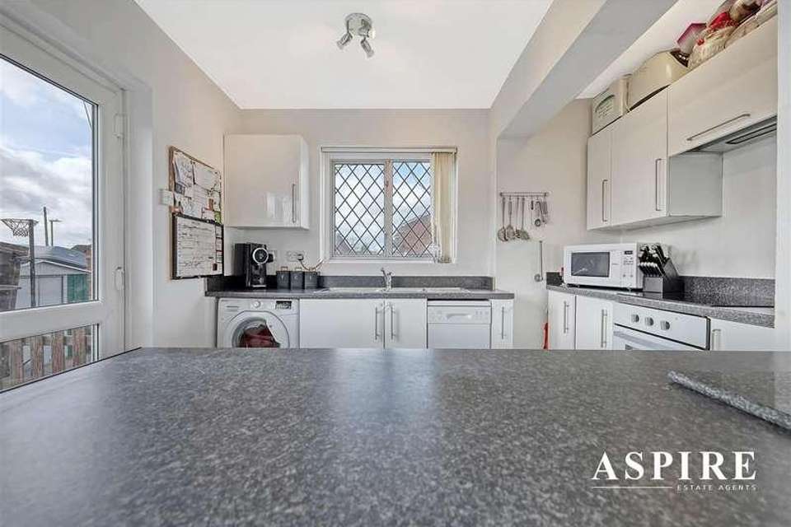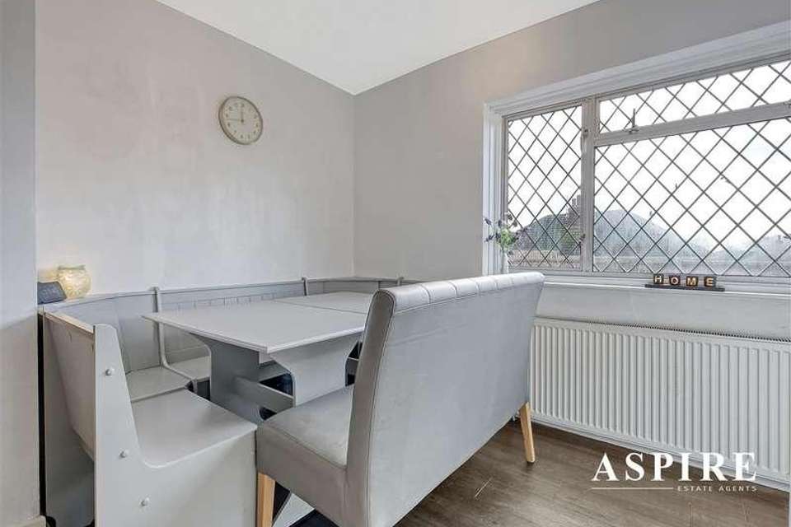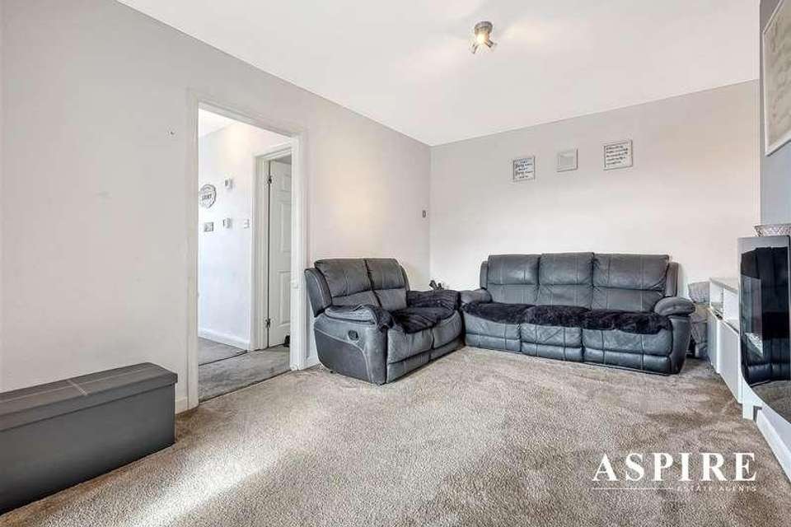3 bedroom bungalow for sale
Benfleet, SS7bungalow
bedrooms
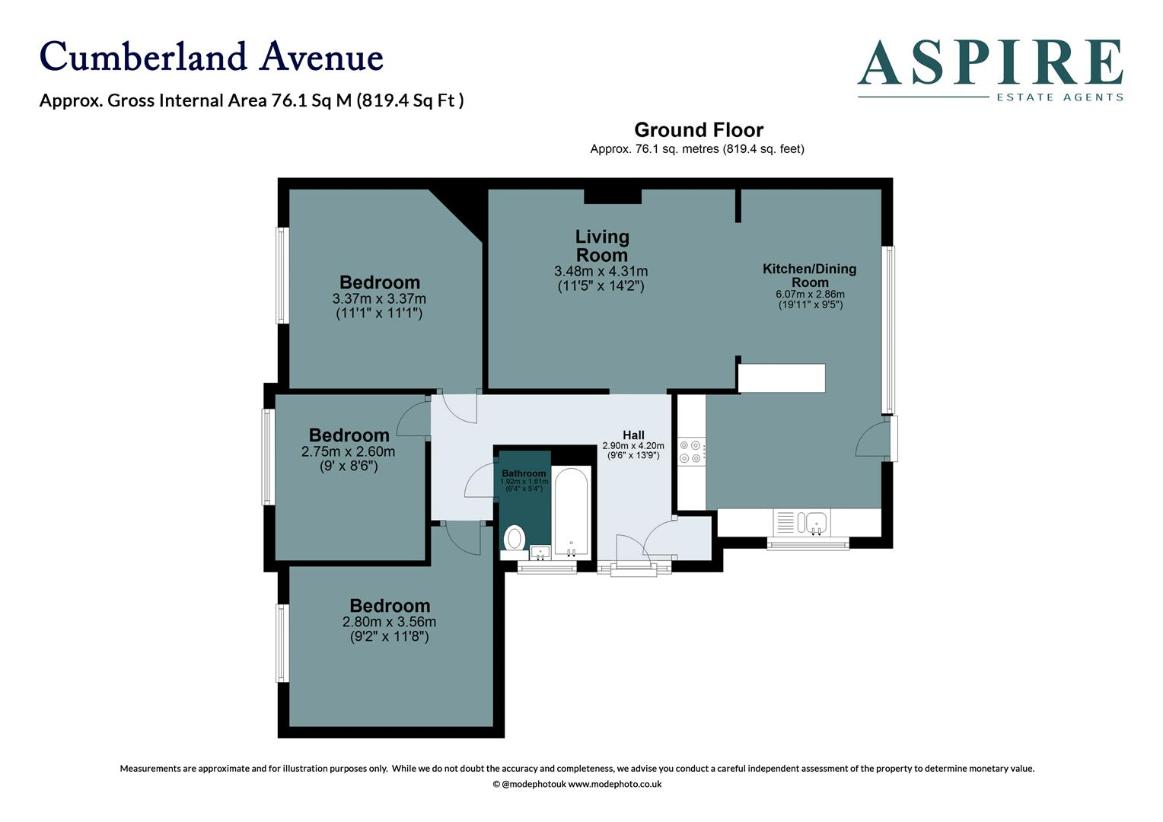
Property photos

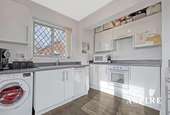
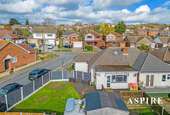
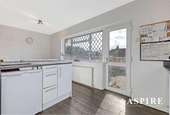
+11
Property description
Aspire Estate Agents is delighted to present this three-bedroom semi-detached bungalow, ideally located in the sought-after residential area of South Benfleet. Situated within walking distance of High Road shops, schools, and amenities, and just a mile from Benfleet station, this property offers convenience and accessibility. Featuring a spacious lounge, a spacious kitchen with a separate dining area, and three generously sized bedrooms, this bungalow provides comfortable living space. The South-facing 50ft rear garden and off-street parking for numerous vehicles further enhance its appeal.ENTRANCE: Obscure composite door and sidelight to:HALLWAY: Featuring a skimmed ceiling and a built-in storage cupboard. Opens to the LOUNGE. Door leads to:INNER HALLWAY: With a skimmed ceiling and a radiator. Provides access to:BEDROOM ONE: Dimensions are 11'2 x 11'1 (3.4m x 3.38m). Includes a skimmed ceiling, UPVC double glazed window to the front aspect, and a loft access hatch (vendor indicates partial conversion of the loft into a loft room). Also equipped with a radiator.BEDROOM TWO: Dimensions are 11'6 x 9'2 (3.51m x 2.79m). Offers a skimmed ceiling, UPVC double glazed window to the front aspect, and a radiator.BEDROOM THREE: Dimensions are 9'5 x 8'9 (2.87m x 2.67m). Features a skimmed ceiling, UPVC double glazed window to the front aspect, and a radiator.BATHROOM: Dimensions are 6'0 x 4'8 (1.83m x 1.42m). Includes a skimmed ceiling, obscure uPVC double glazed window to the side aspect, and a three-piece white suite comprising close-coupled dual flush w/c, vanity-mounted hand wash basin, and panelled bath with shower over. Equipped with a chrome heated towel rail, radiator, and tiled walls.LOUNGE: Dimensions are 14'2 x 11'0 (4.32m x 3.35m). Features a skimmed ceiling and is open plan to:DINING AREA: Dimensions are 8' 8 x 7' 4 (2.64m x 2.24m). Offers a skimmed ceiling, double glazed leadlight window to the rear aspect, radiator, laminate flooring, and a breakfast bar. Opens to:KITCHEN: Dimensions are 10'7 x 6'9 (3.23m x 2.06m). Includes a skimmed ceiling, double glazed leadlight windows to the rear and side aspects, UPVC double glazed door to the rear, range of base and eye level units, roll-edged working surfaces, matching upstands, inset stainless steel double sink with chrome mixer tap, inset electric hob with extractor hood over, and electric oven under. Provides space for a washing machine, dishwasher, fridge, and integrated freezer. Finished with laminate flooring.The front of the property features a large block-paved driveway providing off-street parking for numerous vehicles or space for a camper van or caravan. Pathway to the side.The SOUTH-facing rear garden measures approximately 50' x 30'. It starts with steps down to a decking area with picket fencing leading to a small kennel area, comprising decking and a small lawn area. The remainder of the garden is laid to lawn with further decking area. Surrounded by fencing, it also features gated side access and includes a summerhouse.
Interested in this property?
Council tax
First listed
Over a month agoBenfleet, SS7
Marketed by
Aspire Estate Agents 227a High Rd,South Benfleet,Benfleet,SS7 5HZCall agent on 01268 777400
Placebuzz mortgage repayment calculator
Monthly repayment
The Est. Mortgage is for a 25 years repayment mortgage based on a 10% deposit and a 5.5% annual interest. It is only intended as a guide. Make sure you obtain accurate figures from your lender before committing to any mortgage. Your home may be repossessed if you do not keep up repayments on a mortgage.
Benfleet, SS7 - Streetview
DISCLAIMER: Property descriptions and related information displayed on this page are marketing materials provided by Aspire Estate Agents. Placebuzz does not warrant or accept any responsibility for the accuracy or completeness of the property descriptions or related information provided here and they do not constitute property particulars. Please contact Aspire Estate Agents for full details and further information.





