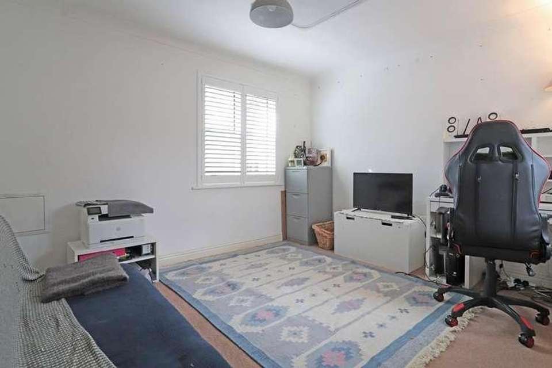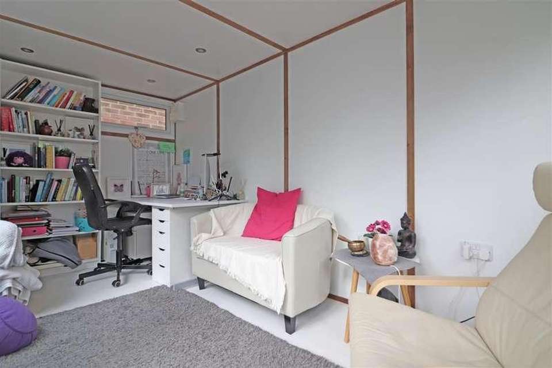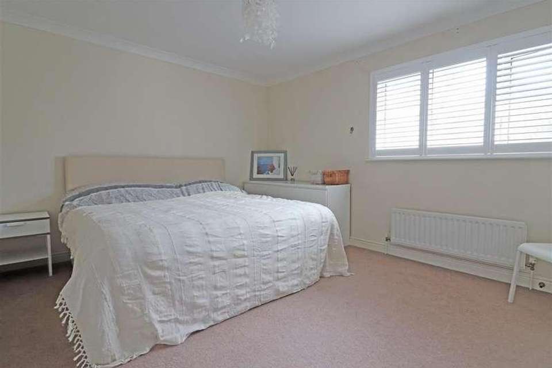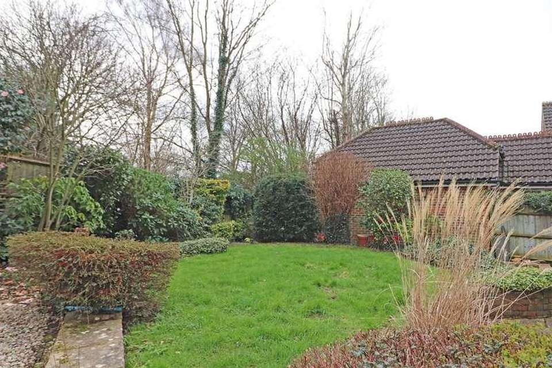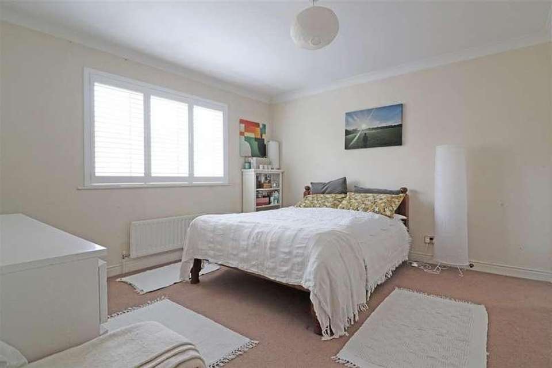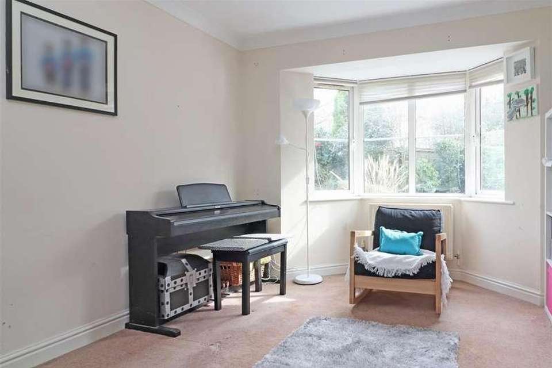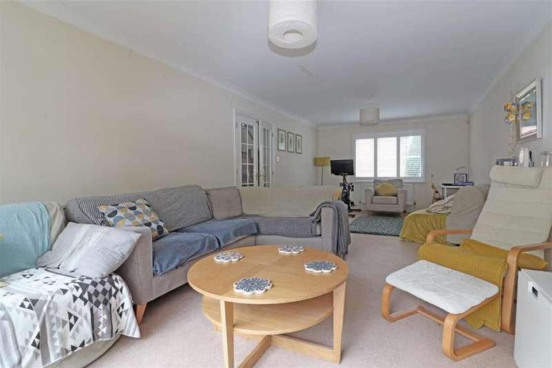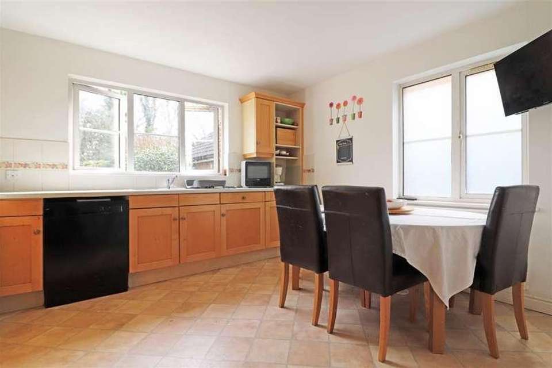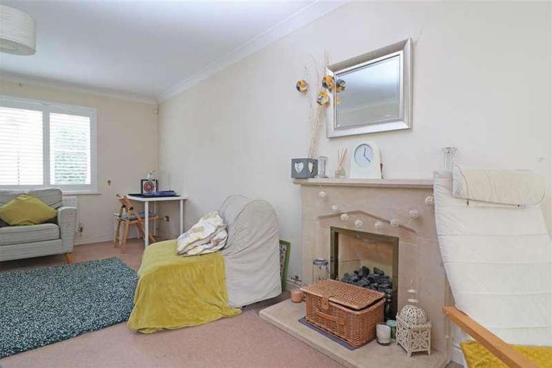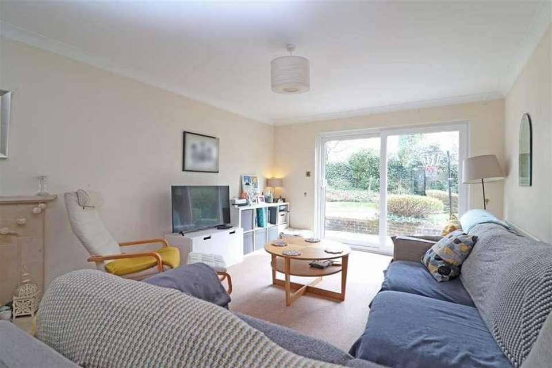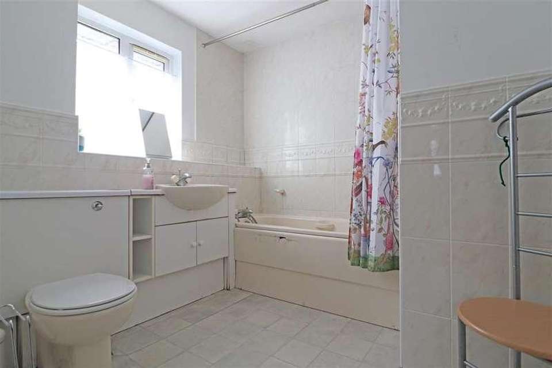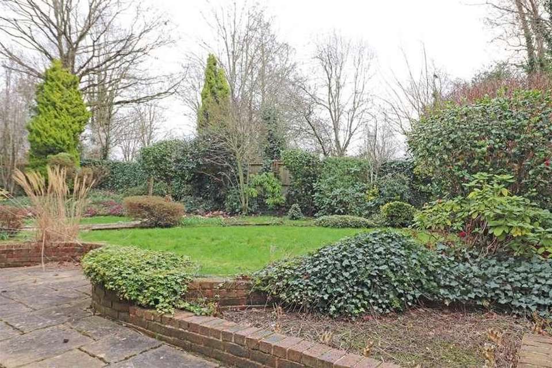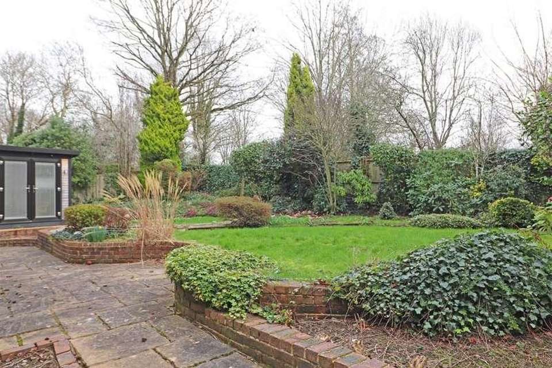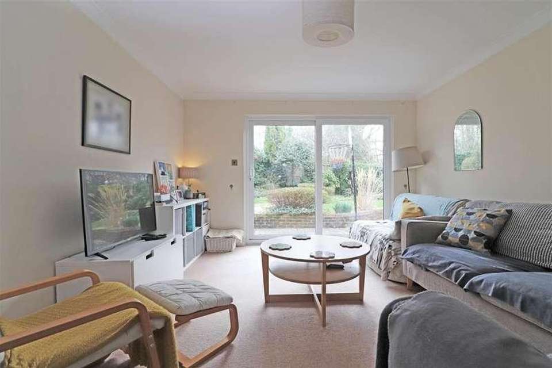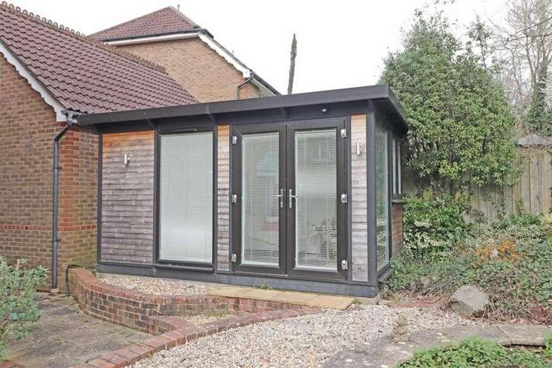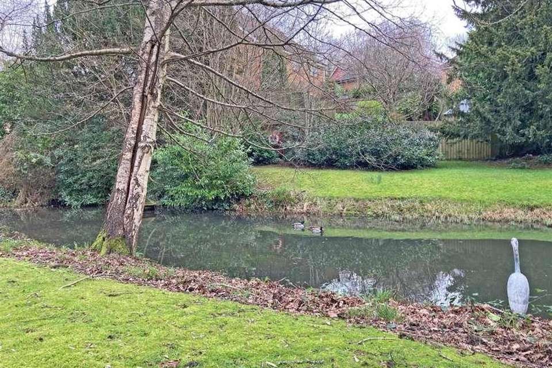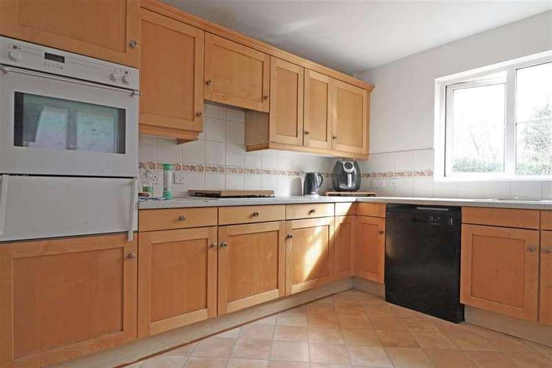5 bedroom detached house for sale
Redhill, RH1detached house
bedrooms
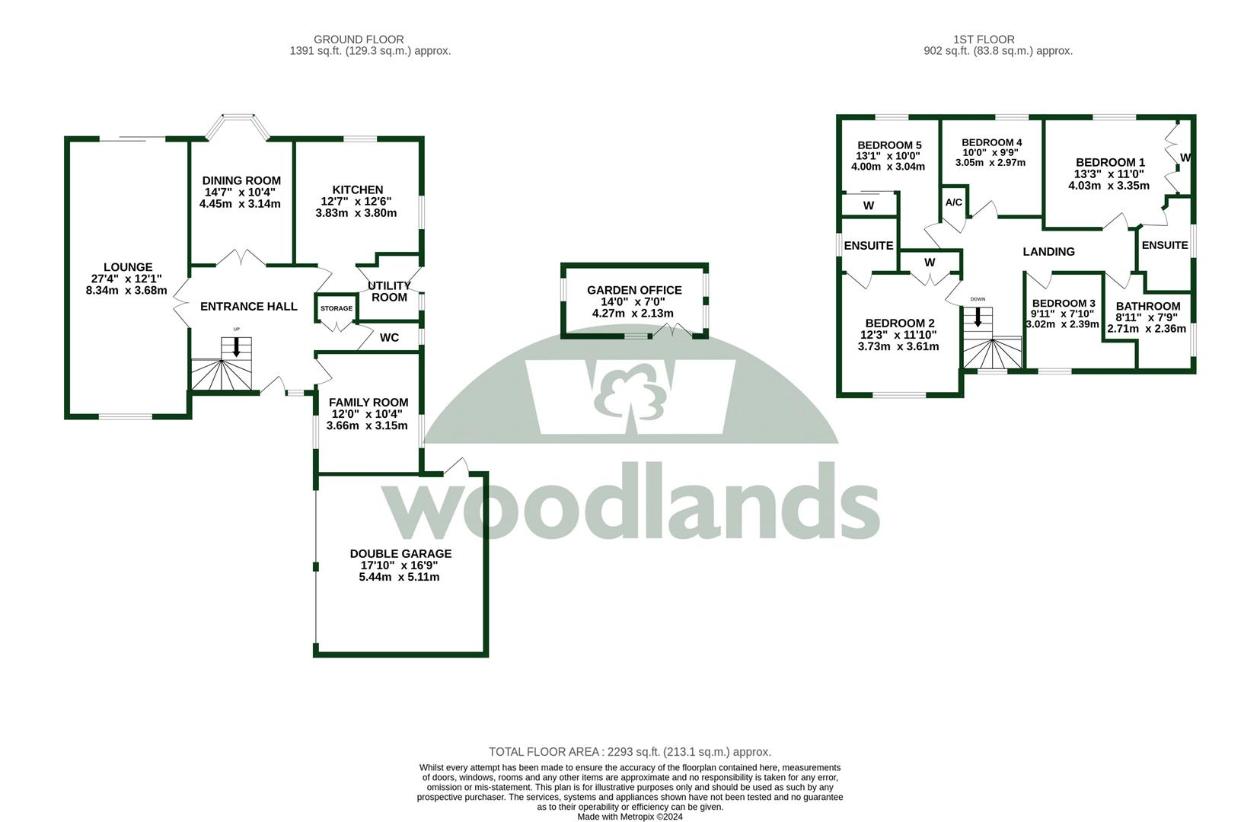
Property photos

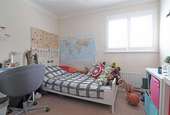
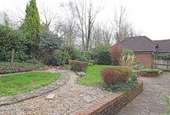
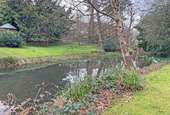
+19
Property description
***SPACIOUS DETACHED FAMILY HOME SITUATED IN A PRESTIGIOUS PRIVATE DEVELOPMENT ON THE EDGE OF EARLSWOOD COMMON ***This spacious family home offers all the room the growing family could need and also the opportunity to update to your own style. The cul-de-sac is walking distance to excellent schools including Dunottar, Reigate Secondary and St Johns Primary, as well as Earlswood train station with its commuter links to London. Earlswood Common is on your doorstep for walks or bike rides with the kids. The cul de sac even has its own nature pond with a duck house!The home itself offers well-proportioned accommodation, and the feeling of space is immediate as you walk in to the 12ft square entrance hall. The huge 27ft lounge runs from front to back with patio doors into the garden and a feature stone fireplace. There is a well sized kitchen/diner and a formal dining room - that are crying out to be opened together into a modern family space. The ground floor also has separate study/play room, a utility room and cloakroom.The turned staircase takes you up past the feature arch window to the large landing which gives access to the five bedrooms. Bedrooms 1 and 2 both have fitted wardrobes and ensuites. The three other bedrooms are good sizes and there is a family bathroom.Once outside, this property still has more to offer. The rear garden backs onto open ground and there is a wide patio area with a lawned garden and mature shrubs. There is a contemporary garden building perfect for a home office or somewhere for the children to escape to. It is double glazed, has power and hardwired internet connection. To the front, the driveway offers parking for two vehicles and there is a double garage with a pitched roof, that also has a rear door to the garden.What is not to love about this family home book your viewing now.ROOM DIMENSIONS:ENTRANCE PORCHENTRANCE HALL3.81m x 3.81m (12'6 x 12'6)CLOAKROOM1.93m x 0.99m (6'4 x 3'3)LOUNGE8.33m x 3.68m (27'4 x 12'1)DINING ROOM4.45m x 3.15m (14'7 x 10'4)KITCHEN3.84m x 3.81m (12'7 x 12'6)FAMILY ROOM3.66m x 3.15m (12'0 x 10'4)UTILITY ROOM2.03m x 1.93m (6'8 x 6'4)FIRST FLOORLANDINGBEDROOM ONE4.04m x 3.35m (13'3 x 11'0)ENSUITE SHOWER ROOMBEDROOM TWO3.73m x 3.61m (12'3 x 11'10)ENSUITE SHOWER ROOMBEDROOM THREE3.02m x 2.39m+recess (9'11 x 7'10+recess)BEDROOM FOUR3.05m x 2.97m (10'0 x 9'9)BEDROOM FIVE3.96m x 3.07m (13'0 x 10'1)FAMILY BATHROOM2.72m x 2.36m (8'11 x 7'9)GAS CENTRAL HEATINGDOUBLE GLAZED WINDOWSOUTSIDEFRONT GARDENOFF ROAD PARKING X 2 CARSGARDEN OFFICE4.27m x 2.13m (14'0 x 7'0)REAR GARDENDOUBLE GARAGE5.44m x 5.11m (17'10 x 16'9)ESTATE CHARGE: ?500 PER ANNUM
Council tax
First listed
Over a month agoRedhill, RH1
Placebuzz mortgage repayment calculator
Monthly repayment
The Est. Mortgage is for a 25 years repayment mortgage based on a 10% deposit and a 5.5% annual interest. It is only intended as a guide. Make sure you obtain accurate figures from your lender before committing to any mortgage. Your home may be repossessed if you do not keep up repayments on a mortgage.
Redhill, RH1 - Streetview
DISCLAIMER: Property descriptions and related information displayed on this page are marketing materials provided by Woodlands Estate Agents Ltd. Placebuzz does not warrant or accept any responsibility for the accuracy or completeness of the property descriptions or related information provided here and they do not constitute property particulars. Please contact Woodlands Estate Agents Ltd for full details and further information.





