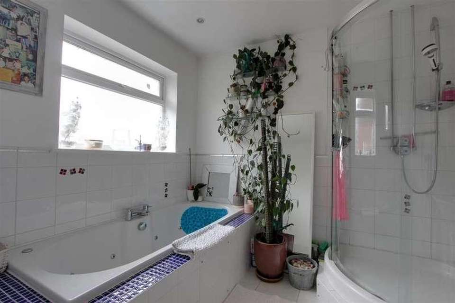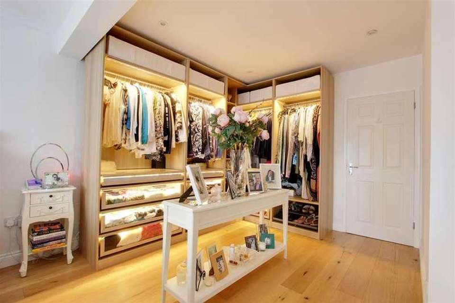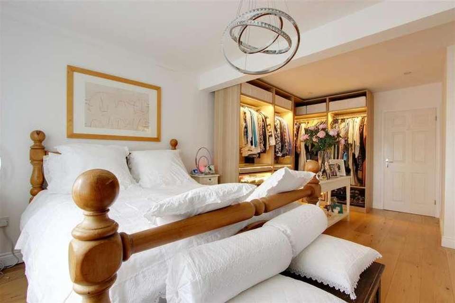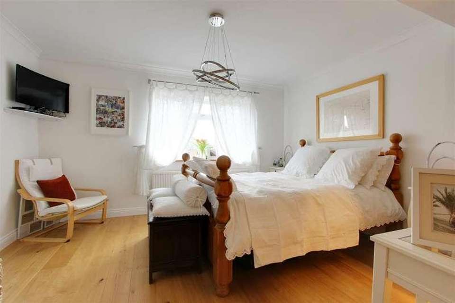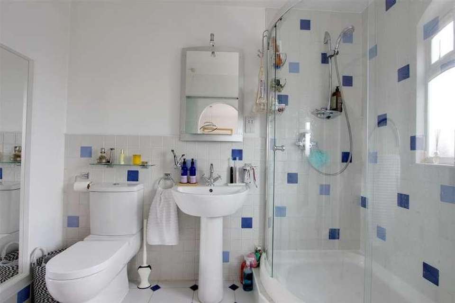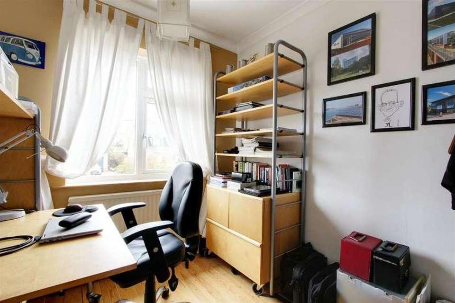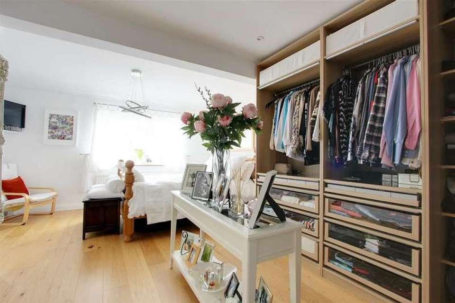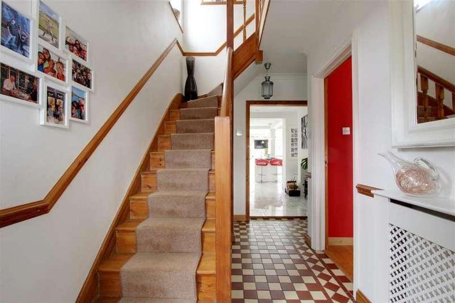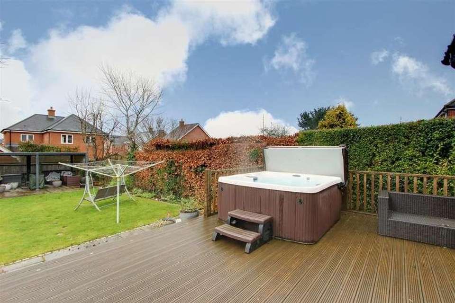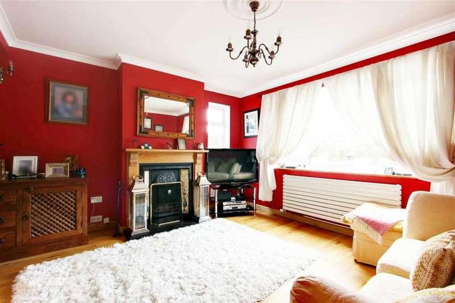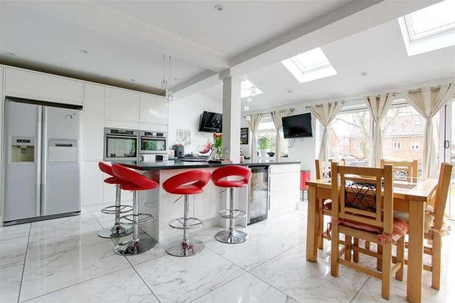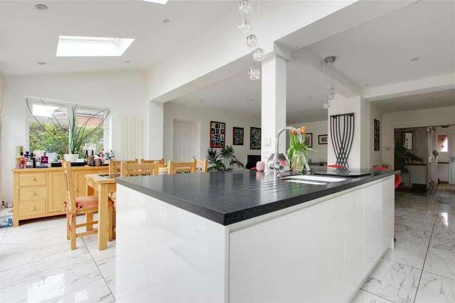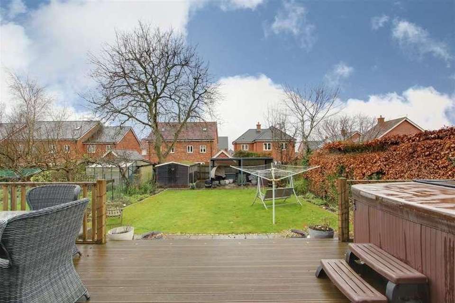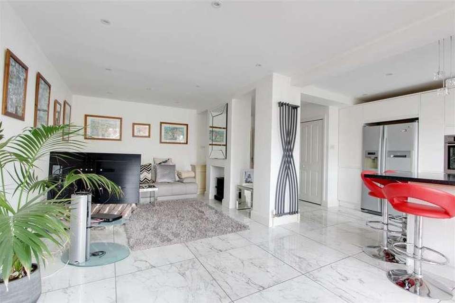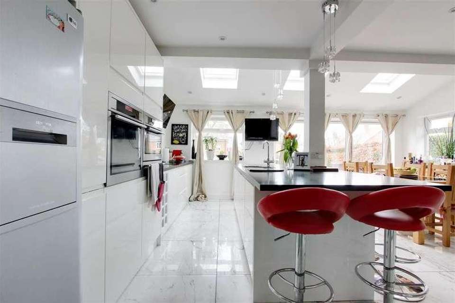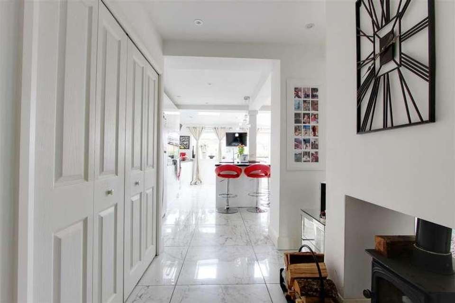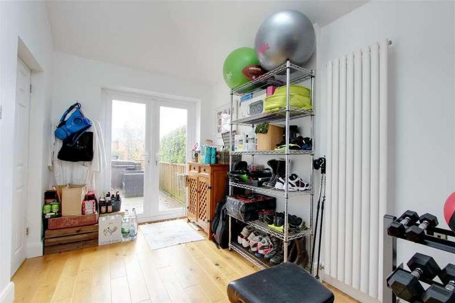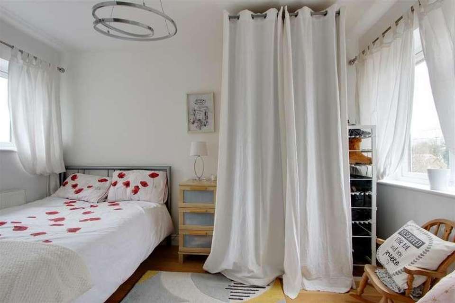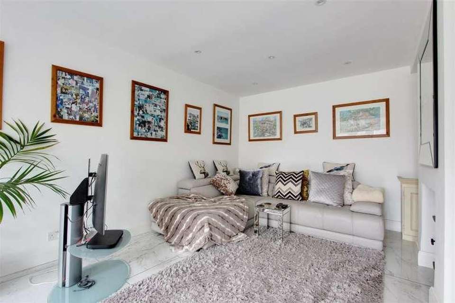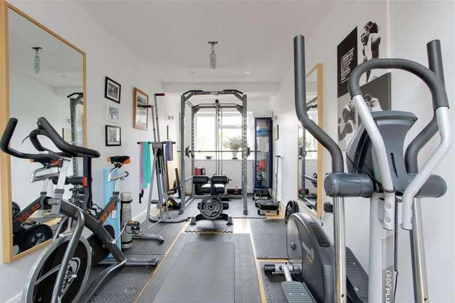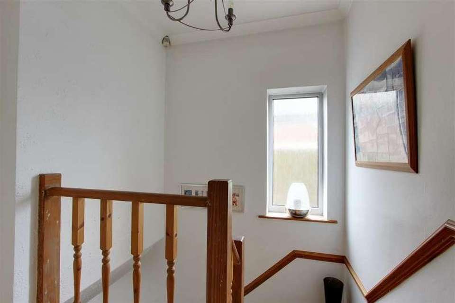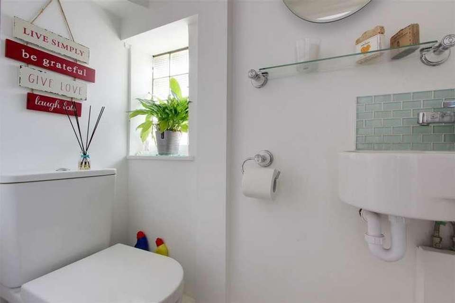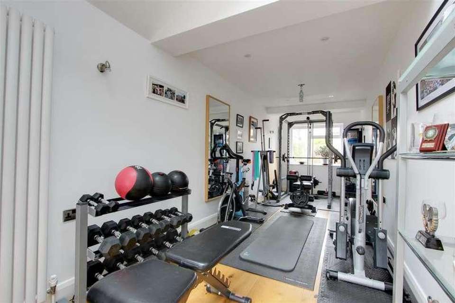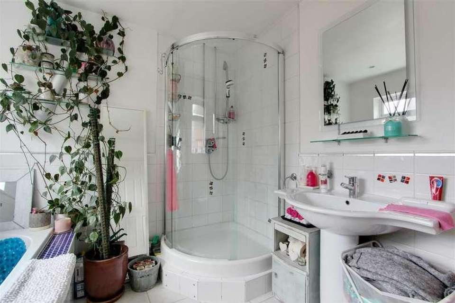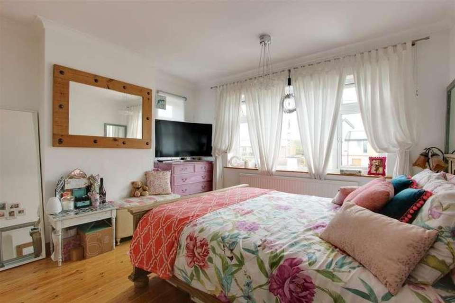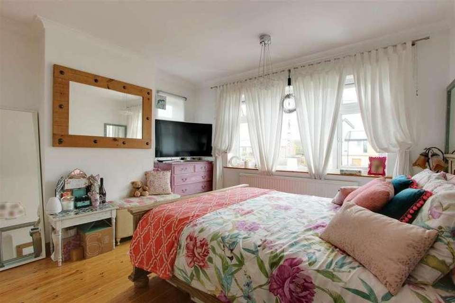4 bedroom detached house for sale
Buckingahamshire, LU7detached house
bedrooms
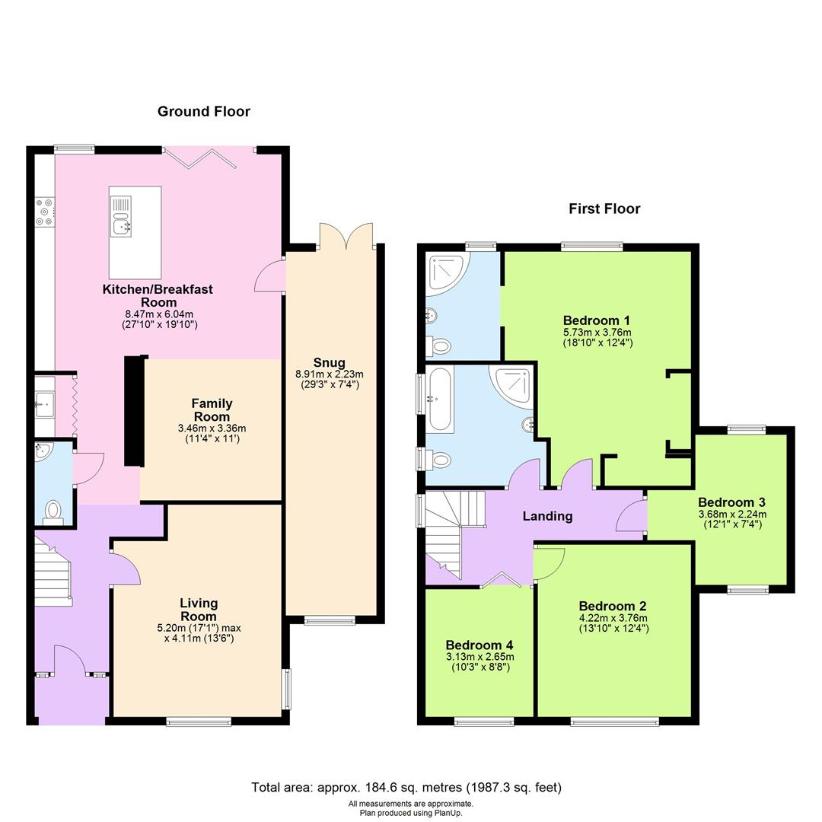
Property photos


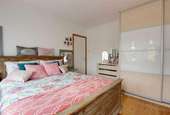
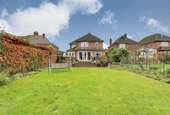
+26
Property description
Located on one of the village's most sought after no through roads and offering accommodation approaching 2000 sq ft to include a simply stunning open plan kitchen/dining/family room with cast iron wood burning stove in addition to a further 2 reception rooms, 4 bedrooms and two bathrooms. Early viewing essential.Ground FloorThe front door opens to a wonderful entrance hall which boasts a character tiled floor, stairs rising to the first floor with storage under and a door to the right hand side opening to a dedicated living room with windows to the front and side and open grate fireplace. Moving through the entrance hall an inner lobby provides access to the ground floor cloakroom, utility cupboard with plumbing for a washing machine opening directly to the magnificent kitchen/dining/family room. With three distinct areas the kitchen space which is fitted with a range of base and eye level units with central island flows directly to the dining space where bi-folding doors open to the rear garden. Tucked behind the dining space is a family room which has a double sided cast iron wood burning stove. From here a door opens to a third reception space which the current sellers have equipped as a home gym but would make an excellent home office should this be required.First FloorMoving upstairs to the landing of the first floor there are doors opening to all four bedrooms and to the family bathroom which is fitted with a white four piece suite including a separate bath and corner shower cubicle. Bedrooms two and four both overlook the front while bedroom three is dual aspect with windows to the front and rear. The principal bedroom has a fitted dressing area and views over the rear garden. Befitting of a main bedroom there is also an ensuite shower room.OutsideA low level brick wall encloses the front of the property with an opening leading to a shingle driveway providing parking for several cars. There is a gated access at the side leading to a large and level rear garden which is mainly lawn with flower and shrub beds and a decked patio which is accessed directly from the kitchen's bi-fold doors. At the bottom of the garden is another paved patio with a large shed and fixed aluminium Pergola with power sockets .a perfect place for comfy garden sofas to entertain guests in the summer.The LocationPitstone is a highly regarded Buckinghamshire village situated on the edge of The Chiltern Hills, surrounded by Green Belt Countryside, with excellent road and rail links. Day to day shopping needs are well catered for in the village with a general store and pharmacy along the road in Ivinghoe. There is a doctors surgery and primary school and village hall, with the nearby market town of Tring just two or three miles away. Educational facilities are excellent for all ages. Buckinghamshire operates the Grammar School system with the highly acclaimed Aylesbury Boys Grammar School and Girls High School. For those seeking leisure and sporting facilities, there is plenty on offer at Tring and Aylesbury with an abundance of Golf courses to choose from in the general locality. The area also offers delightful countryside for walking, cycling and horse riding. Pitstone is ideal for the commuter as Central London is within around an hour by car. With Tring train station being approximately a mile and half away serving London Euston (38 mins approx.). The A41 dual carriageway is a few minutes drive providing easy access to the M25 Junction 20.Agents Information For BuyersThank you for showing an interest in a property marketed by Sterling Estate Agents.Please be aware, should you wish to make an offer for this property, we will require the following information before we enter negotiations:1. Copy of your mortgage agreement in principal.2. Evidence of deposit funds, if equity from property sale confirmation of your current mortgage balance i.e. Your most recent mortgage statement, if monies in bank accounts the most up to date balances.3. Passport photo ID for ALL connected purchasers and a utility bill.Unfortunately we will not be able to progress negotiations on any proposed purchase until we are in receipt of this information.
Interested in this property?
Council tax
First listed
Over a month agoBuckingahamshire, LU7
Marketed by
Sterling Homes 76-78 The High Street,Tring,Hertfordshire,HP23 4AFCall agent on 01442 828222
Placebuzz mortgage repayment calculator
Monthly repayment
The Est. Mortgage is for a 25 years repayment mortgage based on a 10% deposit and a 5.5% annual interest. It is only intended as a guide. Make sure you obtain accurate figures from your lender before committing to any mortgage. Your home may be repossessed if you do not keep up repayments on a mortgage.
Buckingahamshire, LU7 - Streetview
DISCLAIMER: Property descriptions and related information displayed on this page are marketing materials provided by Sterling Homes. Placebuzz does not warrant or accept any responsibility for the accuracy or completeness of the property descriptions or related information provided here and they do not constitute property particulars. Please contact Sterling Homes for full details and further information.





