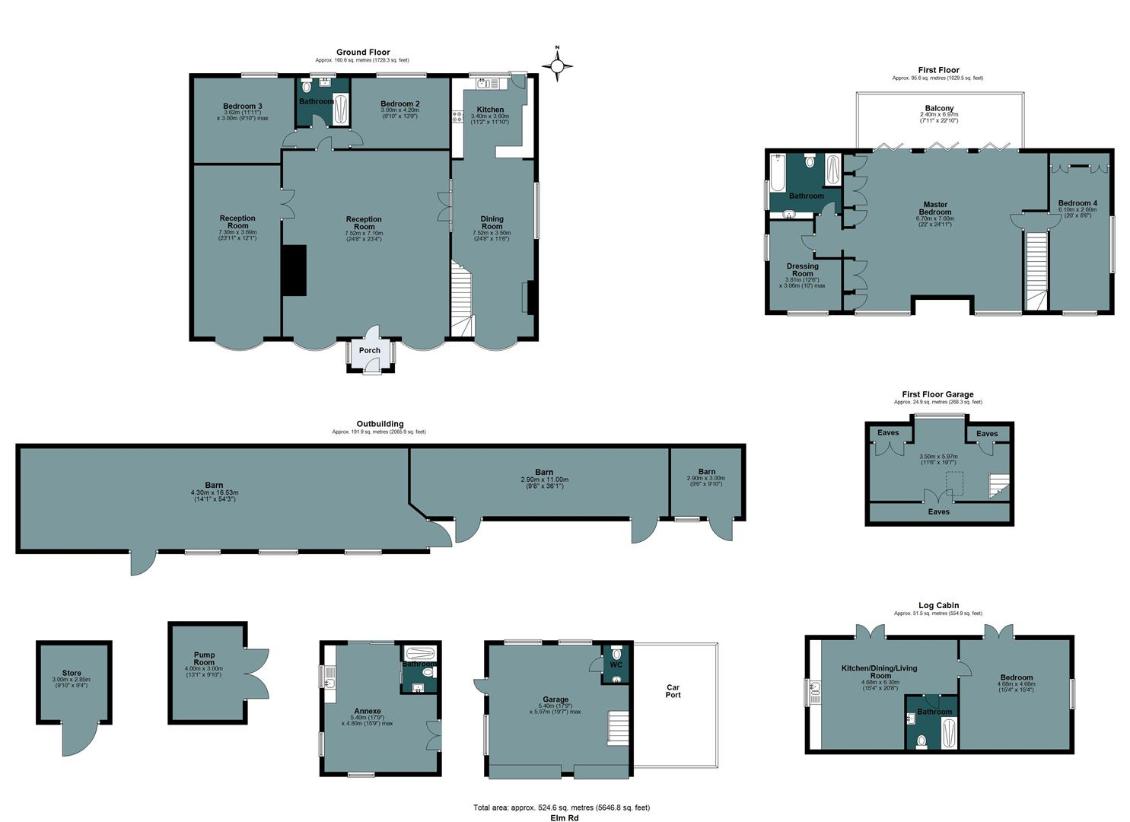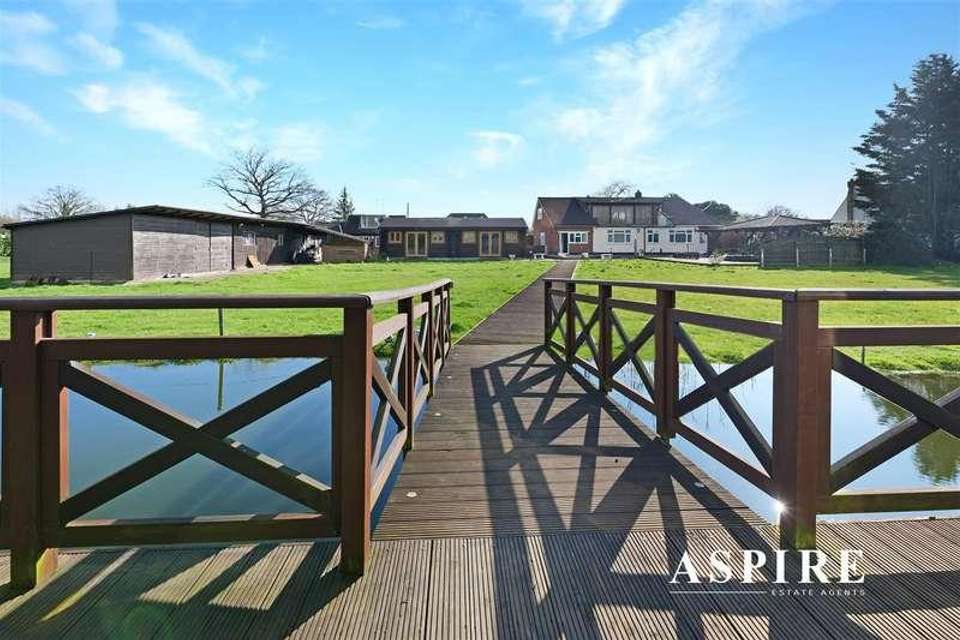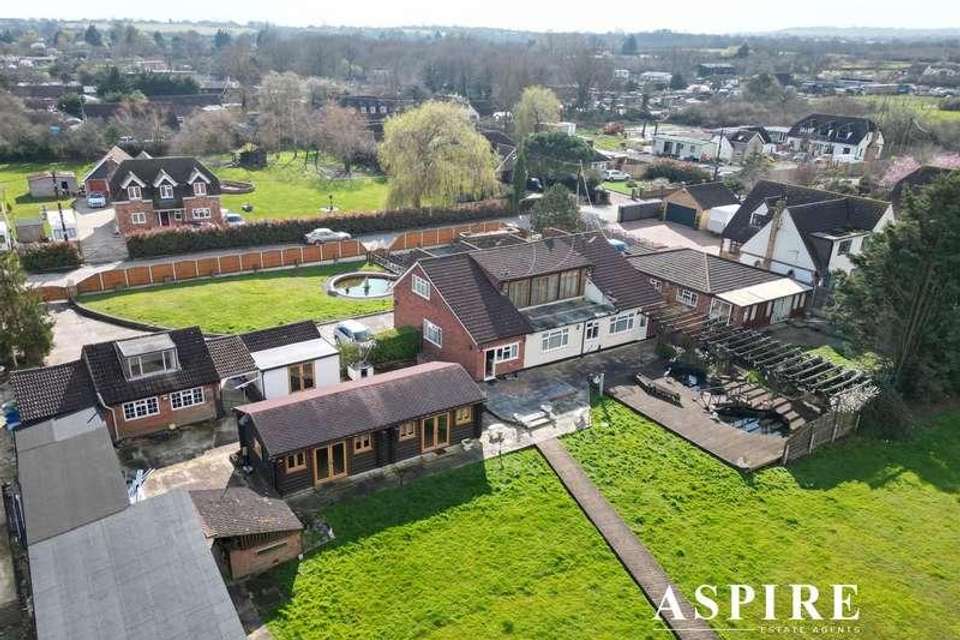4 bedroom detached house for sale
Bowers Gifford, SS13detached house
bedrooms

Property photos




+31
Property description
Nestled in the picturesque village of Bowers Gifford, Essex, stands an expansive detached house that epitomises grandeur and spacious living. Set on an sprawling approximate 1.25 acres of land, this residence offers an impressive blend of luxury and tranquillity. The property boasts numerous outbuildings, adding both charm and practicality to the estate. These additional structures not only enhance the functionality of the property but also contribute to its overall allure. Surrounded by lush greenery and manicured landscapes, the house provides a retreat-like ambiance, creating an oasis of serenity in the heart of Essex. With its vast expanse and versatile outbuildings, this property in Bowers Gifford promises an idyllic lifestyle, merging rural charm with modern comfort.AN APPROXIMATE ONE AND A QUARTER ACRE PLOT WITH DEVELOPMENT POTENTIAL STPPMAIN HOUSELOUNGE - 24'8 X 23'4 ( 7.52M X 7.10M )DINING AREA - 24'6 X 11'5 ( 7.52M X 3.50M )KITCHEN AREA - 11'10 X 11'2 ( 3.6M X 3.4M )RECEPTION ROOM - 23'11 X 12'1 ( 7.30M X 3.69M )GROUND FLOOR BEDROOM TWO - 13'9 X 9'10 ( 4.2M X 3.0M )GROUND FLOOR BEDROOM THREE - 11'11 X 9'10 ( 3.62M X 3.0M )GROUND FLOOR BATHROOMLANDINGMASTER BEDROOM - 24'11 X 22'0 9 7.5M X 6.7M )BALCONY - 22'10 X 7'10 ( 6.9M X 2.4M )DRESSING ROOM - 12'6 X 10'0 ( 3.8M X 3.0M )EN SUITE BATHROOM BEDROOM FOUR - 20'0 X 8'6 ( 6.1M X 2.6M )LOG CABINKITCHEN/DINING/LOUNGE - 20'8 X 15'4 ( 6.3M X 4.6M ) BEDROOM - 15'4 X 15'4 ( 4.6M X 4.6M )ANNEXKITCHEN/LIVING/BED AREA - 17'9 X 15'9 ( 5.4M X4.6M )BATHROOMANNEX TWO/DOUBLE GARAGEGROUND FLOOR KITCHEN/LOUNGE - 19'7 X 17'9 ( 5.9M X 5.4M )W/CFIRST FLOOR BED AREA - 19'7 X 11'6 ( 5.9M X 3.6M )THREE BARNS54'3 X 14'1 ( 16.5M X 4.3M )36'1 X 9'6 ( 11.0M X 2.9M )9'10 X 9'5 ( 3.0M X 2.9M )PUMP HOUSE 13'1 X 9'10 ( 4.0M X 3.0m ) STORE9'10 X 9'4 ( 3.0M X 2.8M )OPPORTUNITY FOR DEVELOPMENT STPP
Interested in this property?
Council tax
First listed
Over a month agoBowers Gifford, SS13
Marketed by
Aspire Estate Agents 227a High Rd,South Benfleet,Benfleet,SS7 5HZCall agent on 01268 777400
Placebuzz mortgage repayment calculator
Monthly repayment
The Est. Mortgage is for a 25 years repayment mortgage based on a 10% deposit and a 5.5% annual interest. It is only intended as a guide. Make sure you obtain accurate figures from your lender before committing to any mortgage. Your home may be repossessed if you do not keep up repayments on a mortgage.
Bowers Gifford, SS13 - Streetview
DISCLAIMER: Property descriptions and related information displayed on this page are marketing materials provided by Aspire Estate Agents. Placebuzz does not warrant or accept any responsibility for the accuracy or completeness of the property descriptions or related information provided here and they do not constitute property particulars. Please contact Aspire Estate Agents for full details and further information.



































