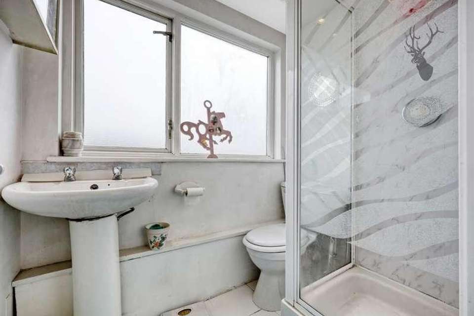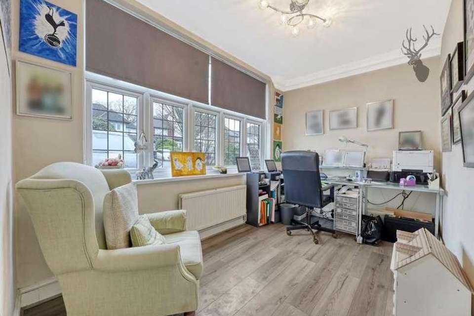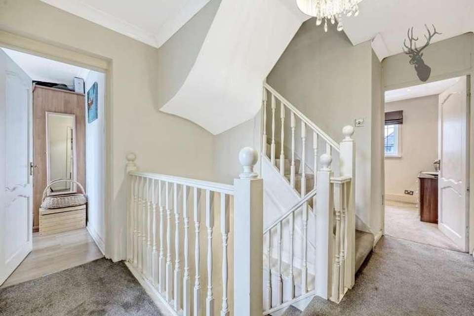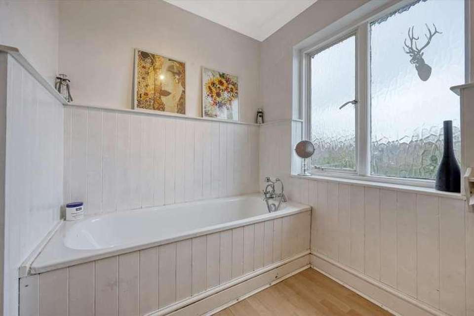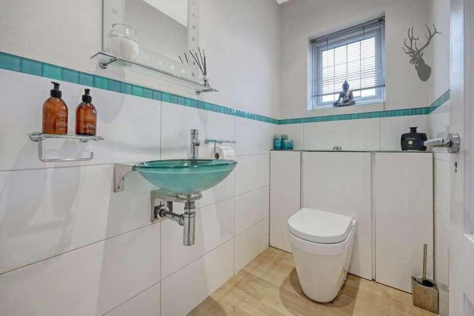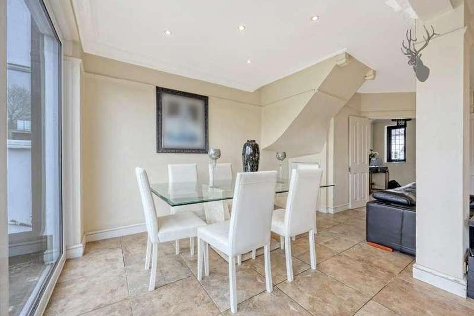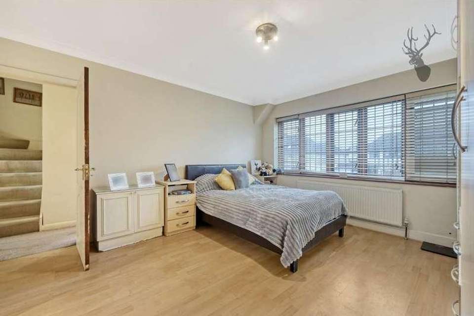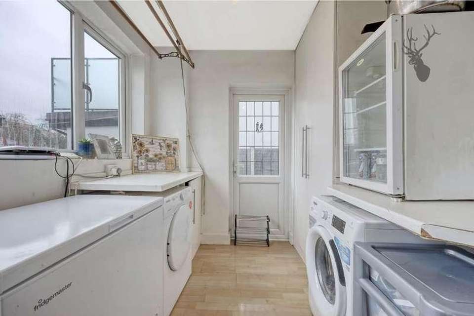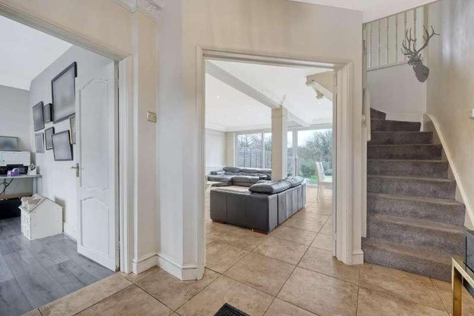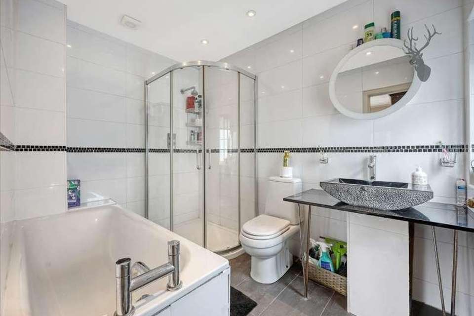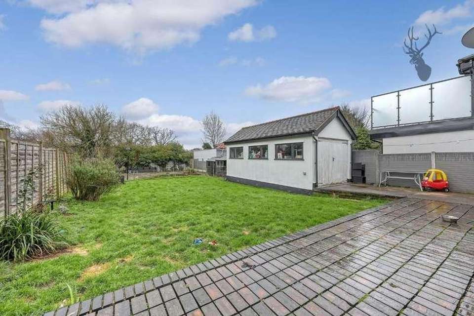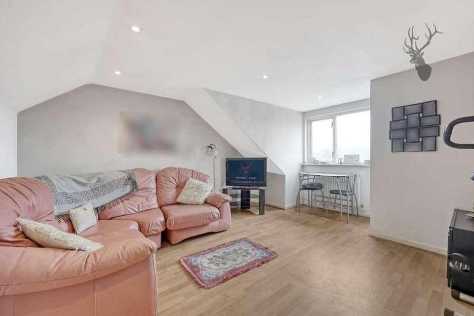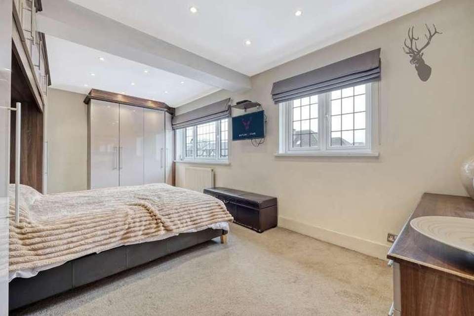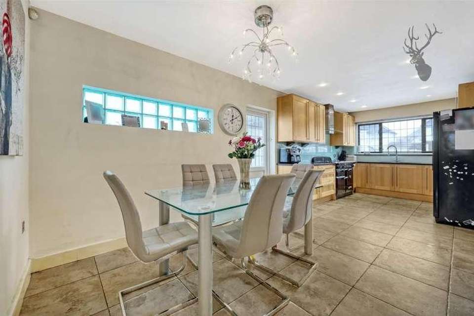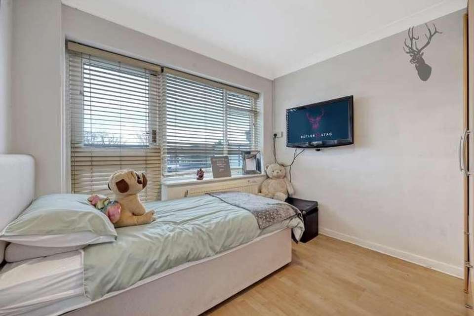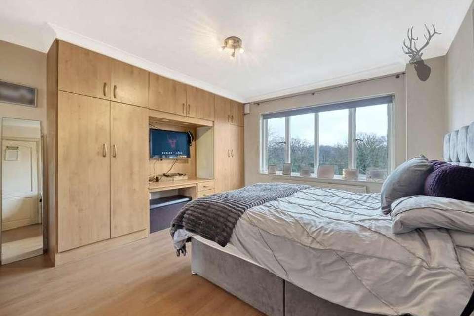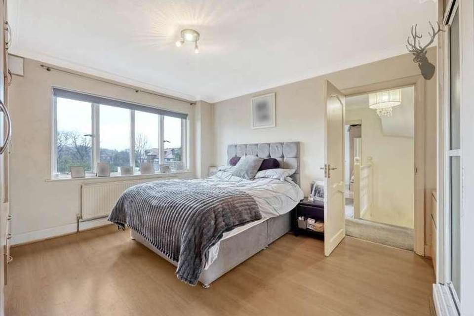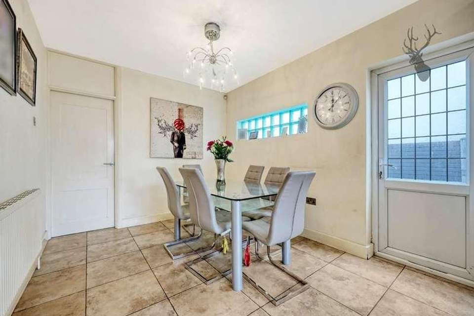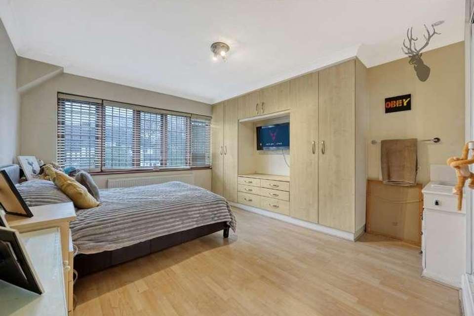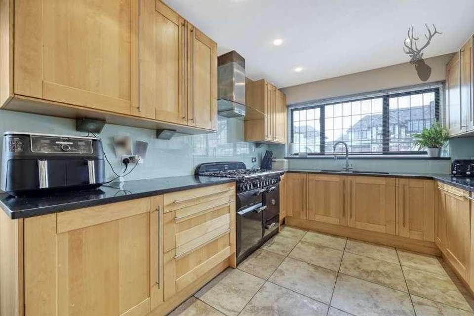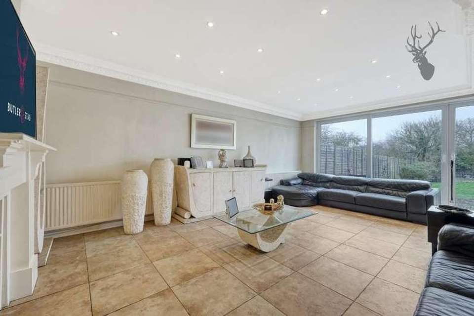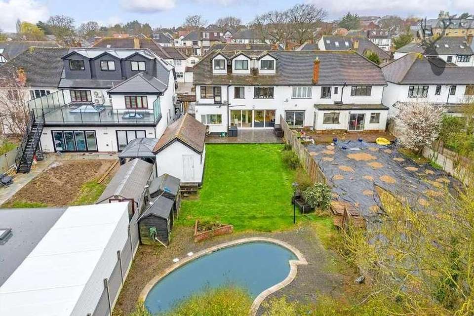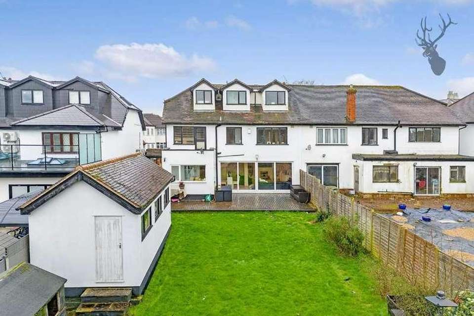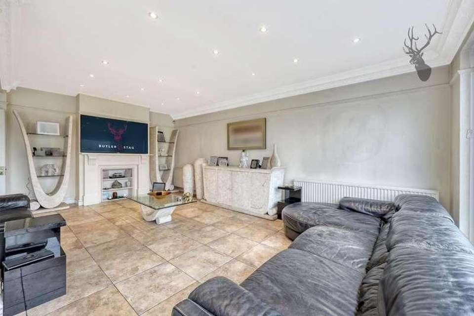6 bedroom semi-detached house for sale
Chigwell, IG7semi-detached house
bedrooms
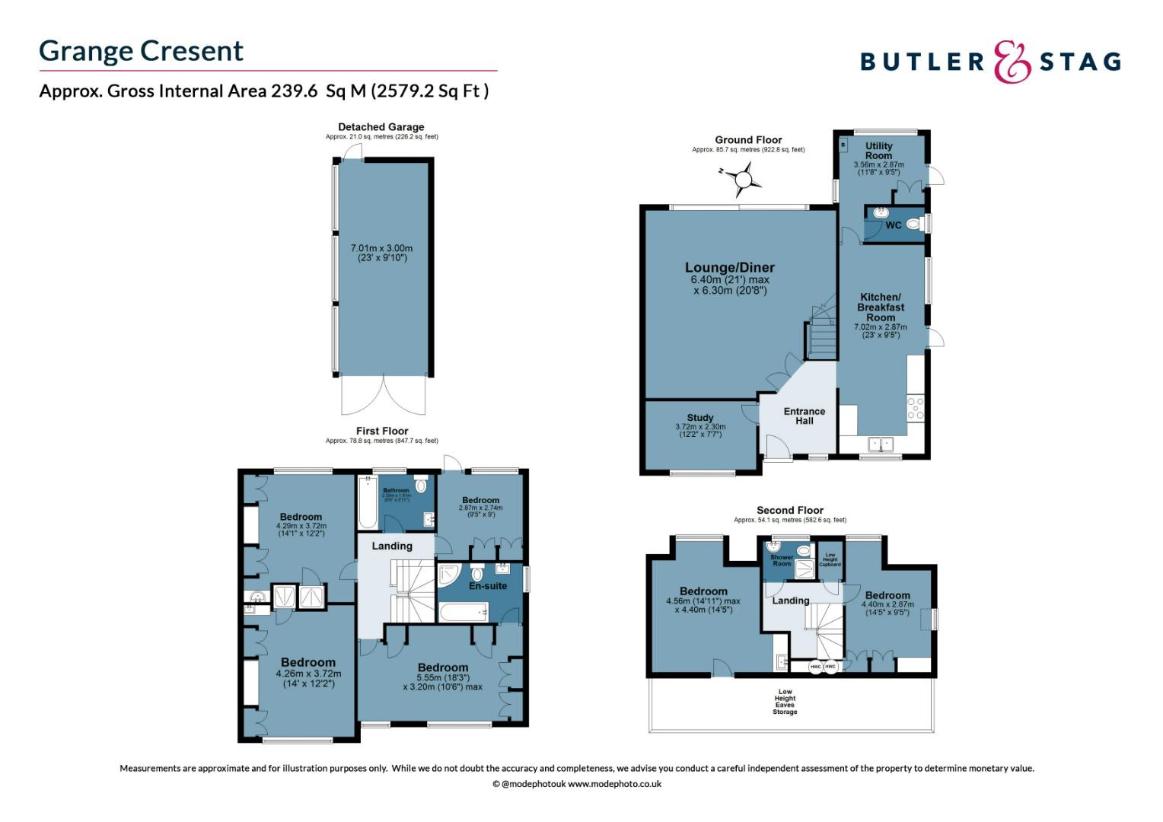
Property photos

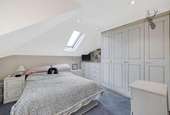
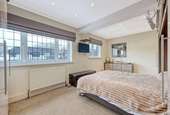
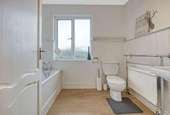
+24
Property description
A spacious six-bedroom semi-detached family home. This property boasts an expansive layout with over 2500 sq ft of space spread across three floors, offering a canvas for your dream residence, subject to planning permission.Upon entering the residence, you are greeted by a generously sized lounge/dining room, providing an inviting space for family gatherings and entertaining. The ground floor also hosts a substantial home office, perfect for those seeking a dedicated workspace. The well-equipped fitted kitchen/breakfast room and a separate utility room complete the ground floor layout, offering practicality and convenience.Ascending to the first and second floors, you'll discover six spacious bedrooms, each providing ample room for personalization and comfort. The master bedroom boasts an en suite, while bedrooms two and three feature fitted shower cubicles. The accommodation is further complemented by a family bathroom, an additional shower room, and a ground-floor cloakroom, catering to the diverse needs of a growing family, with plenty of storage.Grange Crescent's strategic location is a standout feature, with proximity to Grange Hill (Central Line) Tube Station, ensuring convenient commuting. Additionally, the residence is surrounded by well-regarded schools, shops, restaurants, and local amenities, creating a vibrant and welcoming community.Externally, the property offers off-street parking for multiple vehicles, a detached garage, and a large rear garden that includes a swimming pool the perfect setting for outdoor enjoyment. Side access enhances the overall convenience and accessibility of the property.Grange Hill Crescent is located within easy reach of Grange Hill Central Line Station which offers easy access into London. Also within close proximity is the ever popular parade of shops on either Brooke Parade, Chigwell or Manford Way, Chigwell. Further local amenities include recreational fields with tennis courts and park, Nuffield Chigwell and Tescos Express Manford Way. The area offers a range of access to primary and secondary schools, both private and state.
Interested in this property?
Council tax
First listed
Over a month agoChigwell, IG7
Marketed by
Butler & Stag 4 Forest Drive,Theydon Bois,Essex,CM16 7EYCall agent on 01992 667 666
Placebuzz mortgage repayment calculator
Monthly repayment
The Est. Mortgage is for a 25 years repayment mortgage based on a 10% deposit and a 5.5% annual interest. It is only intended as a guide. Make sure you obtain accurate figures from your lender before committing to any mortgage. Your home may be repossessed if you do not keep up repayments on a mortgage.
Chigwell, IG7 - Streetview
DISCLAIMER: Property descriptions and related information displayed on this page are marketing materials provided by Butler & Stag. Placebuzz does not warrant or accept any responsibility for the accuracy or completeness of the property descriptions or related information provided here and they do not constitute property particulars. Please contact Butler & Stag for full details and further information.





