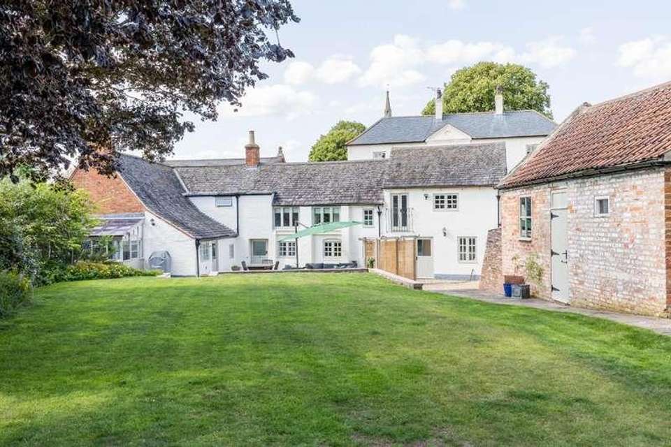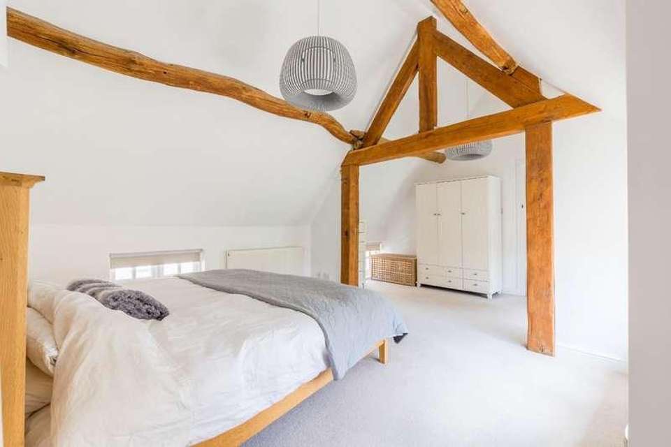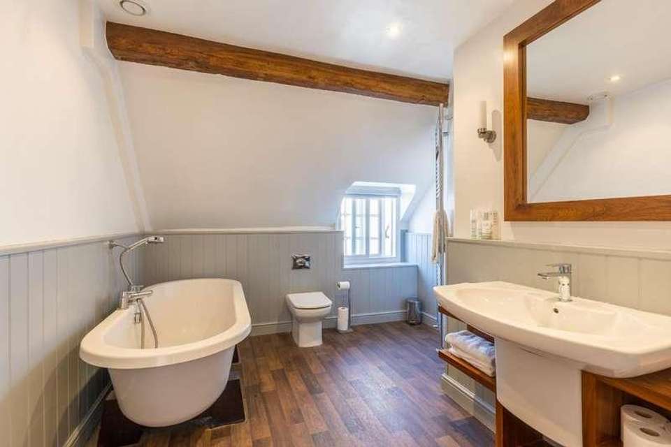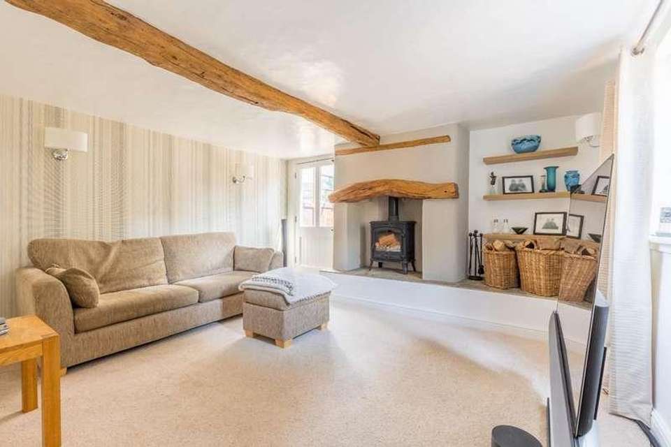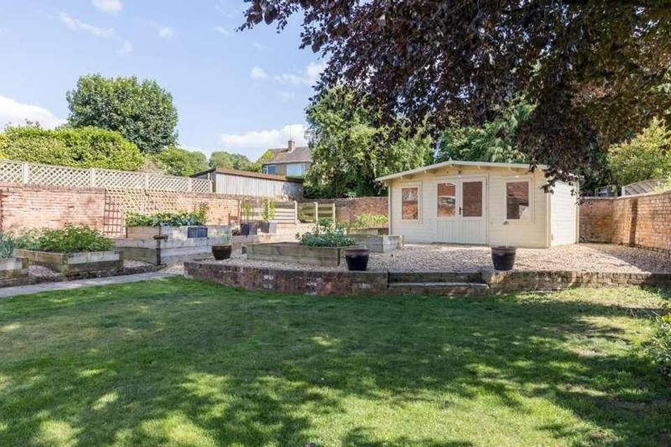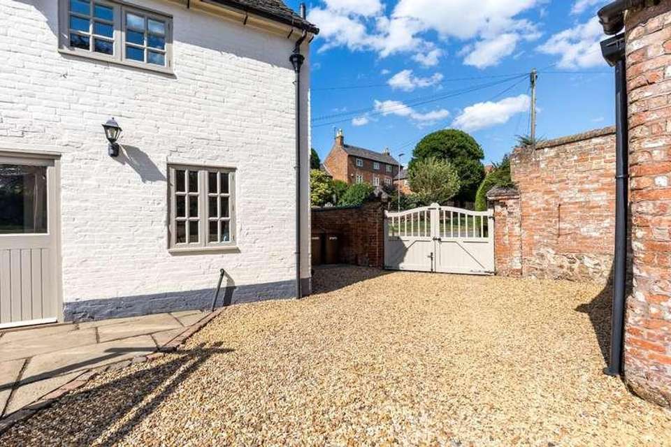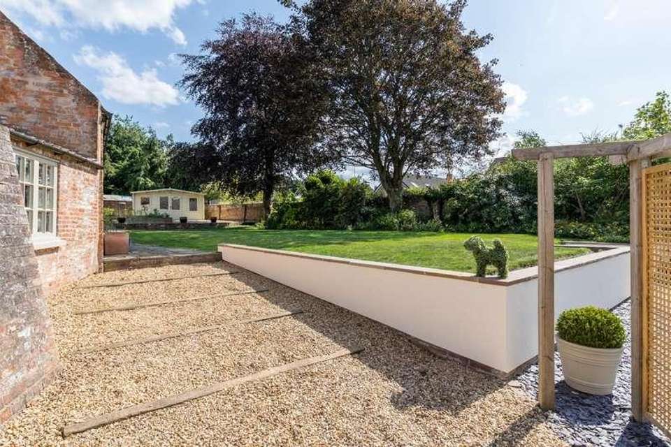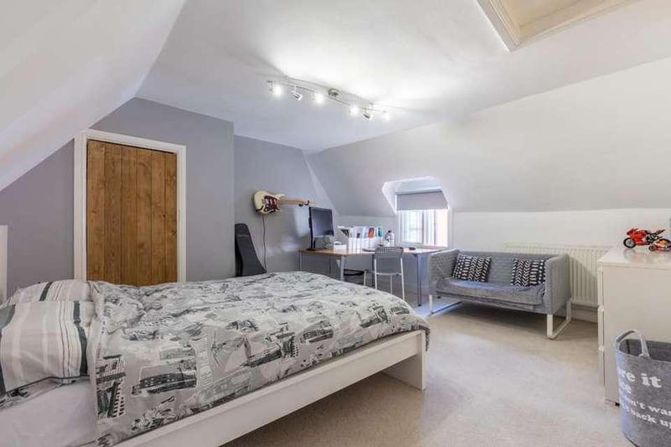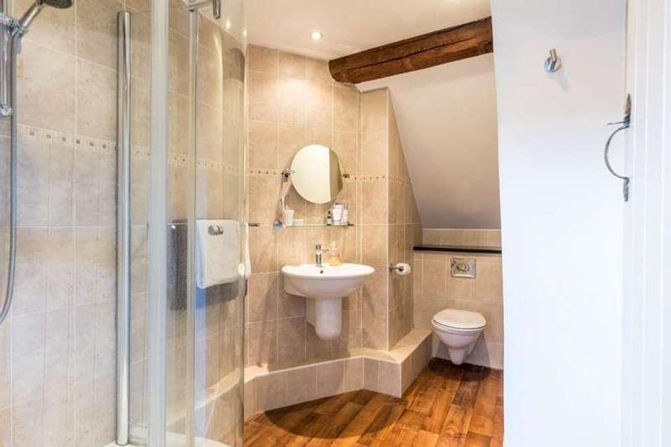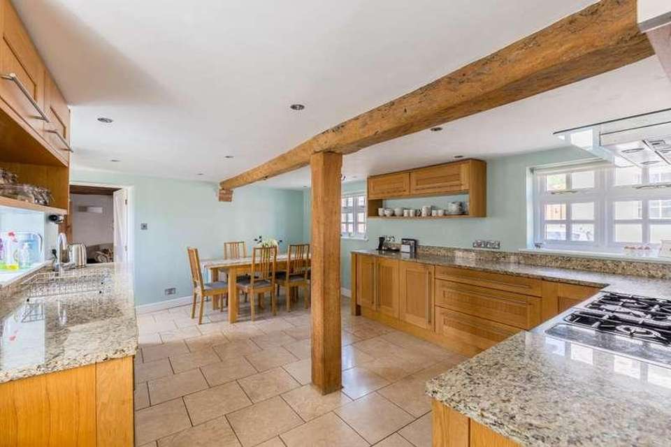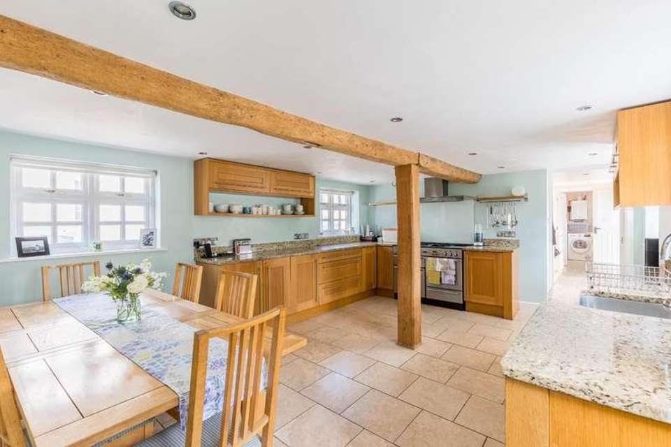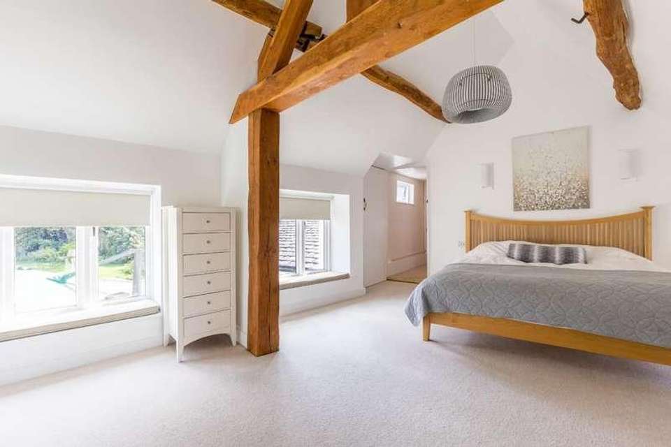4 bedroom detached house for sale
Melton Mowbray, LE14detached house
bedrooms
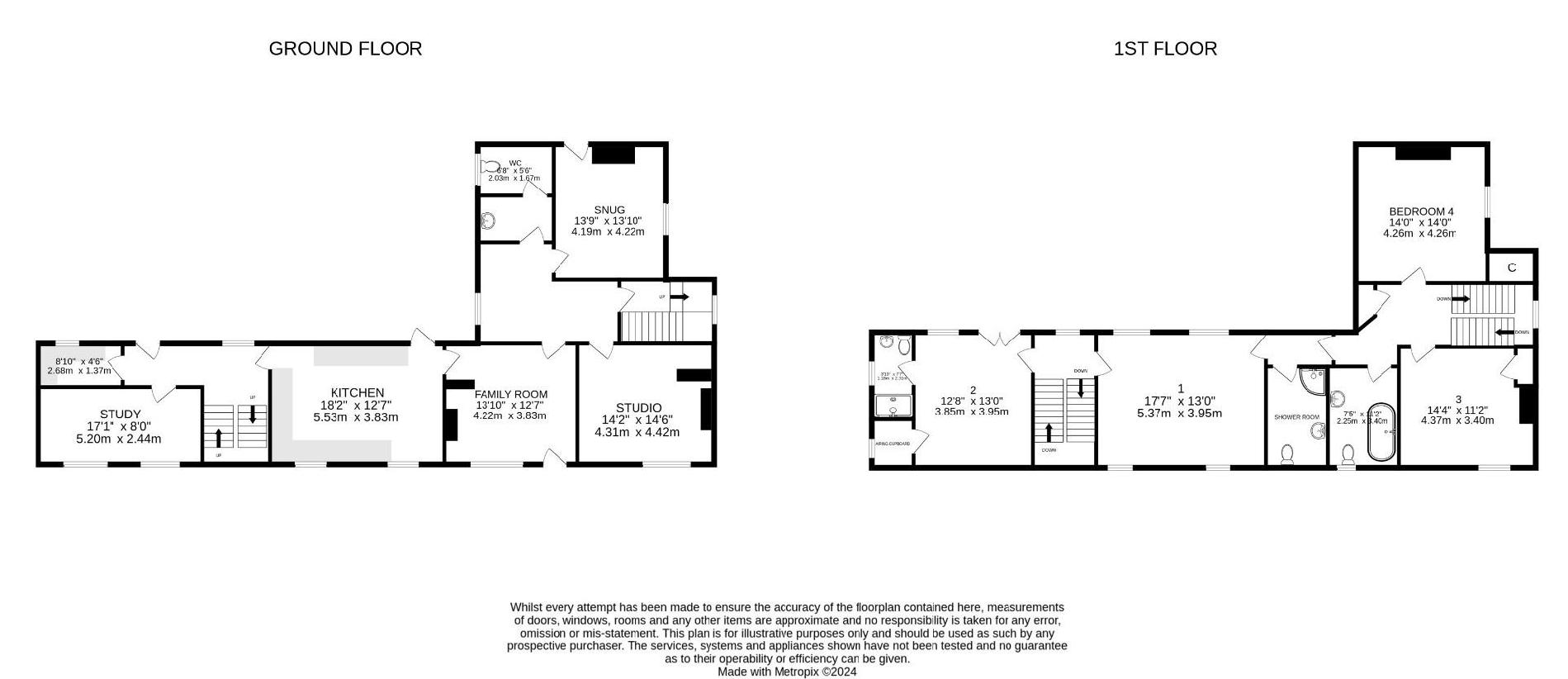
Property photos

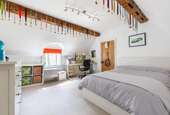
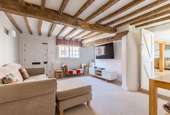
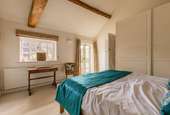
+14
Property description
Formerly the village post office, having now been transformed into a stunning, Grade II Listed detached family home. A substantial renovation has been carried out by the present owners to exacting standards, making internal inspection an absolute must.LocationThe village retains a strong community spirit and offers a popular local school, and amenities including a parish church, whilst the nearby market town of Melton Mowbray caters for a wider range of shopping and leisure facilities.AccommodationThe property is entered into via the sitting room, having windows to the front and side, a brick Inglenook fireplace and exposed beams. An inner hall with a window to the side houses the principal staircase to the first floor with an understairs cupboard beneath. A rear lobby with a door to the side leads to ground floor cloakroom providing a two piece suite. A snug with a cast iron log burner has exposed ceiling beams, a window to the side and a door to the lean-to. The family/dining room has exposed ceiling beams, a window and door to the front. The breakfast kitchen has a good range of open fronted eye and base level units and drawers, ample granite preparation surfaces, an undermounted sink, a Rangemaster professional oven with double oven and grill, five-ring gas hob and halogen hotplate, stainless steel and glass extractor unit over, integrated dishwasher and fridge, exposed ceiling beams, four windows and a door to the rear. A further rear lobby with two windows and a door to the rear houses the secondary staircase to the first floor with an understairs cupboard beneath. The study has two windows to the front. A utility room with a window to the rear houses the Worcester wall mounted boiler and provides a range of eye and base level units, a stainless steel sink, plumbing for washing machine and space for a condenser dryer. To the first floor is a landing with built-in storage and airing cupboards, a window and rooflight to the side elevation. The master bedroom has exposed roof trusses and four windows to the front and rear elevations. An inner hall with a window to the rear leads to a bathroom with a white three piece suite comprising an enclosed WC, wash hand basin and shower cubicle. An inner landing with a window to the rear houses the secondary staircase. Bedroom two has exposed roof trusses, a built-in storage cupboard, a window and double doors to a Juliet balcony and an en-suite with a window to the side, white three piece suite comprising an enclosed WC, wash hand basin and shower cubicle. Bedroom three has exposed beams and a window to the side. Bedroom four has a built-in cupboard and a window to the front elevation. The bathroom has a window to the front and a white three piece suite comprising an enclosed WC, wash hand basin and a freestanding roll edge bath with shower attachment over.OutsideGated side access leads to a gravelled car standing area and a large garage with an attached barn, a random paved patio, deep lawned gardens, raised vegetable beds, a large timber summerhouse/home office, mature trees and shrubs, walled boundaries.Tenure & Council TaxTenure: FreeholdLocal Authority: Melton District CouncilTax Band: ESatnav Information:16, LE14 2NJ
Interested in this property?
Council tax
First listed
Over a month agoMelton Mowbray, LE14
Marketed by
James Sellicks Estate Agents 56 Granby Street,Leicester,Leicestershire,LE1 1DHCall agent on 01162 854554
Placebuzz mortgage repayment calculator
Monthly repayment
The Est. Mortgage is for a 25 years repayment mortgage based on a 10% deposit and a 5.5% annual interest. It is only intended as a guide. Make sure you obtain accurate figures from your lender before committing to any mortgage. Your home may be repossessed if you do not keep up repayments on a mortgage.
Melton Mowbray, LE14 - Streetview
DISCLAIMER: Property descriptions and related information displayed on this page are marketing materials provided by James Sellicks Estate Agents. Placebuzz does not warrant or accept any responsibility for the accuracy or completeness of the property descriptions or related information provided here and they do not constitute property particulars. Please contact James Sellicks Estate Agents for full details and further information.





