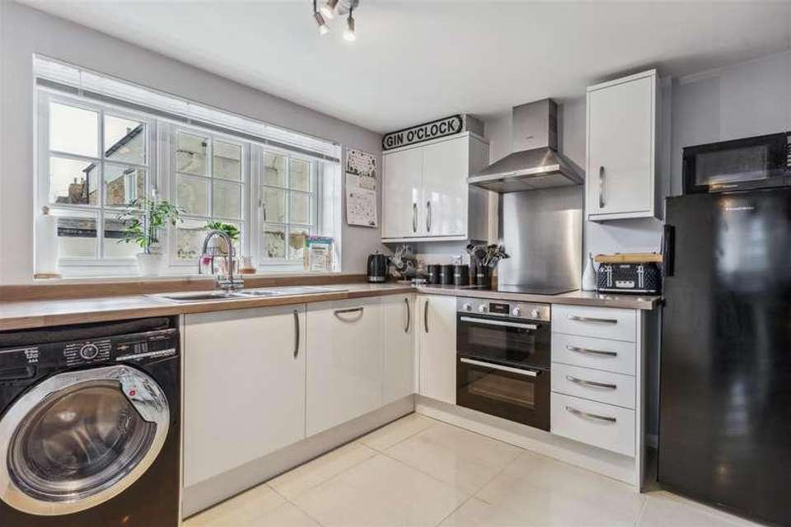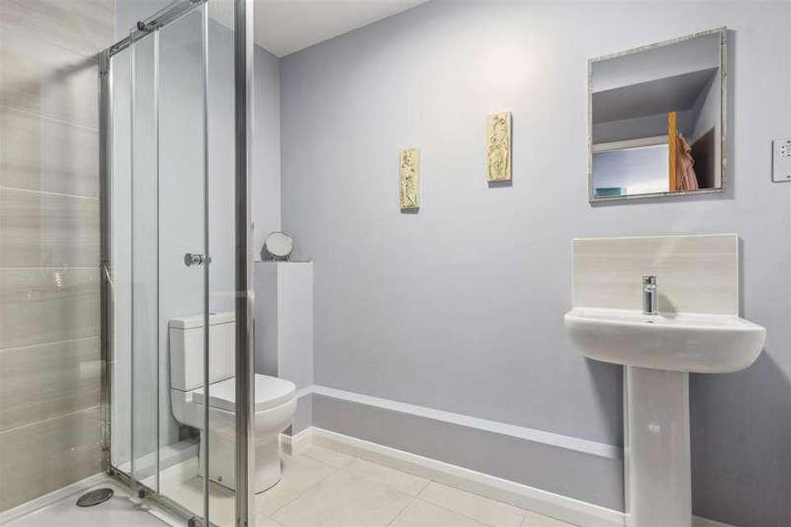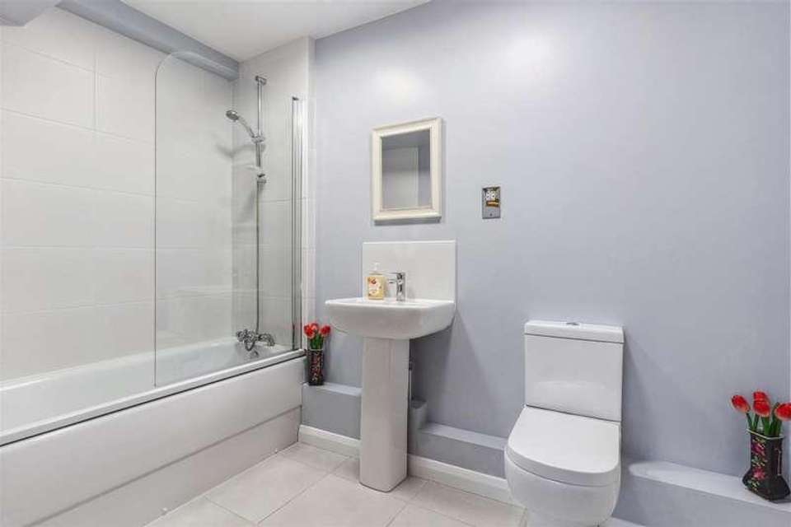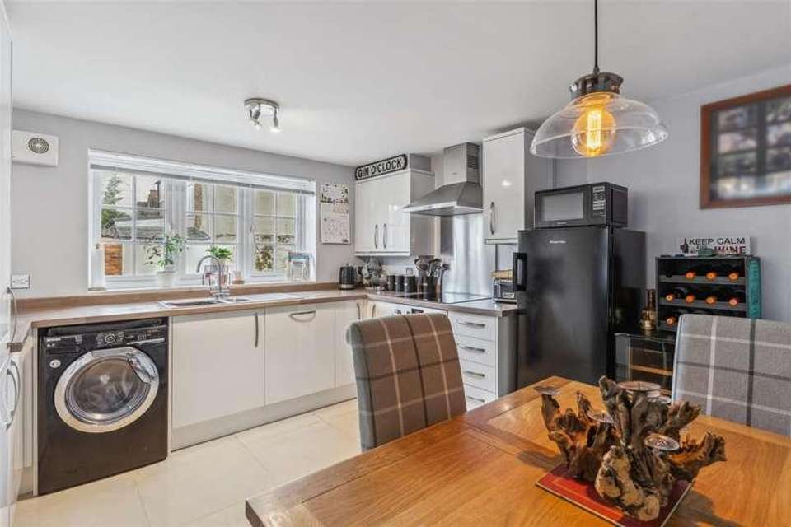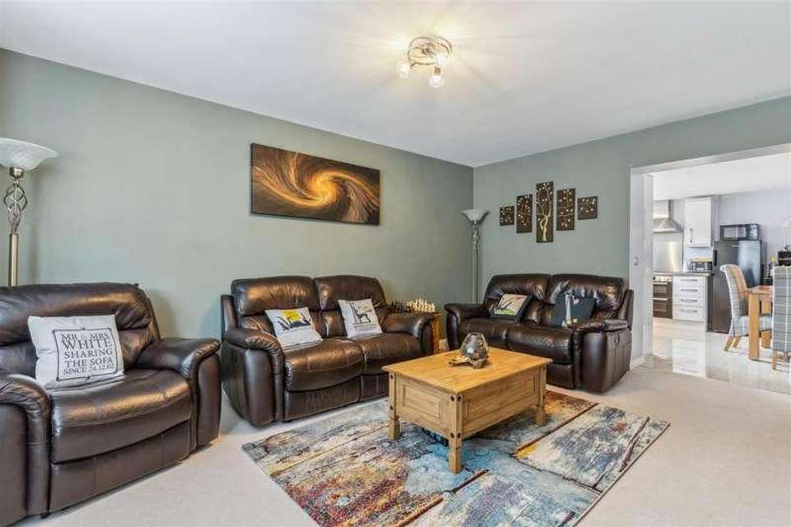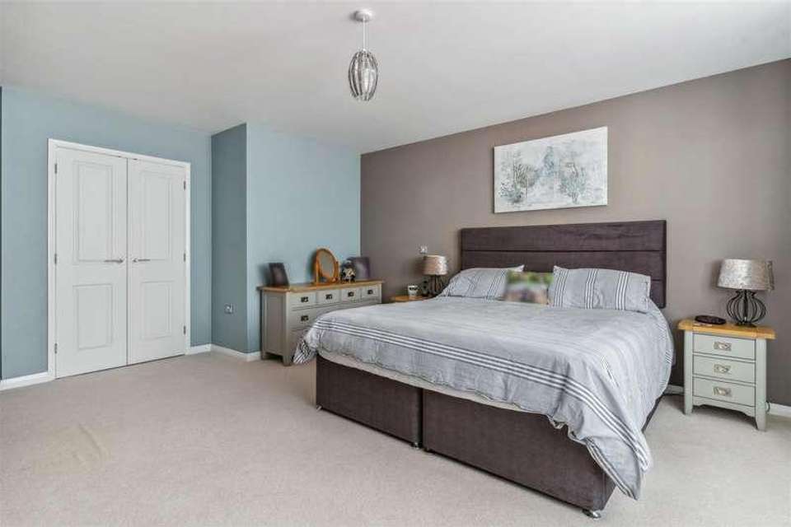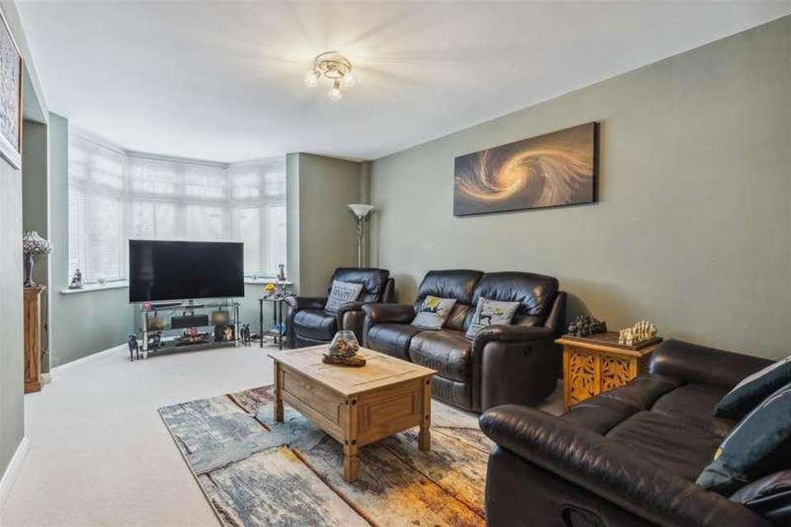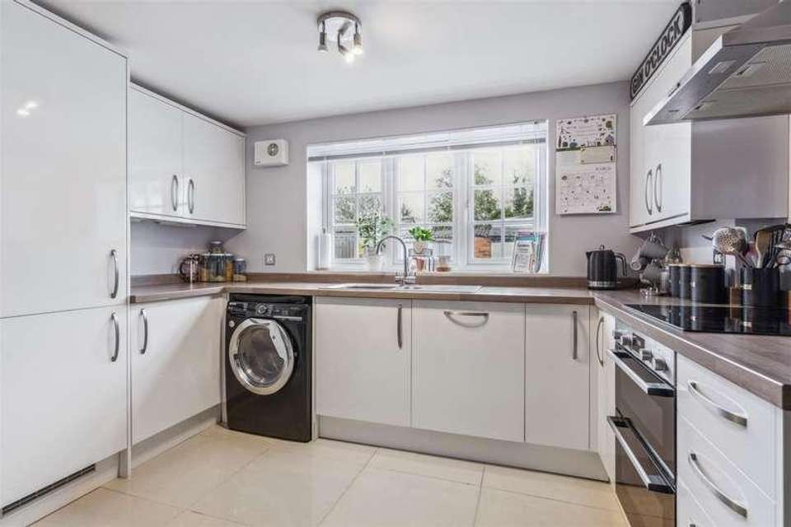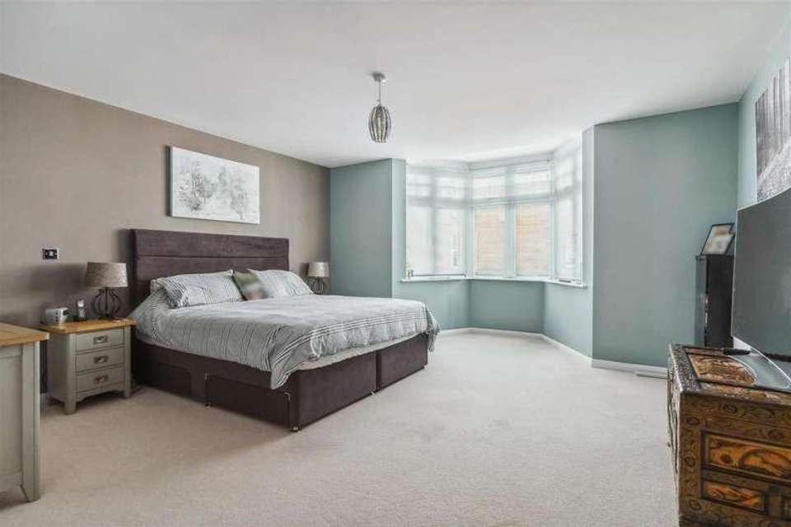2 bedroom flat for sale
Northampton, NN7flat
bedrooms
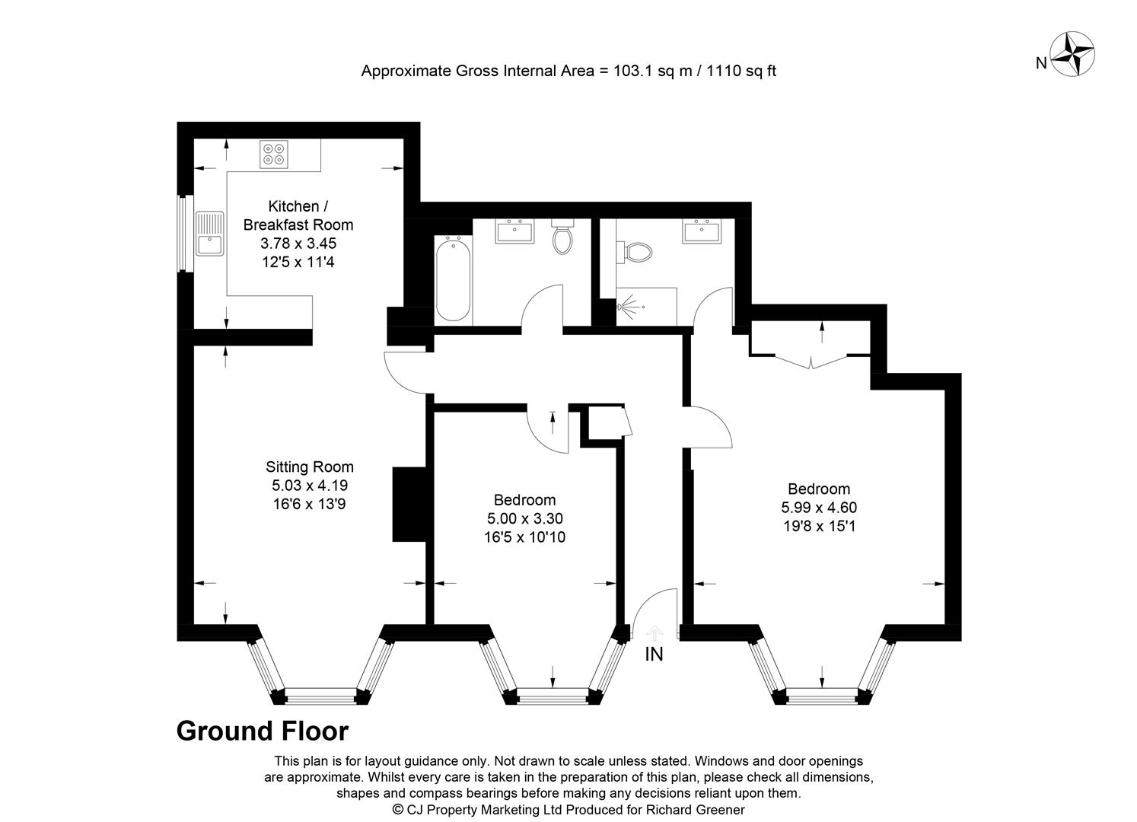
Property photos

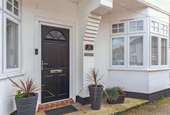
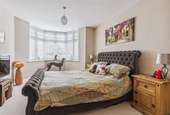
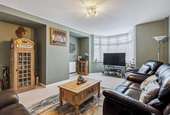
+9
Property description
A very well presented, two double bedroom, ground floor apartment offered in immaculate condition by the current owners. The Victorian building was converted to apartments in 2020 by local developers to a very high standard. The accommodation has over 1,100 square feet and comprises of a reception hall, sitting room with bay window, kitchen/dining room with built in appliances, 19 ft main bedroom with an en-suite shower room, 16 ft second bedroom and main bathroom. Outside is a communal seating area for residents and there are two allocated parking spaces. The property is located in the popular village of Gayton which lies to the West of Northampton and offers access to the M1 Junction 15a and A43.ACCOMMODATIONENTRANCE HALLEnter via double glazed front door to:RECEPTION HALLWood laminated floor. Oak doors to a built-in cloaks cupboard and further oak doors to sitting room, both bedrooms and main bathroom:SITTING ROOM6.02m x 4.09m (19'9 x 13'5)Double glazed walk-in bay window to front aspect. Radiator. Television point. Walk through to kitchen/dining room.KITCHING/DINER3.76m x 3.23m (12'4 x 10'7)Range of matching base and eye level units comprising; stainless steel one and a half bowl sink unit with cupboards under. Built-in electric hob with electric double oven under and stainless steel canopy extractor fan above. Roll top work surfaces and tiled splash back areas. Integrated dishwasher and fridge/freezer. Double glazed window to side aspect. Porcelain tiled floor. Cupboard housing gas boiler. Radiator.BEDROOM ONE5.92m x 4.47m (19'5 x 14'8 )(Into bay) Double glazed walk-in bay window to front aspect. Built-in double wardrobe. Television point and oak door to en-suite.EN-SUITEThree-piece white suite comprising; shower cubicle with rain water shower head, pedestal wash hand basin and low level WC. Porcelain tile floor and tile splash back areas.BEDROOM TWO5.00m x 3.25m (16'5 x 10'8)(Into bay) Walk-in double glazed bay window to front aspect. Radiator and television point.BATHROOMThree piece white suite comprising; panelled bath with mixer tap and shower attachment. Pedestal wash hand basin and low level WC. Built-in linen cupboard. Porcelain tiled floor and tiled splash back areas. Radiator.OUTSIDECommunal seating area for residents to the rear of the parking area.PARKINGTwo allocated parking spaces.
Interested in this property?
Council tax
First listed
Over a month agoNorthampton, NN7
Marketed by
Richard Greener Estate Agents 9 Westleigh Office Park, Scirocco Close Moulton Park,Northampton,Northamptonshire,NN3 6BWCall agent on 01604 230222
Placebuzz mortgage repayment calculator
Monthly repayment
The Est. Mortgage is for a 25 years repayment mortgage based on a 10% deposit and a 5.5% annual interest. It is only intended as a guide. Make sure you obtain accurate figures from your lender before committing to any mortgage. Your home may be repossessed if you do not keep up repayments on a mortgage.
Northampton, NN7 - Streetview
DISCLAIMER: Property descriptions and related information displayed on this page are marketing materials provided by Richard Greener Estate Agents. Placebuzz does not warrant or accept any responsibility for the accuracy or completeness of the property descriptions or related information provided here and they do not constitute property particulars. Please contact Richard Greener Estate Agents for full details and further information.





