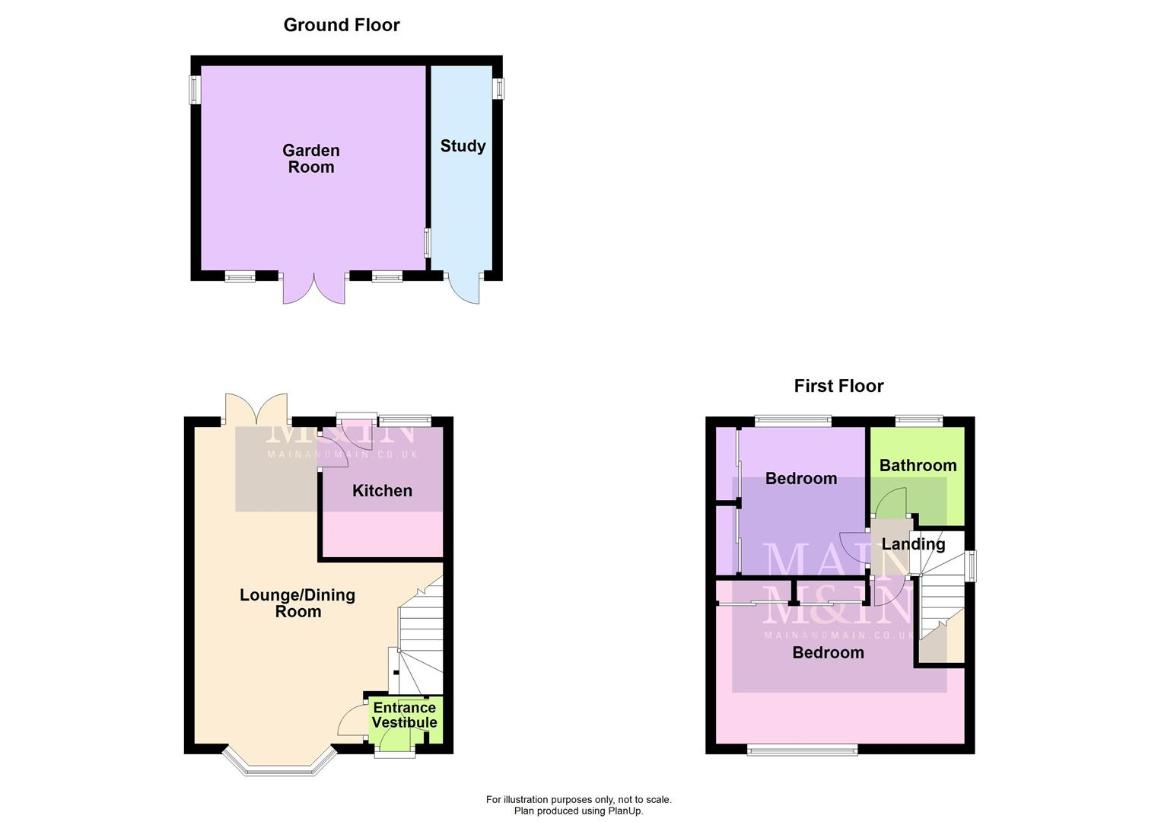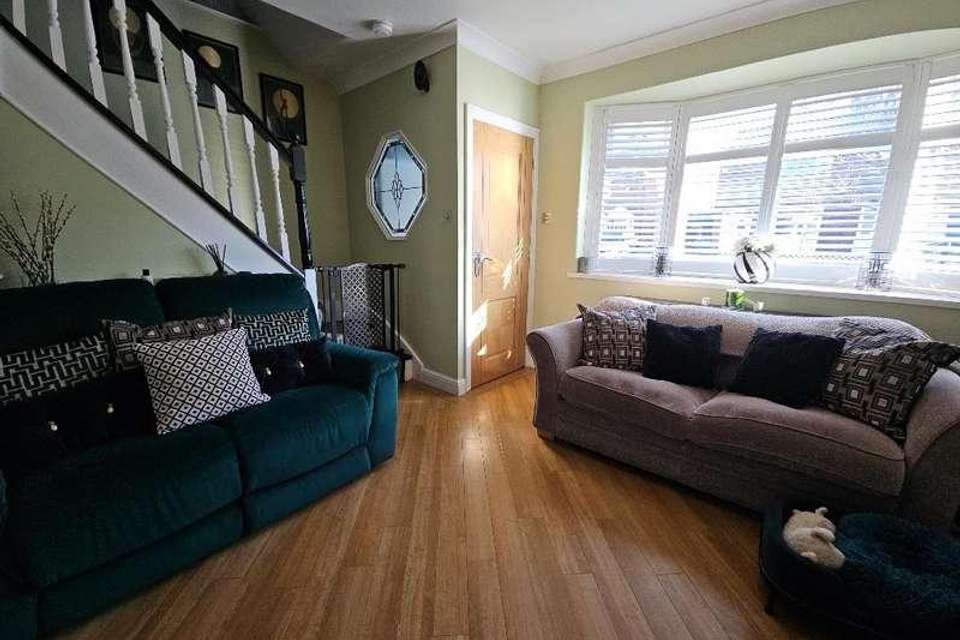2 bedroom semi-detached house for sale
Heald Green, SK8semi-detached house
bedrooms

Property photos




+25
Property description
Offering much more than you might initially expect when viewed from the road, this semi-detached property is an absolute gem! Significant effort and expense have gone into creating what is a beautifully-presented residence, which has one of the most impressive garden rooms we have seen to date!An entrance vestibule with cloaks cupboard opens into the open-plan living/dining room which has a feature fireplace and large patio doors. The house has blackout blinds and shutters installed. A door leads to the fitted kitchen, which overlooks the garden. To the first floor is a landing with access to the main bedroom which has fitted wardrobes and a dressing area. The second double bedroom also has fitted wardrobes and the bathroom is fitted with a white suite, with shower above the bath.The property stands behind a smart block-paved driveway, which provides off road parking space. A gated access leads to an area alongside the house for storage. To the rear is a remarkable garden with decked area and raised border planting. An artificial lawn leads on to the huge garden room which has power and a wood-burning stove installed. There is a further room alongside which is utilised as a home office.This is a stylish home and a rare opportunity: The property has also recently been granted planning permission for a single storey side and rear extension (DC/086320) which is valid until 09/06/26, should the new owners opt to create additional accommodation.Entrance Vestibule0.89m x 1.40m (2'11 x 4'7 )Living Room3.45m x 4.85m (11'4 x 15'11 )Open to:Dining Room2.54m x 2.39m (8'4 x 7'10 )Kitchen2.34m x 2.51m (7'8 x 8'3 )LandingAccess to boarded loft space, with ladder.Bedroom One3.12m red to 2.54m to robes x 4.85m red to 3.89m (Bedroom Two3.02m x 2.54m (9'11 x 8'4 )Bathroom2.11m x 1.75m (6'11 x 5'9 )ExternallyDriveway to the front.Enclosed rear garden.Garden Room3.96m x 4.39m (13'0 x 14'5 )Office3.35m x 1.19m (11'0 x 3'11 )
Interested in this property?
Council tax
First listed
Over a month agoHeald Green, SK8
Marketed by
Main & Main 198 Finney lane,Heald Green,Cheshire,SK8 3QACall agent on 0161 437 1338
Placebuzz mortgage repayment calculator
Monthly repayment
The Est. Mortgage is for a 25 years repayment mortgage based on a 10% deposit and a 5.5% annual interest. It is only intended as a guide. Make sure you obtain accurate figures from your lender before committing to any mortgage. Your home may be repossessed if you do not keep up repayments on a mortgage.
Heald Green, SK8 - Streetview
DISCLAIMER: Property descriptions and related information displayed on this page are marketing materials provided by Main & Main. Placebuzz does not warrant or accept any responsibility for the accuracy or completeness of the property descriptions or related information provided here and they do not constitute property particulars. Please contact Main & Main for full details and further information.





























