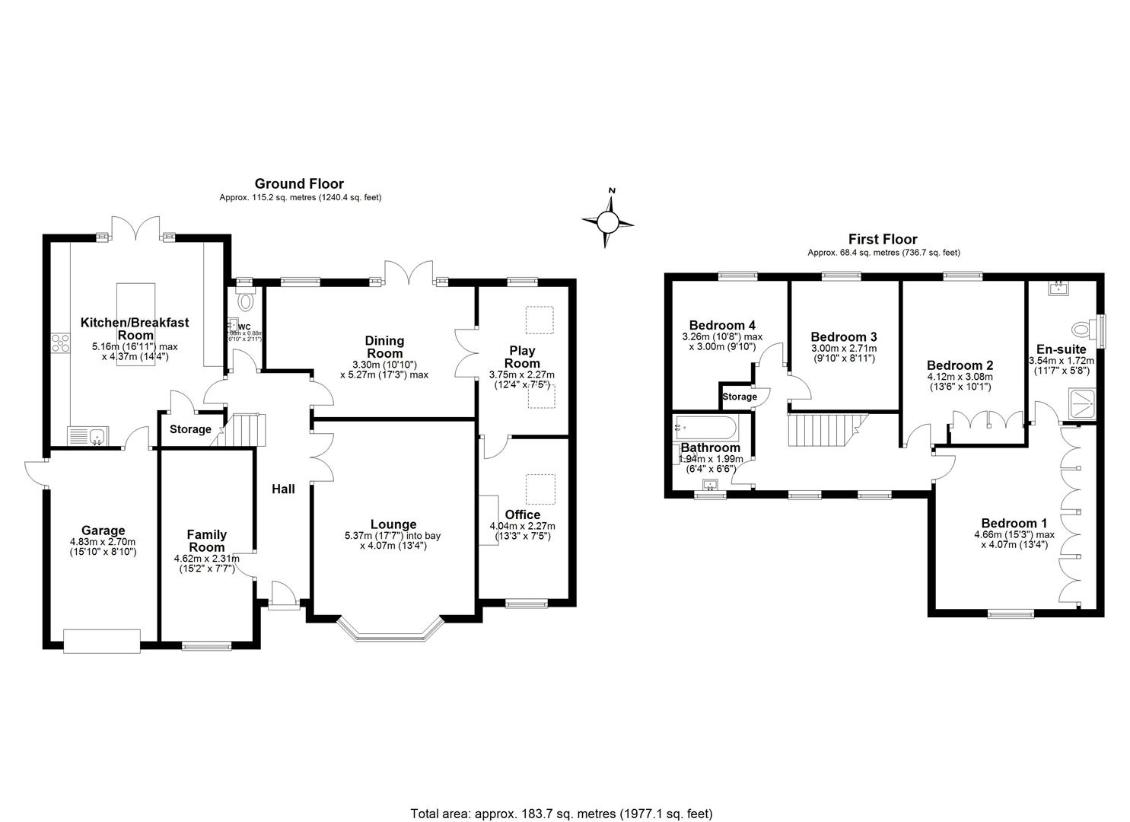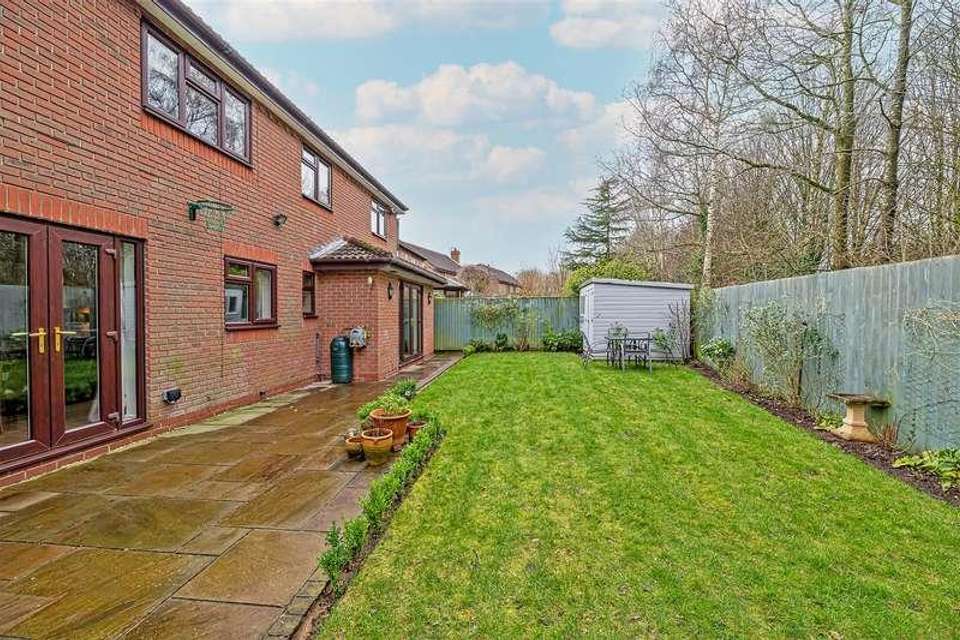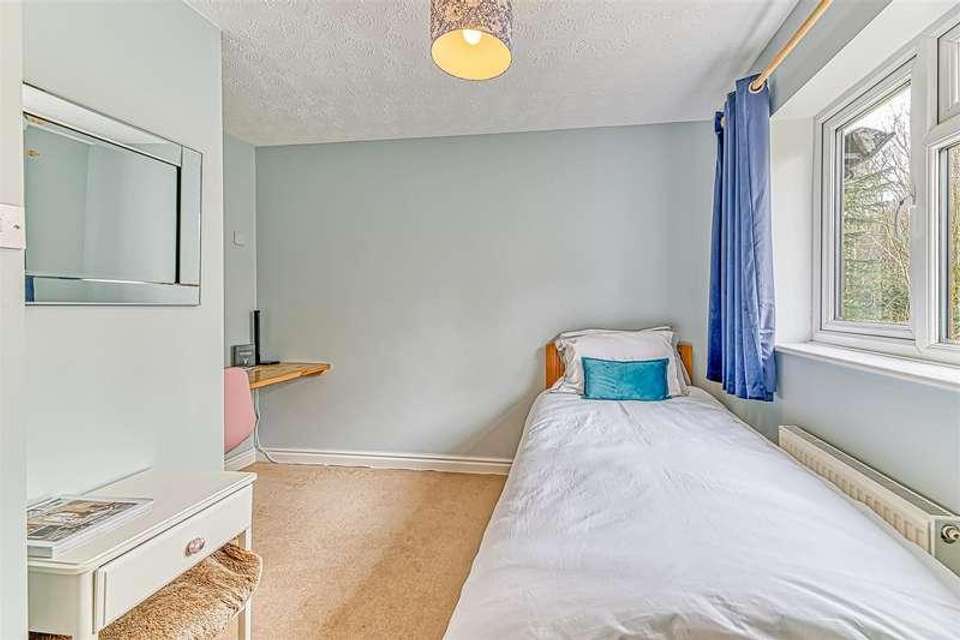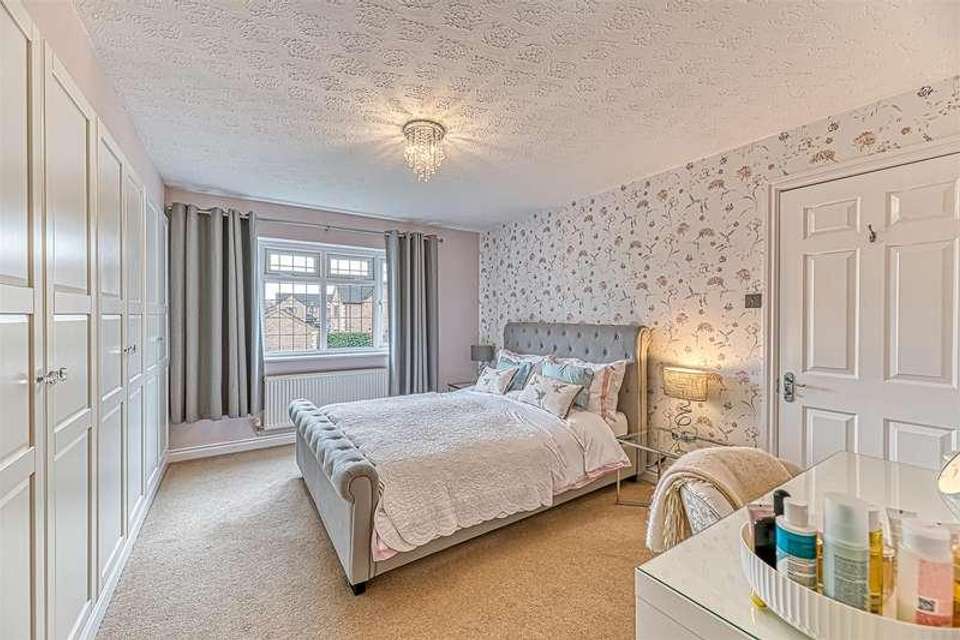4 bedroom detached house for sale
Warrington, WA4detached house
bedrooms

Property photos




+20
Property description
This CHARMING DETACHED home is nestled in a highly DESIRABLE location of Appleton. Boasting ELEGANCE and CHARM, this property comprises of FOUR GENEROUS sized bedrooms, FIVE reception rooms, a kitchen/breakfast room, providing AMPLE space, this home is TRULY PERFECT for the GROWING FAMILY.DESCRIPTIONA stunning four bedroom detached family home set in a quiet cul-de-sac, in a highly desirable area of Appleton. This generous property combines the needs of modern family life with elegance and refinement. Comprising of four reception rooms and a home office; four spacious bedrooms and a large kitchen/breakfast room. This property provides ample space for a growing family and simply must be viewed to be fully appreciated. Comprehensively extended and remodelled, this home has been tastefully updated by the present owners and provides a welcoming entrance hall with stairways leading to the first floor. With two reception rooms to the front of the house, providing a large family lounge which is light and inviting, allowing for an abundance of natural light through the bay windows; and a cosy family room, a perfect escape for younger members to rest and relax. The modern kitchen/breakfast room and dining room are set to the back of the property, both with French doors opening out onto the garden and flood the rooms with natural light. The bespoke breakfast kitchen is fitted around a large granite island, and comes with a range oven and hob, integrated, wine cooler, dishwasher, washing machine and American fridge freezer. To the side of the property, are two versatile rooms, currently used as a home office, looking out onto the front garden and the other a playroom, looking out onto the back garden: both featuring Velux windows. Off the entrance hall is a beautifully presented WC.To the first floor is a light and airy landing, with windows overlooking the front of the property. The generous master bedroom is fitted with ample wardrobes; with space to fit a king size bed, side tables and a dressing table. The large and modern en-suite, comes with a walk-in shower. Three more good sized bedrooms, and a family bathroom with a full-sized bath and shower, complete the first floor.GARDENThe private back garden can be accessed either through French doors from the kitchen, or from the dining room. Landscaped and designed to provide different seating areas throughout the day, a large patio accommodates outside seating and dining; with mature trees providing privacy. To the front is a mature front garden and a gate to the side giving access to the back of the property. A driveway for numerous cars and a single garage completes this property.In summary, this property combines elegance with practical living; a must for anyone looking for a stylish family home, with access to great schools. Convenient for the motorway, and airports, and fine dining in Stockton Heath.SUMMARY OF ACCOMMODATIONGROUND FLOOR Entrance Hall 5.37m x 4.07m Lounge 3.30m x 5.27m Dining Room 5.16m x 4.37m Kitchen/Breakfast Room 4.04m x 2.27m Office 3.75m x 2.27m Play Room 4.62m x 2.31m Family Room 2.08m x 0.88m WC 4.83m x 2.70m GarageFIRST FLOOR Landing 4.66m x 4.07m Bedroom One 3.54m x 1.72m En-suite 4.12m x 3.08m Bedroom Two 3.00m x 2.71m Bedroom Three 3.26m x 3.00m Bedroom Four 1.94m x 1.99m BathroomSERVICES Gas Central Heating Mains connected: Gas, Electric, Water Drainage: Mains Broadband Availability: Up to 154Mb (Via BT)LOCATIONAppleton is a leafy suburb neighbouring Stockton Heath and on the scenic boundary of Walton Hall Gardens. The area was first listed in the Domesday Survey of 1086 under the name 'Epeltune' which translates to 'the tun where the apples grew.'Within walking distance is an area known locally as Hillcliffe, which offers an excellent vantage point across Warrington. Appleton is also home to a golf club, leisure centre, a range of family pubs and, is ideally located for a range of great amenities. There are also four highly regarded schools in the area, making it a prime location for families.DISTANCES Stretton 12 minute walk Appleton Thorn Village1.5 mile walk Stockton Heath2 miles Manchester Airport15 miles via M56 Manchester City Centre22 miles via M56 Liverpool City Centre22 miles via M62(Distances quoted are approximate)
Interested in this property?
Council tax
First listed
Over a month agoWarrington, WA4
Marketed by
Mark Antony 82 London Road,Stockton Heath,Warrington, Cheshire,WA4 6LECall agent on 01925 267070
Placebuzz mortgage repayment calculator
Monthly repayment
The Est. Mortgage is for a 25 years repayment mortgage based on a 10% deposit and a 5.5% annual interest. It is only intended as a guide. Make sure you obtain accurate figures from your lender before committing to any mortgage. Your home may be repossessed if you do not keep up repayments on a mortgage.
Warrington, WA4 - Streetview
DISCLAIMER: Property descriptions and related information displayed on this page are marketing materials provided by Mark Antony. Placebuzz does not warrant or accept any responsibility for the accuracy or completeness of the property descriptions or related information provided here and they do not constitute property particulars. Please contact Mark Antony for full details and further information.
























